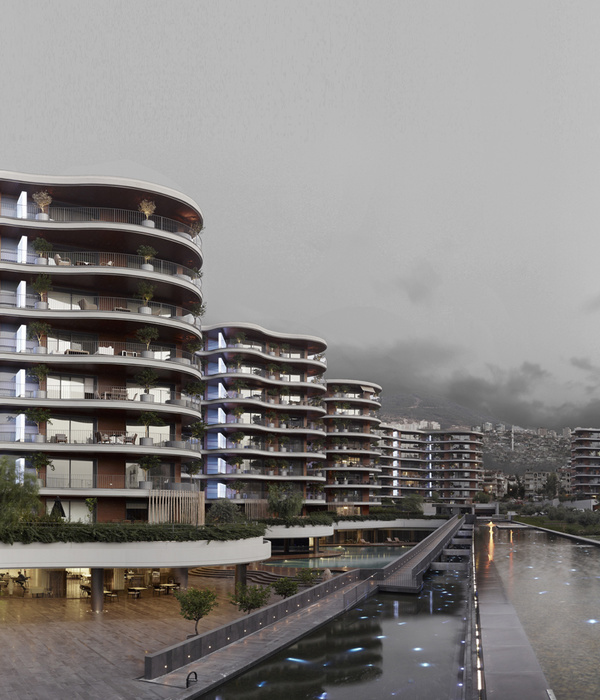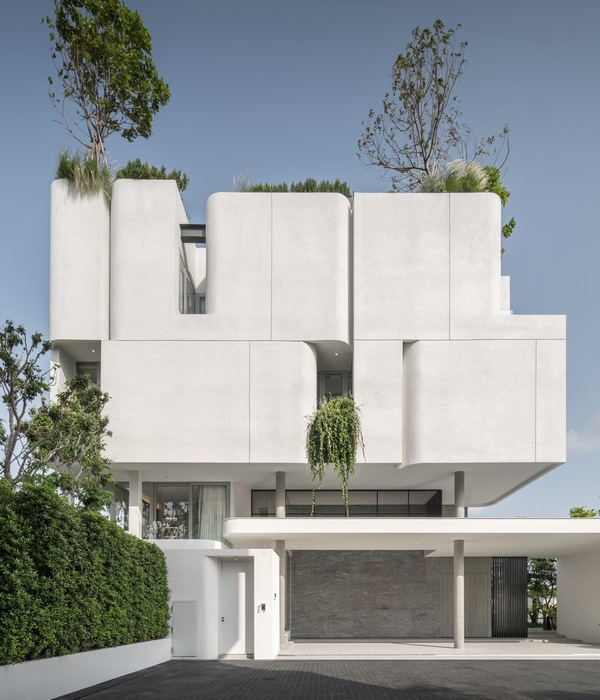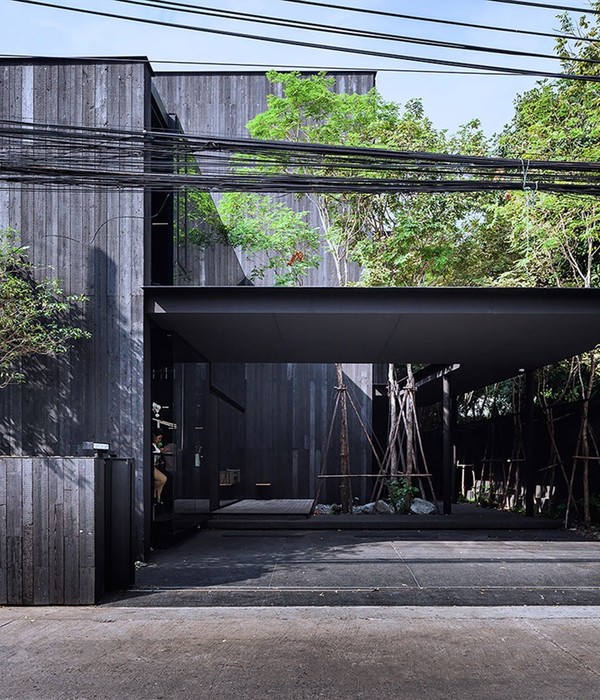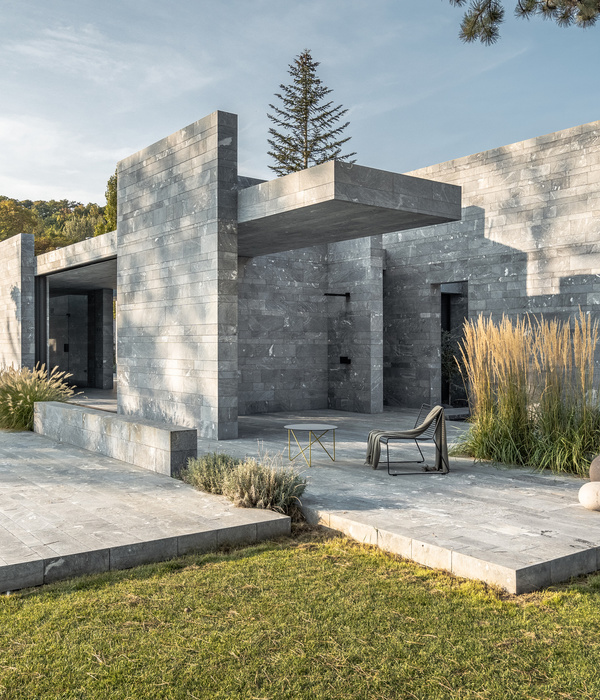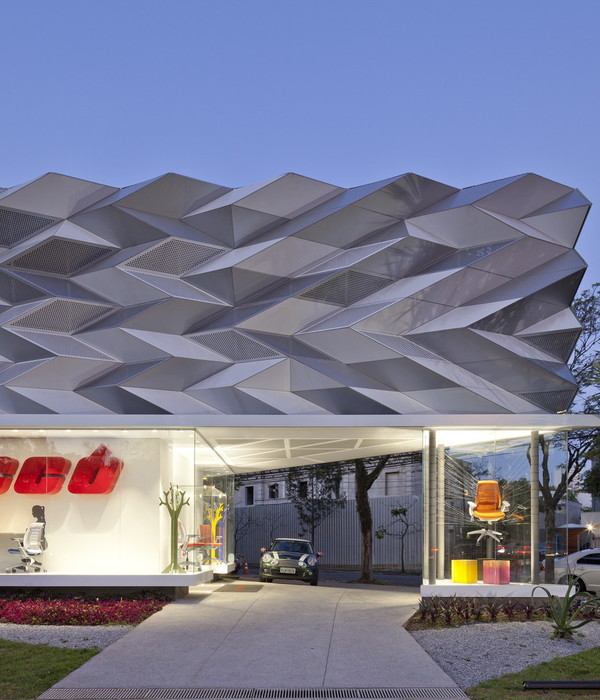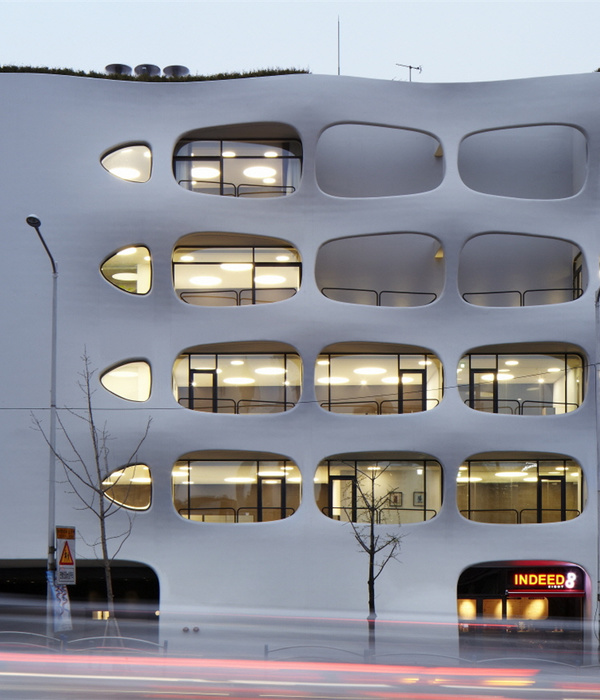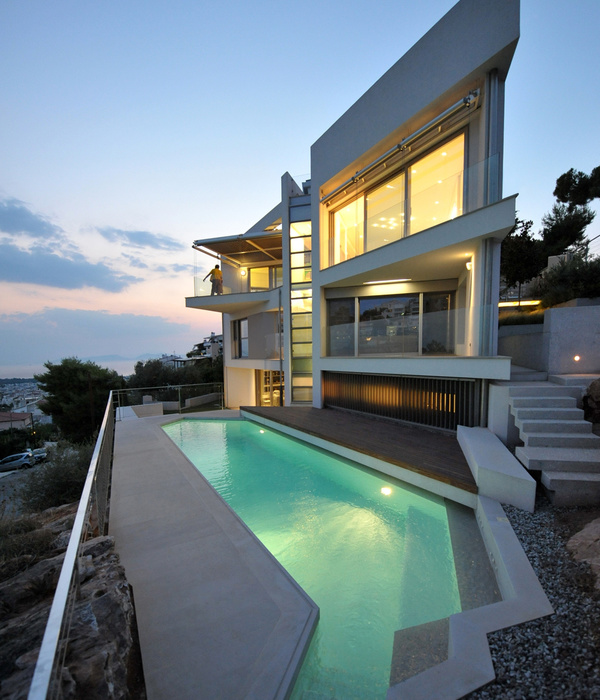在 Toledo一个迷人的小村落中,Erbalunga estudio修复了当地的一座历史建筑,该村落因干旱,迷雾笼罩的冬季与炎炎夏日而著名。在这里,你可以感受到一个当地特色,当你穿过每家每户的玄关时,社会和家庭领域会被分隔。而这一特色正是这些围墙存在的特殊意义。
▼项目视频,video © Erbalunga estudio
The restoration of this historic structure takes place in a charming village in Toledo, known for its low rainfall, frosty winters, and scorching summers. Here, a unique aspect of life is the separation of social and family spheres as you cross the threshold of each home, a concept that takes on special significance within these walls.
▼项目概览,project overview ©Iván Casal Nieto
我们的绝大多数项目都追求自然采光,而这座在Toledo带有中庭的建筑则恰恰相反。我们的设计专注于制造阴影,过滤直射阳光并利用柔光照明的区域。
While most of our projects typically revolve around the pursuit of natural light, this particular venture, involving a courtyard house in Toledo, took a different path. Our design journey focused on creating shade, filtering light, and playing with areas of soft illumination.
▼创造阴影, design journey focused on creating shade ©Iván Casal Nieto
这栋建筑的布局延续了经典的当地传统,房屋结构围绕中央的庭院有序排开。每栋建筑都为其使用者提供了一系列选择,包括主宅到中庭、入口门厅、艺术家工作室、客房、庆祝集会时所用的烧火厨房和洗衣房。
▼空间围绕中庭展开, residence is an ensemble of structures gracefully arranged around a central courtyard © Erbalunga estudio
This residence is an ensemble of structures gracefully arranged around a central courtyard, following the timeless local tradition. Each of these buildings offers a range of options for its occupants, from the main residence to the central courtyard, an entrance portico, an artist’s studio, a guest module, a wood-fired kitchen for celebrations, and a laundry area.
▼外立面的红砖,exterior facade using ceramic brick © Iván Casal Nieto
▼作为屏障的墙,walls that serve as a barrier between © Iván Casal Nieto
从外立面看,建筑沿用了Castilian地区本土设计的显著特色,包括在开放的街道和私密的内庭之间作为屏障的,坚固的极少点缀的墙。在庭院内部,这些墙壁逐渐变得更轻盈,结构也更为通透,展示了卓越的筑造效率,并促进各个空间之间的视觉联系。
From the outside, the architecture retains the distinctive features of Castilian vernacular design – sturdy, minimally punctuated walls that serve as a barrier between the public street and the private inner sanctum. However, within the courtyard, these walls transform into lighter, more permeable surfaces, demonstrating remarkable efficiency and fostering visual connections between the various spaces.
▼庭院内部,墙壁逐渐变得更轻盈, within the courtyard, these walls transform into lighter © Iván Casal Nieto
▼从室外过渡到室内, from exterior to interior © Iván Casal Nieto
中庭是居民们的社交核心。这个开放的对内空间是休闲时光的好去处,从这里你也可以到达不同的居所。主宅像一个背景幕布,隐藏在可呼吸的陶土表皮后。由陶土构成的表皮不仅保证了居住者的隐私,在这样一个阳光充足的地区也是一个控制阳光的因素。该设计不仅仅延续了传统做法中对光照的控制,也维持了对私密的对外空间的联系。
The courtyard serves as the social hub of the residence. This open interior space allows for leisurely moments and access to the different chambers. The main residence acts as a backdrop, concealed behind a breathable ceramic facade that not only ensures privacy but also acts as a solar control element – a critical consideration in this sun-drenched region. This design maintains traditional light control while preserving the connection to the private exterior space.
▼中庭休息区,sitting area at courtyard © Iván Casal Nieto
▼种满植物的露台,terrace full of plants © Iván Casal Nieto
▼廊下空间,the corridor space © Iván Casal Nieto
这一项目融合了来源于当地的材料与设计手法,致力于在外观上形成一个和谐的调色板。比如说,有人字形平行花纹的砖块,小小的倾斜角度不仅有助于排水,也无缝衔接室内与室外区域。半手工的陶土砖为新外墙增添了光彩,与旧外墙形成了新的视觉对话。地板和内墙也铺设了赭石色的陶土砖,不仅质地柔和,也易于维护。
The project incorporates materials and designs typical of the region, aiming to achieve a harmonious color palette. Herringbone brickwork, for instance, creates gentle slopes for rainwater drainage while providing a seamless transition between the exterior and interior. Semi-handcrafted ceramic bricks grace the new facades, engaging in a visual dialogue with the older ones. Ochre-toned ceramic tiles cover the floors and interior walls, offering softer textures and ease of maintenance.
▼室内空间,the interior space © Iván Casal Nieto
▼餐厅,dining area © Iván Casal Nieto
▼工作室,studio © Iván Casal Nieto
▼卧室,bedroom © Iván Casal Nieto
▼细部,detail © Iván Casal Nieto
▼二层平面,first floor plan © Erbalunga estudio
▼剖立面1,section- elevation 1© Erbalunga estudio
▼剖立面2,section-elevation 2 © Erbalunga estudio
{{item.text_origin}}

