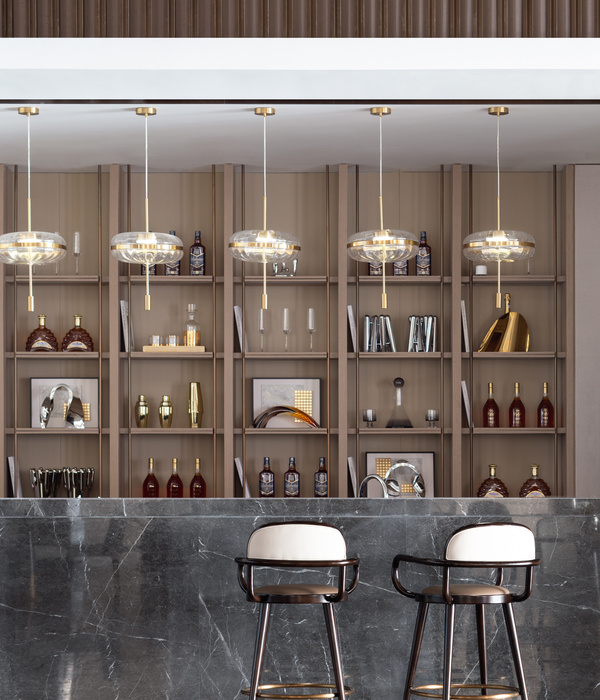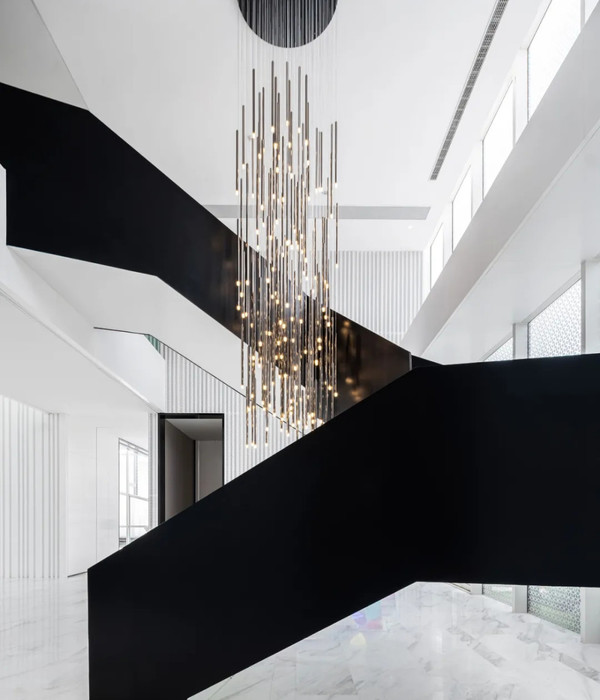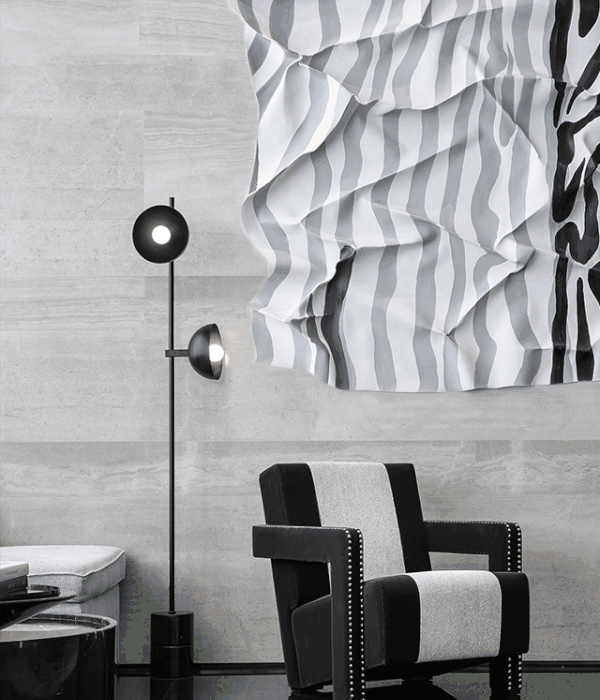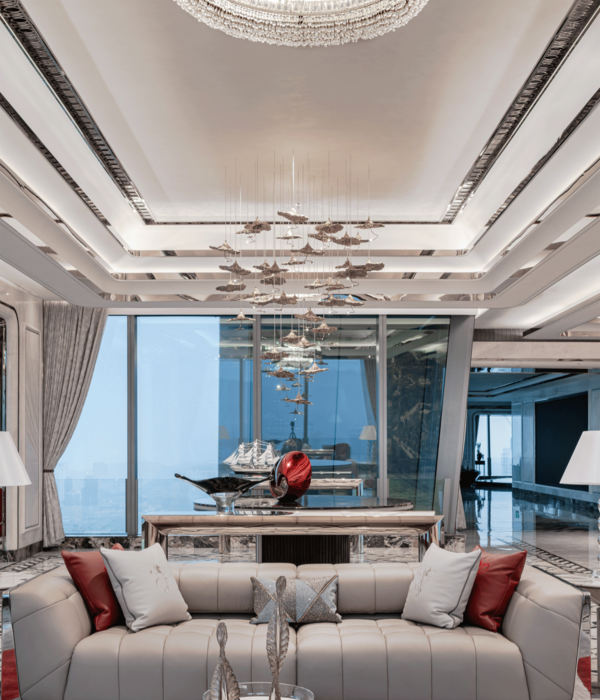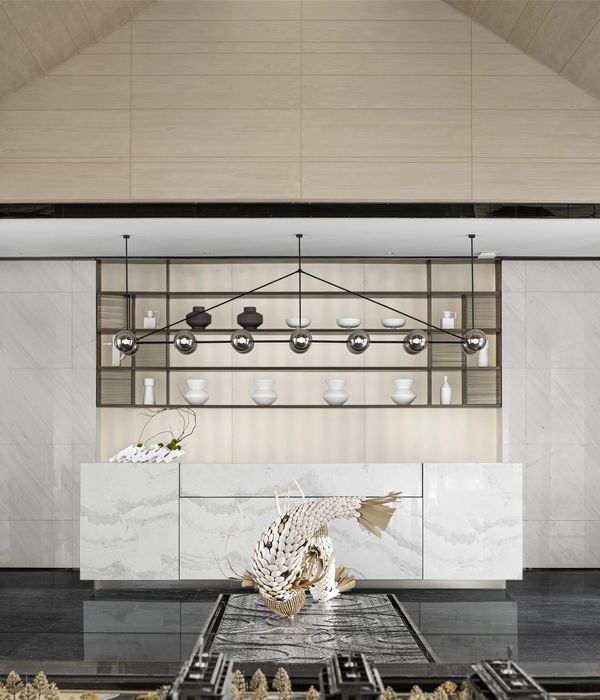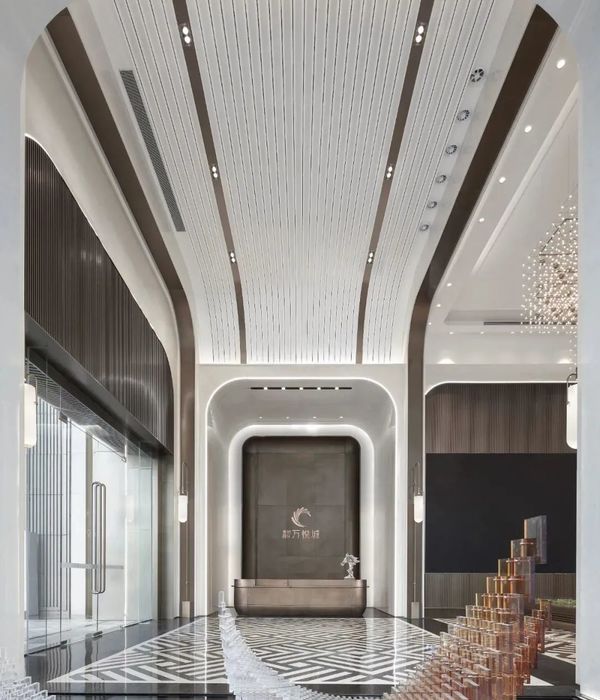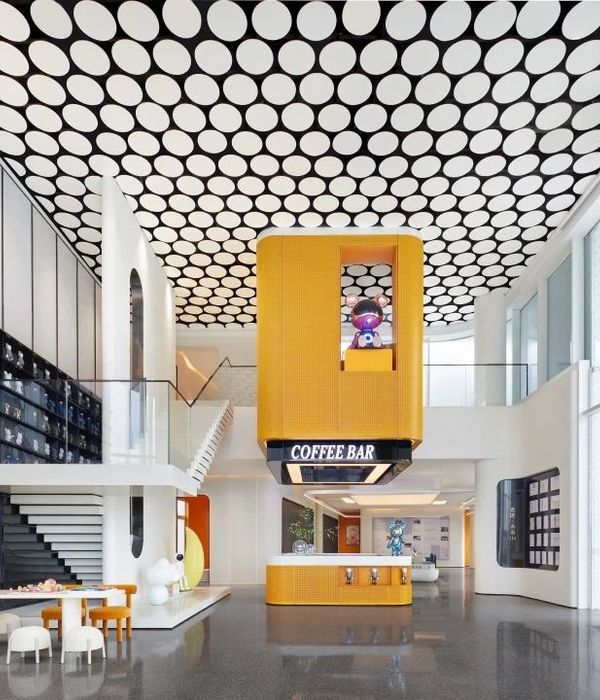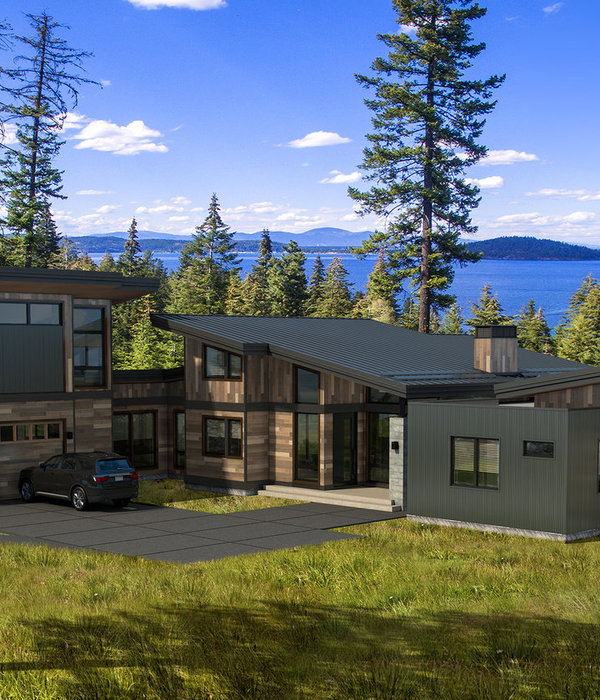- 项目名称:韩国汉南洞HANDS公司总部
- 设计方:THE_SYSTEM LAB
- 结构工程师:THE KUJO Co.,Ltd
- 设计团队:Choonglyeol Lee,Sanghyun Park,Jongkil Kim,Jinchul Choi
- 建筑公司:Geo Hyun Construction Co.,Ltd(建筑),Kumkang enterprises Co.,Ltd(室内)
- 摄影师:Yongkwan Kim
Korea Hannam-dong HANDS Corporation Headquarters
设计方:THE_SYSTEM LAB
位置:韩国 首尔
分类:办公建筑
内容:实景照片
建筑设计负责人:Chanjoong Kim
结构工程师:THE KUJO Co., Ltd
设计团队:Choonglyeol Lee, Sanghyun Park, Jongkil Kim, Jinchul Choi
建筑公司:Geo Hyun Construction Co.,Ltd(建筑), Kumkang enterprises Co., Ltd(室内)
图片:29张
摄影师:Yongkwan Kim
这是由THE_SYSTEM LAB设计的韩国首尔汉南洞HANDS公司总部。该项目趣味交通繁忙,作为这地段一个体量不算大的建筑,该项目要求具有一定的标志性。而建筑立面,作为城市的风景组成之一,不允许行人或汽车之间形成视线交流。而该项目则是打破这一陈规,让环境(行人、居民)与建筑之间形成自然的视线交流,加强该建筑在城市风景中的作用。曲线的形式也增加了停留者对空间产生的趣味性,看似混乱的波浪面,实则相同颜色的面具有着相同的曲率,为制造加工减少了一定的负担。
译者: 艾比
The building is located on 104 Hannam Blvd., which connects the Tunnel 2 and Hannam Bridge. As one of the streets with the most traffic congestion, it has defined the characteristic of the site. Even though the project is a small building, defining the urban landscape was the question and it became the starting point for the plan. In conclusion, the visual interaction between the users in the building and those, people in the car, on the street during traffic congestions was explored. The facade, which mostly composes the urban scenery, does not allow any visual communication between the pedestrians nor the vehicles. This project is to depart from the unilateral communication where only the users in the building are allowed to look out. The natural, visual communication between the environment (pedestrians, residents) and the architecture will reevaluate the characteristics of the architectures that comprise the urban landscape.
The purpose of the building is for the offices. Many of us spend more than 8 hours per day in the enclosed office spaces which can be resembled as livestock living inside a fence. To free the users in the building, a balcony is planned adjacent to all of the office spaces. Small balconies would allow the space for two to three person conversation spaces, private spaces for phone conversations, and ultimately allow the users to breathe some fresh air. These balconies can be visualized as floating park. The balcony within a city is the key to experience the city. In addition, the office users would significantly benefit psychologically as the decreased density in the office spaces would, also, reduce the accumulated fatigue.
To create the balconies, the outer shell became the structure. The duality of main structure and sub-structure allowed the structural members to either merge or divide, and create void space between structures to form the balconies. This is similar to the rib structure which developed from the Gothic architecture to create a vaulted ceiling. The waves between the balconies are repeated to differentiate the floors; it is systematic but planned to create an irregularity. Footprint of the building has increased as the balconies were additions to the office spaces. Elimination of the facade¡¯s edge led the outer shell of the building to be recognized as a surface.
A steel plate split-mold system was fabricated to construct the series of 3-dimensional curved facade structure. The concrete was poured into the 3-dimensional mold which required the cast to be separated at the inflection point. The nature of the split-mold required the concrete to be poured by section. It had to be poured at one section then onto the mirrored top section. The method of color coding helped the field workers to easily understand the process, which also created a new working environment for the construction crew.
Change of the facade through perspective.
The front elevation does not reveal the 3-dimensional aspect of the building; however, as the perspective changes, the experience changes dramatically. This pattern is similar to op art where the main factor is on the observer¡¯s perspective. In extend, this brings very different experiences of the volume of the building to the pedestrians then to those driving in the car. We can imagine the short communication of the passerby¡¯s (as they glance at the building) and the users (standing at the balcony). This would bring a small joy to those of expressionless urban landscape.
韩国汉南洞HANDS公司总部外部实景图
韩国汉南洞HANDS公司总部外部局部实景图
韩国汉南洞HANDS公司总部外部夜景实景图
韩国汉南洞HANDS公司总部内部实景图
韩国汉南洞HANDS公司总部模型图
韩国汉南洞HANDS公司总部分析图
韩国汉南洞HANDS公司总部平面图
韩国汉南洞HANDS公司总部剖面图
韩国汉南洞HANDS公司总部剖面图和平面图
{{item.text_origin}}




