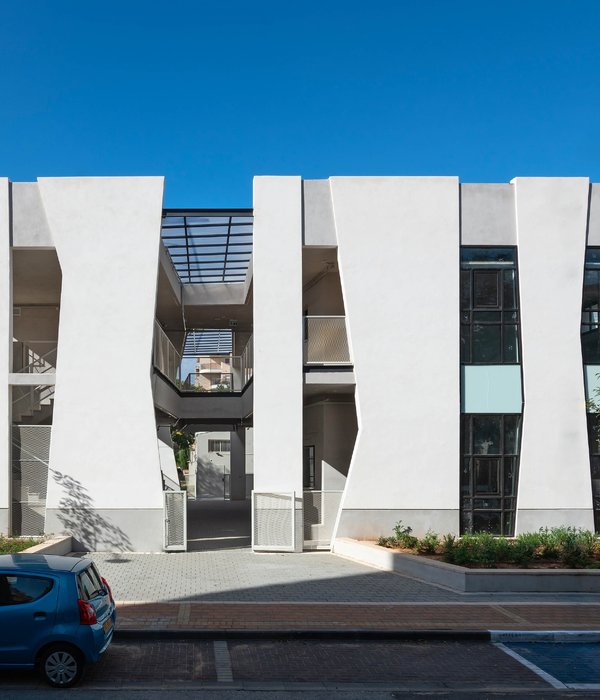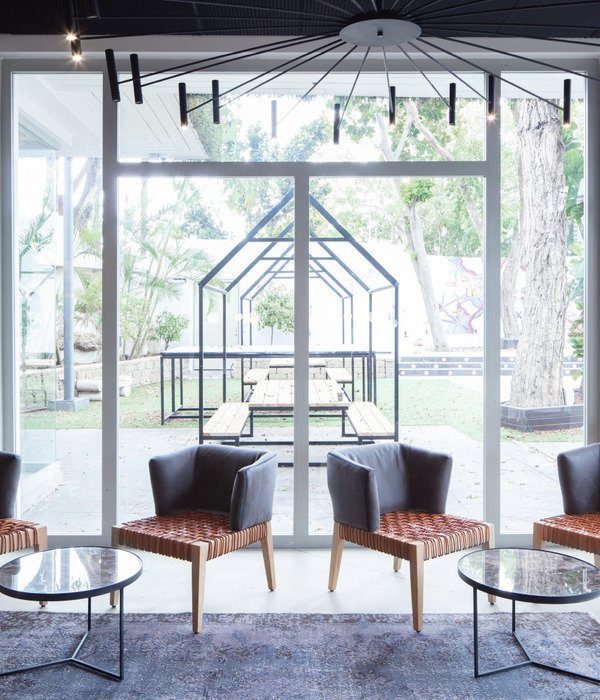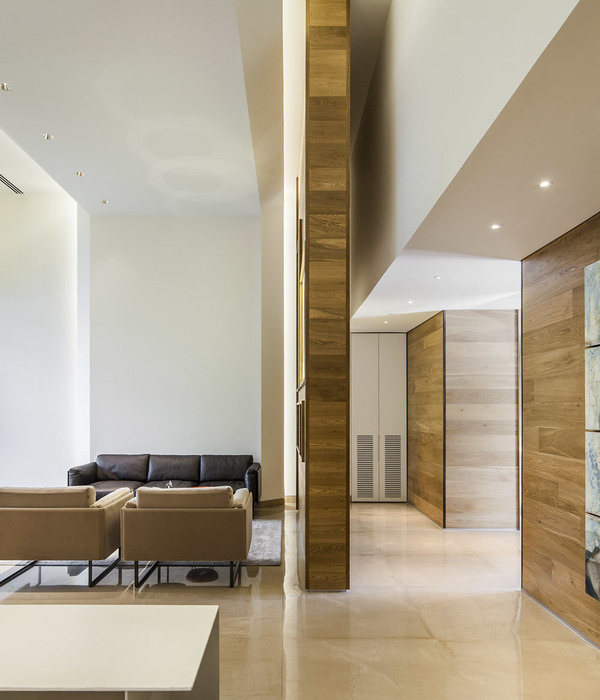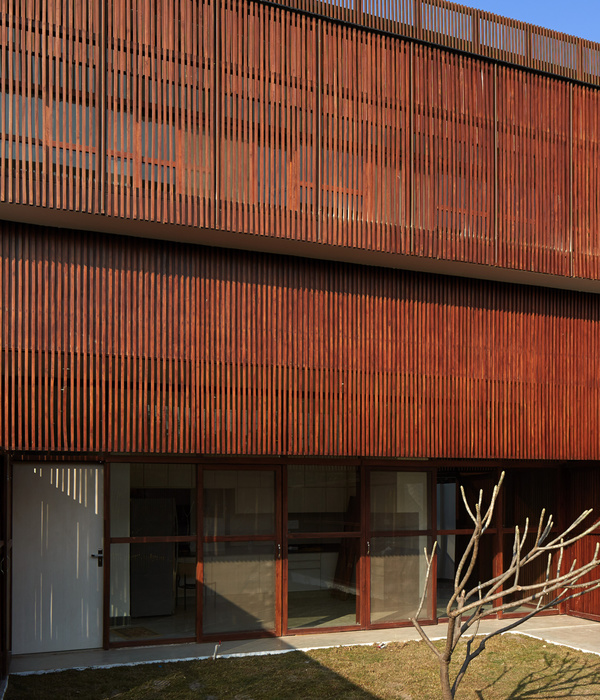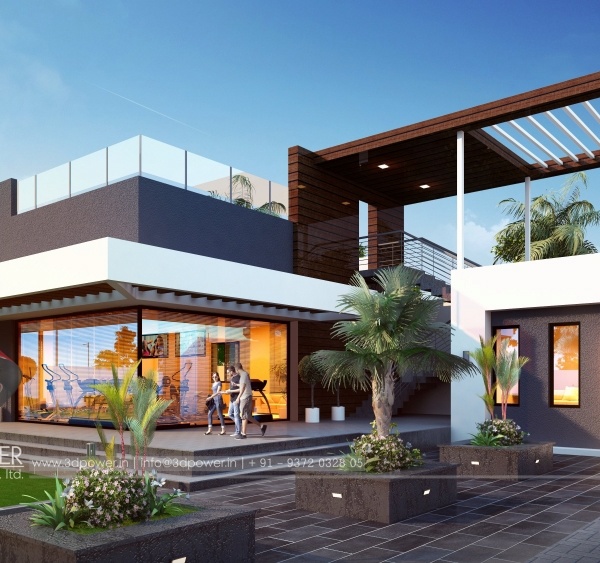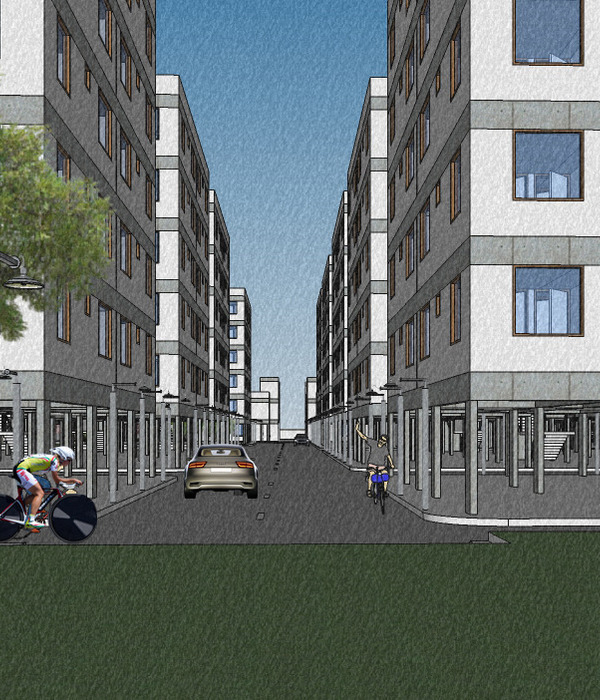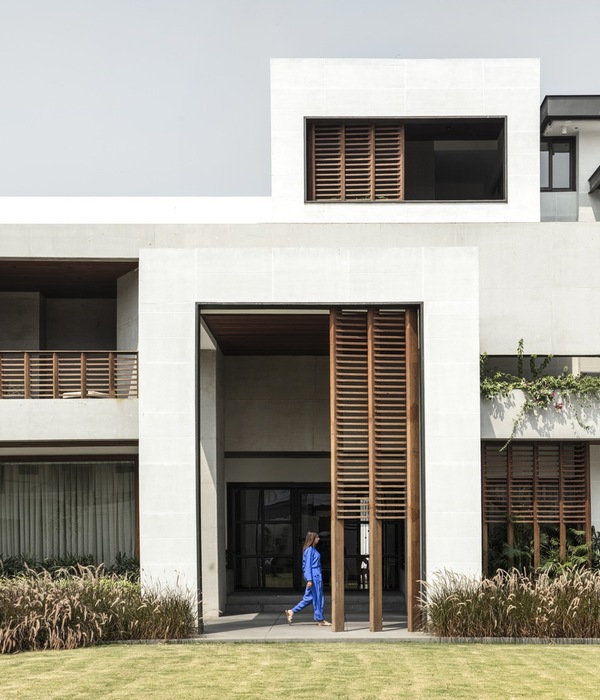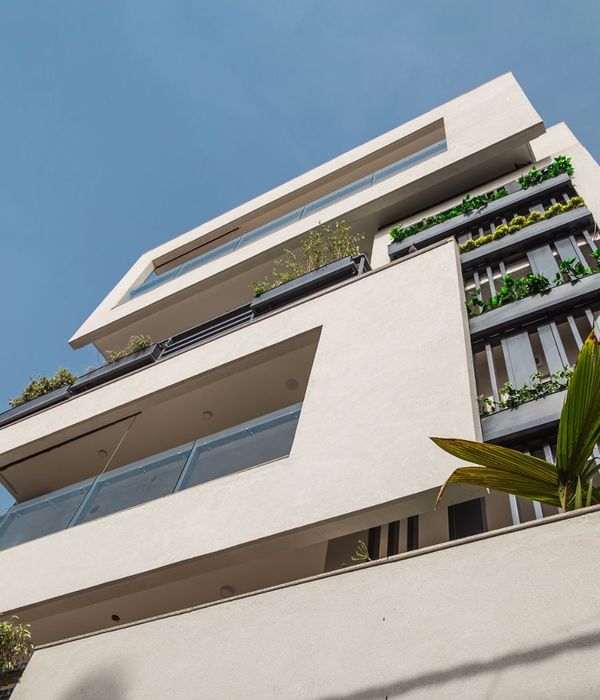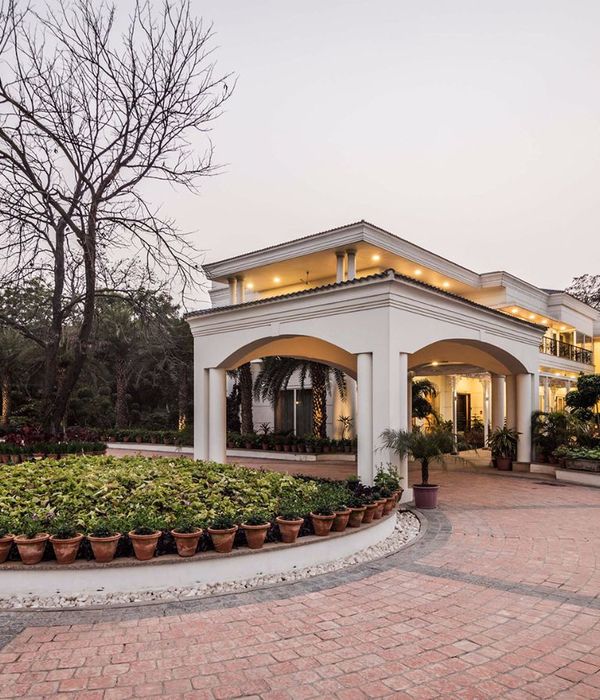- 项目名称:巴西里科品牌店金属折纸立面设计
- 材料:复合铝板
- 纹理:穿孔,平原
- 深度:70厘米
架构师提供的文本描述。SuperLim o Studio应Riccó的邀请,为其在圣保罗(巴西)的新空间立面进行了设计。为了提供更多的知名度和传达与一个世纪的企业家具巴西品牌相关的属性,最大的挑战是在这个城市最重要的道路之一,为一座既有的建筑建造一个新的立面。
Text description provided by the architects. SuperLimão Studio was invited by Riccó to develop a design to their new space facade in São Paulo (Brazil). With the aim to provide more visibility and convey attributes linked to a century corporate furnitures brazilian brand, the big challenge was to build a new facade to a preexisting building located in one of the most important avenue in the city.
© Maíra Acayaba
c.Maíra Acayaba
里科位于巴西阿韦尼达的一个重要角落。新的店面位置帮助确立了品牌的一些最重要的概念,比如制作的传统和精确性。经过几项材料、成分和体积研究后,SuperLim o选择了一种金属包装元素。这种金属包装参照了传统折纸,主要灵感来自日本天体物理学家高丽三郎(Koryo Miura)创建的三浦-奥里(Miura-Ori)模型。该项目使用了大约600块在里科工业结构内开发的复合铝板。(鼓掌)
Riccó is located in an important corner of Avenida Brasil. The new store position helped to establish some of the most important concepts of the brand, such as tradition and precision of its production. After several materials, composition and volume studies, SuperLimão chose a metallic wrap element. The metallic wrap referes to the tradicional Origamis and was mainly inspired by the Miura-Ori model, created by the Japanese astrophysicist Koryo Miura. The project used approximately 600 pieces in composite aluminum plates, developed inside Riccó industrial structure.
© Maíra Acayaba
c.Maíra Acayaba
SuperLim o设计了一个基座结构网格,并按顺序覆盖整个表面。在整个正面-前侧33米长-只使用了两种形式,即LOZenges和三角形。此外,使用了一些不同的颜色和纹理,灰色或宽,穿孔或平原。
SuperLimão designed a base structuring grid that was repeated sequentially covering the all surface. In the entire facade - 33 meters length in front side - only two forms were used, lozenges and triangles. Also, some different colors and textures were used, gray or withe, perforated or plain.
洞口有70厘米的深度,并且在两个角落都渗透着两个面。商店的入口处把这两个窗户连在一起,把门面翻了进去,变成了一片宁静。这个空间填补了暴露Riccó的各种证券的功能。
The opening have the depth of 70 cm and permeates two still faces in both corners. The store entrance links this two windows and turning the facade in to one peace. This space fills the function of exposing various lines of securities of Riccó.
© Maíra Acayaba
c.Maíra Acayaba
{{item.text_origin}}

