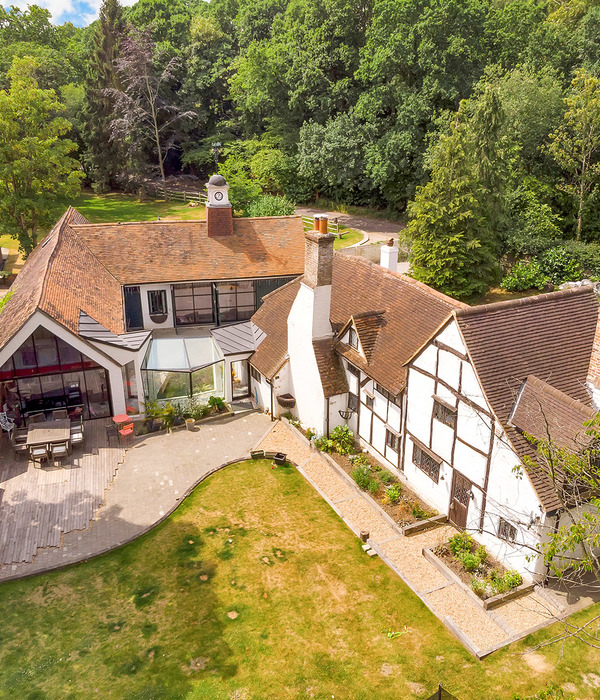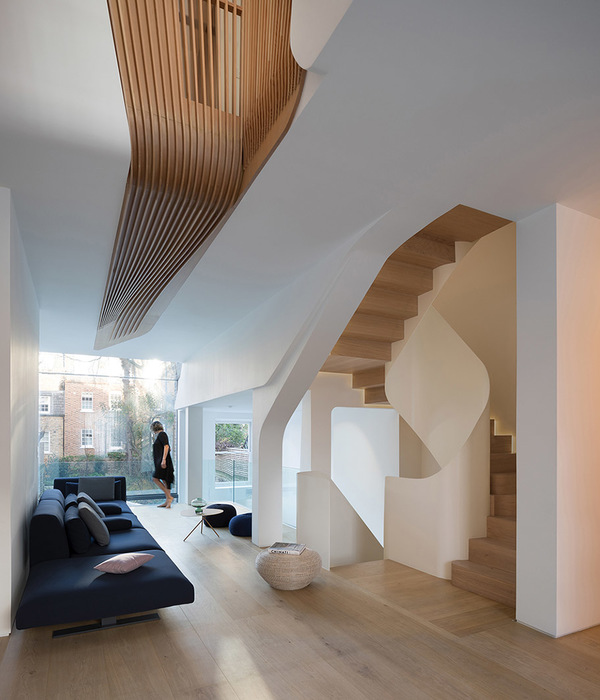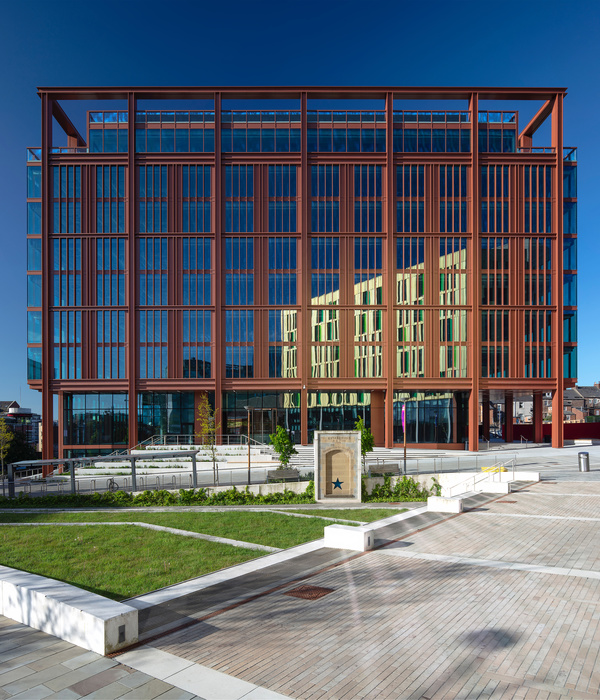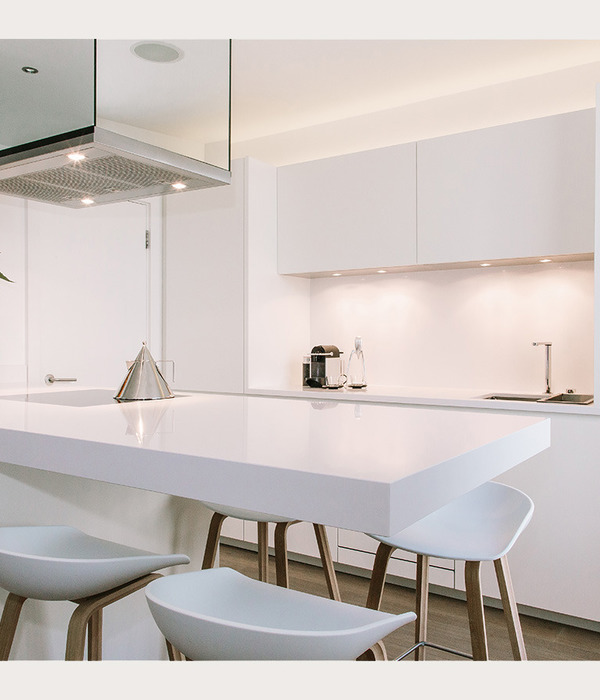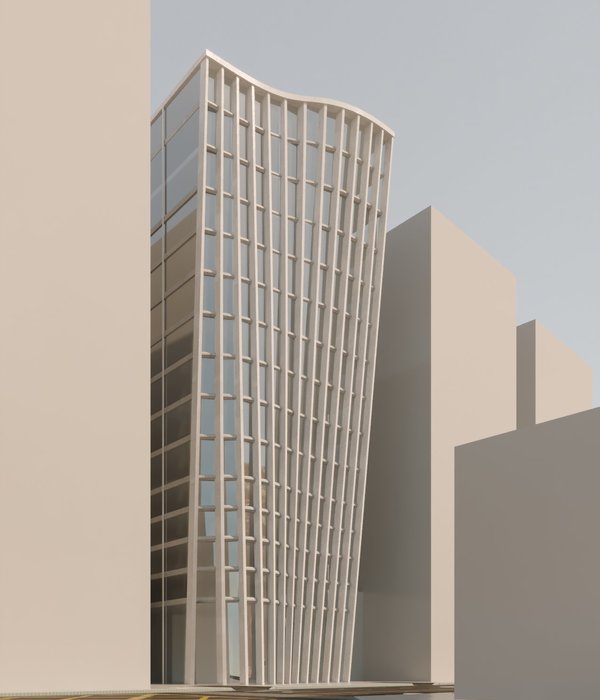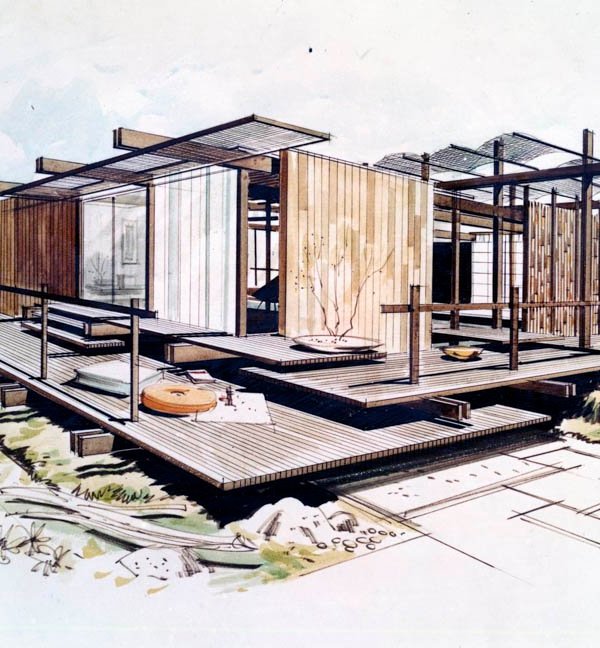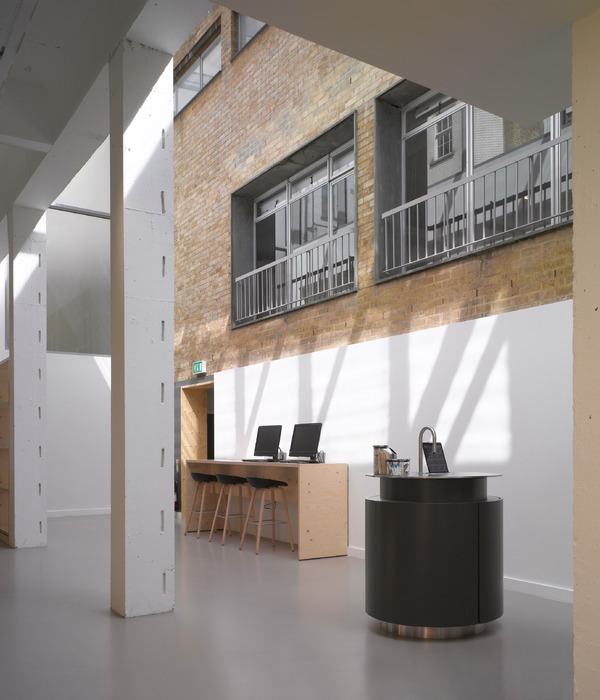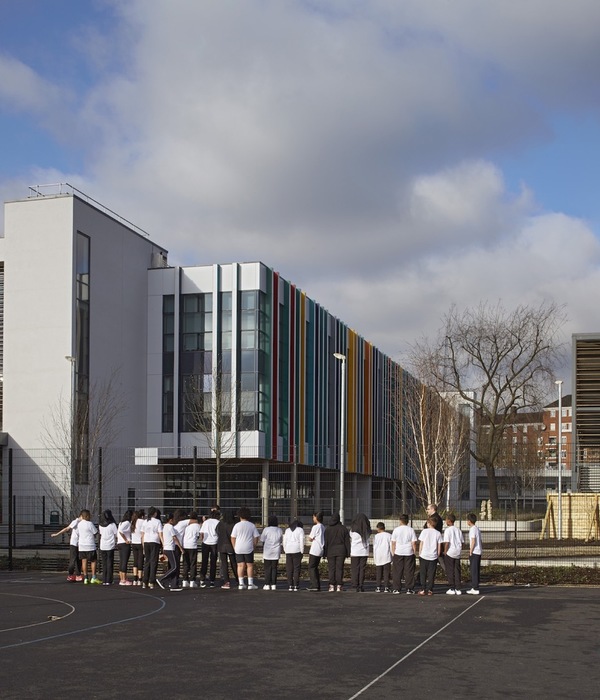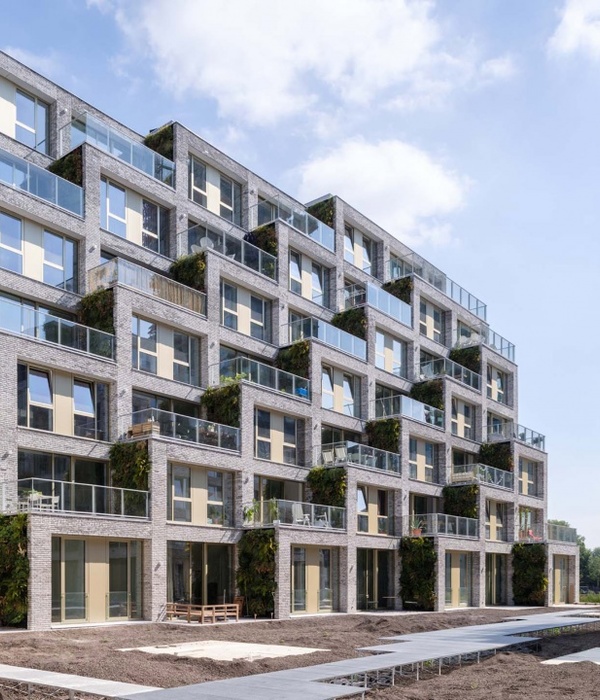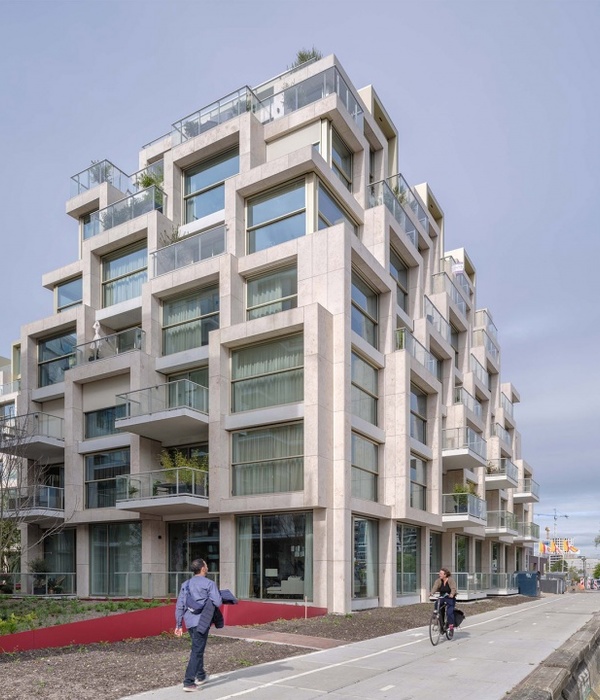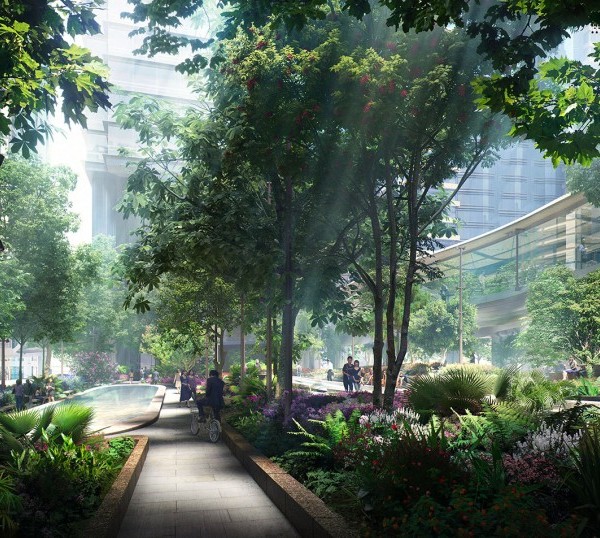This project, “ARQ” is designed to be a house for a small modern family, where all of the spaces need to serve the functions efficiently. As all of the houses are located in an urban neighborhood, each with a compact plot size, the architect is challenged with creating sizable green spaces, swimming pools, and enough spaces for other activities to suit the lifestyle of modern-day city dwellers. Most of the expansion has to be done vertically, with an emphasis on the abundance of natural light and cross-ventilation.
ARQ comprises two building types: M and L. Both types are designed based on the same concept and are quite similar in terms of design, with the exception being an additional basement floor and a sunken court of the L type. The first floor's layout of both types is designed to be “semi-public” for welcoming guests and for lounging that can also be turned into a guest dining area. This level allows for interactions between the homeowners and their guests, which is also connected to the basement features only in the L type, designed for being a “man-cave” or a multi-purpose room that can be customized into a party room/wine cellar/cigar bar and a home theater. The basement also opens out to a sunken court, which flows out to the garden on the first level, resulting in an airy basement with a view of the greenery but, at the same time, still private.
Above the first level, a bedroom is placed on a mezzanine surrounded by green spaces, while the second floor locates a “semi-private zone” for the family members. The second floor is intended to be the area where the family would spend most of their time; the layout is an open plan that combines the living room and the dining space. The swimming pool is also placed on this floor, so the shade would allow for its all-day usage. Additionally, when the pool is not in use, it becomes a pleasant background that can be seen from the living space, providing an area for activities such as parties. The water also helps to cool down the air, creating a comfortable atmosphere that connects to the third level through a doughnut-shaped open void. The two master bedrooms are located on both wings on the third level, facing the view of the greenery of the inner courtyard. The rooftop on the next level features a rooftop garden to house leisure activities. The trees located on the roof also provide a welcoming shade for the rooftop users and reduce the heat being transferred down to the bedrooms below.
The design of ARQ is, therefore, a combination of architectural volume with the pocket green courts that are inserted in between the seams of rooms, as if to create a vertical flow of greenery from the ground level and disperse it throughout the roof in the form of a rooftop garden. The insertion of these pocket courts in between the rooms also increases ventilation as well as bringing more natural light into the interior spaces. This results in an interesting design solution, which could be explored further when designing in urban settings as a way to reduce carbon dioxide and create more greenery for the city.
{{item.text_origin}}

