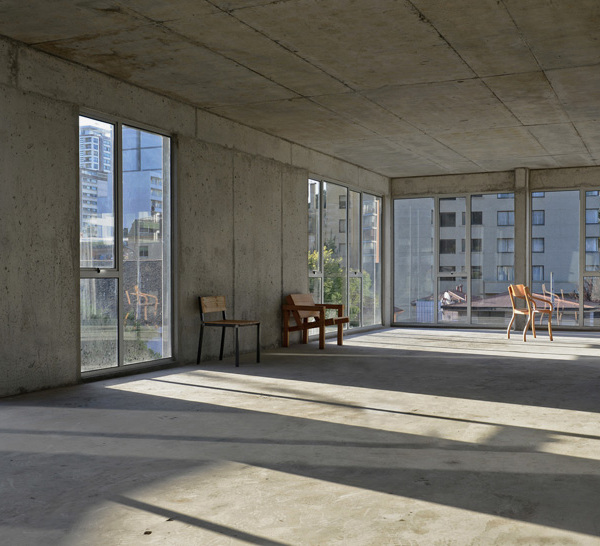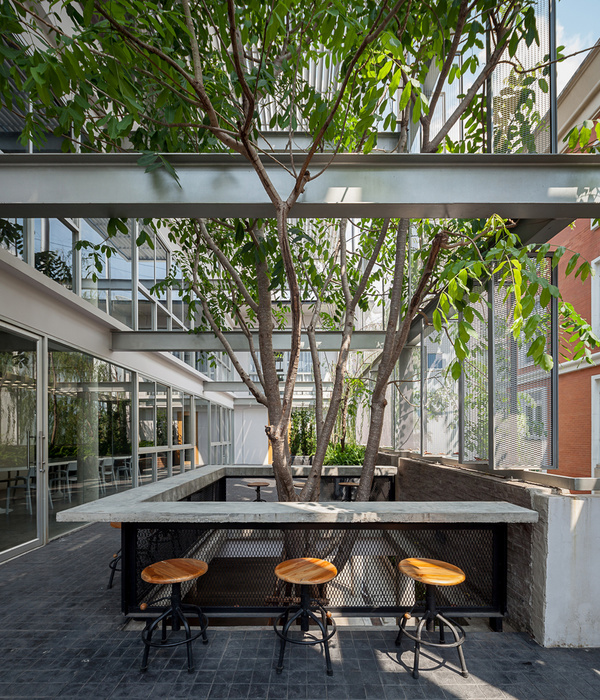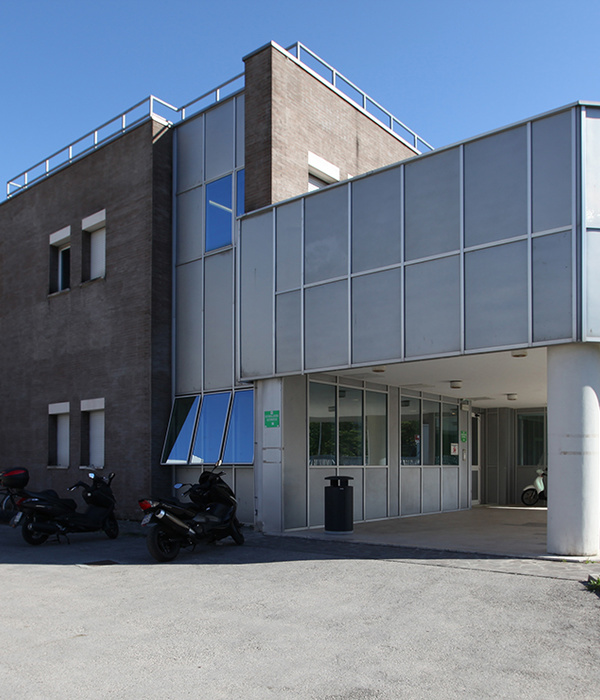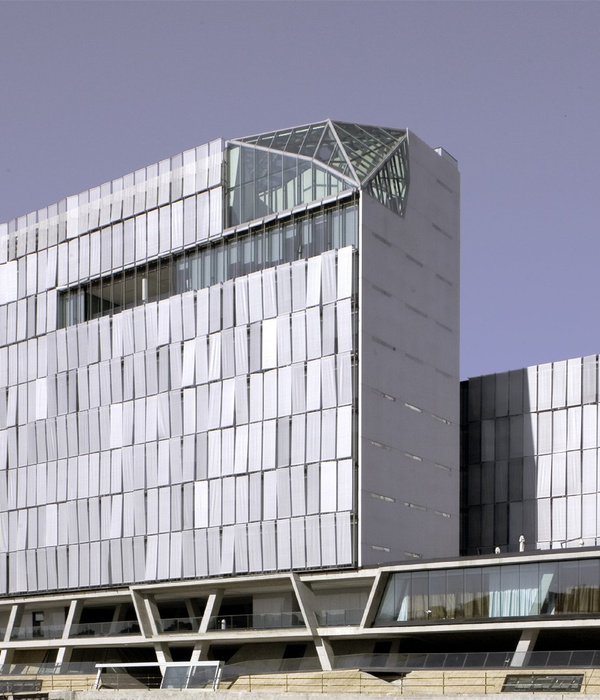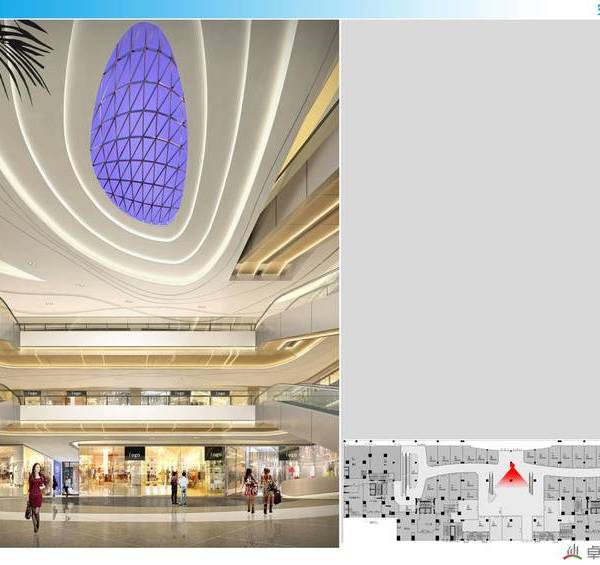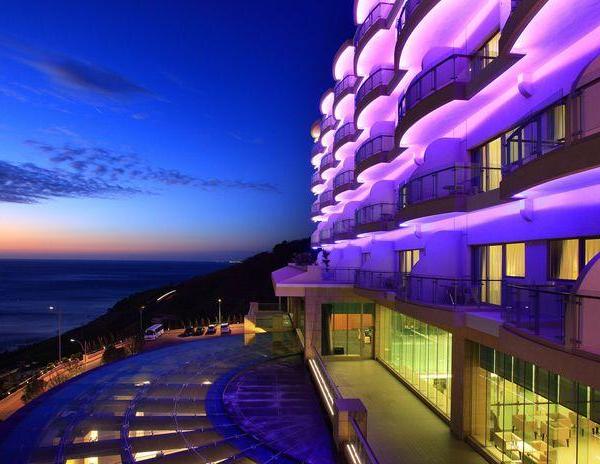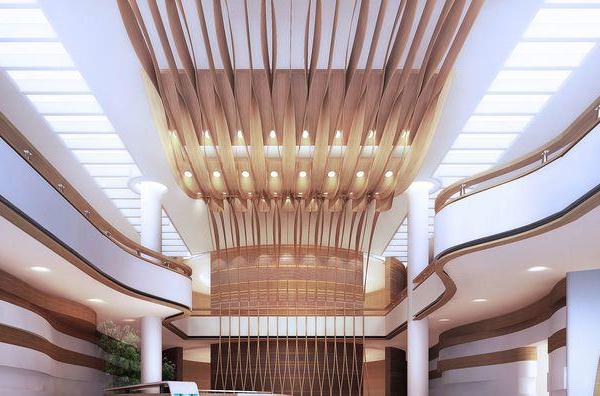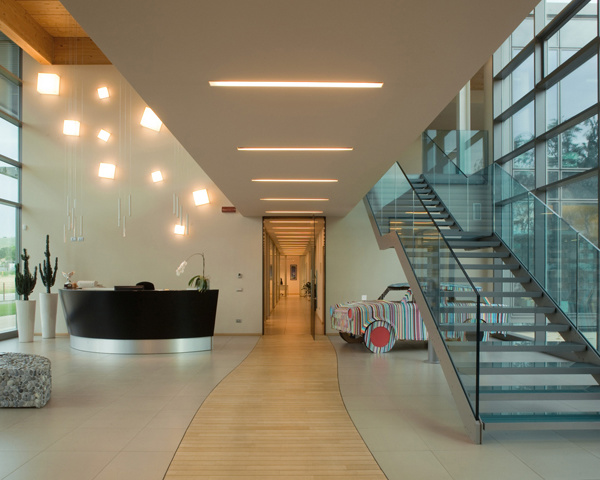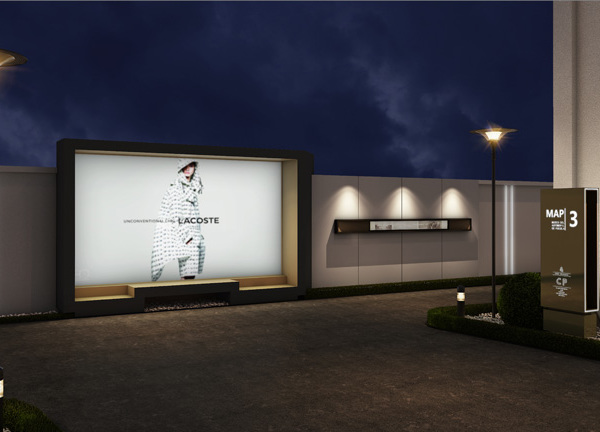Stanyards农庄的核心部分是一座古朴的“木头与石头”风格的小屋,小屋坐落在二级遗址保护区域内,位置隐蔽私密,被葱郁的灌木丛和林地围绕。设计团队采取了一种灵活的方法重新组织现有的农用建筑,通过连通内部与外部景观的方式解决了原本农用建筑零散、不连贯的问题。
A quaint ‘sticks and stones’ cottage which forms the heart of this family home is situated in a grade two listed site and is set within a concealed location, surrounded by scrub and woodlands. The proposed design sensitively organises the existing farm buildings, enabling an external – internal landscape approach to the otherwise disconnectedness of the farm buildings.
▼项目概览,overall of the project © Jim Stephenson
农庄毗邻有着400年历史的二级保护建筑Stanyards Cottage,是该遗址附近的一连串附属小屋,设计方案试图在保留建筑物之间现有位置关系和距离的同时,对其进行更新改造,将零散的建筑群整合成为一座结构统一的独立住宅。
Renovation of a series of outbuildings situated alongside the 400-year-old Grade II-listed Stanyards Cottage. The project sought to retain the existing scales and relationships between the buildings, while updating them and incorporating them into a unified scheme.
▼零散的建筑群整合为独立住宅 incorporating outbuildings into a unified scheme © Jim Stephenson
项目的整合改造需要在连通主屋与附属建筑的同时,保持左右两侧院落之间的视觉联系,为了实现这个设想,设计团队巧妙地创造了一个由不规则多边形玻璃构成的透明空间。“这条创造性的通道兼具反射性与透明性,是项目的点睛之笔。“建筑师补充道。从本质上来说,它隐含了一种对于“时空旅行”的想象,串联了从古老的乡村历史,到充满趣味的当下和未来。
One of the key interventions is an angular glass volume that bridges the space between the main house and the outbuildings, while retaining the visual connection between the yards on either side. This reflective and transparent tunnel purposely stands out as a new piece of connective architecture,” the architects added. By its very nature, it implies a type of ‘time travel’ – from a rural historical past, to a new modern playful present and future.
▼玻璃连廊远景, view of the glass corridor © Jim Stephenson
▼多边形玻璃构成的透明连廊 angular glass volume bridges the space © Jim Stephenson
建筑内部景观受到游戏概念的影响,被设计为一种巧妙的环形结构,这种循环结构赋予了建筑无限变化的广阔空间。除此之外,设计师将一些标志性的雕塑穿插在建筑内外,使之成为整体空间流线中的一种接续,或是空间转折的一种指引。这种设计方法将娱乐性引入了住户的日常生活中。贯穿建筑的实验性体验将阳光、物质与历史压缩在了同一个空间之中。
The role of play as a modality has also been a key influence that forms a looping internal landscape through which imparts a journey of varying expansive spaces. Alongside this journey, sculptural landmarks were inserted between and into the building, either as a way of contributing to the journey – or diverting it. This approach to design invited a type of playfulness into everyday activities. The experimental journey throughout the buildings became one compressive space, full of light, materiality and history.
▼循环的内部空间 a looping internal landscape © Jim Stephenson
▼游戏的概念贯穿于建筑中,”play”as a concept throught the building © Jim Stephenson
在项目的现代化改造过程中需要保留建筑物的部分原始特征,然而这些特征可能在改造之前已经被拆除或重建了。设计方案试图通过将农用建筑并入房屋,创造一个连贯的建筑空间,在室内和室外之间建立一种动态关系。最终的房间配置在不同比例的新空间与旧空间之间创造了一种连续性,而穿插在建筑动线中的“雕塑地标”则作为一种节点使整体空间更加生动活泼。
The modernisation process involved preserving some of the buildings’ original features, which were removed and restored before being reinserted into the reconfigured interiors.By incorporating the farm buildings into the house, we sought to create a series of interconnected spaces with a dynamic relationship between indoors and outdoors.The resulting configuration of rooms creates a sense of continuity between older and newer spaces with varying proportions, while several “sculptural landmarks” are used to enliven the journey through the building.
▼新旧空间的自然过渡 continuity between older and newer spaces © Jim Stephenson
▼新旧阁楼空间对比,comparison between elder and newer loft space © Jim Stephenson
▼古朴风格的设计细节,quaint details © Jim Stephenson
▼雪景中的建筑,Buildings in snow © Jim Stephenson
▼平面图 plan © Jim Stephenson
Project name: Stanyards Farmstead Project Team : ALTER & COMPANY Completion date: 2017 Building levels: 2 Photography: Jim Stephenson
{{item.text_origin}}

