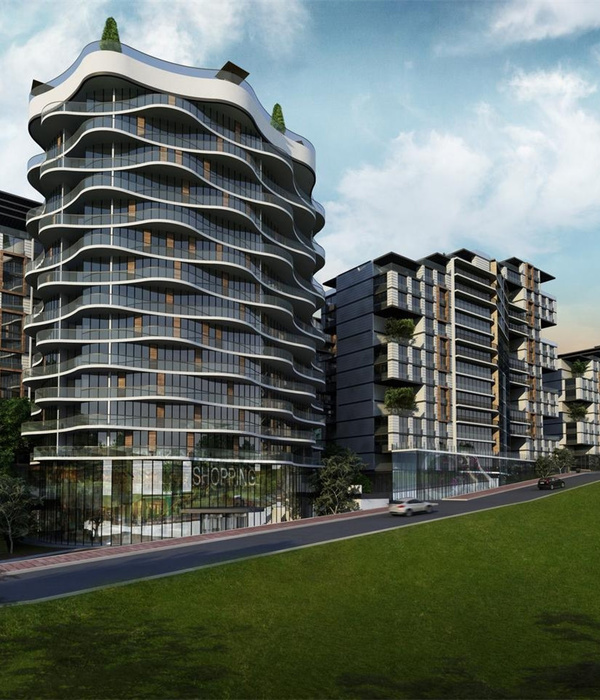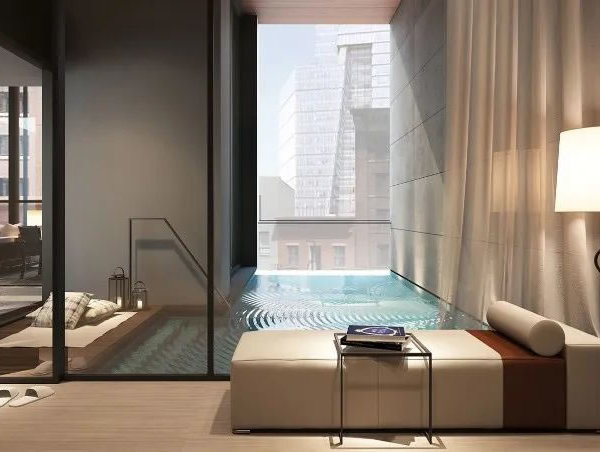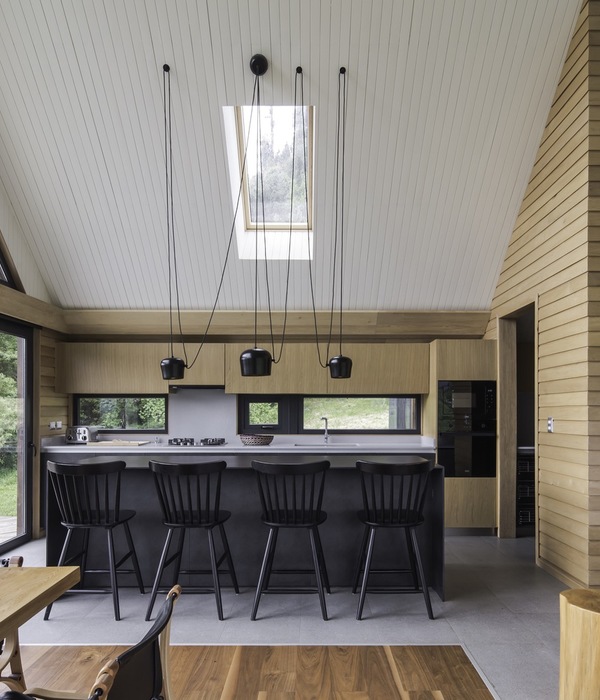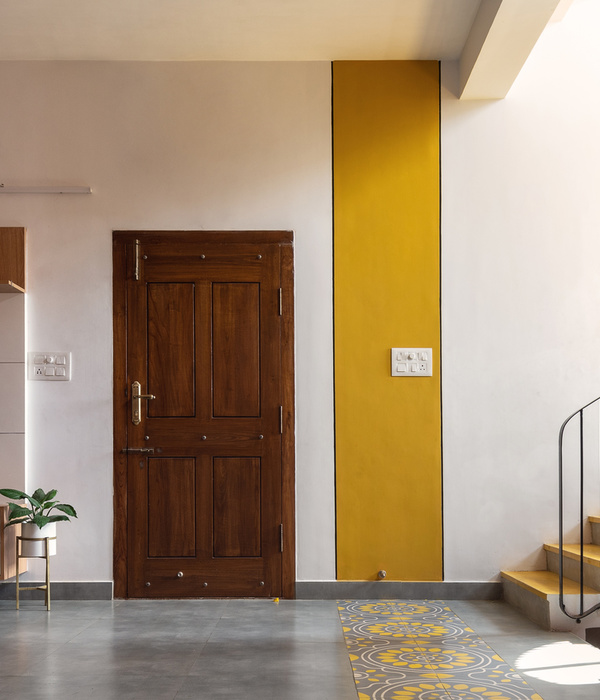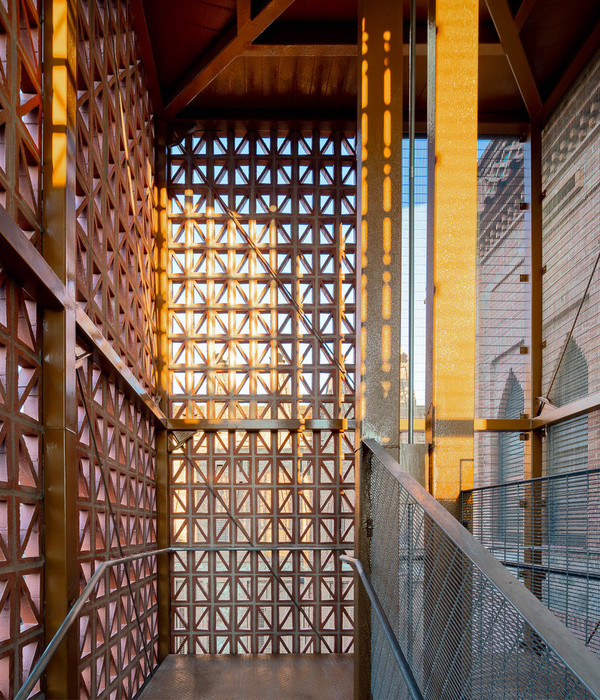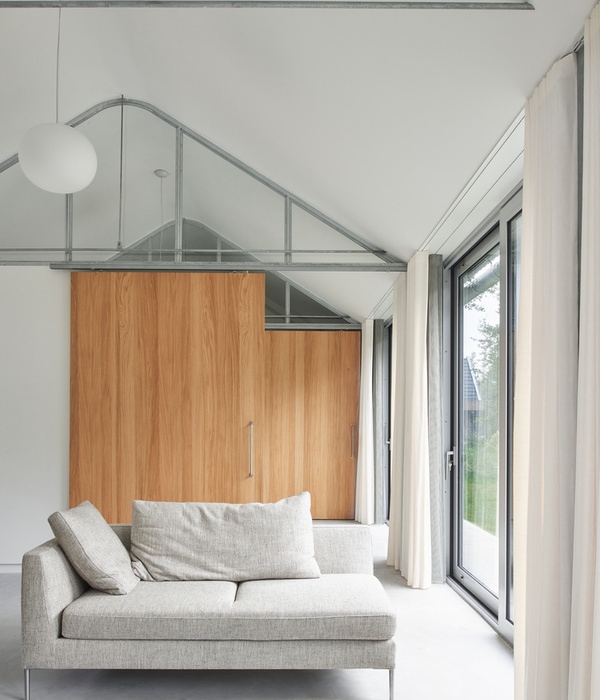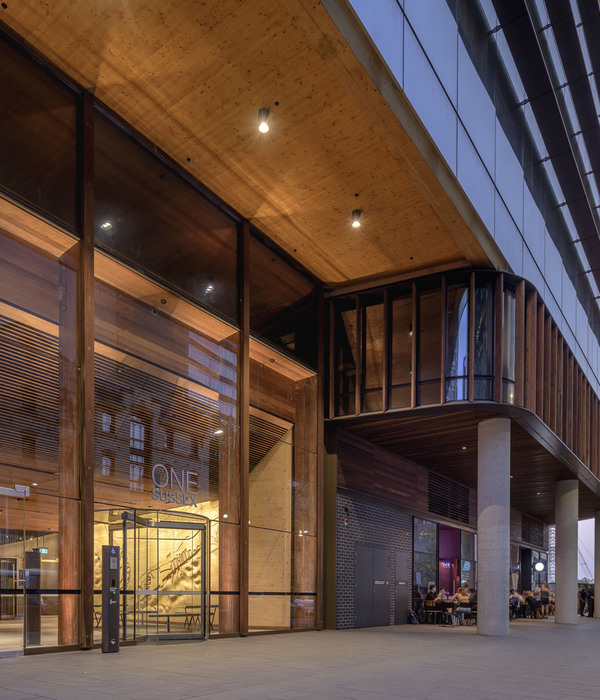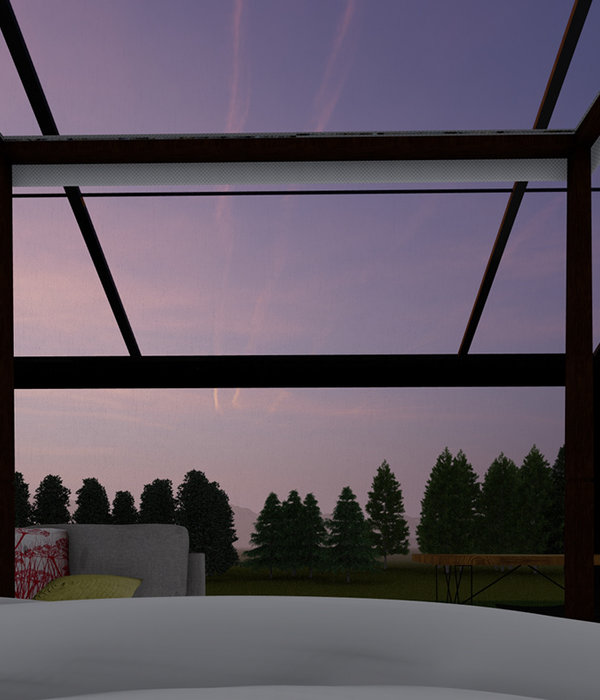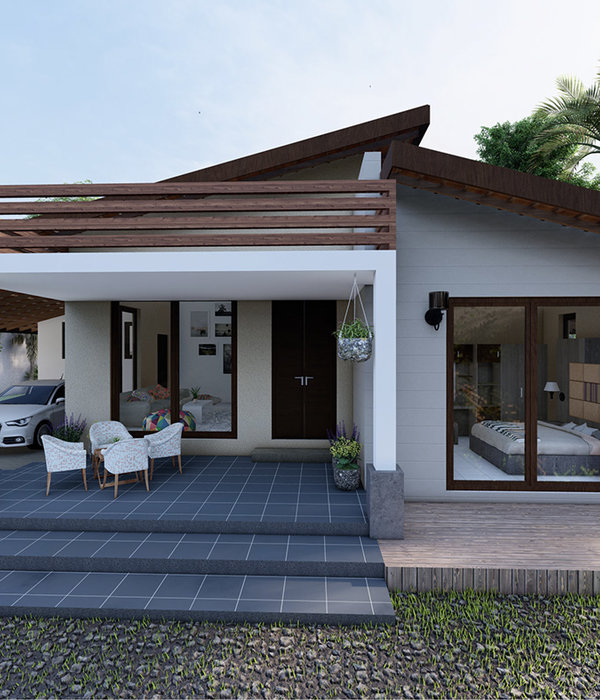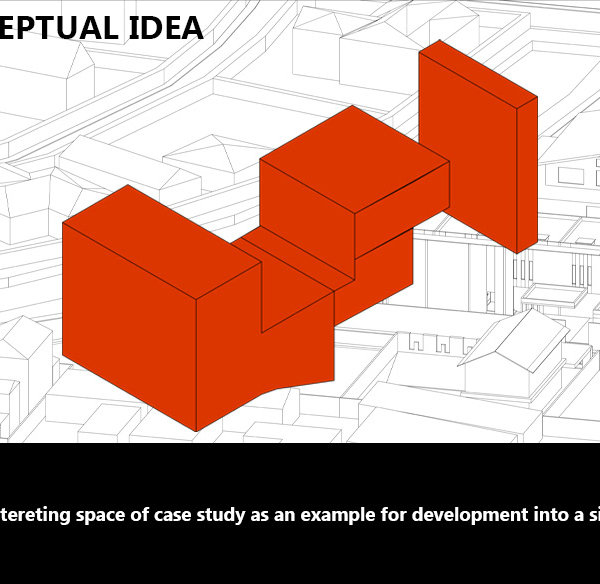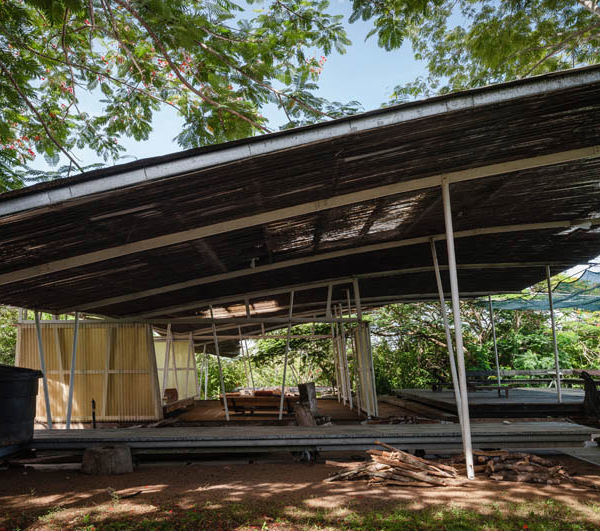Architects:Utopia – Arquitectura e Engenharia
Area :360 m²
Year :2018
Photographs :Ricardo Ramos
Manufacturers : CIN, Deutsche FOAMGLAS®, Doka, Efapel, Giacomini, Imperalum, Indelague, Knauf, Mapei, Sosoares, Tromilux, UNIBETÃO, Warema, Capadrain, Cimentart, Hoermann, Isolusa, JNF, LUSOTUFO, Preceram, +4Radcon, Sanitana, Vedamisto, XeroFlor-4CIN
Lead Architect :Susana Barros Vilela
Exterior Arrangements : Ricardo Cruz
Water Supply Project Rainwater And Waste Drainage : José Almeida
Acoustic Project : José Almeida
Thermal Project : José Almeida
Stability Project : José Almeida
Ited Project : Filipe Pinho
Gas Project : Filipe Pinho
Electrical Project : Filipe Pinho
Contractor : Jofergon - Sociedade de Construções, Lda - Eng. João Azevedo
City : Mortágua
Country : Portugal
@media (max-width: 767px) { :root { --mobile-product-width: calc((100vw - 92px) / 2); } .loading-products-container { grid-template-columns: repeat(auto-fill, var(--mobile-product-width)) !important; } .product-placeholder__image { height: var(--mobile-product-width) !important; width: var(--mobile-product-width) !important; } }
Location. The house is located in Portugal, more specifically in the village of Almacinha. The plot is on the slope facing the Aguieira dam.
Concept. We imagined the house as an existing rock on the ground covered with vegetation. We then sculpted this stone, excavating the spaces and cutting the windows. The house thus appears camouflaged in the landscape with three facades and an excavated entrance patio.
Architectural Organization. The entrance is located In the excavated north courtyard facing the street. On the east facade, we find the car entrance. The rooms are all facing the south and west landscape and benefit from a continuous porch. The living room and kitchen are located on the corner of the rock overlooking the valley. Some spaces such as laundry and bathrooms receive overhead light.
Construction. The structure and main house finish are in reinforced concrete, thus showing the concept of a rock that we wanted for the house. The entire façade and the interior floor finishing are in concrete. The ceilings and interior walls are also painted white as we wanted the house to be thermally efficient. As such, we designed a double wall with air and thermal insulation around the entire perimeter, there for generating enormous thermal efficiency.
Synthesis. In each project, we like to question concepts and push them to the limit. Here we wanted to question the boundary between architecture and landscape and make it absolutely diluted. In parallel, constructive decisions are inseparable from the concept. Likewise, environmental sustainability is also inextricable from the architecture itself. In short, in this small and simple project, architecture and landscape, concept and construction, ecology and economy merge and become absolutely inseparable.
▼项目更多图片
{{item.text_origin}}

