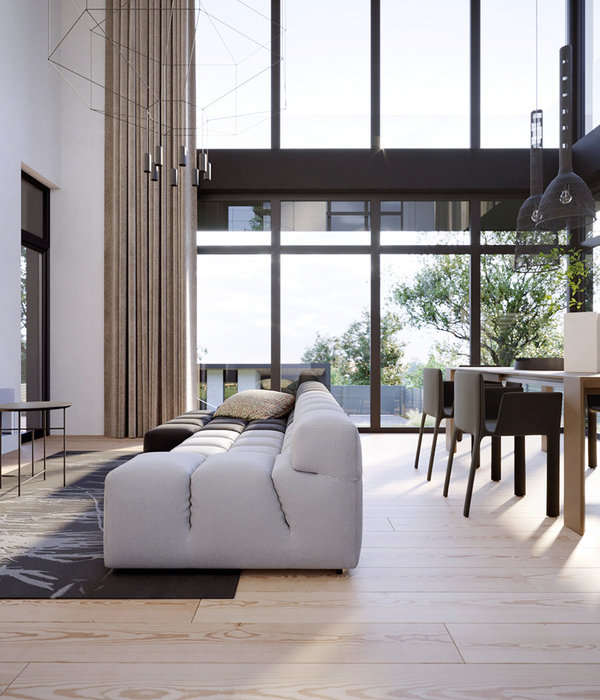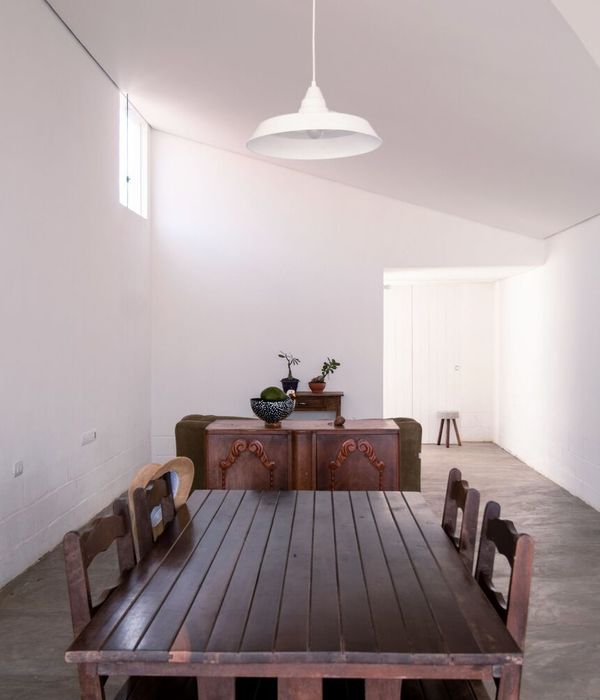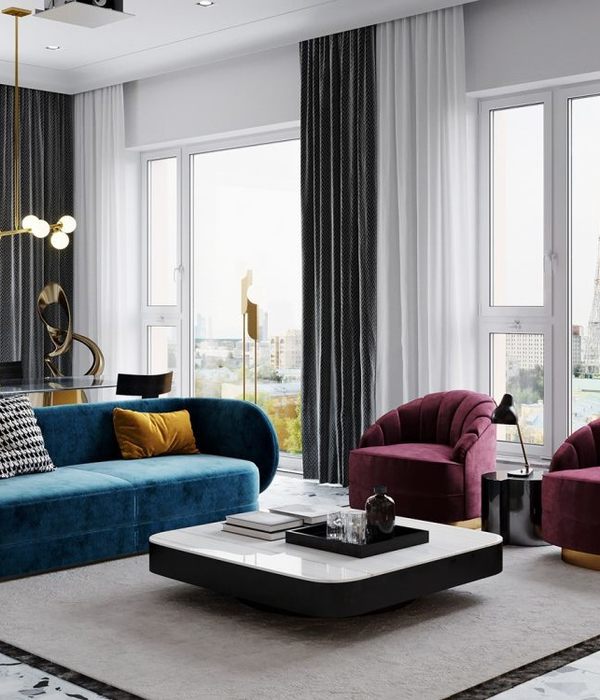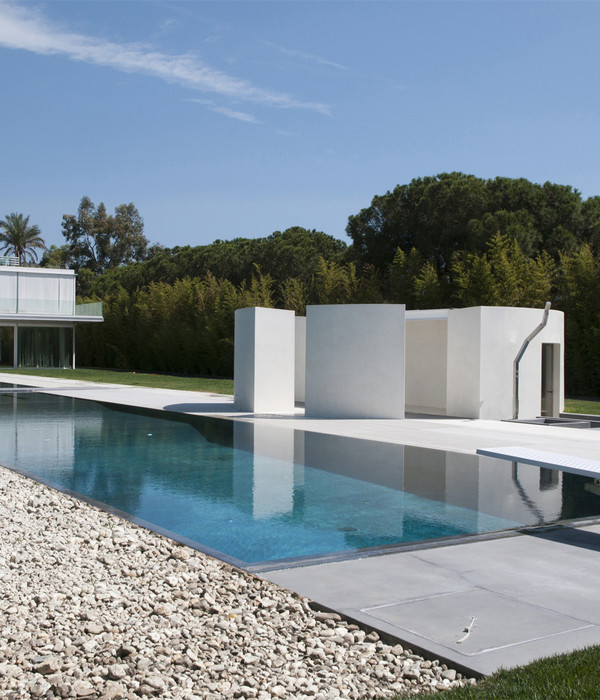Architects:Picharchitects/Pich-Aguilera
Area :450 m²
Year :2022
Photographs :Simón García
Manufacturers : Lafarge Holcim, Pladur, Alfa Metal, Arsagmetal, Ferralia, Font Fusters, Global vertical, MAUSA, Piera, Pintors Arrahona, Proyección Vallés, RIVISA, STEN, VAYSER, VIFIRELafarge Holcim
Design Team : Felipe Pich-Aguilera, Teresa Batlle, Ute Müncheberg
Project Manager : Umma
Construction Participants : Reconsa
Structural Calculation : Angel Sendarrubias
Construction Management : Ute Müncheberg, Angel Sendarrubias
City : Barcelona
Country : Spain
The project involved detailed work to explain and agree with the heritage of Barcelona City Council its impact, its fluidity with the existing building, and its definition to integrate with the pavilion designed and built by Gaudí.
After analyzing the structure of the Pavilion and studying the different possibilities for the location of the evacuation staircase, a staircase was proposed on the outside, confining it to the central bay of the side façade, in the interest of respecting the existing modulation. Its position coincides with the end of an interior corridor that gives access to all the classrooms and connects longitudinally with a second staircase. The access volume of the Gaudí building and some of its lattices, rhythms, transparency, and texture are taken as a reference.
The project proposes a volume and enclosure with a traditional ceramic lattice composition, with the express interest that through it the façade of the existing pavilion can be seen and the different periods of intervention can be understood. The staircase is designed with prefabricated metal elements assembled on site. The project carefully studied the view of the "Gaudí Building", both from the outside of the site and from the inside. The proposal allowed passage all around it, as well as dignifying a residual space in the school.
▼项目更多图片
{{item.text_origin}}












