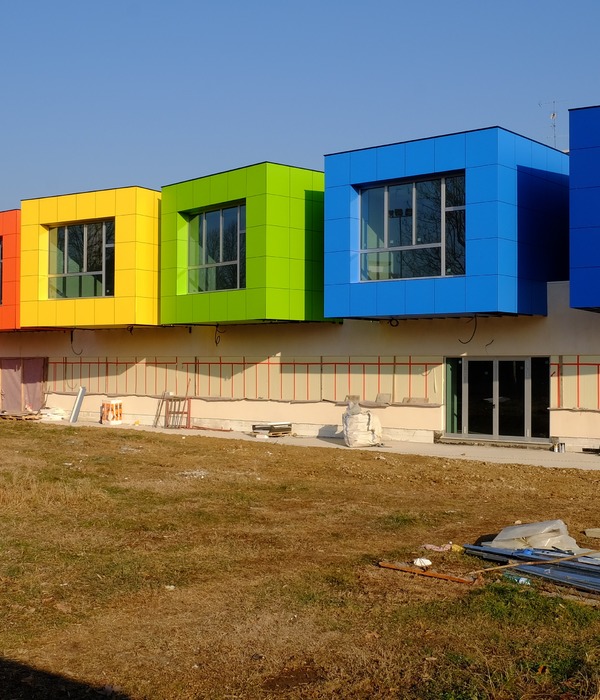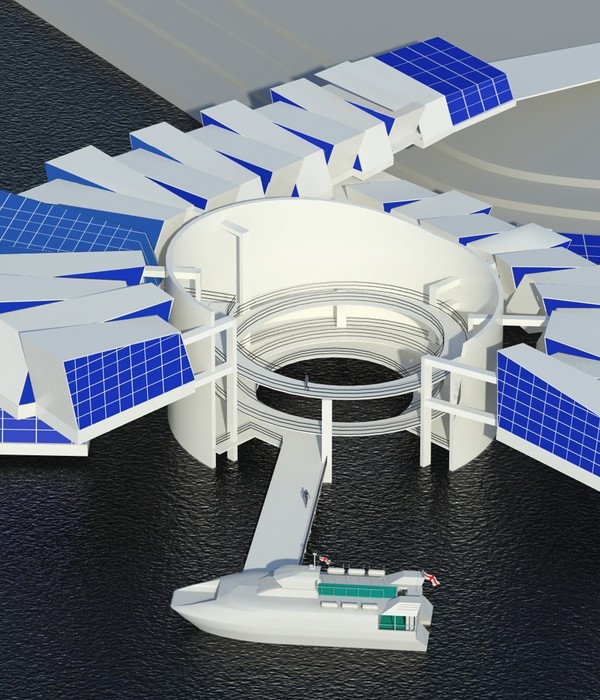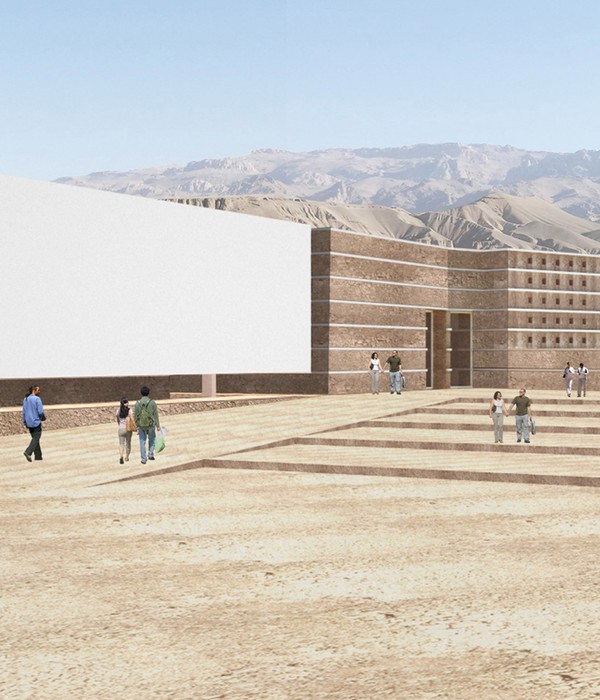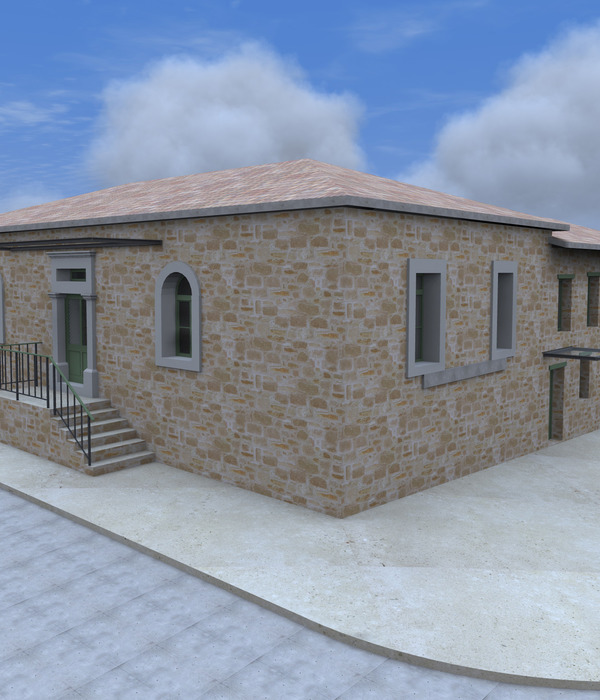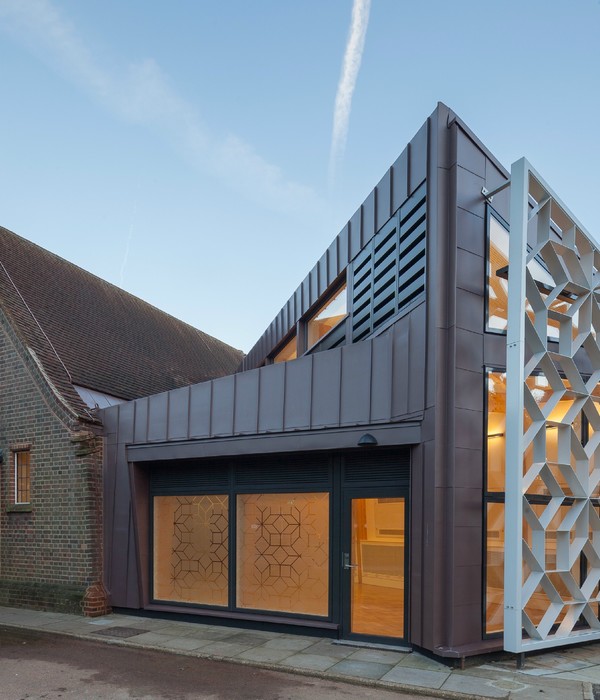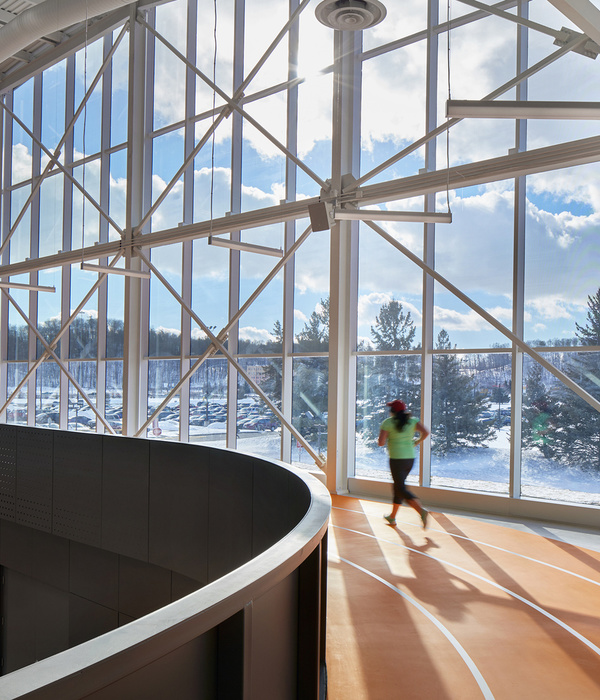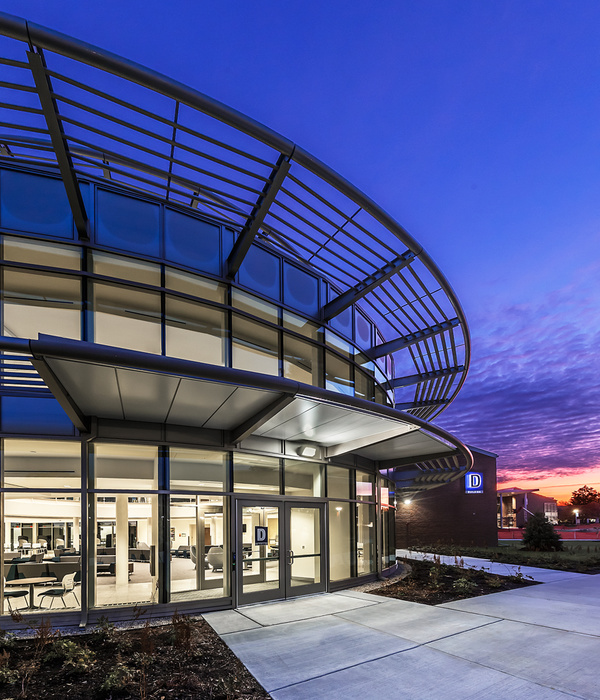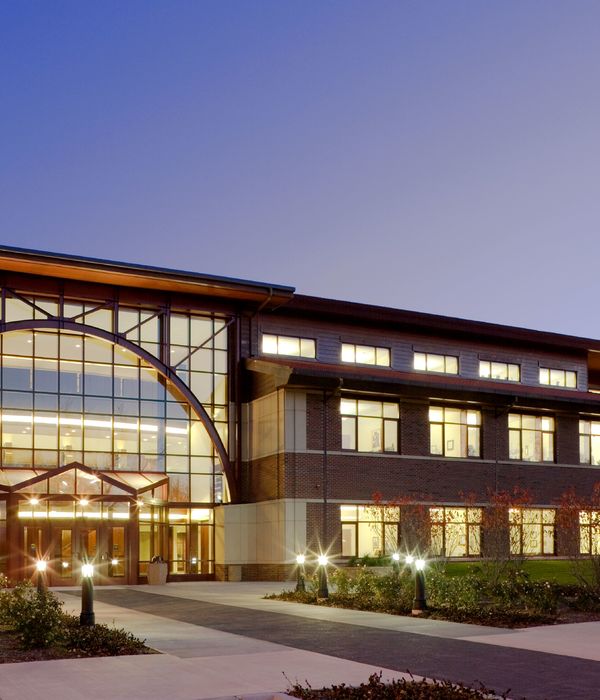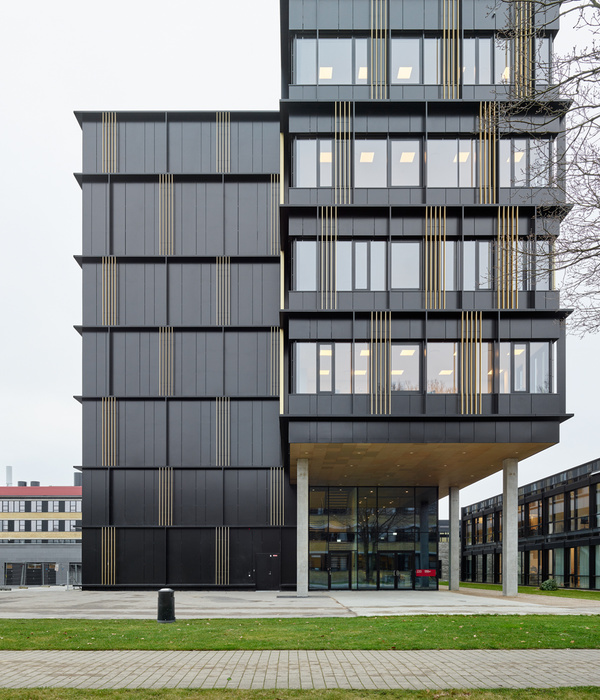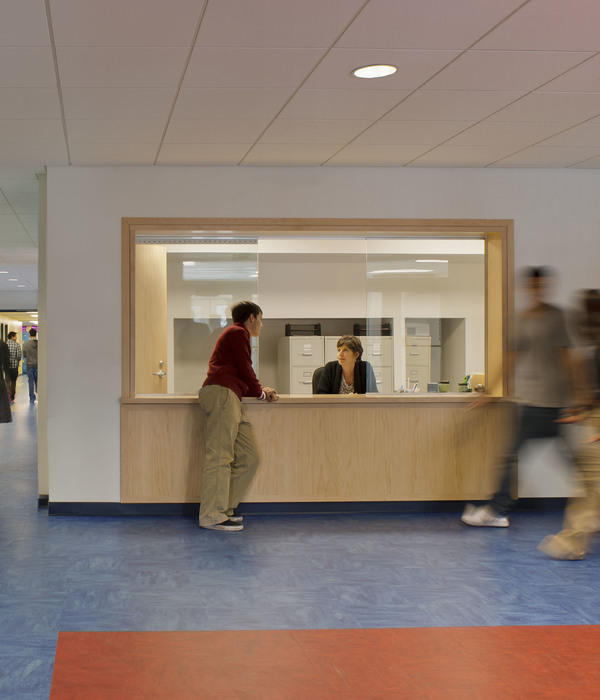As the new heart of Flinders University’s Bedford Park campus, the Student Hub and Plaza have reinvented campus life. Located in Adelaide, the design created a new entrance to the campus, providing a dynamic precinct for students, staff, and the wider community. Delivering a contemporary tertiary education environment for Flinders University, Woods Bagot designed a diversity of spaces designed for active learning. Significantly improving visual connections and pedestrian permeability through the plaza, the design activated the central core of the campus by drawing students in.
In the University’s biggest redevelopment in nearly 50 years, the project comprises over 11,000 sqm of enhanced facilities, including a new four-story administration building with a sustainable rooftop garden, a new three-story enclosed mall, and upgrades to one level of the library. Catering for up to 2,000 people, the reshaped plaza comprises a terraced amphitheater designed to host outdoor concerts and film nights. Driven by a desire to realize the potential of the campus within its surrounds, the design eliminated previously segregated areas by opening up and activating the area while encouraging a sense of flow from inside to outdoor zones. With views across Adelaide towards the coast, the project embraced a community-focused, environment that sits sensitively within its context.
Architecturally, the spatial arrangement and built form represent a blend of a rigid structure with a softened edge. New space types have been injected into the existing building grids, arranged to work with the existing structure without highlighting the formality. The result is an open, fluid and dynamic learning environment. By reshaping the plaza, some of the traditional boundaries between academic staff and students were blurred, integrating teaching, learning and staff zones to facilitate interaction and engagement. A diversity of gathering, social, retail and contemporary learning spaces were designed to attract large numbers of students and staff to linger on-site around class times.
The design of the interiors embodies a professional and innovative approach to learning. Signifying the beginning of a student’s professional life, as opposed to an extension of their secondary schooling, the design provides a range of interconnected learning environments with a sophisticated interiors palette, with a strong sense of identity to demarcate focused work and breakout spaces. Maintaining a focus on student interaction, engagement, and services, a mix of technology-enabled student spaces provides choice and autonomy, encouraging collaboration and peer collegiality. The project reignites the campus culture at Flinders University, offering a relevant and engaging precinct aligned to current and future student needs.
▼项目更多图片
{{item.text_origin}}

