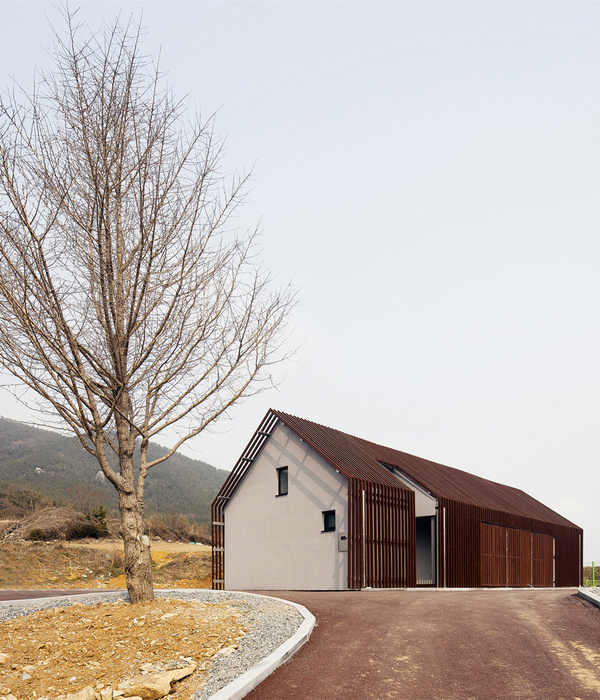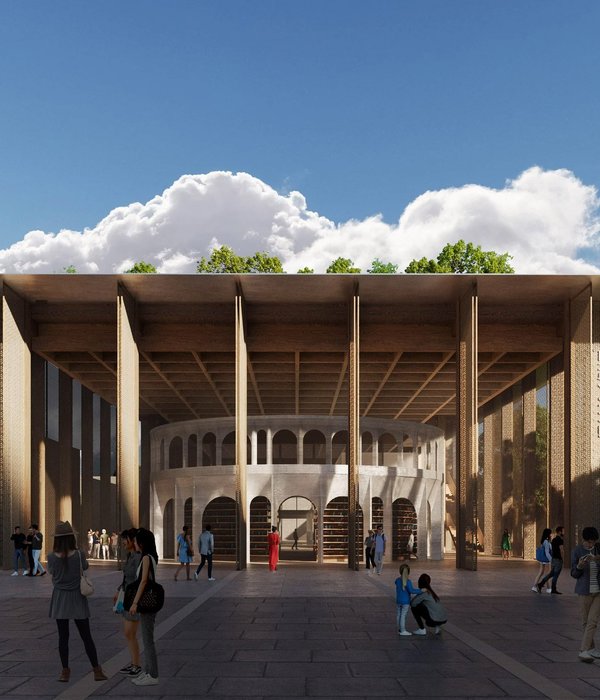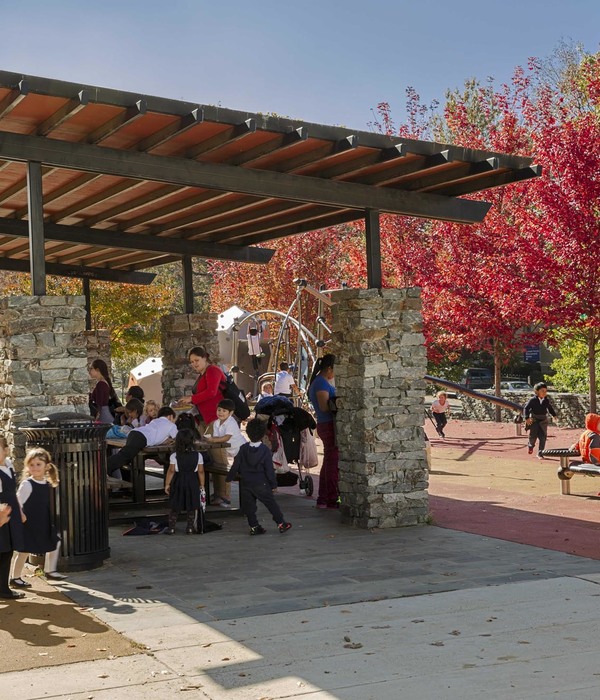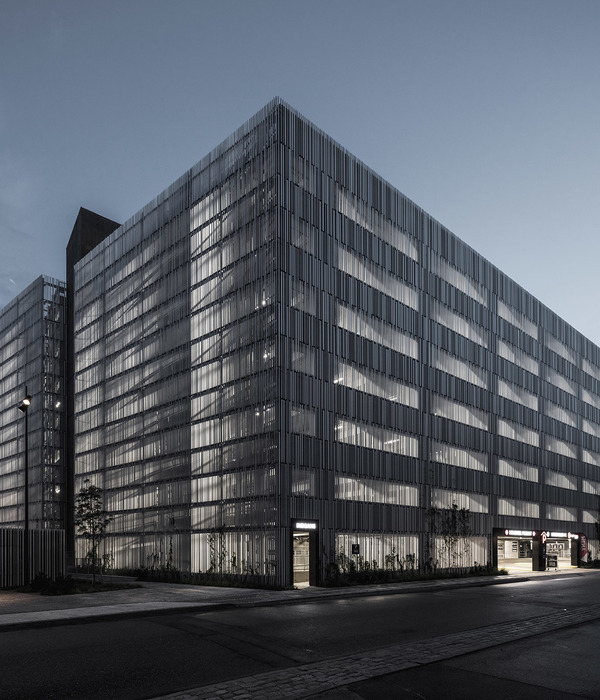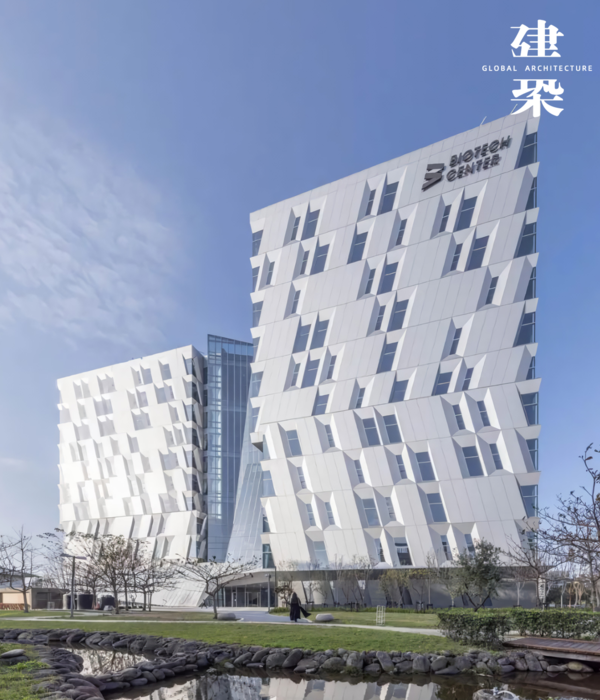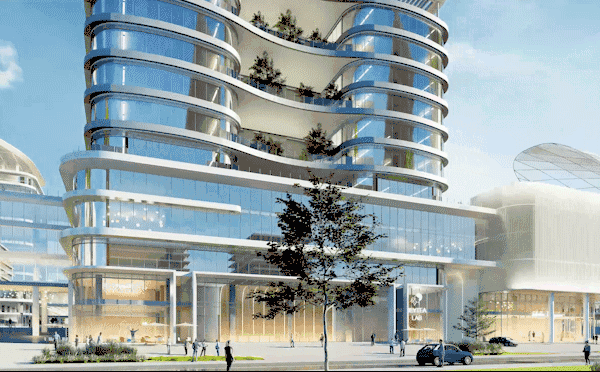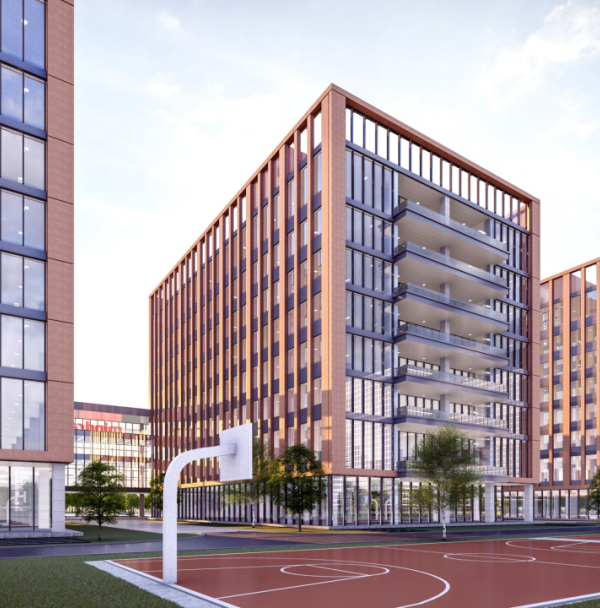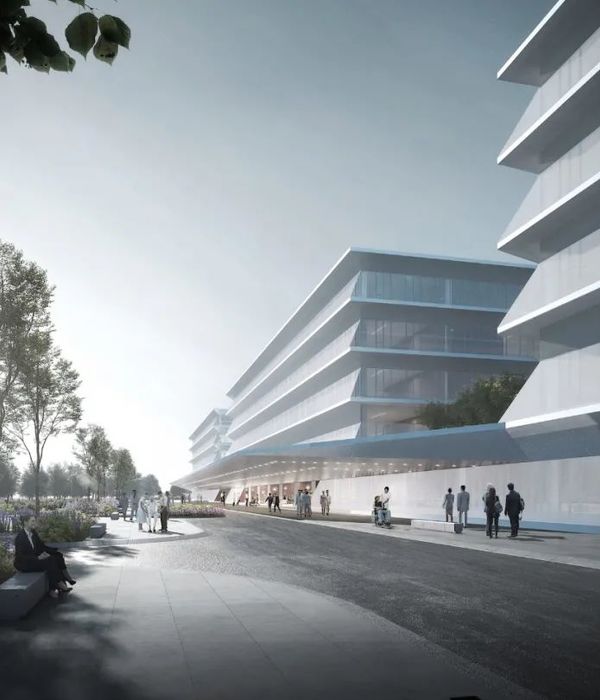location : Portianou, Lemnos, Greece
year : 2013
total budget : 470.000,00 euro
status : under construction
The Boys’ school operated as a school building from the late 19th
century. During the German occupation, it was requisitioned and
was used as a stable. Before the final abandonment, it was used
by individuals as a storage area. In 2014, Lemnos’ municipality
allocated a fund for the rehabilitation of the building, in order for
it to be used as a historical information center.
The respect of the authenticity of the monument, in terms of material
and shape and the alignment with the new mild use as an
exhibition hall, were the main squares of the rehabilitation study.
The new phase identifies the interventions - alterations, prior to
the different needs of each previous use. The design showcases
the history of the building, keeping valuable later changes and
lustrating others of minor meaning.
The proposed interventions aimed at the best possible performance
of the building after the completion of the project. There
were relatively mild but active alterations, in the positions required
reinforcement, to hold the monument and and the improvement
of the static and seismic behavior. The use of materials that are
not long lasting and have insufficient tested application, was
avoided.
For the convenience of the new use, changes were proposed
for the creation of exhibition halls, toilets and offices, while alongside
the teacher’s residence area - outbuilding, was exploited.
The surrounding area was formed with the construction of paved
passageways as well as stopping and resting point.
Year 2012
Work started in 2014
Status Completed works
Type multi-purpose civic centres / Interior Design
{{item.text_origin}}


