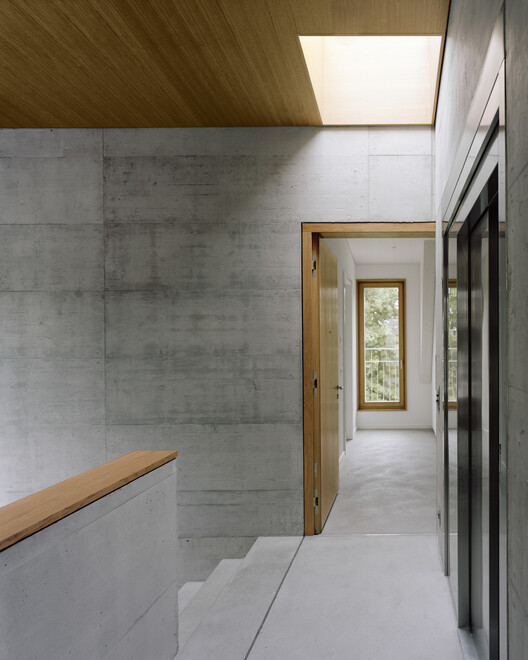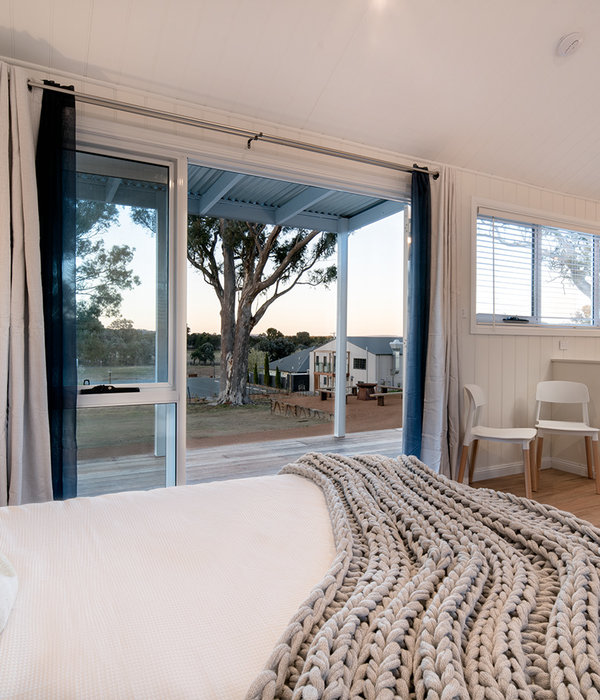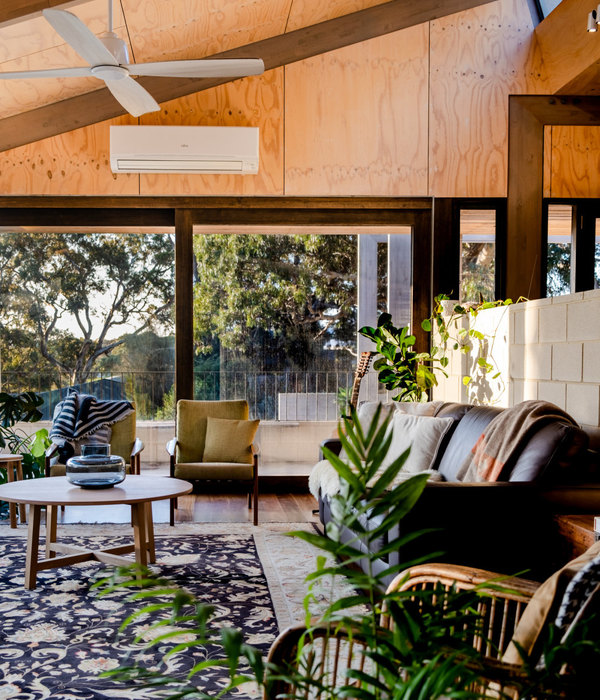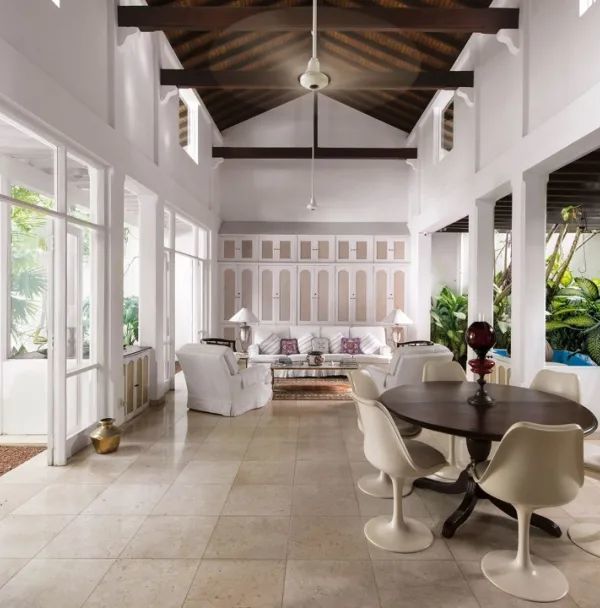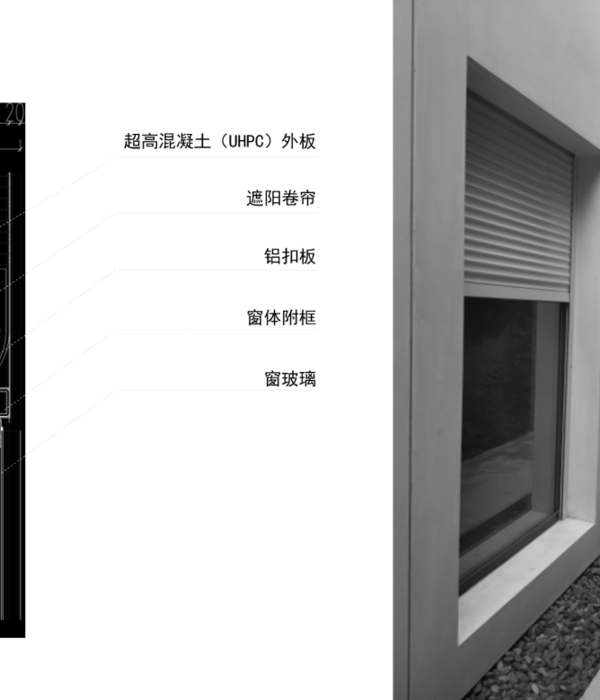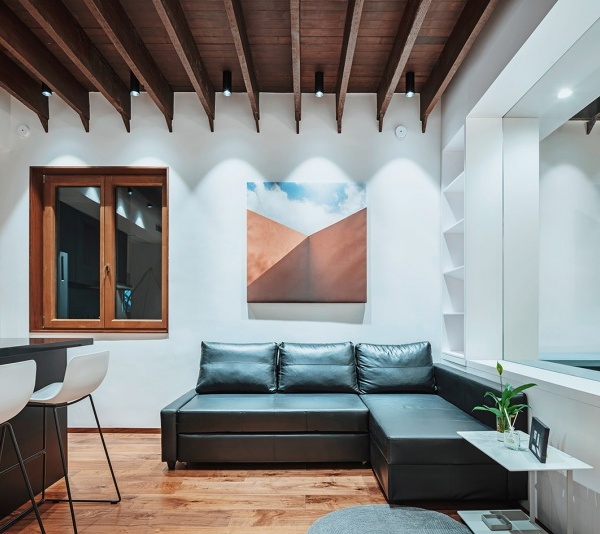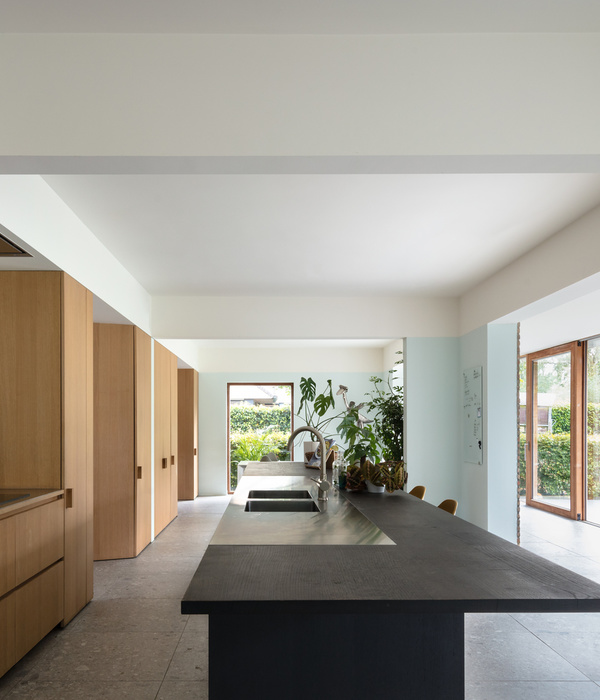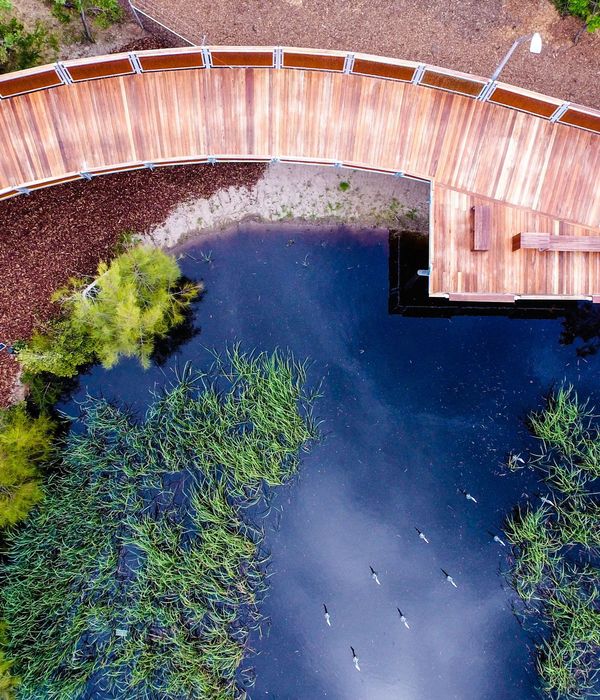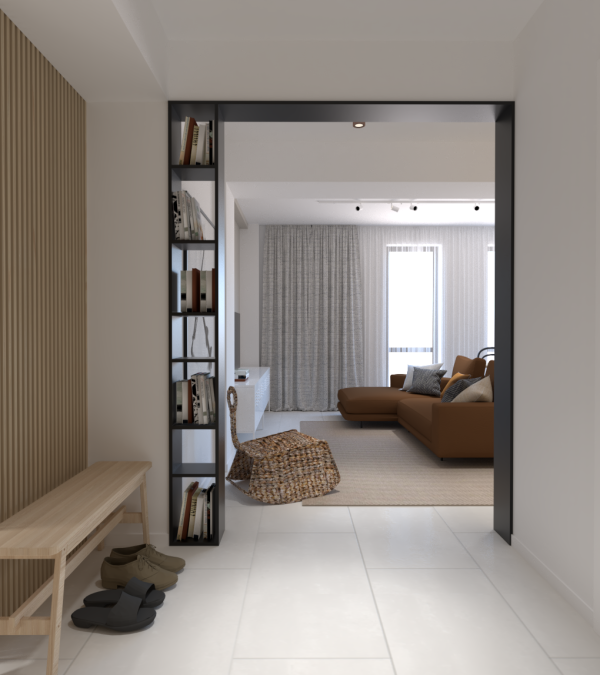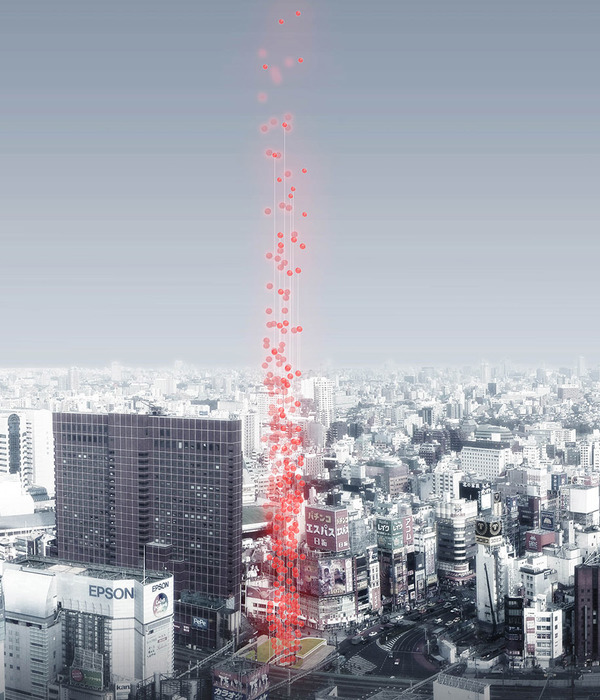Melbourne Deakin University Burwood Highway Frontage Building
设计方:Woods Bagot
位置:澳大利亚 墨尔本
分类:公共设施
内容:实景照片
图片:11张
这是由Woods Bagot设计的迪肯大学伯伍德公路临街建筑,位于澳大利亚墨尔本。该项目为大学健康学院提供了新的学术空间和高水准研究空间,以及一些行政、服务空间。该建筑共八层,与一座设有5层高中庭的建筑相连接。该项目是校园里的核心建筑,该建筑的设计核心围绕这两个关键概念:功能主导空间构成,以及客户想将其建设成校园门户建筑的愿景。
为了实现这两个相互联系的概念,建筑朝向避开了南面和高速公路,两个北向庭院成为了公共和大学社团的社交场所,同时加强和延伸了校园的自然景观。该建筑由两个相交的体块组成,形成L型的平面布局。L型的两端是翼楼,在面向高速公路的一侧设有温和的、由银制百叶窗组成的凸面立面,而塔楼则裹以引人注目的金色百叶窗。
译者:筑龙网艾比
Deakin University’s Burwood Highway Frontage Building provides new academic and high level research spaces directed towards accommodating the University’s Faculty of Health plus a number of administrative and support areas.
The Burwood Highway Frontage is an eight-level tower connected to a five-level podium building, running between the two main entrances of Deakin University in Melbourne. Envisioned as a pivotal building for the campus, the architectural intention centred around two key concepts: the spatial composition required by the functional brief, and the client’s aspiration to create a gateway building for the campus.
To achieve these two intersecting briefs, the building was oriented away from the southern edge and the highway, creating two north-facing courtyards that act as social gathering spaces for the public and university community, while also reinforcing and extending the landscape nature of the Burwood campus.
The building form comprises two interlocking shapes that form an ‘L’ configuration. The two parts to the ‘L’ shape are the Wing, which presents a gentle convex shape towards the highway with a silver louvredfacade, and the Tower, clad in striking gold louvres.
Concrete was a key ingredient in the creation of the flowing forms. Applying a crisper material like aluminium for the louvres provided a strong contrast to the abundance of brutalist concrete. The number of materials used was reduced to create a monumental architectural language.
Academic work zones reflect advances in contemporary workplace design, providing a flexible environment with areas for individual work and collaborative team-oriented spaces. Interior spaces are more akin to today’s workplace environments than traditional academic centres. The design provides task-oriented, social and rest spaces, promoting collegiality and connection between faculties and other areas throughout the building.Additional elements include car park, facilities such as a public art gallery, library and café, and a landscaped area that encourages public and university community gathering.
墨尔本迪肯大学伯伍德公路临街建筑实景图
{{item.text_origin}}

