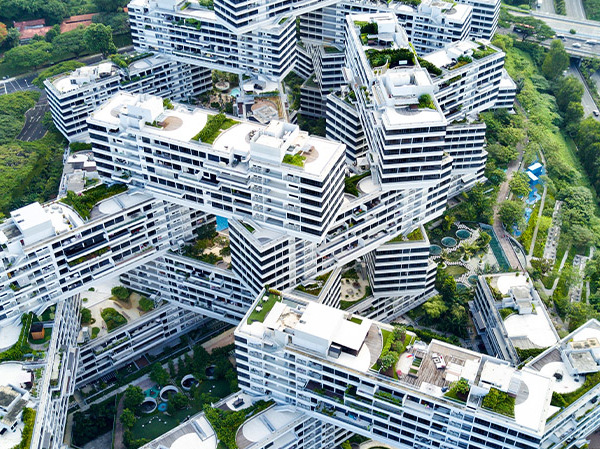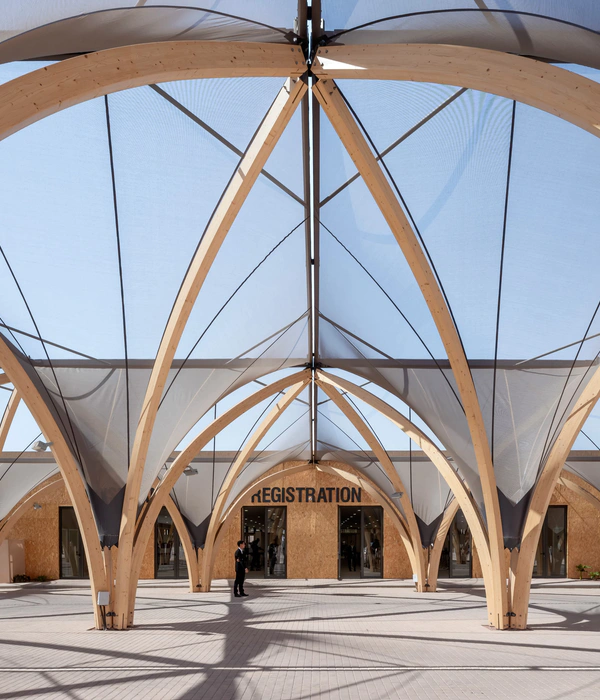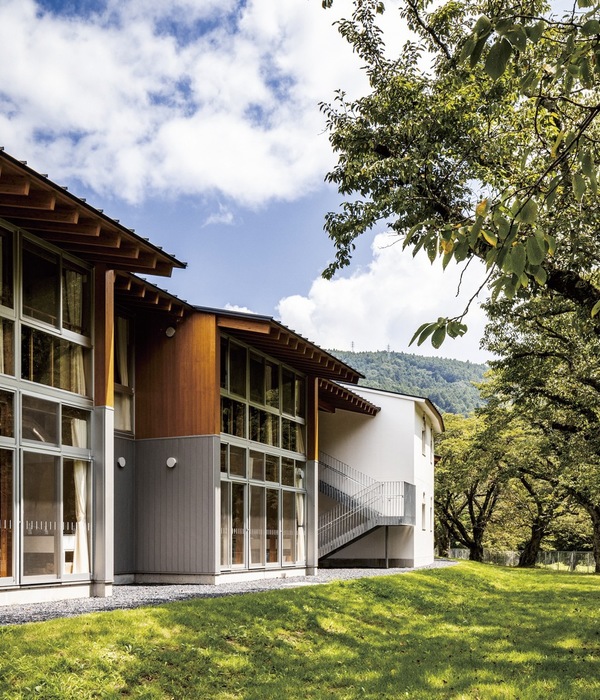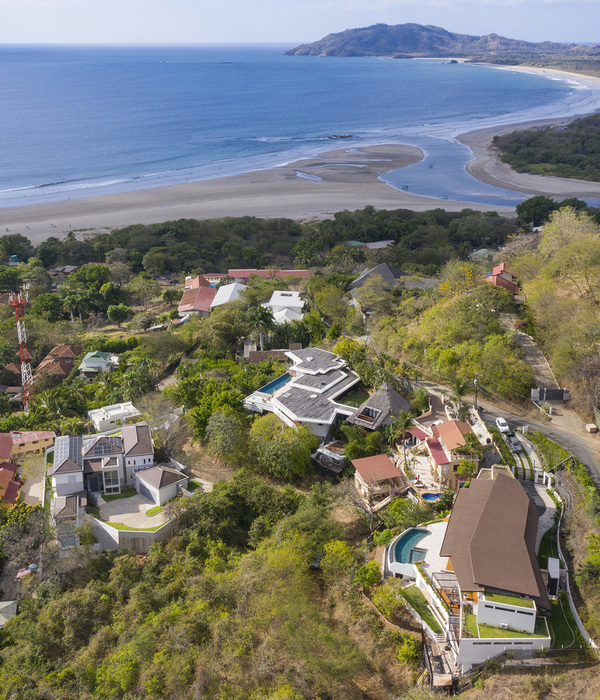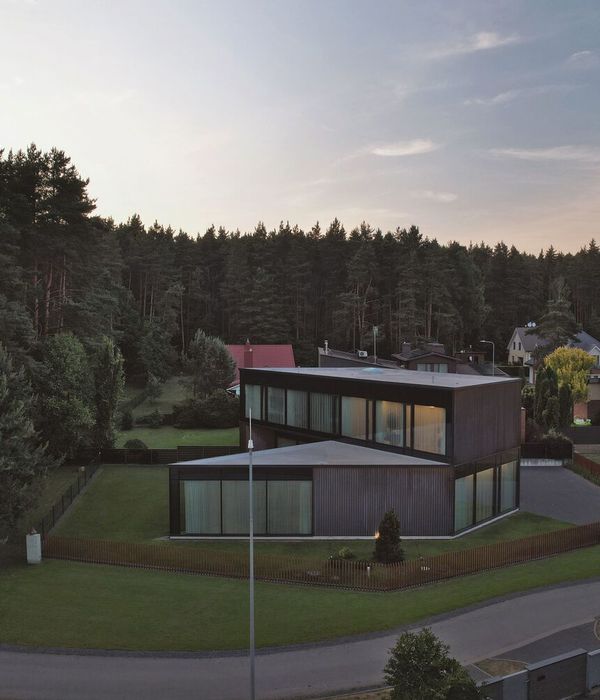Architects:June-14 Meyer-Grohbrügge & Chermayeff
Area :3700 m²
Year :2022
Photographs :Laurian Ghinitoiu
Lead Architects :Johanna Meyer-Grohbrügge, Sam Chermaeff
City : Berlin
Country : Germany
The 25-unit residential building in Berlin was built with a building group, a community of private individuals, who joined together for the purchase of land and construction of a building, this way being able to cut the developer's profit margin and to participate in the decisions concerning their space and the building.
The structure consists of six towers with facades parallel to the surrounding streets. The towers overlap vertically and horizontally, with floors interlaced like fingers. While they vary in square meters, each unit consists of one double-high space passing through the building, with windows facing both the public street and the private courtyard. Except for bathroom enclosures, there are no interior walls. Therefore, privacy or connection stems from the organization of corners, levels, and sight lines.
Most apartments have four adjacent neighbors and, where the units interlink, lower-height spaces are formed. The overlap can belong to either adjoining apartment, creating rooms for either or in between rooms. There are no clear boundaries between units and no hallways–therefore, the living space can be seen and used as one continuum. As such, there are potentially infinite ways of traveling through the building and merging units. The structure calls for a rethinking of current definitions of community. In this way, the whole building has the potential to be opened, each space connected with several others, allowing residents to choose when, what, and with whom to share their lives.
The architecture does not enforce cohabitation or sharing. Instead, the structure’s flexibility allows residents to create private and shared spaces according to their needs. Residents are invited to renegotiate the traditional boundaries between themselves and their neighbors–and to venture into opening new public spaces for shared interests.
The building also strives to engage with the community around it. Directly in front, on Kurfürstenstrasse, is one of the oldest and most unique prostitution strips in Berlin. This northern exposure is loud and connects the building to the city’s street life, while also contrasting sharply with the staid, quiet, and green garden to the south. The architecture responds to these two drastically different aspects of life by opening up and connecting both sides equally. The street becomes part of the house and is part of the negotiation, allowing anyone on street level to look not just into the lives of residents, but literally through their spaces to the other side.
In a similarly welcoming gesture, the sawtooth arrangement of the towers breaks up the impenetrable wall of the European block structure that divides public from private. Kufu 142’s broken line makes the border blurry, creating a space that changes the relationship to the street.
The two lobbies on the ground floor also connect the street to the garden, which despite its small size provides various places for the community and their kids. The shared roof gardens offer a kitchen and outside showers as well.
▼项目更多图片
{{item.text_origin}}





