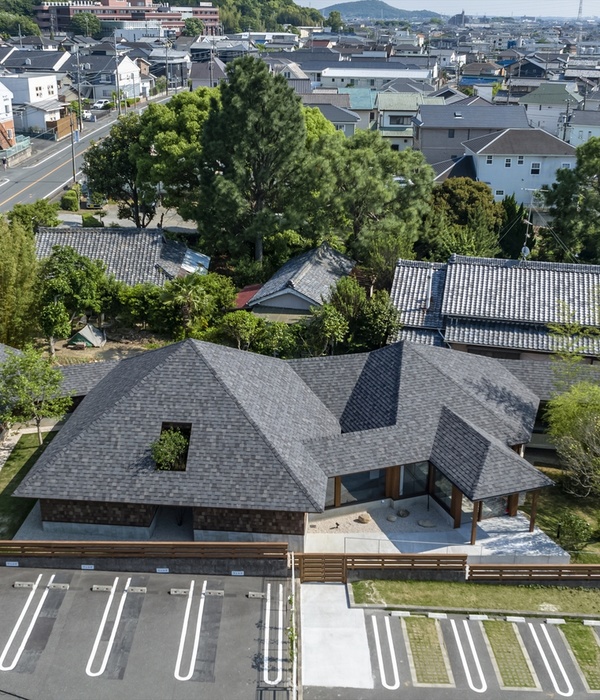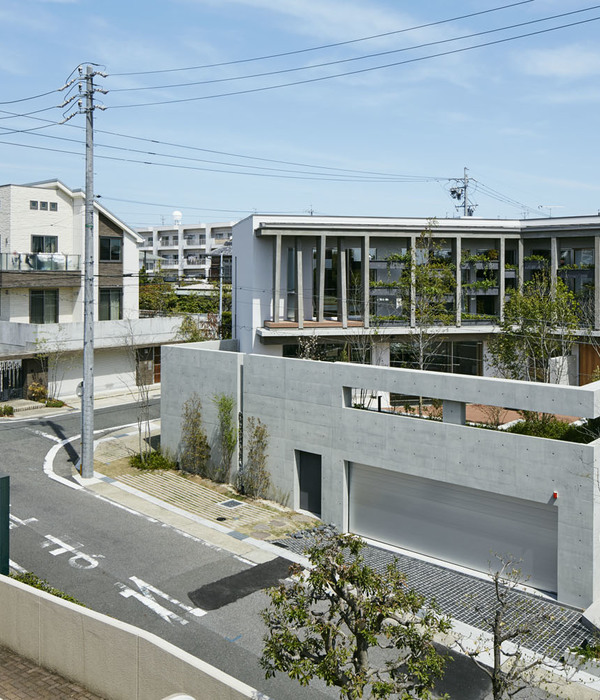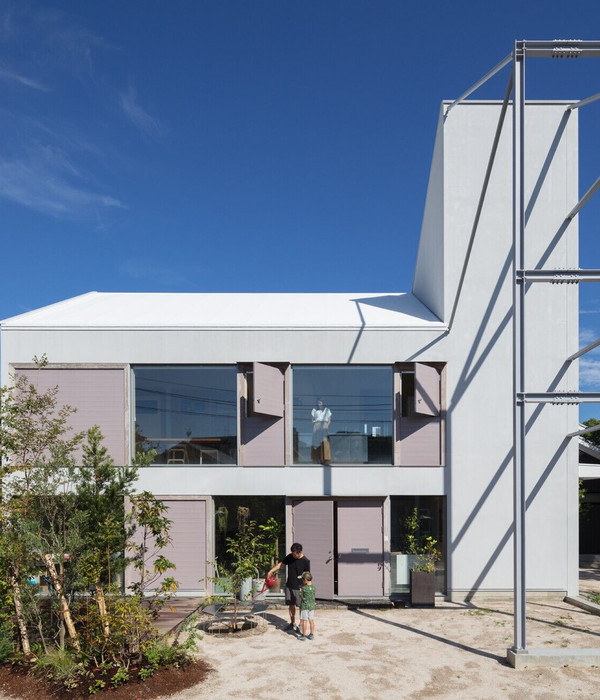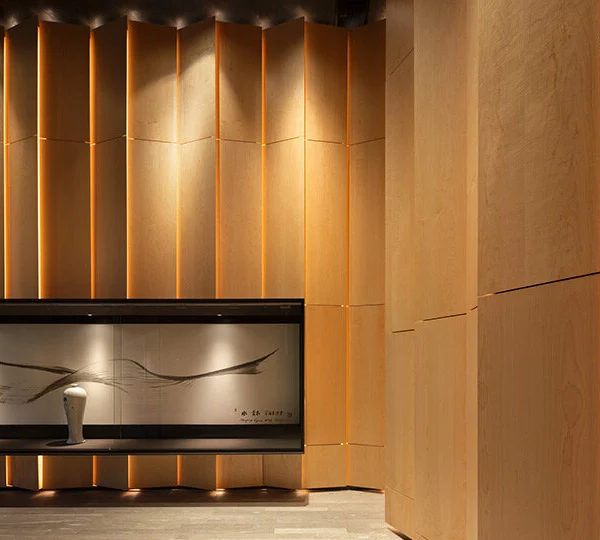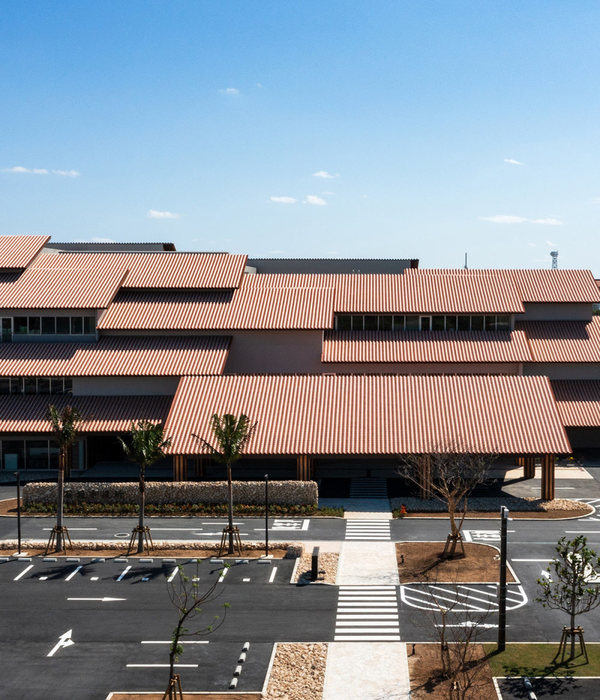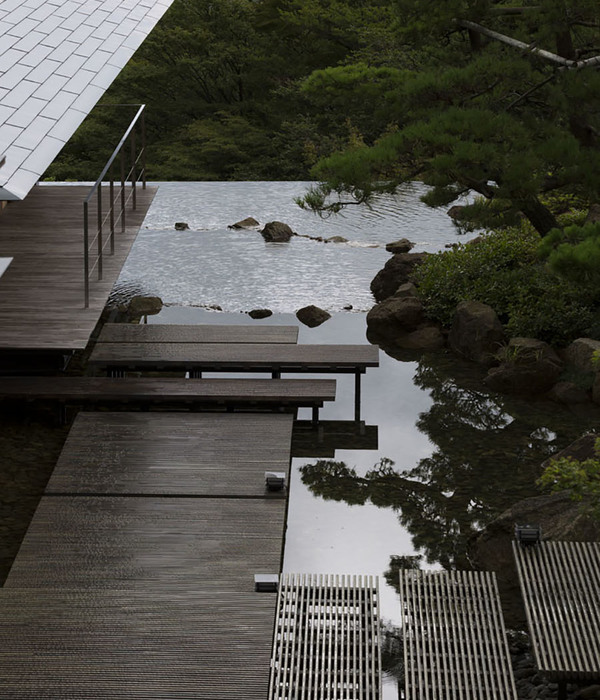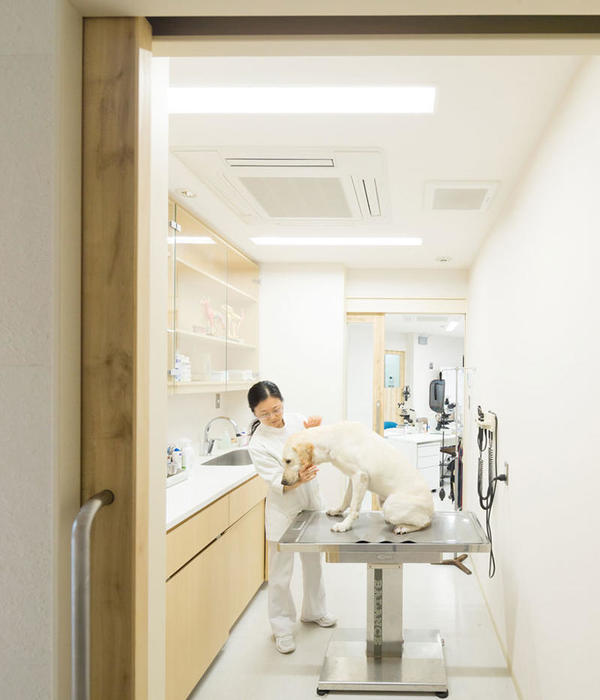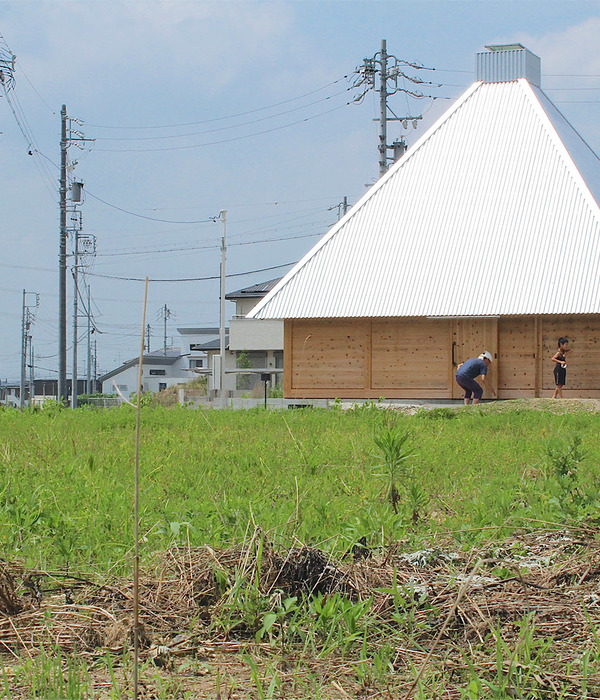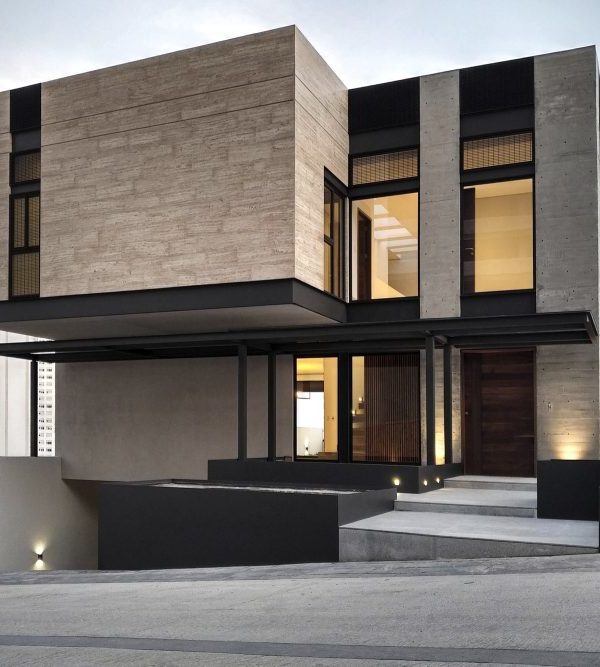Nestled in the heart of the historic 16th arrondissement of, at the intersection of Boulevard Exelmans and Rue Michel-Ange, this ten-story building occupies a privileged position within a corner plot. On one side, it’s next to a six-story Parisian-style building dating back to 1912, designed by the architect Lucien Demenais. On the other side, a ten-story building, designed by Pierre Puccinelli built in 1972, presents a dynamic composition with protruding volumes onto the street. The true complexity of this project lies in creating an architectural template that restores a harmonious continuity between these two entities.
The architectural concept for this building embraces the continuity of horizontal lines stretching along the two main thoroughfares. Its curved silhouette softens the imposing impression of a ten-story corner building. At the ground level, a transparent base, punctuated by pillars, forms the foundation of the building and houses a restaurant. On the upper floors, a series of varied curves, interspersed with projections and randomly placed openings, imbue the asymmetrical façade with dynamism. A similarly random system of openings creates a dynamic volumetric composition, lending an animated aspect to the building. This structure serves as an articulation element, creating a smooth transition between its two neighbors. The street-facing façade, clad in Krion panels, boasts a unique texture with a matte and silky finish, reminiscent of the appearance of limestone, reminding us of Haussmannian architecture.
Two types of housing are present in this project. The first two levels of the building accommodate social housing, while the upper floors are reserved for apartments open for home ownership. From the third to the tenth floor, these apartments enjoy stunning views of the surrounding neighborhood. The top and final floor features an exposed metal structure and is crowned with a green roof. The residence on this floor is surrounded by a terrace with a privileged view and even includes an outdoor swimming pool.
{{item.text_origin}}


