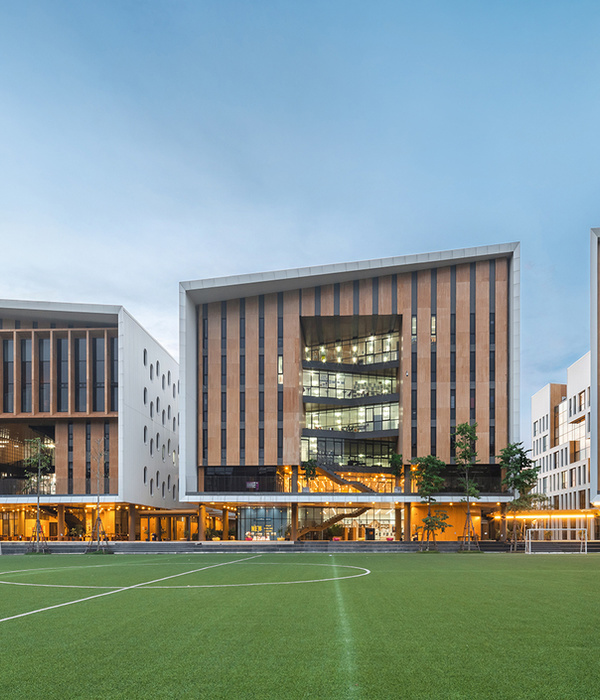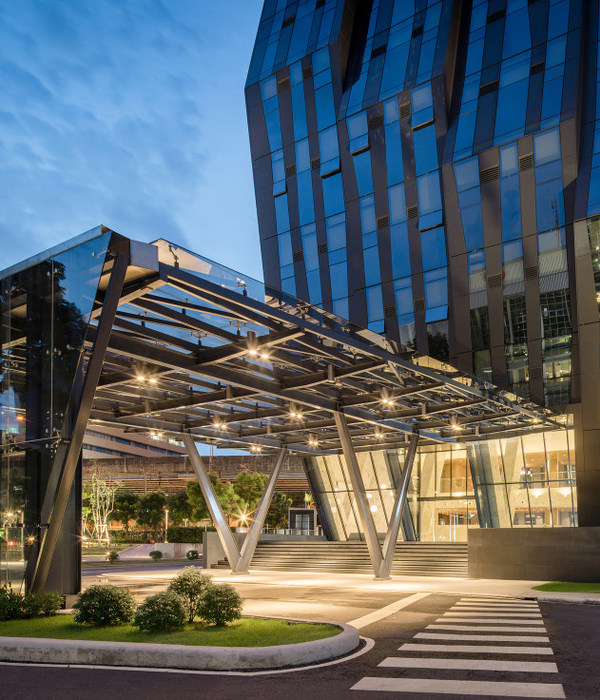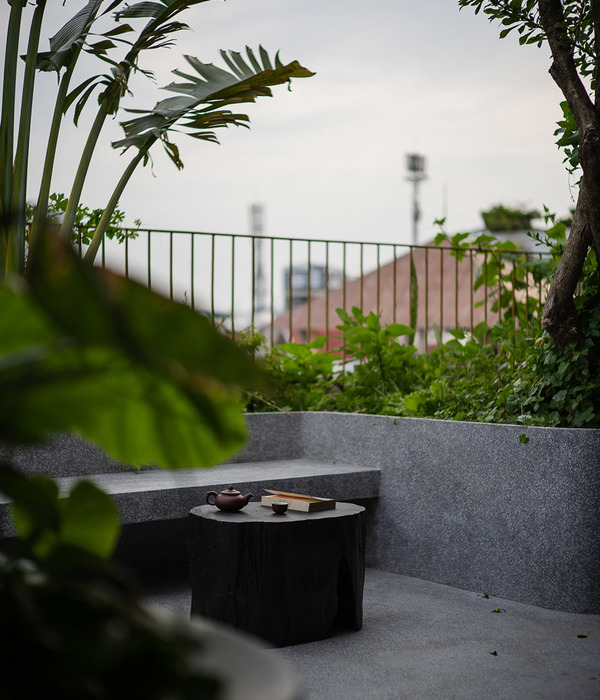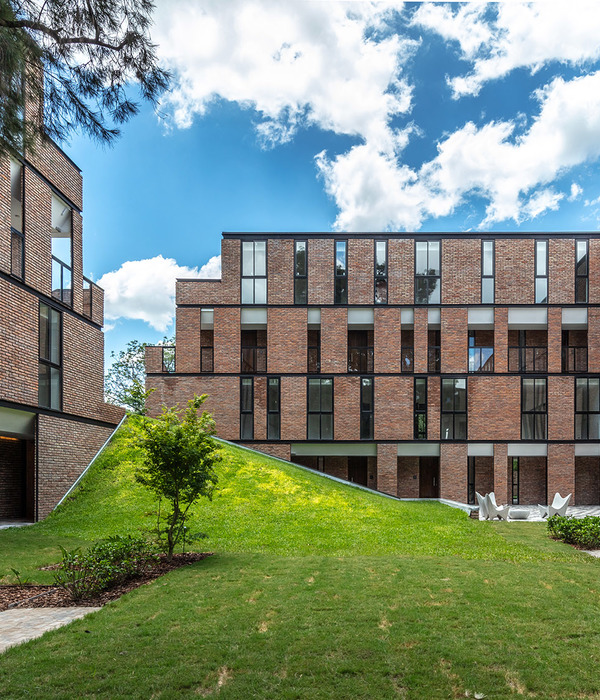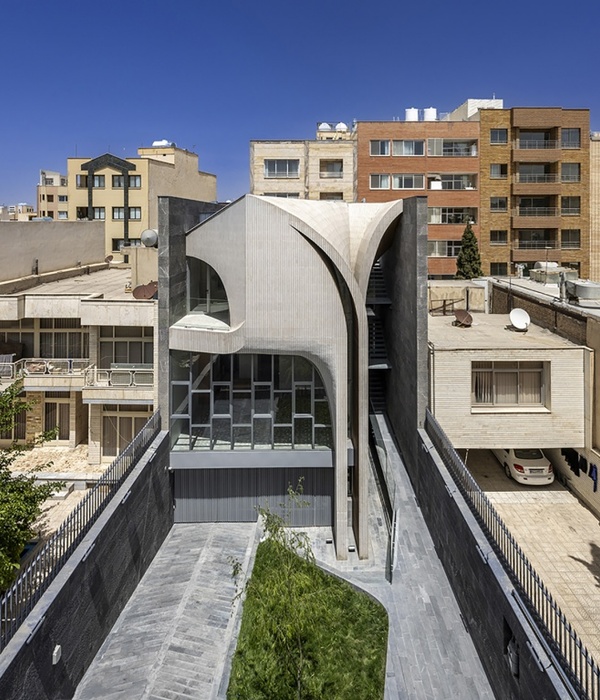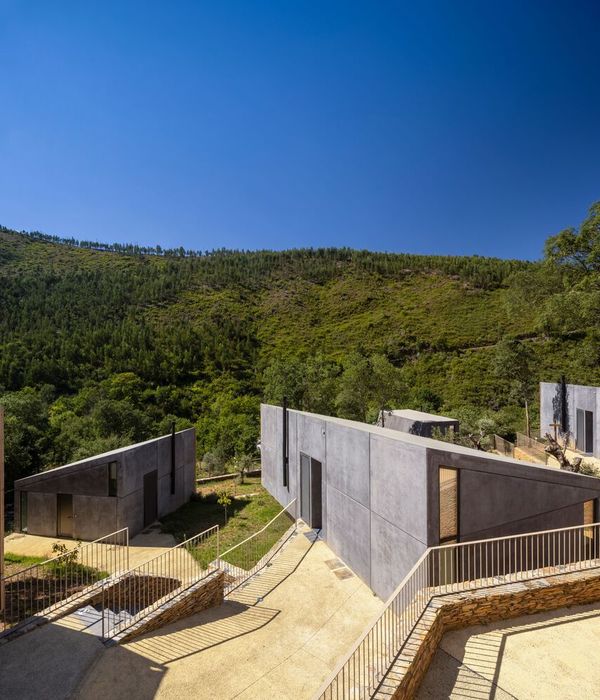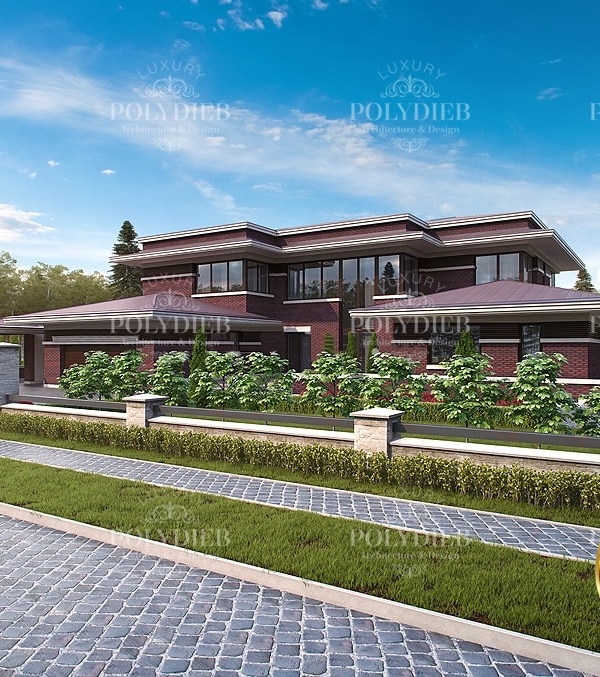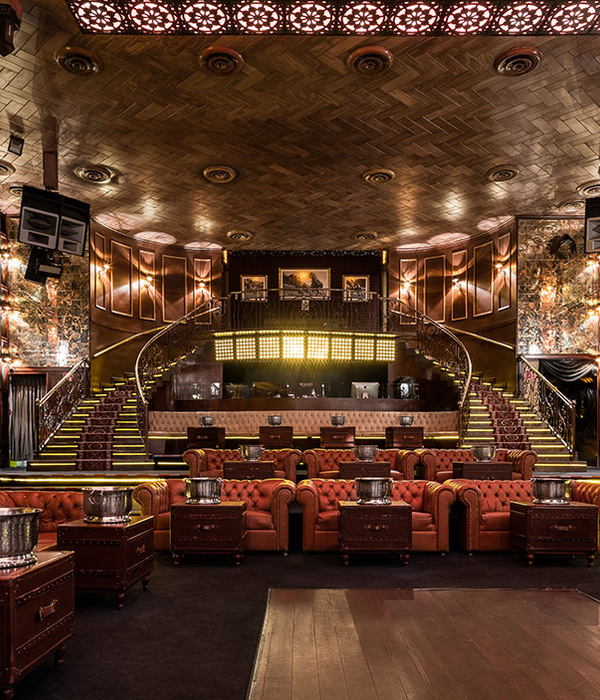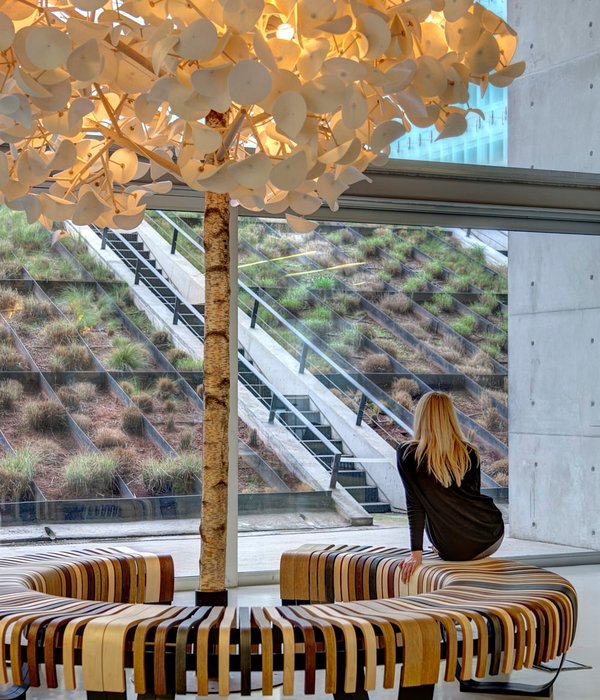由奥雷·舍人(Ole Scheeren)在OMA期间设计的新加坡The Interlace公寓楼在2023年CTBUH(高层建筑和城市人居委员会)的评选中获得了著名的十年大奖。该奖项表彰了十多年来本高层建筑项目的卓越价值和持续表现,巩固了The Interlace作为城市发展领域持久的标志性地位。
The Interlace in Singapore by OMA/Ole Scheeren has won the prestigious 10 Year Award at the 2023 CTBUH (Council on Tall Buildings and Urban Habitat) Awards. This award recognizes the exceptional value and sustained performance of tall building projects over a decade, cementing The Interlace’s status as a lasting icon in the realm of urban development.
▼项目概览,overall of the project © Jason Lim
这座位于新加坡的17万平方米的住宅综合体被设想为一座“垂直村庄”,31栋公寓楼围绕着8个宽敞的庭院,以六角形排列,并在场地中形成了完备的生活和社交空间网络。本项目的设计将相互独立的垂直建筑体量转化为水平连接的“垂直村庄”,以社区概念作为对当今社会的核心问题的回应。
▼轴测图,axonometric drawing © OMA/Ole Scheeren
The 170,000 m2 residential complex in Singapore was conceived as a “vertical village ” and features a network of living and social spaces within 31 apartment blocks stacked in a hexagonal arrangement around eight generous courtyards. The design turns vertical isolation into horizontal connectivity and reinstates the notion of community as a central issue in today ’s society.
▼建筑与周围环境概览,aerial view of the project and surrounding environment © Iwan Baan
▼由街道看建筑,viewing the building from the street © Leslie Heng
奥雷·舍人在评价这一非凡成就时表示:“我们很荣幸获得CTBUH 10年奖,这是对我们的设计在过去十年中所展示出的社会和环境可持续性以及社区空间重要性的认可。The Interlace证明了,通过将自然与建筑相结合,设计能够重新定义我们在城市中的生活方式,进而改善在密集城市环境中人们的生活现状。”
▼分析图,analysis diagram © OMA/Ole Scheeren
Commenting on this remarkable achievement, Ole Scheeren stated, “We are honored to receive the CTBUH 10 Year Award, which recognizes the enduring social and environmental sustainability and importance of the space of community that our design has fostered over one decade of life. The Interlace has proven that it is possible to redefine the status quo of dense urban living by integrating nature with architecture and reimagining the way we live in our cities.”
▼俯视庭院,over looking the generous courtyards © Iwan Baan
▼水平连接的公寓楼,horizontal connected apartment buildings © Leslie Heng
▼仰视建筑,looking up to the building © Iwan Baan
从2014年CTBUH城市人居奖到2023年CTBUH十年奖,The Interlace体现出对建筑和城市发展领域的显著而持久的影响。
▼分析图,analysis diagram © OMA/Ole Scheeren
The Interlace’s journey from the CTBUH Urban Habitat Award 2014 to the 2023 CTBUH 10 Year Award exemplifies its remarkable and lasting impact on the world of architecture and urban development.
▼庭院人视,perspective view of the courtyard © Leslie Heng
在获得此次十年大奖前,本项目在2015年世界建筑节上被誉为“年度世界建筑”,并被芝加哥高层建筑和城市人居委员会(CTBUH)评为首届2014年全球城市人居奖得主,在人们入住后的几年里,The Interlace住宅综合体仍然在持续地发展并脱颖而出。十年大奖是对本项目可持续发展品质的认可,它证明了这一系列高层建筑不仅经得起时间的考验,而且对城市生活的各个方面做出了重大贡献。
Previously celebrated as “World Building of the Year” at the 2015 World Architecture Festival and named winner of the inaugural 2014 Global Urban Habitat Award by the Council on Tall Buildings and Urban Habitat (CTBUH) in Chicago, The Interlace has continued to evolve and excel in the years post occupancy. The 10 Year Award is a testament to the project’s sustainable qualities, recognizing tall buildings that have not only stood the test of time, but also made significant contributions to various facets of urban life.
▼建筑与其设计师,the project and Ole Scheeren © Leslie Heng
{{item.text_origin}}

