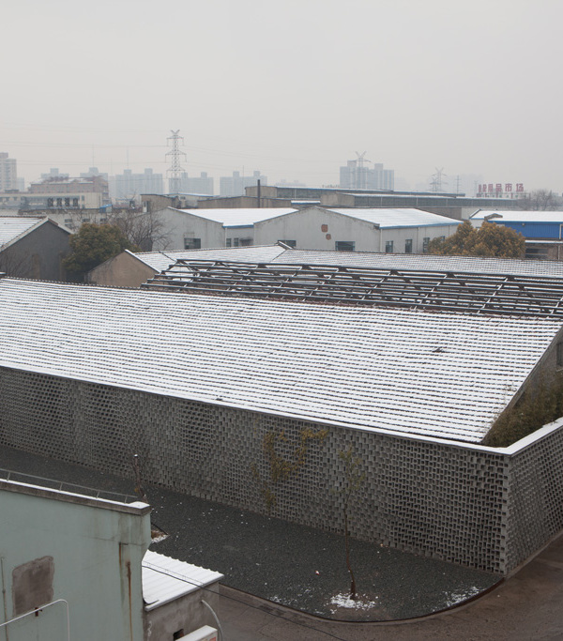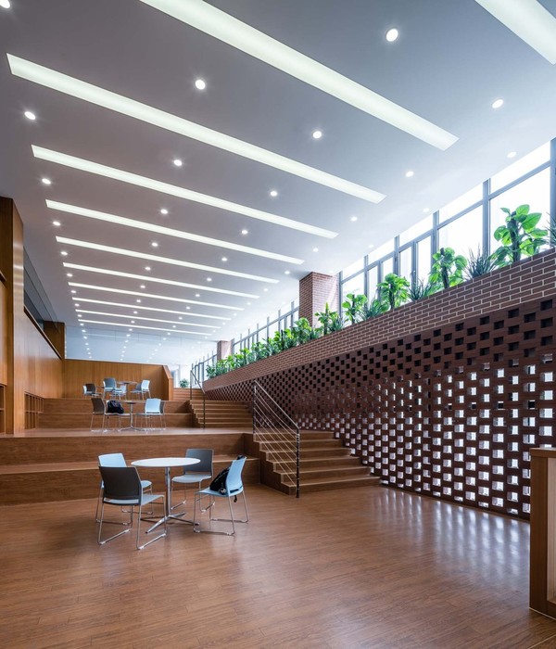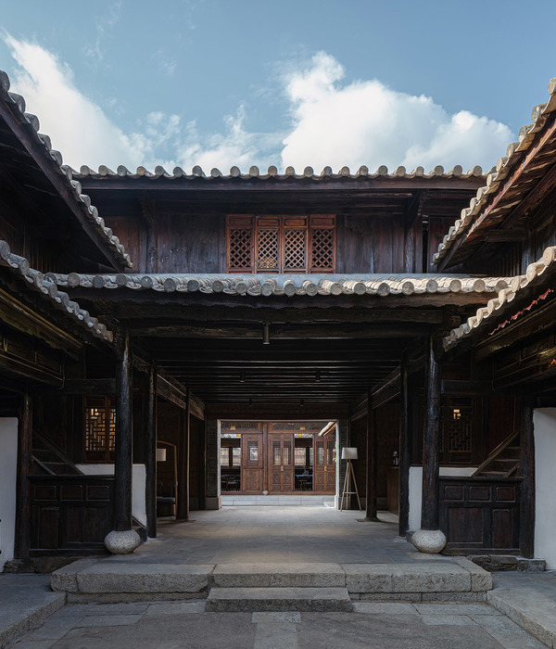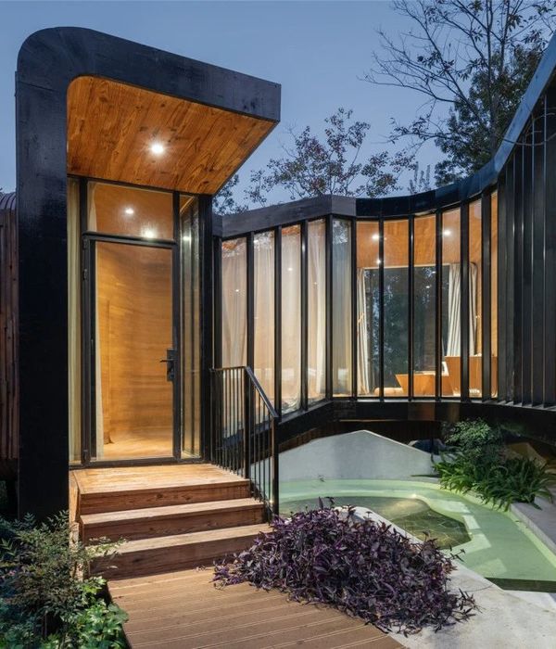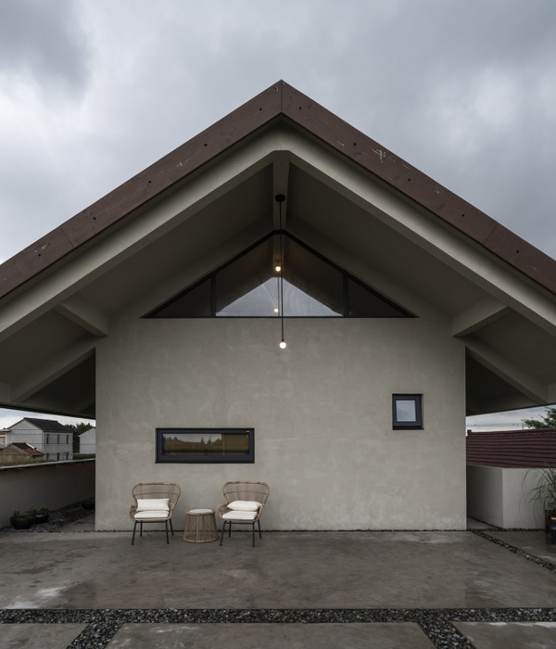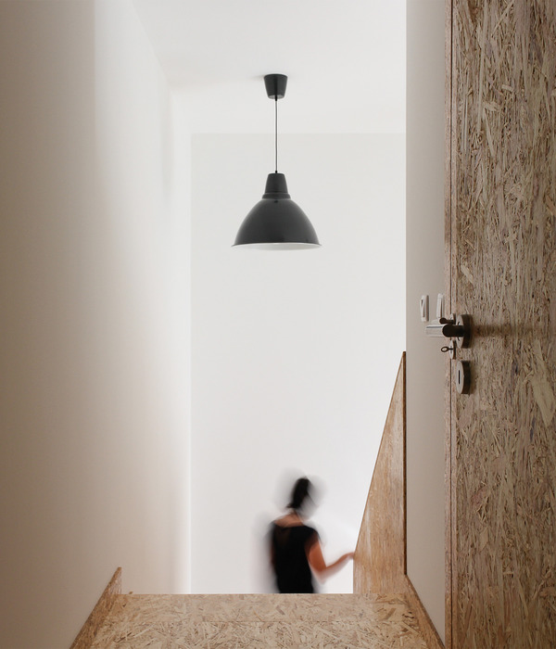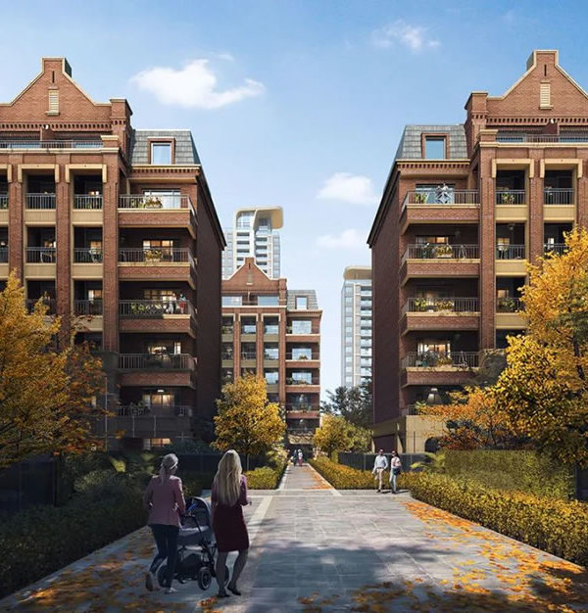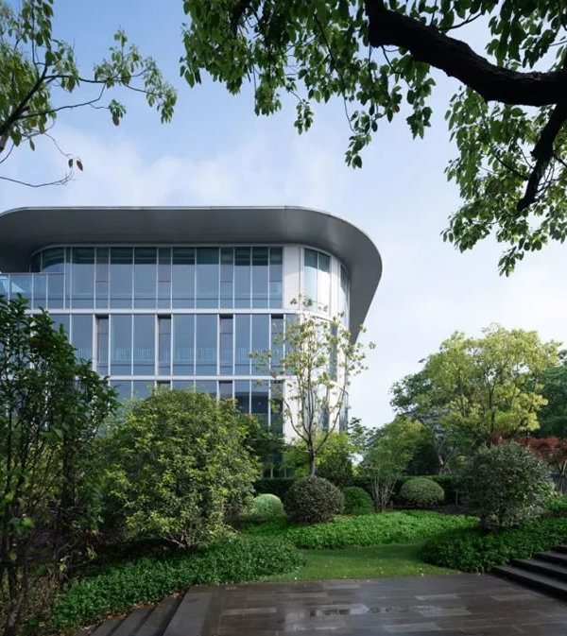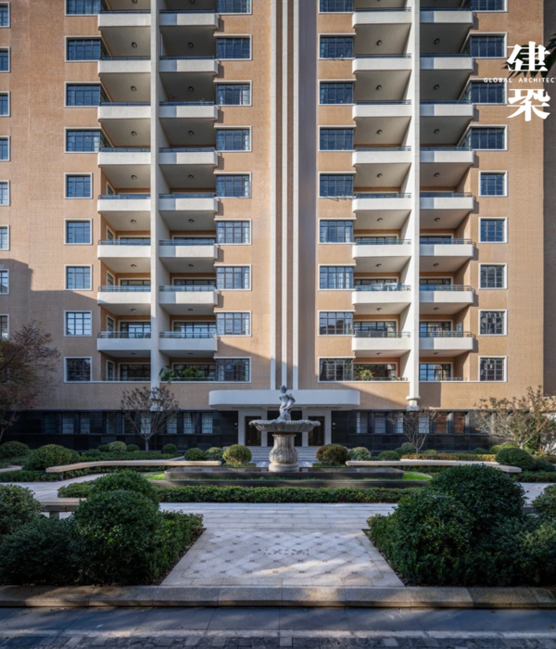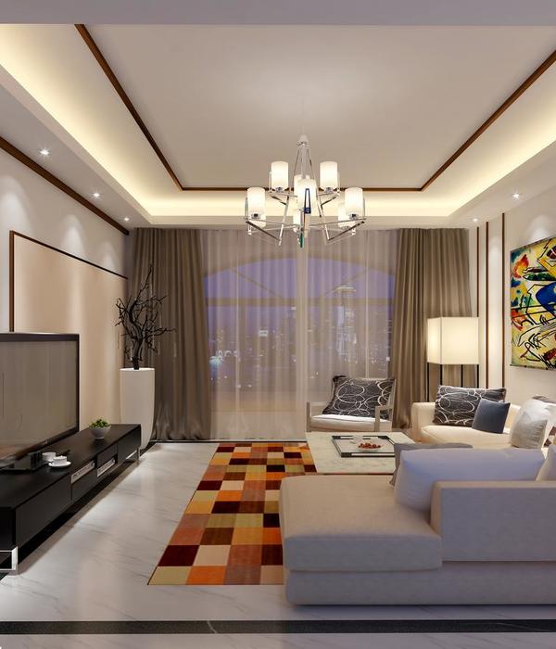项目坐落于布宜诺斯艾利斯城郊,建筑成“回”字形,每个住宅单元都设有独立的出入口。在这座集合住宅之中,私人空间和公共空间之间的界限被模糊了,且根据居住者不同的私密性需求,空间尺度的设计也相应不同。建筑可以理解为一种社会化的产物,也是创建微型社区的基础。从这个意义上说,集合住宅或多功能综合住宅,例如本项目,既是展示社会内部生活结构的舞台,也为社会的发展提供了空间。
Located in the metropolitan outskirts of Buenos Aires, COPA is structured around a central cloister and can be accessed by every unit. The dichotomy between private and public space is blurred in this building designed with spaces with varying levels of intimacy. Architecture can be understood as a socializing artifact that provides spaces for the creation of microcommunities. In this sense, collective living and mixed used buildings, like COPA, are both a stage for and intrinsic to the development of these biological groupings.
▼项目与环境概览,overall of the project and environment © Fede Ku
COPA为人们提供了一种全新的居住模式,这种模式以家庭生活为核心,重视家庭类型的多样化,尊重不同家庭成员的需求,新模式促使人们重新思考集体住房和社区生活的意义。社会集合住宅不应该仅是一系列重复的,缺房个性化的,针对同一类人群的居住机器。相反,它应该包含一切社会生活所必需的公共空间,这些空间虽然不是私人的,但是却应该保有高度的私密性,重视人在空间中的感受。
New modes of habitation deconstruct the idea of a nuclear family that produces particular types of individuals that know how to respond to given modes of production. These new modes push us to reconsider the meaning of collective housing and community living. Housing should be more than the iteration, with or without modifications, of a sheltering device for supposedly homogenous groups. Rather, housing comprises everything that is within these, not private, but highly intimate spaces.
▼体块生成,concept diagram © Ça Arquitectura
▼轴测剖面分析图,axonometric section gif © Ça Arquitectura
COPA集合住宅的底层空间是对传统建筑形式回廊的重新诠释,并且采用了严谨的模块化系统设计,这种布局为之后营造自由流动的内部公共空间奠定了基础,同时成为建筑的重要特征之一。当代的设计语言与本土化的美学语言相互融合,在打造出因地制宜的建筑的同时,促进了当地建造业与手工业的发展。项目中采用了烧制时常不同的标准砖材,并以不同的方式进行砌筑,为建筑赋予了独一无二的性格。底层回廊在场地的中央围合出一个公共花园,自然的植被在花园中肆意生长,将这里变成最受社区居民青睐的公共空间之一。
The ground floor of COPA is a reinterpretation of a traditional architectural form, the cloister, and is designed following a rigorous modular system that is later used freely to grant movement and character to the building. Although we use a modern vocabulary, esthetic language is vernacular and is what facilitates construction with a local workforce accustomed to this type of work. The standard brick with more or less firing time is used in different ways throughout the work, exploiting its expressive qualities. Within the cloister there is a park that integrates the natural vegetation and presents itself as a public space for the inhabitants of the community.
▼回廊式的建筑形式围合出中央庭院, the cloister form of the building enclose the central courtyard © Fede Ku
▼回廊的东北角向外界打开,The northern corner is dematerialized © Fede Ku
▼建筑外观采用了当地生产的砖材,Locally produced bricks are used for the facade © Fede Ku
北角的切割将整个回廊式的建筑体量打开,使阳光洒满中心空间,同时,立体化的场地设计保证了空间的连续性,并在场地的另一侧形成半室外空间,丰富了住宅公共区的使用场景。经典的回廊形式以当代的建筑逻辑与设计语言诠释在本项目之中,满足了多功能的空间配置需求。走廊与每个住宅单元均向中央庭院开放,使中央庭院成为真正意义上的公共空间,促进了居民之间的互动与交流。COPA围绕着一片郁郁葱葱的树林而建,回廊与中央庭院的设置将场地与自然环境紧密联系在一起,使自然地形与经规划后的场地地形以及建筑之间形成互惠互利的关系。绿植滋养着建筑,相反,建筑也保护着绿植。
The northern corner is dematerialized to allow sunlight to flood the central space, while the topography permits spatial continuity, generating new situations and spatialities. The cloister is a classic architectural form, its components and logic are reconfigured with a modern vocabulary and respond to particular needs. The circulation loggias and each unit open onto the central patio, endowing it with the character of a true public space for encounters between inhabitants. This organization exploits the particular characteristics of the terrain; COPA is constructed around a large grove of trees and has a mutually beneficial relationship between the preexisting natural forms and those modified by the architecture. The building is nurtured by the vegetation and, simultaneously, protects it.
▼植被覆盖的斜坡将中央庭院与场地外的环境自然连接起来,A vegetated slope connects the central courtyard naturally to the environment outside the site © Bancos Durban
▼中央庭院成为人们青睐的公共休闲空间,The central courtyard becomes a popular public leisure space © Bancos Durban
▼斜坡成为孩子们的室外游乐场,The slope becomes an outdoor playground for children © Fede Ku
▼多样化的植物配置,Diversified plant configuration © Gonzalo Viramonte
景观设计极具生态意识,旨在利用景观在项目中营造出一个自然的生态系统,以保护现存的物种以及在此筑巢的鸟类和昆虫。此外,设计师还精心选择了新的植物品种,增加到场地微型生态系统之中,并使其逐渐适应当地的气候条件。这些植物品种不仅便于维护、耐旱,同时还能减少肥料或杀虫剂等化学药品的使用。公园内设有堆肥系统,能够为位于公园较上层的社区花园提供有机土壤。建筑系统也体现出相同的生态意识,双层墙体、dvh玻璃、高隔热性能底层楼板以及带有屋檐的走道使室内空间冬暖夏凉,大大减少了能源的损耗。
The landscaping generates an ecosystem that preserves the preexisting species and shelters nesting birds and insects. The added vegetation accompanies this ecosystem and is adapted to local climatic conditions, facilitating maintenance and reducing the consumption of water and chemicals for maintenance. The park contains a composting system that provides organic soil to the community garden, located farther in the upper level of the park. The constructive system, with double walls, dvh glass, isolated subfloors and covered walkways with eaves, significantly reduces thermal gain in summer months and losses in the winter.
▼由中央庭院仰视建筑立面与天空,Look up to the sky and the facade © Fede Ku
▼立面细部,details of the facade © Fede Ku
项目位于大都会的城郊,场地周边设有便捷的高速公路与通往市中心火车,堪称当地最重要的交通枢纽与人流汇集地。在虽然已经逐渐退化但是依然与中心城区高度联通的城郊区,COPA集合住宅为人们提供了一种全新的介于拥堵的城市与开阔的城郊之间的生活方式。中等密度的建筑不会形成超大型的居住社区,或者产生巨大的基础设施成本,可以作为中产阶级的私人郊区住房使用。
COPA is situated in a segment of the metropolitan area that provides easy access to the both highway and the train leading to the city center. These are the most important transportation routes in the region and are used broadly across social sectors. The project understands the reality of a degraded, yet highly connected suburb and offers a way of living between the congestion of the city and the vastness of the sprawling suburban city. Mid-density buildings that do not generate large conglomerates, or generate immense infrastructure costs can provide suburban housing on a private lot for the middle class.
▼斜坡下方的底层半室外公共空间,Semi-outdoor public space on the ground floor under the slope © Gonzalo Viramonte
▼公共餐厅室内,interior of the public kitchen and dining space © Gonzalo Viramonte
▼公共烧烤空间展现出城郊的休闲生活,The public barbecue space shows the suburban leisure life © Gonzalo Viramonte
▼公共健身房,Public Gym © Gonzalo Viramonte
中等建筑密度也代表着城郊社区将会面临更少的污染以及能源消耗,同时也规避了高密度人群引发的社会或健康问题,如传染性疾病在高密度人口中爆发的危机等。COPA是对当代居住模式的科学反思,彰显出边缘空间与公共空间在微型社区中起到的重要作用。
The concept is a mid-density city that does not represent an infinite urban stain, with all the accompanying problems of energy consumption, nor an extremely concentrated city that focuses another class of problems, such as the spread and emergence of disease in high density populations. COPA is a disciplinary reflection on contemporary modes of habitation, the role of the periphery and the role of common spaces in the creation of microcommunities.
▼住宅公寓室内 – 客厅,Residence apartment – living room © Gonzalo Viramonte
▼住宅公寓室内 – 卧室,Residence apartment – bedroom © Gonzalo Viramonte
▼夜景,night view © Gonzalo Viramonte
▼轴测图,axonometric drawing © Ça Arquitectura
▼总平面图,master plan © Ça Arquitectura
▼一层平面图,ground floor plan © Ça Arquitectura
▼二层平面图,first floor plan © Ça Arquitectura
▼三层平面图,second floor plan © Ça Arquitectura
▼四层平面图,third floor plan © Ça Arquitectura
▼中央庭院平面图,plan of the courtyard © Ça Arquitectura
▼立面图,elevations © Ça Arquitectura
▼剖面图,sections © Ça Arquitectura
▼剖面分析图,section diagram © Ça Arquitectura
{{item.text_origin}}

