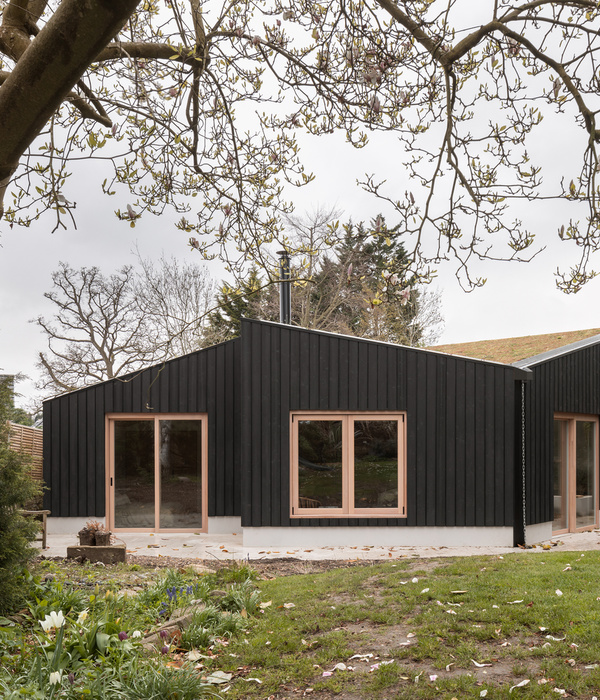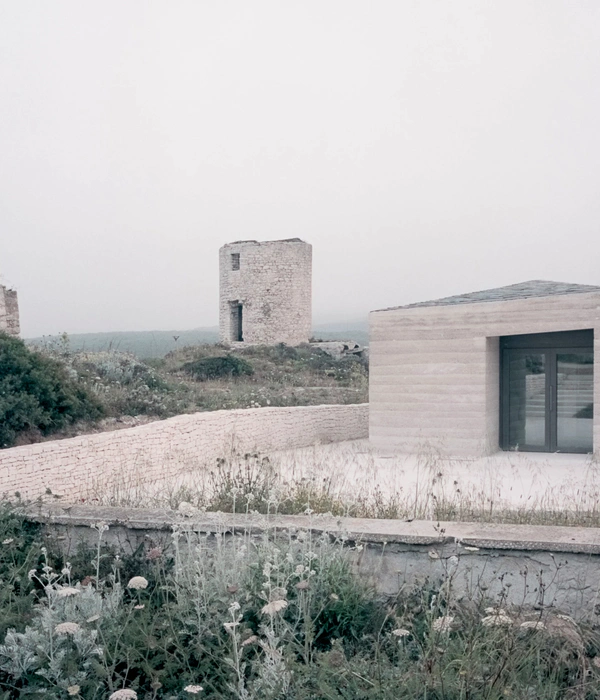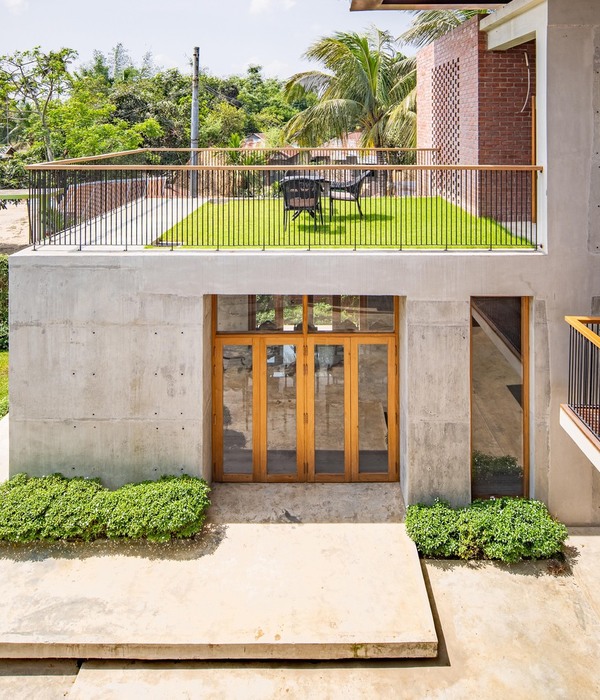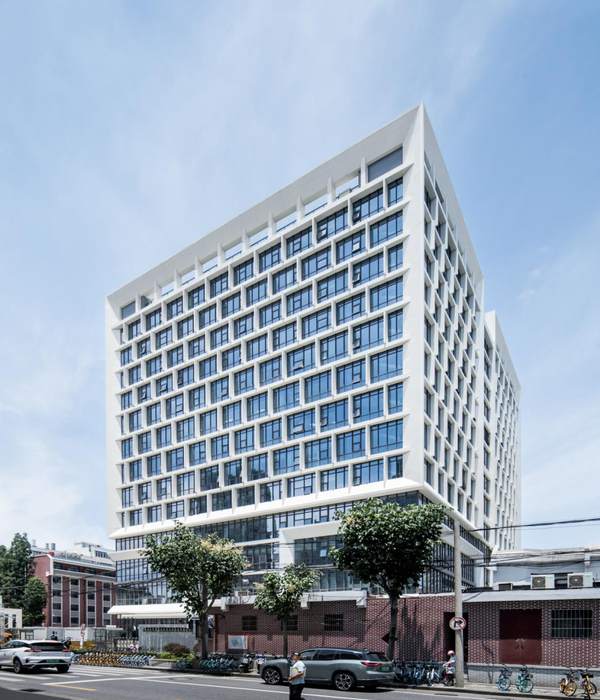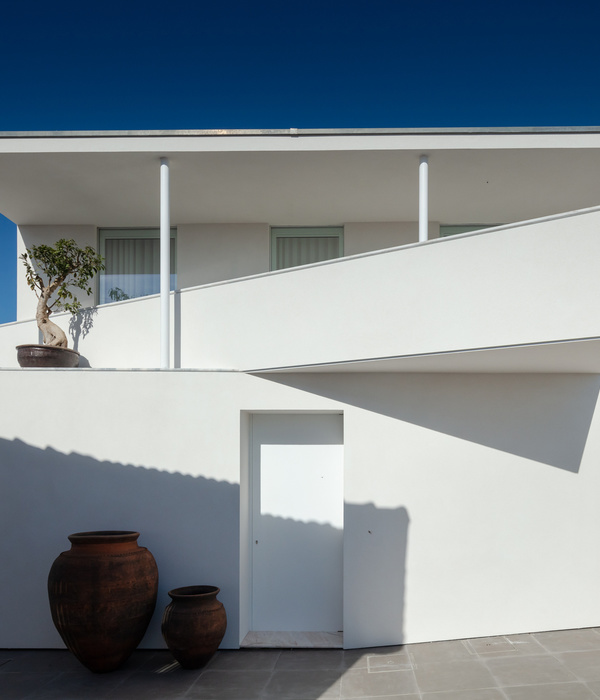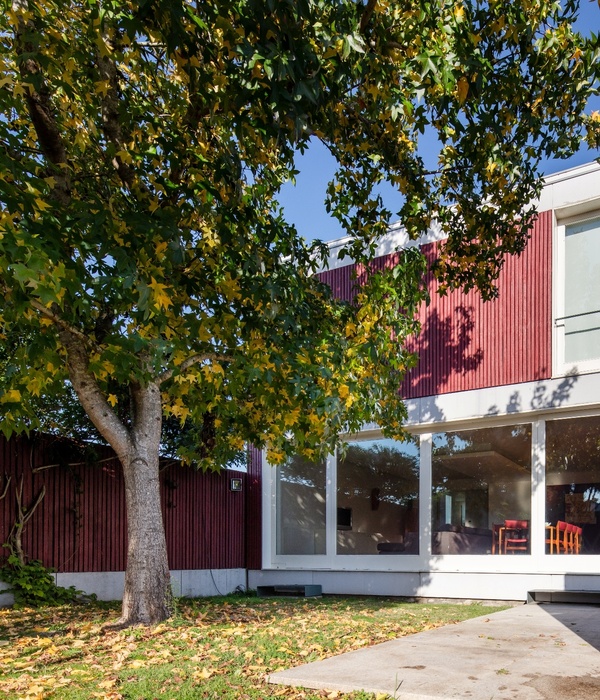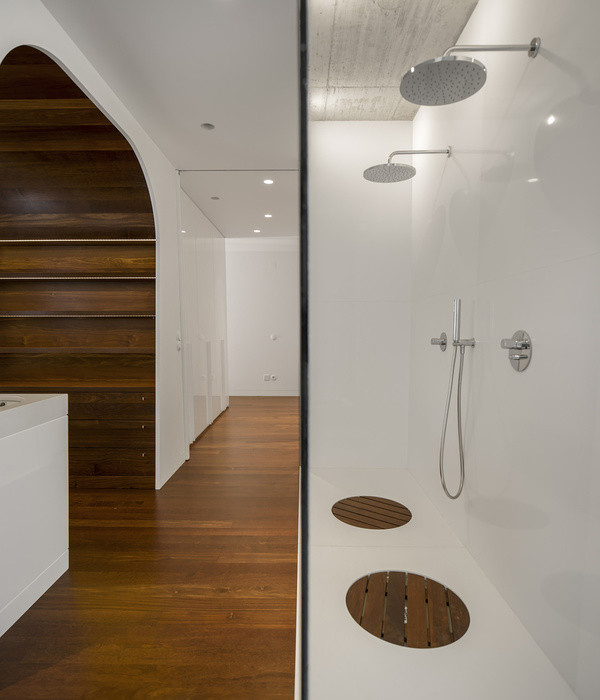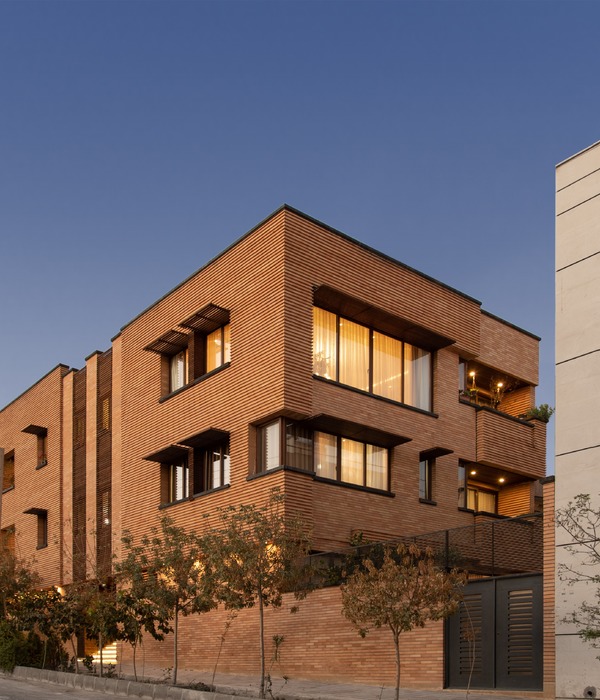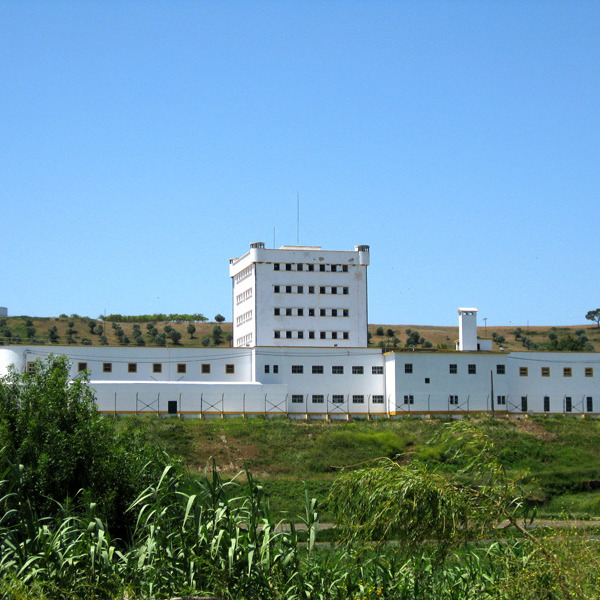项目位于越南胡志明市,场地面积113平方米。HOA’S住宅将极简的外部空间与现代且功能齐全的内部空间完美融合。极简主义的建筑风格、充满绿化的空间,以及自然粗犷的材质展现了屋主人的鲜明个性。
The house is built on the land 113m2. The purpose is a minimalist outside space, modern and fully functional inside. The house shows clearly the owner’s personality: realist, the space is filled with green trees and raw materials.
▼建筑与周围环境,project and surrounding environment © Quang Dam
▼由道路看建筑,viewing the project from street © Quang Dam
住宅毗邻闹市,业主将一层作为商铺租赁出去。而对于其他楼层,业主则希望能够享有与建筑外部环境截然不同的安静氛围。因此,H.2事务所利用绿植与镂空砖墙为住宅打造了一个既通风透气又能起到保护作用的建筑外壳。其中,镂空砖墙由铁制框架与水泥砖砌筑而成。
Because the land is near the market, the owner has leased the first floor for business. Other floors, the owner wants to have a difference from the outside space, so H2 creates a cover with green trees combined with ventilation walls, which are made of iron frames and cemboards.
▼绿植与镂空混凝土外墙,green trees combined with ventilation walls made of iron frames and cemboards. © Quang Dam
住宅共有六个楼层,功能分别为: – 1层:车库,可出租的商铺 – 2层:3套小型出租公寓 – 3层:3套大型出租公寓 – 4层:客厅,主卧,2间次卧 – 5层:厨房 + 餐厅 – 6层:业主的私人办公室
The house’s function includes 6 floors: – 1st floor : garage, shop for rent. – 2nd floor: 03 small apartments for rent – 3rd floor: 03 large apartments for rent – 4th floor: 01 master bedroom, 02 small bedrooms, 01 living room – 5th floor: kitchen + dining room – 6th floor: the owner’s office
▼由外部看五层餐厅,viewing the 5th floor from outside © Quang Dam
▼外墙细部,detail of the facade © Quang Dam
▼露天阳台与茂盛的绿植,outdoor terrace with green vegetation © Quang Dam
业主平日里住在西贡,工作繁忙,所以她希望能够通过本项目享受到真正的度假氛围,将住宅打造成拥挤集镇中的温暖港湾。因此,所有的卧室、厨房、工作室、卫生间都采用了柔和的黄色照明灯光,且拥有极佳的绿色景观视野。这个理念特别体现在住宅的五层,在这里,除了能够尽赏周边的城市景观外,开放式厨房与餐厅以及宽大的阳台营造出沉浸于自然的空间体验。这个隐藏于拱形混凝土墙、蔬菜花园、周围果树后面的开放空间,为业主创造出宁静的生活环境,与住宅外熙熙攘攘的闹市形成鲜明的对比。顶层是业主的办公室,该空间通过一部小型露台楼梯与厨房相连,为整栋住宅增添了一丝柔和的氛围。
▼五层开放空间概览,overall of the fifth floor © Quang Dam
▼开放式的餐厅与厨房,open kitchen and dining area © Quang Dam
▼厚重的混凝土墙壁作为住宅的支撑结构,Thick concrete walls serve as the supporting structure of the house © Quang Dam
▼室内与室外空间的交融, blend of interior and exterior © Quang Dam
The owner lives in Saigon and has a busy working time, so she wants her house where has a space to enjoy the true resort style and become a warm highlight among the crowded market town. So, all the bedrooms, kitchen, working room, toilet are lit with yellow light and have a green view. Especially, the owner reserves the 5th floor where has a city view, makes an open kitchen space to create the feeling of immersing in nature. This open space contrasts with the quiet life, which is hidden behind arc concrete walls and vegetable garden and fruit trees around. The rooftop is the owner’s office, it combines with the kitchen by a small open-air staircase in the style of steps, that creates a softer space for the house.
▼卧室,bedroom© Quang Dam
▼卧室露台,terrace of the bedroom © Quang Dam
▼室内墙壁细部,detail of the interior wall © Quang Dam
▼浴室,bathroom © Quang Dam
▼卫生间,restroom © Quang Dam
▼一层平面图,1st floor plan © H.2
▼二层平面图,2nd floor plan © H.2
▼三层平面图,3rd floor plan © H.2
▼三层夹层平面图,3rd floor’s mezzanine plan © H.2
▼四层平面图,4th floor plan © H.2
▼五层平面图,5th floor plan © H.2
▼顶层平面图,rooftop floor plan © H.2
▼立面图,elevation © H.2
▼剖面图,section © H.2
{{item.text_origin}}


