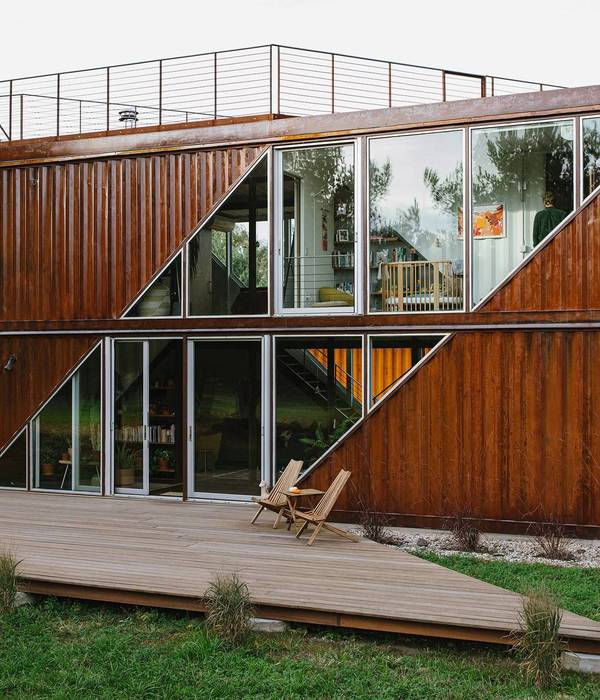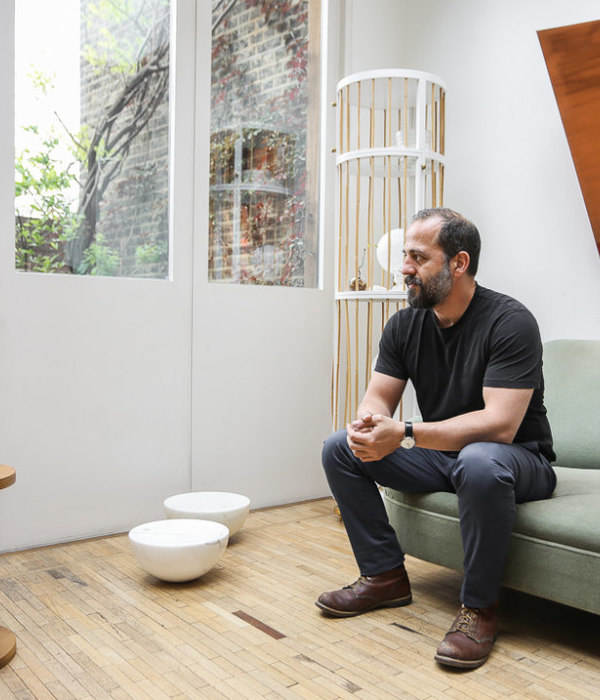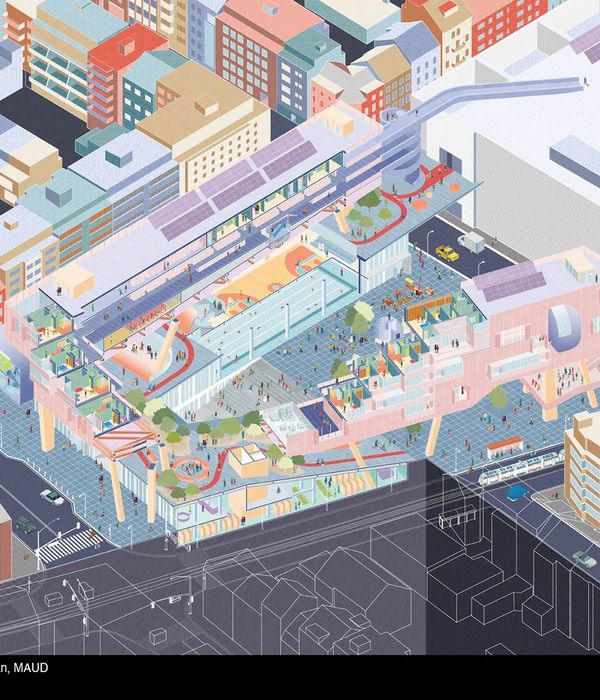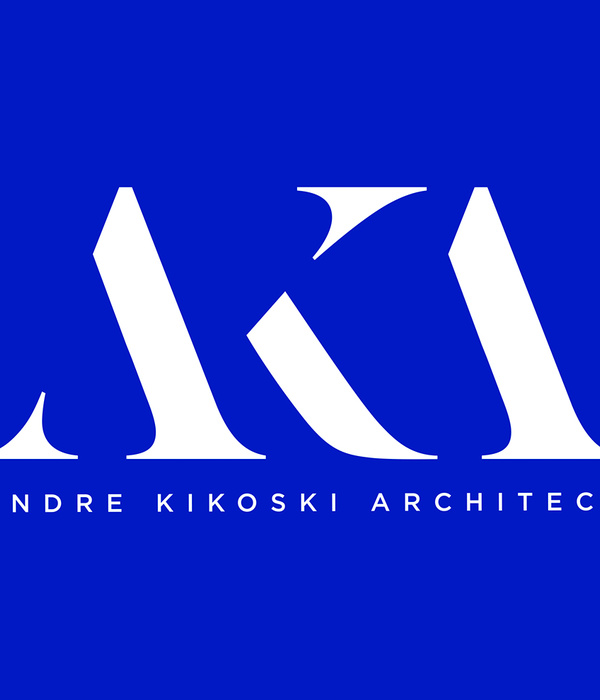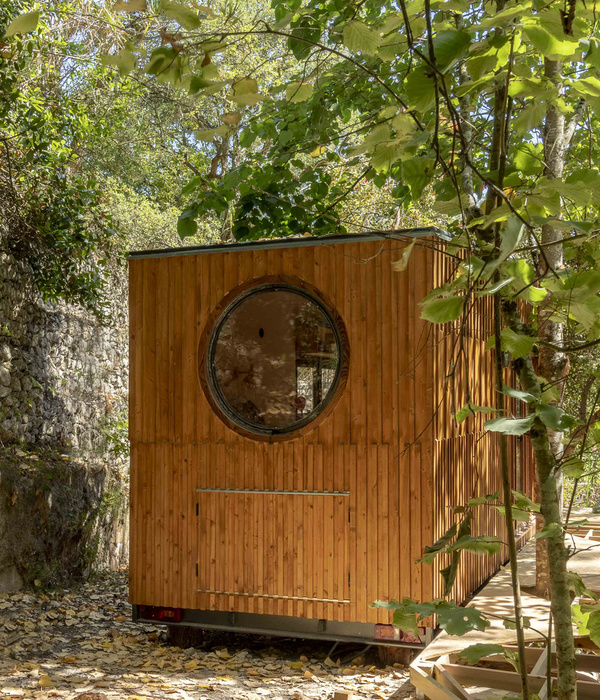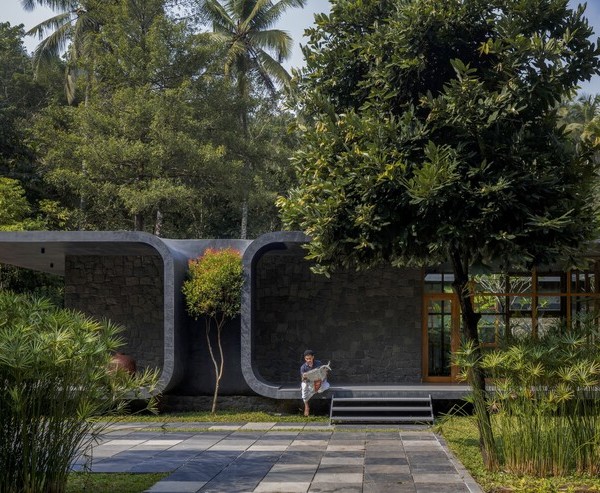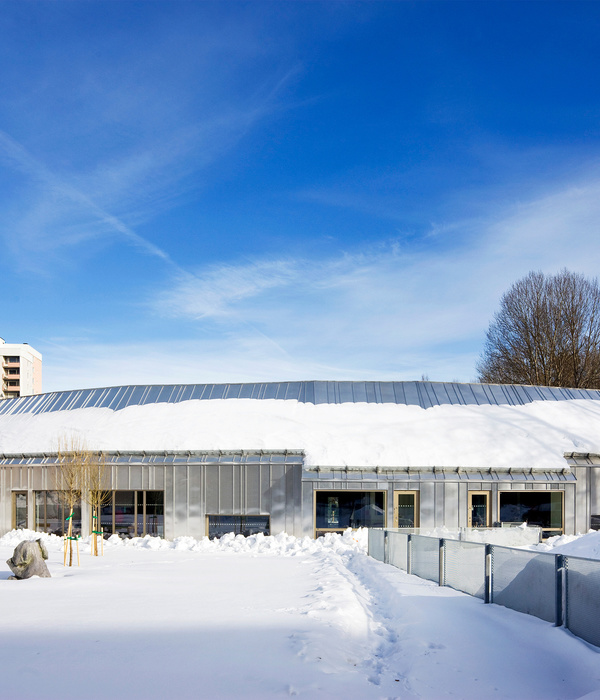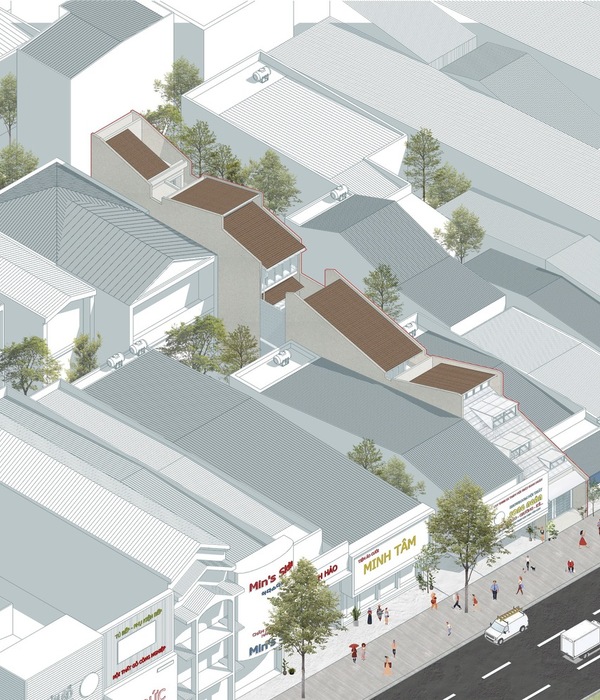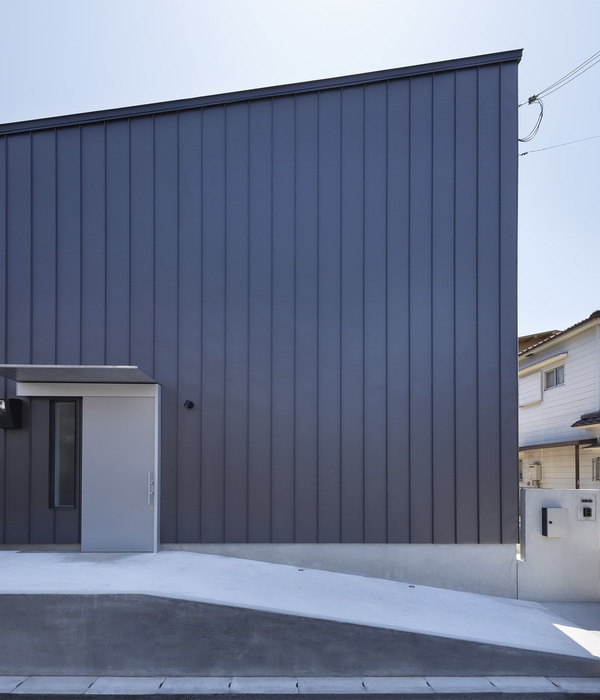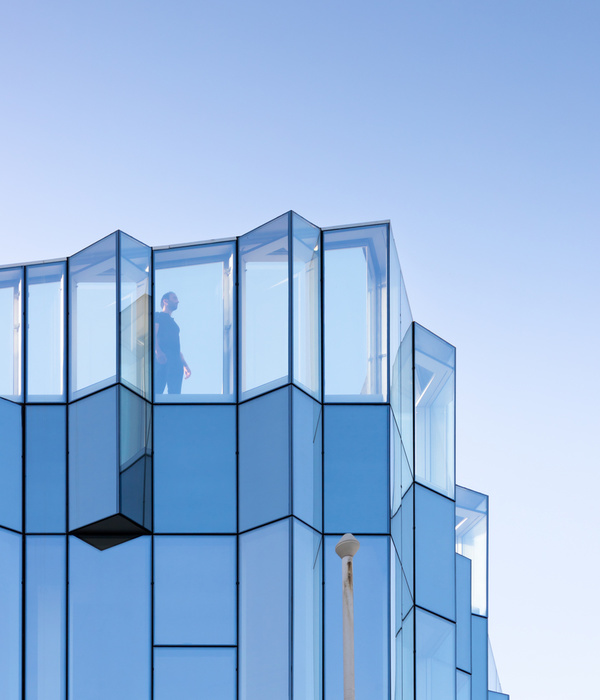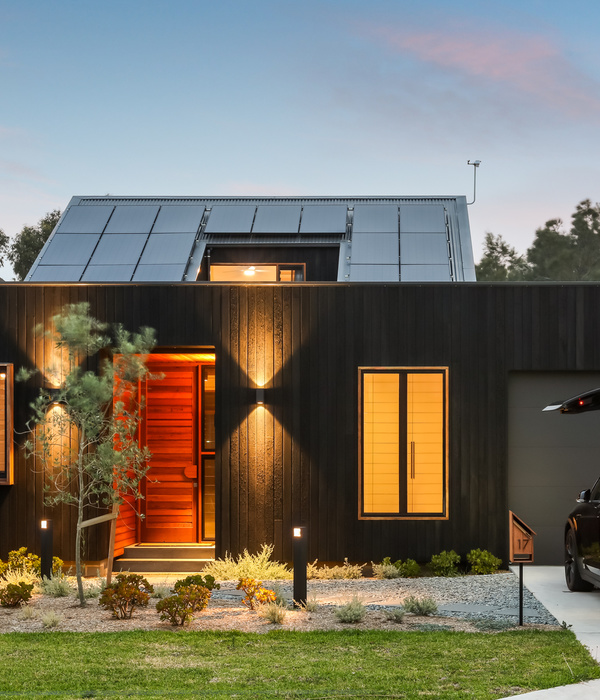House No.11 located in Isfahan-Iran with a 312sqm land area is a three-story building (with a 70sqm unit on roof) belonging to a couple and their two children.
the client needed a unit for the current family and 2 identical units for the future of children. The parents require an access to the yard; therefore, the ground floor was designated to the current family. because a part of the ground floor area was allocated to the parking and lobby, this floor did not provide enough space for the family. Therefore a basement floor was designed to annex the ground floor to make a duplex unit, resolving the lack of space problem in it.
The problem of natural light and living in basement is resolved by sunken courtyard which is one of the traditional Iranian architecture paradigms. It is used in Iranian arid climate architecture. sunken courtyard not only maintains proper daylighting for the residents in the basement, but also provides an access to the open space in underground level. daylight quality was improved by shorter yard walls from inside which was made by ground slope.
Based on the material, texture and color diversity in the neighborhood we decided not adding any more inconsistency. So we decided to choose a dominant material based on neighborhood facades. based on urban criteria, climatic conditions and the context heritage used in Isfahan architecture, bricks were selected as the main material for the facade.
The color of the bricks was also selected based on average color of the adjacent buildings. To make a visual connection between neighborhood buildings.
Bricks were arranged in a 3d layout, different sun angles make bricks drop shadow on top of each other resulting in a spectrum of various colors during a day.
{{item.text_origin}}

