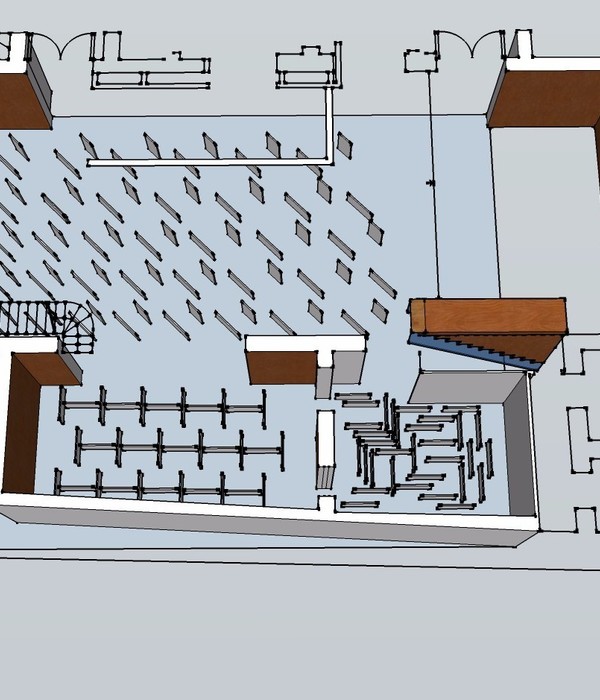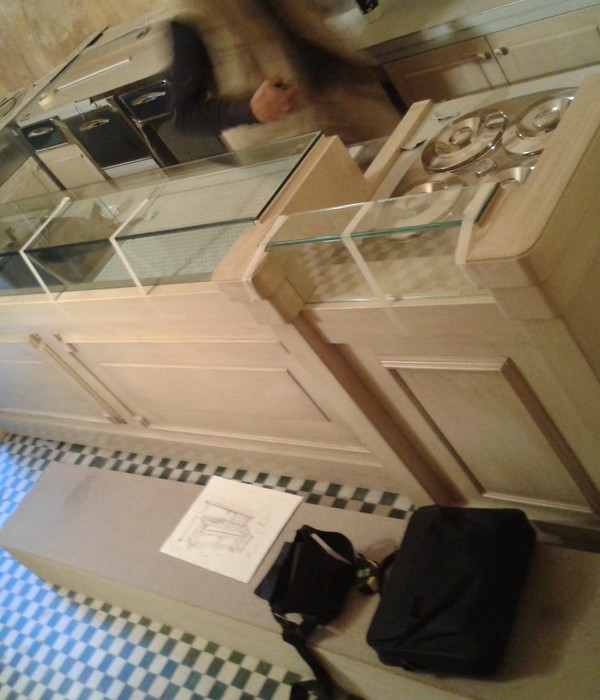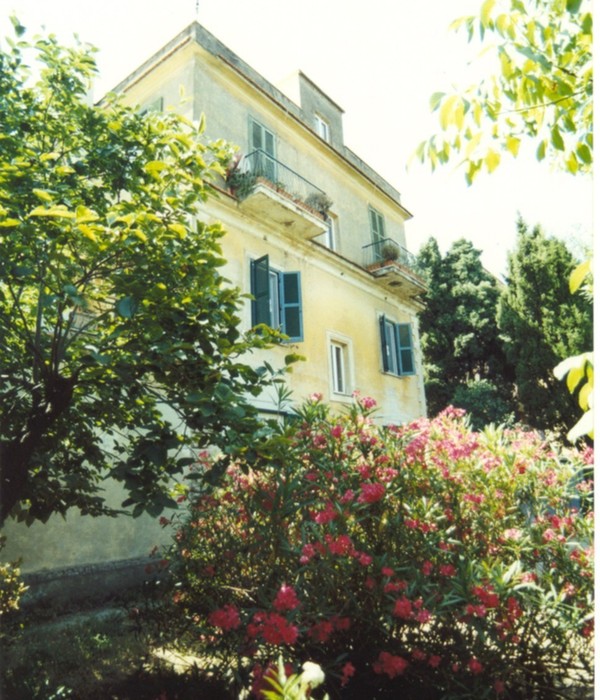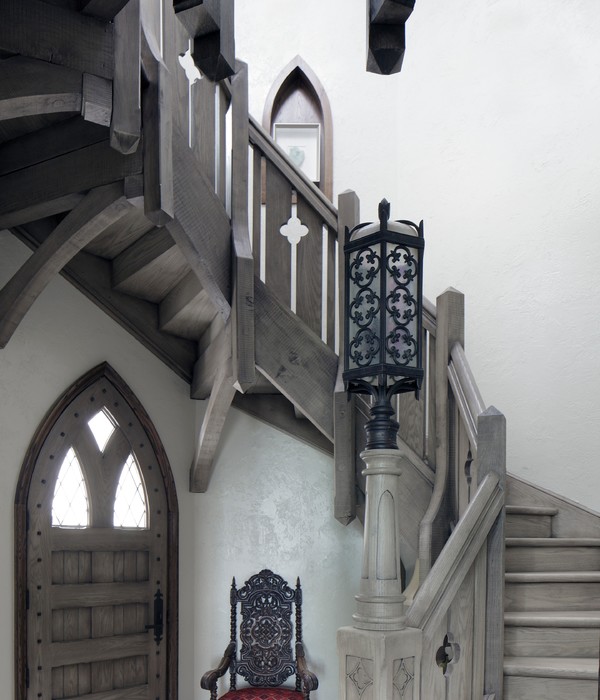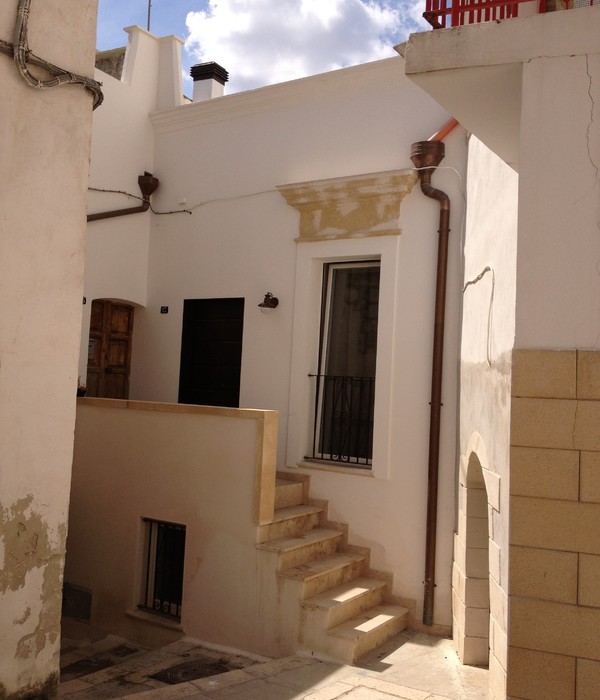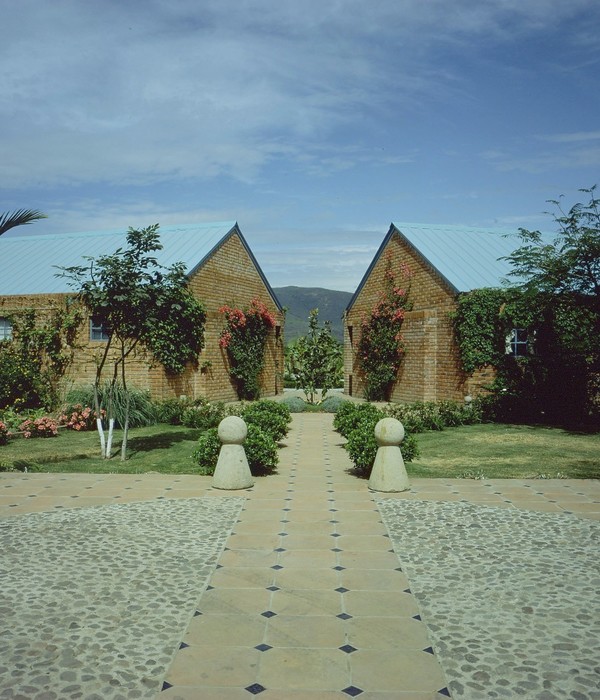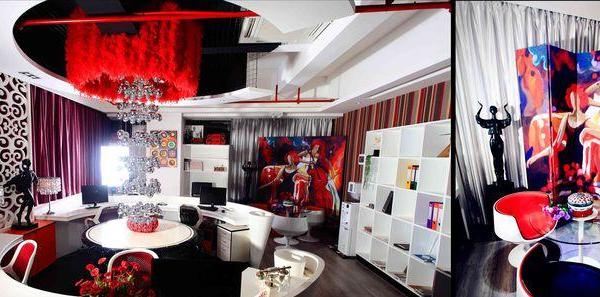Michael Anastassiades: “This used to be a busy market street, where every building was a shop front; a butchers and bakers and so on. It’s a slightly romantic notion, but I really like the idea of living above my shop premises.
“I came across the property in the late 1990s when Waterloo was a neglected pocket of London. Historically there has always been a stigma associated with stations so it wasn’t regarded as a desirable residential area. The house was previously used as a clothing store but when I bought it the accommodation above had been unoccupied for about 25 years.
“I moved in after the structural work was done but I lived without a kitchen for a long time and the bathroom was in my bedroom. I often had to wash my dishes in the bathtub. I was very naïve as I’d never been involved in any construction, but it’s been a lifetime project which I’ve built up as I’ve had the means and the energy.
“The house is quite formal in many ways, but that’s the way I live – I have an issue with furniture that’s too comfortable! I’m softening as I grow older.
“As the studio has grown it’s been important to carve out some space for myself. The studio is on the ground floor so the top floor is the furthest removed from my work and is where I get away to read, practice yoga and listen to music…the things that make me happy.
“Aspects like the parquet flooring were recovered from an old school. It was cheap but I was working on my own when I installed it and each block was blackened with tar. I had to clean them all by hand.
“I love the idea of living in an open-plan apartment and I’m very much attracted to the modernist ideals of versatile, interlinked spaces. The house is nothing like that as it is divided across a number of floors and there were originally lots of separate small rooms, but I feel I’ve achieved a sense of that by connecting the spaces vertically and reinforcing their interaction using my lighting designs.
“It’s been an amazing platform for me to understand what it takes to create an environment. It was a great chance to try out my work and a lot of the designs in my collections were inspired by my experiences of living here. A lot of the pieces were designed for this house.
“The ‘Tube chandelier was the first piece I ever designed and came about because I couldn’t find the right light for the double-height space and decided to create something myself. I studied industrial design at the Royal College, but I’d never worked on lighting.
“When I first started my brand I was working as a yoga instructor. After I graduated I was very conscious that I wanted to design for industry but the designs that felt good to me often weren’t considered ‘right’ for a lot of the companies and practices I approached. I had a collection of pieces that I wanted to show so I opened the house as an exhibition space during the London Design Festival and it was the process of doing that that really established my studio.
“The copper mirrors were something I designed for that first show. I was interested in reflecting light and space in the house in a more abstract way, so they’re partly a product of the exhibition.
“So much has changed since then. The brand is 10 years old this year and time has flown by. We launched a new collection of products during the Milan Design Week that we are very proud of, and have been working collaboratively with Carl Auböck on a Coffee Mill for the London Design Festival. I’ve also been participating in a group show organised by Guta Moura Guedes which was first shown at Lina Bo Bardi’s house in Sao Paulo but will be exhibited at the Design Museum during LDF – it’s an exciting time.
“We’ve recently outgrown this space so we’ve moved to a new studio in Camden, but the house is the perfect place for my designs to be presented, so I will continue to use it as a showroom and gallery space. Lower Marsh will always be my home and I have a lot of memories associated with this area.”
“The modernist idea refers to a very specific period of time which gets reinterpreted over the decades that follow with slight variations. For me, it captures a reductive way of expressing and occupying space and a quality of timelessness that I try to achieve in my work.
“That’s a very interesting question because in many cases the pieces in this space are the first prototypes of my designs so they’re very meaningful, but they’ve been designed for this house so I feel as though they belong here. Ideally I wouldn’t take anything and the place would be kept as it is. I have a lot of respect for architects in the way they design a space and I can see how furniture can be very much integrated within the architectural design. I’d feel heartbroken if my work was taken away from here.”
“The Ellis-Miller House in Cambridgeshire…but I need to be in London, I don’t think I would survive in the country!”
Details of a 10% discount on Michaels bespoke ‘Tube chandelier will be announced in our newsletter –
{{item.text_origin}}



