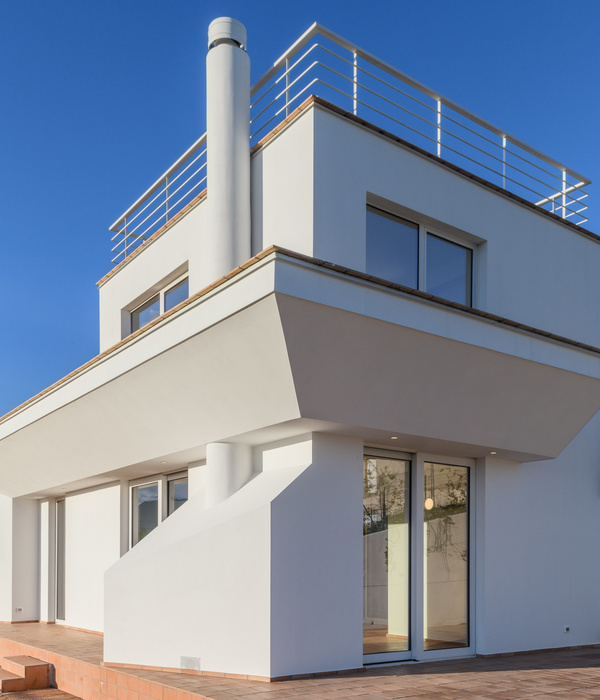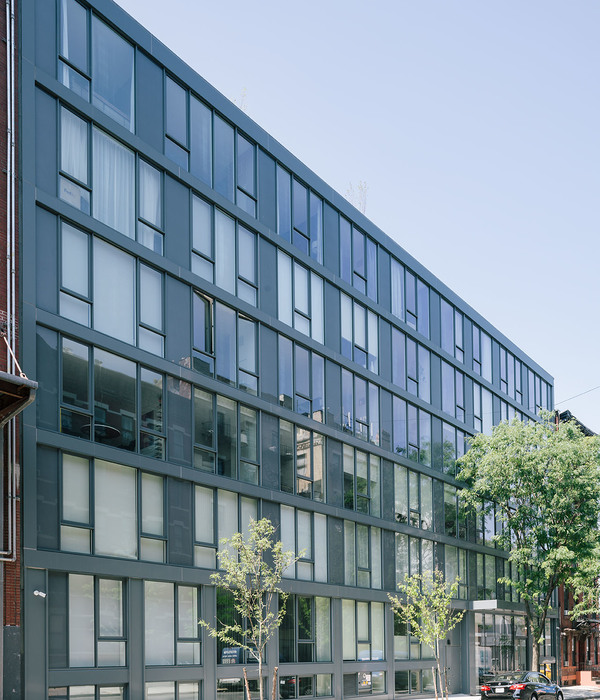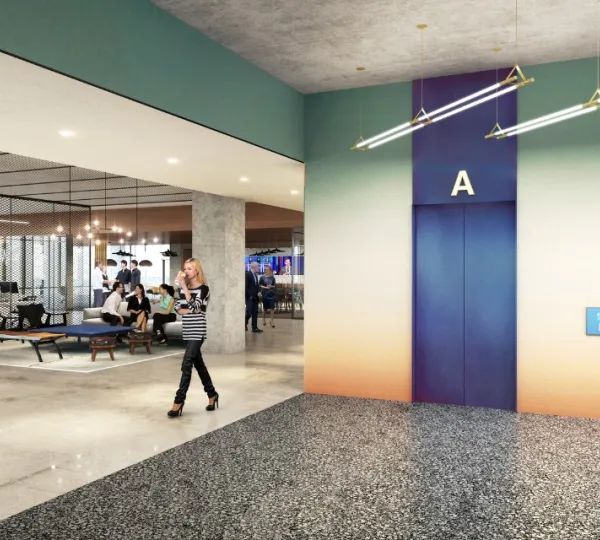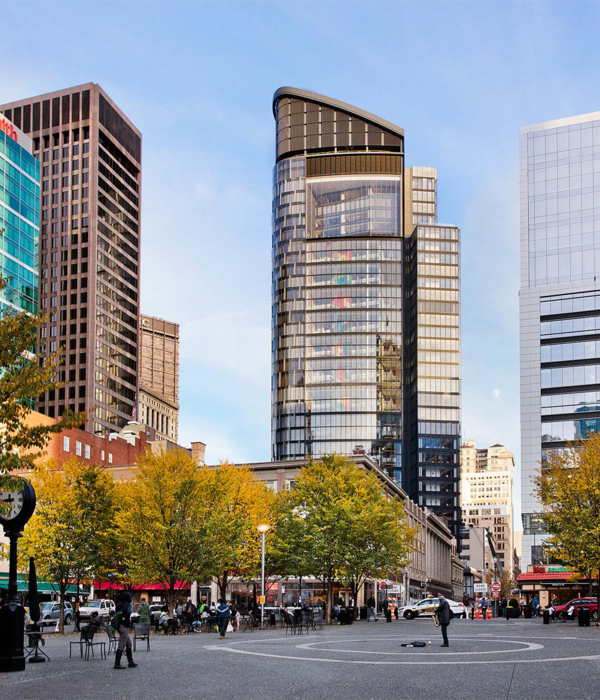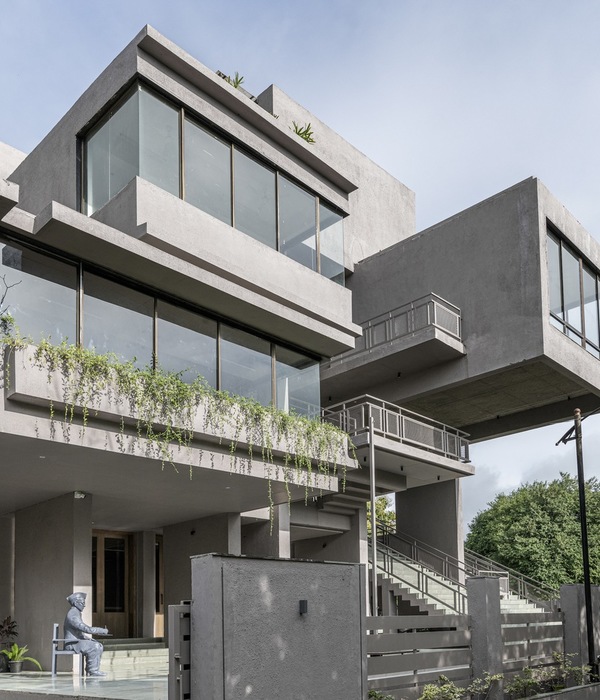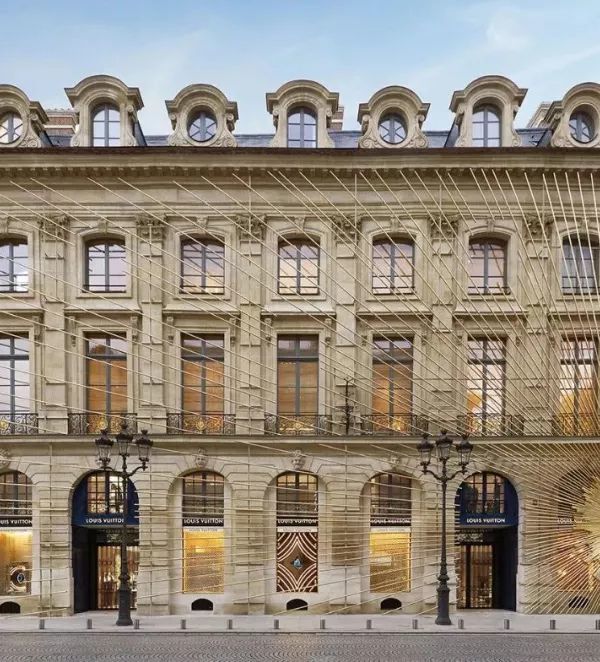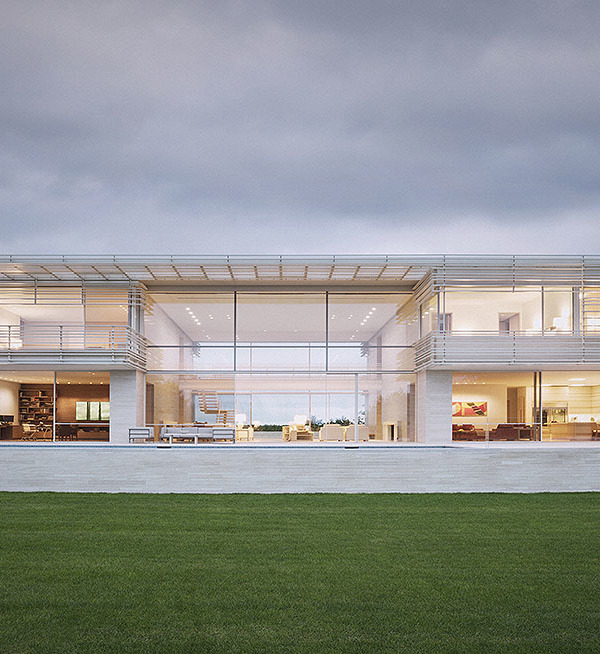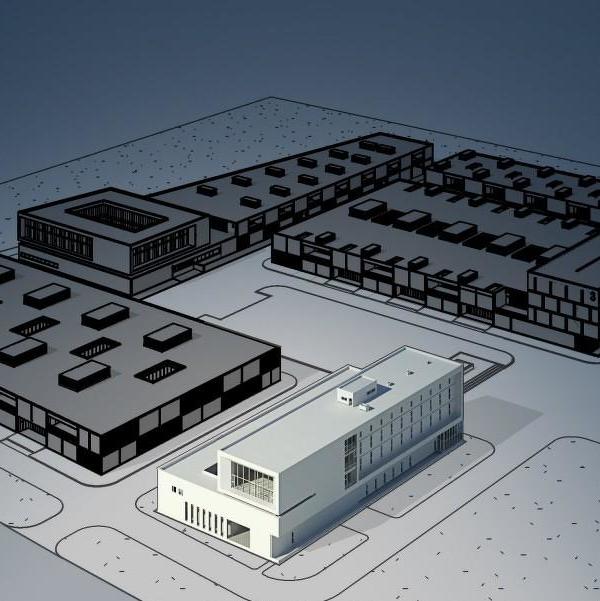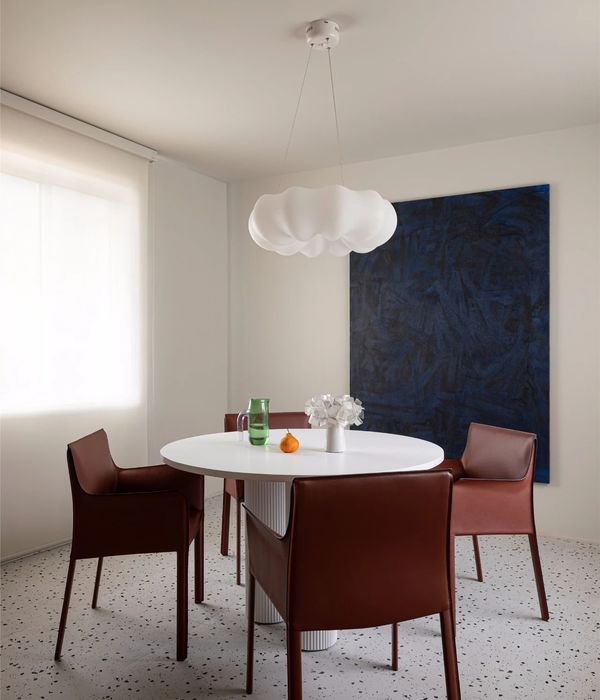The plot is not completely simple – on one side, it is bordered by a road, on the other side very close to the boundary of the plot and at the same time the fence a neighbor's house is, and on the third side the plot is bordered by a pine forest.
Therefore, when designing the building, an attempt was made not only to solve the aesthetic and internal functionality problems but with the volume of the residential building to solve both the positive and negative issues of the plot. First, as far as possible, stay away from the passing road, the noise, and the headlights of returning neighbor cars in the evenings, illuminating the living room through the windows of the house.
Secondly, the intention was to distance from the neighbor, whose house and plot border are very close. For this reason, no showcases or windows were incorporated into the design of the house, and the primary orientation of the house was chosen to have the most valuable view of the pine forest.
The building's volume is composed of several triangular copper-profiled sheet metal elements, forming a sort of large shrimp shape. One edge of the triangle allows distancing from the neighboring plot and house, ensuring that it does not enter the field of view, and another "shrimp pincer" creates separation from the street, preventing passing cars from making noise and intruding into the common spaces.
In the depth of the triangle formed by those two pincers, another volume is designed, forming a covered terrace - these lateral triangular volumes essentially create a visual field, opening a view of the forest and pine forest in front of the living room and sauna, which in such a complicated structure allows the family to feel maximally detached from the environment, neighbors, driving cars, with the main and best view directed solely towards the pine forest.
The idea of composing the building is very well visible from a bird's eye view - it is created like an inner courtyard partially covered with a roof, opening a view of the pine forest through large aluminum windows. The entrance area has a beautiful interior detail - a staircase, like a helix, cutting through the first and second floors of the house.
{{item.text_origin}}


