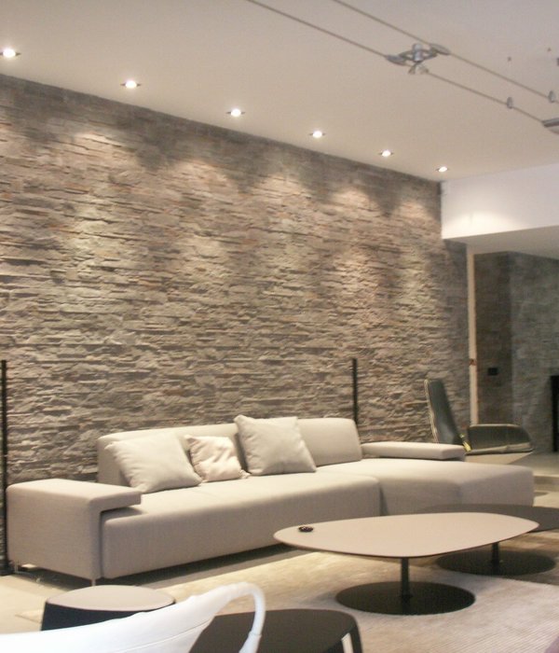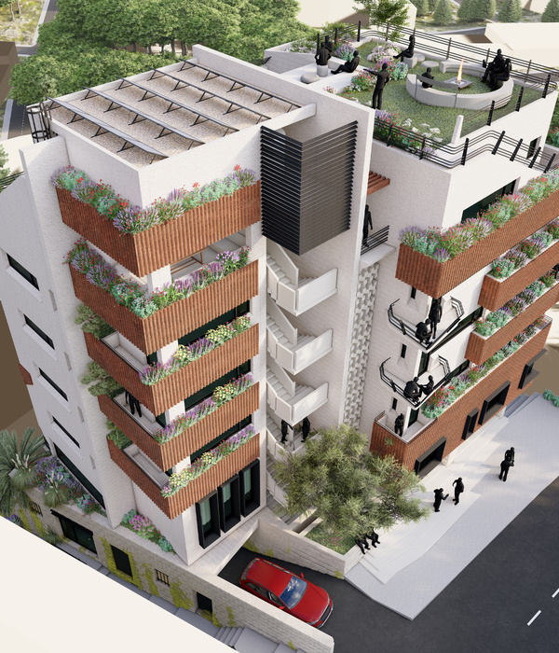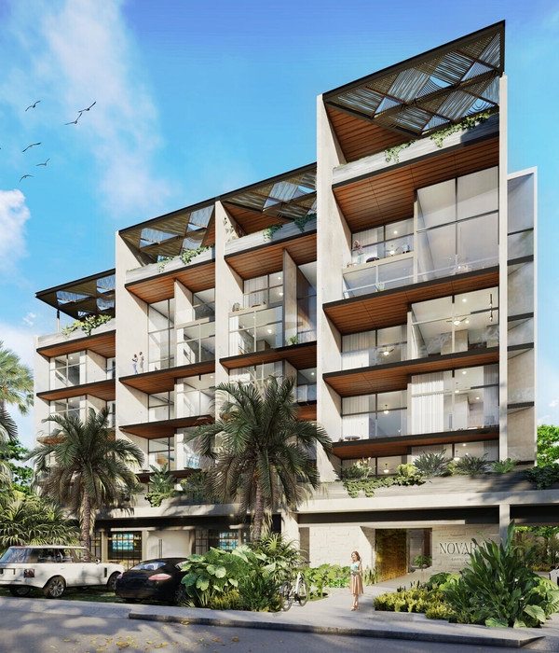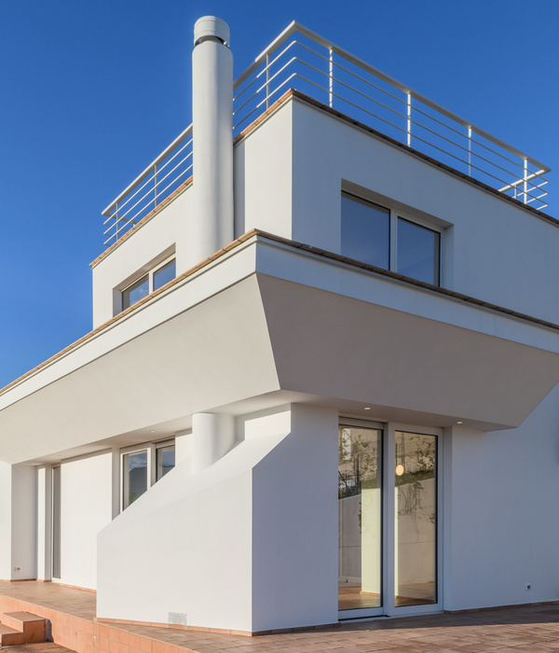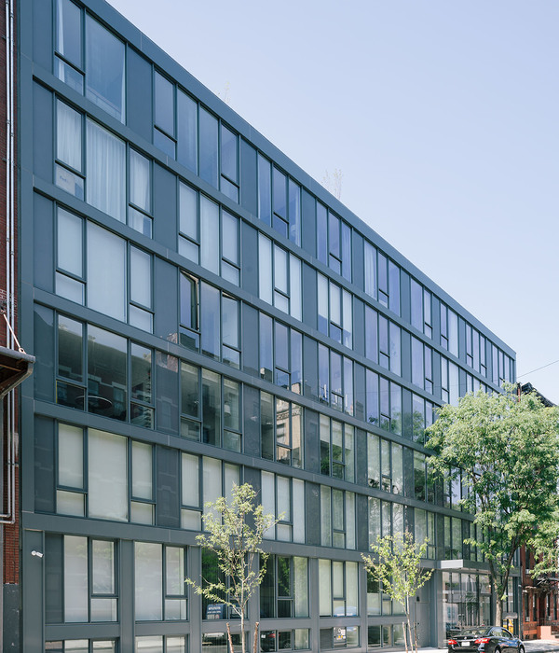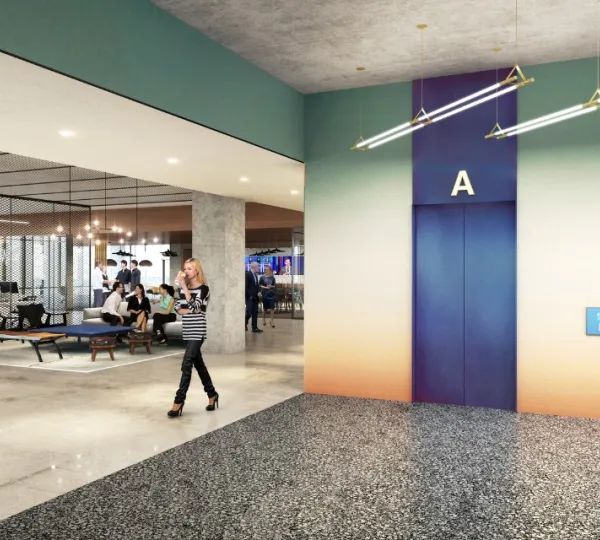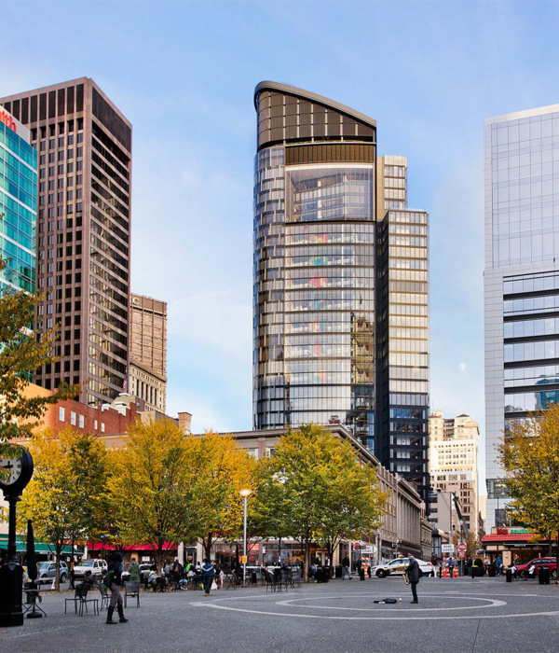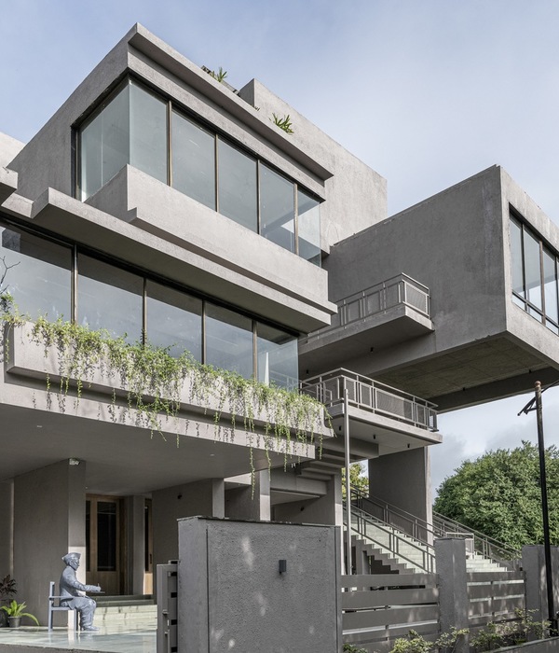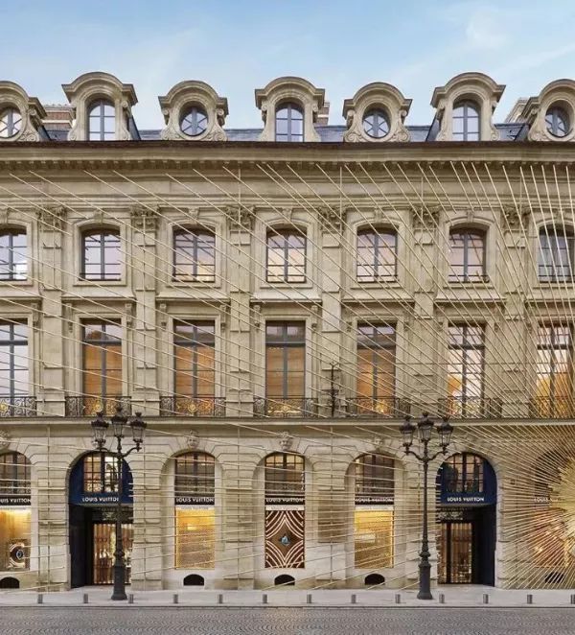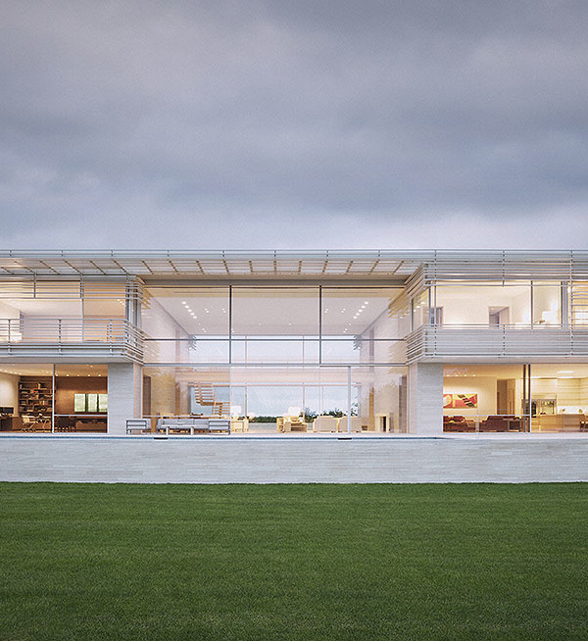上海老宅"岐山栖" | 历史与现代生活的细腻融合
- 建筑面积:约230平方米
- 设计方:得当设计
- 施工单位:上海朗观装饰设计工程有限公司
- 项目经理:宋健
- 建筑摄影:沙鹏
“这房子就交给你们了,要对它好”。
三年前,我们从老房东手中接过了钥匙,那是沉甸甸的托付。当时的我们,虽然跟老房子已经打过不少交道,但这个房子,自己又是设计师又是业主,从一开始就把本是内外部的博弈关系变成了自己的左右手互搏,脑子里确实有些凌乱,有些无从下手。
"This house is left to you. Please take care it."
Three years ago, we received the key from the old landlord. It was a trust. At that time, although we already had a lot of experience in the renovation of old houses, but this time we were both the designer and the owner. So the relationship change from outside to inside. There are lots of ideas in the brain which lead to a little bit of mess and hard to design at the beginning.
▼项目概览,preview ©沙鹏
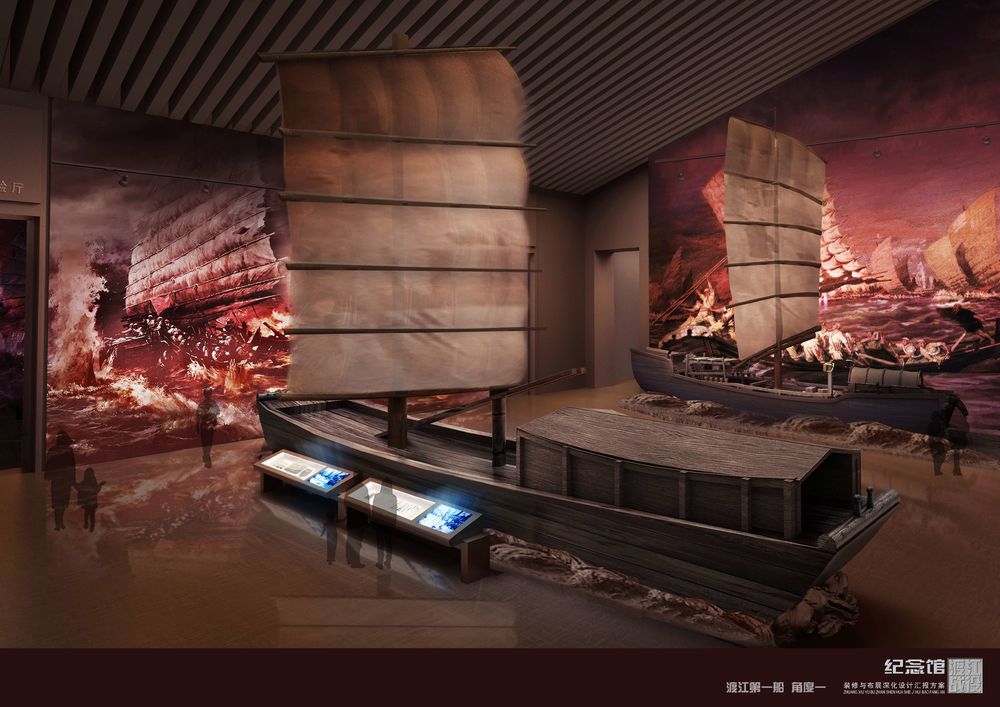
房子门牌号112号,而钱学森故居就是111号,这个数字又让这次改造多了层特殊的意味,噢,我们穿越时空成了钱老的邻居。
上海的老房改造,近几年也是各种媒体报道的宠儿,可改造的林林总总,细看却也觉得招式单一,且大多都有对历史过度谄媚之嫌,而我们则想诚实地面对这次改造,关照历史的同时也关照将来的生活,不矫揉造作,不过度设计。
The house number is No.112, and the prominent Chinese aerodynamicist and cyberneticist Qian Xuesen, who contributed to rocket science and established engineering cybernetics, his former residence is No.111. This number adds another layer of special meaning to this renovation. We are the neighbors of Qian if can through time and space.
Lots of the old renovated houses were posted on media in Shanghai. To be honest, most of them were designed similarly, the designer too much taking care of history to loss the balance in living at now. Thus not pretentious and not over-designing when I design.
房屋外观 –改造前&改造后,exterior view: before & after ©沙鹏
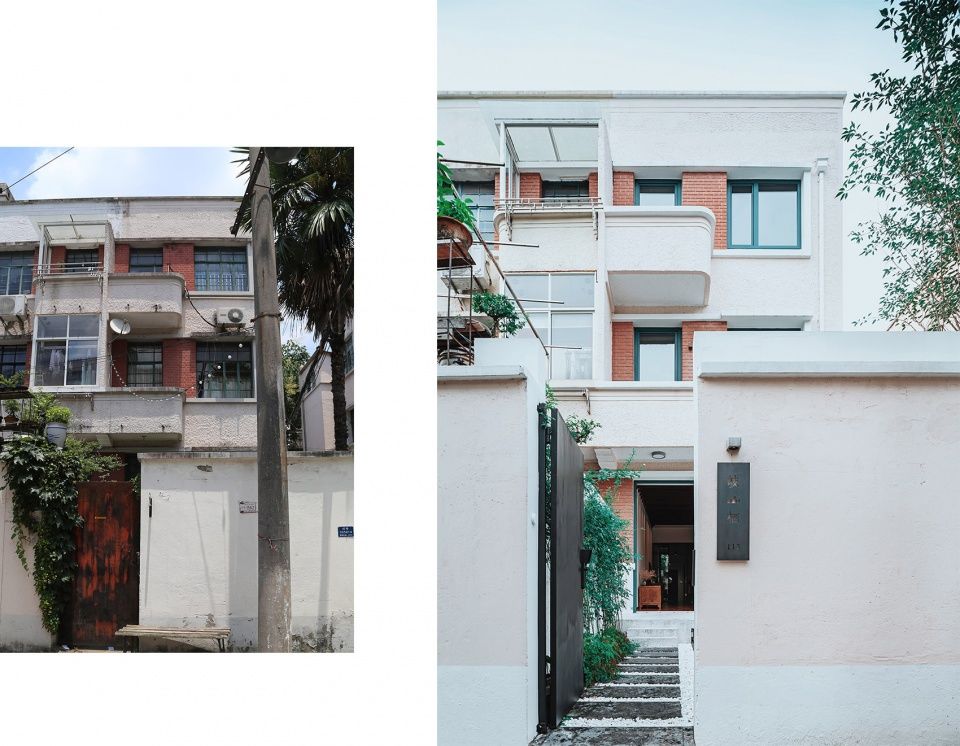
写一本续集的冲动:寻找一个切入的契机The urge to write a sequel: looking for a suitable opportunity
上海的老房子,历史沿革颇深,当中易主多次的不在少数,而这栋上世纪30年代的房子,近九十岁的耄耋之年,却未曾易主,颇为难得。如今成了新的主人,想来也是这房子的第一本续集,新的故事,要怎么写,争取在动笔之前要想透。
写续集这个事情,找到上一个篇章的休止符变得至关重要,对于设计来说这是一个破局点,而对于即将开启的新生活来说又是一个重要的伏笔。老房东整理房子跟我们交接的时候,留下了一口胡桃木的卧柜和三五牌的老钟,钟已经不转了,停止的时针俨然就是一个休止符,也成了一个自然而然再合理不过的起始点,物的交接,生活的更替。
于是柜子和钟组成的胡桃木色的沉稳基调,就顺理成章地成了这个房子的主旋律,我们把柜子和钟当成这个设计的“发动机”,当然它们发动的不仅是设计的风格,更是将来生活的氛围。
The old houses in Shanghai have a long history. Most of them have changed owners many times. But this house built in the 1930s, almost 90 years old, who has never changed owners. Now as the new owner, I become the first sequel of this house. How to write the new stories, strive to think thoroughly before design it.
When writing a sequel, finding the end of the previous chapter has become very important. It is a breaking point for design and an important foreshadowing for the new life that is about to start. When the old landlord arranged the house and handed over to us, he left a walnut cabinet and an old clock. The clock is not working and the stopped hour hand is just like a rest character, and it has become a natural and reasonable starting point, the handover of things and the changeable of life.
Therefore, the cabinet and clock consist of calm tone of walnut color has naturally become the main theme of this house. We regard cabinets and clocks as the “engine” of this design. Of course, they are not only the design style, but also the atmosphere of future life.
▼柜子和钟组成的胡桃木色的沉稳基调成为房子的主旋律 ©沙鹏
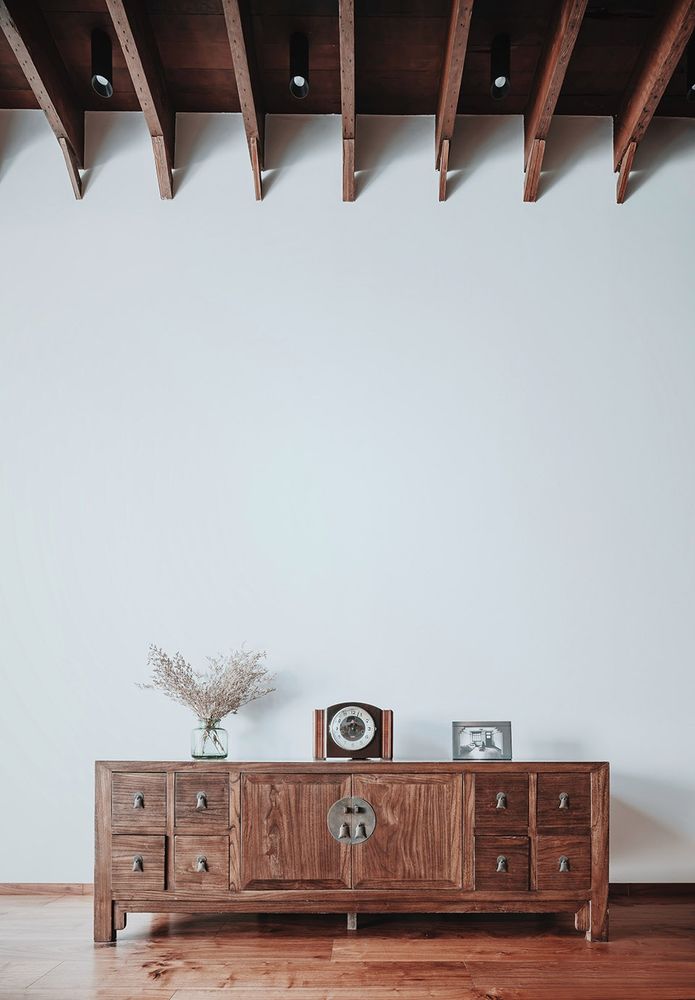
历史的“切片”:新房子是关于老房子的博物馆
History Slices: The new house is a museum about the old house
在这个大的基调里,一本续集,不应该抓着休止符就洋洋洒洒地写下去,更妥帖的写法可能是写着写着就想起过往的“忆往昔”状态,翻译到设计里来,就是历史的细小切片悄无声息地洒落在当代的生活方式里。
于是“切片”这样一个语汇在这本续集里成为了一个关键词,每一个切片的存在,都是与上一个篇章发生连接的线索,未来的生活里,我们希望被这些线索包裹。对于这些切片在空间中呈现的形式和频率,我们做了小心的安排,既不让它们的存在太弱而切断了与过往的连接,也不让它们的负担太重而压碎了当代生活的整体性。在切片的内容上,我们也从物理和影像两个方向切入,它们以克制的频率在空间中复现。
A sequel should not be written quickly when hold the rest character. The more suitable way which is use the element of the small slice of history and translate into the design. Therefore, these historical details are quietly spilling into the contemporary lifestyle.
In the design, a design strategy of “write a sequel” is adopted. In the original historical framework of the old house, contemporary lifestyles are put into place. We have made careful arrangements to present these slices from the form and frequency. It neither advocates the restoration of the old as the old, nor does it advocate overthrowing and reconstruction. The design tries to achieve a transitional state of linking the past. In the content of the slice, we also pay attention to physics and image, the two directions which are reproduced in space with restrained frequency.
▼“屋顶打开”的前后对比,the roof opened: before & after ©沙鹏

1
物理切片:大到一根梁,小到一块砖,这些肉眼可见的历史痕迹真真切切地出现在空间里,附着在它们的物理存在之上的是历史厚度,那是房子最真实的历史表情。
physical slice: These historical traces visible to the naked eye really appear in the space, and attached to their physical existence is the historical thickness, which is the most authentic historical expression of the house.
结构体系:快90岁的砖木房子,拆开吊顶,没有发现白蚁的啃食,也算是一件幸事,木梁、木楼板、木屋架也得以以一种完整的方式被裸露出来。所谓的裸露也并非易事,这些结构体在当初的设计里本就是隐姓埋名的物件,如今出来抛头露面也免不了妆点一番。拔钉、打磨、上漆,工序繁多,所幸最后的呈现终有重见天日的解封之感。尤其是屋顶的屋架,因为房子是东边的边栋,屋顶是三坡的型制,梁架犹如一把三叉戟,刚硬强壮。
Structural system: It is a blessing for the brick-and-wood house that is almost 90 years old to disassemble the ceiling and find no gnawing by termites. The wooden beams, wooden floor, and wooden roof truss are also exposed in a complete way. The so-called nudity is not easy. These structures were originally incognito objects in the original design, but now they are unavoidable to make a decoration. There are many processes involved in pulling nails, sanding, and painting. Fortunately, the final presentation will eventually reveal the feeling of unblocking. Especially the roof truss, because the house is a side building on the east side, the roof is three-sloped, and the beam is like a trident, rigid and strong.
一层顶面暴露的木梁架,wooden beams exposed in the first floor ©沙鹏
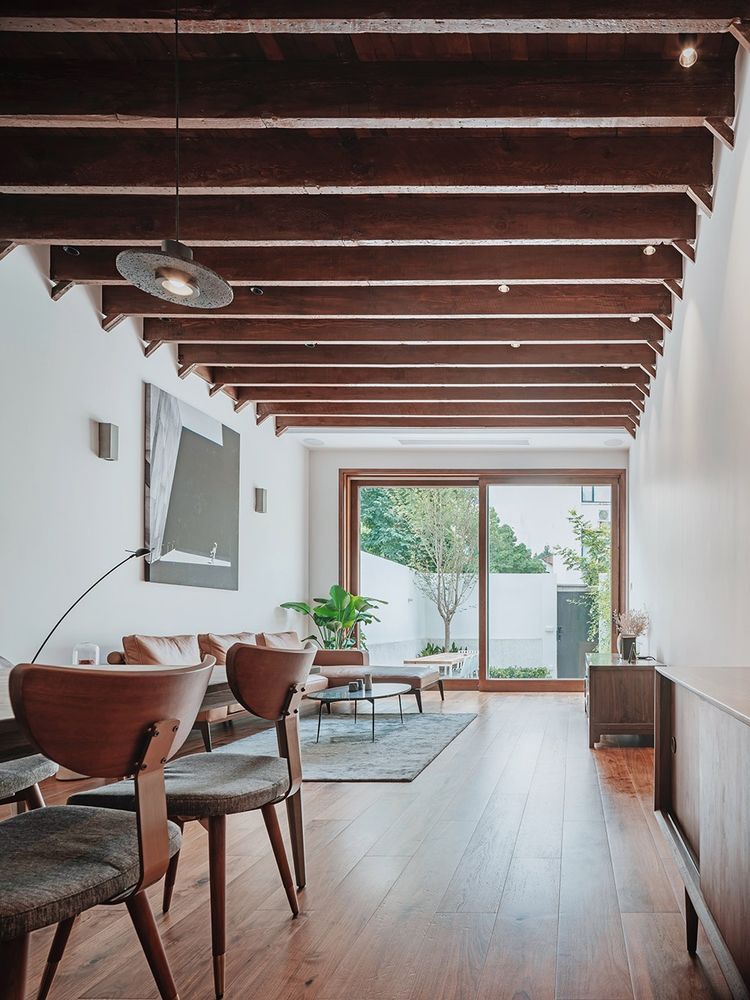
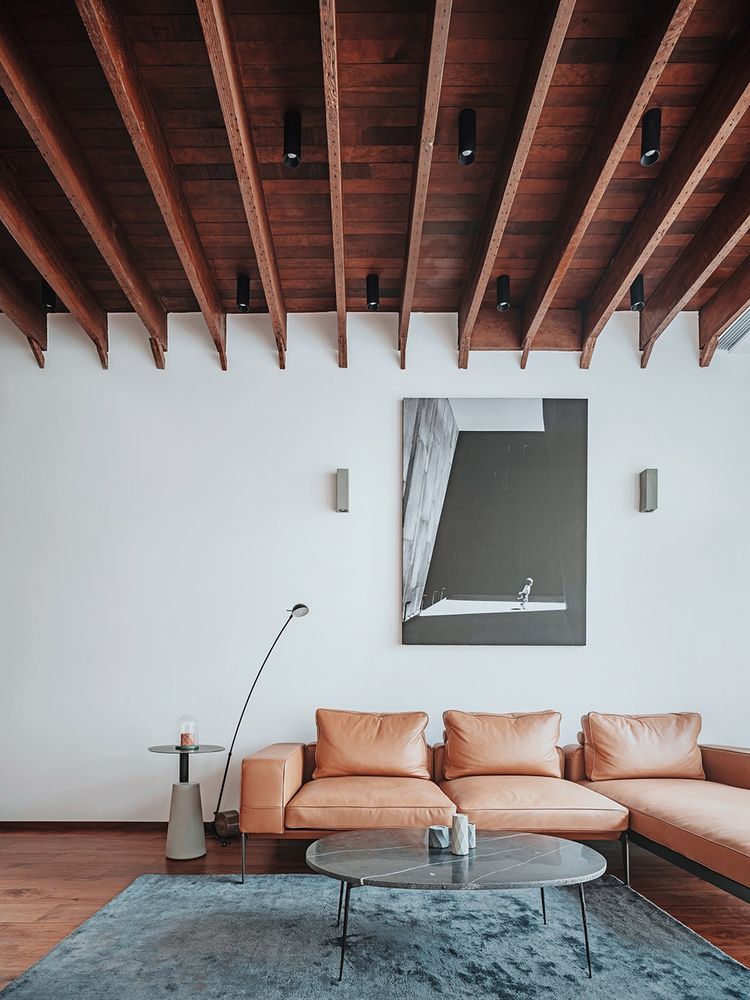
二层起居室暴露的梁,wooden beams exposed in the second floor ©沙鹏
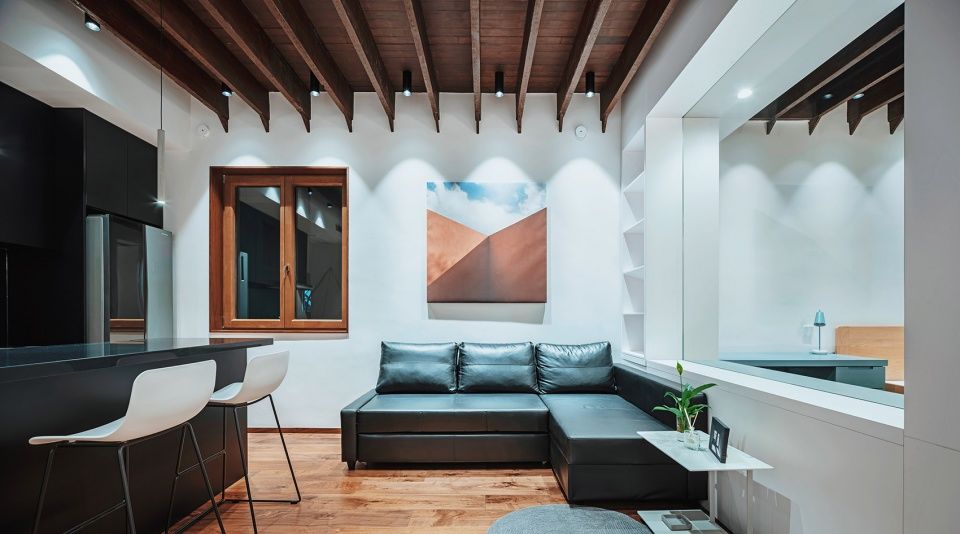
▼三层主卧的“三叉戟”,wooden beams exposed in the master bedroom ©沙鹏
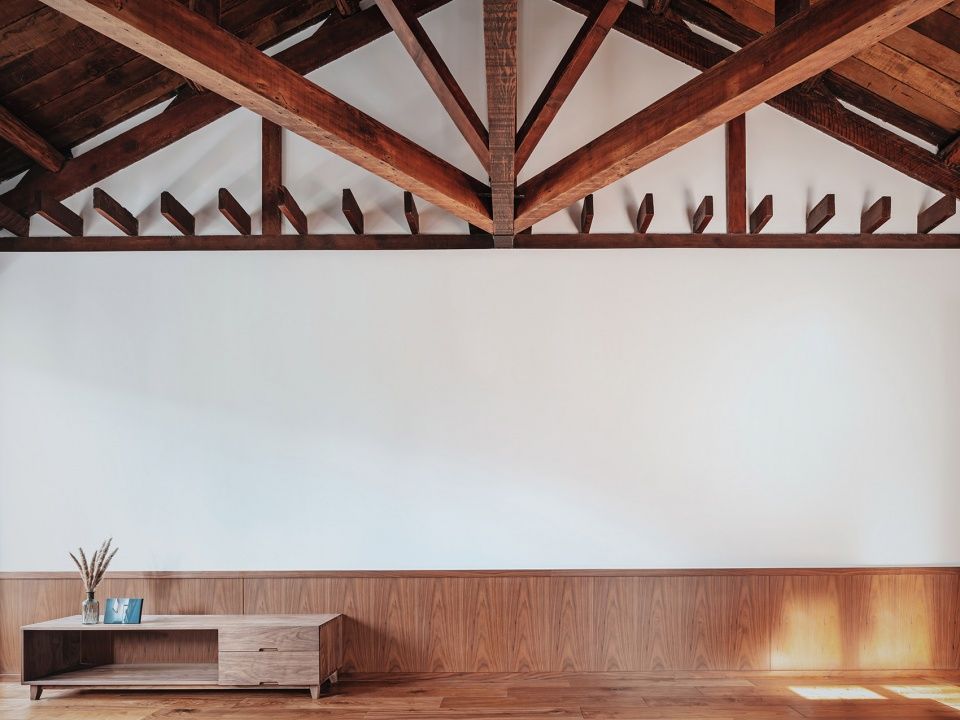
三层主卧,the master bedroom ©沙鹏
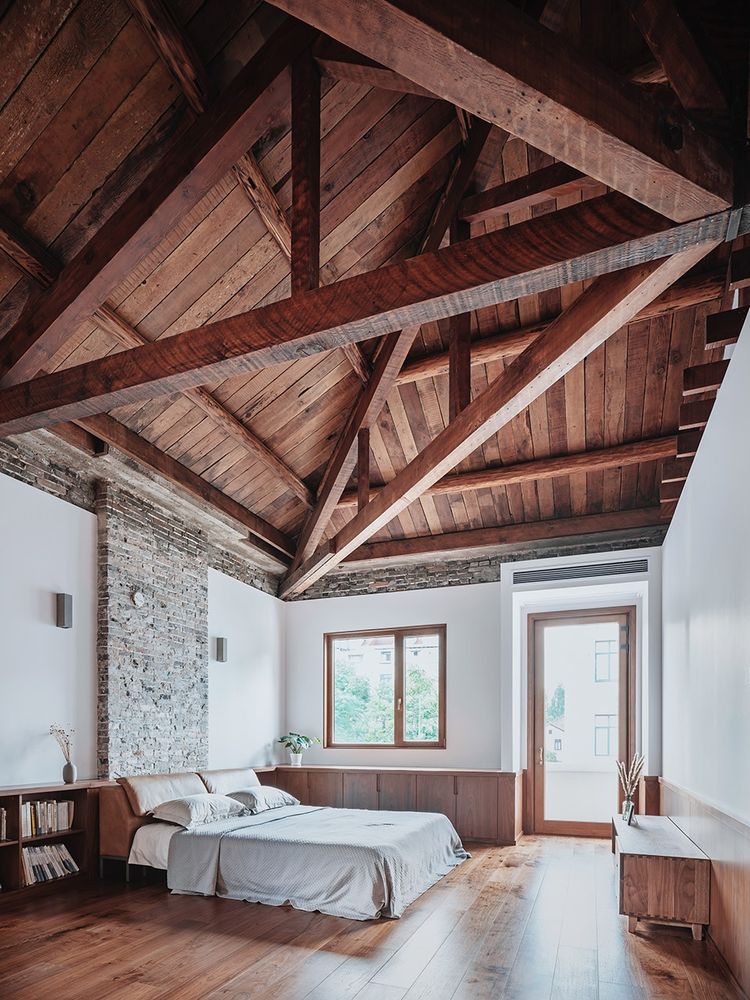
▼上楼时抬头看到的屋顶结构,roof structure seen from the staircase ©沙鹏
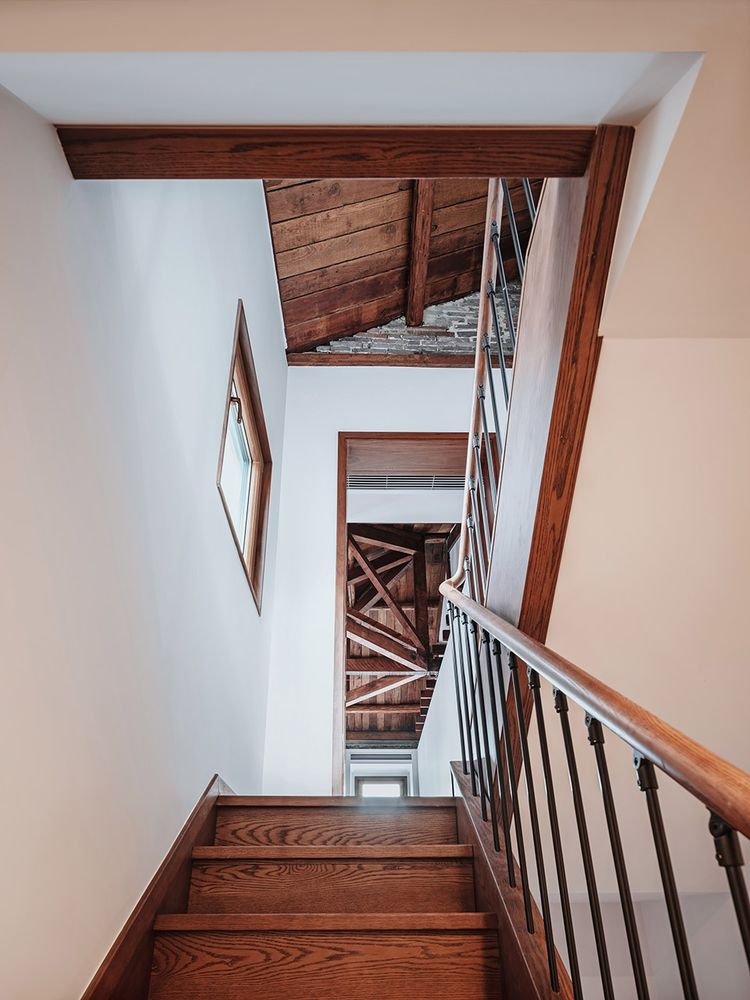
烟囱:岐山村这个历史片区,当年在营建的时候,壁炉和烟囱是标配,只可惜壁炉在后续的装修中被舍弃,早已没了痕迹,我们又抵触重新做一个假古董出来,于是也只能作罢。所幸在拆开三层的墙体时,原本烟囱的烟道还是完整地显现出来,烟道的通风圆口也得以保留。
Chimney: In this historical area of QiShan Village. When it was built, the fireplace and chimney were the standard equipment. Unfortunately, the fireplace was abandoned in the follow-up decoration and there was no trace. We refused to make a new fake antique, so we had to give it up. Fortunately, when the three-story wall was disassembled, the flue of the original chimney still appeared intact, and the ventilating round opening of the flue was also preserved.
烟囱的烟道,chimney flue ©沙鹏
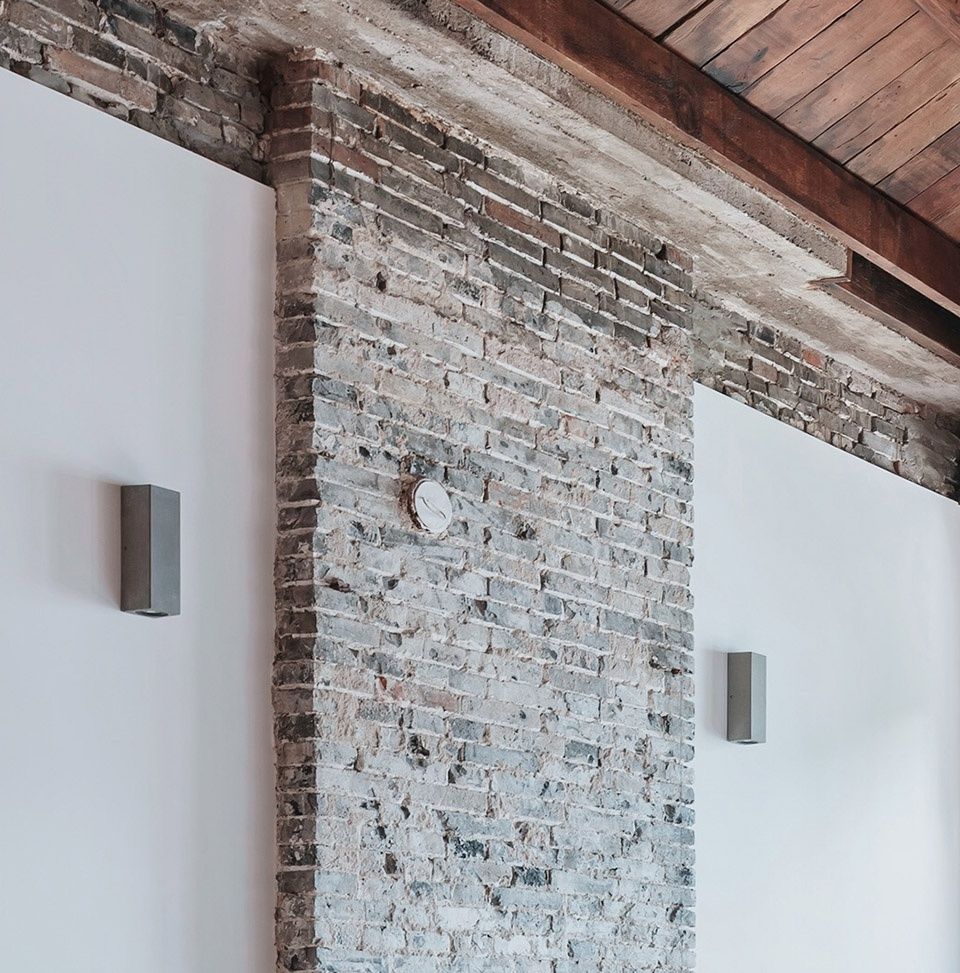
字迹:拆开三层的吊顶,我们惊讶地发现在屋架的一处地方竟然有一处“84年”的粉笔字迹,应该是房子在经历后续装修的时候有人用粉笔所写。我们惊讶并不是因为字迹本身,而是因为84年刚好是自己的出生年岁,这似乎让这个房子的命运与自己有了更加深度的联接。于是我们小心翼翼地将这样一个脆弱的粉笔字迹保留了下来。
Handwriting: Disassembling the three-story ceiling, we were surprised to find that there was a “84 year” chalk handwriting in a place on the roof truss, which should have been written in chalk during the subsequent renovation of the house. We were surprised not because of the handwriting itself, but because 84 was exactly the age of mine, which seemed to make the destiny of this house more deeply connected with myselves. So we carefully retained such a fragile chalk handwriting.
▼“84年”的粉笔字迹,traces of chalk ©沙鹏
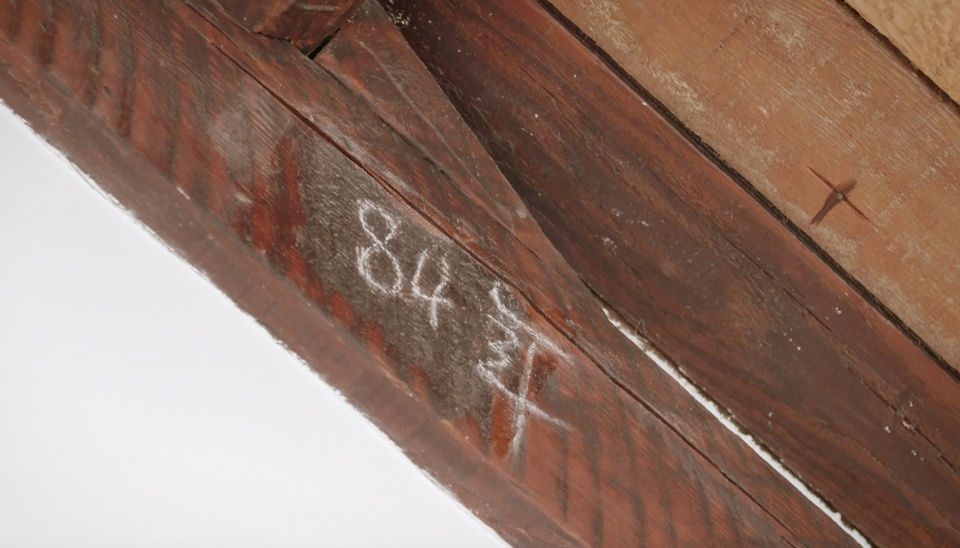
很多的原始屋况或者状态因为重新规划布局而不得不被抹去,但我们用影像的方式去记录下来,并打印出来呈现在空间里,影像成了切片的另一种有效媒介。
In “image slices”: many original structures or objects have to be erased due to the re-planning of the layout, but we use images to record them and print them out and present them in the space. The images become another effective medium of the slice.
影像所表达的一部分是改造前的状态,作为房子的“前世”模样,另一部分是改造中的状态,作为房子的“蜕变”过程,影像将这两种状态与房子的“今生”并置共存,让改造作为一个事件变得更有纪念性和仪式感。
One part of the image expressed is the state before the transformation, as the “past life” of the house, and the other part is the state under transformation, as the “transformation” process of the house. The image coexists these two states with the “present life” of the house., Making the transformation as an event more memorable and ritual.
▼影像切片,image slices ©沙鹏
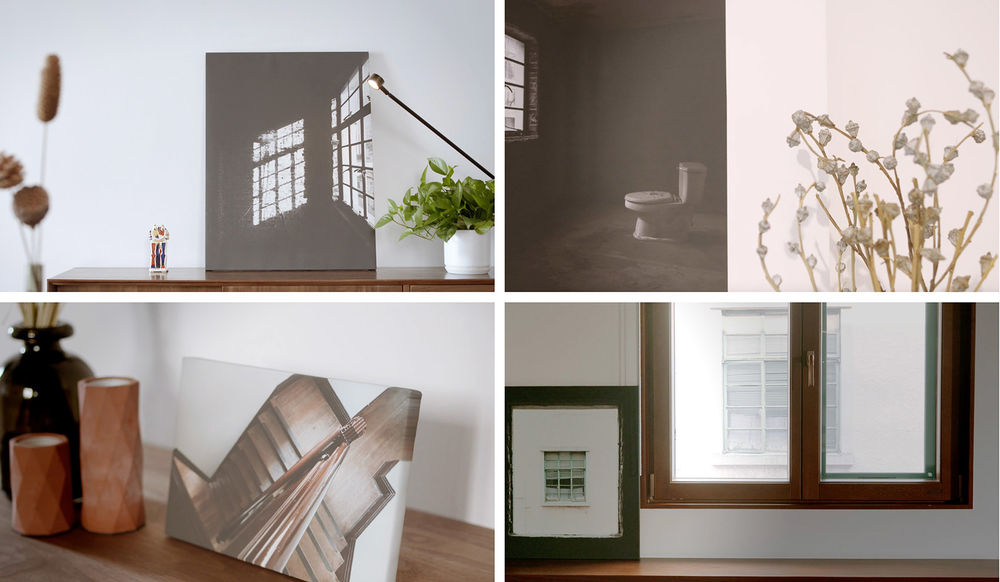
当代营造:老房子所承载的生活方式跟九十年后的今天不可同日而语,如何将当代的生活方式置入这个老的躯壳也成了这本续集的另一个主线。
Contemporary construction: While striving to preserve the “historical slice”, we are also focusing on creating a contemporary lifestyle in the historical environment of the old house. After all, the lifestyle represented by the old house can no longer match today. The creation of the contemporary lifestyle in this old body has also become another main thread of this “sequel”.
楼中楼的结构体系:老房子是砖木结构,尽管在当时的营建体系里,已经算是用了很高规格的材料体系,但放在现在,抗震隔音的性能显然已经无法适应当代生活。我们在原有的木梁木楼板的体系里又小心翼翼地安插了一副三层的现浇混凝土框架,形成了“楼中楼”的嵌套结构,原有的结构被剥离了承重的结构功能,而变成了一种近乎于装饰的结构,而框架体系完整地隐藏在原有结构体系之后,两套结构各司其职。
The structural system of a building within a building: The old house is a brick-wood structure. Although a high-standard material system was used in the construction system at that time, the seismic and sound insulation performance is obviously not suitable for contemporary life. We carefully inserted a three-story cast-in-situ concrete frame into the original wooden beam and wooden floor system to form a nested structure of “building in the building”. The original structure has been stripped of its load-bearing structural function. It almost becomes a decorative structure, and the frame system is completely hidden behind the original structure system, and the two sets of structures perform their duties.
“楼中楼结构”:新置于的现浇混凝土框架结构 ©得当设计“Building-in-building structure”: Renew cast-in-place concrete frame structure
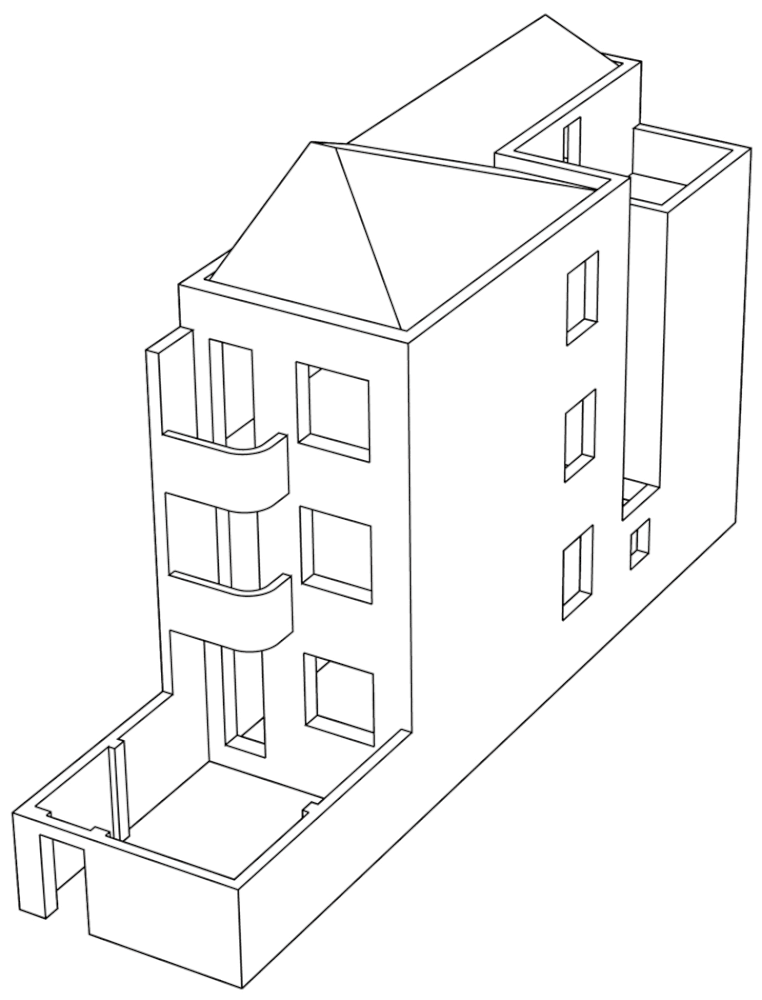
自由平面:老房子面积不算大,二百多平方,但是因为分为上下三层,所以原本不大的面积也被垂直切碎,再加上老房子原本一间间的格局,恐怕很容易将生活过成“各顾各的”,而这也是我们不想要的生活状态。于是每一层空间的公共性也在这次设计中被刻意地放大,平面的布局尽量避免“房间”的存在,更多以一种自由的平面状态出现,自由意味着放松,意味着更多的互动,也意味着以更加灵活的状态去应对流变的未来有可能去拥抱的各种可能的生活方式。
Free floor plan: This old house area not too big, more than 200 square meters, but because it is divided into three floors that make the originally small area is also divided into many rooms. It is easy to become the private space in the same space and loss the communication, and this is not the state of life we want. Thus the publicity of each layer of space is enlarged, and the layout of the plane avoids the existence of “rooms” as much as possible. It appears more in a free plane state. That means the space look more relaxed and have more interaction, and it also means being more flexible in responding to the changing future and embracing the various possible lifestyles.
▼平面图示意,plans and diagram ©得当设计
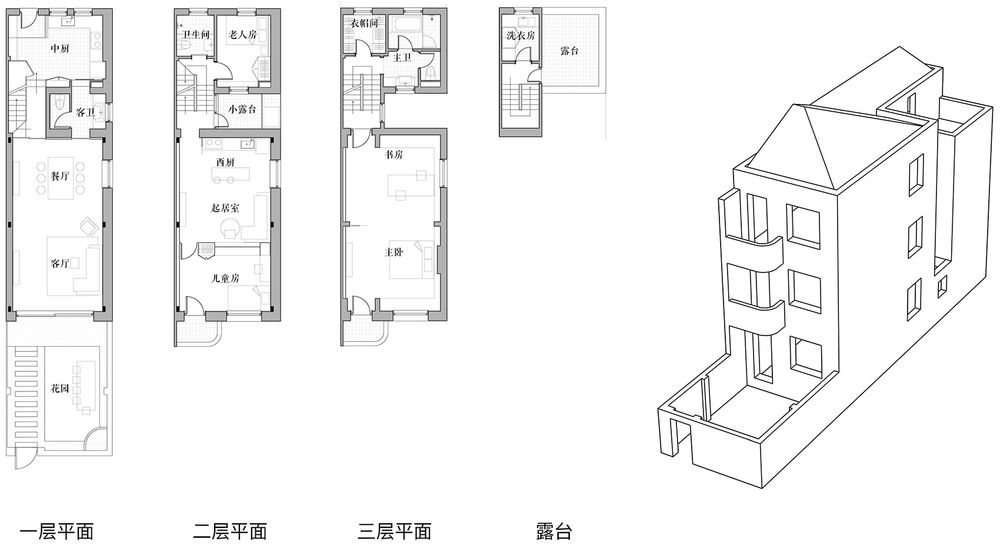
落地窗:第一次看到房子,虽然因为东边套的原因,在老房子里已经算是采光很不错,但整体还觉幽暗了些,因此在改造中,还是下了很大决心将一层南向的立面完全打开,这个动作不仅引得更多阳光进入室内,而且让院子与一层客餐厅的关系更加连贯流畅。
▼改造前的门窗洞&改造后的落地窗,the openingbefore and after renovation ©沙鹏
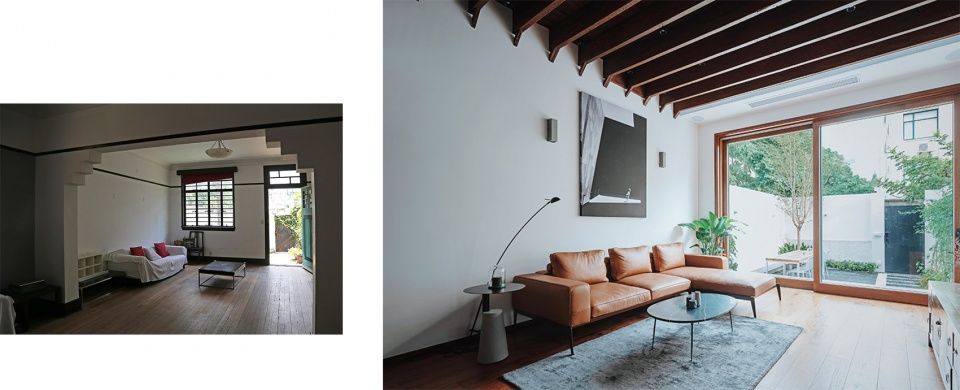
The first time I saw the house, although due to the eastern set, the lighting in the old house is good, but also feel a little dark. During the renovation, a great deal of determination was made to fully open the south-facing facade of the first floor. This allows more sunlight to enter the room and makes the relationship between the courtyard, the dinner and sofa area on the first floor more coherent.
▼落地窗所引导的视觉通廊,visual corridor ©沙鹏
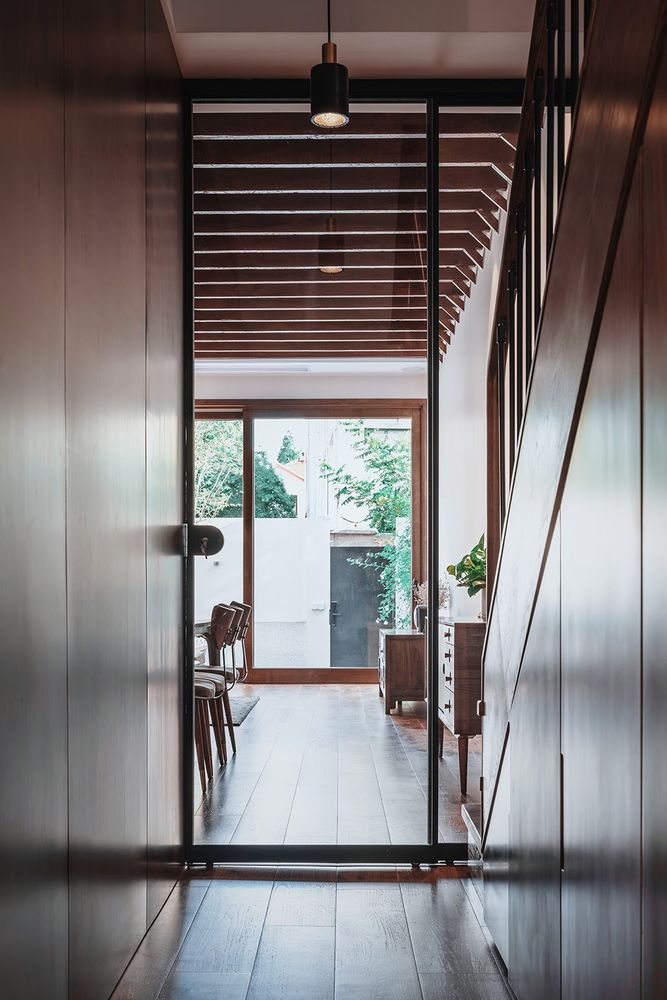
移门体系:之前在纽约有过在自己客厅办社群活动的传统,所以当初在寻找合适的老房子的时候,就一直想去找那些有条件将客厅作为独立的空间对外开放的房子,这是一个看似很不私密的举动,但确实也是我们坚持的生活方式。所以当初看到这个老房子,我们迅速勾勒了一下布局的可变程度,当看到这种可能性之后很是兴奋,而这也是选择买下这个房子的很重要原因之一。土建一开始,我们便在一层做了布局的改动和窗墙体系的改变,使得一层具备了南北向俱可独立入户的便利,又通过四扇移门的体系实现了私密和公共之间的灵活切换。对于我们来讲,这些移门是实现生活方式的机器,也是我们完成空间的社会学实验的关键手段,我们不断地放大了家宅这样一个私密空间里最公共部分客厅的公共性,使其有了生产社会关系的可能,这或许是这个房子最让我们激动不已的事情。
Sliding door system: I used to hold community events in my New York home before. When I looking for a suitable old house, I hope to continue this lifestyle of using the living room as an independent space open to the public. Although it is not private, but it is our lifestyle. After seeing this old house, we quickly completed the layout and were very excited, this is one of important reasons to purchase the house. At the beginning of the construction, we made changes to the layout and the system of windows and walls on the first floor, which made it easy to enter the house from north to south, and through the four-moving-door system to achieve the privacy and public flexibility between the switch. For us, these moving doors are the machines that realize the way of life, and they are also the key means for us to complete the sociological experiment of space. We have continuously enlarged the publicity of the living room, which the most public part of in the home. Making it possible to produce social relations, this is perhaps the most exciting thing about this house.
三道移门,three sliding doors ©得当设计©沙鹏
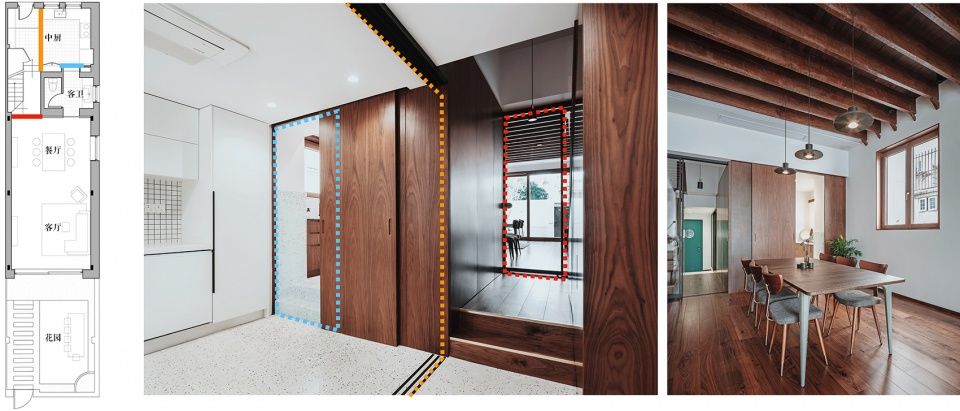
关于这个房子的故事,以上也是潦草的叙述,接下来,随着生活的持续展开,这本续集会越写越厚,空间也会因此而愈发丰满。如果有机会,我们会邀请老房东再回来看看,希望这本续集写得,不负他所托。
项目名称:“岐山栖”老宅改造
空间类别:住宅
项目地区:上海长宁区
建筑面积:约230平方米
设计方:得当设计
建筑及室内设计:王俊锋、季静凝
施工单位:上海朗观装饰设计工程有限公司
工程项目经理:宋健
建筑摄影:沙鹏


