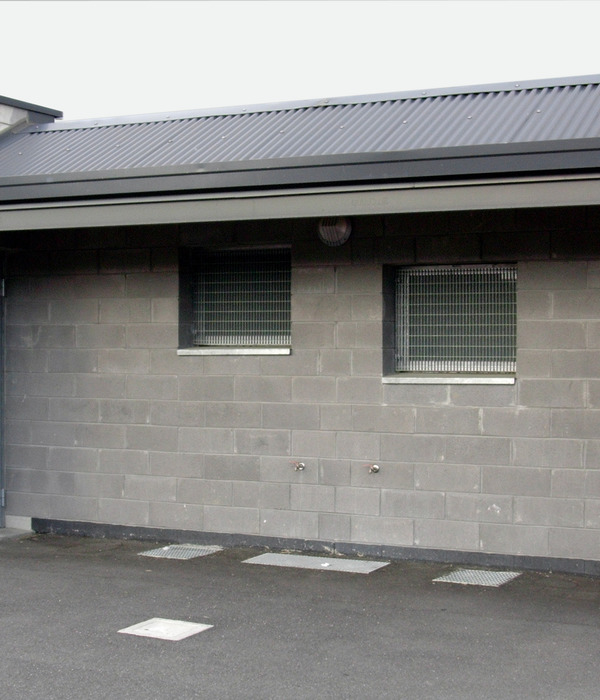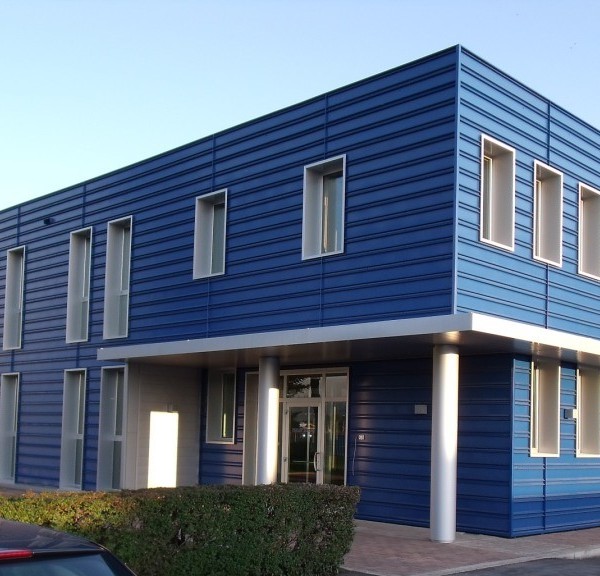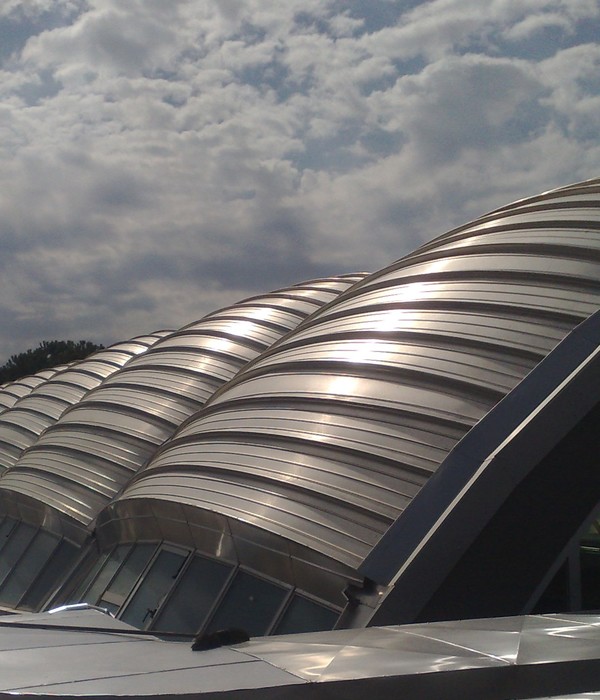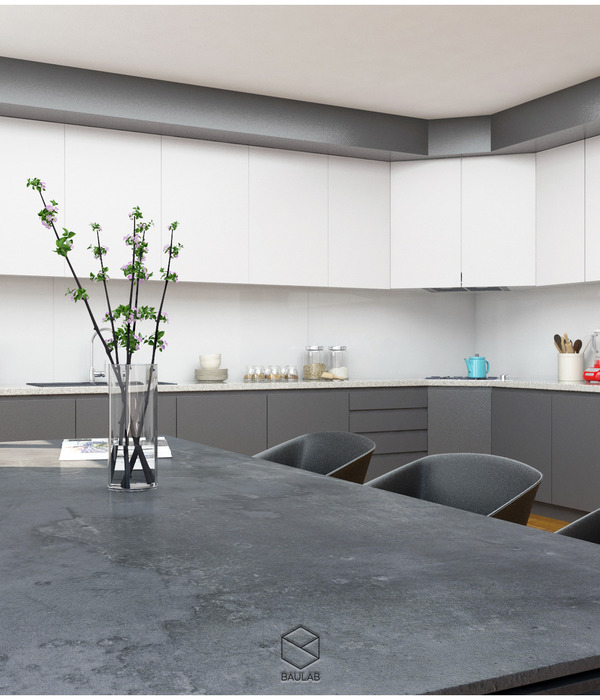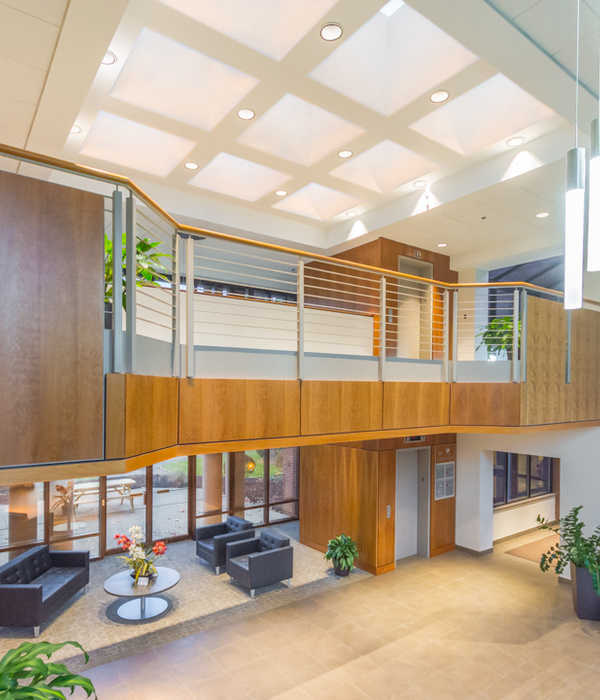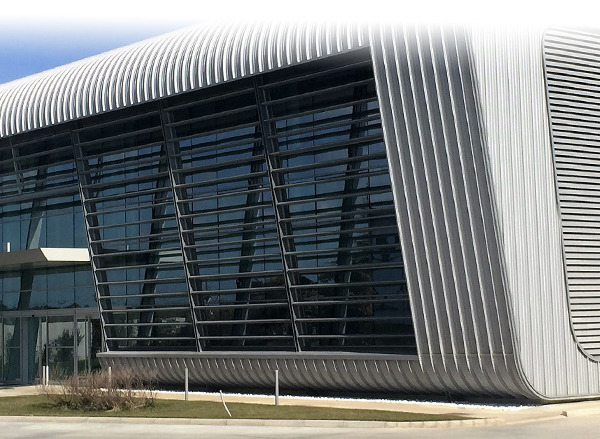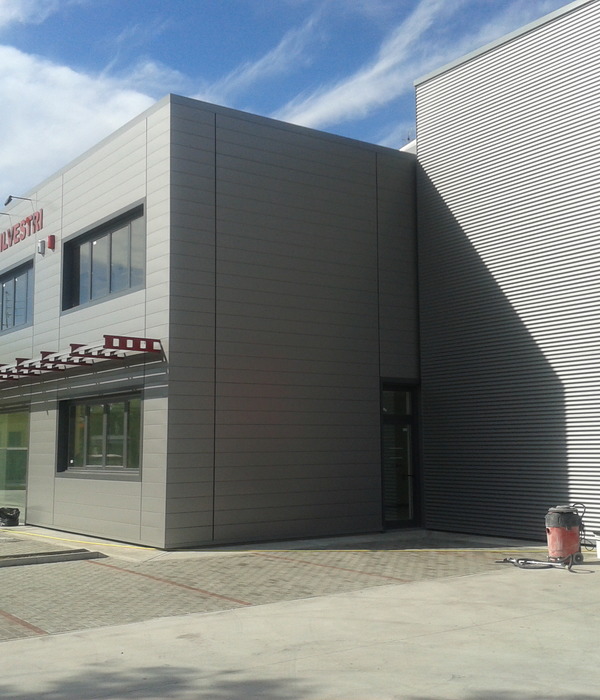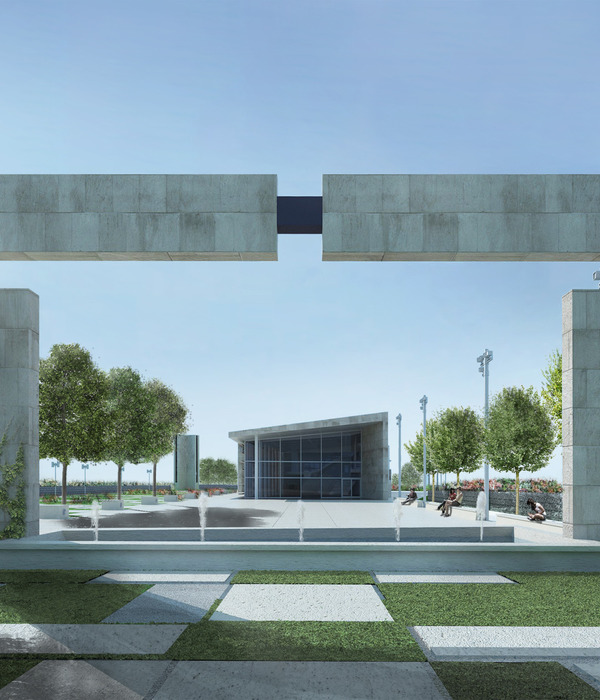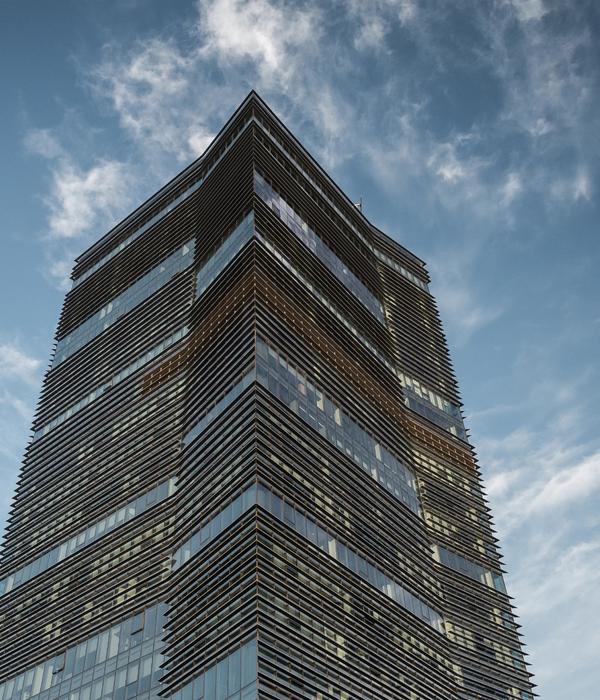LX展馆坐落在纽约贝德福德的一处斜坡上,介于极简与理性、材料与空间之间,这种双重性源于内部展出的理查德·塞拉(Richard Serra)的雕塑作品“伦敦十字”(2014)。与其首次展出的临时室内画廊不同,设计团队的任务是为“伦敦十字”创造永久的家,雕塑由两块15吨重的耐候钢板组成,它们长40英尺(约12米)、高7英尺(约2米)、后2.5英寸(约6.5厘米)。下部钢板沿房间对角线布置,边缘保持平衡,另一块钢板位于上方,通过中点处的点荷载与其垂直相连,固定在承受轨道荷载的特制熟石灰墙上。下部钢板将展馆一分为二,使人们意识到装置具有看不见的一面。
On a sloping estate in Bedford, NY, the LX Pavilion stands at the intersection of minimal and cerebral, of material and space: dualities emanating from the Richard Serra sculpture within. Unlike the temporary indoor gallery installation where the London Cross (2014) was first shown, the design team was tasked to create a permanent home for Serra’s sculpture composed of two fifteen-ton weathering-steel plates measuring 40’ long, 7’ tall and 2-1/2” thick. Balanced on its edge, the lower steel plate runs diagonally between two corners of the room, while its counterpart, perched atop with a point load at midpoint and running perpendicular to it, is held in place by the specially constructed hydrated-lime wall partition resisting only the plate’s rail loads. The lower plate defines a plane that bisects the pavilion into two galleries, bringing an immediate awareness to the presence of the unseen side.
▼视频,video © OLI Architecture
设计团队考虑到耐候钢板的重量和表面特性,事先安排了专业装配人员和建造商的施工顺序,以便在温和的天气里安装钢板和内墙,控制好温度与相对湿度,再调试接地MEP系统。完成后,展馆内部在空间、形象、精神上与塞拉的艺术作品融为一体。
Due to the mass and finish of the weathering-steel plates, the design mandated a carefully choreographed sequential dance between professional riggers and contractors to install the plates and the interior partitions during temperate weather to address temperature and RH control prior to commissioning the remotely located MEP system connected underground. Once complete, the pavilion interior spatially, figuratively and contractually became Serra’s “art piece.”
▼项目鸟瞰,aerial view © Albert Cheung FRAME Studio
▼近景,closer view © Albert Cheung FRAME Studio
▼锯齿形天窗,the sawtooth skylight © Albert Cheung FRAME Studio
建筑外部,焦黑的固雅木板包裹着立面,遮住了使光线均匀分布在馆内的北向天窗。建筑立面与装置钢板的深色氧化表皮不同,会随着时间流逝变成铜绿色。
On the exterior, a charred Accoya timber rainscreen wraps the façade shrouding the north facing skylights distributing soft indirect lighting into the gallery. In contrast to the preserved dark mill-scale of the steel plates, the façade was designed to naturally patina over time.
▼项目外观,external view © Albert Cheung FRAME Studio
▼焦黑的固雅木板包裹着立面,the charred Accoya timber rainscreen wraps the façade © Albert Cheung FRAME Studio
▼入口,entrance © Albert Cheung FRAME Studio
▼透过入口望向雕塑,view to the sculpture through the entracne © Albert Cheung FRAME Studio
▼固雅木板细部,details of the Accoya timber © Albert Cheung FRAME Studio
在大规模钢铁装置之前,艺术家理查德·塞拉(Richard Serra)花了五十年时间研究橡胶、氖气和铅等非传统工业材料,他认为空间是“主要材料”。在某种意义上,塞拉作品的尺度以及将其艺术简化为最基本的材料和形式使他声名显赫。他的艺术作品使人们切身体会时间、永恒和身体的情感与存在。LX展馆采取同样的理念,不仅是塞拉的“伦敦十字”(2014)的容器,而且是艺术体验的组成部分。设计团队将展馆置于正北偏东二十度的地方,通过精心雕琢的锯齿形天窗减少不利的阴影,焦黑的木表皮将会呈现时空的张力,特制的熟石灰墙体没有施工缝,同时承受钢板的位移和轨道荷载。展馆看似简单,实则复杂。
The artist, Richard Serra, who spent half a century experimenting with unconventional, industrial materials of rubber, neon and lead before his large-scale installations in steel, considers space to be his “primary material.” In some sense, it was scale and the reduction of his art to the most elemental of materials and form that gave rise to his prominence. His art gives intimate access to the emotional and existential appeal of time, timelessness and body. In the same ethos, the LX Pavilion was designed not only as a container of Serra’s London Cross (2014) but an integral component of the artistic experience. From the careful siting of the pavilion twenty degrees east of True-North minimizing any untoward shadows through the carefully sculpted sawtooth skylight, to the charred wood rainscreen veiling in anticipating the spatial/temporal tension within, to the specially hydrated-lime walls eliminating construction joints while resisting the movement and rail load of the plates; the pavilion is complex with deceivingly simple results.
▼伦敦十字,the London Cross © Albert Cheung FRAME Studio
▼光影效果,lighting effect © Albert Cheung FRAME Studio
▼耐候钢板细部,details of weathering-steel plates © Albert Cheung FRAME Studio
该项目与塞拉许多通过缓慢的材料变化来衡量时间的户外雕塑不同,焦黑的固雅木既随着时间推移而变化,又可以保护耐火钢板。展馆内部则通过变化的潜在张力来呈现时间与空间,记录终将消亡的作品的短暂瞬间,为游客提供了时空融合的安静庇护所。
Unlike many of Serra’s outdoor sculptures that measure time through slow material transformation, the charred Accoya rainscreen transforms with time while protecting the weathering-steel plates within. Conversely the gallery interior delineates time and space through the precariously balanced latent tension, marking its temporality in anticipation of the piece’s eventual demise, providing the visitor a quiet sanctuary where time and space merge.
▼展馆雪景,the pavilion in the snow © Albert Cheung FRAME Studio
▼LX装置安装顺序,LX installation sequence © OLI Architecture
▼平面图,plans © OLI Architecture
▼立面图与剖面图,elevation and section © OLI Architecture
Project name: LX Pavilion
Project location: Bedford, NY
Project type: Private
Completion date: 2019
Size: Exterior: 36′-7 5/8″ x 36′-7 5/8″ x 22′(H); Interior: 28′-5 1/8″ x 28′-5 1/8″ x 17′-6″(H).
Client: Confidential
Cost: Confidential
OLI Architecture
Hiroshi Okamoto – Partner in Charge
Dongshin Lee – Project Architect
Carpenter Norris Consulting – Day Lighting Consultant
David Norris
David Kufferman PE Structural Engineers – Skylight engineer
David Kufferman
LERA Consulting Structural Engineers – Structural Engineering
Elias Matar – Partner in Charge
Sami Matar – Project Manager
Dagher Engineering – MEP Engineer
Elias Dagher – Partner in Charge
Daniel Nielson – Project Manager
Kellard Sessions Consulting – Geo-Technical
APEX Projects, LLC – General Contractor
{{item.text_origin}}

