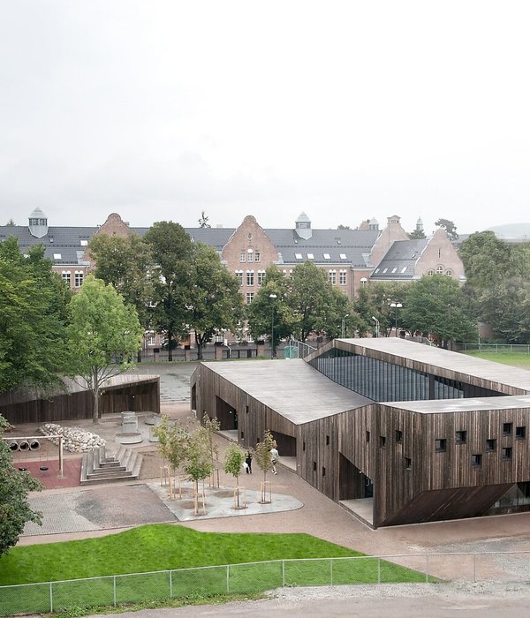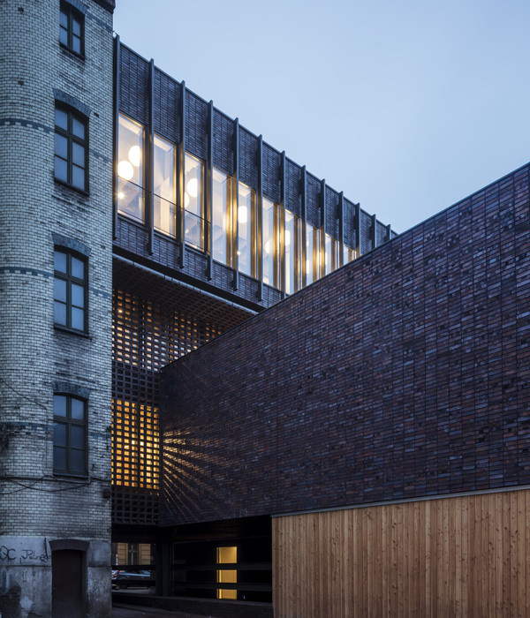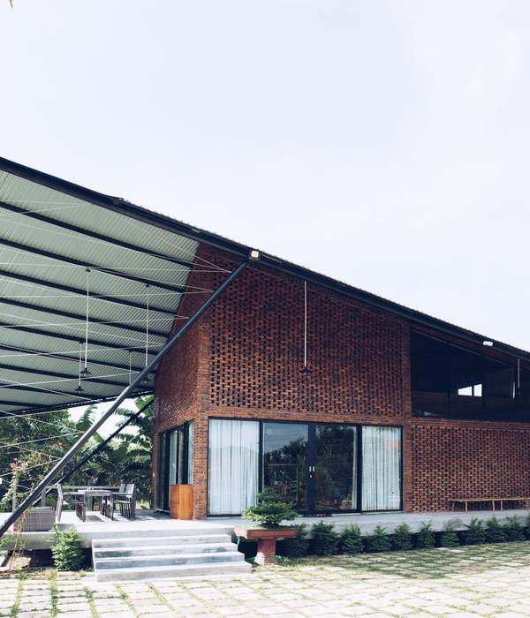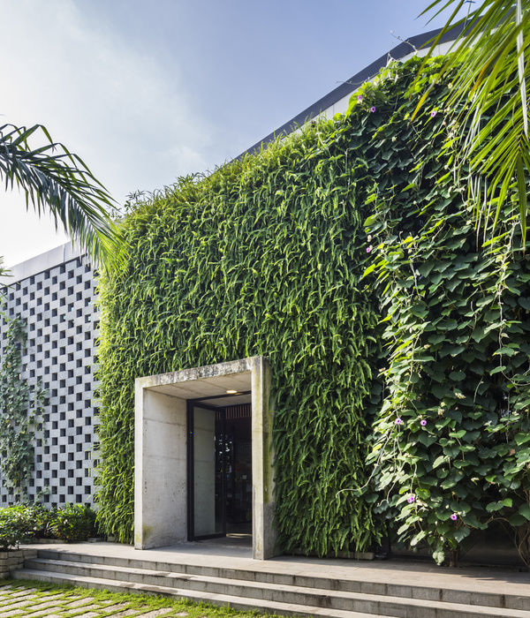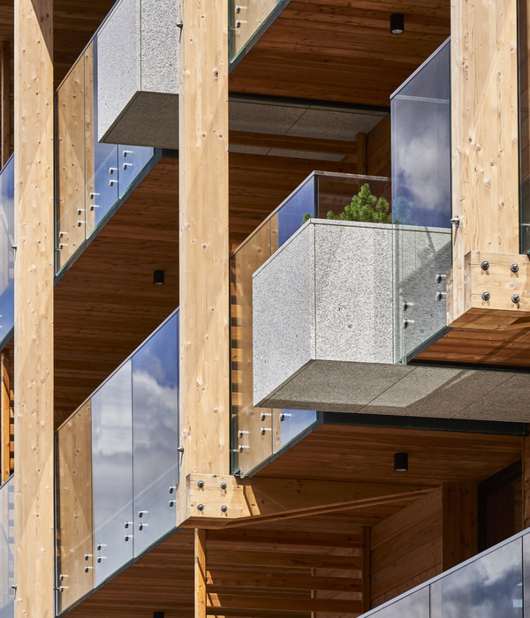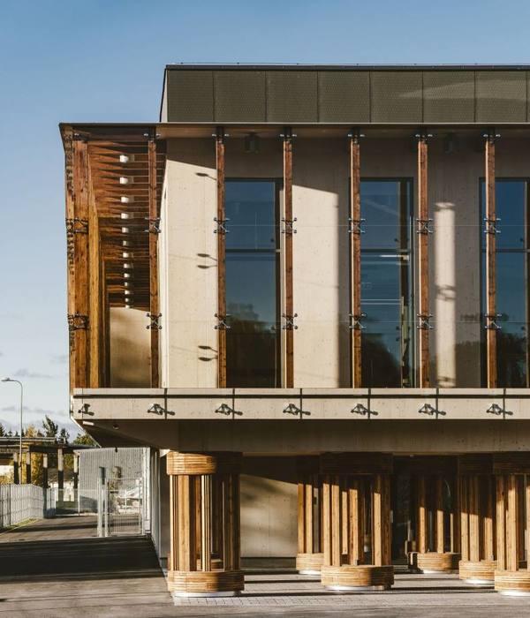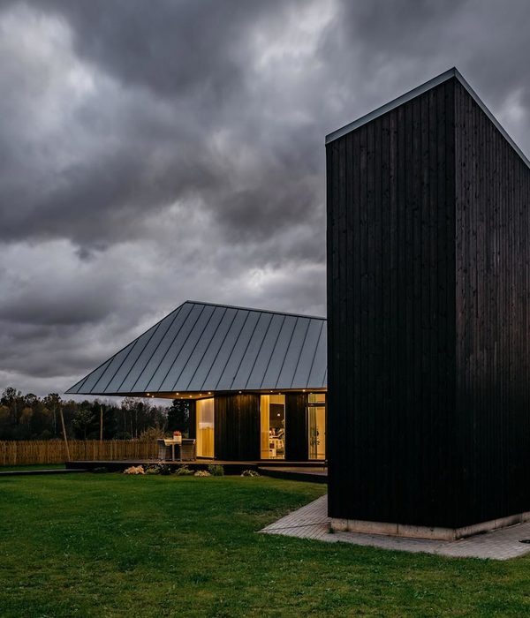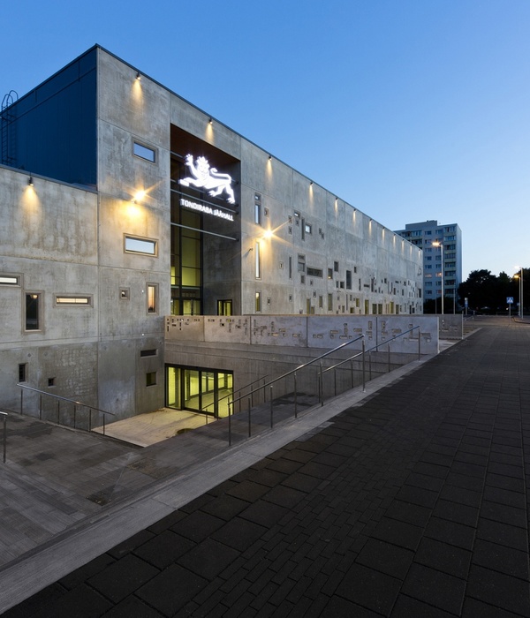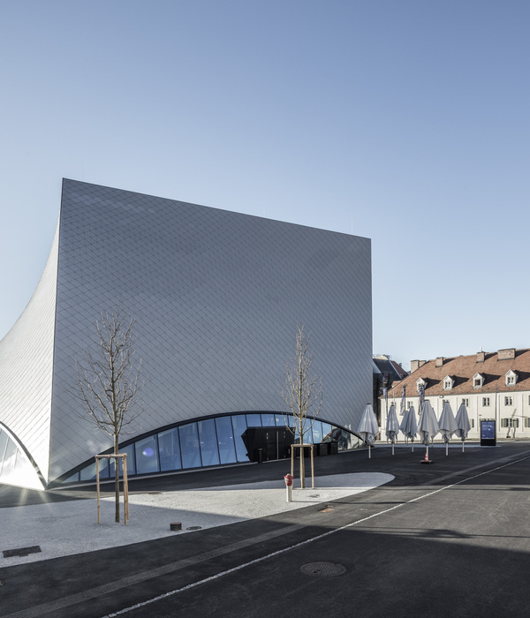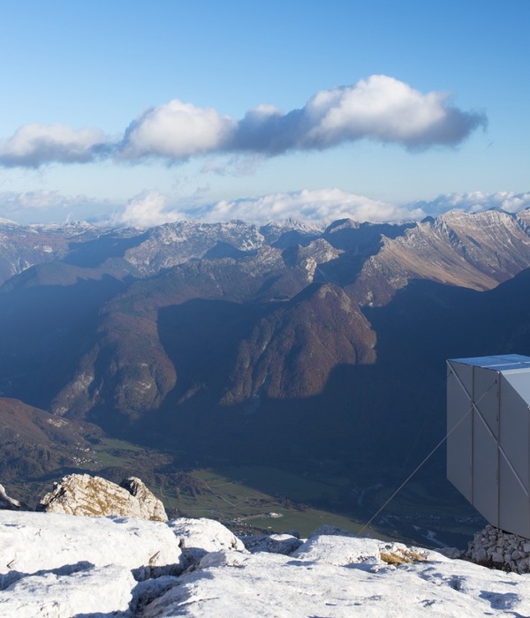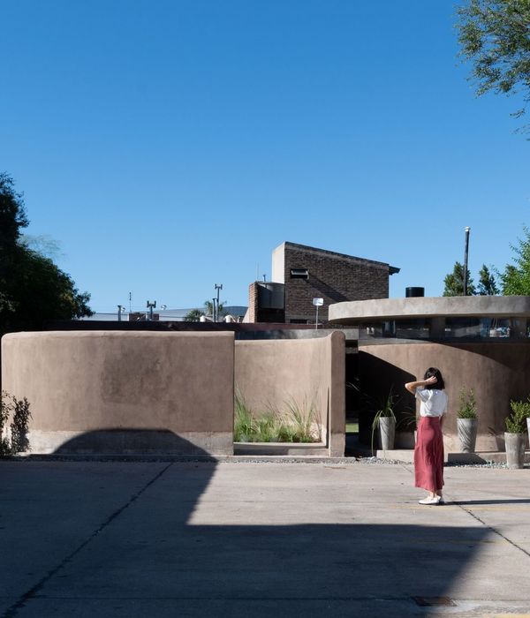Bayrakli Tower has been designed to be a landmark on Ankara Boulevard in the developing area of Izmir located between the port and Bornova districts.
Considering the future of this street where similar office buildings are to be built in increasing numbers, the most important decision in the design process was to set back the Bayrakli Tower building from the street line, creating a public space on the front.
This space has potential usages for pedestrians as they can meet up, stroll and linger around. In addition to this space on the pedestrian level, a terrace overlooking to the street is connected with wide steps to this plaza. Thanks to this elevated terrace, pedestrians and office employees can enjoy together this recreational space away from the busy and noisy street level but which still maintains a visual connection.
Retail spaces underneath the terrace also help the ground level's vitality. The split on the retail spaces that forms the stairs climbing up to the terrace also enables larger shop window surfaces and attracts pedestrians into the plaza.
The office block rising above the artificial dynamic topography of the terrace area has a remarkable visual effect with its extraordinary texture and form shaped by the path of sunlight as well as the dominant winds.
The 24 stories block is designed as a contemporary version of the old office-building style of Izmir. The block has a rational planning that gives the flexibility to house various sized independent offices inside with shared and private amenities including kitchenettes, bathrooms and individual HVAC systems. Unused spaces in the infrastructural stories have been transformed into the gym, shared meeting rooms and conference halls.
Year 2012
Work started in 2011
Work finished in 2012
Client Kovuklar Co. - Miray Construction
Status Completed works
Type Office Buildings
{{item.text_origin}}

