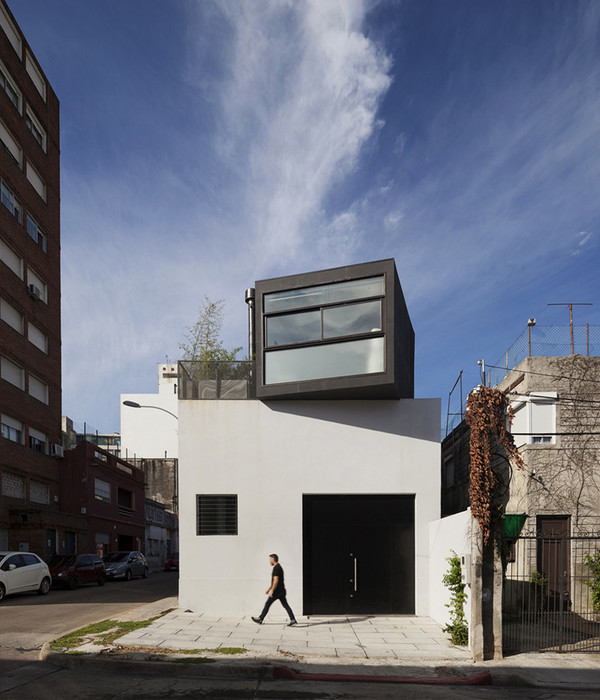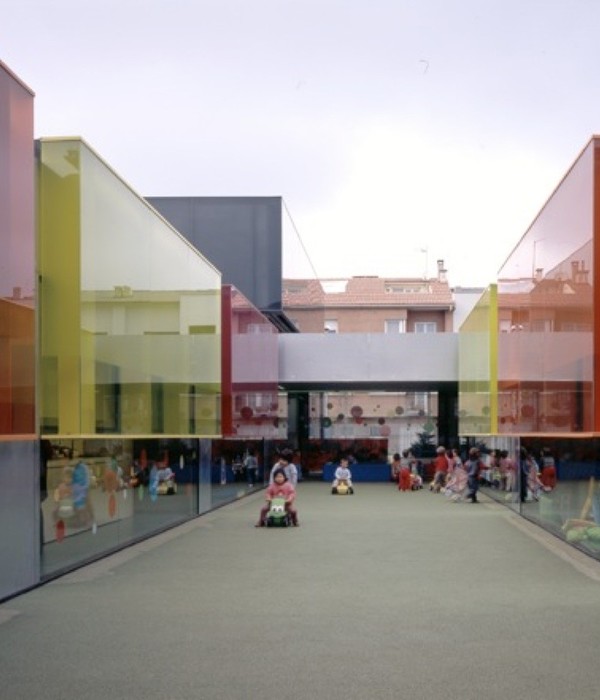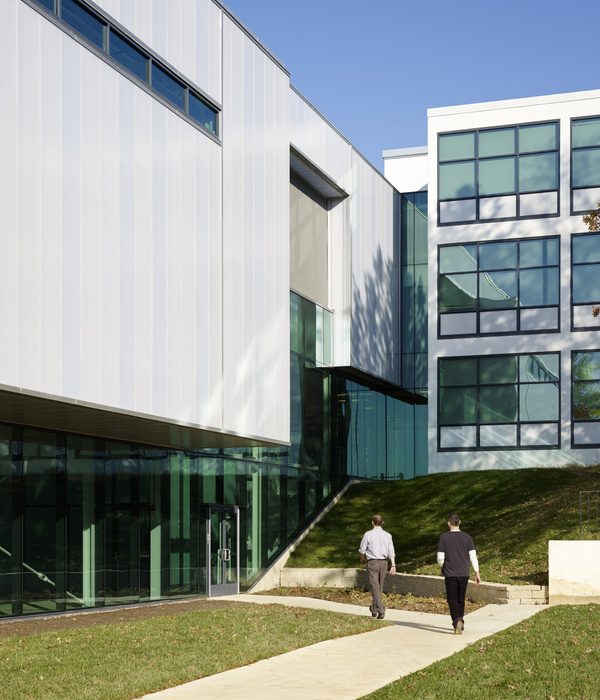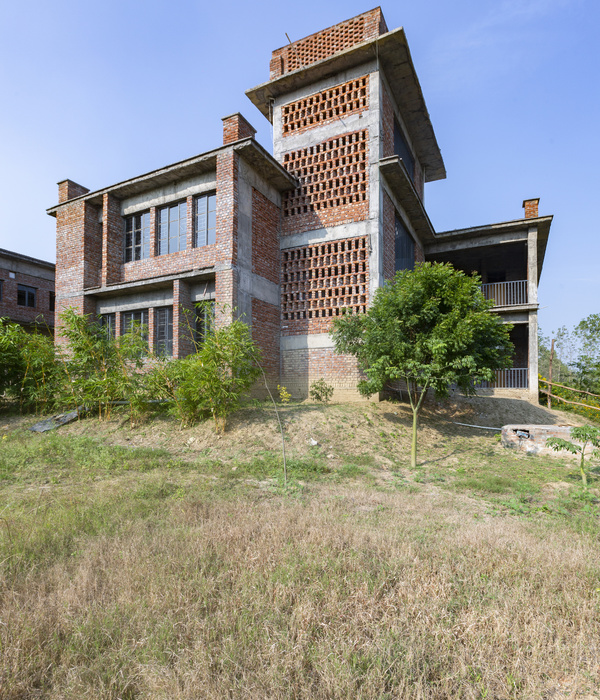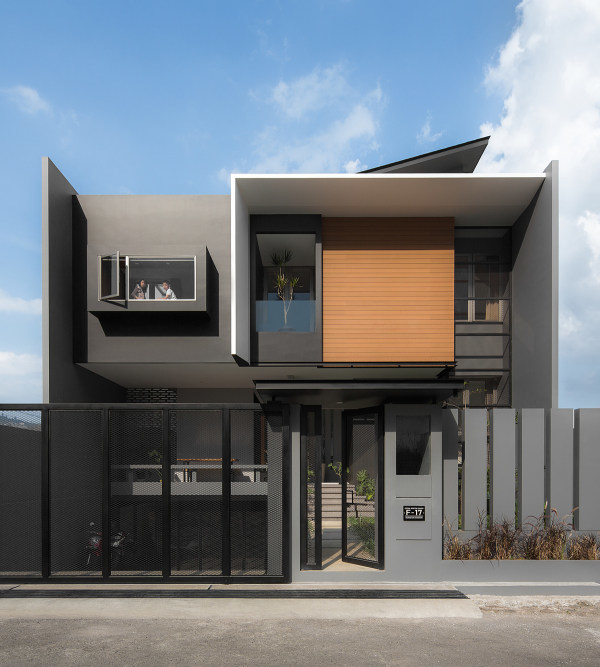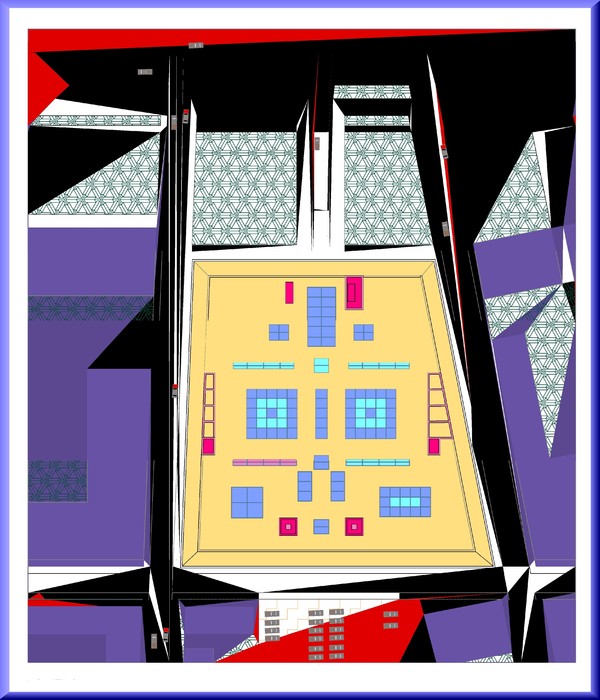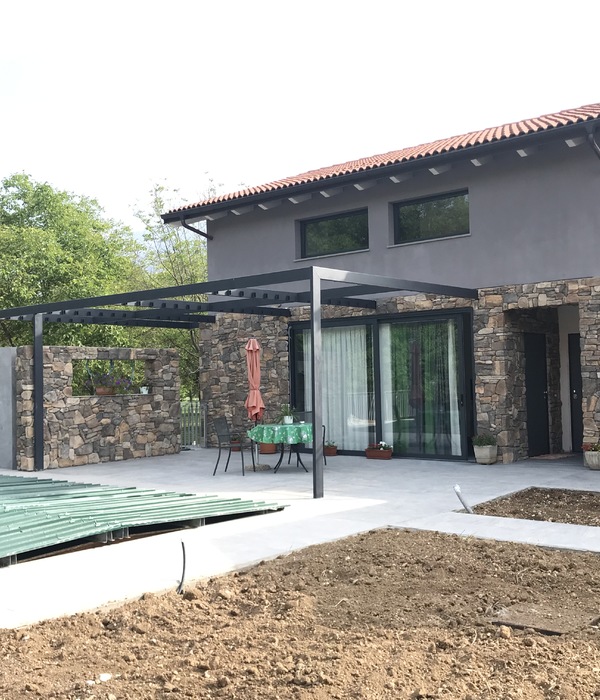Da Nang city of Vietnam is expanding rapidly with increased development and increased tourism. The city’s population is increasing and there is an increase in the city’s traffic and density. The need for houses with peace and good quality of life is increasing. The Kite Village House is located in a countryside area in Da Nang. The House was designed for an elderly couple whose children stay in Da Nang city. The client wanted to build a house in his hometown for his parents. The elderly couple always had a deep connection with their hometown and village life. So the design was evolved according to the user’s desire of living in a country side house which reminds them of the village life, the more simpler life. The kite house project is a combination of natural ventilation, local materials, and a healthy living environment.
As the name suggests The Kite Village House, the roof of the house is designed in the shape of a kite. The shape of the roof was resultant of two factors that are the image of kite gives the users the nostalgia of their childhood and the kite shaped roof breaks the monotony of the traditional houses roofs in that area. The project has a site area of about 1,500 sq.m with a total construction area of 195 sq.m with a ground floor and a mezzanine floor. The ground floor is divided into 3 parts – there is an outside seating area, a kitchen with dining area and two bedrooms. The mezzanine floor area is used as a family room. The children of the elderly couple visit them on weekends. So the family room plays an important role in bringing all the family together and closer. The partition of this project is a combination of brick wall and glass doors.
The glass doors establish a visual connection between the indoors and outdoors. The brick wall has perforations which provide air circulation in the house. According to Vietnam’s climate, the winds flow from south and south east directions so the perforations are provided according to these directions. There are two fish ponds in the site area. Because of these water bodies, cool air enters into the house maintaining the temperature of the house. Materials used for the construction were procured locally. This helped in reducing the cost of construction. The workers hired were also local which led to help the local economy and give them job opportunities. Because of the use of the local materials and simplicity of the house, the house blends in beautifully with the countryside nature.
{{item.text_origin}}


