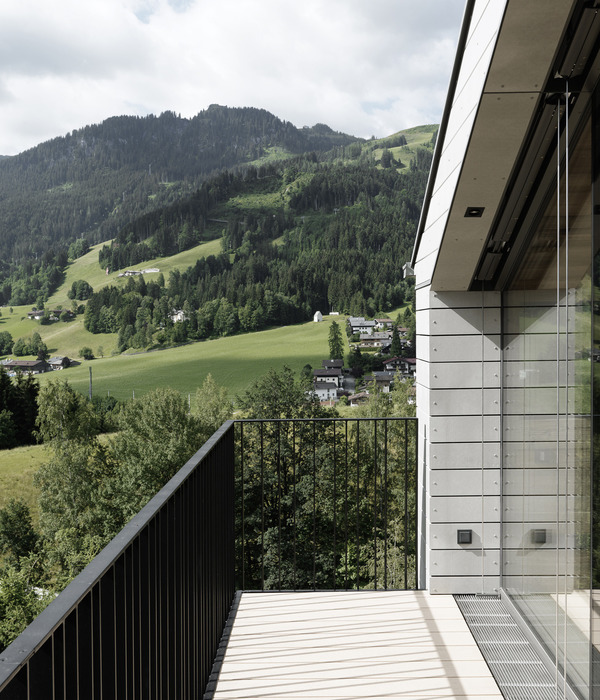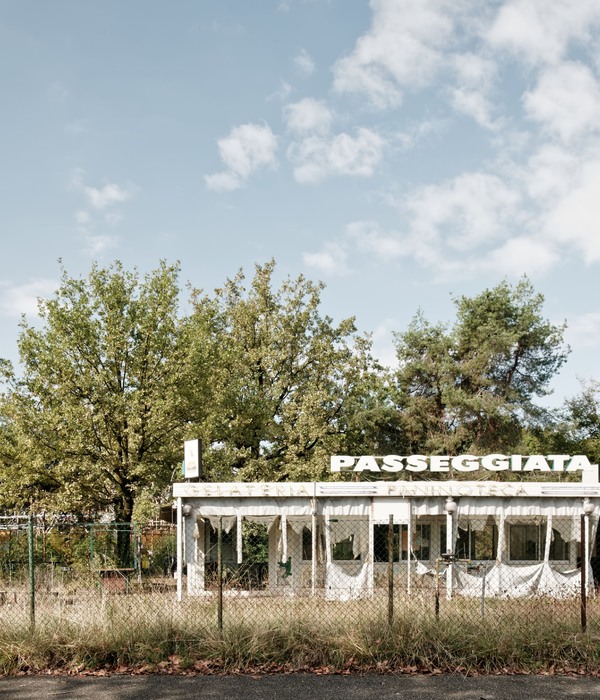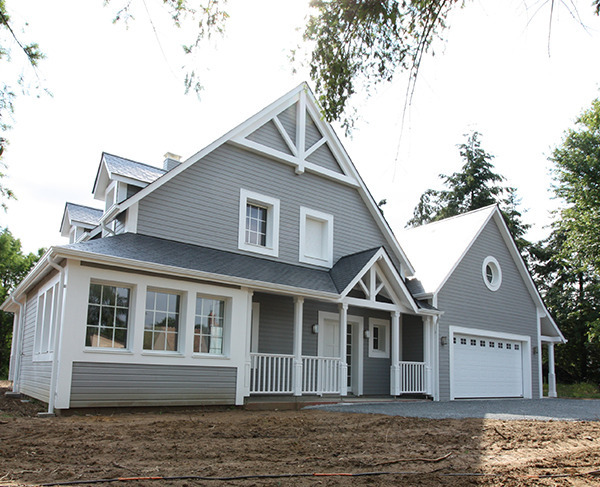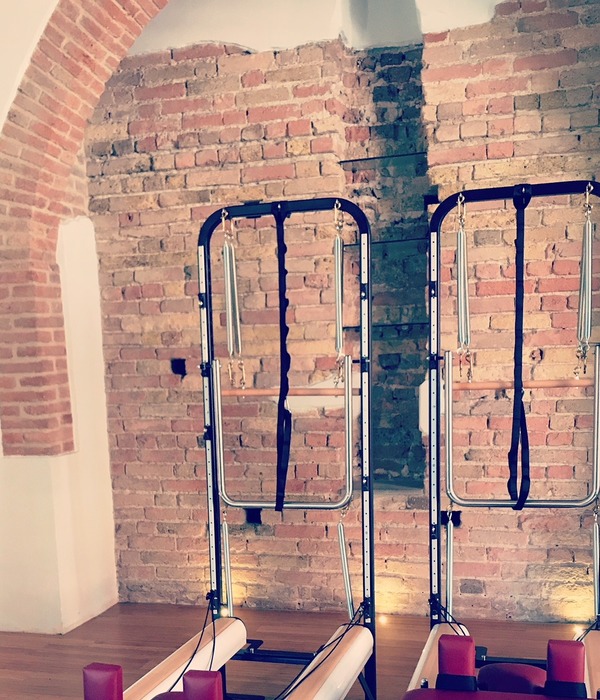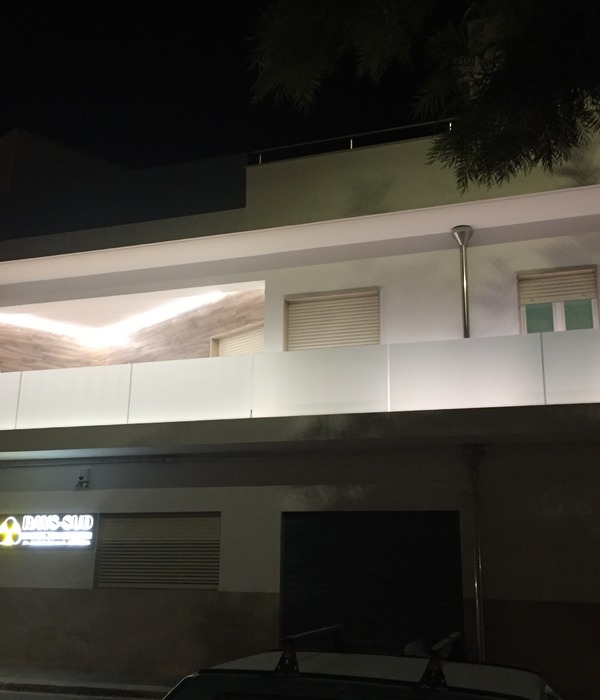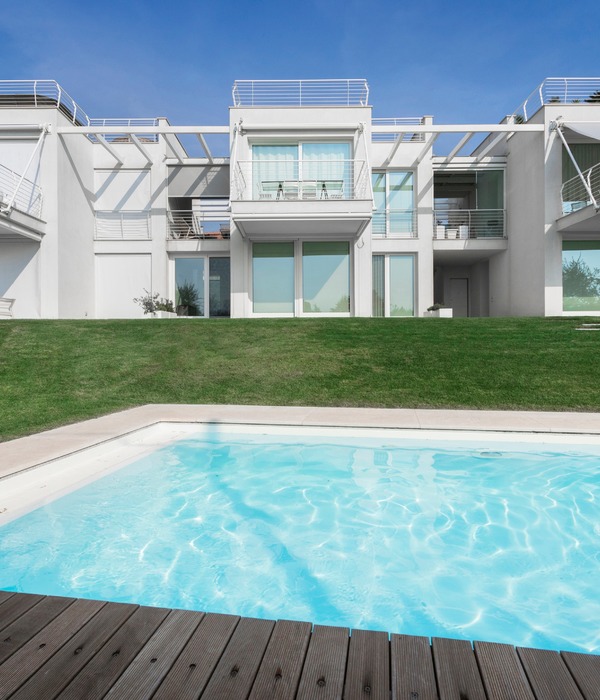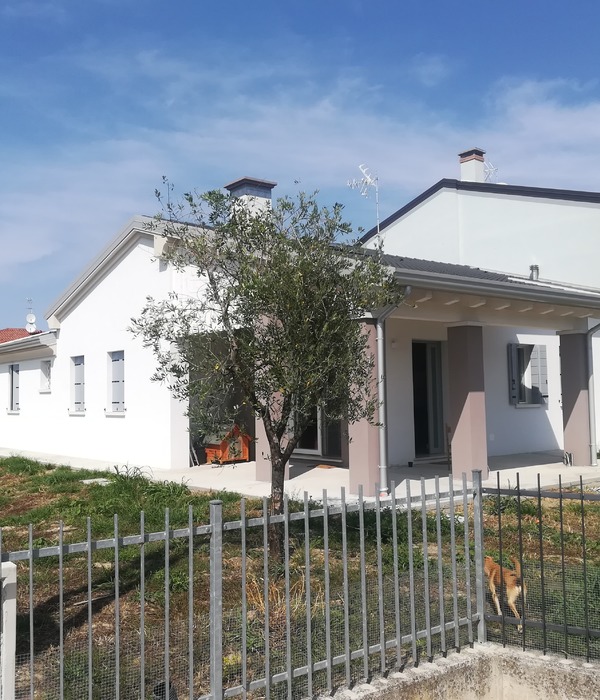Uruguay MD Residential
设计方:Pedro Livni
位置:乌拉圭
分类:居住建筑
内容:实景照片
图片:28张
摄影师:Federico Cairoli , Courtesy of Pedro Livni
这是由Pedro Livni设计的MD住宅。这是一座独栋家庭住宅,坐落于街口的现状小型仓库里,过去曾是一家织造车间。首层布置了起居室、饭厅、厨房等公共空间,完全开放式布局,并对建筑后方的室内中庭开放。首层使用了倒V型的柱子与降落到地面的楼梯。夹层则布置了卧室和工作室,并由倒V型柱上方的两根悬臂支撑,夹层可俯瞰首层双层通高的空间。顶层则布置了父母的卧室,就坐落于现状仓库的墙壁之上,并对屋顶花园平台开放。这三个楼层是通过一道连续的木制楼梯相连接,其巨大体量与住宅的小规模形成对比。
译者:筑龙网艾比
It’s a single family home located on a corner lot that occupies the interior of a small pre-existing warehouse, which previously accommodated a weaving workshop. The warehouse in its severity and introversion is utilized as protection from a very proximate urbanity. At that time, we were interested in how William Kentdrige, on some of his choreographies, adapts his body to configure it into something else, a theme also very recurring in his engravings. Related to this premise and to produce an estrangement effect in the warehouse associated with other function, the house is constructed through the introduction of a foreign body that occupies it, shapes the interior and grows vertically until becoming visible over the rooftop as a strange object. The result from this, is a strong contrast between a severe exterior ruled by the re signified warehouse and a flowing interior which section is resolved as an autonomous and introverted world.
The ground floor destined to accommodate the common spaces –living room, dining room, kitchen- is left completely free and opens to an interior patio located at the back. This floor is characterized solely by a lonely inverted V shaped pillar and the landing of the staircase to the ground. The mid-level, which QUARTERS Lola’s bedroom and a studio, is organized as two arms supported on the previously mentioned pillar looking over the ground floor in a marked sequence of double height spaces. The upper level, which contains the parent’s bedroom, rests over the walls of the existent warehouse and opens to a rooftop terrace which serves as a garden. The three levels are linked by a continuous staircase made of wood that in its monumentality contrasts with the small scale of the house.From the outside the rough plastered walls of the warehouse contrast with the black volume that protrudes over the roof.
乌拉圭MD住宅外部实景图
乌拉圭MD住宅外部夜景实景图
乌拉圭MD住宅内部实景图
乌拉圭MD
住宅平面图
乌拉圭MD住宅平面图
乌拉圭MD住宅剖面图
{{item.text_origin}}

