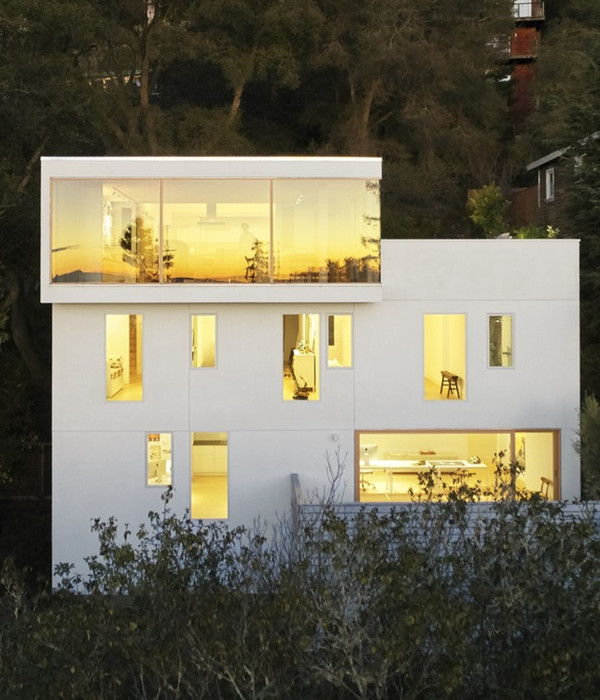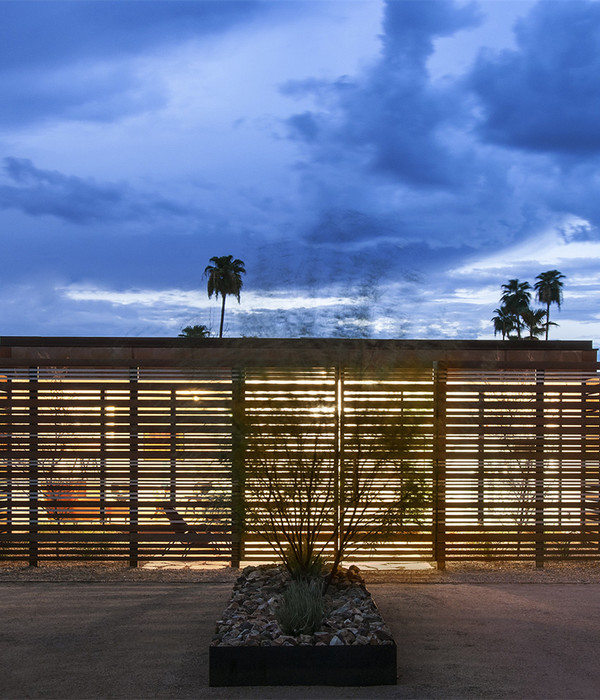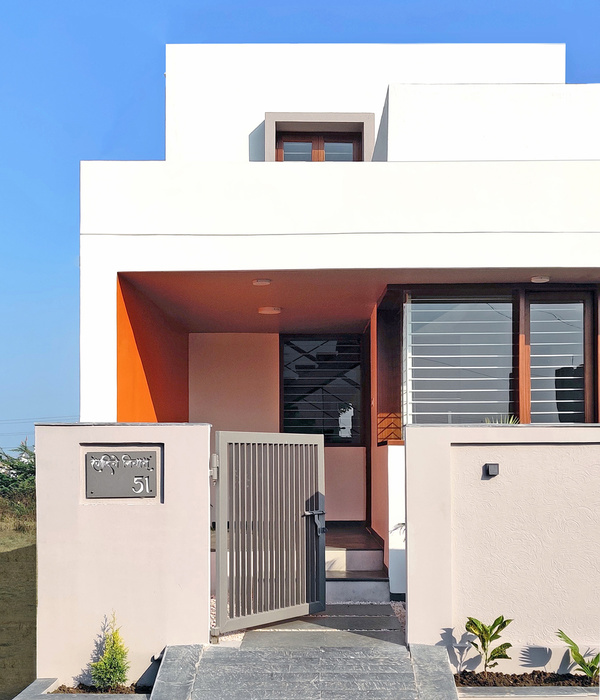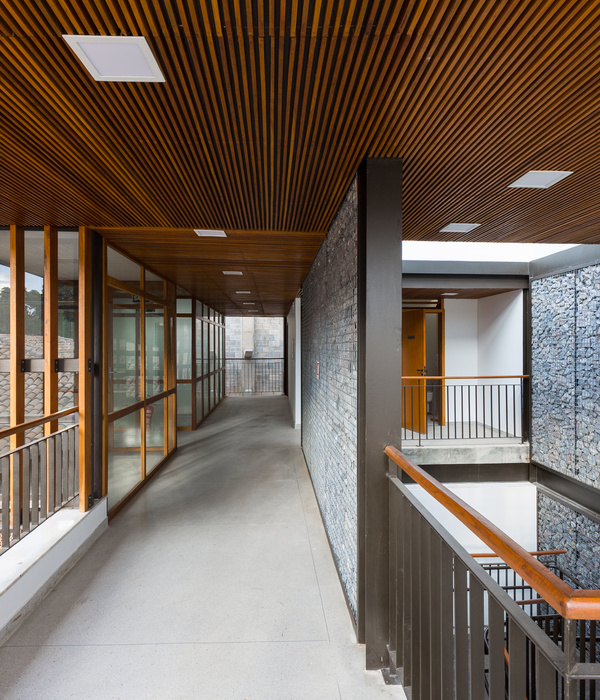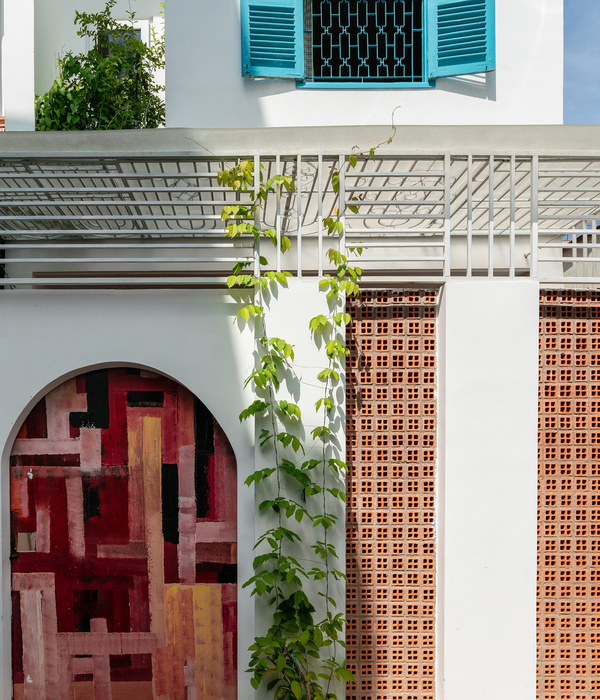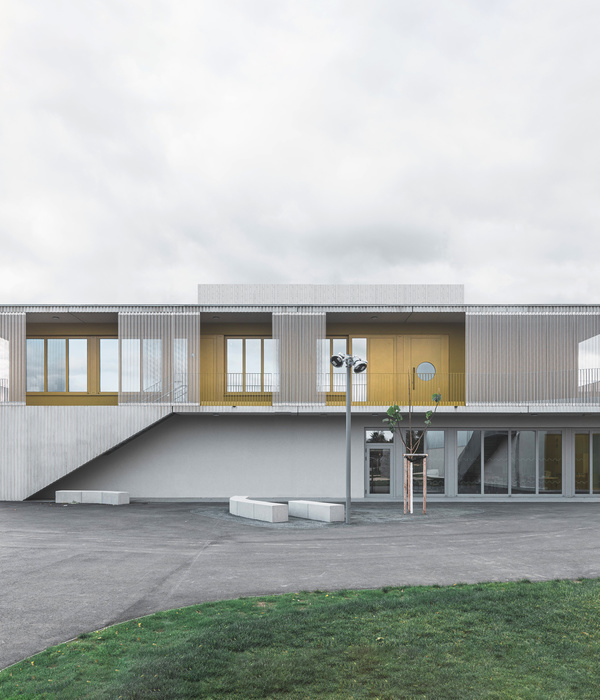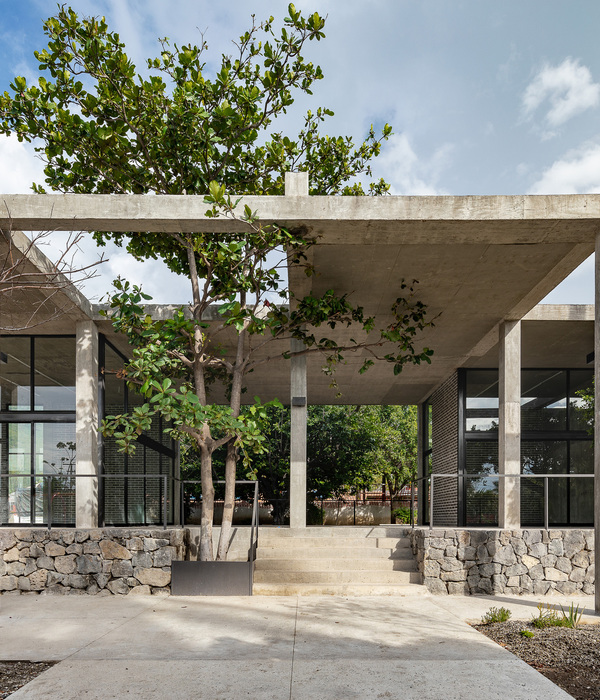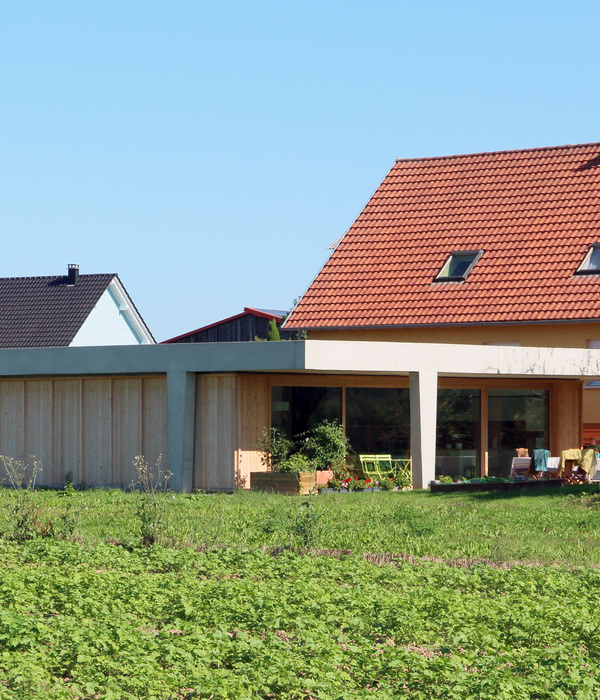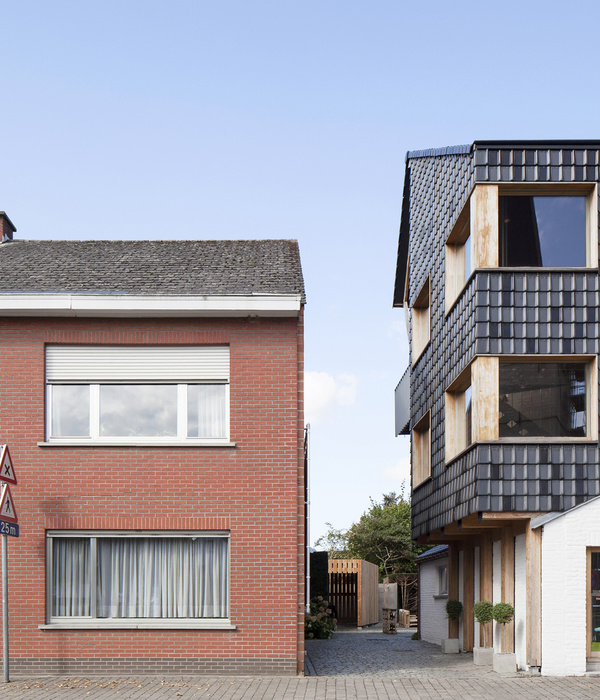技术物理研究所 | 功能与美学的和谐统一
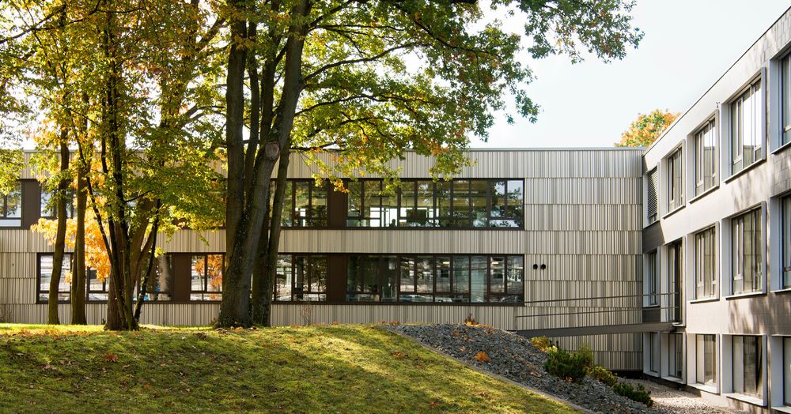
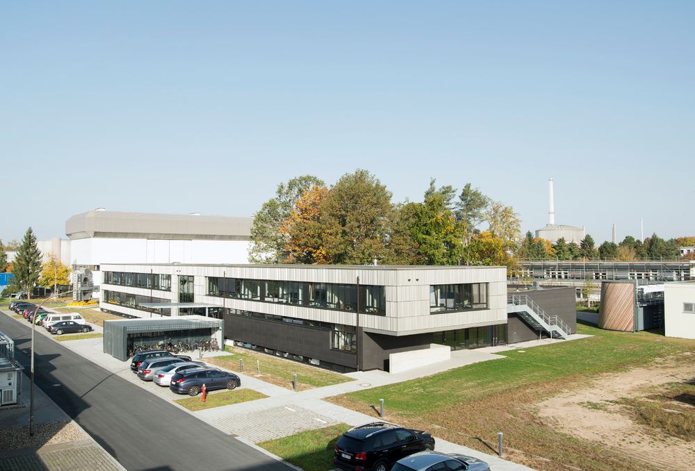
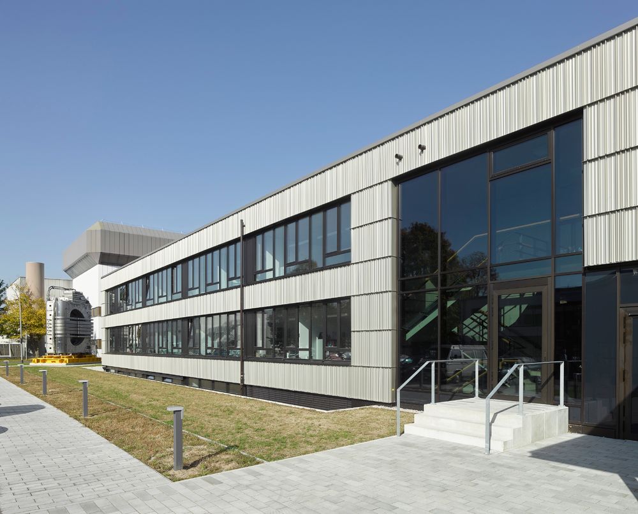
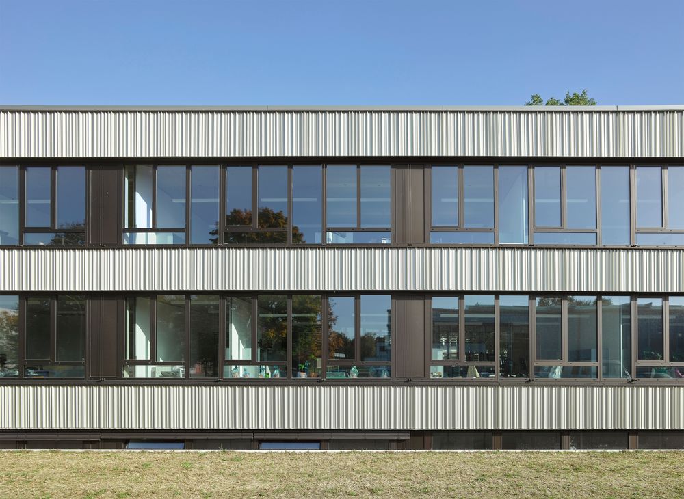
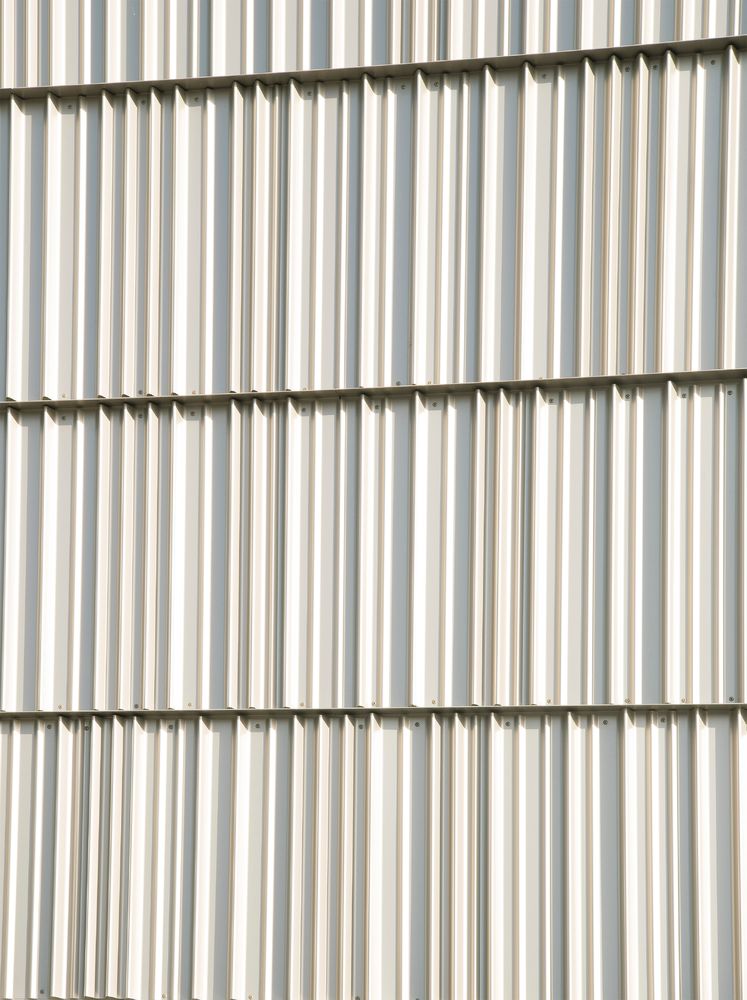
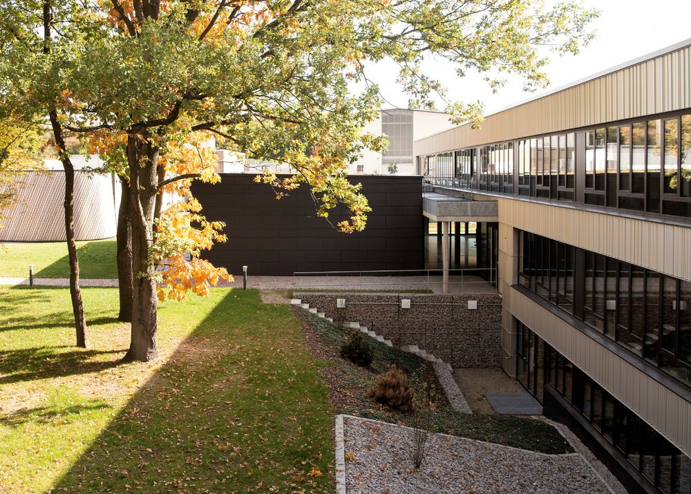
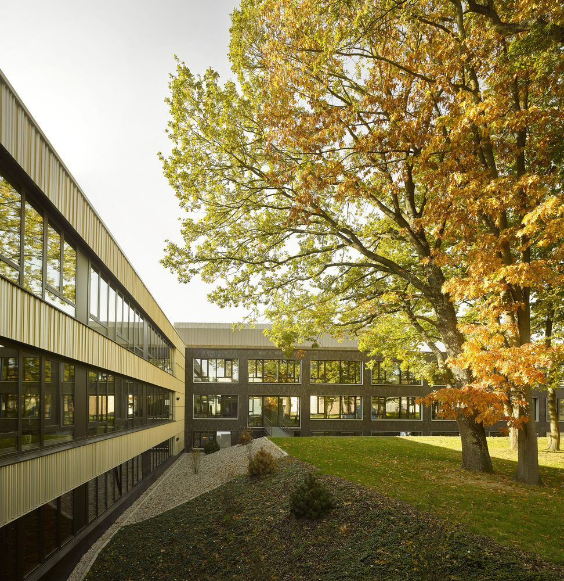
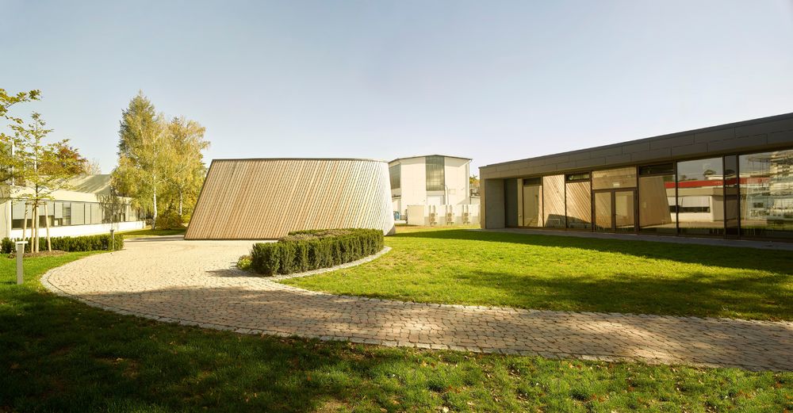
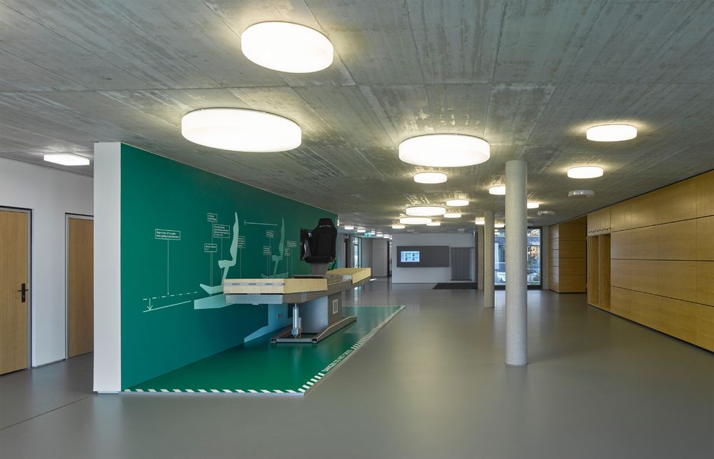
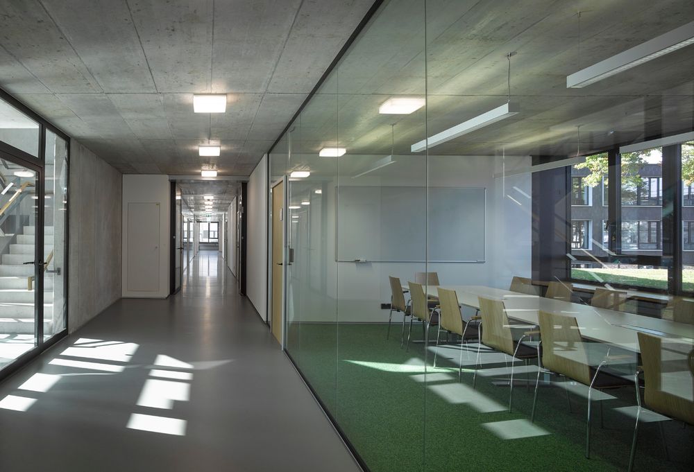
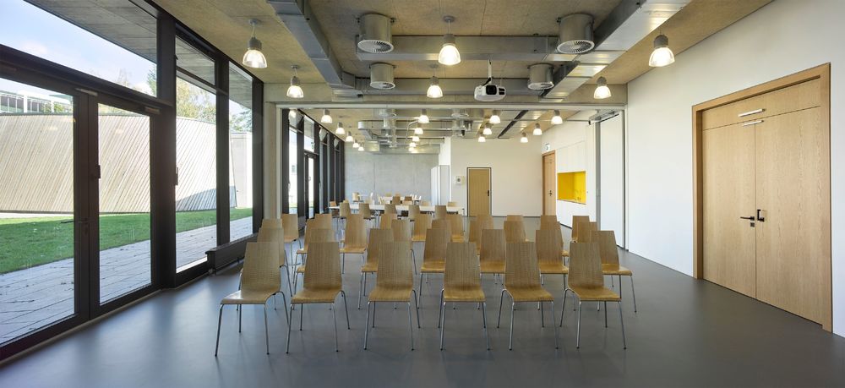
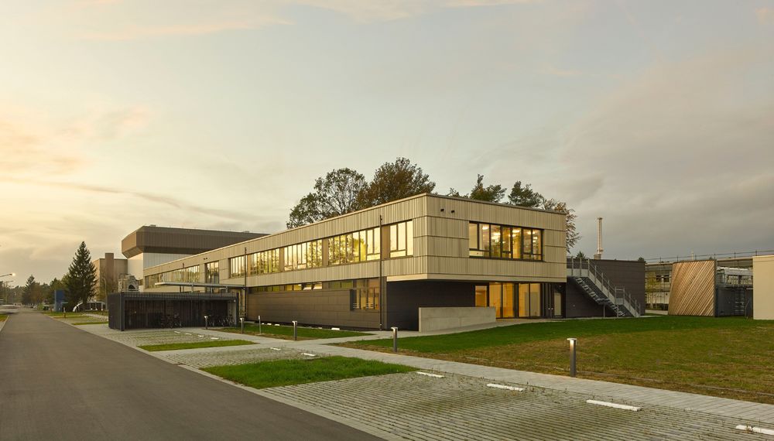
The Institute for Technical Physics (ITEP) understands itself as a national and international Center of Competence for fusion, superconductivity and cryotechnology. Its work in these areas has been firmly anchored for many years at the KIT and the Helmholtz Association of German Research Centers in Germany. As the user requirements of the projects, most of which are of an interdisciplinary nature, have changed, the existing buildings 416 and 417 are to be replaced by the new building 416 at the same site.
The new building continues the plain, double-loaded oblong design of the existing buildings, consisting of a three-storied main building and an administrative section in the north-east. Towards the north-west the new building adjoins the existing building 410, the internal spaces are interlinked at all three levels.
Approaching the building from Eggensteiner Straße visitors walk across a ramp and through a porch before reaching the single-story lobby. With its open design the lobby also serves as a transition to the green interior courtyard. An area for public functions with students’ lab and seminar room as well as the rooms of the institute itself, which are arranged across the three stories, can be found here. The lobby can also be used as an exhibition area.
The north side which contains the technical rooms of the institute opens out towards the terraced court. It is reached through centrally arranged lounges with kitchenettes. Several terraces have been carved out of the embankment at different levels, which are hemmed by seating steps. Most of the office spaces, service rooms and wash rooms have been accommodated on the upper floor. Shared offices as well as single offices are characterized by transparency and facilitate communication. Attractively designed meeting areas promote an informal exchange amongst staff. From here the terrace running along the length of the building can be accessed. At the same time every single employee benefits from a quiet, low-distraction workplace environment.
Sheet metal and fiber-cement facades emphasize the usages within: the offices and lab rooms, lecture and seminar rooms. A vertical metal façade which is individually folded is drawn as strips across the entire length of the building volume. The bright color of the metal creates a pleasing contrast to the dark fiber-cement façade of the teaching and seminar rooms which accentuates the stretched shape of the building with its vertical orientation.
Fair-faced concrete surfaces underline the technical nature of the rooms. The partitioning walls at the lower floor consist either of faced lime sandstone brick walls or high-quality wood. Both are contrasted with delicate glazed partitions which run along the corridors and visually unite the different spaces and provide natural light.
Year 2017
Work started in 2015
Work finished in 2017
Main structure Reinforced concrete
Client Facility Management KIT
Status Completed works
Type Colleges & Universities / Research Centres/Labs

