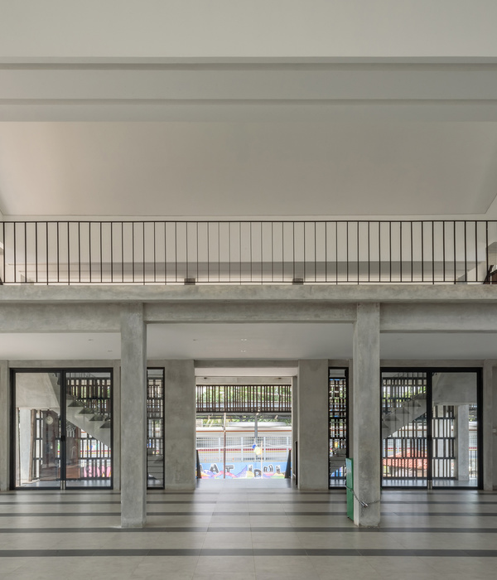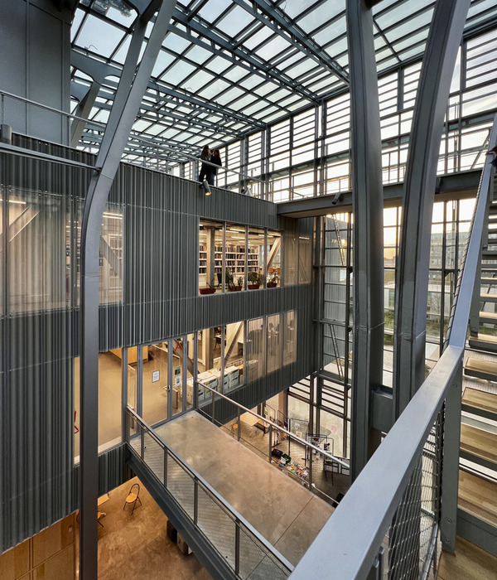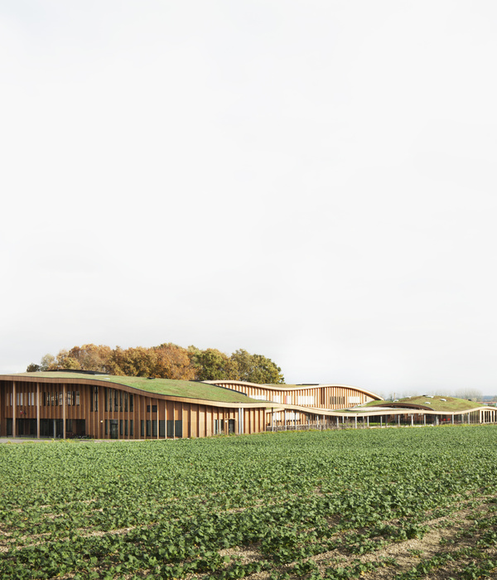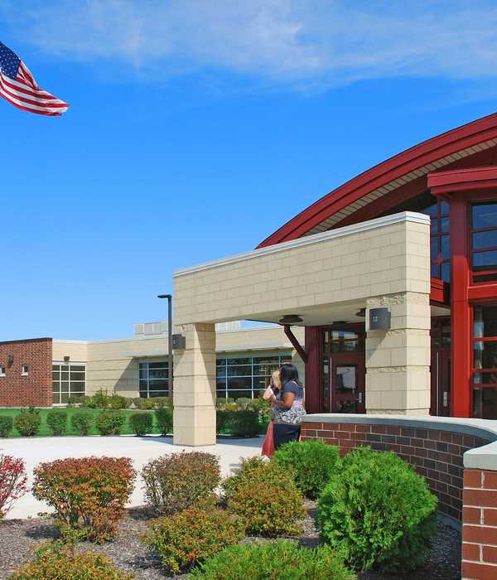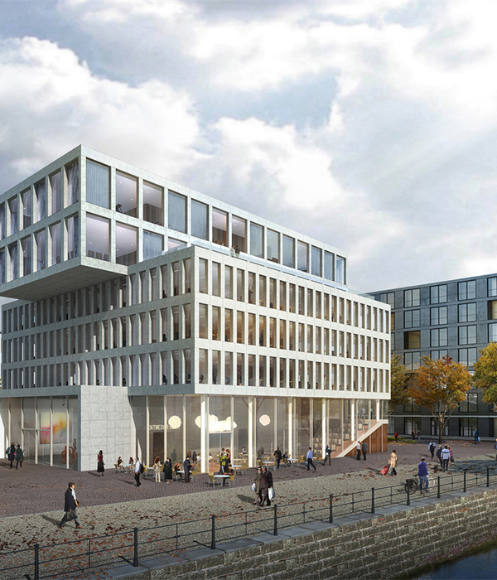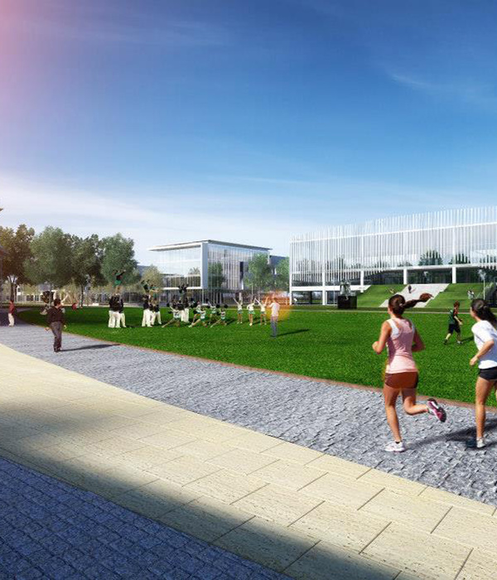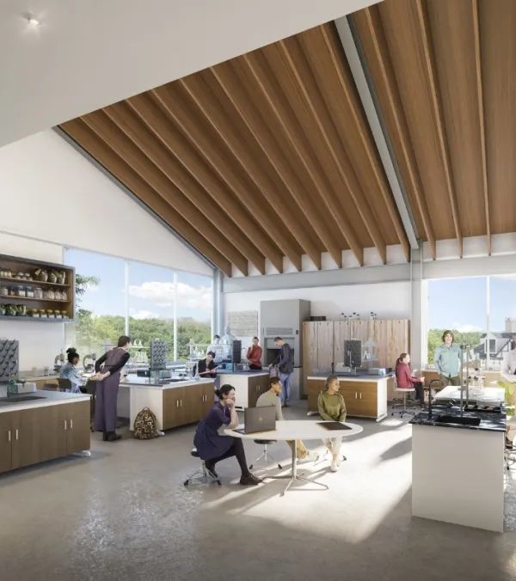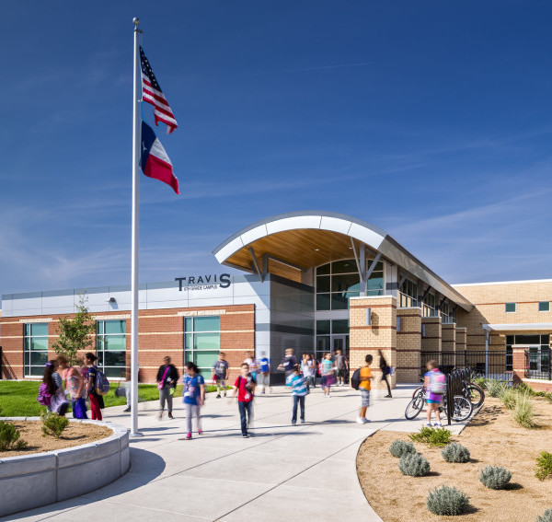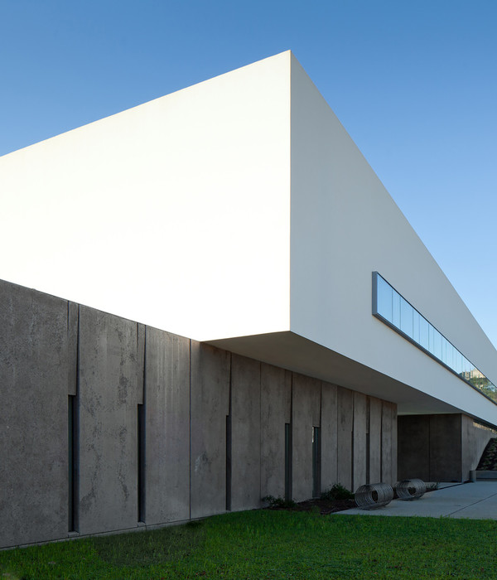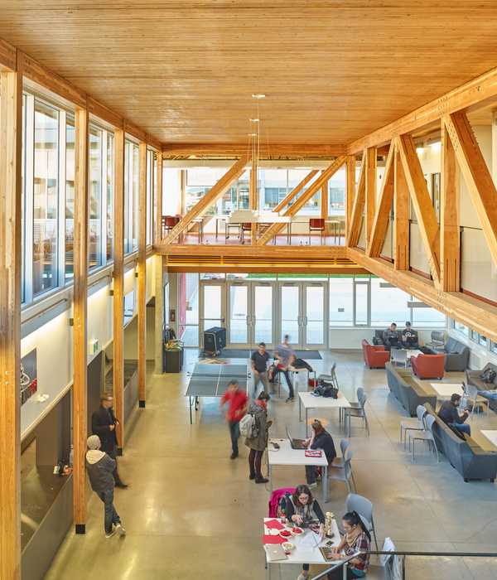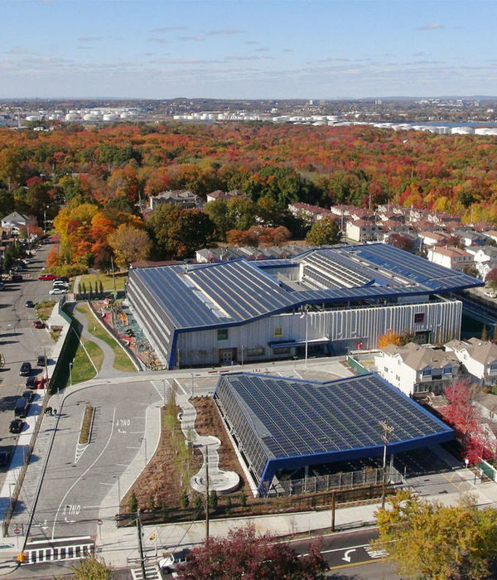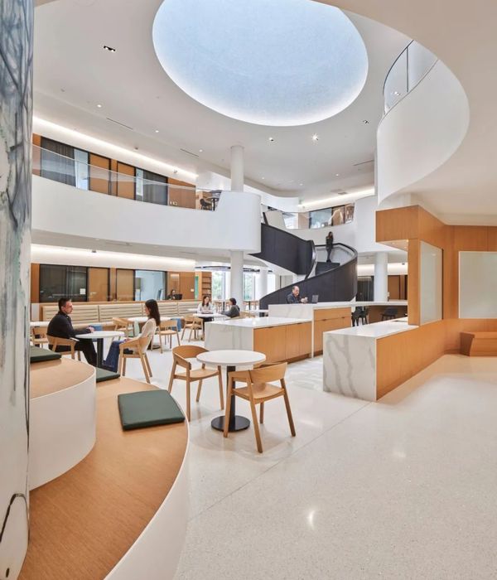- 设计方:colab studio,180 degrees design
- 位置:美国
- 分类:别墅建筑
- 内容:实景照片
- 图片来源:Mark Bosclaire
- 项目规模:1500平方米
- 图片:15张
Wali standard villa in the United States
设计方:colab studio, 180 degrees design
位置:美国
分类:别墅建筑
内容:实景照片
图片来源:Mark Bosclaire
项目规模:1500平方米
图片:15张
在修建这个别墅时,总建筑设计团队拥有三个不同的团队:Developer/Sustainability-Consultant, Architect和 General Contractor,这三个团队一起设计建造了位于凤凰城的标准别墅。在建筑设计过程中有说那个主要目标:1、修建一栋灵感来源于二十世纪六十年代案例研究别墅的标准别墅,并将别墅设计成属于这个时代和地区的外形,别墅要拥有最大限度的可持续可能性。2、创造一个成本低,设计、质量和可持续性都高的别墅。3、创造一个可以融入凤凰城内任何典型社区的别墅设计。
建筑设计团队拥有六个
设计方案
。我们测试了能量模型,并对每一个建筑
进行了估价,试图寻找到一个在设计、性能和成本这三方面都很均衡的
。最后选择了将别墅设计成拥有两个卧室的建筑设计方案。建筑设计的目标是在现存的无主场址上修建别墅以改进原始居民区。别墅每年用大约6000千瓦的电,价值大约700美元。
译者:蝈蝈
A triumvirate team of Developer/Sustainability-Consultant, Architect, and General Contractor engaged in creating a standard plan prototype house for infill lots in downtown Phoenix. Three main goals were:1. Create a prototype house inspired by the “case-study” homes of the 1960’s, designed for our time and place, and with the greatest amount of sustainability possible.2. Create a low-to-mid cost home with high design, quality, and sustainability.3. Create a design that may be replicated for any typical lot within Phoenix.
The team processed six versions. We tested, energy-modelled, and priced each to find an optimal balance between design, performance, and cost.The two-bedroom home is designed to fit on any typical lot downtown. The goal is to improve existing neighborhoods by building homes where derelict sites currently exist.The 1500 GSF house uses about 6000 kWh (about $700 worth) of electricity per year.
美国瓦利标准别墅外部实景图
美国瓦利标准别墅外部夜景实景图
美国瓦利标准别墅内部实景图
美国瓦利标准别墅侧面图
美国瓦利标准别墅平面图
美国瓦利标准别墅分析图
美国瓦利标准别墅立面图
美国瓦利标准别墅剖面图
{{item.text_origin}}

