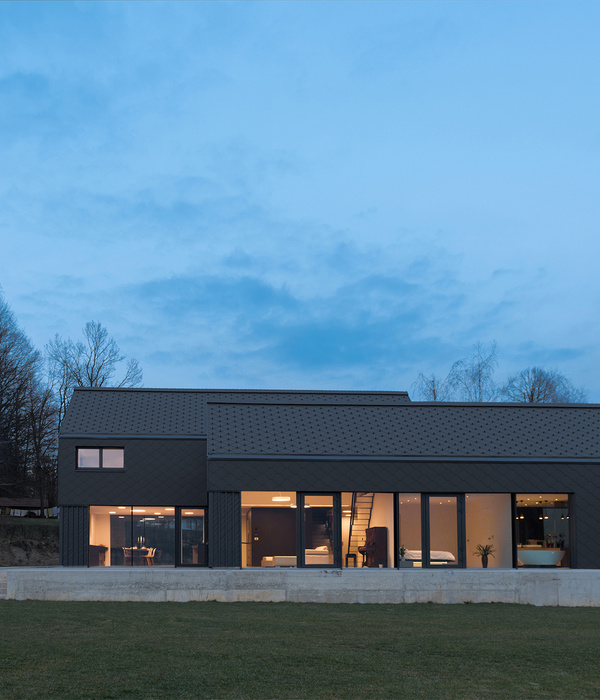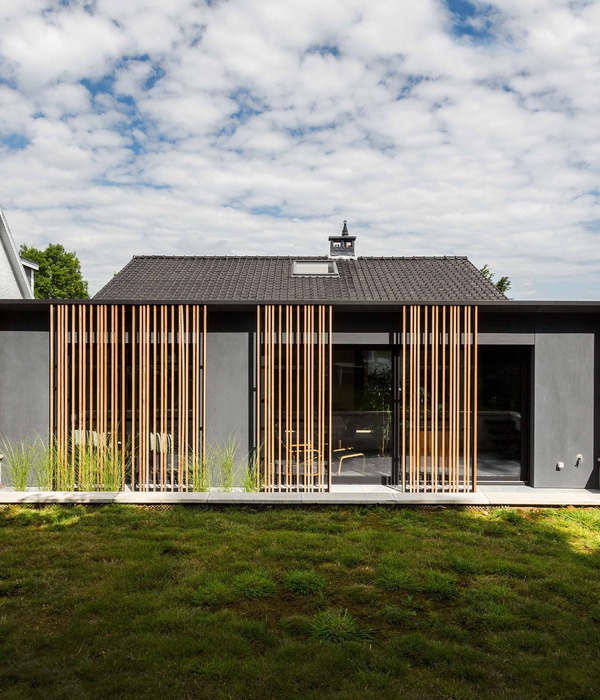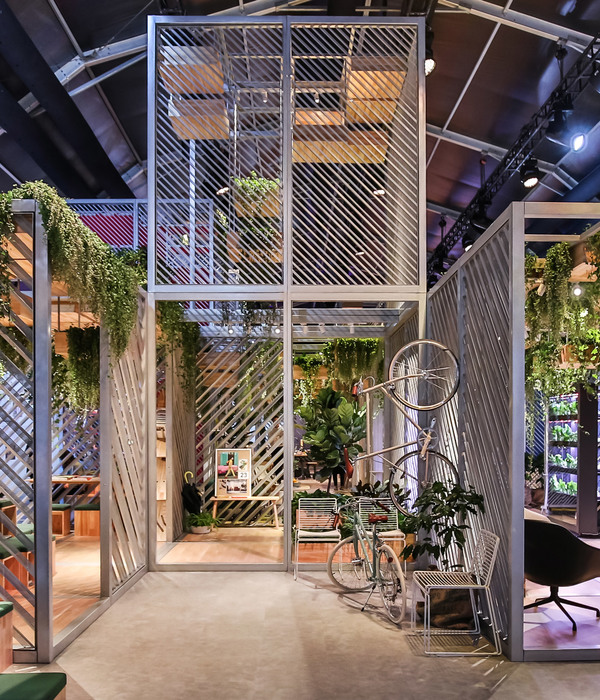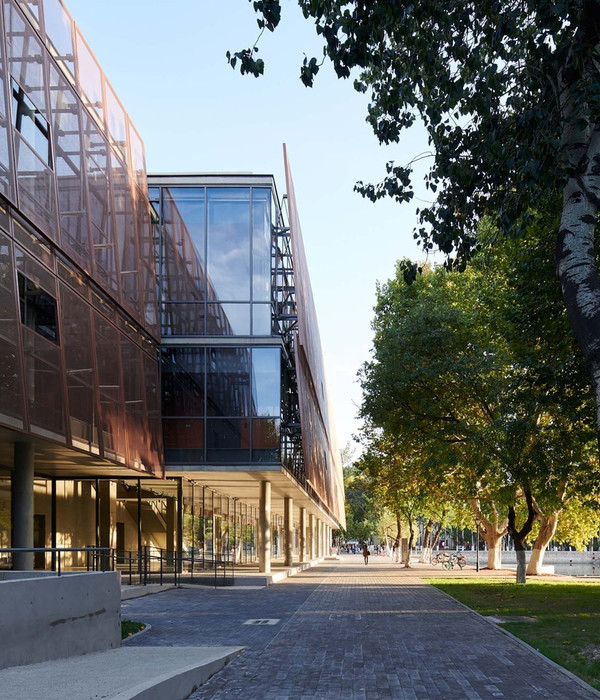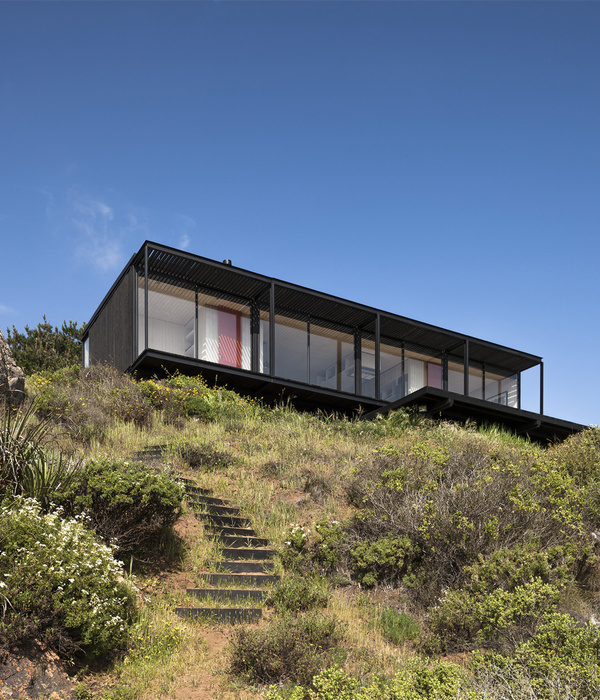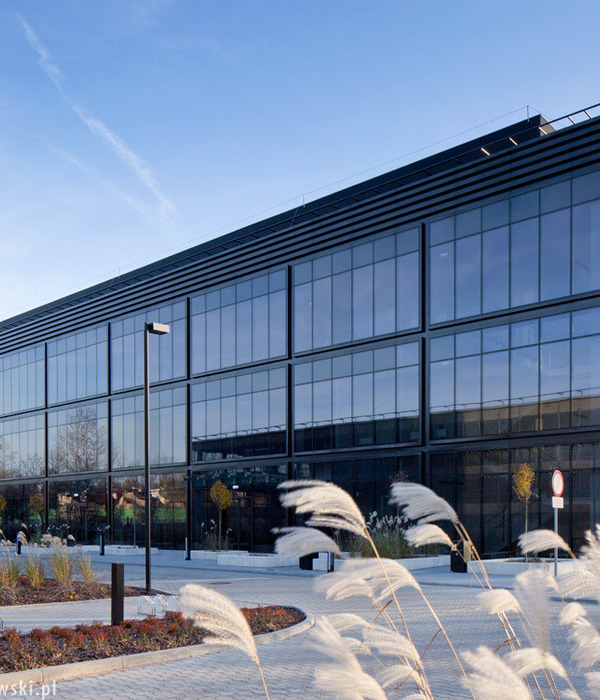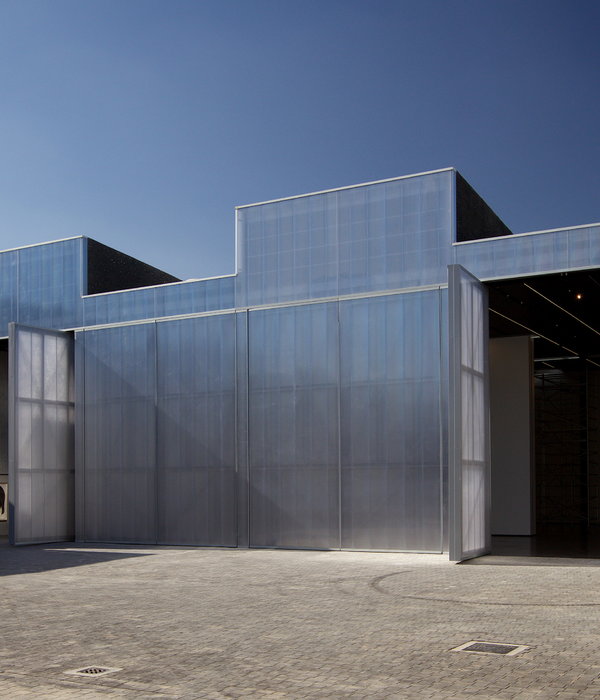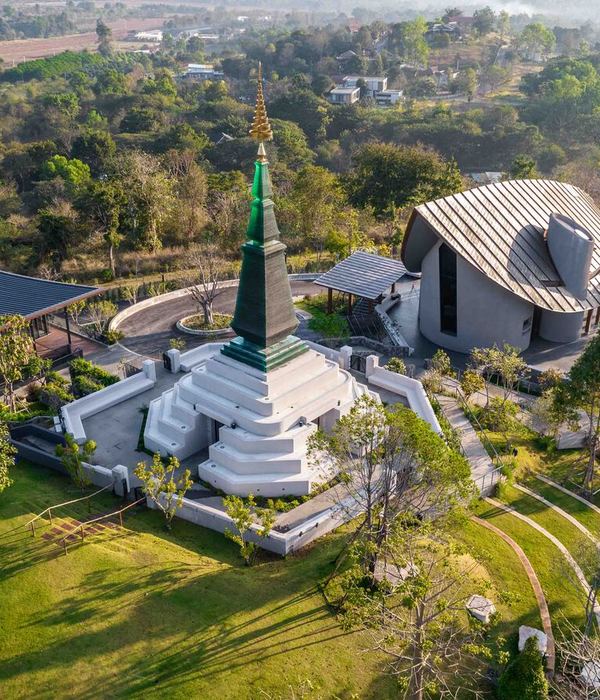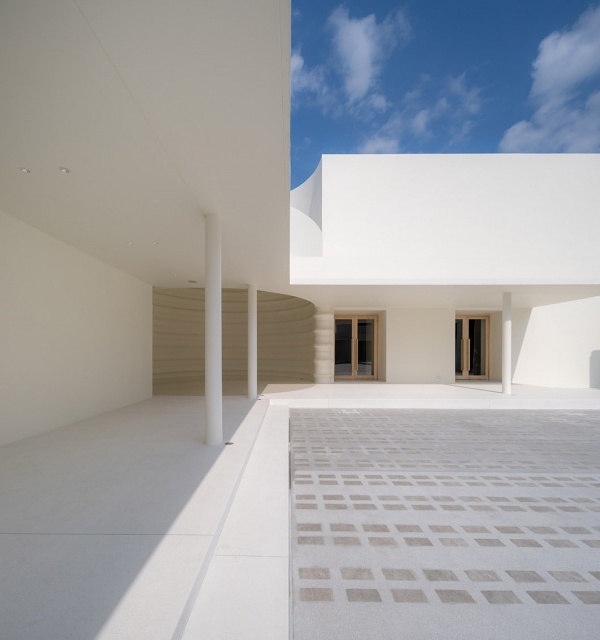Sora The new Office and Data Center (DC) block, Sora, is located in Cyberjaya, the center of Multimedia Super Corridor (MSC) in Malaysia. It is an expansion plan of a building owner, NTT MSC Sdn. Bhd. NTT MSC is a subsidiary of NTT Communications, the international and long-distance arm of NTT (Nippon Telegraph and Telephone Corporation), the largest telecommunications company in Japan and a leading global provider of information and communication technologies (ICT) solutions. The new block is named after a Japanese word Sora (空) which means “sky” in Japanese. Sora, metaphorically speaking, is to provide high-level monitoring services like “an eagle’s eye view”. Sora is the central ‘gateway’ to link all existing and future DCs on NTT’s existing campus. It would become the main node for employees and visitors to congregate before moving on to their respective directions.
Dynamic Space Sora is formed by two rectangular boxes, namely Office Block in front and DC at the rear of the building. In order to bring natural light into the deep and long Office Block, garden spaces are looped into the office area on both sides. The bigger loop forms a curvilinear garden in the Office Lounge, breaking the monotonous flow of the rectangular straight space and becoming the focal point of the lounge area. This gesture surprises visitors who would never expect to be greeted with a dynamic spatial experience within a straight-looking building.
Building Envelope The building is mainly constructed with 4 materials in varying levels of opacity – concrete, bricks, glass, and metal. They are used for the different degree of enclosures to suit the function of the spaces within. Office areas and meeting rooms are almost completely glazed with glass and metal to bring in natural lighting and maximizing views. However, delicate rooms such as DC, Integrated Operation Centre (IOC) and Proof of Concept & Innovative Lab (POC), have minimal openings or none at all for thermal, moisture, solar control. Concrete and double-layer brick walls are used to enclose them. The different opacity of the materials creates a series of open and enclosed spaces throughout the building.
Architectural Language Japanese aesthetic inspires the architectural language of the overall building exterior and interior. It emphasizes simple lines with attention to details and intricacy. Neutral palettes are used, which include off-white, champagne, beige, brown and black. Japanese traditional house materials and components such as timber, bamboo louvers, Shoji screen and courtyard garden are reinterpreted into contemporary elements throughout the building. Window frames are protruded to imitate Japanese window screens to provide shade and privacy. Translucent Shoji screen is translated into a frosted glass that is applied along floor slab line to obscure building structures and services. Bamboo fence is reinterpreted into vertical rhythmic louvers to screen-off AC compressors on the external walls of the DCs. The louvers are repeated in a group of 4, coated in a gradual champagne gold color, imitating bamboo shades, to give rhythm, dynamism, and depth to DC façade.
{{item.text_origin}}


