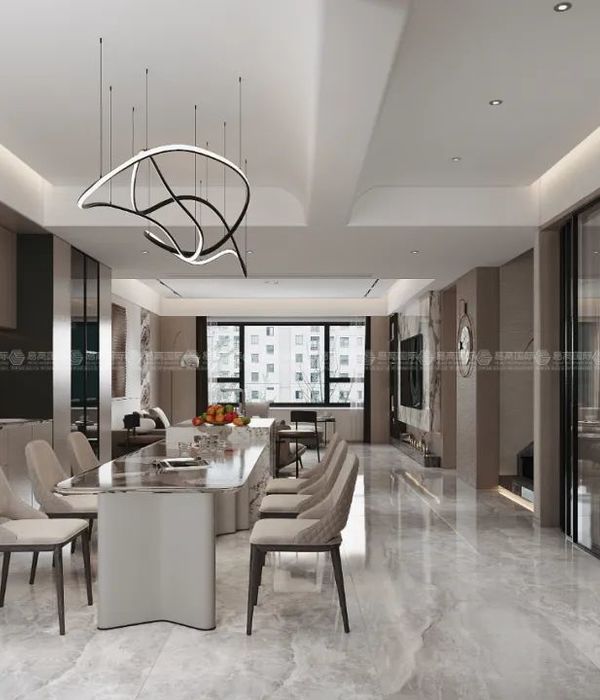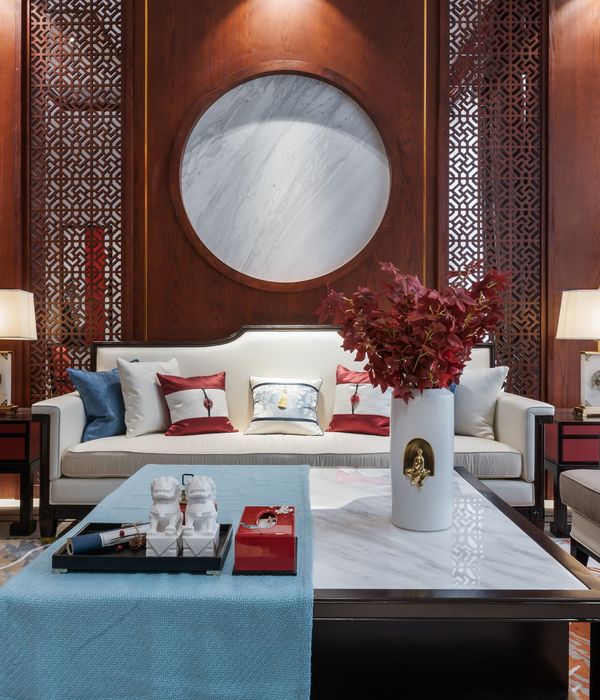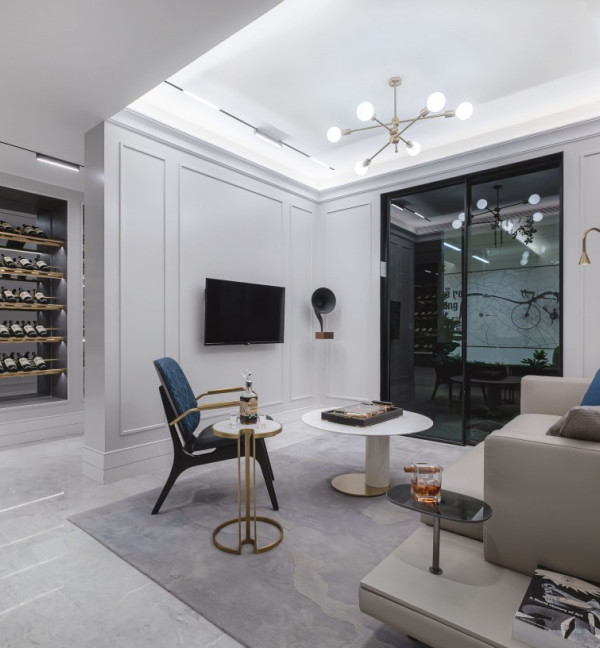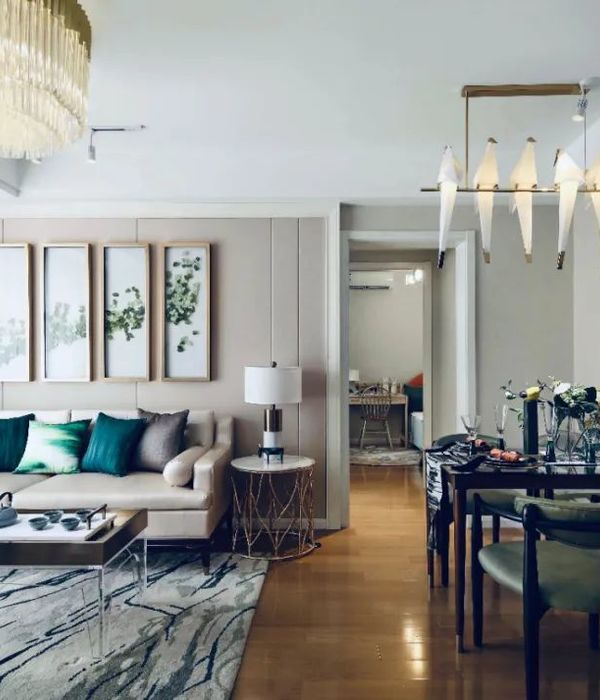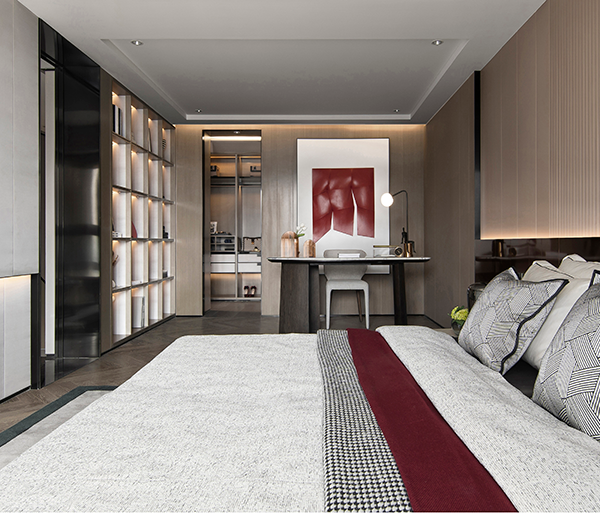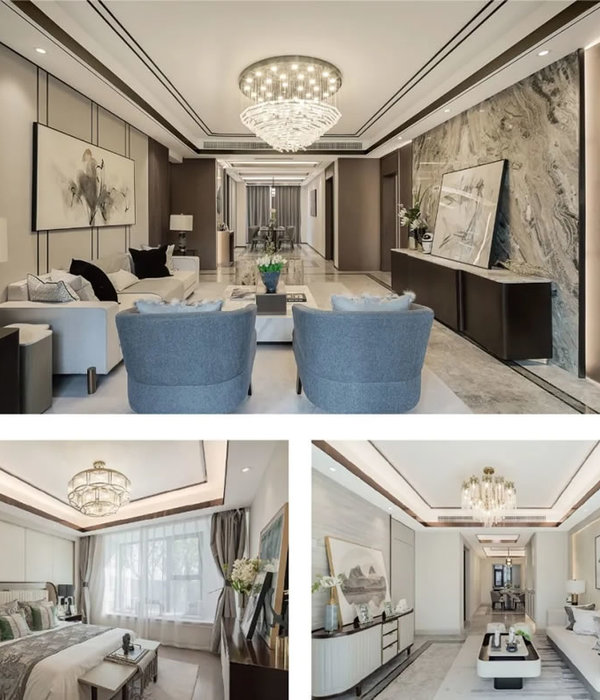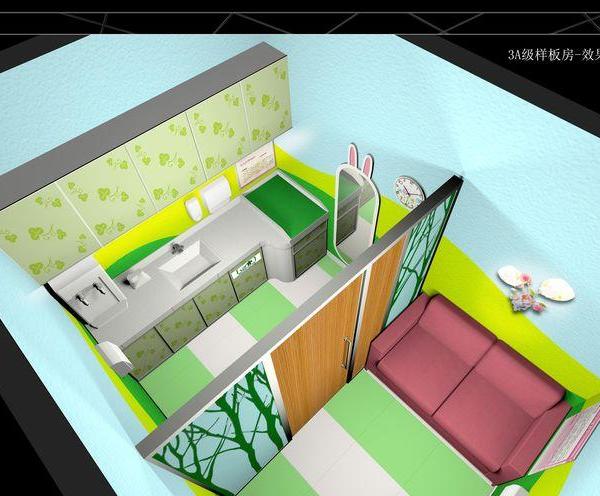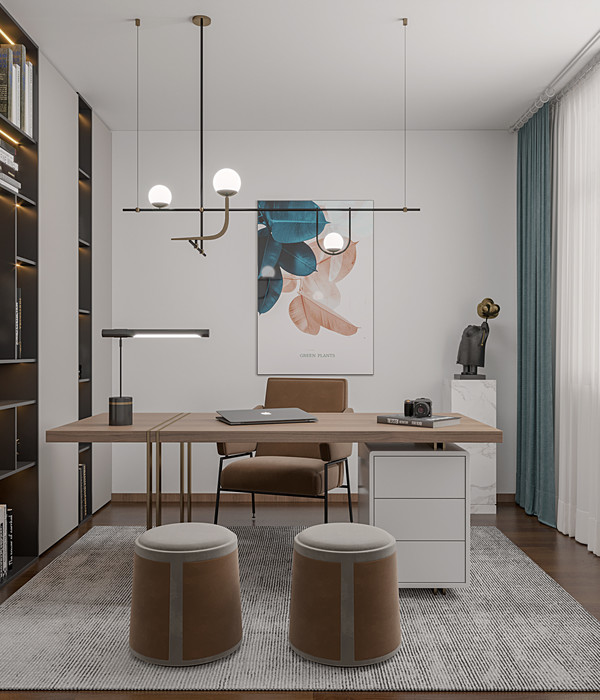- 项目名称:斯洛文尼亚M别墅
- 设计方:SoNo Arhitekti
- 位置:斯洛文尼亚
- 分类:别墅建筑
Slovenia M villa
设计方:SoNo Arhitekti
位置:斯洛文尼亚
分类:别墅建筑
内容:实景照片
图片:22张
摄影师:Žiga Lovšin
M别墅是为单个家庭设计建造的,M别墅所在的区域中拥有典型的斯洛文尼亚景观。这也是为什么别墅的设计来源于标准的建筑原理的原因,在这些建筑原理中,人字形屋顶起到了支配的作用。别墅由三个瘦长的建筑体量构成,在这三个瘦长的建筑体量上都有匀称的人字形屋顶,人字形屋顶被放置的方式创造了一个动态的底层楼面的组织方式。别墅适应并符合当代家庭的需要,还提供了最高水平的舒适度和生活质量。统一的墙壁和屋顶的形式强调了三个建筑体量之间的动态性,特别是深色与浅色色调之间的组合,及使用的材料本身,比如木护墙板和纤维水泥板的形式。
墙壁上深色和浅色的对比补足了附近的桦木小树林和别墅周围的地形。别墅最后的设计结果向投资者和斯洛文尼亚的住宅地形展示了一个梦幻般的住宅。如前面所说,M别墅由三个瘦长的建筑体量构成,这三个建筑体量都是在一楼的层面连接着的,从而形成了一个面积较大的中心区,家人们在这里度过他们的大部分时间,因为这里包括了厨房和餐饮室。别墅整个一楼都是敞开而明亮的设计。
译者:蝈蝈
One-family villa M is located in an area, which represents a typical Slovenian landscape. That is why the design derives from standard architectural elements, from which, one is dominant – the gable roof.The house is made out of three elongated volumes with symmetrical gable roofs, which are set in a way that creates a dynamic ground floor’s organisation. It accomodates and serves the needs of the modern family and provides the highest level of comfort and quality living.Uniformed facade and roof’s form emphasize the dynamic of the three volumes especially with the combination of dark and light colour shades as well as the use of the materials themselves – pattern of wood panels and fiber-cement panels.
Dark-light contrast facade complements the neighboring birch groves and its surrounding landscape. The final result presents a dream house for the investor and a quality addition to the Slovenian residential topography as well.One-family villa M is composed out of three elongated elements that shape dynamic floor plans. All three volumes are connected together in the level of the ground floor and form a larger central area where the family spents most of it’s time – kitchen and the dining room.The whole ground floor is open and light.
斯洛文尼亚M别墅外部实景图
斯洛文尼亚M别墅外部局部实景图
斯洛文尼亚M别墅内部实景图
斯洛文尼亚M别墅内部餐厅实景图
斯洛文尼亚M别墅内部衣帽间实景图
斯洛文尼亚M别墅内部局部实景图
斯洛文尼亚M别墅内部房间实景图
斯洛文尼亚M别墅内部卧室实景图
斯洛文尼亚M别墅内部浴室实景图
斯洛文尼亚M别墅模型图
斯洛文尼亚M别墅平面图
斯洛文尼亚M别墅剖面图
{{item.text_origin}}

