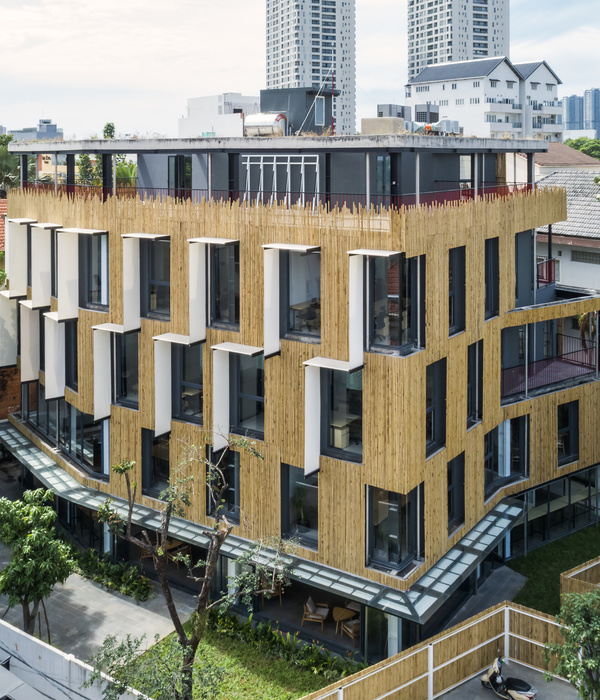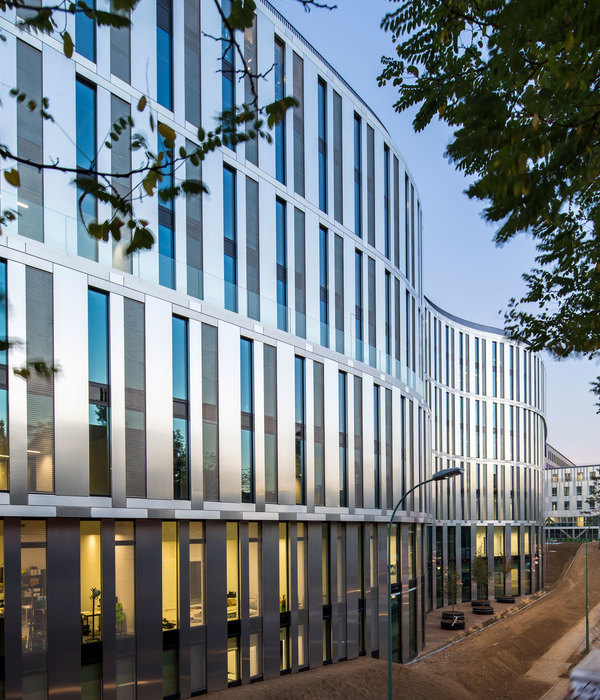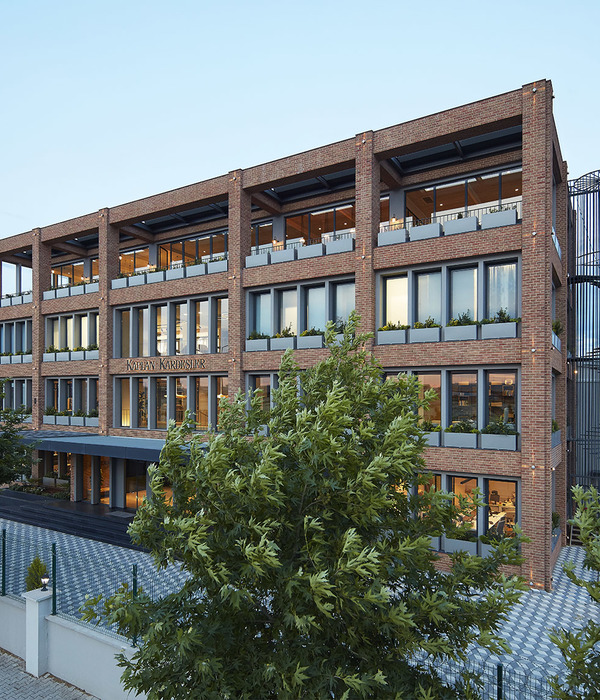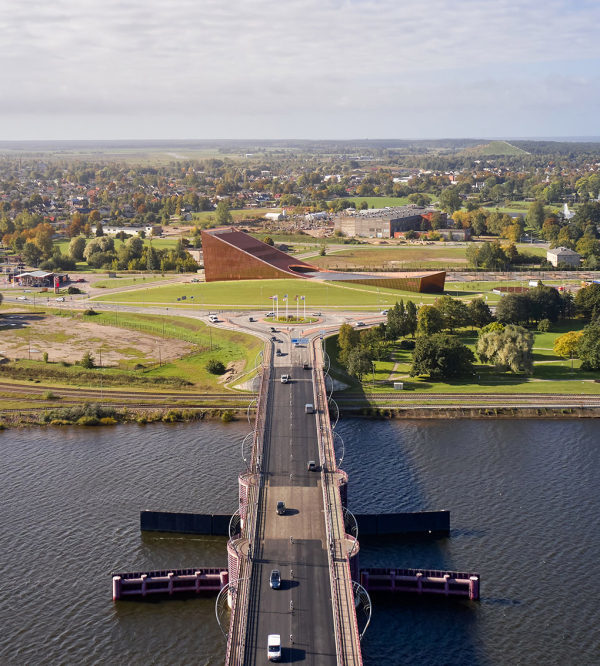- 项目名称:智利瓦尔帕莱索偏远别墅
- 设计方:Felipe Assadi
- 位置:智利
- 分类:别墅建筑
- 面积:80平方米
- 设施:水管,电器
Chile Valparaiso Remote House
设计方:Felipe Assadi
位置:智利
分类:别墅建筑
内容:实景照片
图片:19张
这栋别墅是便携式组合式房屋项目的模范工程。这栋别墅的面积是80平方米,别墅在45天内就完工了,迁入花了4小时,别墅组合的完成只用了6小时。别墅由四个完全相同的模块组成,这些模块都是3.5m×6m的大小,别墅中分布着三间卧室、两个盥洗室、一个拥有洗涤机的餐具室、一个主要的生活空间、餐厅和厨房的综合空间。模块的规模受到公路的限宽和可允许通过最大高度的限制,因此,别墅围墙的整体设计也受到了这些限制。
在最终方案中,客户可以根据自己的喜好来组合房子,这是通过网络上的一个系统来选择不同的模块达成的,在这个系统中可以将模块连接组合起来观察效果。这些模块的结构由铁制成,除此之外,别墅外部、内部、墙壁、地板和天花板的设计中还混合有松木。别墅靠下部金属制的柱子支撑,场址在以前就是正规模式,所以在场址上也能决定模块的安装组合,也就是说不用去网络系统中进行模拟。别墅中所有的设施,包括水管和电器在工厂中已经制作完成了,在模块安装完成后就可以连通了。
译者:蝈蝈
This is the prototype of a transportable modular housing project. It is an 80 m2 house which was entirely built in the city in 45 days, moved in four hours, and installed in 6.In four identical modules of 3.5 by 6 meters, we distributed a program that consists of three bedrooms, two bathrooms, a pantry with a washing machine, and a central living space, dining room and integrated kitchen.The module dimensions are determined by the width and maximum height transportable on the road without police escort, so that the entire design of the enclosures is derived from these limitations.
In the final project, the client will be able to configure his own house based on different module alternatives via web, in a system that allows connections between such modules.The structure is made of iron and designed with pine wood in exteriors, interiors, walls, flooring and ceiling.The house is mounted on metal pillars on the site previously arranged in a regular pattern, so that the installation of the modules could even be decided on site. All facilities, both plumbing and electrical, are made in a factory and are ready to be connected once the modules are installed.
智利瓦尔帕莱索偏远别墅外部实景图
智利瓦尔帕莱索偏远别墅外部夜景实景图
智利瓦尔帕莱索偏远别墅内部实景图
智利瓦尔帕莱索偏远别墅平面图
智利瓦尔帕莱索偏远别墅立面图
智利瓦尔帕莱索偏远别墅剖面图
{{item.text_origin}}












