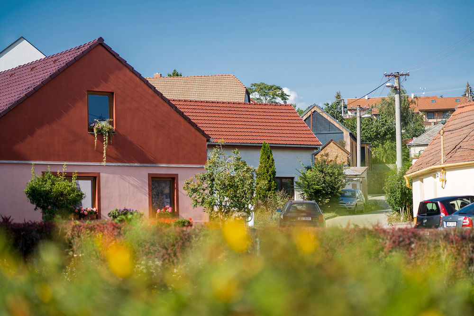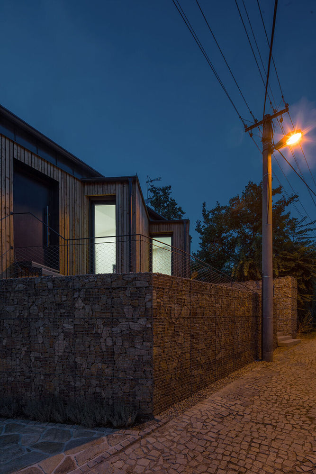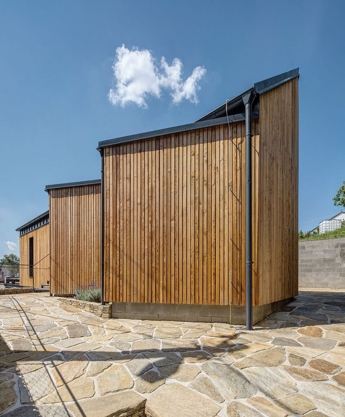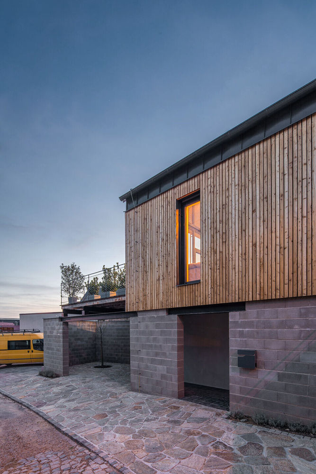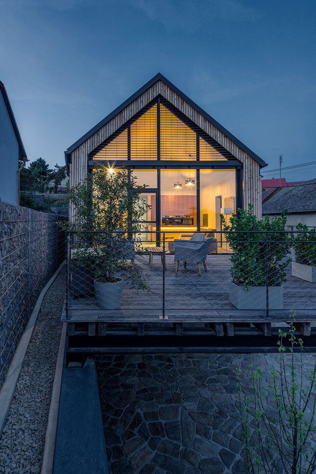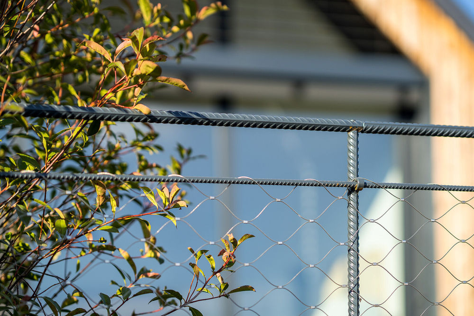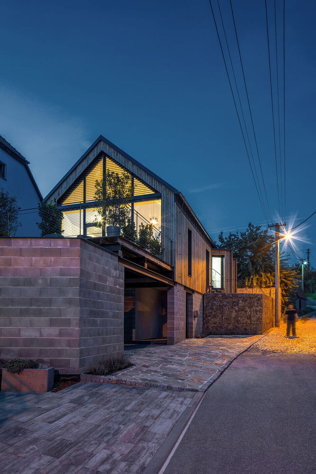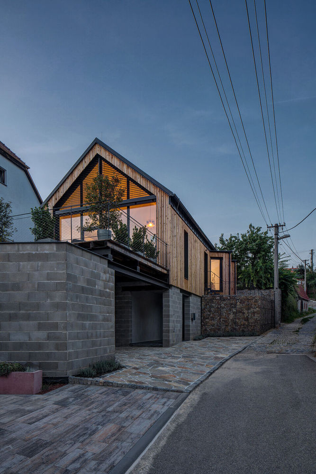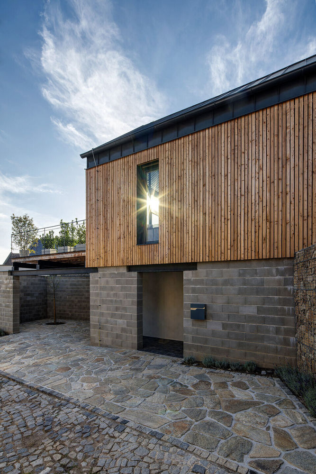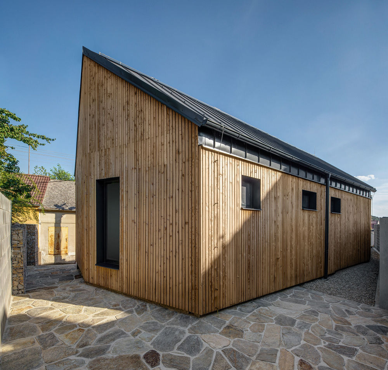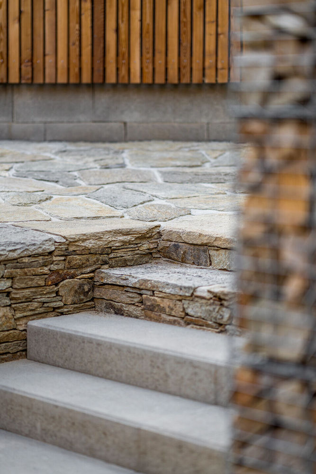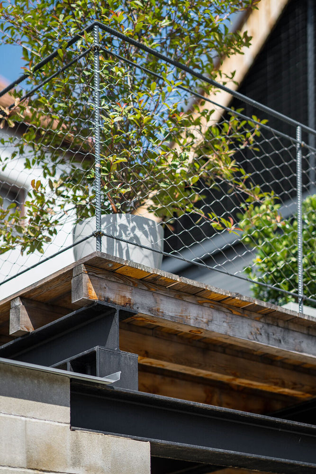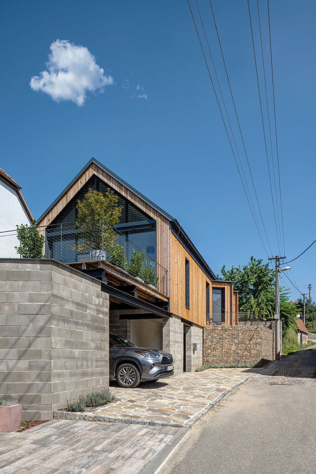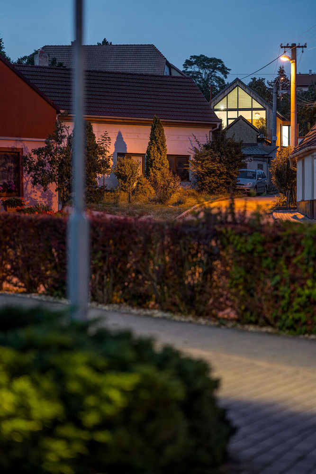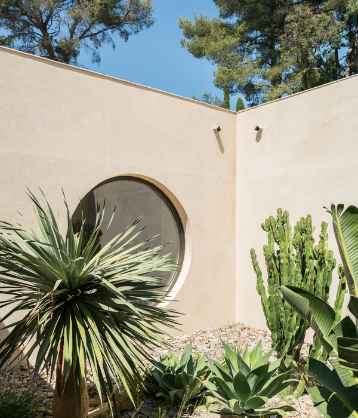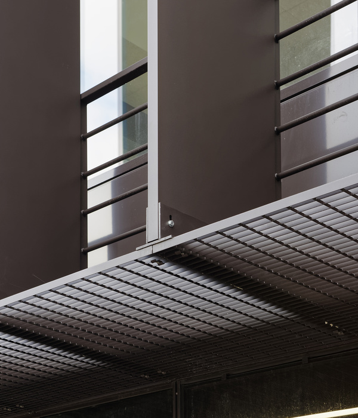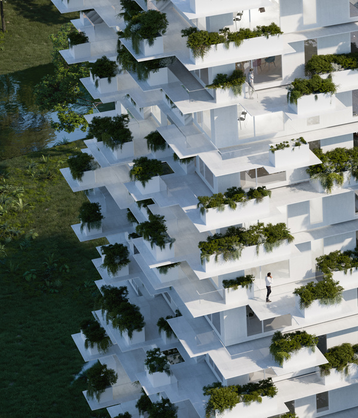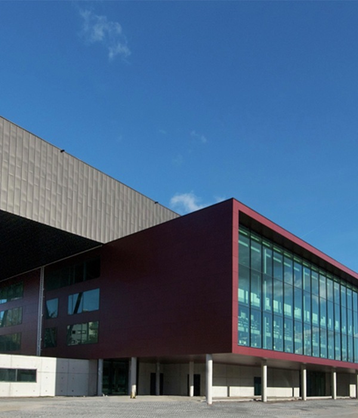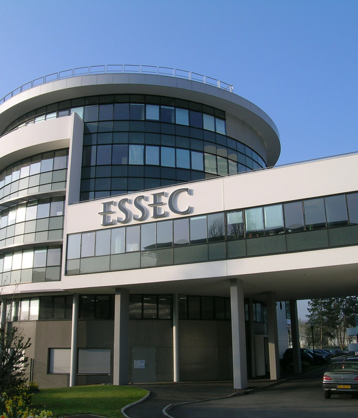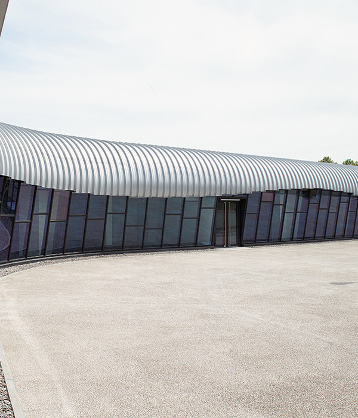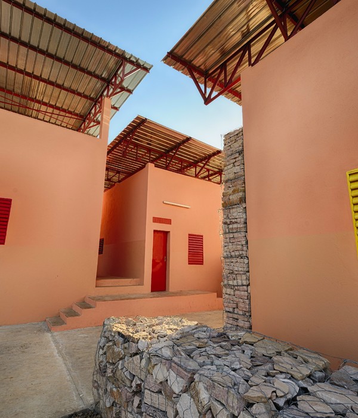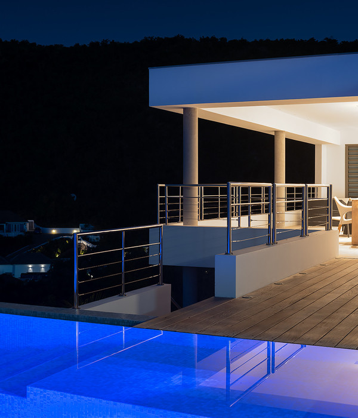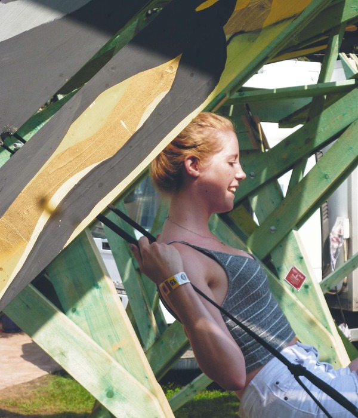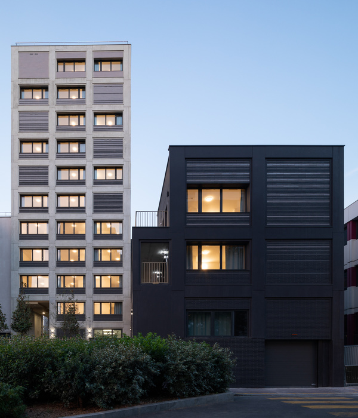无花园的房子 - REBEL 住宅 | boq architekti 丨捷克共和国
Architect:boq architekti
Location:Czechia
Project Year:2022
Category:Private Houses
The assignment was not one of the easiest: to sensitively place a family house on a sloping and atypical plot of land in a dense rural area. We design it in our way - with respect for the local context, but at the same time with openness to inspiration and a novel solution.

View. That was an element that played a significant role on the property. But how to ensure a view from all rooms when the property tapers conically towards the view?
The basis of the design of the house in the very densely built-up area of a picturesque Moravian village is a simple rectangular mass loosely placed on the slope. Thanks to this, a covered parking space is naturally created in the lower part and a connected covered entrance to the residential areas.
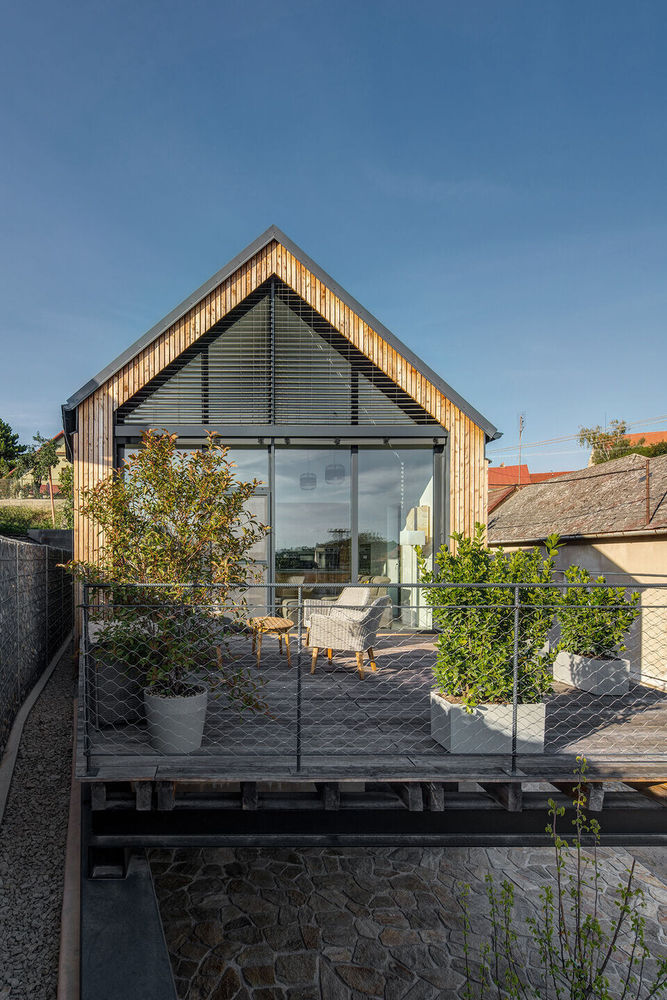
The individual bedrooms are slightly rotated in the floor plan, and can thus open to views of the semi-trailer through narrow windows.
"The house is such an inconspicuous rebel. Although it adheres to all the elements of traditional village architecture, such as a rectangular mass with a gabled roof, it also rebels a bit: for example, with a generous glass facade or off-set portholes in the bedrooms," describes the most striking elements of the solution, architect Miroslav Stach from the studio boq architekti.
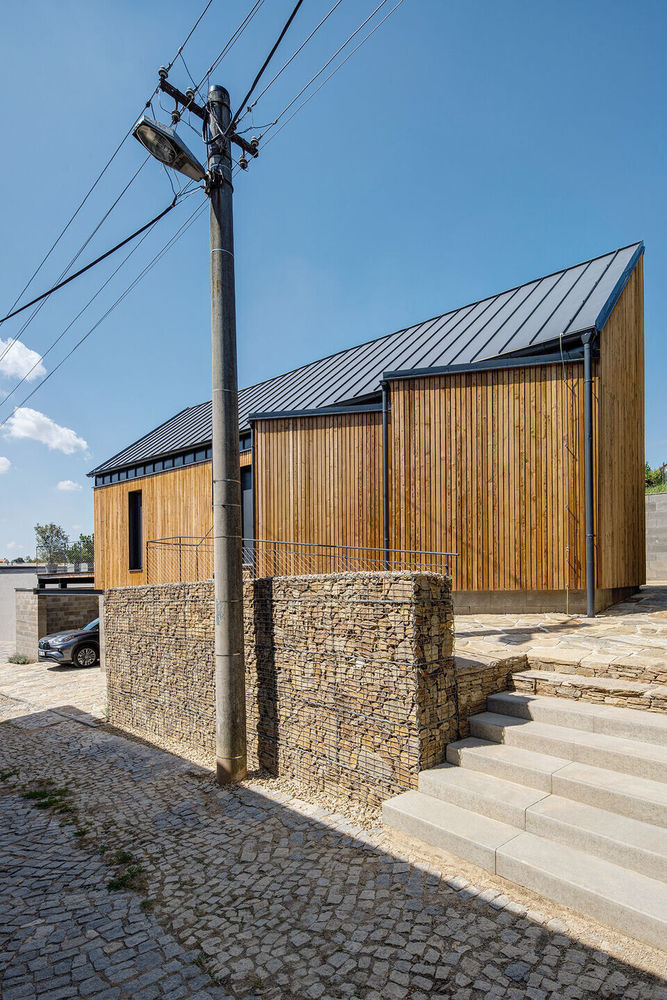
The house has no garden. However, it is pleasantly replaced by a generous terrace, from which the village has the most beautiful views.
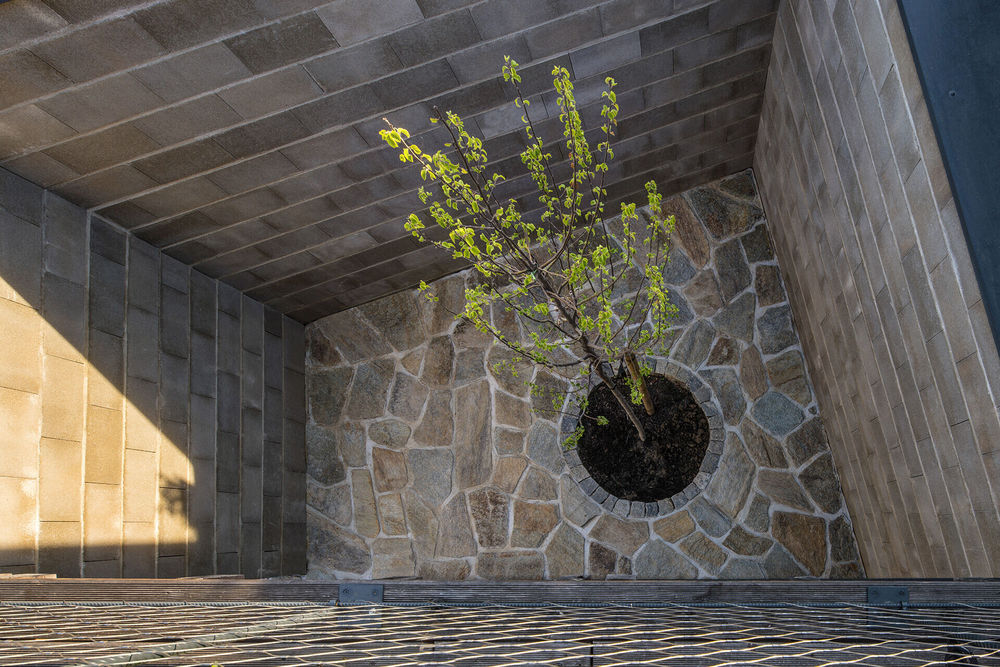
After entering the house, we reach the hallway from the hall, which connects the private and public part of the house. At first impression, the living space exudes generosity. It is elevated and opens up to the roof, the entire facade is glazed and open towards the village.
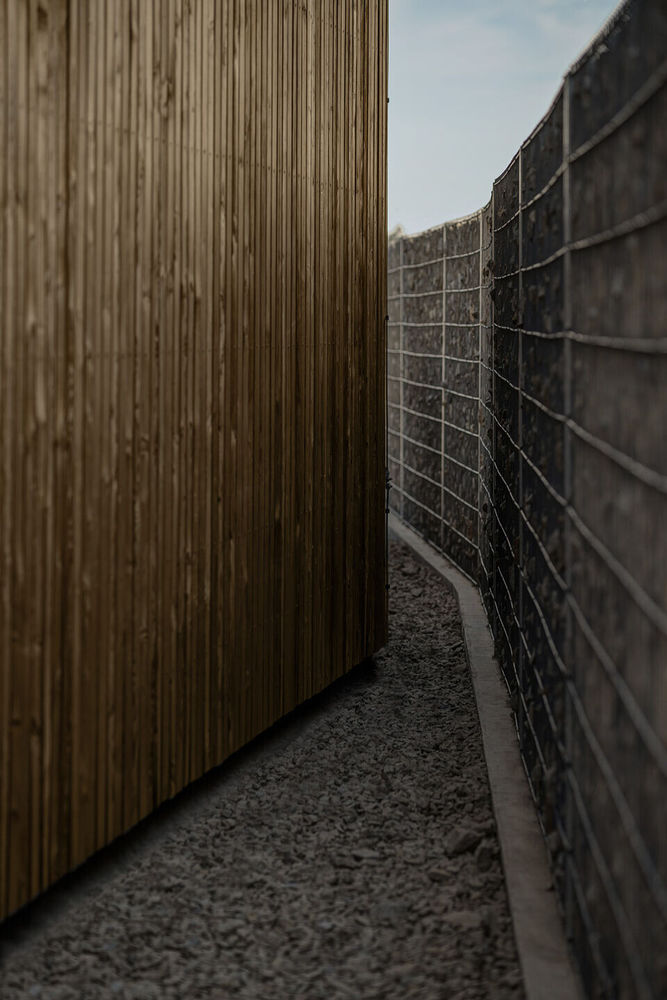
The bedrooms are located at the back of the house and, thanks to the mentioned slight rotation of the floor plan, they also open towards the beautiful view. However, significantly smaller glazing gives them a completely different and very cozy atmosphere that provides a sense of security.
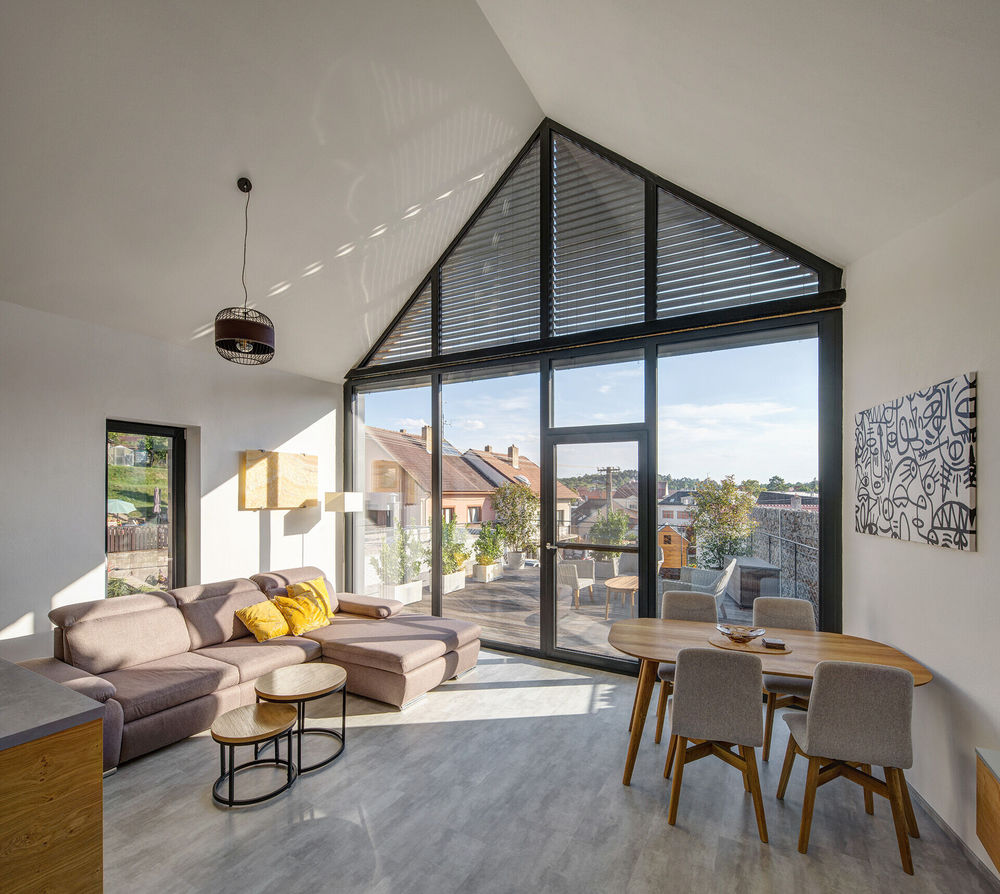
The house does not play tricks and the selected materials speak for themselves. The lower part of the house sits on the walls of concrete bricks, the load is supported by uncovered steel profiles.
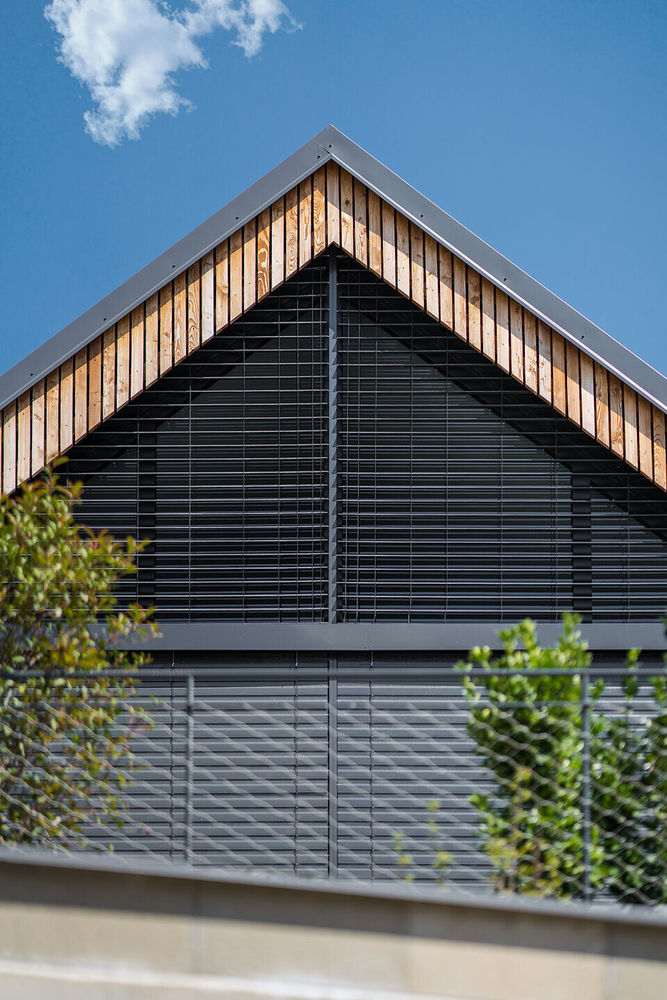
The design works with wooden cladding on the facade and sheet metal covering on the roof. Stone has a significant role here, both in the form of gabion retaining walls and especially in stone paving and stacked walls.
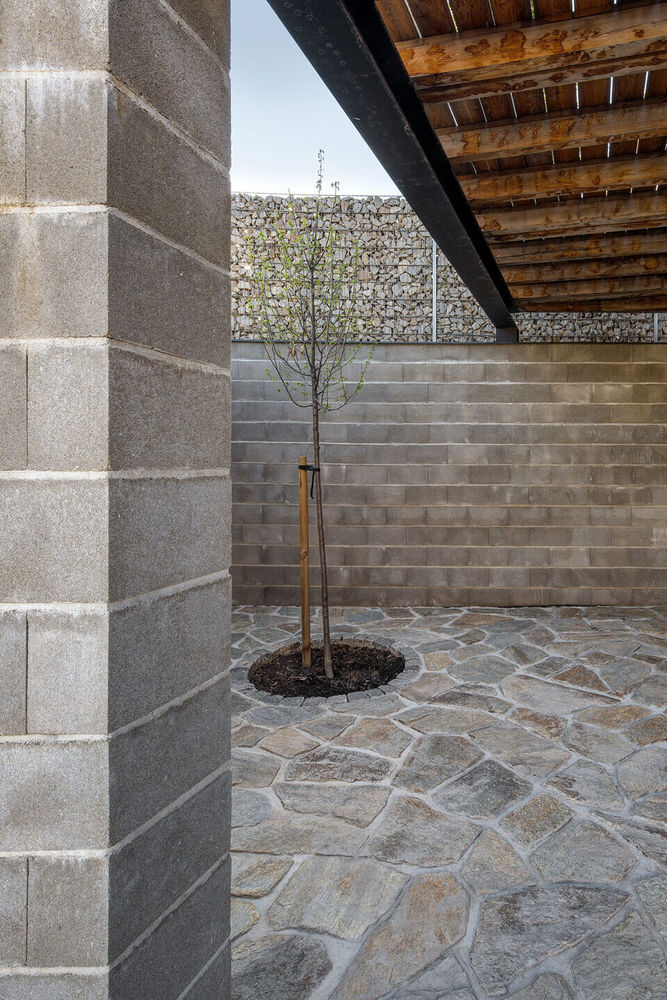
Architects: boq architekti
Photographer: Tomas Dittrich
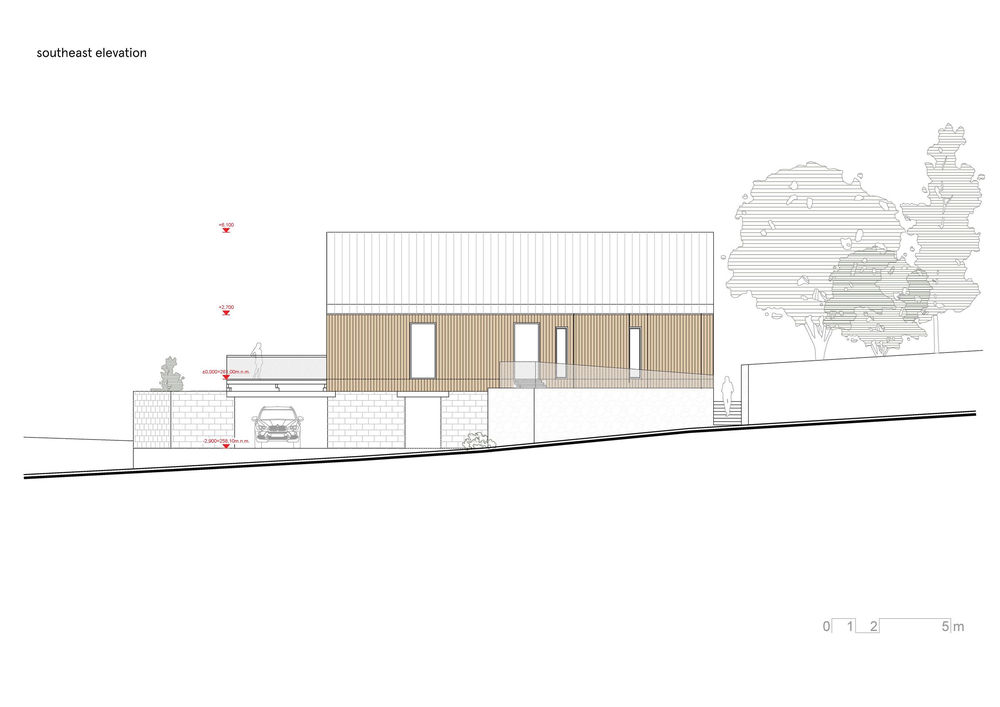
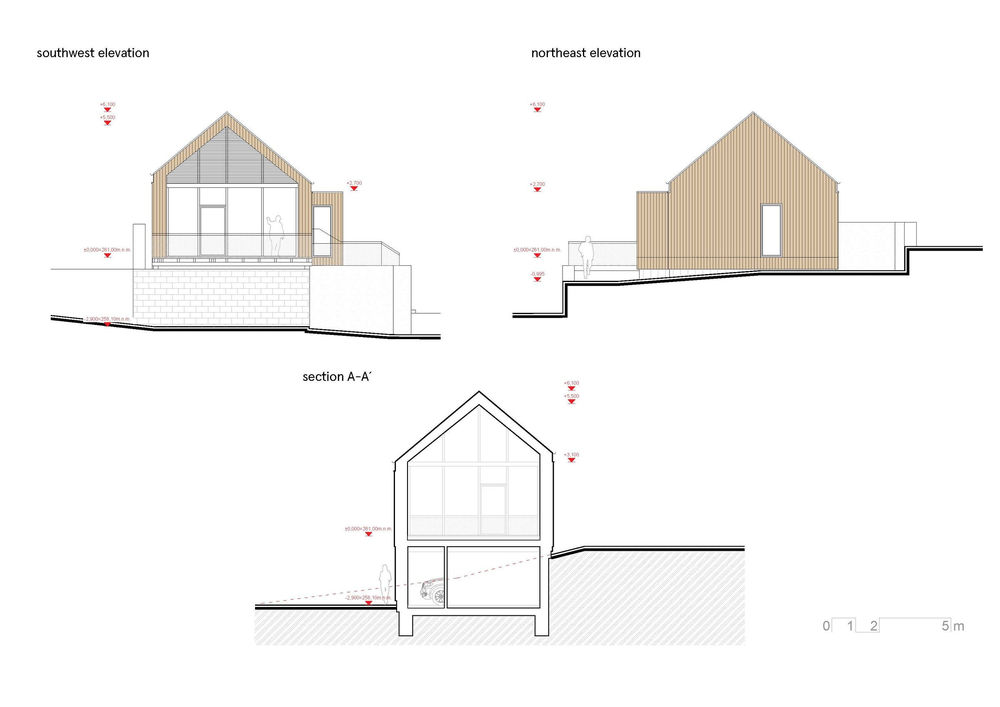
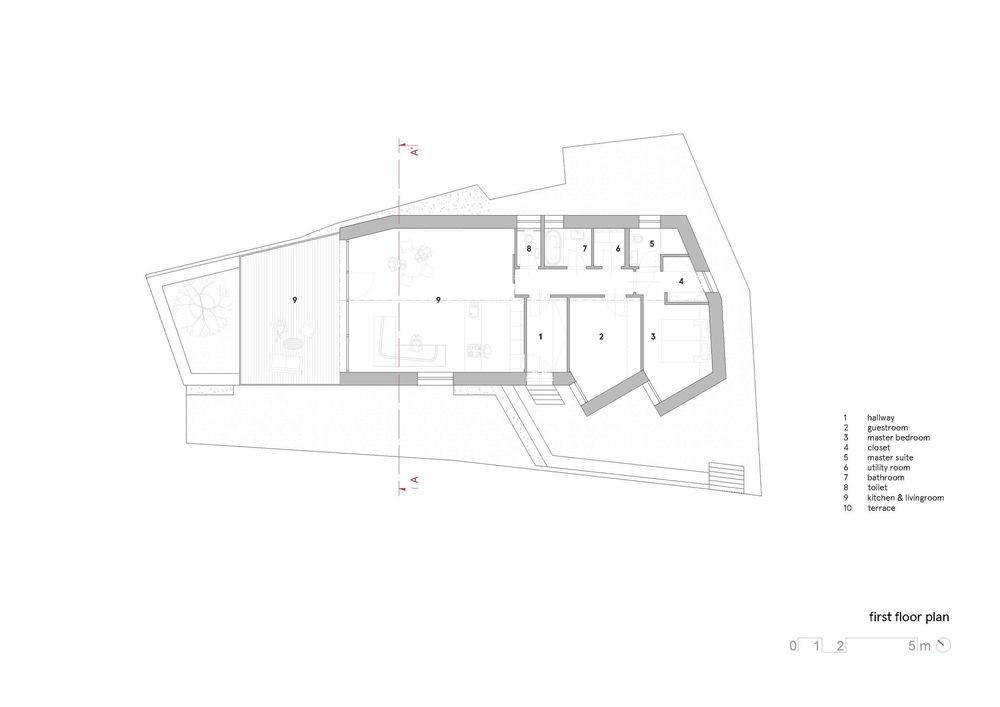
▼项目更多图片
