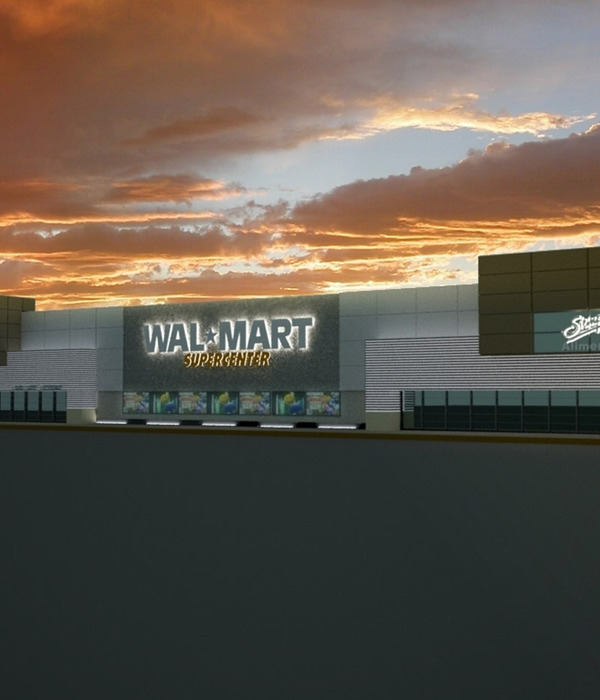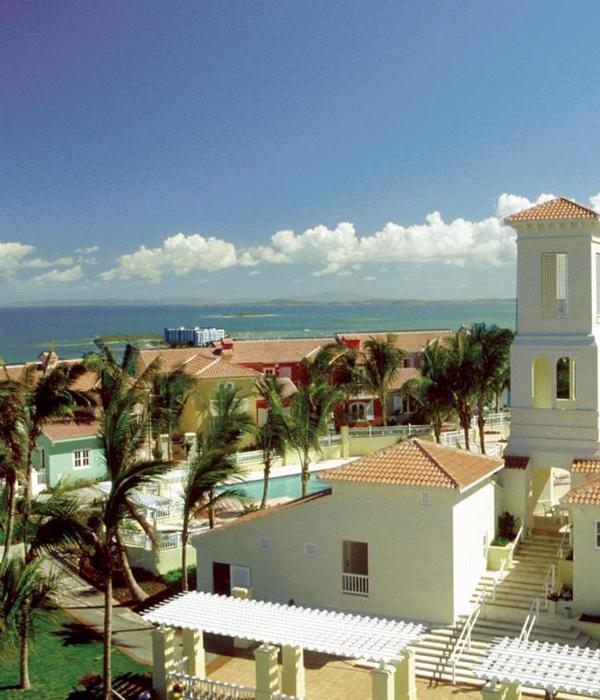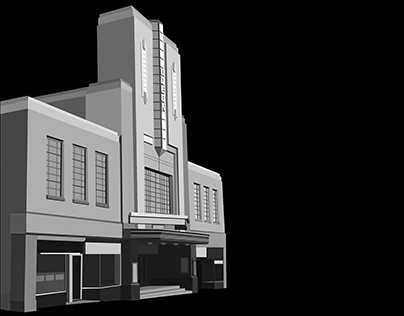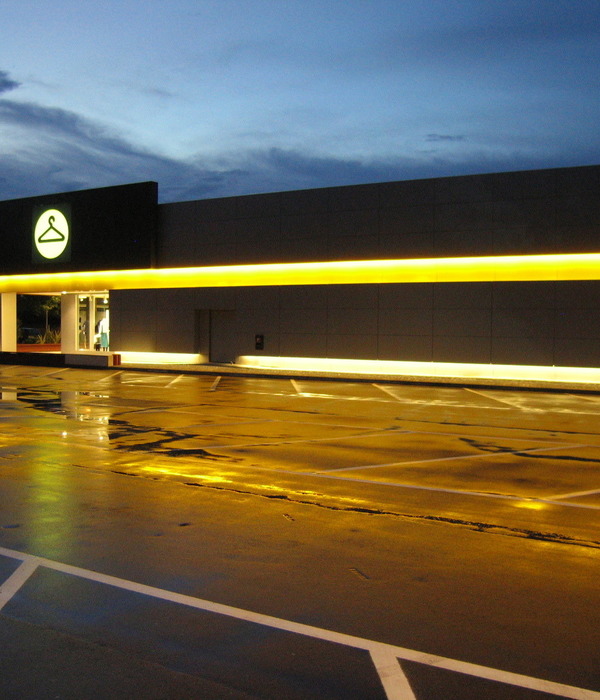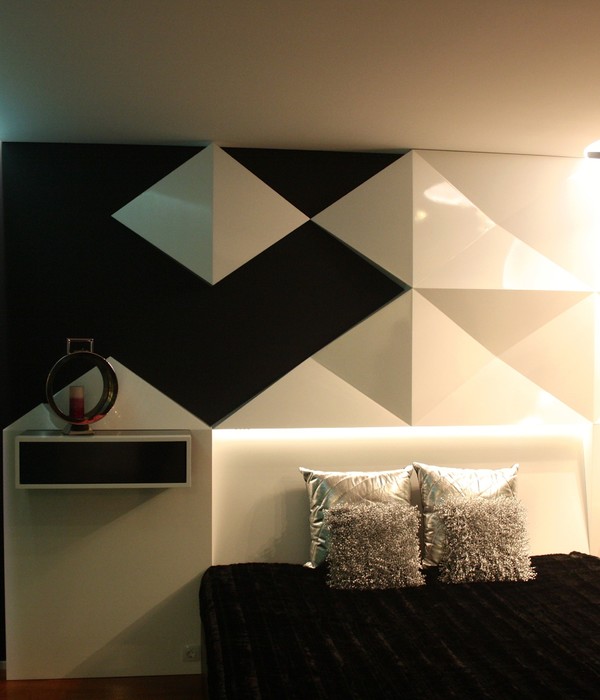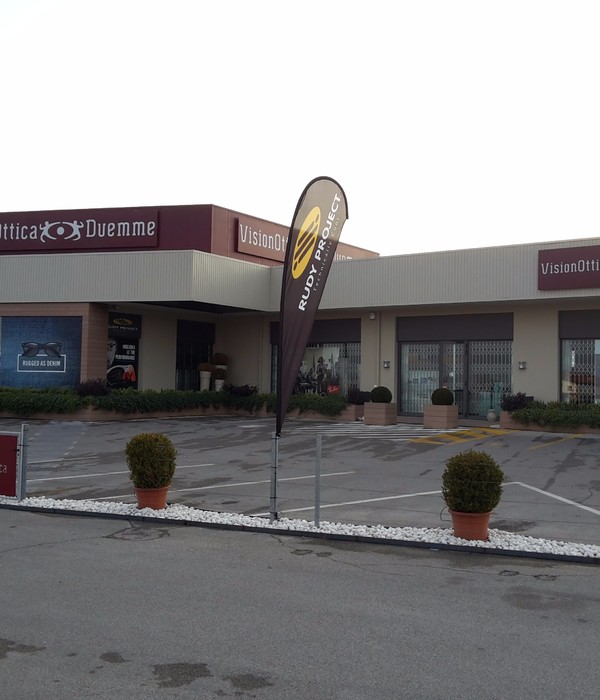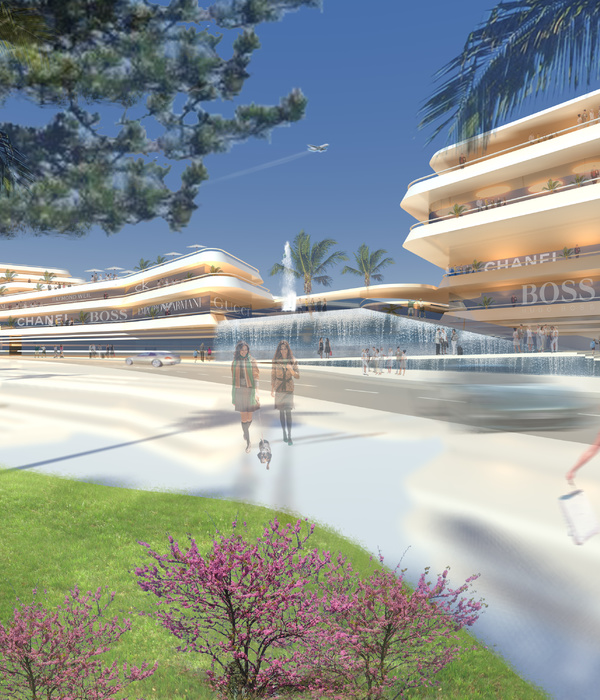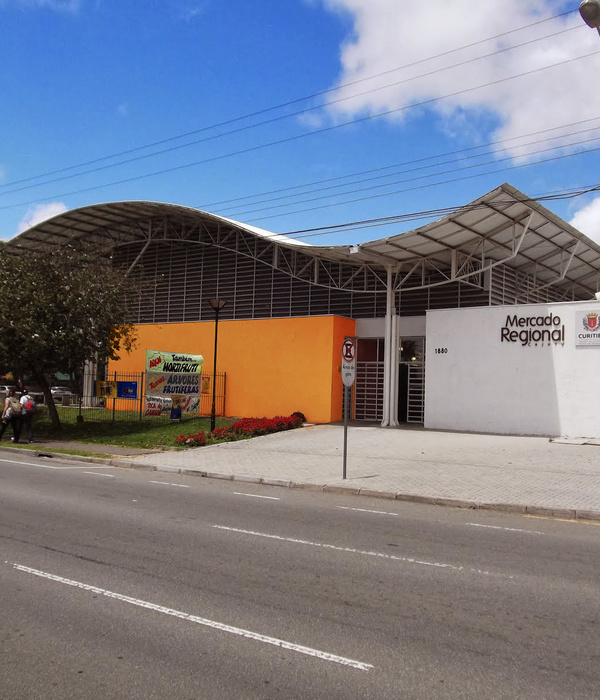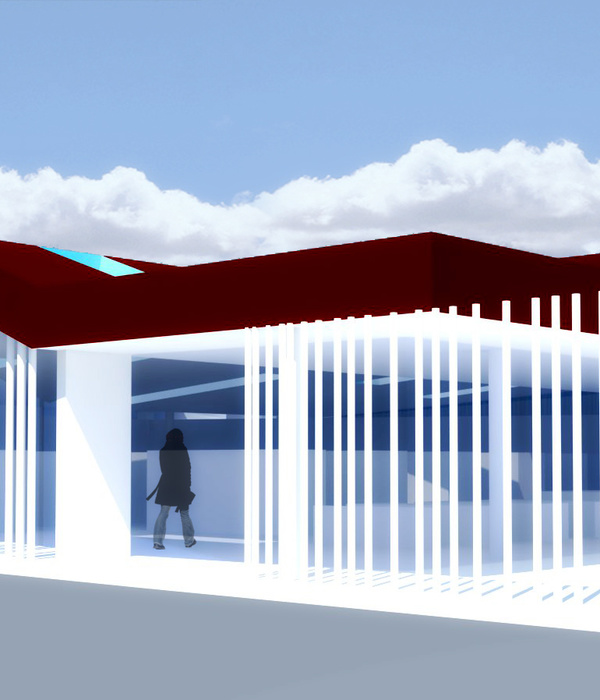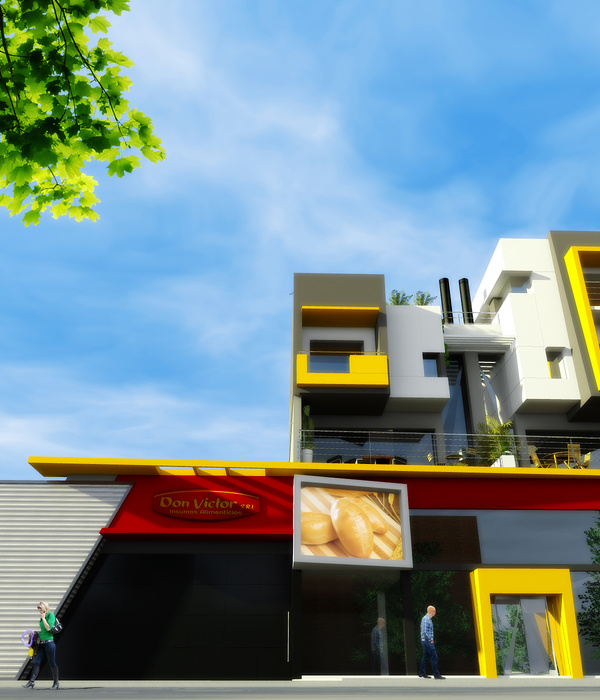La Défense is Europe’s biggest Business District with 3,00,000 sqm of offices, 600,000 sqm of housing, 230,000 sqm of retail, 3,000 companies, for over 180,000 employees. Planned in the late 50’s, it is now under a “Renewal Plan” in the goal to adapt to today’s needs and comply with sustainable development objectives.
The D2 Tower is first of all an urban project: it transforms the current ring road into a urban boulevard where life can be resettled. Its implementation erases the fracture between the Esplanade and the road; people come and go easily both night and day via its galleries, brasserie, restaurants, and new circulation lanes.
The D2 Tower is an architectural icon. It complex shape and structure generates 3 major frontages with its surrounding: a high tech prow pointed towards Paris, a thin overlooking figure towards Courbevoie, and a gentle curved rear abutting the ring road. Night and day D2 reflects its geometry on the abutting facades, giving them a new and refreshing modernity: D2 becomes a real lantern that shines on the city.
The D2 Tower is structured like a tree: the bottom galleries and pedestrian links act as the roots, grounding the project on the site; the elevators, stairways and servicing areas as the trunk; the floors as the branches; and most importantly the steel exo-structure as the foliage that holds every entity together. At the top of its 170 meters height, its open-air top “Clouds’garden” under the canopy gives a thrining sens of well being at the heart of Paris’s business district.
The D2 Tower is the first tower in La Défense to enable 30% of material economy through its sophisticated steel exo-structure. D2 is a symbol of sustainable development.
The D2 Tower is a real innovation in terms of high rise construction. Its complex superstructure to gather over a narrow site and busy ring road implied creativity, innovation and efficient planning to meet the 3 year construction targeted.
- The working site being difficultly accessible and partly over the ring road required a subtle organization, combined with new implementation methods and processes for the works to go forward. - The use for the very first time of connected concrete with integrated RFID microchips to minimize the formwork error to 0,2mm. - A new system of elevator TWIN® provides an economy of 3 shafts - An exo-structure that offer flexible pillar free office floor
{{item.text_origin}}


