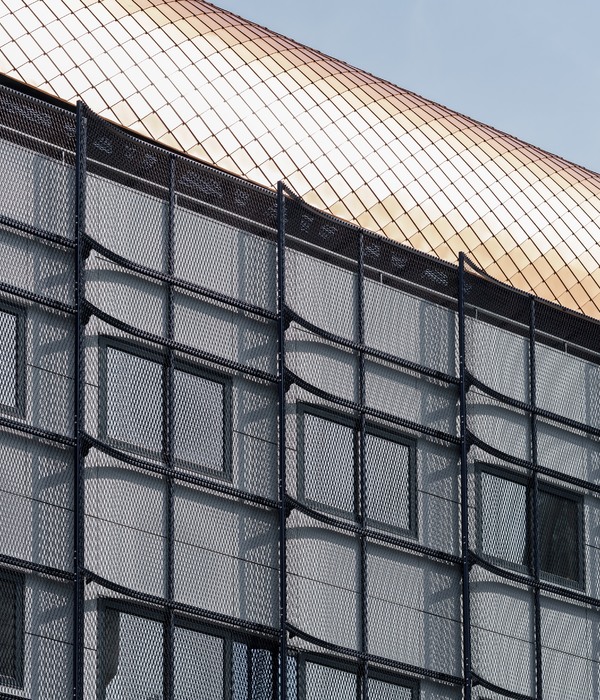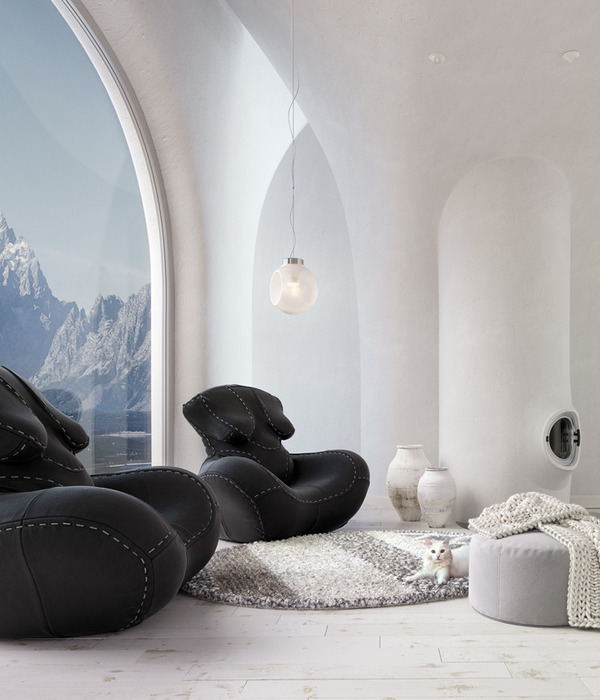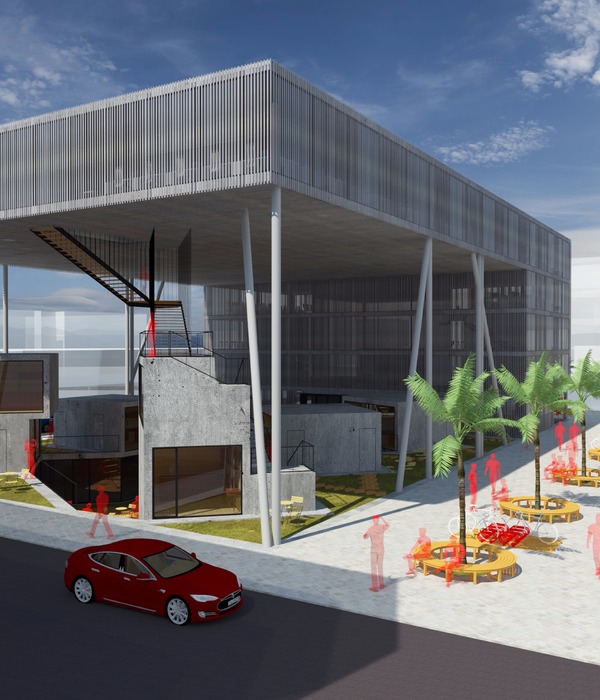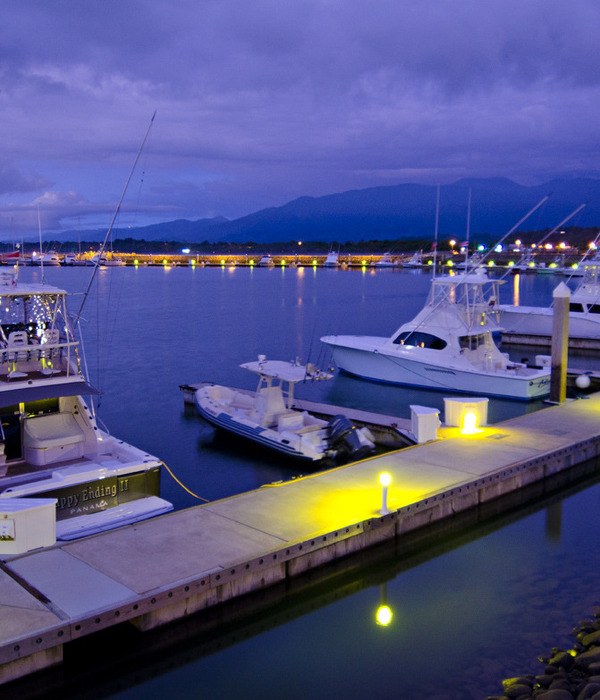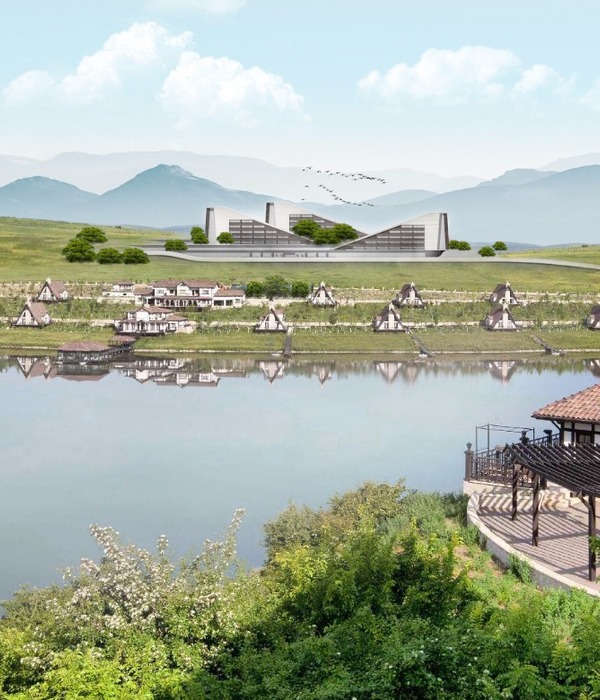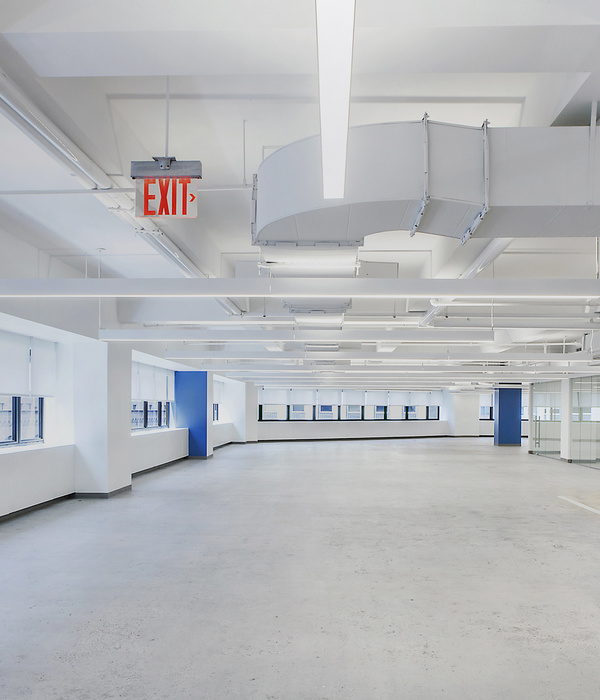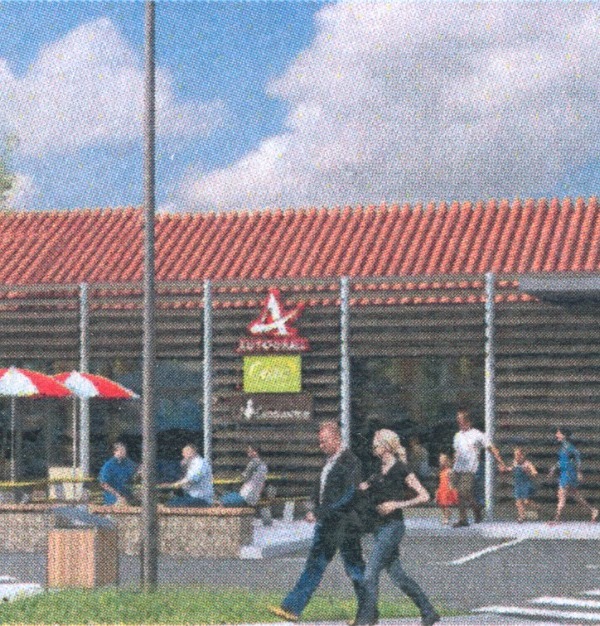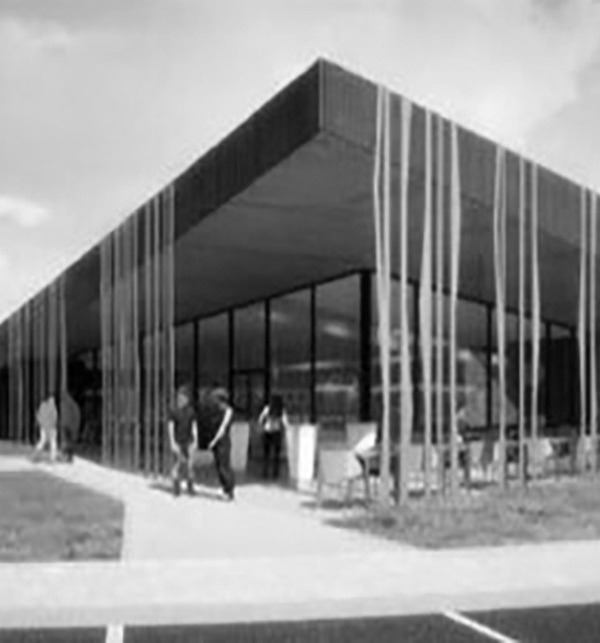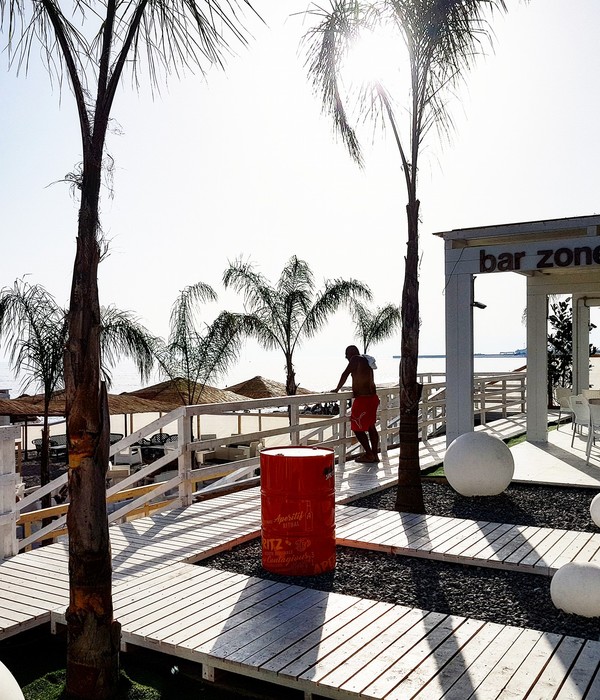Fahle house坐落于塔林的门户区域,以其清晰的设计概念和幽默的建筑造型激发来往者的欲望,鼓励他们去想象自己住在这个巨大的玻璃缸中,俯瞰首都景观。这里提供了一个现代的,时髦且风格独特的居住环境,专为自信,富有的年轻顾客打造,满足精英生活的各种需求。
Located at the gates of Tallinn, Fahle house with its conceptually clear and self-aware yet playful architecture stimulates the desires of the passers-by, encourages them to imagine life in this large green aquarium with the best views in the capital. It is a modern, chic and stylish living environment, which is meant for a self-aware, wealthy, youthful customer, and an environment that supports and cultivates an urban elitist life-style.
▽总平面,Site Plan
▽平面图,Floor Plans
▽剖面图,Section
Recognition:
2007 London Design Museum / Design of the Year / Category: achitecture / Shortlisted as finalist
2006 Cultural Endowment of Estonia / Annual Prize for Architecture
Location: Tallinn, Estonia
Architecture: KOKO architects
Client: Koger & Partners
Commission: 2004
Completed: 2007
Size: 19,400 m2
Drawings:KOKO architects
English Texts:KOKO architects
{{item.text_origin}}

