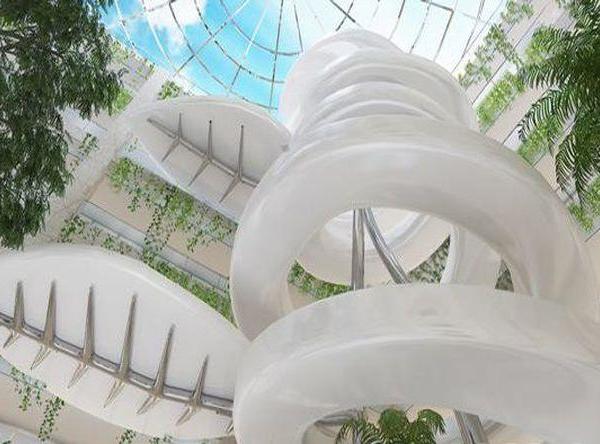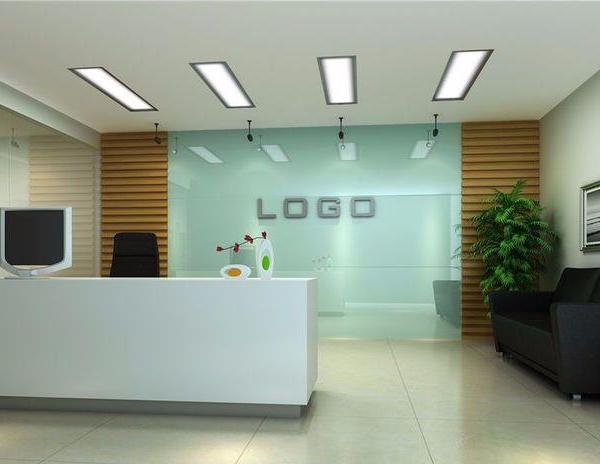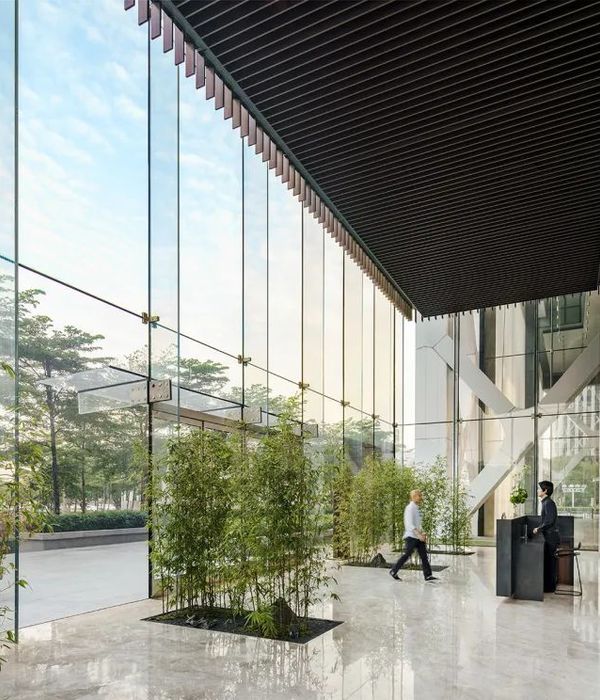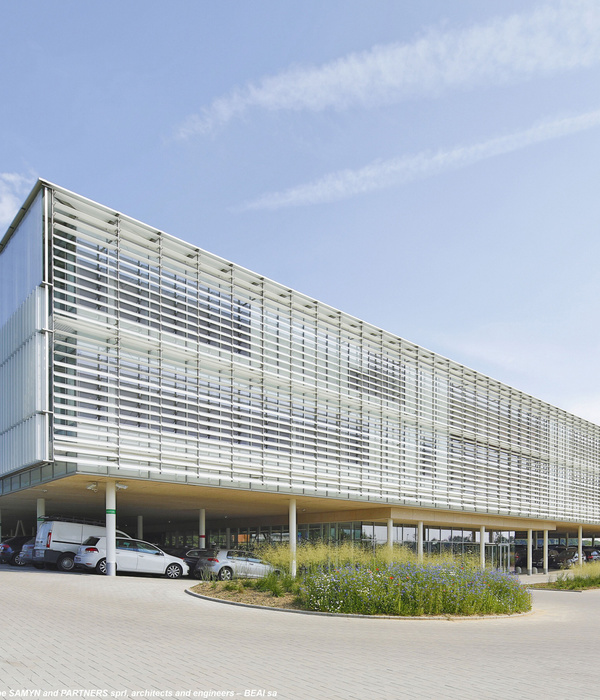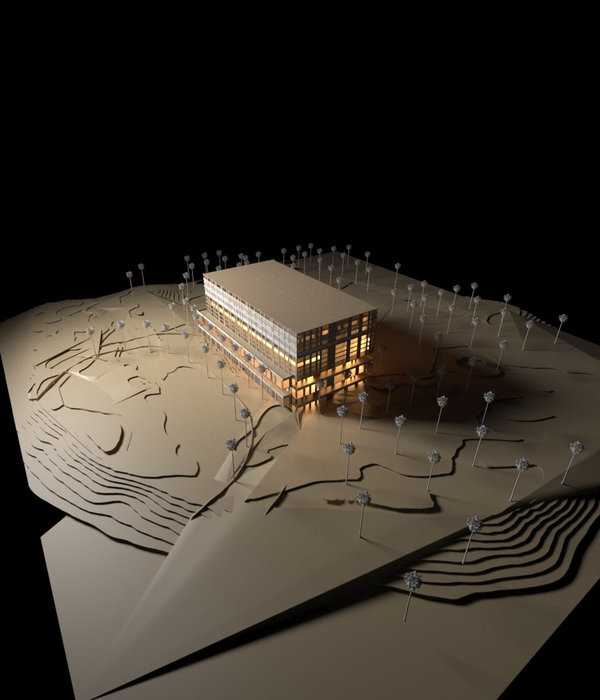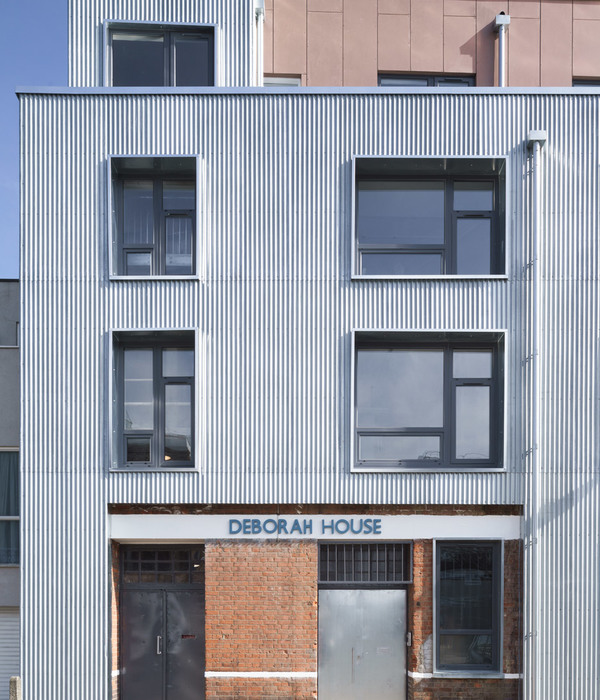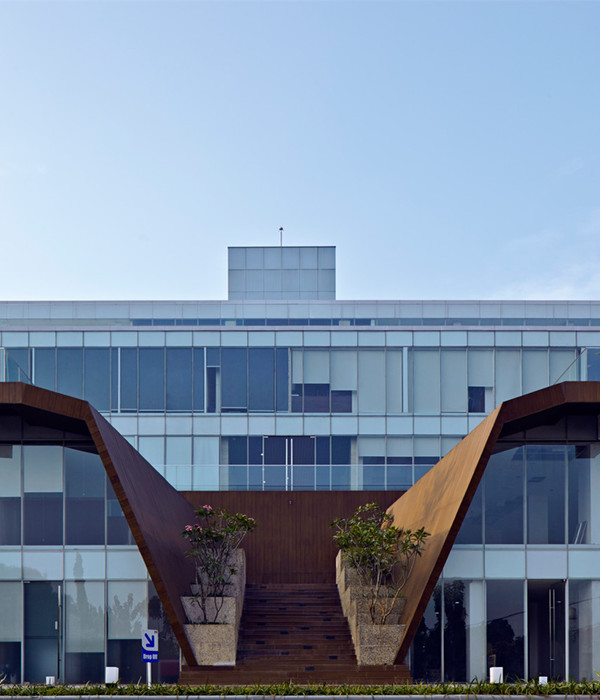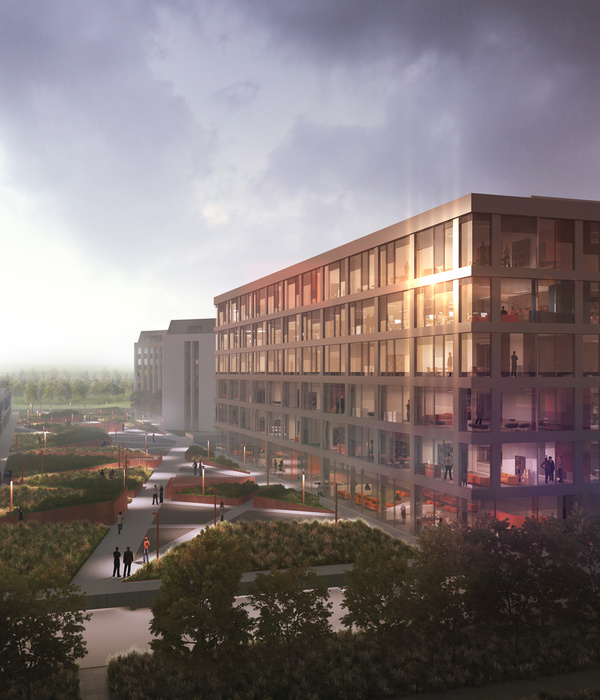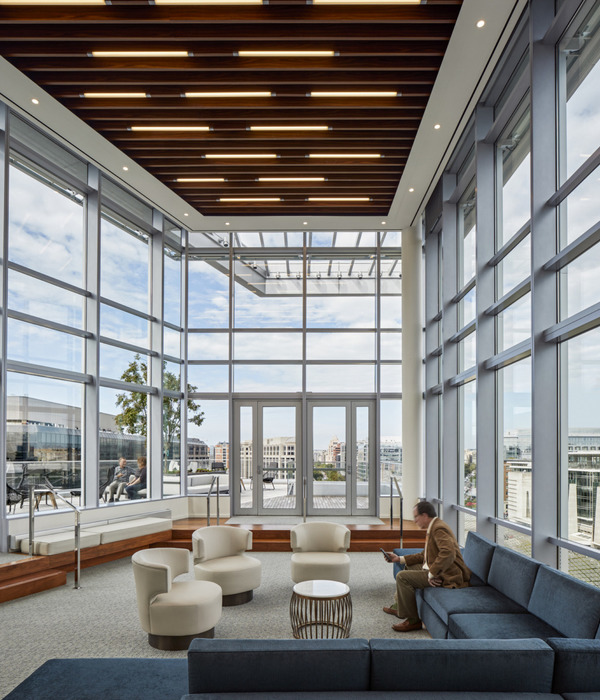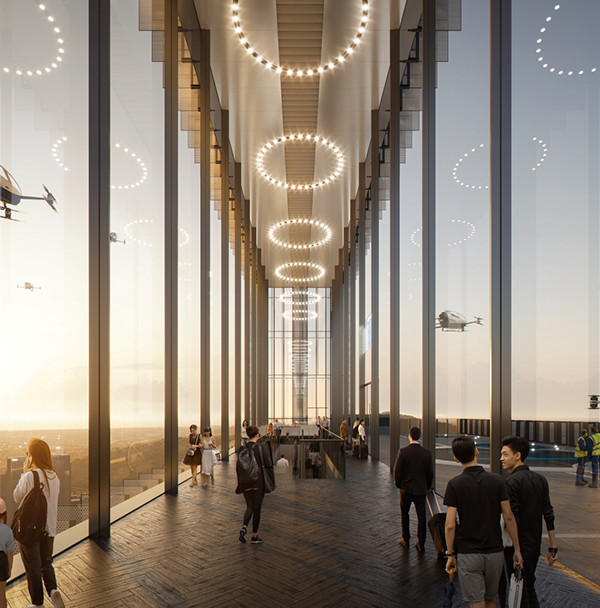The building is not designed as an enclosed building, but is designed with an architectural design that will maximize the use of outside participation by disposing and disposing the shop units in different directions within the urban fabric in which it is located. 15 units of shops were separated from each other in units of two to define a 3-meter-deep hunting ground, giving a new architectural identity to the surrounding area of the urban life.
Instead of being a single piece of shops, fragmented geometry makes each shop more fertile to the city.
This courtyard, which defines a semi-open space, will create a new urban reroute where users in the vicinity can come and go.
The office floor creates a semi-open space underneath, covering the lower shops and courtyards, and enhancing the perception of space. The steel columns that add aesthetic value to the building with different openings carrying office floors rise on the basement floor curtain wall.
Vehicles for underground parking Muammer Aksoy will be able to access the building through this street with the incoming traffic. The space under the office block is accessible from 3 directions. While the city is inhabited, 15 shops refer to this urban lifestyle as it develops, such as regular irregularity in the irregularity of streets that are formed in different directions rather than a regular girdal geometry.
The fire escape stairway, which must be located at the end of the office block due to the fire distance, is hung with the cables towards the courtyard and opens out through the corner shop. In this way, it is thought to add charm to the structure in an artistic aesthetic that adds value to the space.
When the floors of the classical building were placed on top of each other and a shopping arcade was built, the shops formed their own language with a different geometry, and this moving language at the bottom made a contrast with the monolithic structure of the office block. In this way, the uniformity of the office block enhances the emphasis of the moving station geometry beneath it.
The conference room is located on the floor below the courtyard. The courses were arranged as two floors with common spaces for stairs and elevator units to provide access to the office block.
Year 2017
Main structure Mixed structure
Status Competition works
Type Public Squares / Urban Furniture / Office Buildings / Business Centers / Banks / Shopping Malls / Bars/Cafés / Restaurants
{{item.text_origin}}

