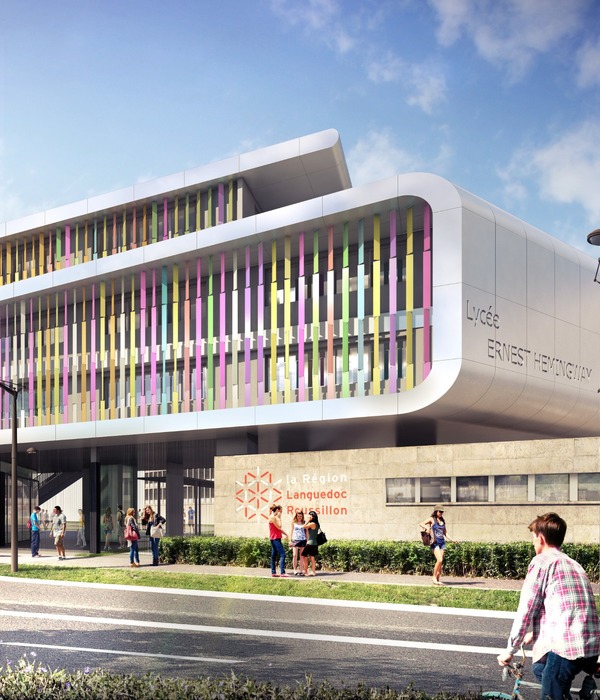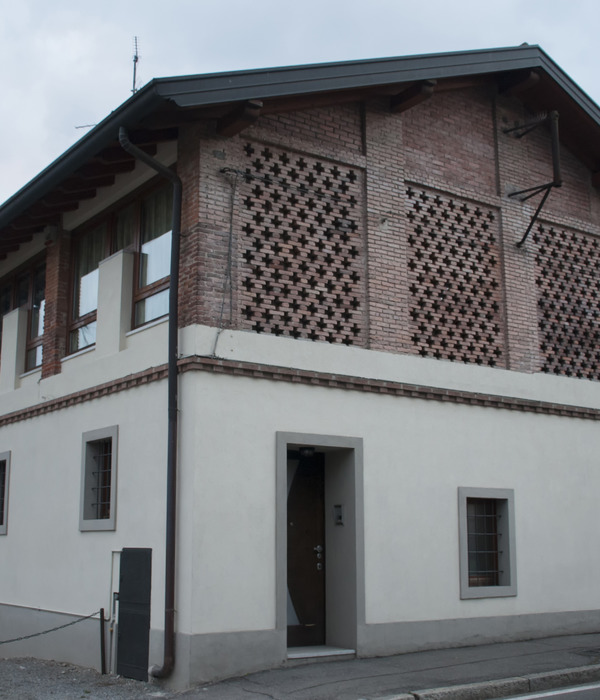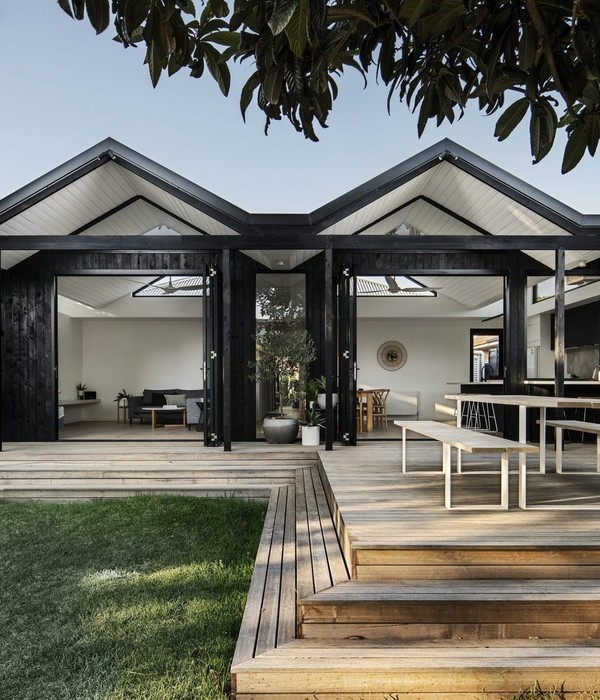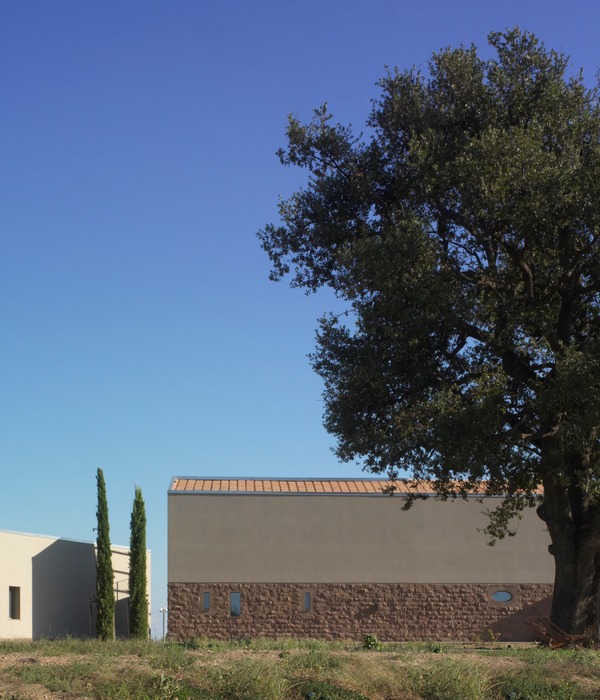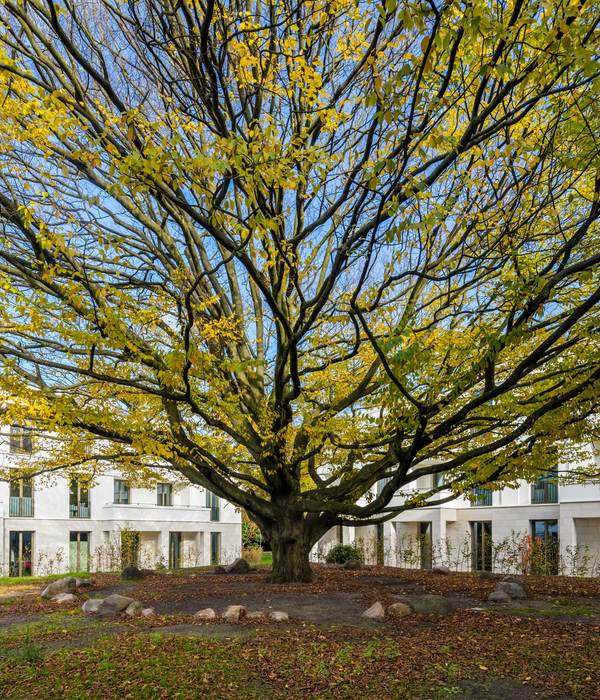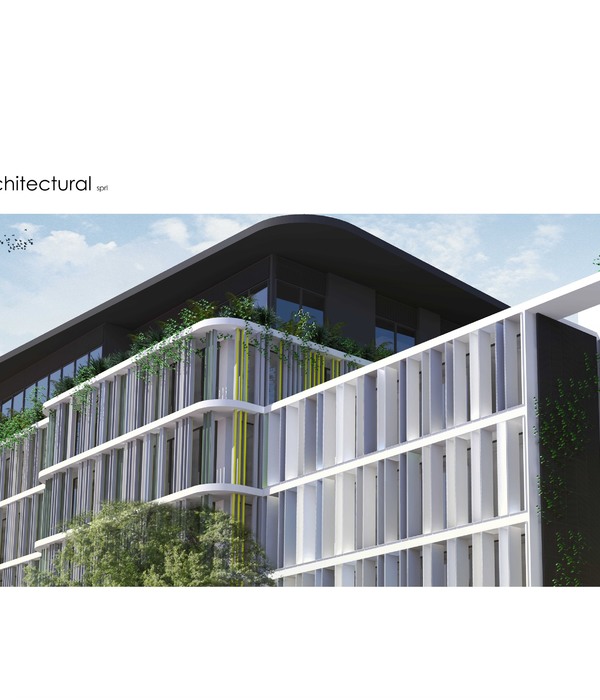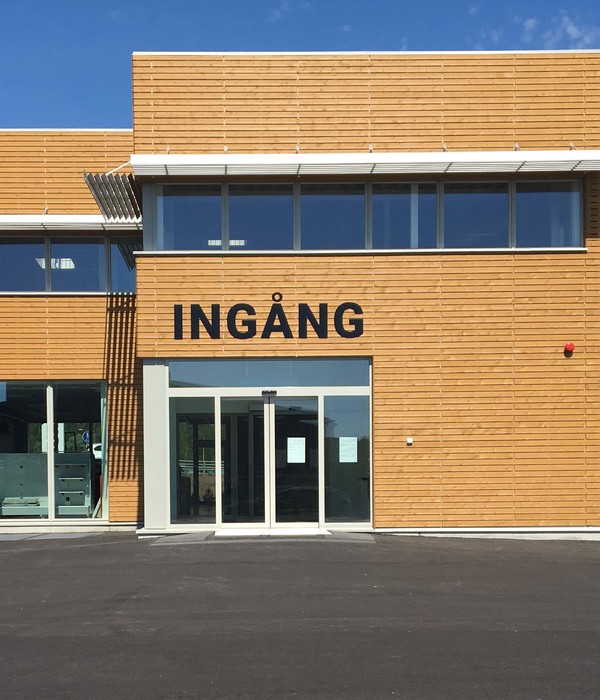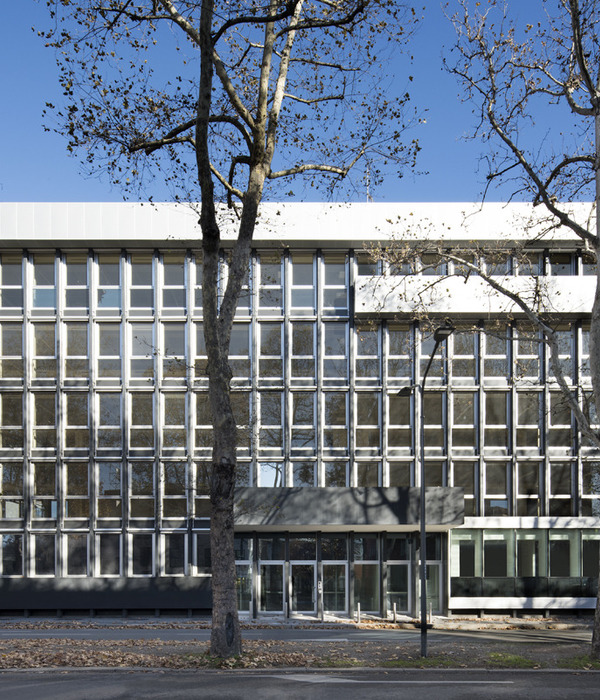Architects:Scalène Architectes, Taillandier Architectes Associés
Area :13485 m²
Year :2020
Photographs :Roland Halbe
Landscape Architecture :Sempervirens
Structural Engineer Team :Groupe OCD
Thermal Engineer :Technisphère
Acoustic Engineering : SIGMA
City : Toulouse
Country : France
The site, between the river and the hills, has been occupied since Neanderthal times, bringing a tangible richness to the place. It is also a meeting place of diversity, in its social, functional, and built forms. This project is the last construction phase of the ZAC Niel development area. The site is in the South of Toulouse, close to the Garonne river These quarters are undergoing rapid transformation. In the first phase of work, 427 homes, a care home, a kindergarten, a citizenship center, a Maison des Associations social center, the Rectorat education authority office, and the Niel garden were delivered.
The buildings forming the block rise to between one and eight stories, in order to adapt to the site’s constraints – both subterranean and neighboring. The project’s guiding hypothesis is one of creating an urban block capable of adapting to its direct context. The chosen siting creates a continuous public space and a dialogue with the Maison des Associations.
This space links the green strip and the Niel garden, joining the Empalot and Saint-Agne quarters. Responding to the site’s technical constraints, the project references the varying scales of its environment, both near and far. The block’s built form makes space for a large planted center. This private garden is traversed by a shared
On Guy Hersant square, the Cour Magenta building, in comb form, projects up to seven stories, on top of its commercial base level — it is on an urban scale. Positioned as an articulation between the Niel garden and the green space, this first volume takes on the role of an urban signal.
On turning into Rambaud road, the project drops to two stories: one above its ground-level parking. This change in volume — necessary to limit the vertical load, due to the proximity of the metro tunnel below — gives a sculptural richness to the block. The project then regains height, at six stories (Cour Magenta), then eight stories (Les Fenetras), to propose an urban marker. The two volumes are separated by the south entrance passage which assures a certain porosity to the plot. Continuing along Charbonnière road, the buildings of the Les Fenetras project are staggered above the ground-level parking, at eight, five, and then two stories.
This crenelated working of the volumes makes a connection with the formal organization of the rectorate and care home, and a continuity with the rest of the Niel development. In order to assure a visual porosity relative to the Niel garden, the building is aligned with the Maison des Associations. The connection with the first comb-form volume is also treated using an opening that gives northern access to the passageway.
The buildings present two distinct facade systems, defining two housing typologies: road-side and garden-side homes. On the garden side, the principle is more domestic, with running balconies of varying depths. These are finished in a light-tone concrete associated with vertical bar railings and micro-perforated sheet metal. The town-side facades follow a resolutely urban approach, with brick skin pierced by loggias of repeating dimensions. Thus, a vertical rhythm develops along the plot’s perimeter, with openings in relation to the neighboring facades.
The parvis’ commercial ground floor plays its role as a socle, affirming the square’s urban character. The ground floor also houses the plot’s parking spaces, with mashrabiya elements to allow ventilation and natural lighting, while giving the socle a domestic mark. The socle is interrupted by three fissures, opening the view to the plot’s center from the public space.
▼项目更多图片
{{item.text_origin}}

