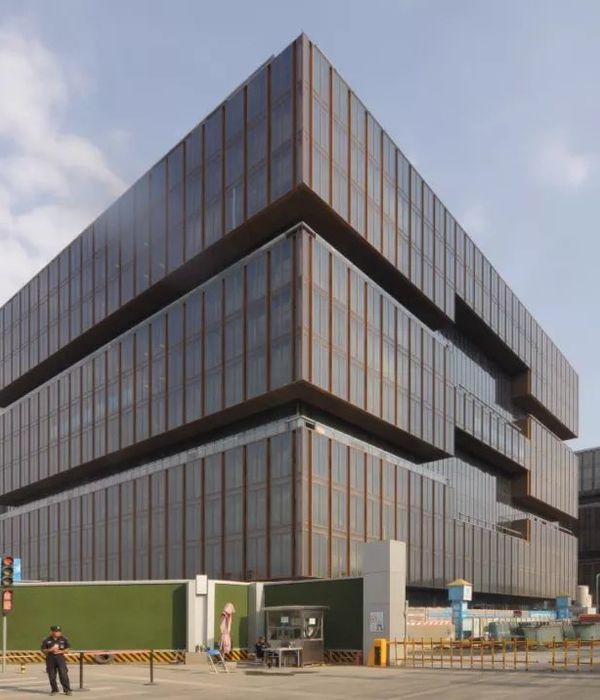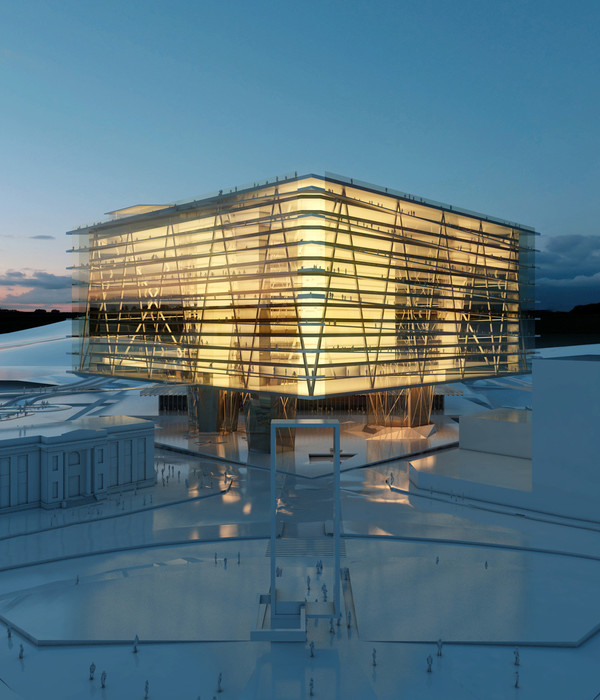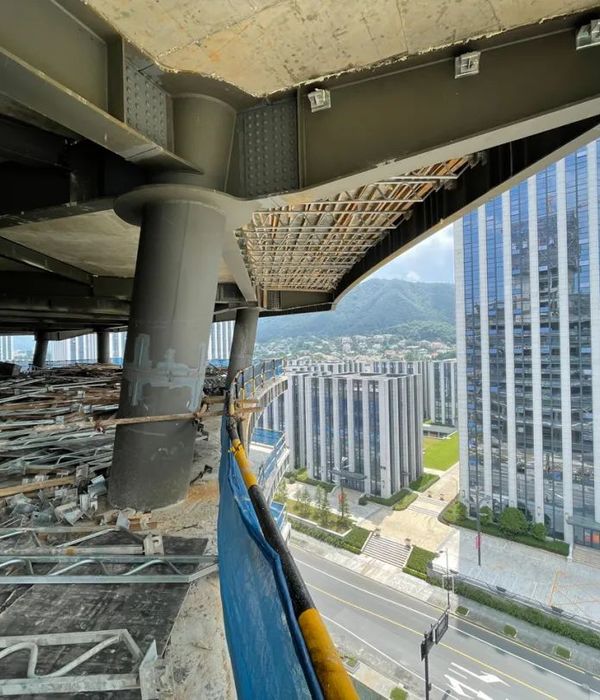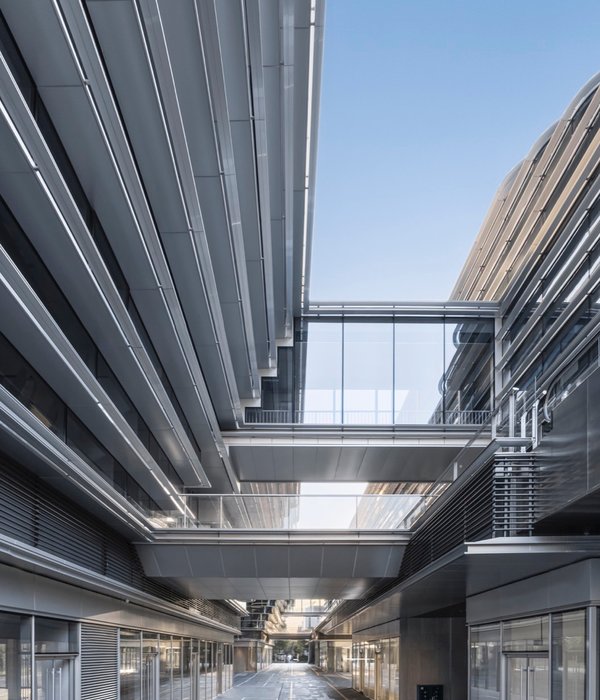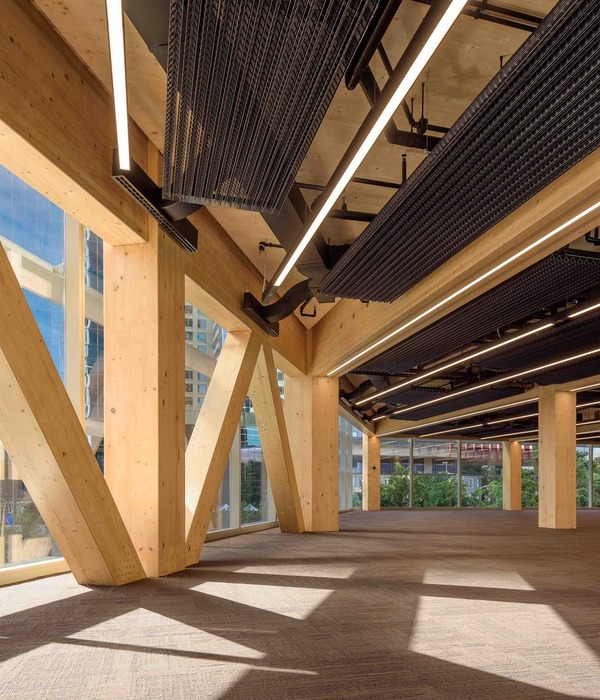Architect:Atelier Kunc Architects
Project Year:2023
Category:Individual Buildings
Garden villa near Prague is the embodiment of the concept that characterizes Atelier Kunc – living in the garden.
Behind the whole project stands an enlightened client who introduced three things very crucial for this successful project. He chose us because he liked our philosophy of living in the garden. He trusted us and gave us a free rein. He came to us with a very specific, but absolutely exceptional and beautiful plot that allowed our concept of living to develop.
The plot – unconventional, very sloped, perhaps difficult for some to consider building on – became a challenge for us, which we used to our benefit. It is the basis for the main design concept of the villa. An ornamental garden was created in the slope, into which all the windows of the house are oriented. The house itself is structured so that all the rooms are aligned in a simple, functional composition. From every room you can see the "wall of greenery". Thanks to this, the interior and the exterior have been perfectly connected.
We believe the garden is an integral part of living. In this case, we wanted to bring the energy of the four elements into it. There is a natural swimming pool, a fireplace and an outdoor sauna. Our focus is always on the whole plot – the house and the garden, the interior and the exterior. This is an important aspect of our work.
We design and build our houses to be part of nature, part of the garden. The whole house, the apartment in the garden, is therefore conceived as one flowing space from the inside out. This is mainly because we know that living doesn't end at home. A large terrace covered by a pergola forms an almost imperceptible boundary between the interior and the exterior, an outdoor living space. Glass is a wonderful element which helps connect the indoor space with the nature outside. Our houses are therefore glazed as much as possible. In the summer, when it opens up, a large living space is created. That's our approach to designing houses.
The layout of the villa is based on the design of the garden. Each room has one glass wall facing it. The pleasant atmosphere of the interior is accentuated by the fine natural materials used - oak floors, beige plaster, travertine, honey slat ceilings. The kitchen area is finely tuned to detail, separated from the rest of the living space by a kitchen island. We used a massive dining table surrounded by black iconic chairs, which can be divided from the seating area by a sliding slat wall.
Discreetly beautiful architecture which is great to live in.
▼项目更多图片
{{item.text_origin}}





