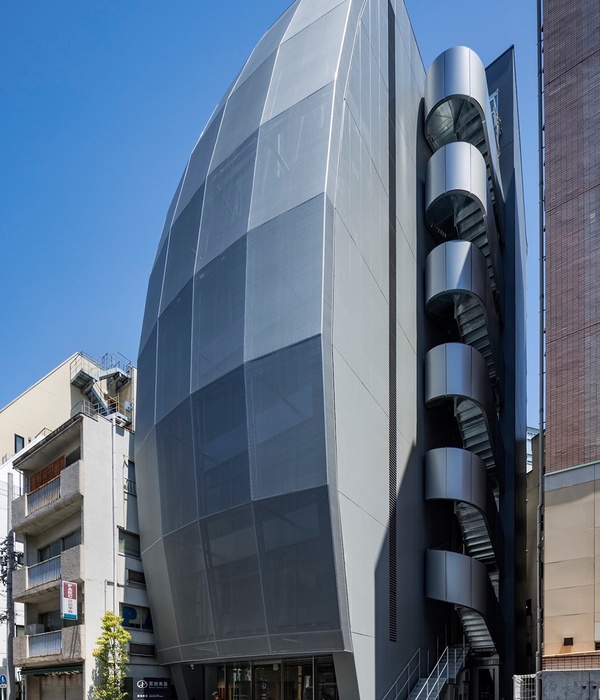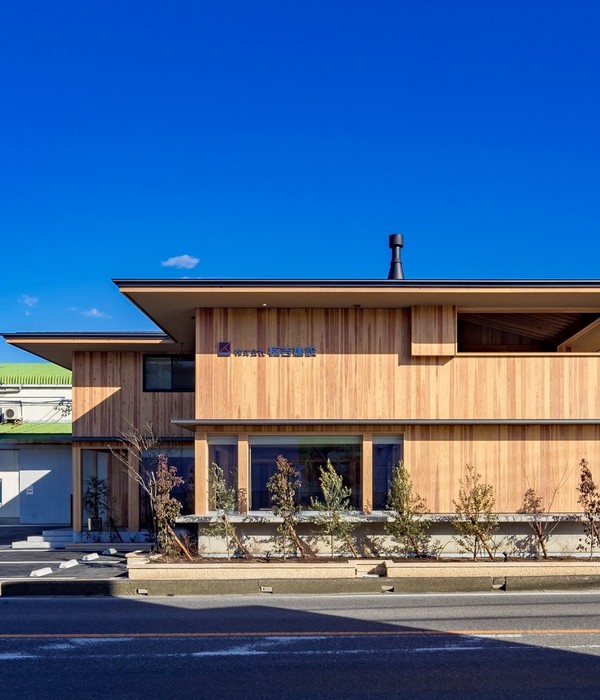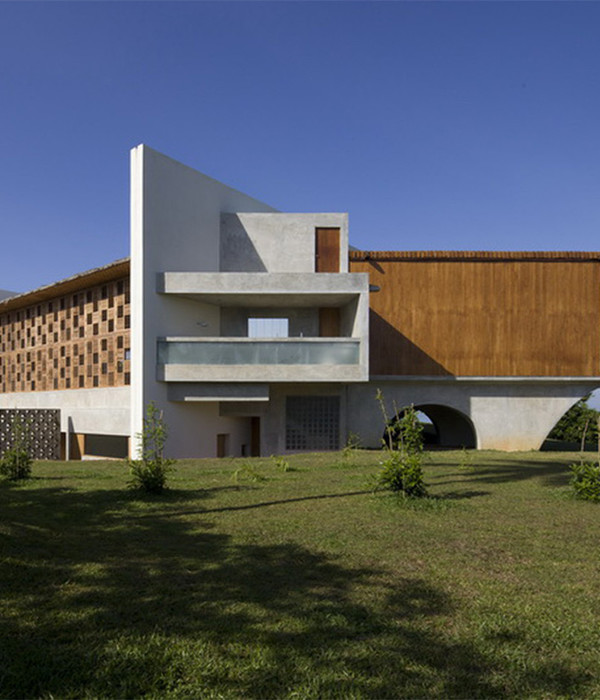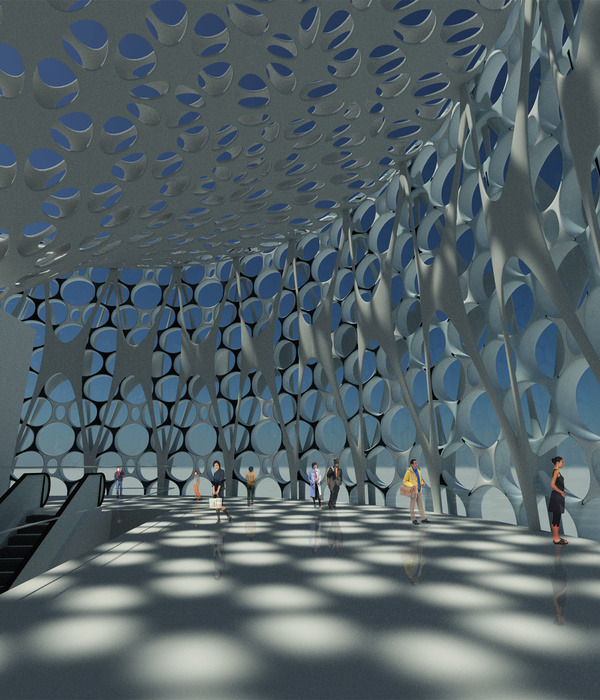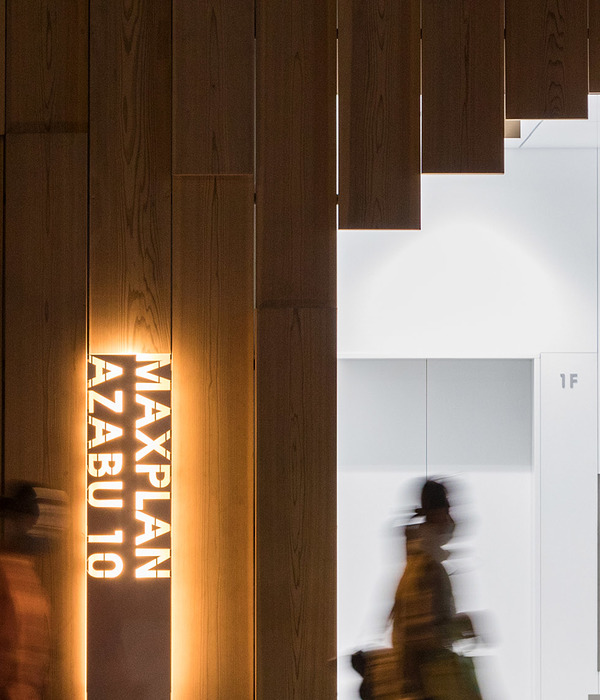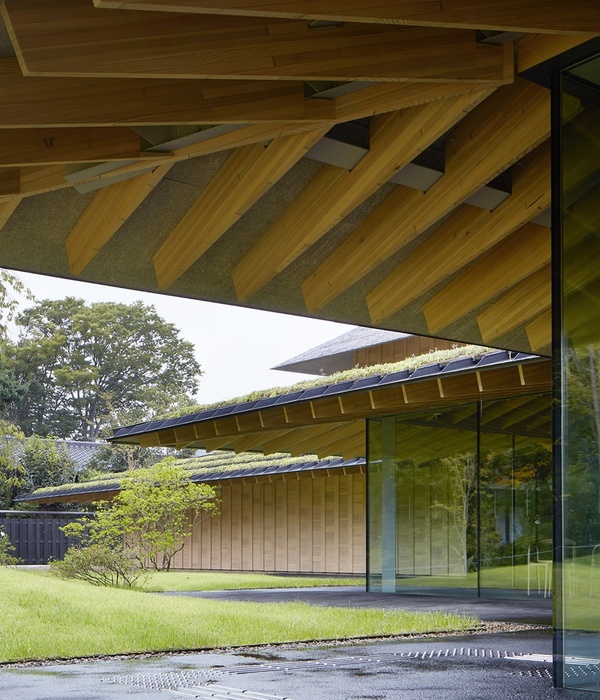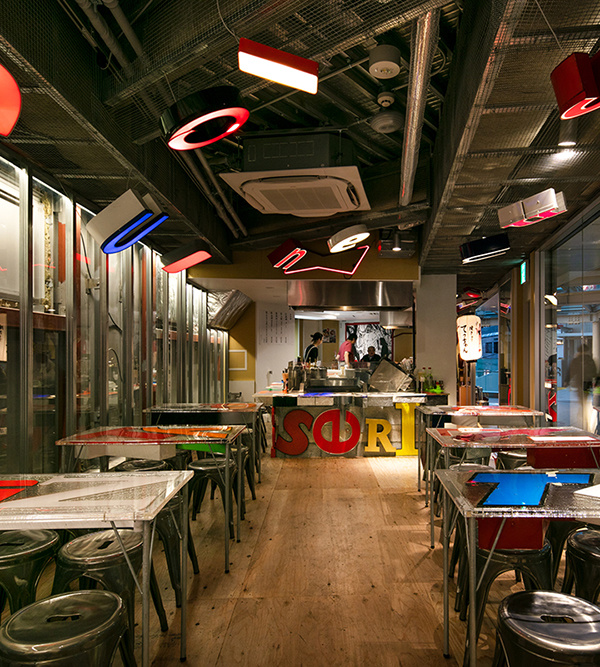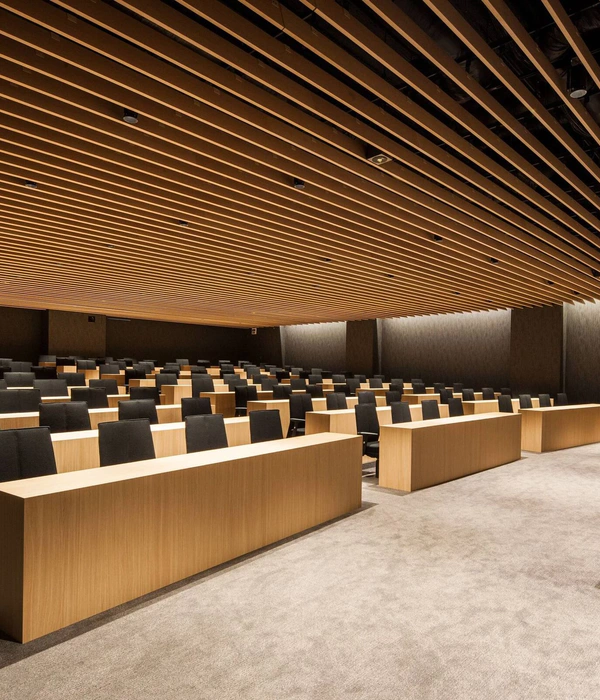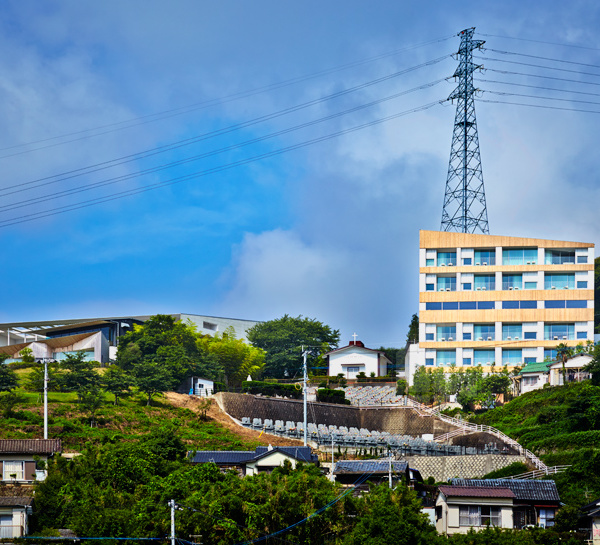Architect:a*l - alexandre loureiro arquitectos
Location:Largo da Estação, Macedo de Cavaleiros, Portugal; | ;View Map
Project Year:2023
Category:Heritages
The Macedo de Cavaleiros railway station represents a rich heritage legacy both at an architectural and anthropological level and has a huge presence in the collective memory with major marks at a socio-economic level that urgently needs to be reclassified.
The railway line ceased operation in the mid-1980s. Since then, it was abandoned and its buildings were subject to vandalism and raids.
The project thus intends to reverse this process and clarify the existing process by canceling the various additions and changes that the complex has undergone over the years, seeking new relationships, new scales, new spatialities.
The program envisages the installation of GEOPARK Terra de Cavaleiros with its administrative bodies in the Estação Passageiros volume and its respective pedagogical service in Warehouse A. It also envisages the installation of an exhibition space with the support of artistic residencies in Warehouse B. In Warehouse A, a tilted tribune, capable of receiving 2 groups of students, serves as support for the pedagogical service.
In direct articulation with the EP platform, the GEOPARK Welcome Center, the mineral room and cafeteria service were installed. The Geopark Administration, with a joint work room and meeting offices, occupied the top floor.
A purification and cleaning operation was carried out on the almost 100-year-old construction palimpsest, maintaining and recovering the entire original envelope of the buildings (facades, roofs and layout).
On the exterior, new wooden frames and lime plaster coatings were applied to the stone masonry and new ceramic pieces were placed on the roof, maintaining the original shapes and volumes of the complex.
Inside, exclusively traditional materials such as wood or its derivatives were used to build a resistant structure (floor slabs, roof trusses and cages), floor coverings and a skirted ceiling. Fine carpentry such as partitions, doors and cabinets take advantage of the expression of birch and trilayer panels.
The intervention sought to enhance the unique characteristics of the building complex, providing it with new features but without detracting from its character. It is a building present in the collective memory of the population, so deep respect must be paid to the heritage/cultural value that these buildings bring together.
▼项目更多图片
{{item.text_origin}}

