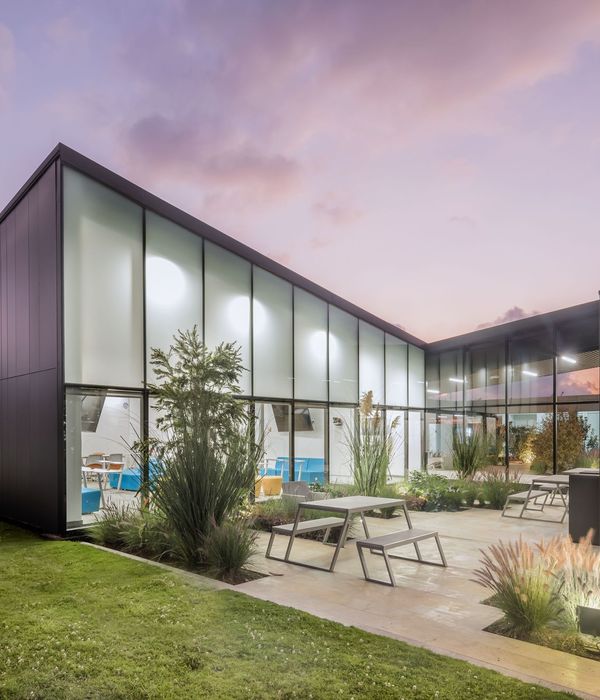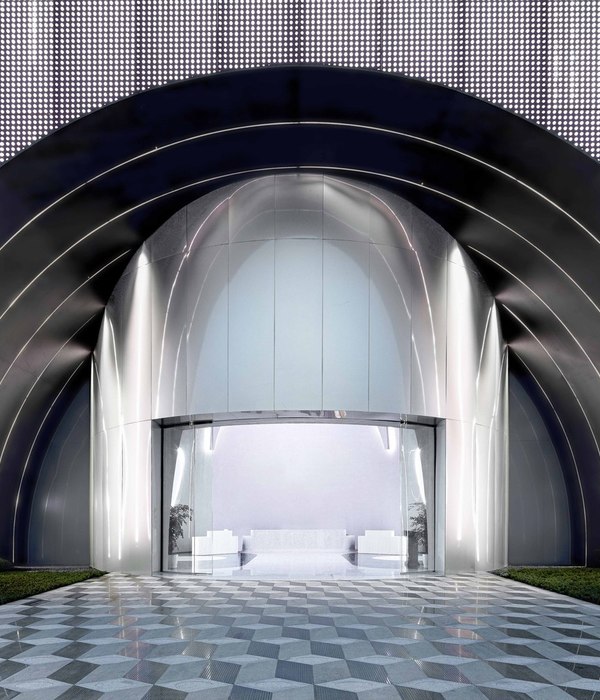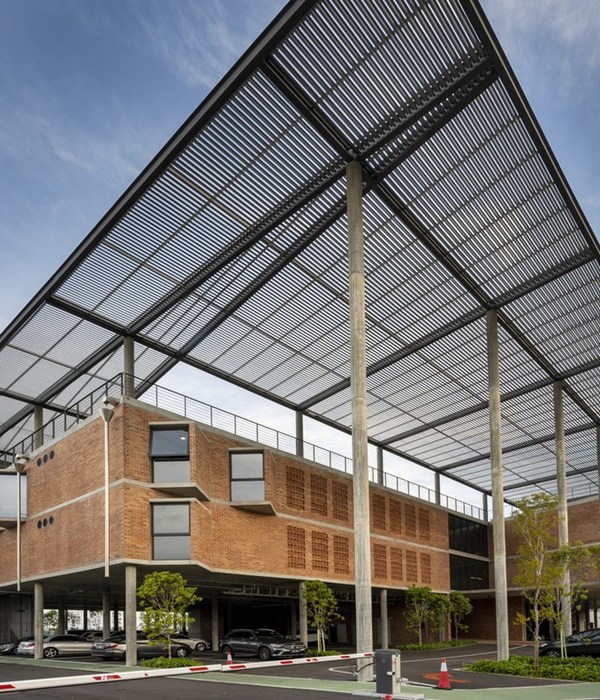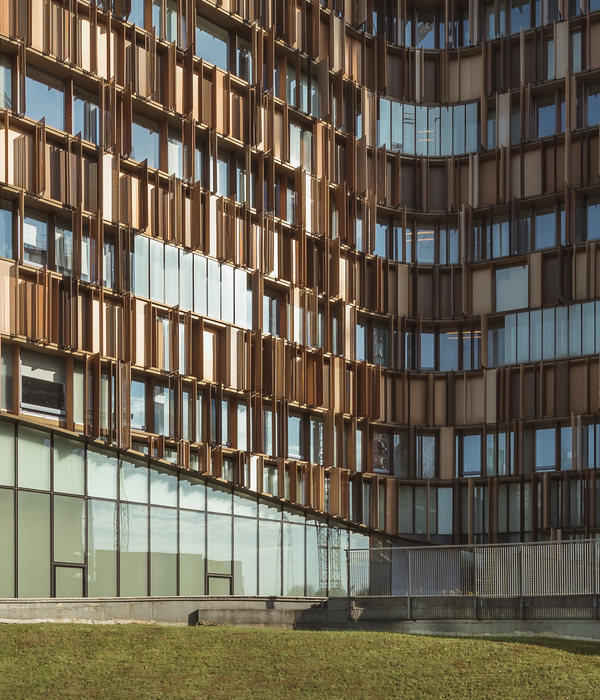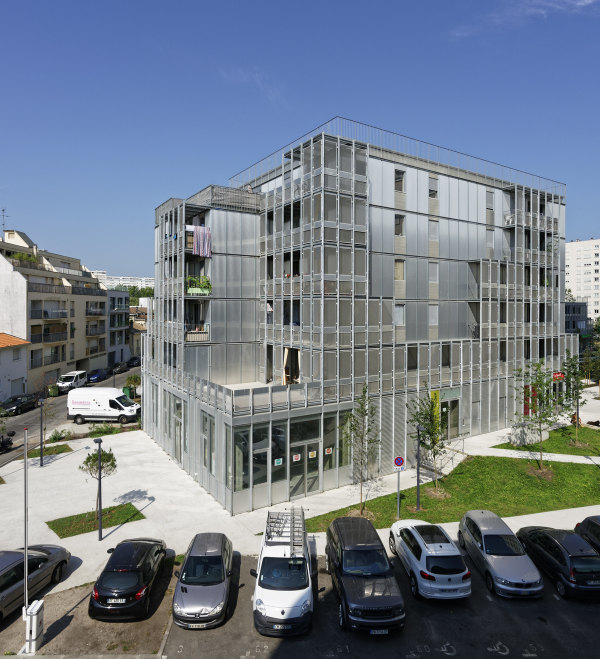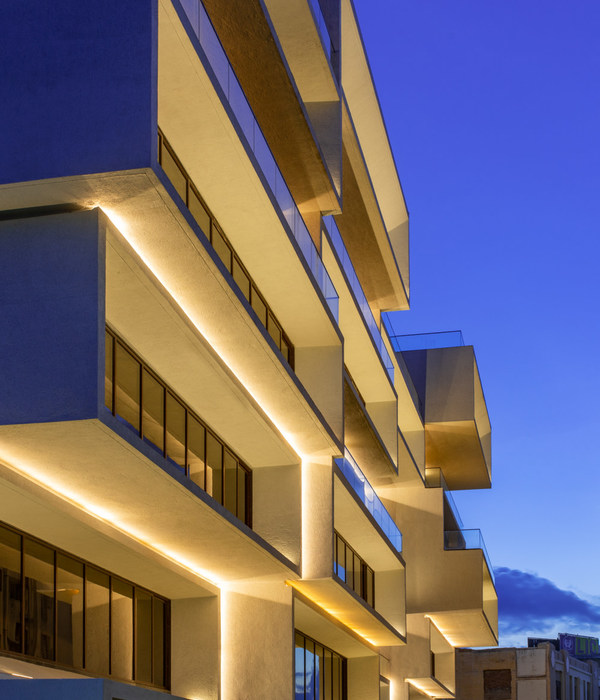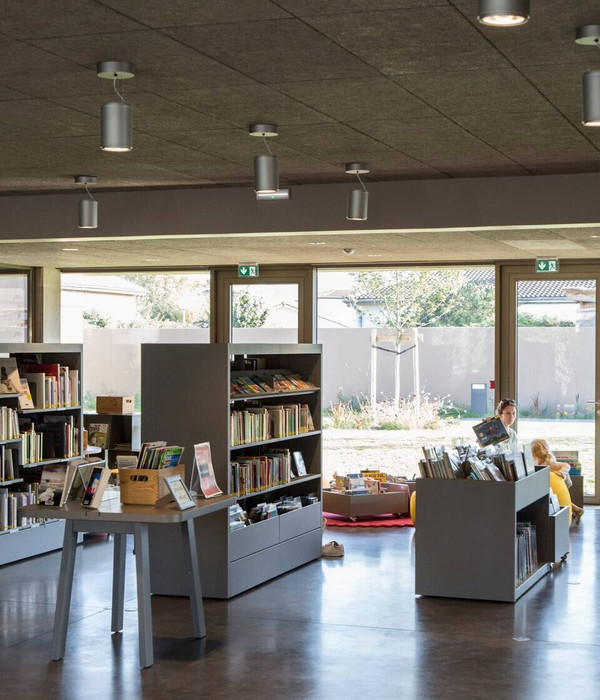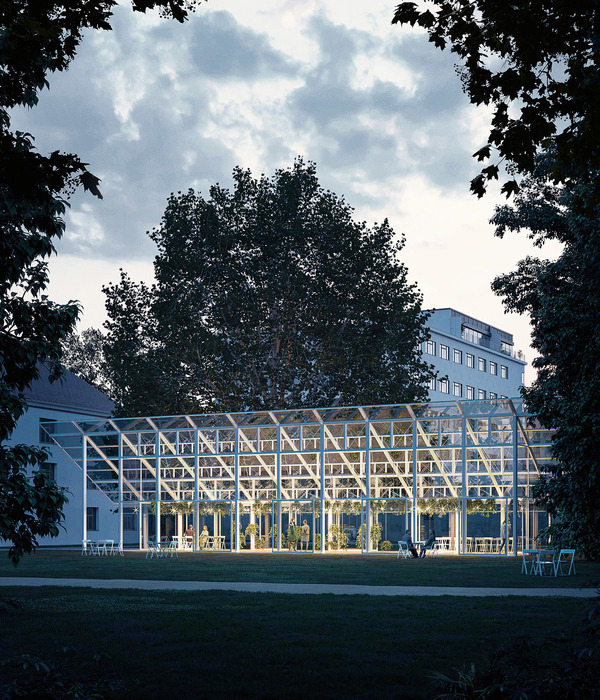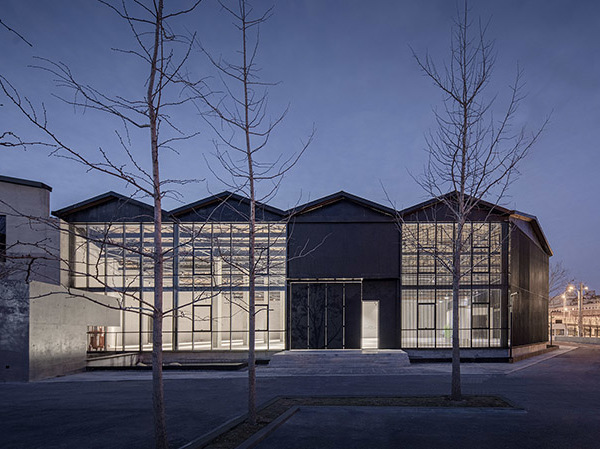- 项目名称:深圳国际低碳城会展中心升级改造
- 主创建筑师:章明,张姿
- 项目建筑师:丁阔,丁纯
- 设计团队:刘炳瑞,张林琦,郭璐炜,张祥麟,张雯珺,吴炎阳(实习),韩佳秩(实习)
- 代建单位:华润(深圳)有限公司
- 项目地址:深圳市龙岗区坪地街道
- 建成时间:2021年12月
- 用地面积:86707平方米
- 建筑面积:24400平方米
- 摄影:章鱼见筑
深圳国际低碳城会展中心改造项目位于深圳市龙岗区,毗邻丁山河生态河岸。既有的三座场馆曾是2013年首届“深圳国际低碳城论坛”的举办地,项目于改造完成后同年的12月举办了“2021碳达峰碳中和论坛暨第九届深圳国际低碳城论坛”。
Shenzhen International Low-carbon City Convention and Exhibition Center is located in Longgang District, Shenzhen, China, adjacent to ecological riparian of Dingshan River. The three existing venues used to be the place for the first “Shenzhen International Low-Carbon City Forum” in 2013. In December of the same year after the renovation was completed, the “2021 Carbon Peak Carbon Neutral Forum and the 9th Shenzhen International Low-Carbon Forum” were held.
低碳之城中心院落-树之丘,Central courtyard- Hill of Trees
▼改造后的低碳城 – 有限介入的设计策略,The Low-carbon City after transformation —— with a design strategy of Limited Intervention
改造更新前的三座场馆主体为钢结构框架,分别为低碳展示馆、低碳会议馆、低碳交易馆,场馆体量巨大,内部空间单调封闭,同时存在围护界面剥落,设施设备老化等安全隐患,已无法满足大会对于会务组织和低碳技术理念展示的要求。
The main bodies of the three venues (Low-carbon Exhibition Hall, Low-carbon Conference Hall, and Low-carbon Trading Hall) before transformation were steel frame structure. The venues were huge with monotonous and closed interior space. They were unable to meet the requirements of the conference for the organization of conference affairs and the display of low-carbon technology concepts.
▼改造前:内院视角&沿湖视角
View from the inner yard & View from the lake (before transformation)
▼内院视角-改造后,View from the inner yard after transformation
沿湖视角-改造后,View from the lake after transformation
改造在既有条件的制约下,采用有限介入的设计策略,打开封闭的外部界面,化解场馆本身的巨大尺度,并通过对场地的软化和尺度重塑与丁山河的自然生态岸线衔接。以呼吸之馆,活力之廊,生态之盒,生长之丘为整体规划架构,创造一座“可自由呼吸的,自然生长于环境中的,真正将绿色融于日常”的“低碳之城”。
Under the constraints of the existing conditions, the design strategy of limited intervention is adopted to open the closed external interface, dissolve the huge scale of the venue itself, and connect it with the natural ecological shoreline of Dingshan River by softening and remodelling the site. Taking the Hall of Breathing, the Corridor of Vitality, the Boxes of Ecology, and the Hills of Growth as the overall planning structure, we will create a “low-carbon city” where we can breathe freely, grow naturally in the environment, and truly integrate green into daily life”.
▼改造策略分析,Transformation strategy
①呼吸之馆-主体框架梳理,置入生态通风中庭
②活力之廊—场地脉络串联延展
①The Hall of Breathing: Reconstruction of the original three main space ecological skin, open the bottom interface
② The Corridor of Vitality: Using existing outer corridor to create a green service axis and places to experience
③生态之盒—功能单元错落分布于建筑及场地之中
④生长之丘—景观线索蔓延,结合原有场地特色形成不同主题的丘状景观
③ The Boxes of Ecology: Multi-functional ecological units scattered in the site and buildings
④The Hills of Growth: Ecological landscape of micro-topography spreading to the surroundings
呼吸之馆
The Hall of Breathing
保留并提升三大主体建筑的主要功能——低碳展示馆、低碳会议馆、低碳交易馆。改造拆除具有安全隐患的围护构件,重建与环境相融的开放表情,打开底层空间,形成可游目观想的内外路径关联体系。
▼与环境相容的开放表情,Open expression compatible with the environment
改造将原有的钢结构框架保留并重新涂装,以清爽的白色提示建筑的原始特征和低碳建筑理念,原有外墙在框架之内局部后退,立面表皮由封闭转为开放,消除了巨大的体量对于环境的压迫感,同时留出大量介于场地与室内空间之间的过渡区域,创造出一座空灵的“呼吸之馆”。
The original steel structure frames are retained and repainted to reflect the original features of the building and the concept of low-carbon architecture in a cool white colour.
The original external walls are partially retreated within the frame, and the facades are changed from closed to open, eliminating the sense of pressure on the environment caused by the huge volume.
At the same time, we leave a lot of transitional areas between the site and the interior space to create an ethereal hall of breathing.
立面保留的钢构和开放的外界面
The preserved steel structure of the facade and the open external interface
活力之廊
The Corridor of Vitality
利用三座场馆之间既有的钢结构外廊,打造充盈着绿意的活力之廊,活力之廊向湖边延伸链接集装箱改造而成的低碳食集,向丁山河跨越延展成为连接两岸的生态之桥。在低碳大会期间,它是会务的公共服务轴,在日常,它是人们低碳生活的休闲体验带。
活力之廊向低碳食集延伸,The Corridor of Vitality which extends to the low-carbon food market
▼活力之廊与主场馆的依存关系,The relationship between the Corridor of Vitality and the main venue
▼活力之廊内部的绿意空间,The green space inside the Vitality Corridor
生态之盒
The Boxes of Ecology
作为功能单元的生态之盒,错落于场地和建筑之中。有些堆叠于活力之廊上,成为人们茶歇交谈的场所,有些穿插进建筑室内空间中,成为兼具空中生态庭院功能的办公会议空间,有些则错落布置在场地的景观体系和丁山河桥上,成为室外的休闲观景设施,构建起建筑与场所间的线索关联。
As an ecological box of functional units, it is scattered among the site and buildings. Some of them are stacked on the vitality of the gallery, as a place for people to break the conversation, some are placed into the architectural interior space, becoming office meeting spaces with function of air ecological garden, while some others are scattered on the landscape system of the site and Dingshan River bridge to become outdoor leisure viewing facilities, establishing the clue connection between the building and the site.
▼穿插于廊上的生态之盒,The Boxes of Ecology interspersed in the corridor
▼向场地延伸的生态之盒,The Boxes of Ecology extends to the site
生长之丘
The Hills of Growth
生态之盒向场地蔓延,成为各具特色的生长之丘,其中柔软之丘是将原先场地上的硬质叠水柔化成为层层下落的生态跌水,叠石之丘在原有硬质的室外大台阶之上植入折板体系形成的连续的景观平台,树之丘是围绕中心庭院一棵抬高的榕树形成的连续叠级的游走路径,记忆之丘是结合保留树木组团,置入蜿蜒伸展的生态体验路径。不同形式的生长之丘依托地形在场地铺展生长,形成场地的景观线索。
The Boxes of Ecology spreads to the site and becomes the Hills of Growth with different characteristics. Among them, “Hill of Softness” is to soften the hard laminated water on the original site into the layer upon layer of ecological falling water. “Hill of Piled Stones” is a continuous landscape platform formed by the folding board system implanted on the original hard outdoor steps. “Hill of Trees” is a continuous and overlapping walking path formed around a raised banyan tree in the central courtyard. “Hill of Memories” is a winding and extending ecological experience path combined with a group of preserved trees. Different forms of these hills spread and grow on the site depending on the terrain, forming the landscape clue of the site.
柔软之丘鸟瞰,Aerial view to the Hill of Softness
▼柔软之丘,Hill of Softness
叠石之丘,Hill of Piled Stones
▼树之丘,Hill of Trees
▼记忆之丘,Hill of Memories
低碳食集
Low-carbon Food Market
低碳食集位于主体建筑和蝴蝶湖之间,是由集装箱模块拼接搭建而成的一组服务性建筑群落,集装箱单元在工厂预制,现场整体拼装,是一种可移动的单元式生态建筑,通过灰白色集装箱体和灰绿色游廊体系的空间组合,创造出步移景异的现代合院空间。论坛期间可作为接待和轻餐饮功能使用,平时则作为市民休闲服务的配套用房。
The Low-carbon Food Market is located between the main building and Butterfly Lake, which is a group of service buildings constructed by the splicing of container modules. The container units are prefabricated in the factory and assembled as a whole on site, which is a kind of mobile unit-type ecological building. By combining the gray white container volume with the gray green corridor system, we create a modern courtyard space with different sceneries. During the forum, it can be used as a reception and light catering function, while as a supporting room for citizens’ leisure services at ordinary times.
▼低碳食集与主场馆, The Low-carbon Food Market and main hall
集装箱单元构成的合院,The courtyard enclosed by container units
低碳之城
Low-carbon City
以“近零能耗建筑、零碳园区”作为设计目标,建筑群落本身也成为低碳论坛最大的展品。主体建筑屋面采用高转换率的单晶硅发电光伏板和高效逆变器,A、B两馆每年可再生能源产量大于年终端能源消耗量,C馆可再生能源利用率达69%,园区减碳比例达95.3%,同时设计和建设过程中融合了120项绿色和低碳技术应用,融绿色展示与体验于一身,使这座建筑成为一座真正的“低碳之城”。
低碳技术应用示意,The application of Low-carbon technology
▼海绵技术应用示意,The application of Sponge technology
With the design goal of “Nearly Zero Energy Building, Zero Carbon Park”, the building community itself has become the largest exhibit of the Low Carbon Forum. The roof of the main building adopts high-conversion monocrystalline silicon photovoltaic panels and high-efficiency inverters. The annual renewable energy output of hall A and B is greater than the annual terminal energy consumption. The renewable energy utilization rate of Hall C is 69%, and the carbon reduction ratio of the park is 95.3%. The design and construction process integrate 120 green and low-carbon technology applications, integrating green exhibition and experience, making the project a real “low-carbon city”.
▼公共走廊,Public corridor
低碳会议馆,Low-carbon conference hall
▼太阳能光伏技术应用,The application of Solar photovoltaic technology
▼俯视图,Top view
▼总平面图,Master plan
▼节点详图,Details
项目名称:深圳国际低碳城会展中心升级改造
主创设计单位:同济﹒原作设计工作室
主创建筑师:章明,张姿
项目建筑师:丁阔,丁纯
设计团队:刘炳瑞,张林琦,郭璐炜,张祥麟,张雯珺,吴炎阳(实习),韩佳秩(实习)深化设计单位:申都设计集团有限公司(建筑深化团队:陈卓,陈国栋,林靓,何玲,吴福堃;结构深化团队:谭焯平,刘朋,程艳虹;机电深化团队:刘文涛,杜建伟,尚双双;景观深化团队:秦操,甘海涛,宋姝,蔡晟杰,曹剑辉)代建单位:华润(深圳)有限公司
项目地址:深圳市龙岗区坪地街道
建成时间:2021年12月
用地面积:86707平方米
建筑面积:24400平方米
摄影:章鱼见筑
摄影师网站:
Project name: Upgrading of Shenzhen International Low-carbon City Convention and Exhibition Center
Chief architectural design office: Original Design Studio, TJAD
Lead architects: Zhang Ming, Zhang Zi
Project architects: Ding Kuo, Ding Chun
Design team: Liu Bingrui, Zhang Linqi, Guo Luwei, Zhang Xianglin, Zhang Wenjun, Wu Yanyang (intern), Han Jiazhi (intern)Design Cooperation: Shendu Design Group Co., LTD(Architectural detail design team: Chen Zhuo, Chen Guodong, Lin Liang, He Ling, Wu Fukun;Structural detail design team: Desmond Tam, Peng Liu, Yanhong Cheng;Electromechanical detail design team: Liu Wentao, Du Jianwei, Shang Shuangshuang;Landscape detail design team: Qin Cao, Gan Haitao, Song Shu, Cai Shengjie, Cao Jianhui)Agent: China Resources (Shenzhen) Co., LTD
Project address: Pingdi Street, Longgang District, Shenzhen
Completion date: December 2021
Land area: 86,707 square meters
Gross floor area: 24,400 square meters
Photography is by ZY Architectural Photography
{{item.text_origin}}


