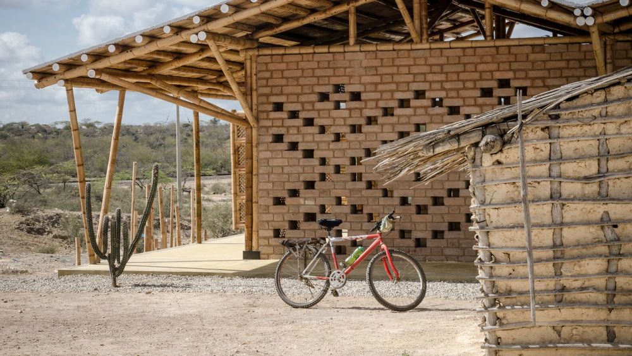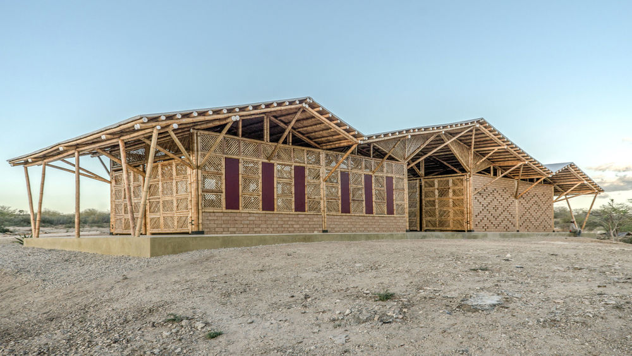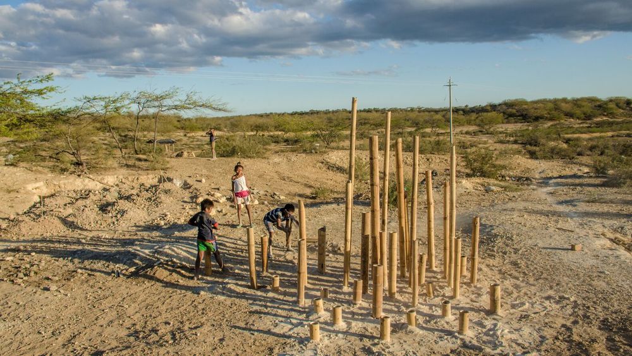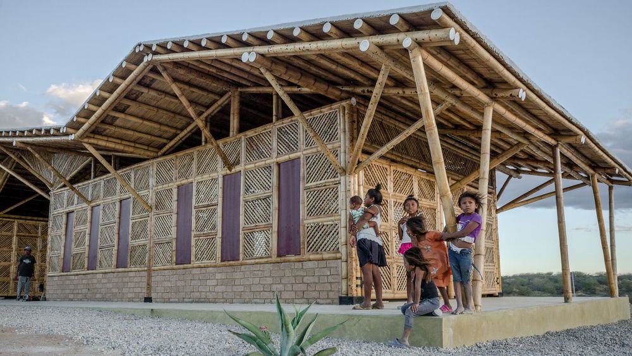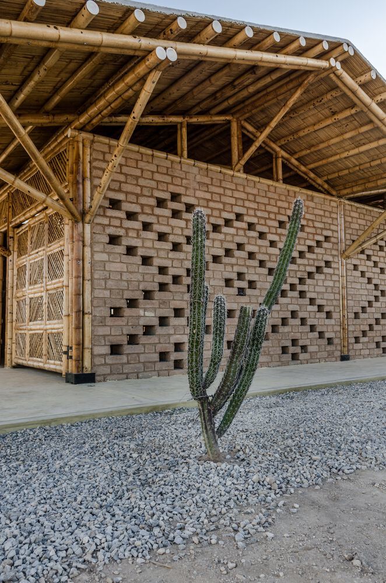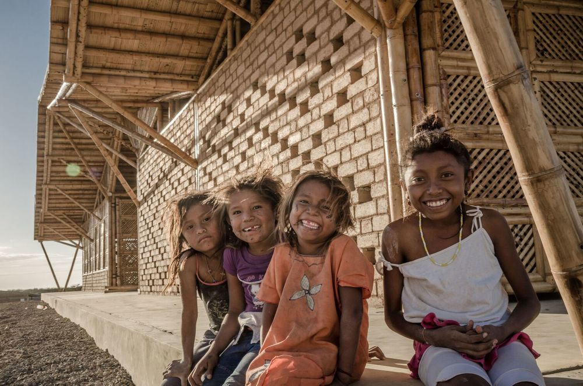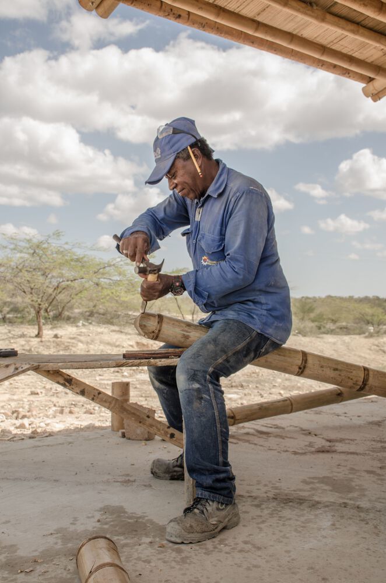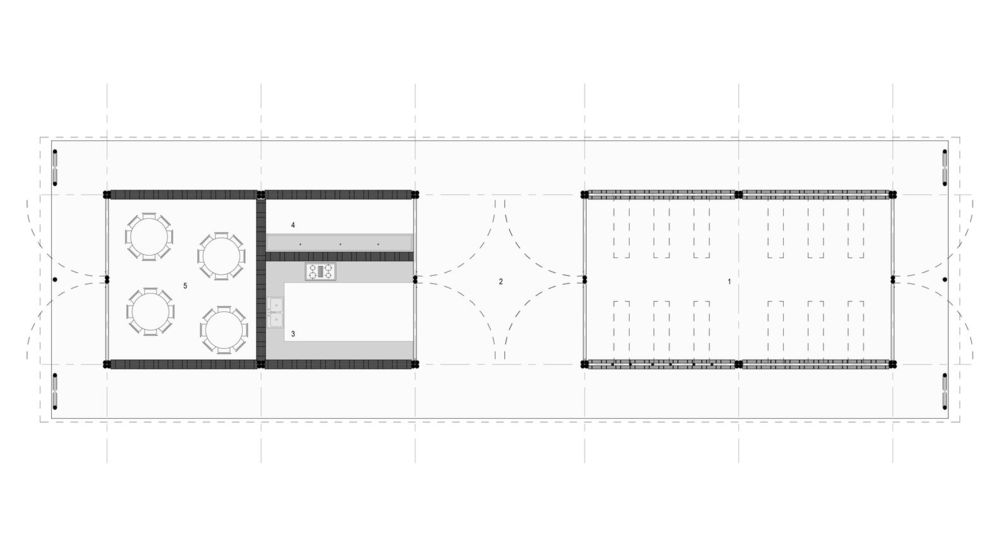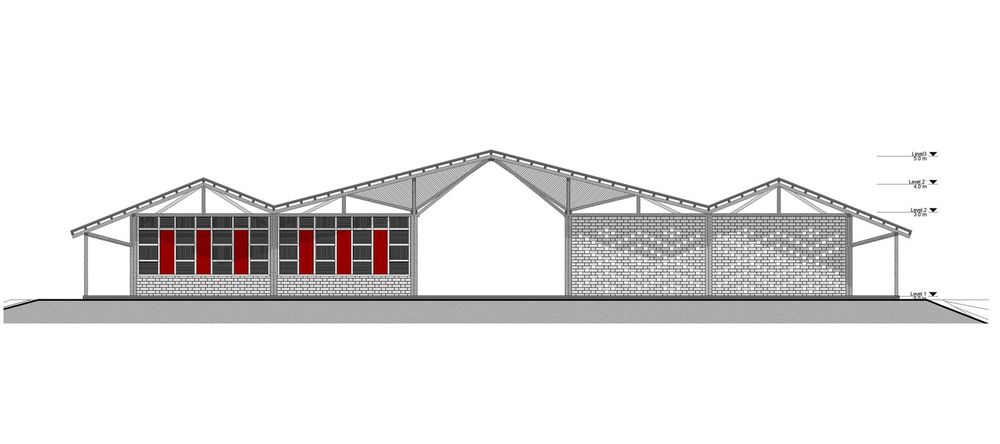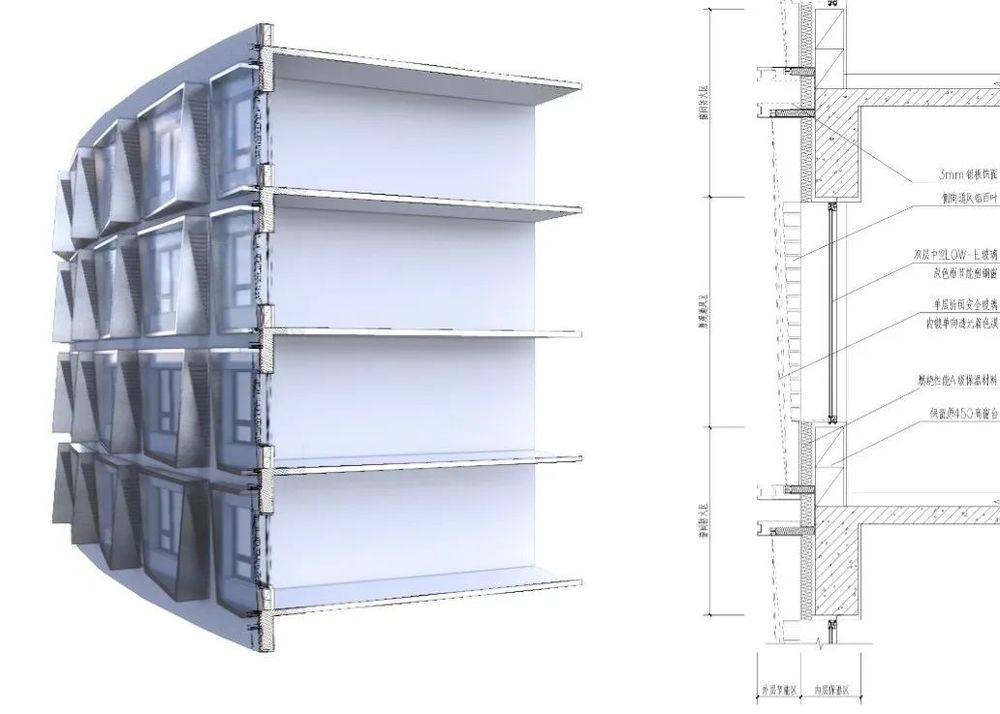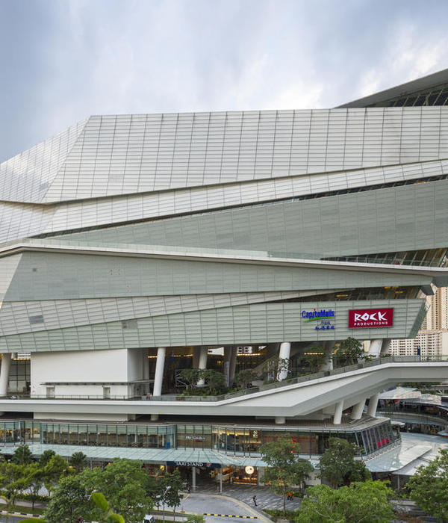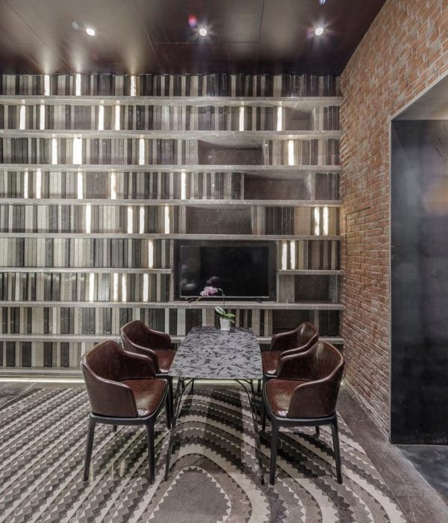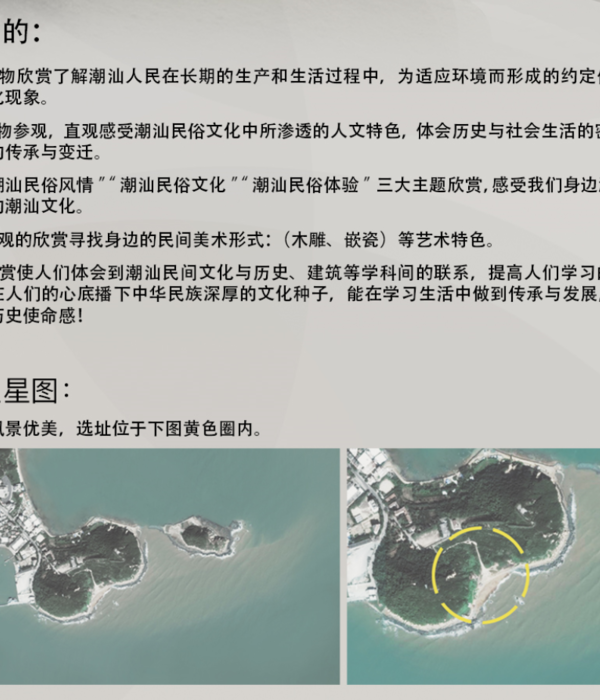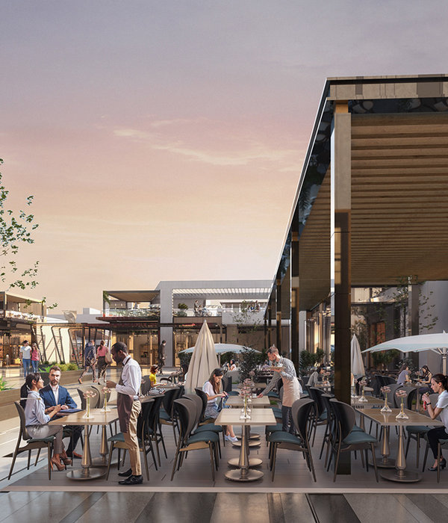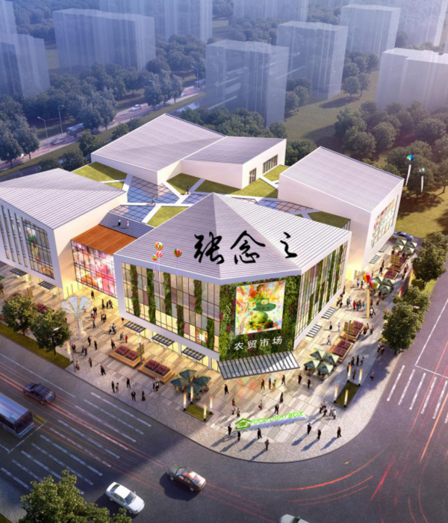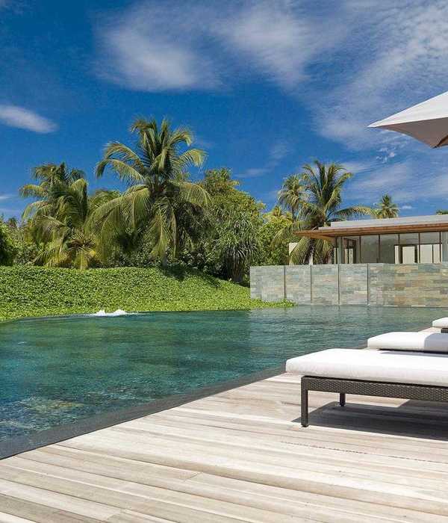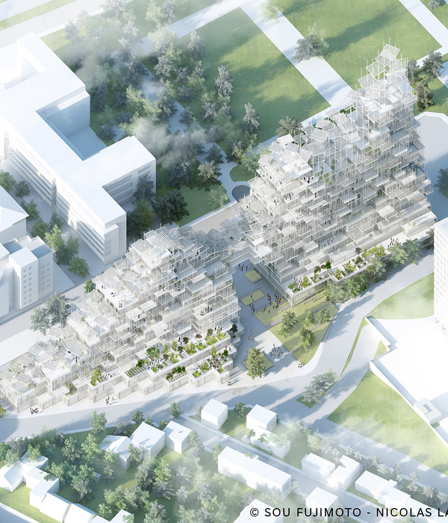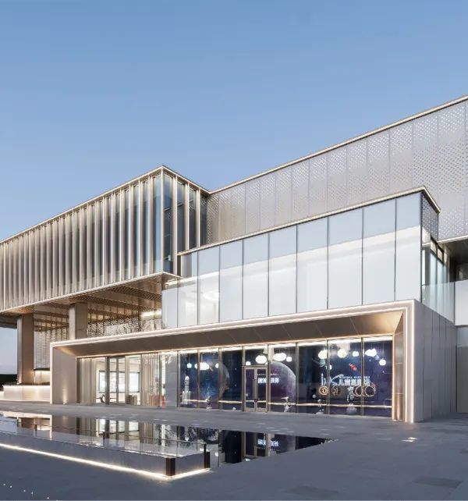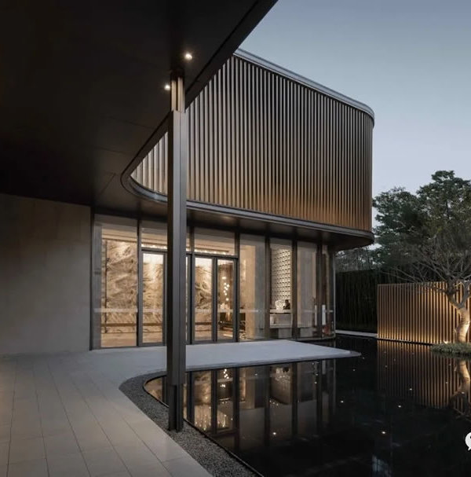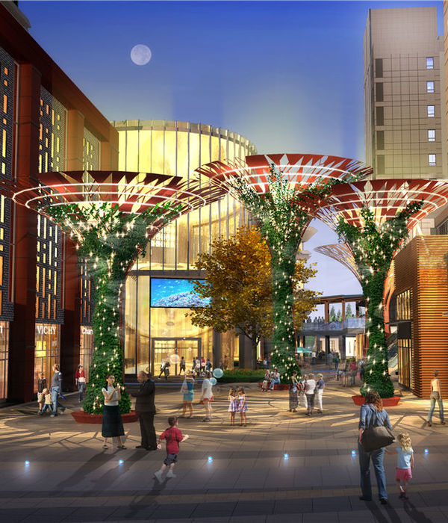变通空间的 Wayuu 文化中心
Architects:Salba
Area :3122 ft²
Year :2020
Lead Architects :Juan Salamanca Balen
Client : Proyecto Guajira (NGO)
Builder : SyC Construcciones Livianas
Land Construction Consultant : TierraTEC
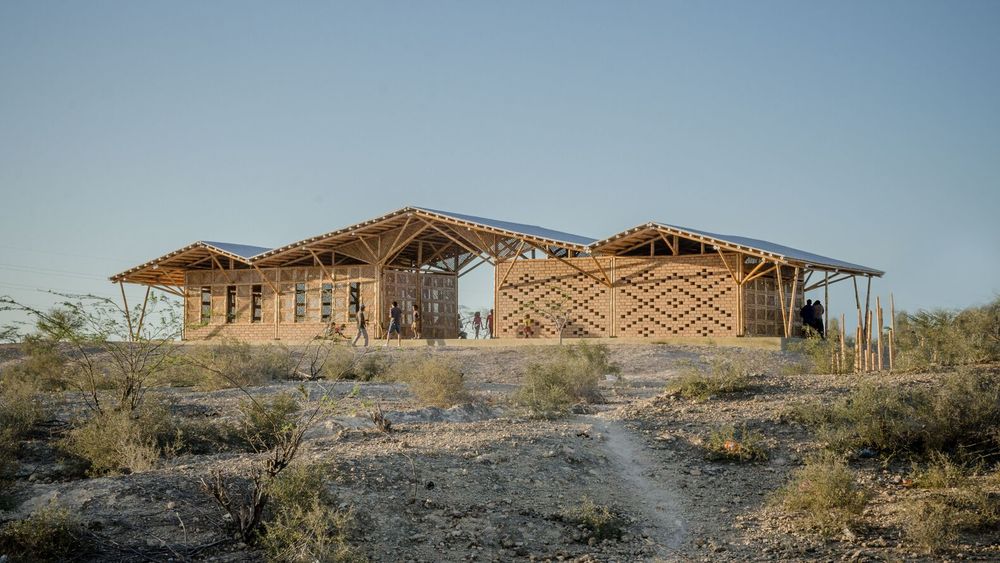
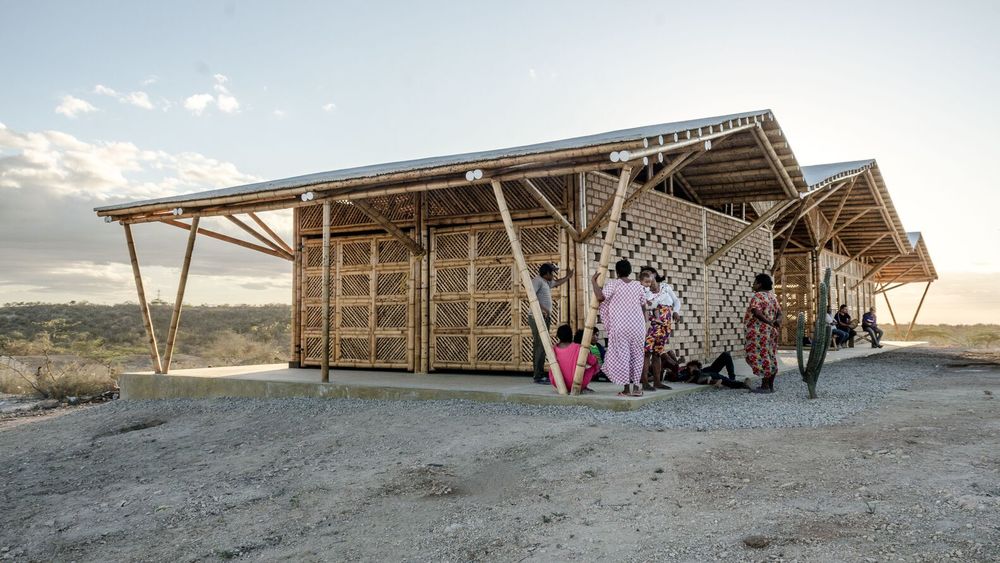
Walirumana Ethno Educational and Entrepreneurship Center is located 20 kilometers north of Uribia, established on the side of the road that leads to Puerto Colombia, in the department of La Guajira. The socio-environmental conditions in which many of these Wayuu communities live are complex. The desert that extends throughout this region to Venezuelan territory is a determining factor that has impeded the normal development of this native culture. The difficulty to generate an economy of production and consumption, the lack of infrastructure to communicate and provide basic services, added to other factors, has generated very difficult living conditions. The ethnoeducation and entrepreneurship centers materialize the three pillars of the foundation in charge of the project, Proyecto Guajira. Education, development, and basic social assistance are essential to generate a real change, and under this premise, an architecture model is proposed that aims to impact various communities in the upper Guajira by providing adequate space for these activities.
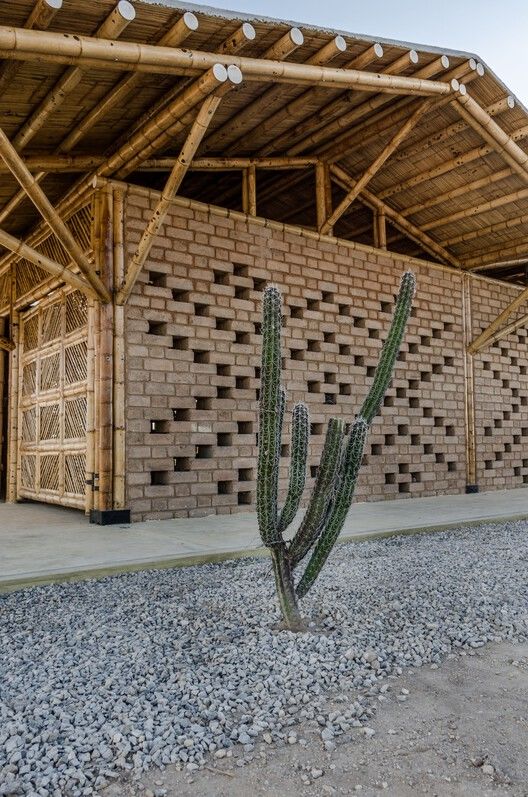
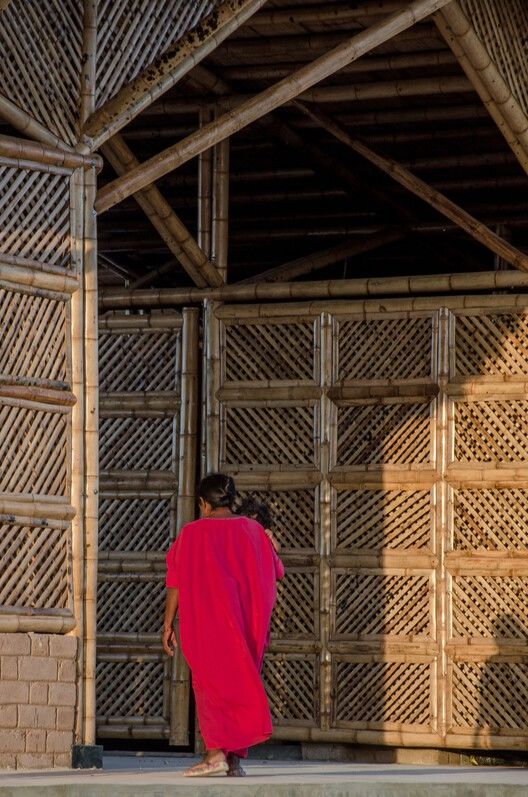
The flexibility of the space is designed so that the center can operate at different times with a varied audience. The revolving doors at the ends and in the center of the building allow the interior space to be adapted to a particular use. First, by keeping all the modules closed, a (1) classroom for 50 students and an auxiliary room with a capacity of 12 is generated, which also serves as a library. On the other hand, when the central modules are fully opened, this main space is linked to the kitchen, and the drinking fountain works as (2) a dining room. In these two circumstances, the colored windows fall from the walls of guadua and become the desks for the students or dining room tables. Finally, when the kitchen module is closed, the entrepreneurship center starts working under the shade where locals can go to practice their craft in an open space.
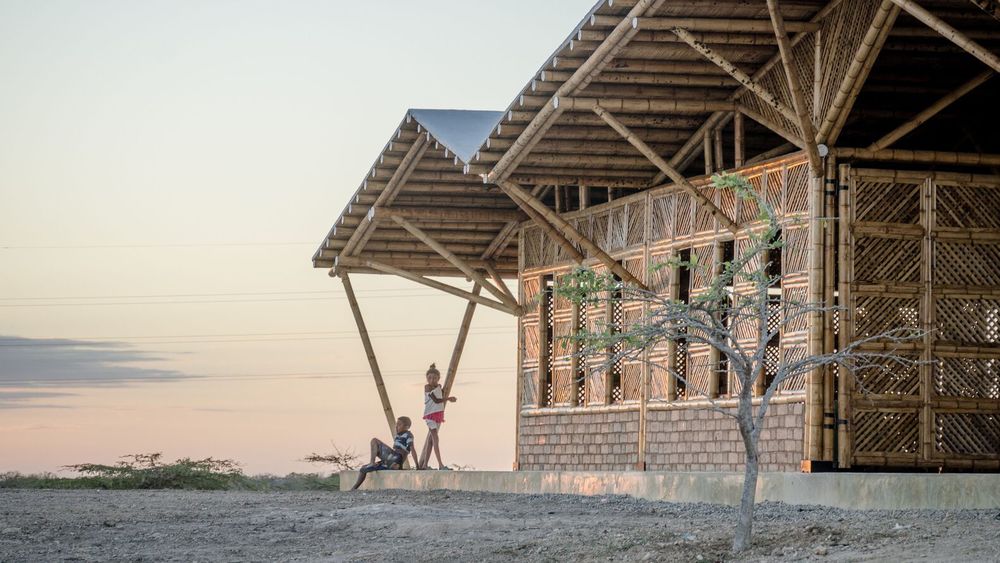
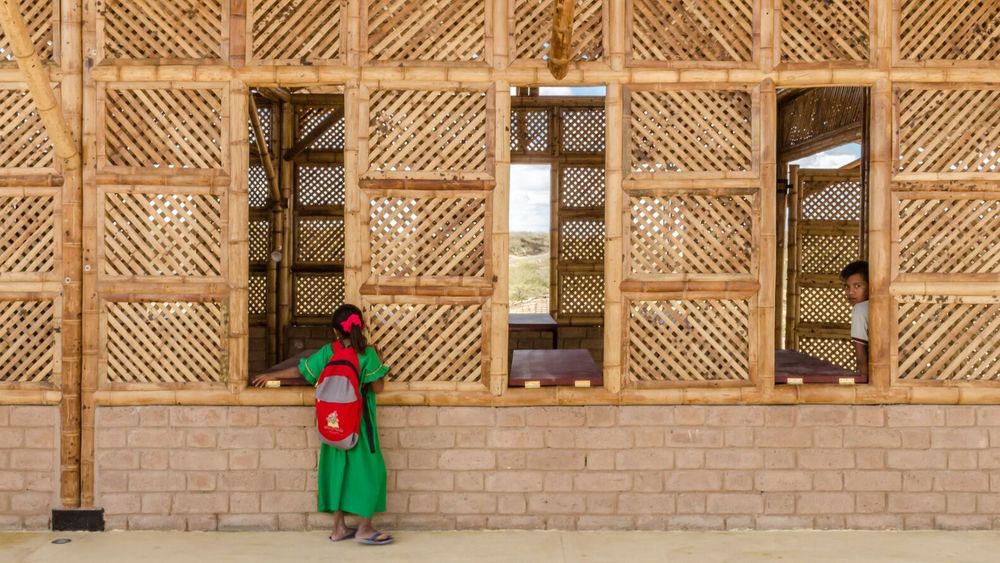
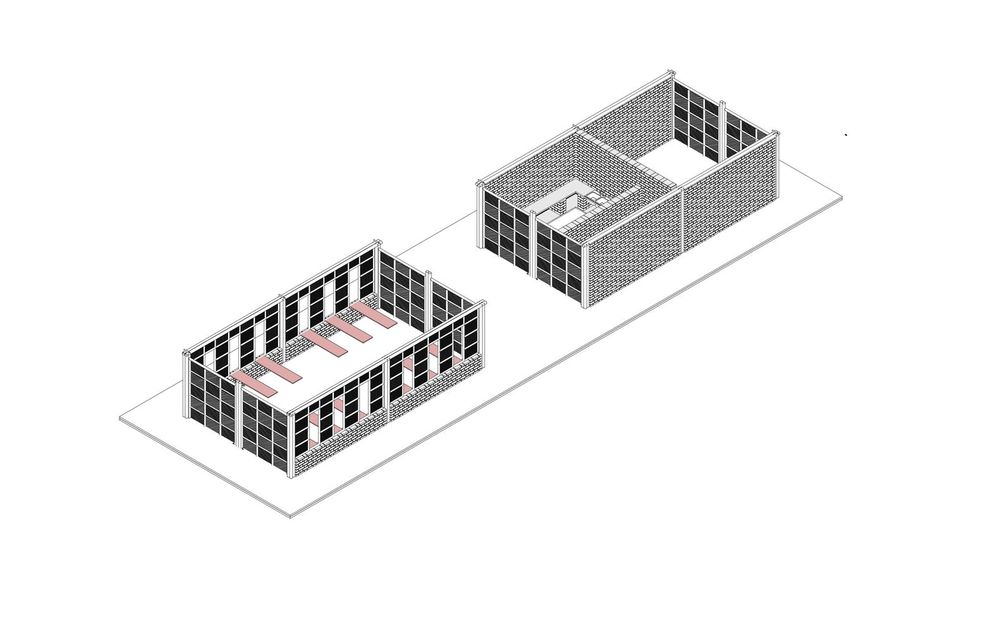
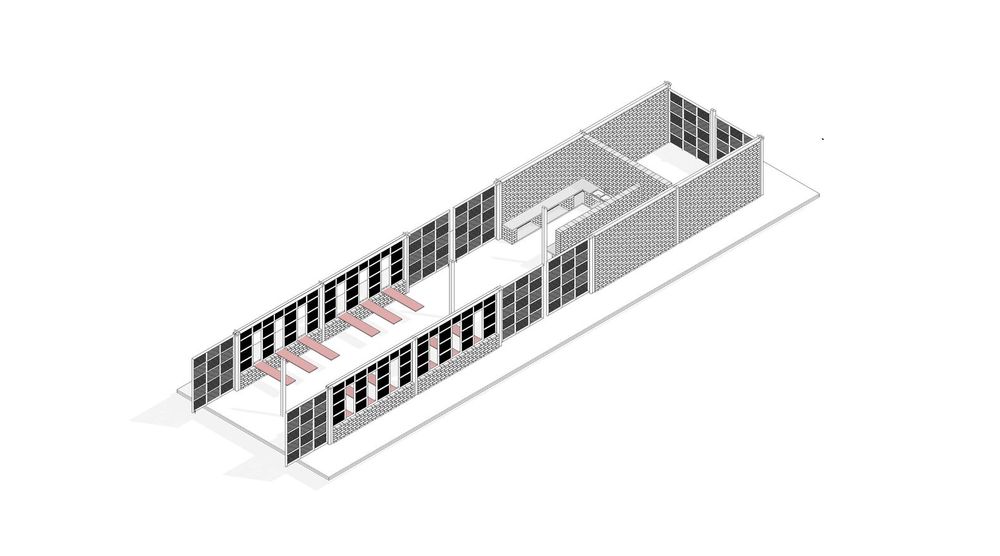
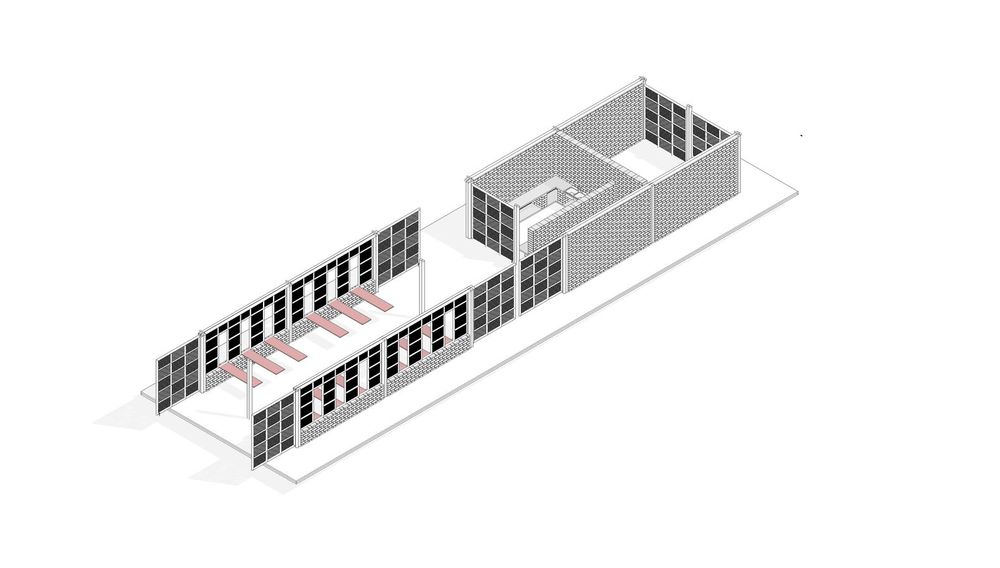

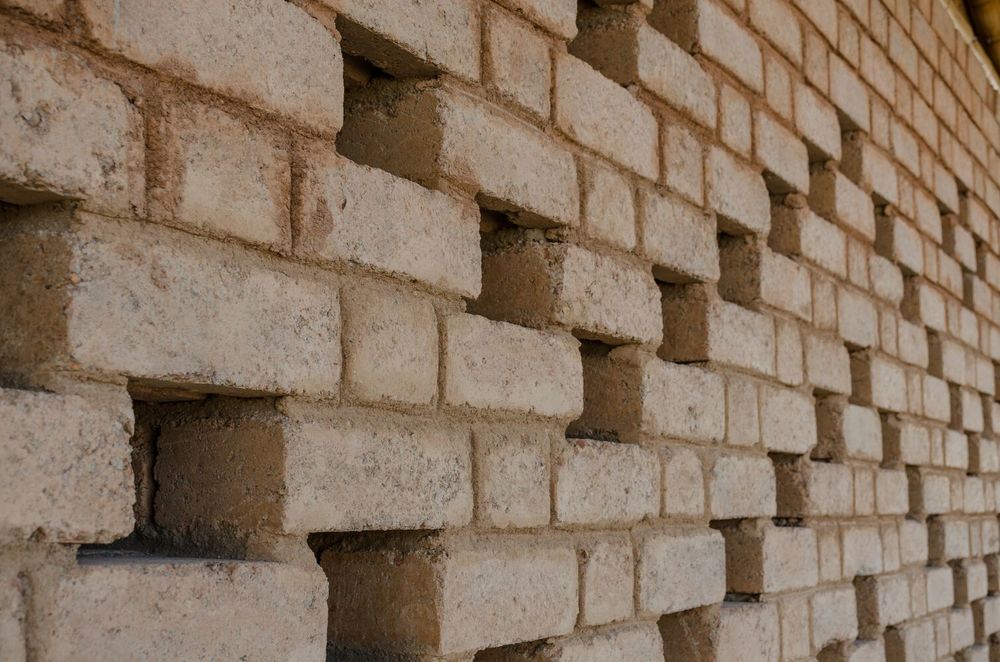
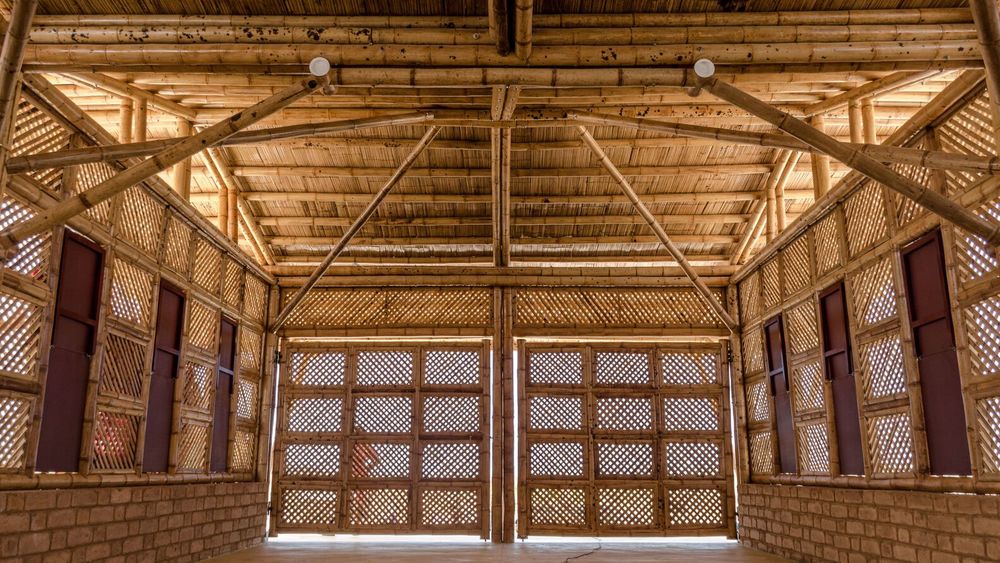
Many of the elements present in the Wayuu collective memory materialize in the building. As in the local architecture, the school uses the earth as the main component but materialized in a different way, with blocks of compressed earth. This allows lattices to be generated in the walls to ventilate the interior space and design a typical Wayuu pattern. The folding ceiling refers to the mountains that rise in the middle of the desert and are of great importance not only for being references in the landscape but also for their connotation in Wayuu cosmology. Finally, the texture generated by the guadua on the walls of the main hall is a reinterpretation of the pattern visible in local constructions when the passage of time reveals the internal skeleton of the bahareque.
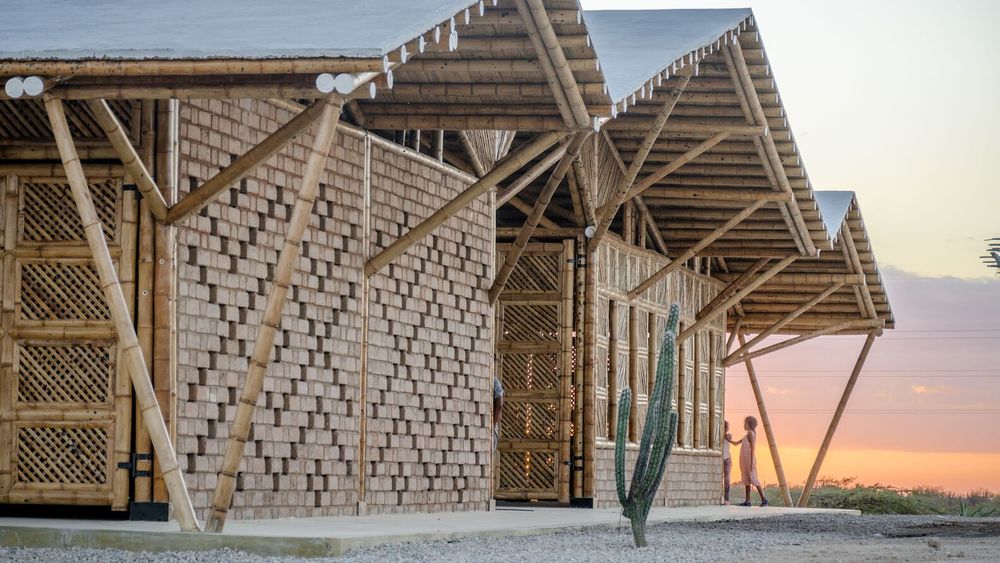
▼项目更多图片
