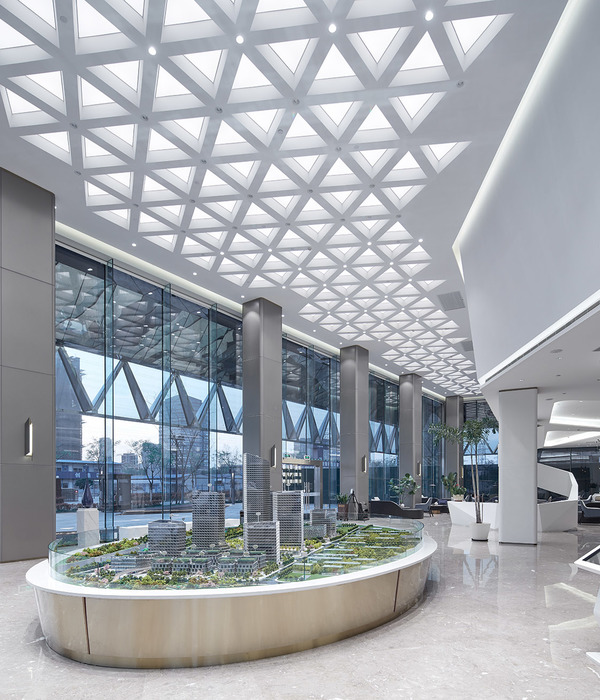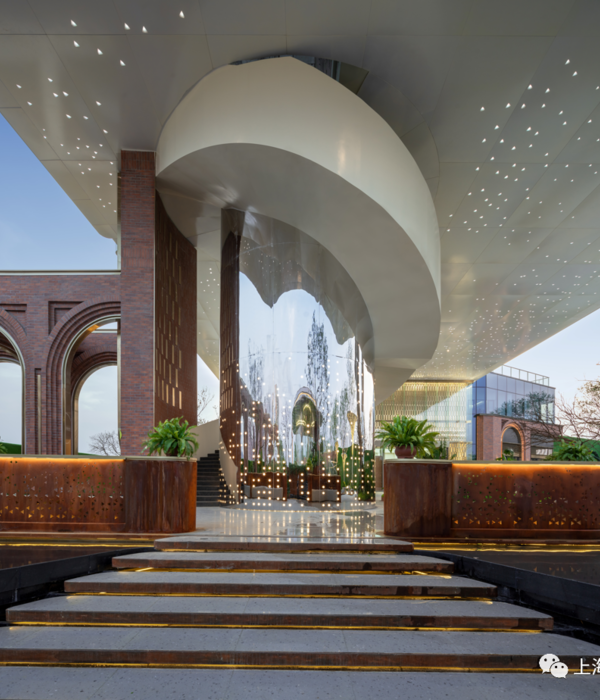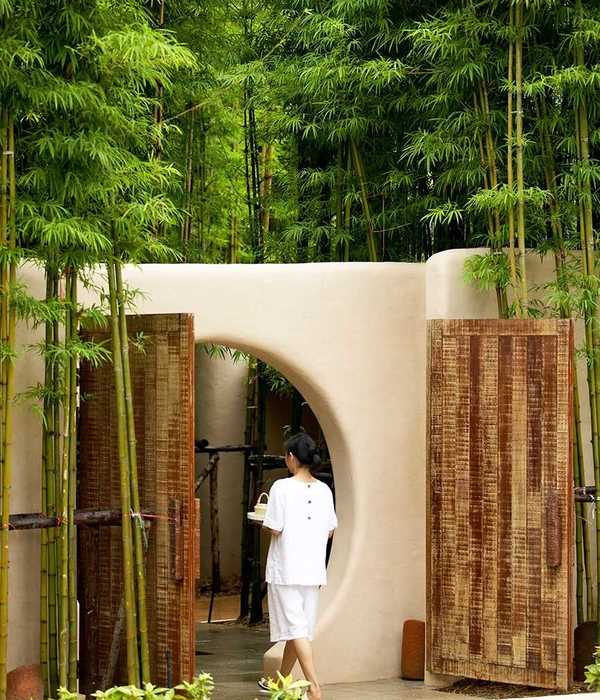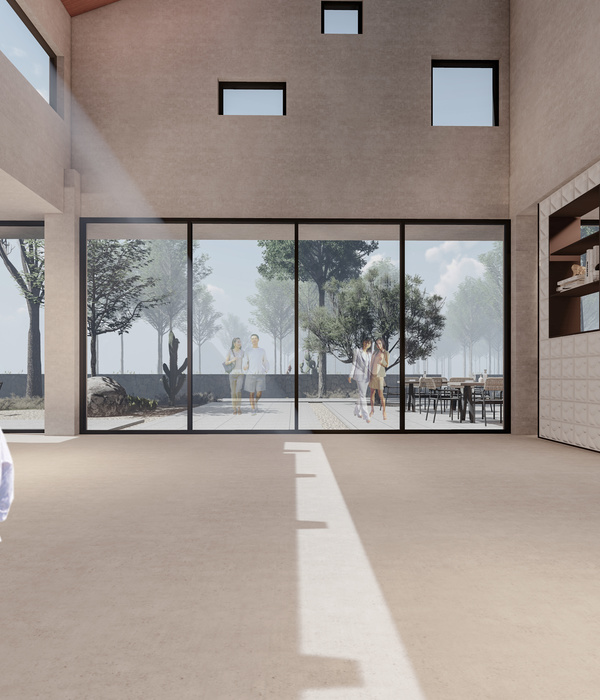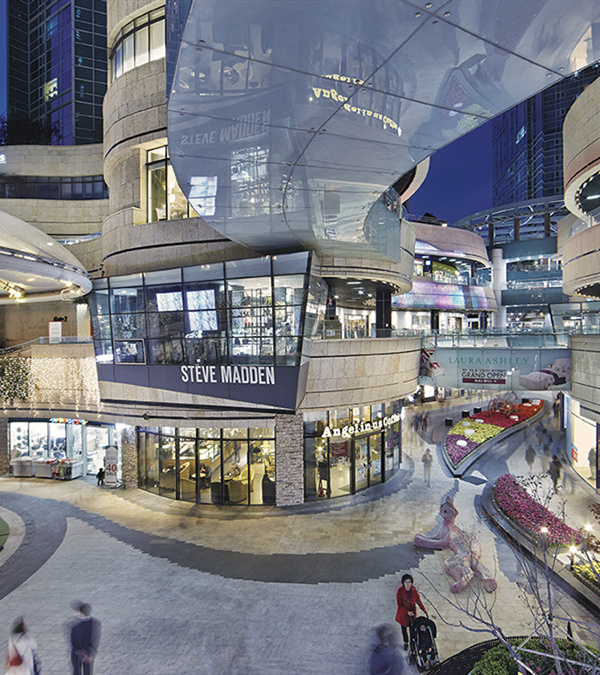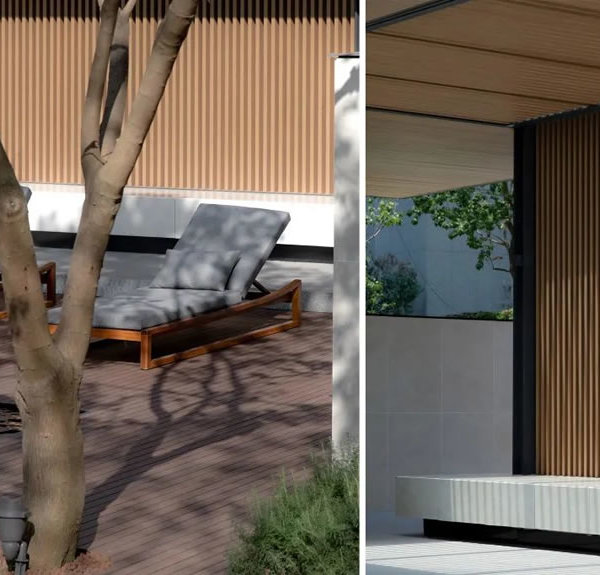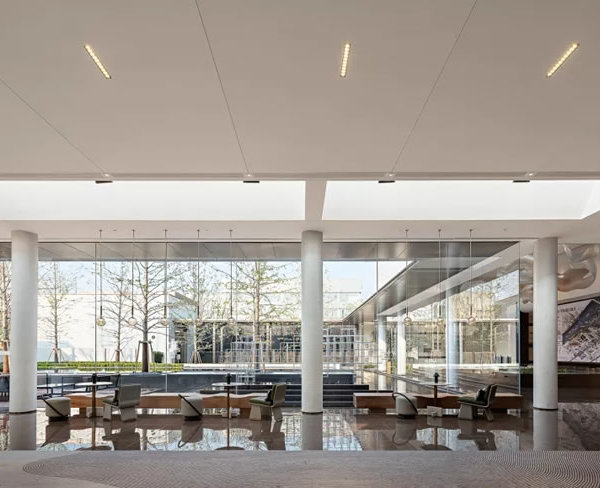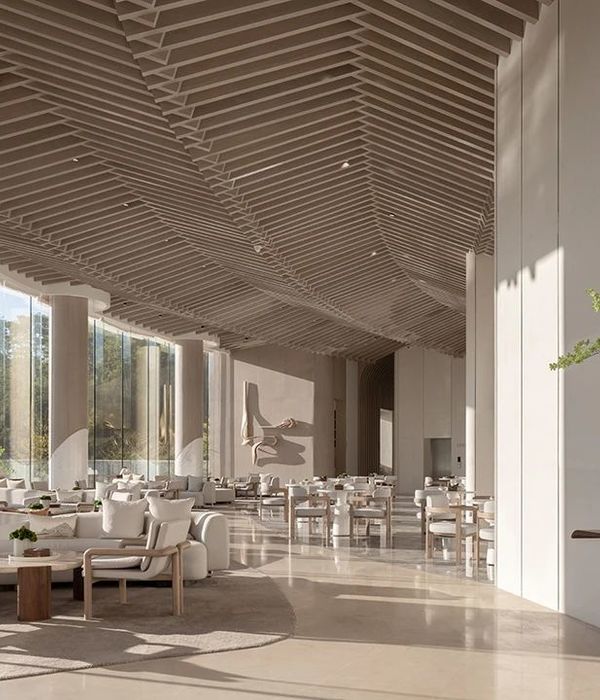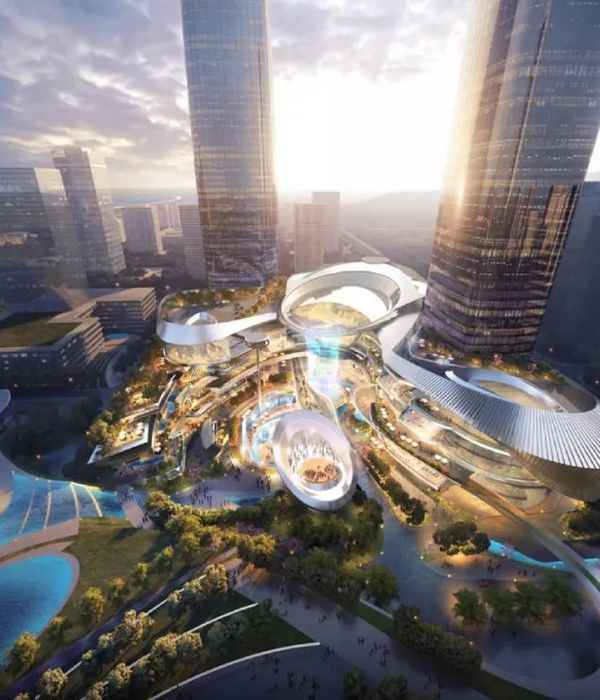Architects:Bez+Kock Architekten
Area :9315 m²
Year :2021
Photographs :Ebener
Manufacturers : Sika, Troldtekt, Hoba Steel, Warema, Betont, Marmi Scala, Schuco, nora noramentSika
Lead Architects :Martin Bez, Thorsten Kock
Construction Management :Ernst2 Architekten AG
Project Management :pmd Gesellschaft für Projektmanagemen
Structural Engineering :Wetzel und von Seht GbR
HVAC Consultant :Reich und Hölscher Ingenieurbüro
Electrical Planning :Ingenieurbüro Schröder und Partner
Building Physics :ISRW Dr.-Ing. Klapdor GmbH
Landscape Design :Büro für Freiraumplanung Christine Früh
Client : Landkreis Schaumburg represented by Thomas Kreimeyer
Competition Team : Tilman Rösch, Birgit Rapp
Project Team : Marc Nuding, Heiko Grimm, Benjamin Beilharz, Erik Bossog, Hannes Hössel
City : Rinteln
Country : Germany
The site of the Integrated Comprehensive School is located at Burgfeldsweide, south of the city center of Rinteln (Lower Saxony). A simple and geometrically clear structure, designed for a maximum of 900 pupils, complements the ensemble on the school site opposite the existing high school. With its calm, rectangular geometry, the two-story new building formulates an urban counterpoint to the evolved structure of the existing building.
Its façade is made of larch wood, which was cut in the client's own forestry operation. Facing the schoolyard, the 112 m long school building has an open entrance zone along its entire long side, which serves as a welcome gesture, a covered break area, a communication space, and access to the individual learning clusters. This mediating entrance creates low-threshold access into a bright and friendly school building.
The internal layout of the new building is also clear and simple: three rectangular double clusters sit on a base occupied by subject rooms and administration, which are subdivided and lit via four inner courtyards. Designed as play yards or interior reed gardens, the inner courtyards allow for easy orientation within the building and clear address the formation of the individual clusters.
Music and art rooms form the central block of specialized classes on the ground floor, the rather more robust area of workshops is oriented to the west, and the specialized science classes define the back of the building to the north. The administrative area is located close to the bus stops and parking lots, and is thus accessible to parents and teachers by a short route - and yet arranged rather discreetly with respect to school operations.
The ICS was designed to be barrier-free, integrative, and sustainable. It is designed as a demountable solid wood building with a timber frame façade, almost all essential structural and building components remain visible in the interior. This makes timber construction an initial component of the design concept. A pleasant room atmosphere and material haptics are combined with rational production, short construction time, and a future-oriented energy concept.
The new building has KfW 55 standard and is supplied with biogas from a nearby plant. The primary energy factor is fp=0.00. With a yield of 176,000 kWh, the photovoltaic system almost completely covers the projected annual electricity consumption of approx. 200,000 kWh. A total of approx. 2,815 m3 of wood and only approx. 2,650 m3 of concrete was used.
▼项目更多图片
{{item.text_origin}}

