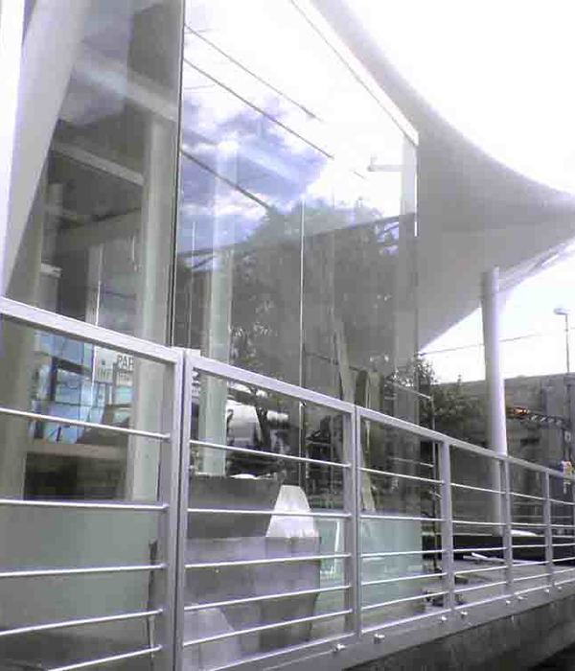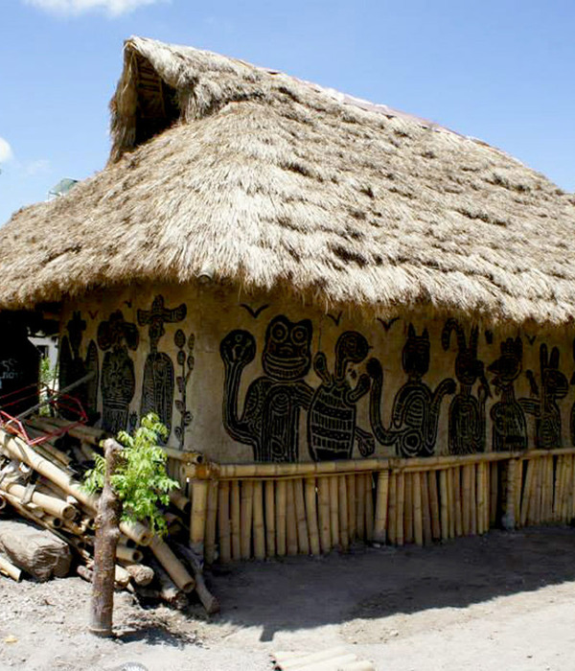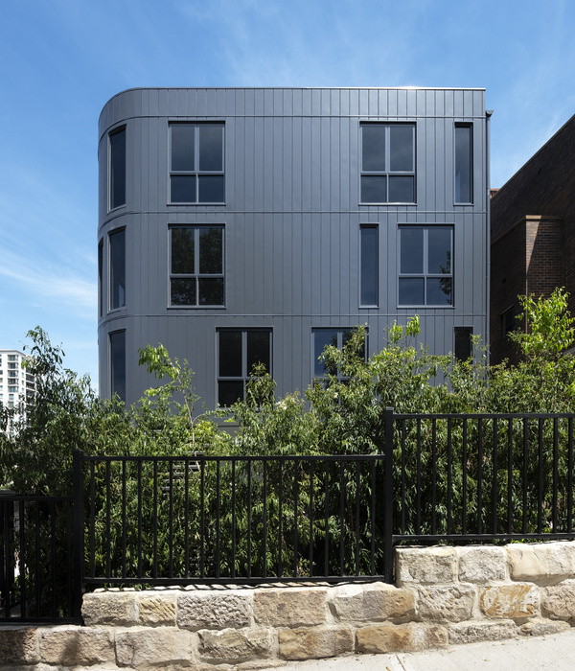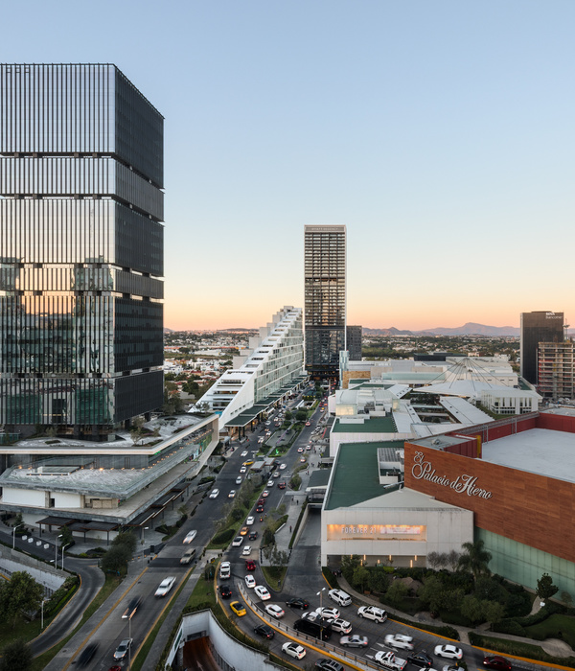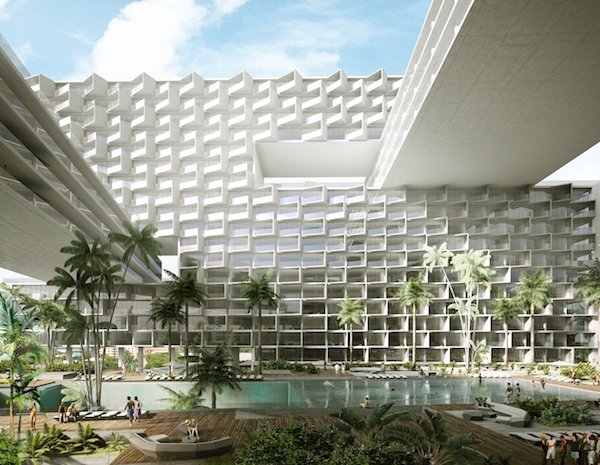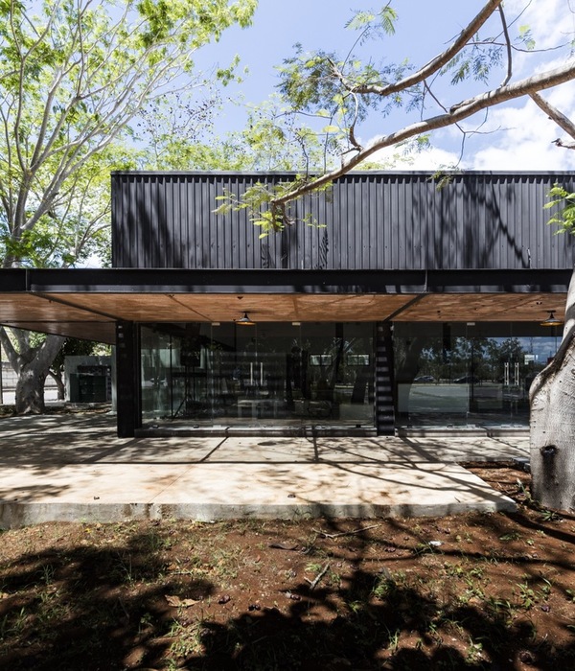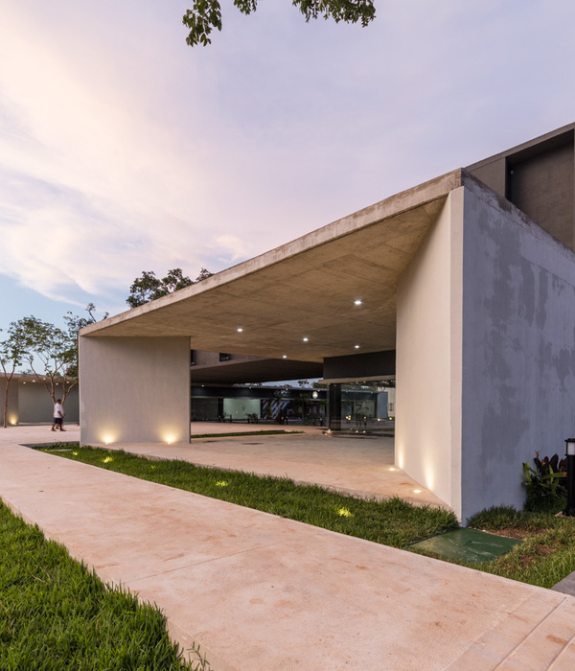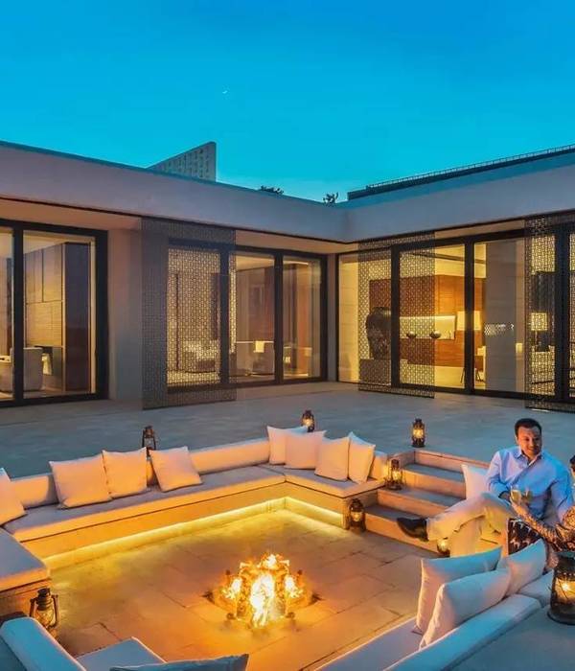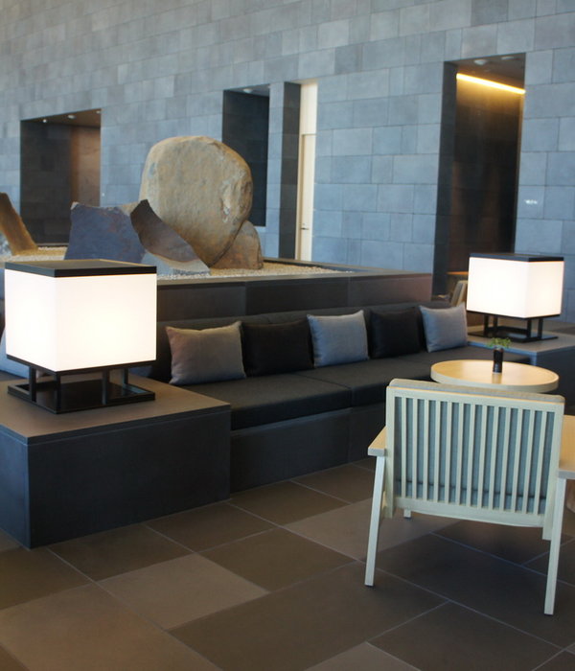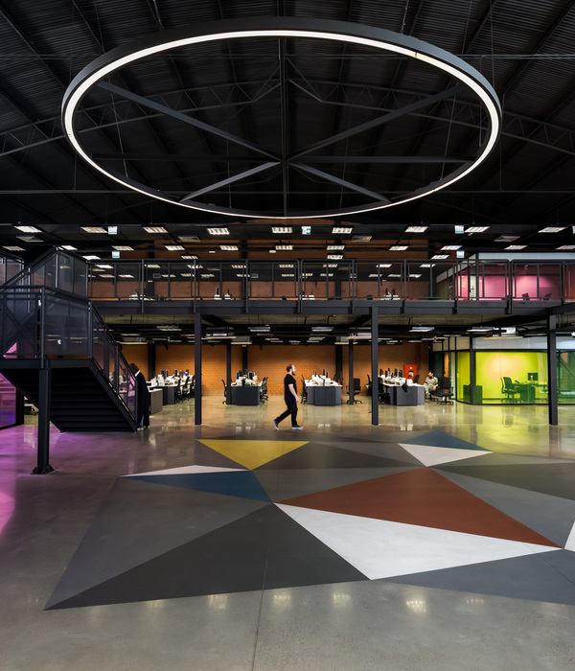- 项目名称:合肥金融广场
- 项目类型:办公建筑
- 设计方:UA尤安设计
- 项目设计:2019年
- 完成年份:2022年(一期)
- 设计团队:李皓,班旭,金长勋,赵志强,刘丰,朱昌玮,顾琦娴,杨绍亮
- 项目地址:安徽省合肥市庐阳区
- 建筑面积:361719㎡
- 摄影版权:夏强
- 客户:合肥庐阳金融城投资发展有限公司
- 材料:混凝土,金属,玻璃
▼一期实景动画, The first phase video
▼项目概览,Overall view
相对于传统绘画,抽象主义画派大师康定斯基用规则的几何形状表现出一种深层次的精神意义,这种隐形的意义在实质上是人们内在情绪、意念的一种隐喻,形成画作中隐形的秩序。隐形秩序组织起外在形式中割裂、分离的部分,使画作展现出强大的生命力。
Compared with traditional painters, Wassilly Kandinsky used regular geometric shapes to express spiritual meaning. This invisible meaning is essentially a metaphor for people’s emotions. The invisible order organizes the fragmented and separated parts of the external form, making the painting show a strong vitality.
▼左:艺术与技术是一个新整体;右:方形肌理中的隐形菱形秩序
Left: Art and technology – a new unity; Right: invisible rhombus order in square context
合肥金融广场位于庐阳区最大的公园——庐州公园附近。拥有优越的自然环境的同时,基地被城市肌理划分成三个独立的地块,内部存在着强烈的割裂感,作为总部办公用地项目上位规划中有着非传统用地的特征。
Hefei Financial Plaza is located near the largest park in Luyang District — Luzhou Park,. The Plaza has a superior natural environment, but it is divided into three independent parts by streets. There is a strong sense of fragmentation inside the headquarter, which has the characteristics of non-traditional land use in the master planning.
▼场地,The site
在建筑空间中,线是一种能够清晰组织形式的方法,其对不同层级系统都有着秩序作用,线秩序了城市空间结构、建筑群体组合及单体设计。
In architectural space, line is a method that can clearly organize form, and it has an ordering effect on different hierarchical systems. Lines order the urban spatial structure, the combination of building groups and the design of individual units.
▼菱形秩序生成过程,Rhombus order formation process
▼方案整体鸟瞰,Bird view of the overall plan
既然在水平垂直的方向上无法取得最直接的联系,何不“化显为隐”?
在场地中构建菱形的线秩序,跨越场地、群体及单体的差异建立起联系紧密的隐形秩序。
Since the most direct connection cannot be made in the site, why not “turn the obvious connection into the invisible order”?
A rhombus shape is constructed in the site, and a closely connected invisible order is established across the differences between sites、groups and individual units.
▼项目鸟瞰,Aerial view
与菱形平台相接的办公楼,采用层层退进的手法,模糊了塔楼和裙房之间的边界,营造出拟形的 “绿谷”。
The office buildings connected to the rhombus platform retreat, blurring the boundary between the tower and the podium, creating a pleasant “green valley”.
▼立体交通系统,Stereoscopic traffic system
▼通往庐州公园的已实施部分,Implemented part leading to Luzhou Park
外界面落地利落,内界面自然友好,同样是本项目规划的隐形秩序之一。
The outer facade is neat and the internal interface is pleasant, which is also one of the invisible orders planned in the project.
▼立体平台剖面示意,Schematic diagram of the section
对于外部开阔的生态景观资源,不应仅仅在地面和高区视野上进行利用。贯彻于整体规划上的斜向系统,更向垂直方向延伸,创造出立体的交通系统。
The external landscape resources should not be used only on the ground or used for high-level views. The rhombus system extends vertically to create a three-dimensional landscape system.
▼立体步行系统,Pedestrian system
通过立体的人车分流,对高密度下的办公总部园进行了更好的交通组织。曲折而立体的步行体系,与办公的内部出入口进行结合,成为午后休憩散步的最佳场所。
Through the seperated pedestrian and vehicle system , traffic is organized for the high-density headquarter. The winding pedestrian system combined with the internal entrance of the office, becomes a pleasant place for a walk in the afternoon.
▼立体平台空间,Stereoscopic platform space
这种菱形的图案,不仅在平面上构建了跨越割裂的链接,也塑造了群体的空间结构与单体的形态特征。
The rhombus not only makes a link across the divided sites, but also constructs the spatial structure of the groups and the morphological characteristics of the individual units.
▼统一母题下的多元语言,Multiple languages under unified motif
城市展厅建筑外立面采用玻璃幕墙,蓝灰色玻璃以及银白色铝型材结合,形成丰富的立面肌理,菱形母题体现在整个项目的建筑外立面。
The facade of the exhibition hall is made of glass curtain wall, blue-gray glass and silver-white aluminum profiles form a beautiful facade texture. The rhombus motif is reflected in the entire project.
▼丰富的立面肌理,Facade texture
使用数字化设计与加工的方法,在菱形母题的基础上形成交替式面板的进退关系,远观像一个个菱形晶体镶嵌在建筑外衣,犹如晶莹剔透的宝石。
Using digital design and manufacture methods, the panels is formed on the basis of the rhombus motif. It looks like rhombus crystals embedded in the building coat.
▼表皮以菱形为母题,Rhombus motif in facade
斜向肌理以不同疏密运用于裙房和塔楼,给空间增添动感和活力.
The rhombus texture is applied to the podium and tower with different densities, adding vitality to the space.
▼城市展厅幕墙生成,Generation of
exhibition hall curtain wall
▼菱形进退式鳞片晶体幕墙局部实景,Partial real scene of curtain wall
表皮肌理:通体采用斜向菱形肌理设计,呼应斜向语汇,呈现细腻灵动的整体效果
Facade texture: The whole facade adopts rhombus design, echoing the oblique geometric shapes, presenting a delicate and flexible overall effect.
▼高层办公实景照片,Real scene of high-rise office
▼城市展厅墙身构造,Structure of exhibition hall wall
▼室内延续菱形主题隐形的秩序贯穿项目整体与细节构造,The interior continues the rhombus theme
▼高层建筑菱形表皮生成过程,Generation of high-rise building facade
▼高层办公建筑表皮上的菱形语言,The rhombus shape on the facade of high-rise buildings
▼高层办公底部实景照片,Real scene of high-rise building
为了最大化凸显幕墙菱形秩序,对横向线条开启扇做了极致化隐藏,实现玻璃面的极致纯粹效果。
In order to maximize the rhombus order of the curtain wall, the horizontal lines of the opening windows are hidden to make the pure effect of the glass surface.
▼左:塔楼标准墙身;右:开启扇节点
Left: structure of tower; Right: structure of open fan
▼室内隐藏开启扇效果,The
effect of hidden opening fan
总部办公部分单体的表皮采用更理性、更克制的菱形母题做法,营造出干净简洁的立面,与现代办公的气质相符合。
The headquarter buildings adopt a more rational and restrained rhombus motif, creating a concise facade, which is in line with the temperament of modern office.
▼总部办公夜景,The headquarter buildings by night
建筑构造采用将竖向开启扇隐藏在穿孔铝板后的做法,保证立面虚实关系纯粹,同时有更好的自然通风效果。
The building structures hide the vertical opening fan behind the perforated aluminum plate to ensure the pure effect of facade, and at the same time make a better natural ventilation effect.
▼总部办公立面,Headquarter building facade
▼立面铝板斜切手法,呼应菱形主题,The oblique cutting method of the aluminum plate on the facade
▼墙身构造,Structure of curtain wall
一期工程竣工,项目面貌初现。从规划到单体的统一感给现代简洁的园区平添了一份高效、有序的氛围,菱形的秩序如同康定斯基的绘画赋予园区内在的张力与生机。随着二期、三期的建设,规划中菱形绿谷及整体城市设计面貌逐步呈现,将为滨湖片区增添一道独特城市新姿。
With the first phase of the project completed, the appearance of the project began to appear. The sense of unity from planning to individual units adds an efficient and orderly atmosphere to the headquarter. Like Kandinsky’s hidden order in painting, The rhombus order endow the headquarter with vitality. With the construction of the second and third phases, the planned rhombus green valley and the overall urban design will gradually appear, which will add a unique new urban appearance to the Binhu area.
▼一期建筑风貌,The first phase
项目名称:合肥金融广场
项目类型:办公建筑
设计方: UA尤安设计
公司网站:
项目设计:2019年
完成年份:2022年(一期)
设计团队:李皓、班旭、金长勋、赵志强、刘丰、朱昌玮、顾琦娴、杨绍亮
项目地址:安徽省合肥市庐阳区
建筑面积:361719㎡
摄影版权:夏强
合作方:武汉凌云建筑装饰工程有限公司
客户:合肥庐阳金融城投资发展有限公司
业主建筑师:程恕、高天航
材料:混凝土 金属 玻璃
Project Name: Hefei Financial Plaza
Project Type: Office Building
Schematic design: Shanghai Urban Architecture Design Co.,Ltd.
Website :
Design time: 2019
Completion time: 2020(First phase)
Design team: Li Hao, Ban Xu, Jin Changxun, Zhao Zhiqiang, Liu Feng, Zhu Changwei, Gu Qixian, Yang Shaoliang
Project Location: Luyang District, He Fei, Anhui
Total construction area:361719㎡
Photo credit: Xia Qiang
Clients:Hefei Luyang Financial City Investment Development CO.,LTD
Clients Team: Cheng Shu, Gao Tianhang
Material: Concrete Metal Glass
{{item.text_origin}}

