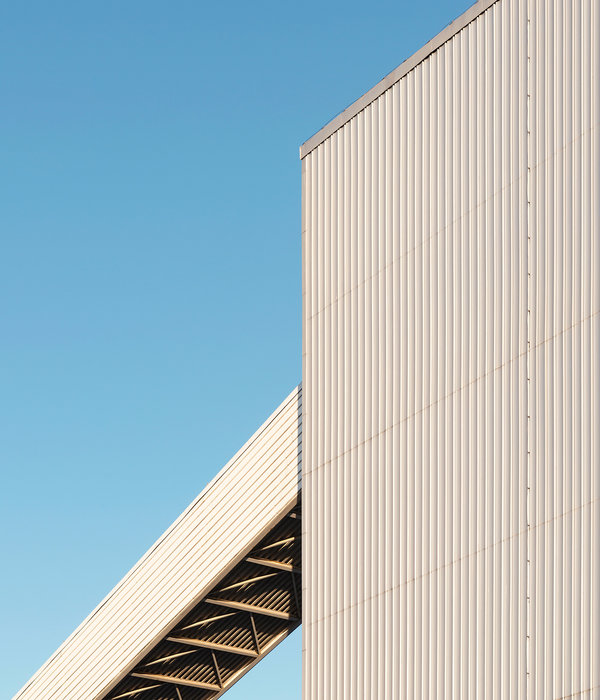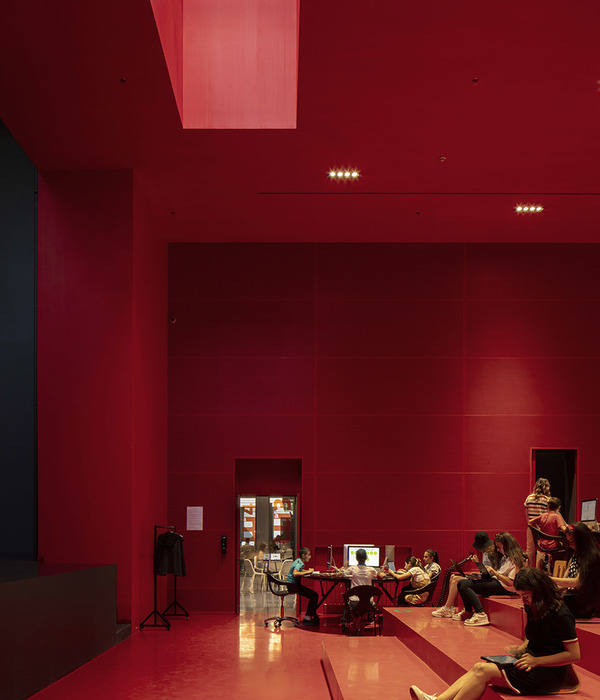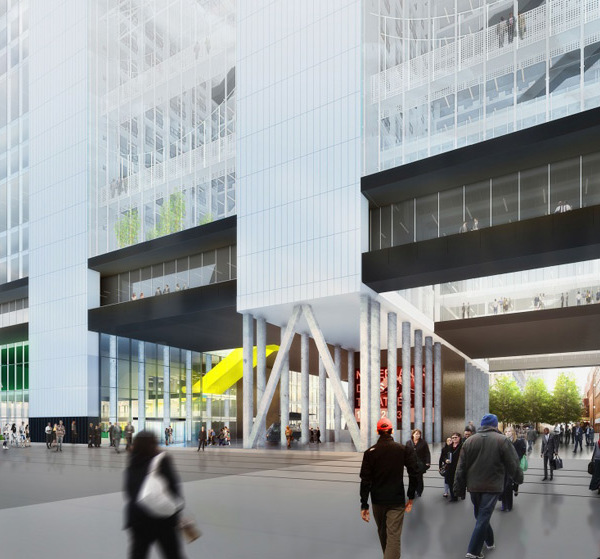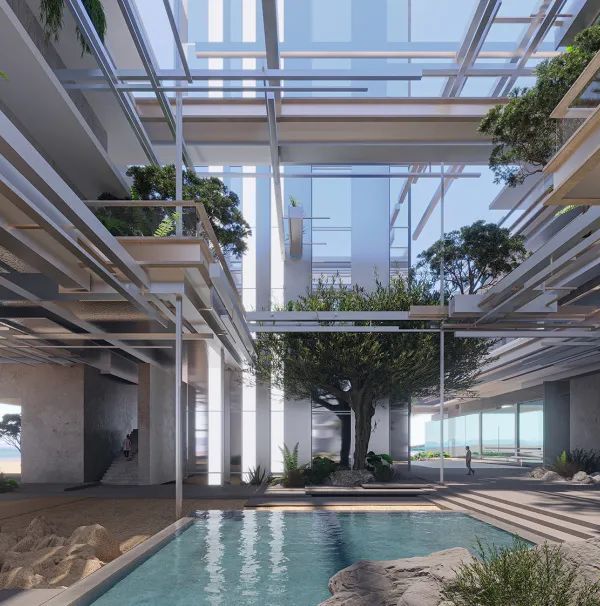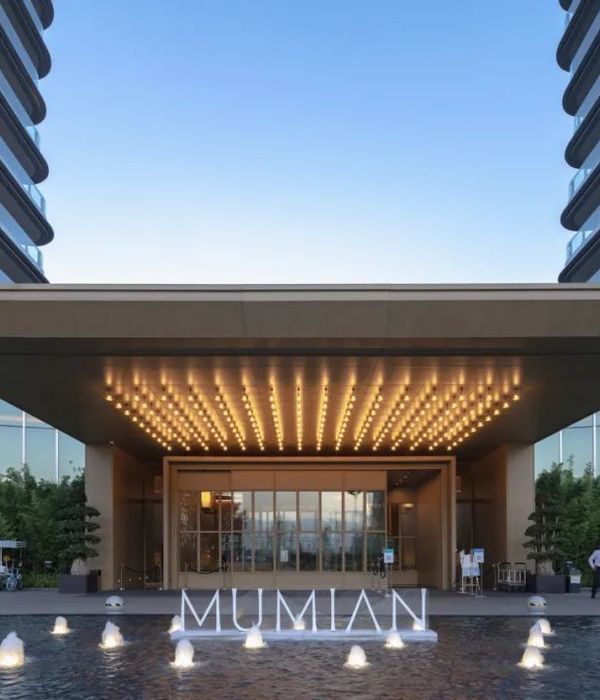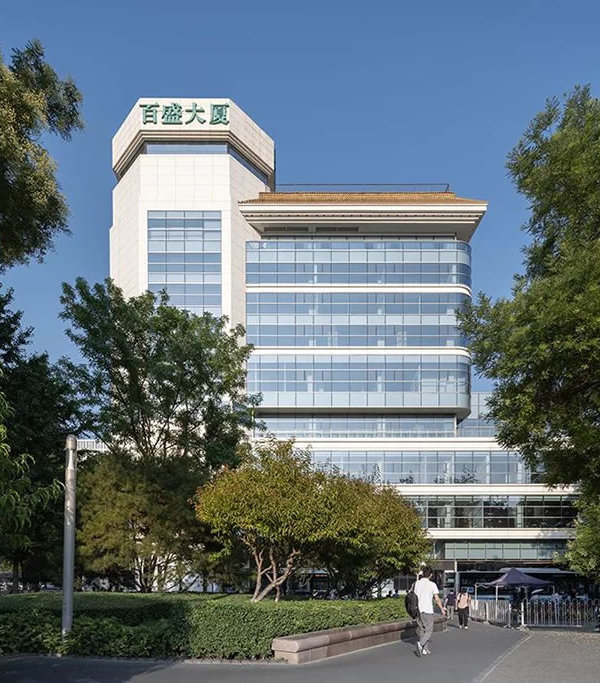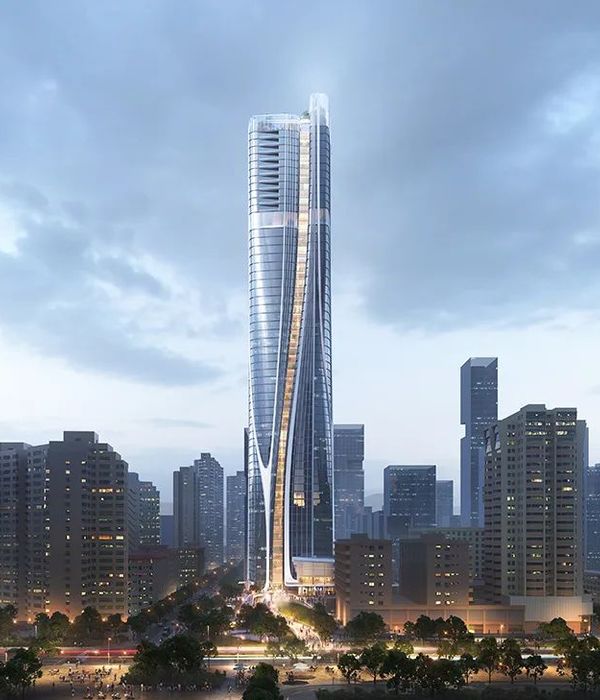- 项目名称:泰国度假风社区会所
- 设计师:Baiyah Studio
- 年份:2019
- 供应商:Apolic,NAPAWAN GROUP (2004) CO.,LTD,SCG (The Siam Cement Pcl.),Sansiri Plc.
- 设计团队:Packjira Prakotrat,Siraphop Romsri
Hospitality Architecture, Wellness Interiors, Khwaeng Prawet, Thailand
设计师:Baiyah Studio
面积: 545 m²
年份:2019
摄影:Chalermwat Wongchompoo
供应商: Apolic, NAPAWAN GROUP (2004) CO.,LTD, SCG (The Siam Cement Pcl.)
Lead 设计师:Santirat Sattayakhun
Architects In Charge:Natthaphon Chaowarat
设计团队: Packjira Prakotrat ,Siraphop Romsri
Landscape 设计师:Group Three Design
Interior Designers:Sansiri Plc.
Structure Engineers:Sansiri Plc.
City:Khwaeng Prawet
Country:Thailand
The importance of the club is to be a hub and activity centre or relaxing place for all residents in this Burasiri Pattanakarn Housing Estate. The Clubhouse is designed to be resort style according to the main theme of this Housing Estate. The architect team from
has a main concept in design which includes the interpretation of
in another form by creating new experiences for the residents to feel the memory of Asian resort style building use in a new type through new shapes and space.
The limitation and challenges for the design is the Site location, being a long narrow line including an approach angle in front of the building which the opening angle is quite narrow, and it is in the South and the West side which has sun exposure all day. The Clubhouse building has tried to find a solution by presenting the inspiration from camping in the jungle as design assistance. This includes the method for placing the building on site or using enclosed building façade to help with sun shading. Two main buildings will be positioned in overlapping method, being disorganized and opened in the front in the reverse direction according to the building suitability like camping.
The main zone, lobby and fitness will be positioned in the North which is under the shade all day with the continuous and harmonized view of the pool and main park. The other zone for services will be hidden in the South and the West side which is the main approach under the wooden wall which continuously flows as the roof. Moreover, there is a twist of building core to be outstanding and elegant for eye perspective angle and direction to access the building by using oblige line twisting from the main core as an element to be composed of building shape.
The building has been selected with warm, luxurious and modern materials, e.g. artificial woods for wall and ceiling, cedar shingle roof, natural stone wall, large windows or the finishing materials for end wall corner which is a modern material by using the Aluminum Composite in dark grey for the design. So that this Clubhouse building is suitable and proudly being a centre for the residents in the community.
项目完工照片 | Finished Photos
设计师:Baiyah Studio
图片©Baiyah Studio
语言:英语
{{item.text_origin}}

