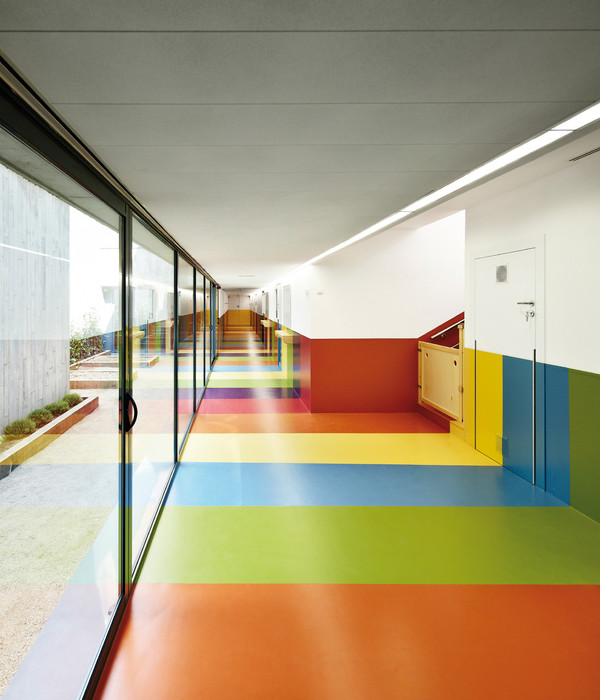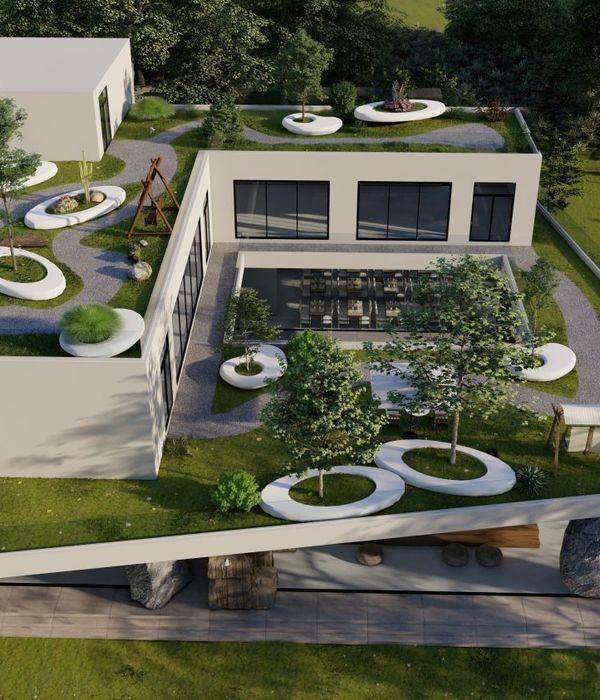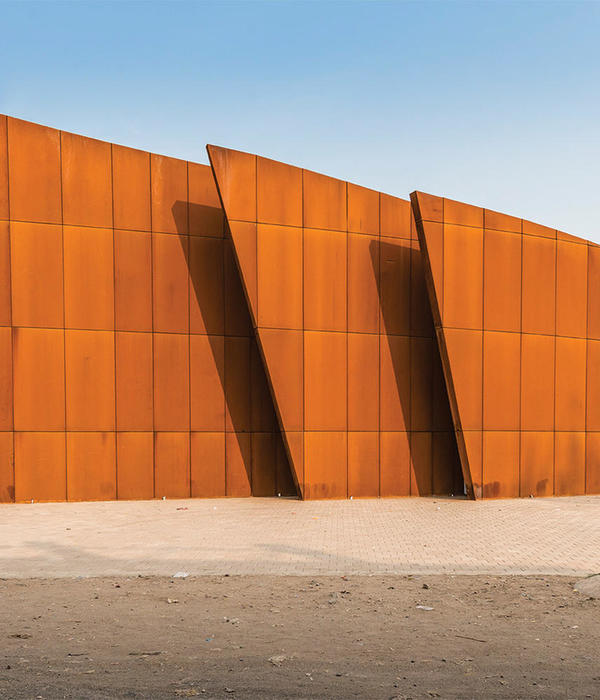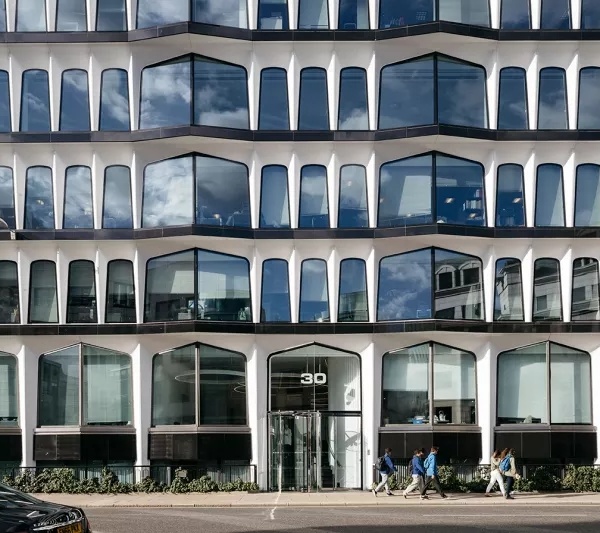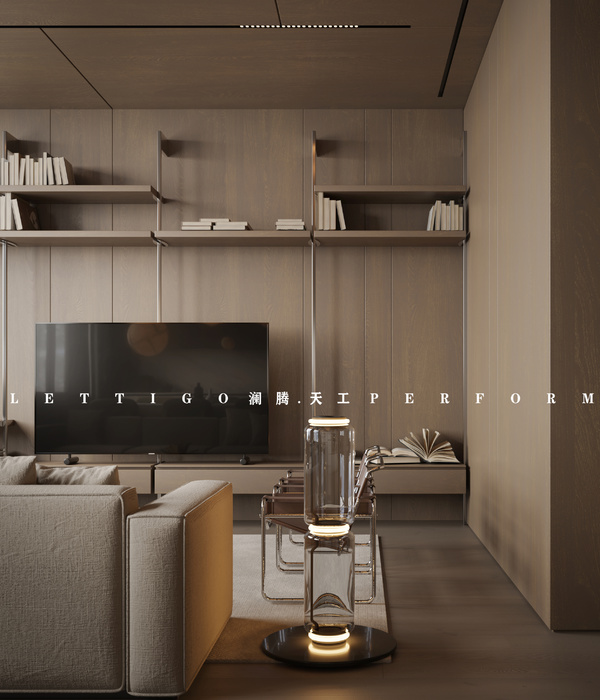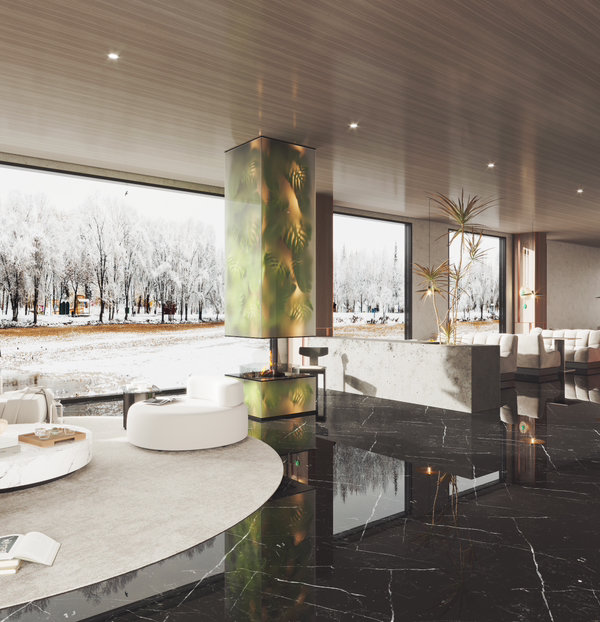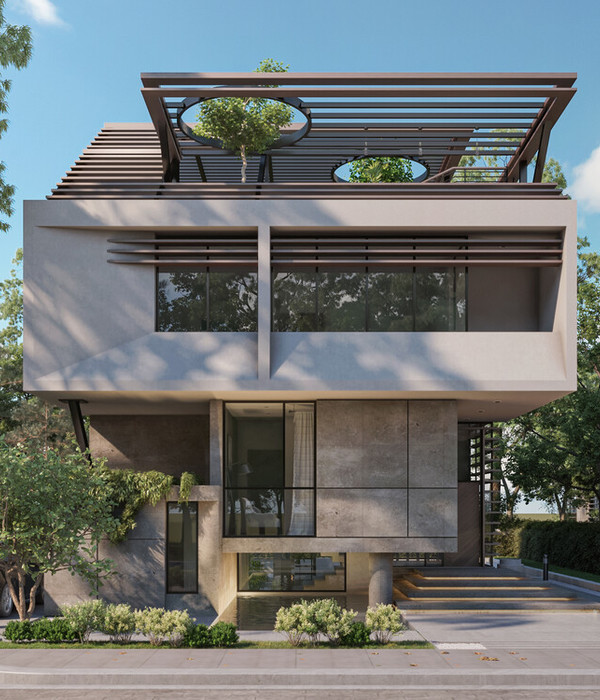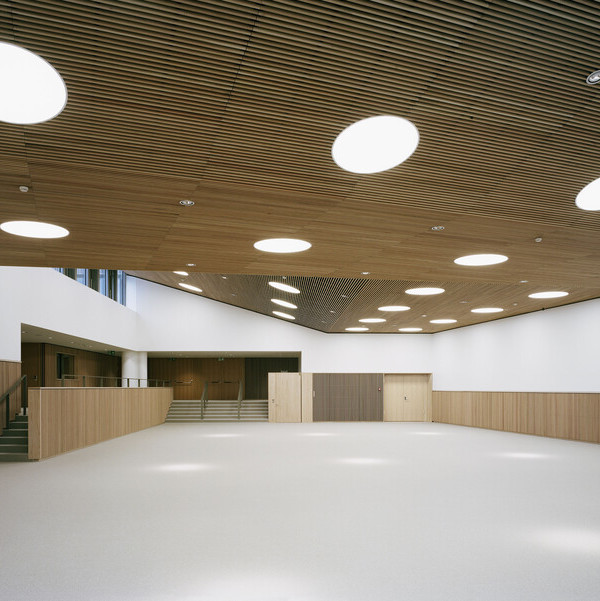上海 Lane 189 垂直购物中心 | 融合“旧上海”元素的时尚目的地
© Hufton + Crow
赫夫顿乌鸦

架构师提供的文本描述。位于上海中部普陀区的 189 里-- 位于长寿园对面,靠近玉佛寺-- 是为上海年轻专业人士提供生活方式的目的地。Lane 189 将零售、餐厅和办公空间结合在一起,将典型的购物中心重新安排成一个垂直的市中心,并提供购物、散步、吃饭、聚会和放松的机会。
Text description provided by the architects. Lane 189, located in the Putuo district in central Shanghai - opposite Chang Shou Park and close to the Jade Buddha Temple - is designed to provide a lifestyle destination for Shanghai’s young professionals. Lane189 combines retail, restaurant and office spaces in an organisation that rearranges the typical mall into a vertical city centre and provides opportunities for shopping, strolling, eating, gathering and relaxing.
该设计通过几何、图案和物化结合了“旧上海”的元素,并将这些元素与当代城市体验相结合,从而创造了一个具有鲜明上海感觉的目的地。
The design incorporates elements of ‘old Shanghai’ through geometry, pattern and materialisation and combines these with a contemporary urban experience, thereby creating a destination with a distinctly Shanghai feel.
Micro Site Analysis
微位分析
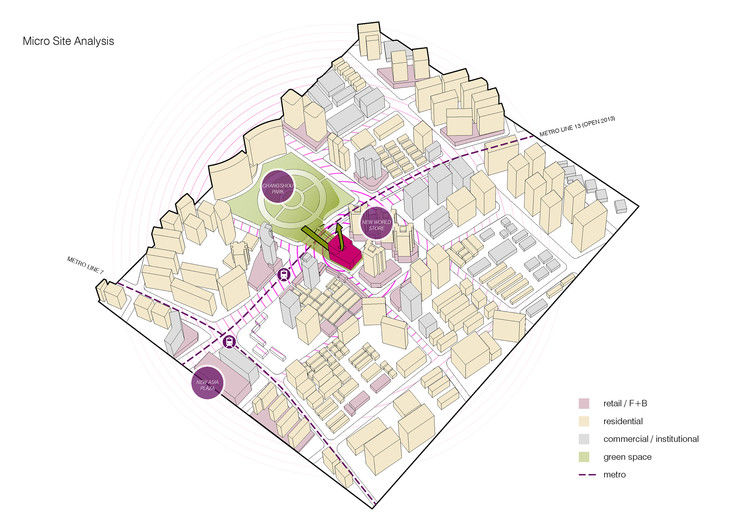
现有的城市周边环境,包括小规模的餐馆和精品商店,反映在建筑中,它们被垂直堆放,在信封里堆满了从街道上可以看到的有规划的目的地。
The existing qualities of the immediate urban surroundings, which include small-scale restaurants and boutique stores, are reflected in the building where they are stacked vertically to populate the envelope with programmatic destinations that can be seen from street level. © Hufton + Crow
赫夫顿乌鸦

在室内,街道生活的元素与生活方式的零售特征混合在一起,分布在整个建筑中。该建筑的组织结构鼓励游客漫步并探索建筑群的不同层次,那里的零售空间遵循开放的布局,并设有小亭。
Inside, elements of street life are mixed with lifestyle retail features and are distributed throughout the building. The organisation of the building encourages the visitor to stroll through and explore the different levels of the complex, where retail spaces follow an open layout and are punctuated with small kiosks.
© Hufton + Crow
赫夫顿乌鸦

程序立面
Programmed Facade
立面的设计目的是支持程序立面的总体设计理念,并为建筑围护结构创造深度。多层组件的使用使人们能够对周围环境有不同的看法,同时在特定区域提供功能透明性。
The facade is designed to support the overall design concept of a programmed facade and to create depth for the building envelope. The use of multi-layered components enables a variety of views towards the surroundings, whilst simultaneously providing functional transparency in specifically located areas. © Hufton + Crow
赫夫顿乌鸦
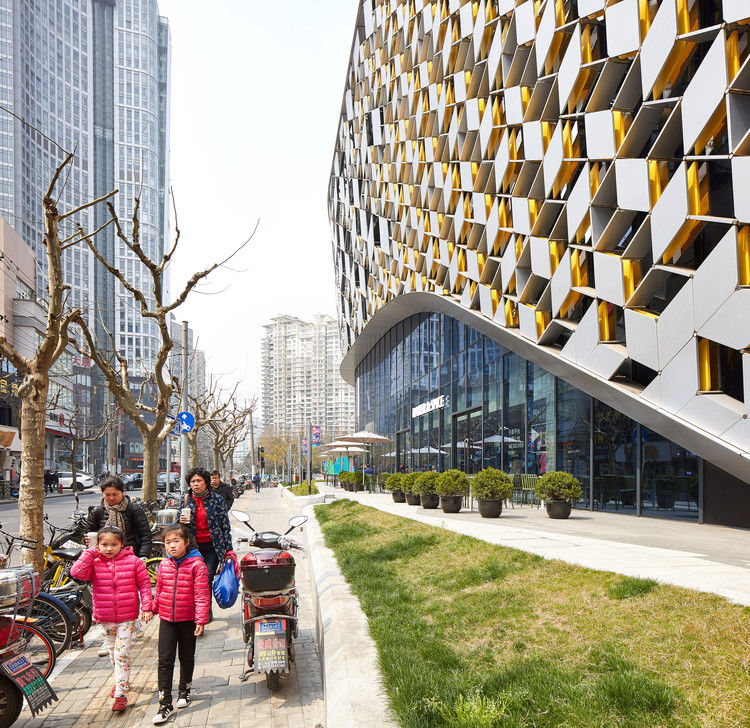
基于六角形网格,立面组件遵循建筑物的铰接式几何图形,并提供不断变化的视角。
Based on a hexagonal grid, the facade components follow the articulated geometry of the building and provide constantly changing perspectives.
Diagram: Facade Tesselation
图表:Facade Tesselation
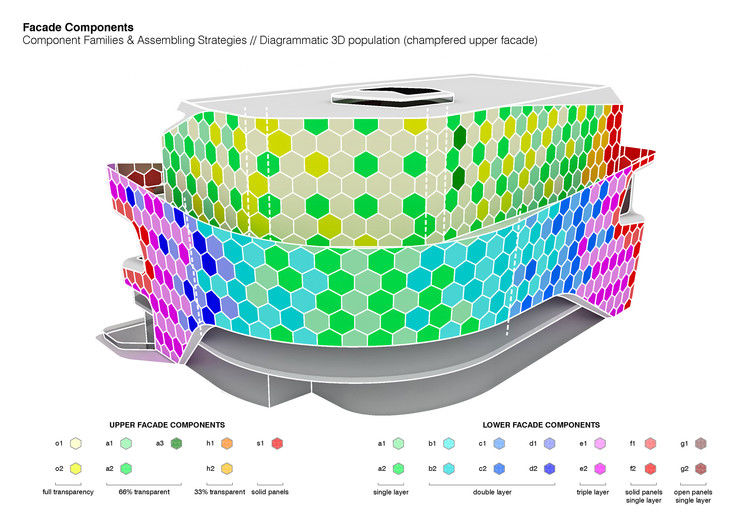
从更大到更小的正面组件的渐变调节内外的曝光,并增强建筑物的主入口。因此,立面成为一个集成的活动层,可以编程作为显示窗口,景观点或阳台。
A gradient transition from bigger to smaller facade components regulates the exposure of the inside to the outside and enhances the main entrance of the building. The facade therefore becomes an integrated active layer that can be programmed as display windows, vista points or balconies. © Hufton + Crow
赫夫顿乌鸦

在较低的正面,一个六角形网格由钻石形状的面板组成,这些面板被绑在引脚之间,形成一个张紧的熔覆系统。在这里,组件的排列可以改变在正面从单层到三层,达 400 毫米的深度。这些面板由不同的材料和 RGB 发光二极管照明产生不同的视觉效果:透明或不透明,彩色或单色,反光或无光。
On the lower facade a hexagonal grid consists of diamond shaped panels that are tied between pins forming a tensioned cladding system. Here the arrangement of the components can change across the facade from single layer to triple layer, up to a depth of 400mm. Constructed from different materials and lit by RGB LEDs these panels create different visual effects: transparent or opaque, colourful or monochrome, reflective or matt.
Diagram: Triple Layer
图:三层
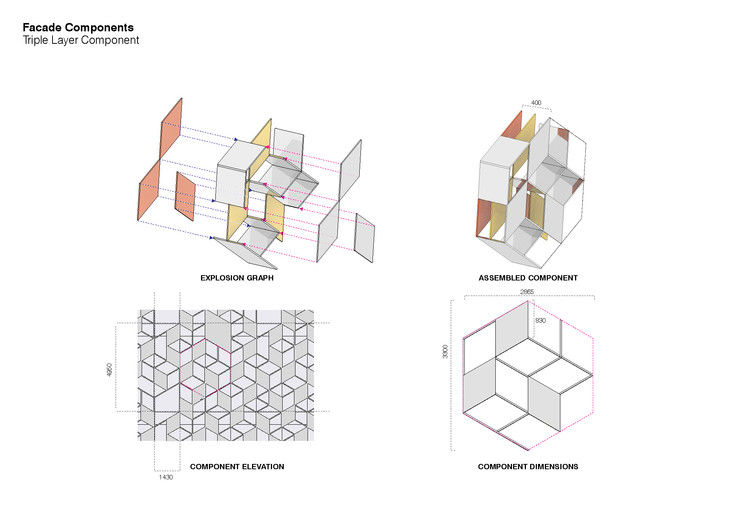
大型双高立面开口向外界呈现内部方案。这些“城市眼睛”同时为产品创造了巨大的展示平台,同时为阳台提供了对周围环境的看法。
Large double-height facade openings present the interior programme to the outside world. These ‘urban eyes’ simultaneously create large display platforms for products whilst providing balconies with views to the surroundings.
Diagram: Urban Eye South
图:城市眼南

189 车道的内部来源于一个中央的空隙,它从底部到顶部切断体积,并被一系列圆形的高原所打断。当从圆形的高原下面看到时,就像一个有凝聚力的分层的有机结构,但是当从上面向下看时,高原的方案就会显现出来。
The interior of Lane 189 derives its character from a central void which cuts through the volume from base to top and is punctuated by a series of rounded plateaus. When seen from below the rounded plateaus resemble a cohesive layered organic structure, however when looking down from above the programmes of the plateaus are revealed. © Hufton + Crow
赫夫顿乌鸦
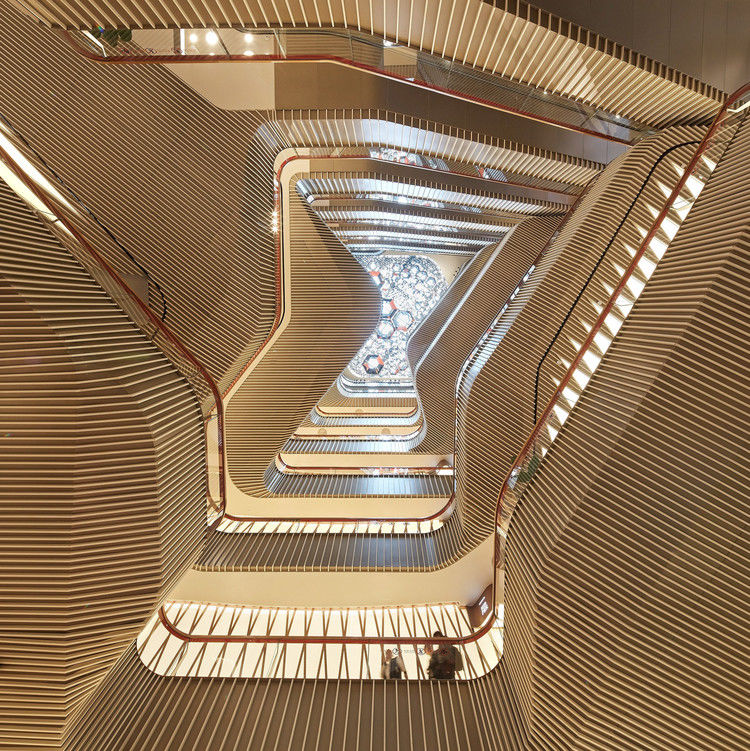
这些较小的口袋,以旋转的方式,创造亲密的广场,并在视觉上连接到城市的眼睛的正面。
These smaller pockets, positioned in a rotational manner, create intimate plazas and are visually connected to the urban eyes of the facade.
Diagram: Programmed Void Plateaus
图表:程序空洞平台
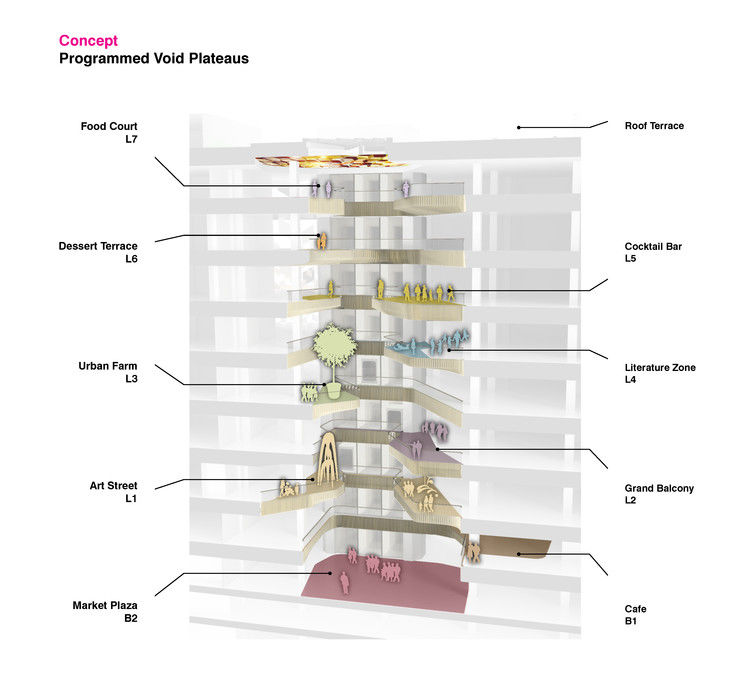
中央空间进一步组织垂直循环和方向,创造不同层次的视图,并方便清晰的视图列从第二层地下室到天窗艺术设施。
The central void further organises vertical circulation and orientation, creates view across the different levels and facilitates a clear view column from the second basement level up to the skylight art installation. © Hufton + Crow
赫夫顿乌鸦
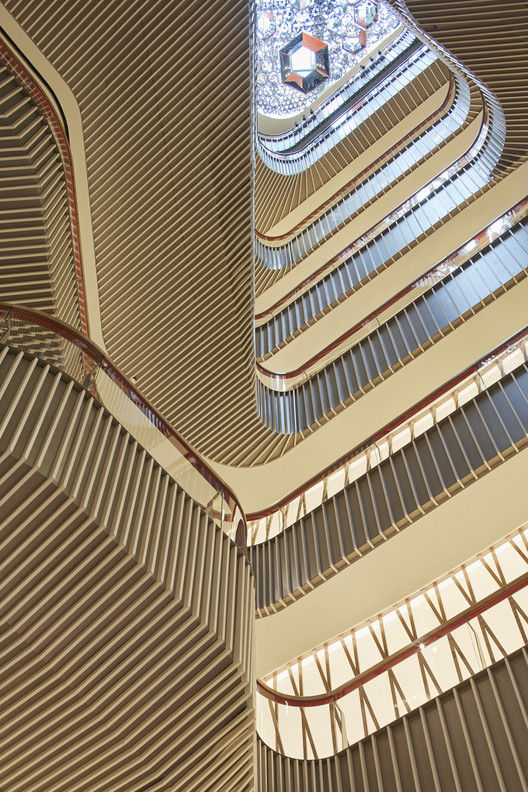




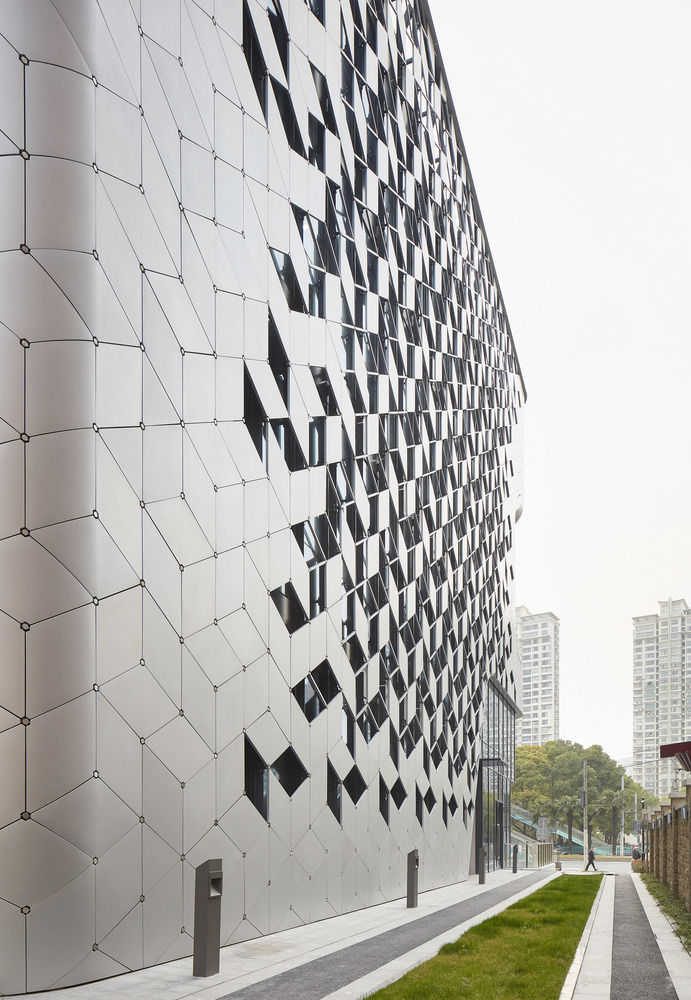


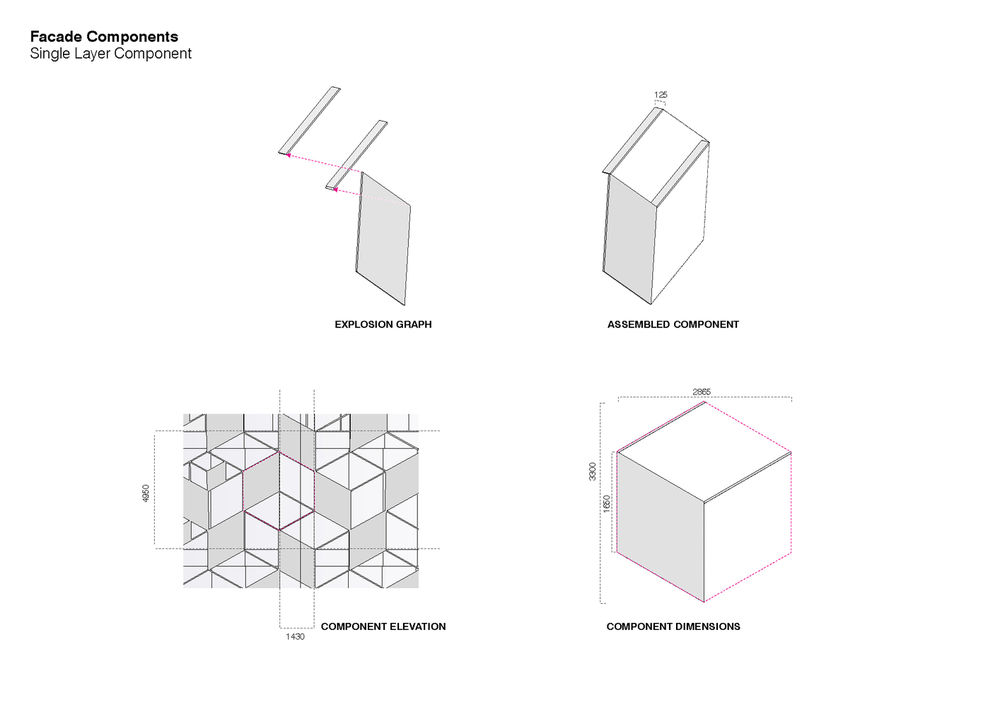
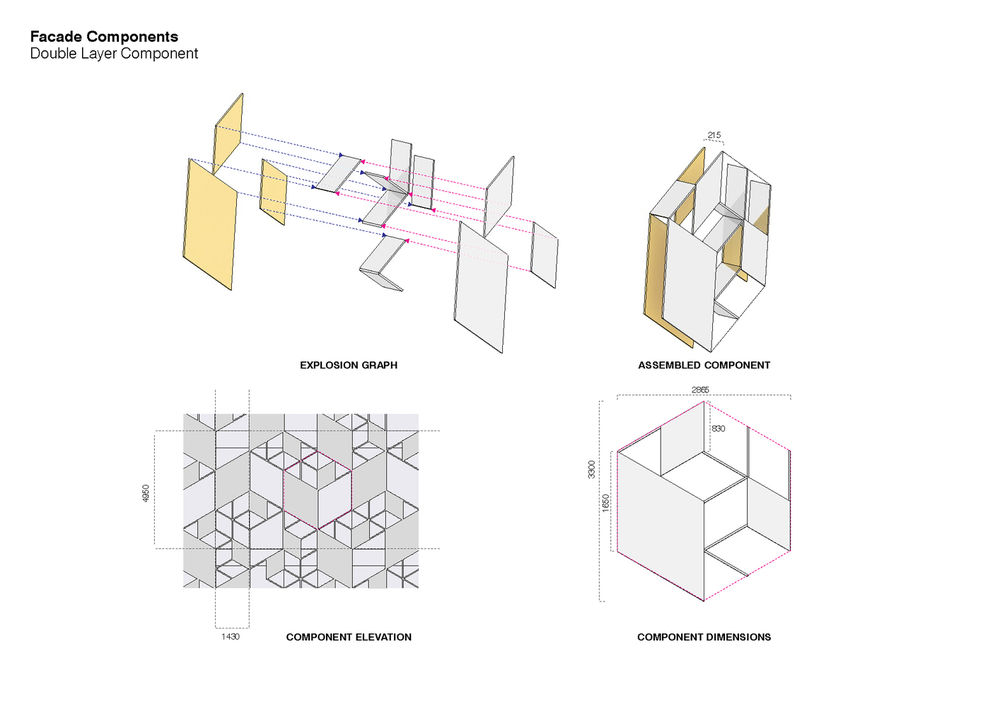
Architects UNStudio
Location Shanghai, China
Category Shopping Centers
Leads Architects Ben van Berkel, Hannes Pfau
Area 38800.0 m2Project Year 2016
Photographs Eric Jap, Hufton + Crow




