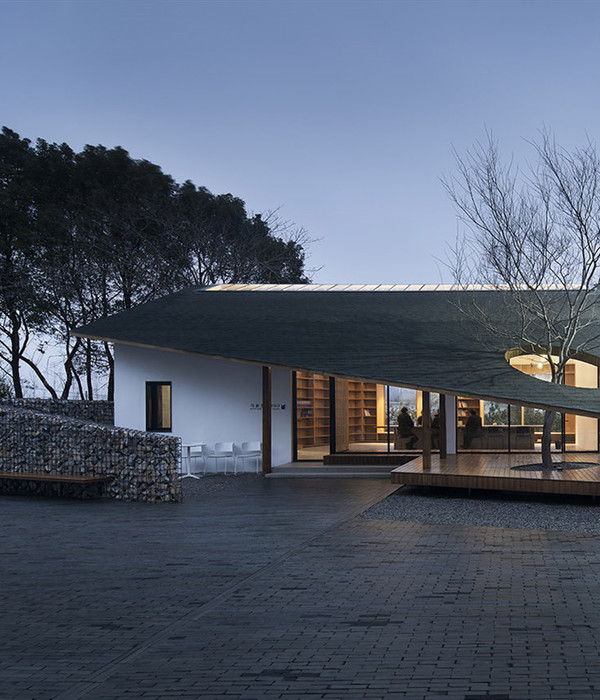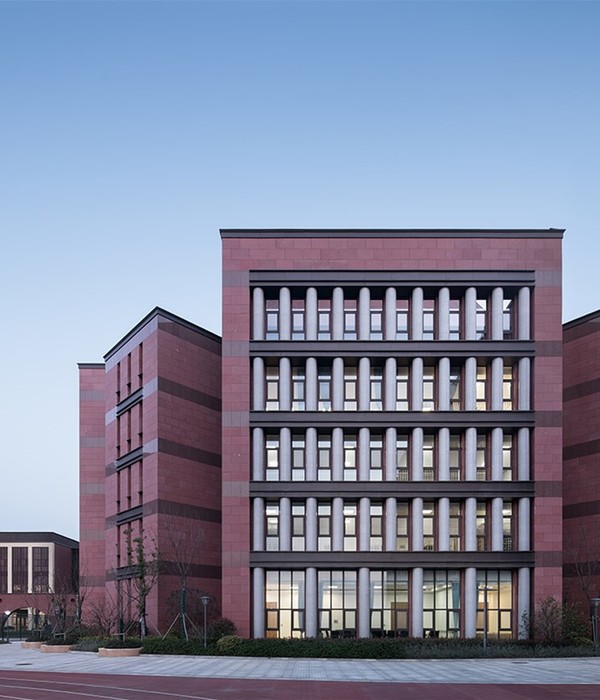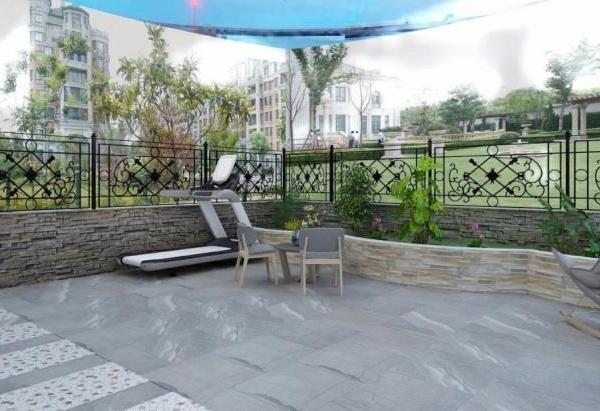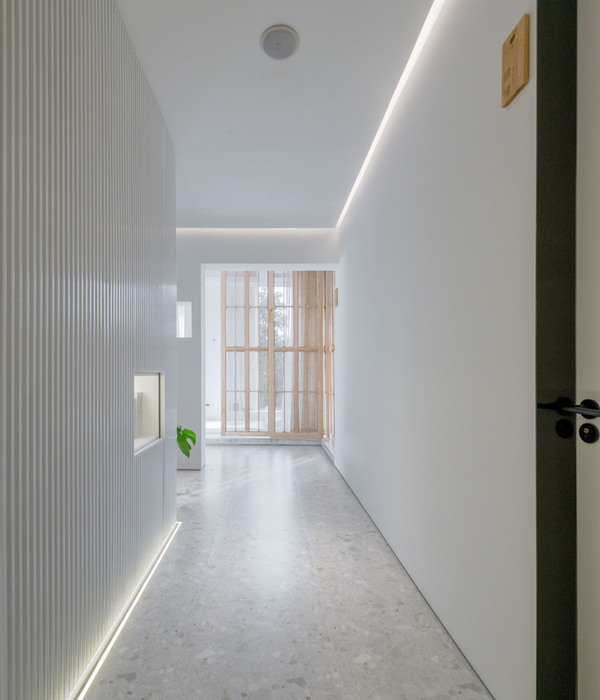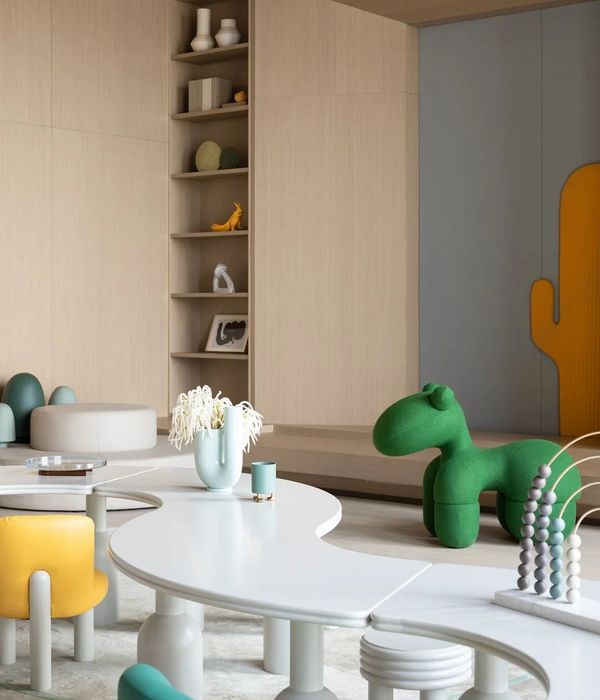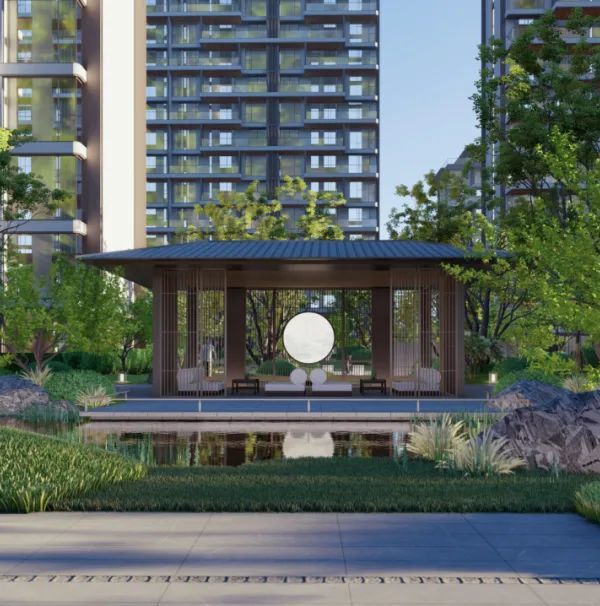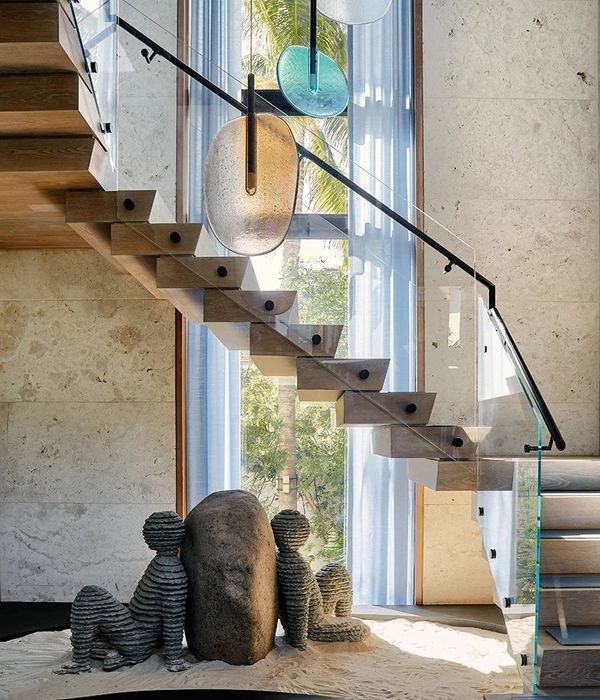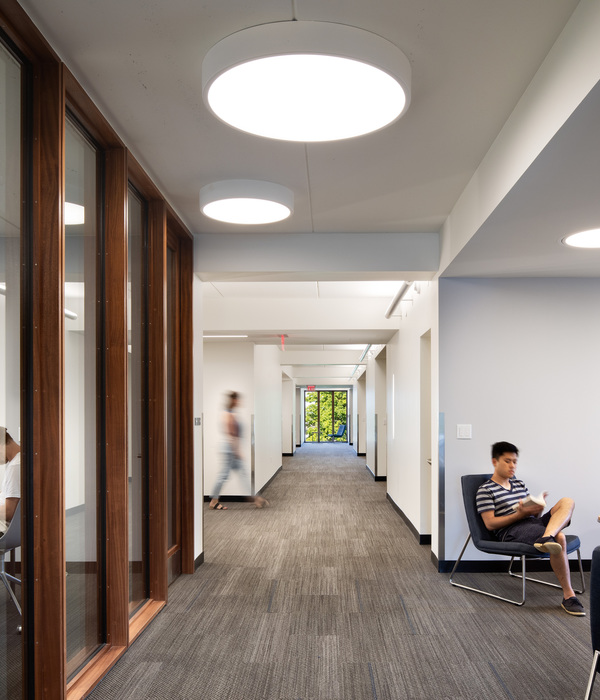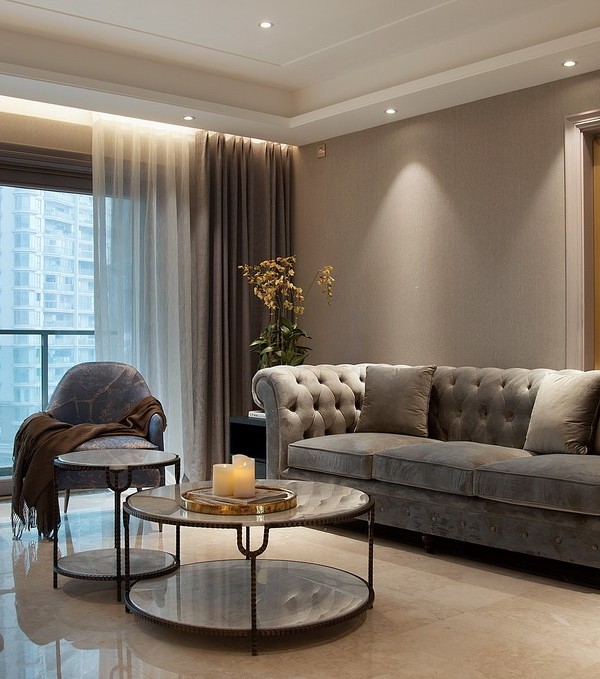Sukhodolsky是叶卡捷琳堡的一个小街区,位于与城市西部边境接壤的新区空地上。鉴于该街区远离市中心,因此项目团队将其定位为一个独立的、自给自足的居住综合体。小区内部需要配备所有必要的居住元素,包括:公共空间、花园庭院,商店以及家用设施。设计旨在为居住者提供高舒适度、且宜居的生活环境。
Sukhodolsky is a small quarter in Yekaterinburg, constructed on a vacant plot of a new district bordering the western frontier of the city. In view of its remoteness from the city centre, the project team was conceiving it as an independent, self-sufficient entity. All required necessities are within the quarter: public spaces, garden courtyards, shops and household amenities. The architects were aiming at comfortable heights and appropriate living environment.
▼项目概览,overall of the project ©Maxim Loskutov, Ilya Teplov
小区共包含四组住宅单元,并规划有一系列内部庭院。每组住宅单元中都有丰富的体块构成与楼层变化,包括:五层、七层、九层与十五层。较低的塔楼朝南,而较高的部分则俯瞰北方,这种设置能更好地确保内部庭院的自然采光。每栋住宅楼都设有两个大门洞,以连接内部庭院空间和小区的公共区域,并在每个次级街区中形成清晰的交通流线。景观设计是本项目中至关重要的一环。
The quarter comprises four houses linking the inner yards perimeter-wise. Each house has sections of varying heights with five, seven, nine and fifteen storeys. The lower towers are south-facing, while the higher sections overlook the north, ensuring a better solar gain for the yards. Each building frame has two large arches linking the inner space of the courtyard to the public area of the quarter and creating a pass-through route in each block. Landscaping was crucial for the project.
▼分析图,public and private area connects ©Brusnika
▼概念分析图,design concept patterns ©Brusnika
建筑外侧街道上的景观设计,为人行道部分划分出明显的功能分区,除了邻街商铺与人行道外,公寓的窗下还设置有绿篱,以保证居住者的隐私。住宅周围的停车场和人行道之间也布置了绿化带。每五个停车位之间都被茂密的灌木和树木隔开,这种设置为停车场提供了阴凉,减少了热岛效应。
Street landscape on the outer side of buildings provides functional zoning of the sidewalk with facade areas designed for retail outlets and busy pedestrian routes; and green hedges for apartment windows. Green belts have also been fitted between parking spaces and sidewalks around the houses. Each fifth parking spot is spaced with densely planted shrubs and trees, which creates a shady area and reduces the heat island effect.
▼街区内的停车场,parking ©Maxim Loskutov, Ilya Teplov
▼沿街商铺与人行道,stores and sidewalks along the street ©Maxim Loskutov, Ilya Teplov
▼沿街的公寓窗前设有栏杆与绿篱,rails and green hedges for apartment windows ©Maxim Loskutov, Ilya Teplov
在街区周边与住宅组团之间设有一个对外开放的公园,公园被划分为一系列不同的区域与建筑组团相互渗透。这里设有休闲区、儿童游戏区以及锻炼区,通过适度的地形变化,随机种植不同种类的树木,包括常绿树木等,从而在线性公共空间内创造出丰富的景观,这些树木同时也成为休闲区的自然防风屏障。
A public park, landscaped into separate rooms, was laid out around the quarter and between the buildings. These are sheltered areas for leisure, children’s games or workouts created by means of moderate relief variations and planting random trees of different species, including evergreen ones. The trees create variety in scenery within linear public space and wind protection for recreational zones.
▼对外开放的公园,the public park ©Maxim Loskutov, Ilya Teplov
▼适度的地形变化与丰富的景观配植,Moderate topographic changes and rich landscape planting ©Maxim Loskutov, Ilya Teplov
公园设有运动区和健身区,以及5-12岁儿童游乐场,小朋友们可以在沙地或水池中尽情嬉戏,陪同的家长则可以在设有城市家具与露台的休息区休憩。在设计公园的儿童区域时,Brusnika与AFA bureau紧密合作,通过深入调研确定了游乐场设计的八个关键点,包括:运动、游戏、实验、交流、合作、娱乐、自然沉浸以及冒险。这些元素都被一一纳入了公园的儿童游乐区中。游戏设施由落叶松制成,具有多重功能,在这里,孩子们每天都能谱写自己的故事、享受各种各样的活动。根据游乐场分区的不同,地面也采用了不同的材质,包括:草地、露台以及沙地。
The public park features a sports area with a workout zone, a playground for children aged 5-12, equipped for playing with water and sand, and recreational spaces with street furniture and gazebos. While designing the children’s area in the park, Brusnika addressed the results of research conducted in collaboration with AFA bureau, where the following 8 key playground activities were identified: movement, play, experiment, communication, cooperation, recreation, nature immersion and risk-taking. They were all incorporated into children’s play areas of the park. The playground equipment, made of larch, is multi-purpose — children can invent their own stories and enjoy a host of activities every day. Different parts of playgrounds are covered with grass, terrace decking or sand.
▼5-12岁儿童游乐场,playground for children aged 5-12 ©Maxim Loskutov, Ilya Teplov
▼根据游乐场分区的不同,地面也采用了不同的材质,Different parts of playgrounds are covered with grass, terrace decking or sand ©Maxim Loskutov, Ilya Teplov
▼游戏设施由落叶松制成,具有多重功能,The playground equipment, made of larch, is multi-purpose ©Maxim Loskutov, Ilya Teplov
庭院被规划为一个公共花园,精心的配植成就了多角度的景观视野。小区内的主要步行路线规划与庭院的设计理念保持一致。为了减少人工铺装的面积,大多数人行步道都是由掩映在草地中的混凝土板构成的,这种设置为居住者提供了凉爽宜人的休闲环境。当人们离开入口大厅,进入室外露台或在门洞中驻足休憩,都能享受到不同的自然景致。茂盛的树木、独簇的小型灌木、多年生草本植物布满庭院,所有的植物都轮流开花,使得这里在整个花季(从五月到九月)都宛如一个令人心旷神怡的大花园,而带有观赏价值的草本植物则在冬季创造出不同的风情。
The inner courtyard planning is consistent with the main pedestrian routes. Most pedestrian paths are made of concrete slabs immersed into grass in order to reduce the area of artificial paving, which resulted in a cool and pleasant recreational environment. The courtyard is planned as a public garden with a variety of displays from different vantage points — when leaving the entrance hall, relaxing on the terrace or entering the arch. Adult trees, solitary shrubs, perennials and grasses are all present in the yard. All plants take their turn to blossom, which makes the garden interesting throughout the green season, that is from May to September. Ornamental grass clusters create special scenery in winter.
▼内部庭院,The inner courtyard ©Maxim Loskutov, Ilya Teplov
▼大多数人行步道都是由掩映在草地中的混凝土板构成的,Most pedestrian paths are made of concrete slabs immersed into grass ©Maxim Loskutov, Ilya Teplov
▼门洞与消防通道,Doorways and fire exits ©Maxim Loskutov, Ilya Teplov
▼精心的配植成就了多角度的景观视野,The courtyard is planned with a variety of displays from different vantage points ©Maxim Loskutov, Ilya Teplov
▼种类繁多的植被创造出丰富的视觉效果,The variety of vegetation creates a rich visual effect ©Maxim Loskutov, Ilya Teplov
▼内院细部,details of the inner courtyard ©Maxim Loskutov, Ilya Teplov
楼层较低的公寓拥有独立的露台,可以俯瞰庭院。小型围栏与绿篱带围合出半私密的庭院空间,保证了底层公寓住户的隐私安全。庭院最初被设想为一座拥有最少人工铺路痕迹的绿色小岛,因此,大部分的庭院空间都预留给了植被、树木以及草坪,人们可以在这里晒太阳、练习瑜伽、踢球,甚至赤脚散步。消防通道穿过门洞引导着人们进入住宅组团的内部,这里同样布满绿植,草坪、小灌木以及多年生植物营造出自然而舒适的居住氛围。
Lower storey apartments have terraces of their own overlooking the courtyard. They are sheltered from the semi-private yard space by small railings and green belts of hedges. The courtyards were initially designed as green isles with minimal paving, hence most space is allotted to plants, trees and lawns, where one can sunbathe, practise yoga, play with a ball and walk barefoot. Fire access routes through the arches to the centre of each yard are also green, going through the lawns, small shrubs and perennials.
▼住宅单元入口,entrance of the apartment building ©Maxim Loskutov, Ilya Teplov
▼楼层较低的公寓拥有独立的露台,Lower storey apartments have terraces of their own overlooking the courtyard ©Maxim Loskutov, Ilya Teplov
▼露台与栏杆细部,Details of the terrace and railings ©Maxim Loskutov, Ilya Teplov
本项目面积为11130平方米,景观设计中共采用了7种树木、8种灌木、6种树篱、3种草坪以及9种不同多年生植物。丰富的配植与精心的设计为住宅周围营造出友好的生态环境,在保证生物多样性的同时,提高了居住者的舒适度与幸福感。
While landscaping Sukhodolsky quarter, 11 130 square metres of different kinds of vegetation were used: 7 species of trees, 8 varieties of shrubs, 6 types of hedges, 3 kinds of grasses and 9 various perennials, which contribute to an environmentally-friendly and biodiverse ambience around the houses.
▼植物细部,details of the plants ©Maxim Loskutov, Ilya Teplov
▼夜景鸟瞰,aerial night view ©Maxim Loskutov, Ilya Teplov
▼效果图,planting 3D-view ©Brusnika
▼总平面图,master plan ©Brusnika
▼景观平面图,site plan ©Brusnika
Location: Yekaterinburg, Sukhodolskaya st. Project Team: Developer — Brusnika Masterplan 一 Brusnika. Design Architecture 一 Levs Landscape masterplan 一 OKRA Public park and courtyards 一 Novascape Courtyard landscape 一 OKRA Photography — Maxim Loskutov, Ilya Teplov Area and programme: Gross floor area — 64 500 ㎡ Residential premises — 62 310 ㎡ Non-residential premises — 2 190 ㎡ 1 283 apartments 10 180 ㎡ of cycling lanes and driveways 11 131,8 ㎡ of green space 5 136 ㎡ pedestrian lanes and playgrounds Completion: 2015—2020 Playgrounds and recreational areas (small architectural forms): Diorit Plant nurseries: Pol Plants (Poland), Lorberg (Germany), Baltym (Russia) Plant species: Scots Pine (Pinus sylvestris), Bird Cherry Maacki Amber beauty (Prunus “Maacki Amber beauty”), Rowan (Sorbus aucuparia), Scots Pine (Pinus sylvestris), Common Lime Pallida (Tilia europaea “Pallida”), Bird Cherry (Prunus padus), Purple Osier Willow (Salix purpurea), Japanese Barberry (Berberis “Thunbergii”), False Spiraea (Sorbaria sorbifolia), Snowmound Spiraea (Spiraea nipponica), Japanese Snowball (Viburnum plicatum), Mountain Pine (Pinus mugo), Whitebeam (Sorbus Aria), Swedish Whitebeam (Sorbus intermeda), Wild Kazakh Apple Tree (Malus “Sieversii”), Cotoneaster Coral Beauty (Cotoneaster suecicus “Coral beauty”), Common Ninebark (Physocarpus opulifolius), Midland Hawthorn (Crataegus laevigata), Spiraea Grefsheim (Spiraea cinerea “Grefsheim”), Purple Osier Willow (Salix purpurea), Japanese Barberry (Berberis thunbergii), Japanese Snowball (Viburnum plicatum), Mountain Pine (Pinus mugo), Birchleaf Spiraea (Spiraea betulifolia), Moorgrass Transparent (Molinia arundinacea transparent), Orange Coneflower Goldsturm (Rudbeckia fulgida ‘Goldsturm’), Orange Sneezeweed (Helenium hoopesii), Rocky Mountain Columbine Florida (Aquilegia caerulea hybrid “Florida”), New England Aster (Aster novoae—angliae “Herbstschnee”), Astilbe Deutschland (Astilbe japonica “Deutschland”), Orange Coneflower Cherry Brandy (Rudbeckia nitida “Cherry Brandy”), Astilbe Fanal (Astilbe arendsii Hybride “Fanal”), Ice Plant (Sedum spectabile), Purple Moorgrass (Molinia caerulea “Variegata”), Bowles’ Golden Sedge (Carex elata “Aurea”)
{{item.text_origin}}

