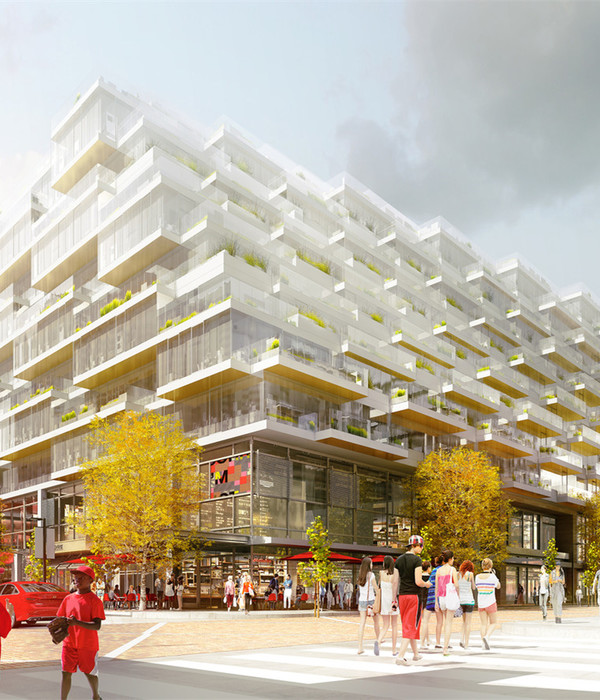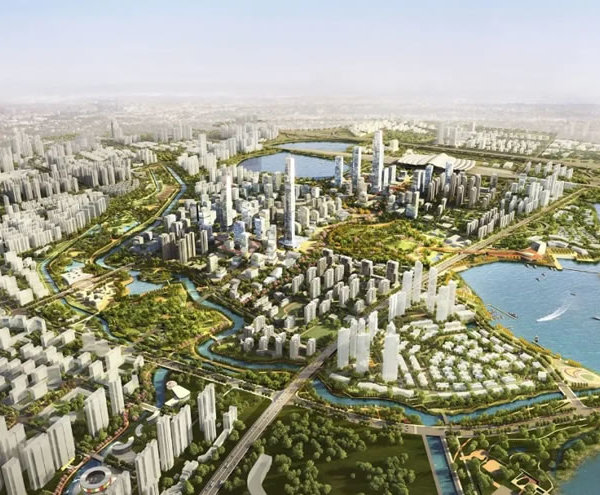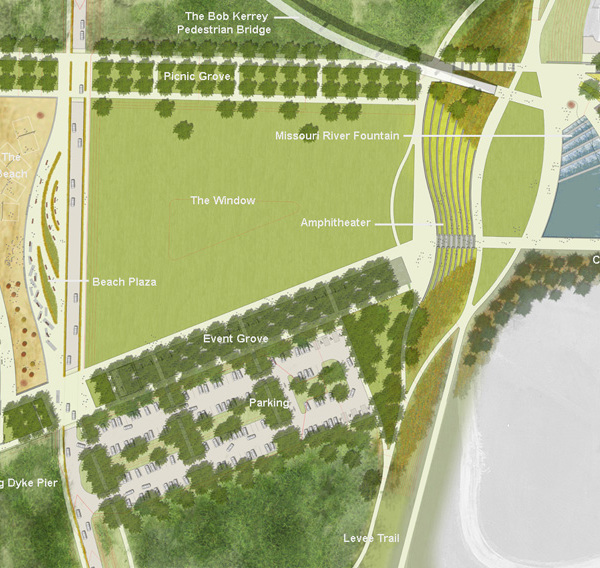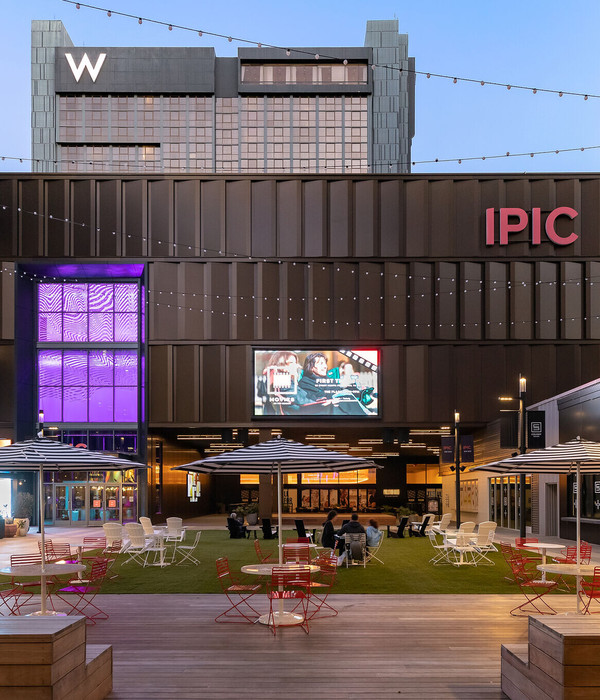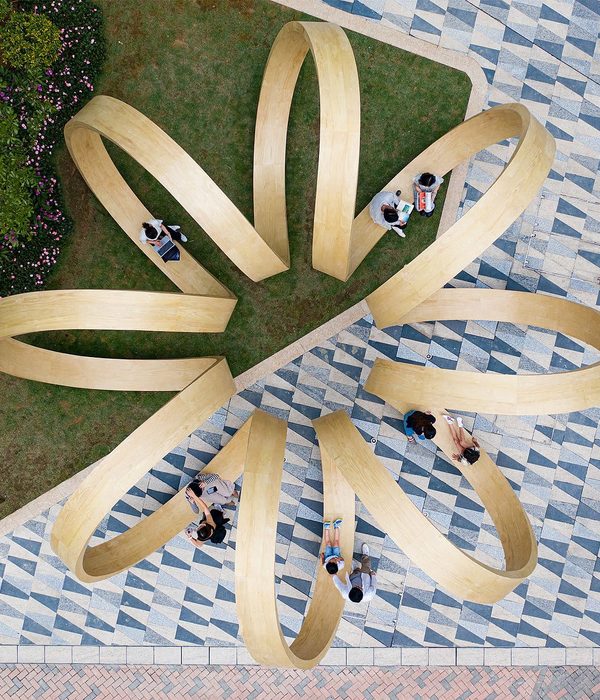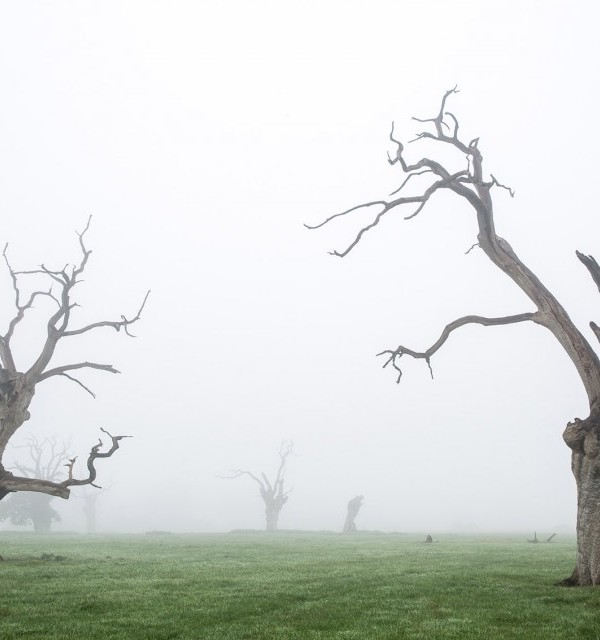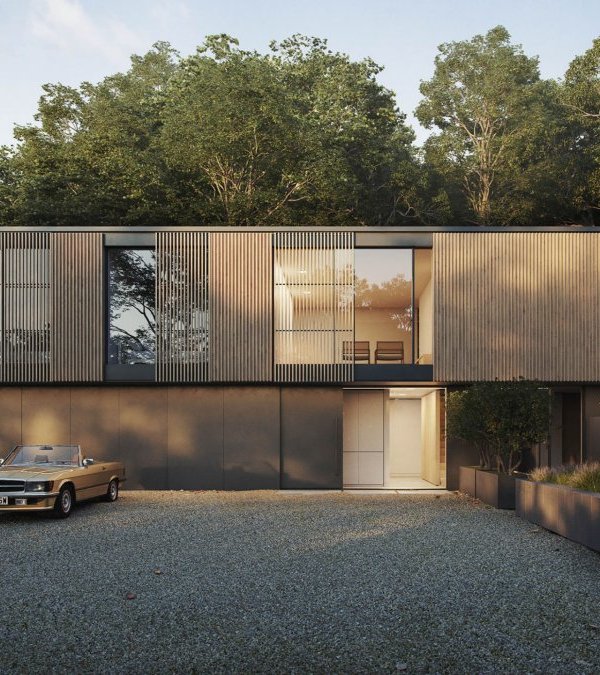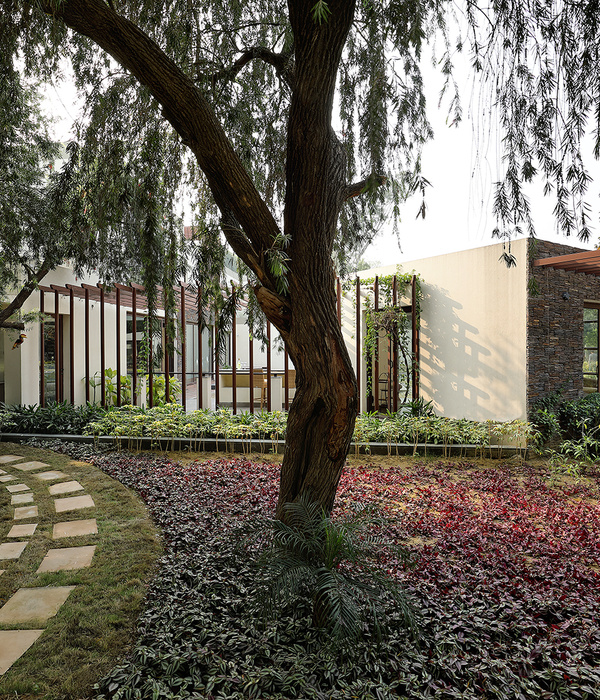© Nic Lehoux
C.Nic Lehoux
架构师提供的文本描述。坐落在不列颠哥伦比亚省凯洛纳的山坡上,最新的冯·曼德尔家族庄园酒厂的设计在土地的地形和内部发生的重力流酿酒过程之间形成了紧密的平行关系。作为一个简单的矩形形式,中央分裂或“裂缝”沿着中间,建筑的生产侧遵循现场的方向,利用下坡坡面的重力流过程。另一半是游客区,悬挑出葡萄园,俯瞰附近的奥卡纳根湖和标志性的使命山酒庄,这是冯·曼德尔在该地区的第一家酒庄,也是建筑师汤姆·昆迪格设计的。
Text description provided by the architects. Tucked into a hillside in Kelowna, British Columbia, the design of the newest von Mandl Family Estates winery draws a close parallel between the topography of the land and the gravity-flow winemaking process taking place inside. Conceived of as a simple rectangular form with a central split or “fracture” down the middle, the production side of the building follows the direction of the site, utilizing the downhill slope for its gravity-flow process. The other half containing the visitor area cantilevers out over the vineyards, offering sweeping views of nearby Okanagan Lake and the iconic belltower of Mission Hill Winery, von Mandl’s first winery in the region, also designed by architect Tom Kundig.
© Nic Lehoux
C.Nic Lehoux
Section 02
Section 02
© Nic Lehoux
C.Nic Lehoux
马丁巷的功能区沿着山坡,从顶部的葡萄接收区,经过发酵和沉淀室,一直延伸到地面以上的瓶装室,最后是地下桶储藏区。整个酒厂的办公面积为34,800平方英尺,酒厂的办公室、葡萄酒实验室和游客空间都被编织到了生产区域,包括品尝室、餐厅和游客走道,这些通道提供了对生产过程的密切了解。该设计的中心“裂缝”允许在这里扩大一行牧师窗口,增加进入生产地区的自然日光,以及打开令人印象深刻的周围葡萄园和自然景观的景观。该建筑的外部是由黑石漆结构钢,而生锈的波纹钢用于墙板和屋顶悬垂。壁板倾斜下坡,在视觉上强调重力流过程的故事。
The functional areas of Martin’s Lane step down the hillside, from the grape-receiving area at the top, through fermentation and the settling room, down to the bottling room on the above ground level, and finally the below-ground barrel storage area. Throughout its 34,800 square feet, the winery’s office, wine lab and visitor spaces are woven into the manufacturing areas, including a tasting room, dining room, and visitor walkways that offer intimate glimpses of the production process. The design’s central “fracture” allows for an expansive line of clerestory windows here, increasing natural daylight intake into the production areas, as well as opening impressive views of the surrounding vineyards and natural landscape. The building’s exterior is cladded with obsidian-painted structural steel, while rusted corrugated steel is used for siding and roof overhangs. Siding panels are tilted downhill to visually underscore the story of the gravity-flow process.
© Nic Lehoux
C.Nic Lehoux
Section 03
Section 03
© Nic Lehoux
C.Nic Lehoux
导游带游客通过一个粗糙的混凝土隧道进入该设施,然后进入一个由玻璃和穿孔钢墙突出的私人品尝室,可俯瞰桶形储藏区。一个定制设计和装配式螺旋钢楼梯通向一个更大的品尝室和游客体验区,外面是穿孔钢,内部是实心钢。楼梯的形式灵感来自于葡萄酒行业使用的不锈钢过滤设备,以及反映葡萄繁殖方式的斐波纳契序列。就像这栋建筑本身一样,室内细节讲述了VMF庄园几代人都在努力完善的精心酿制葡萄酒的过程。
Guided tours bring visitors into the facility through a rough formed concrete tunnel and then to a private tasting room accented by a glass and perforated-steel wall that overlooks the barrel storage area. A custom-designed and fabricated spiral steel staircase leads up to a larger tasting room and visitor experience area with perforated steel on the outside and solid steel inside. The form of the staircase was inspired by the stainless steel filtering equipment used in the wine industry, as well as by the Fibonacci sequence that reflects how grapevines propagate. Much like the building itself, interior details tell the story of the meticulous winemaking process that VMF Estates has worked for generations to refine.
© Nic Lehoux
C.Nic Lehoux
Architects Olson Kundig
Location Kelowna, British Columbia, Canada
Team credits Tom Kundig, FAIA, RIBA, Design Principal; Steve Grim, AIA, LEED® AP BD+C, Project Manager; Michael Picard, LEED® AP and Wonsik Lee, Project Staff
Area 34816.0 ft2
Project Year 2016
Photographs Nic Lehoux
Category Winery
{{item.text_origin}}

