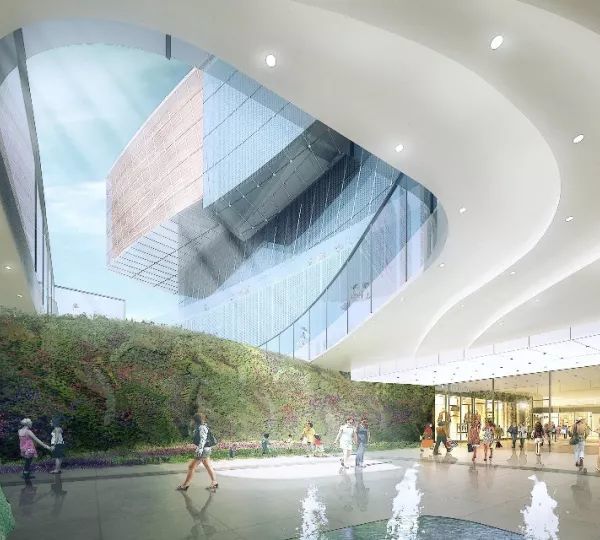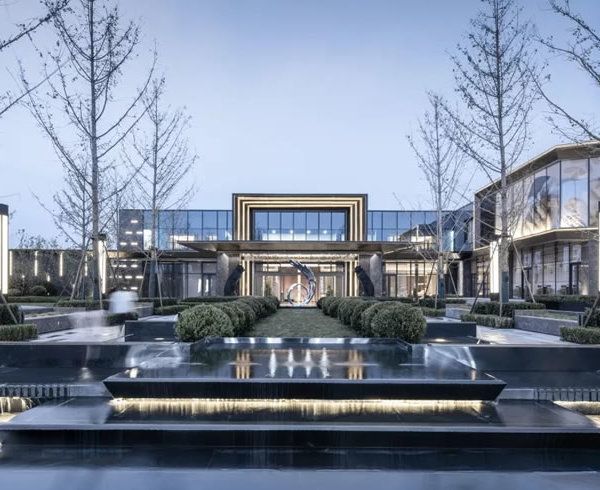America park surrounding Scenic the building
设计师:Eran Chen
位置:美国
分类:公园
内容:
设计方案
设计团队:ODA
图片:12张
该项目石油ODA团队完成的。日前,该团队向外公布了“West Half,”设计及方案,这是一个多功能的工程,场地位于华盛顿市国会大厦附近的河滨地区。从这里,市民们可以看到附近国家公园内的棒球比赛。该项目是一个11层的大楼,其中的两层是零售空间以及各种社区休闲设施的所在地,现在这里成为了该地区最受欢迎的场所,同时也是该地区对外文化传播的主要手段。
场地面积大约为456,000平方英尺,场地的设计是由内而外的伸展结构,Eran Chen是ODA团队的首席设计师,在设计之前,他并没有对场地的地势做出很大的修整,而是依地势不同而建,从街道景观到公共场地,再到私人公寓的改造,都是利用这样的方式完成的。略带斜坡的场地上建造了很多梯级平台,人们将之当成观赛场地,这里将近一半的场地视野都非常开阔,可以直观地看到对面球场上的赛况。
译者:蝈蝈
ODA New York has released plans for “West Half,” a mixed-use development for the Capitol Riverfront neighborhood of Washington, D.C., that will offer residents views into baseball games at the adjacent Nationals Park. The 11-story building will also feature two floors of retail space and community amenities as it becomes a new visual complement to the neighboring cultural landmark.
The 456,000 square foot building has been designed to prioritize the experience of the building “from the inside out,” according to Eran Chen, Founder and Executive Director of ODA New York. The form of the building slopes as it rises, allowing for a gradual transition from the streetscape, to public spaces to private apartments. The incline also provides room for a series of stepped terraces and balconies with views into the stadium – nearly 50% of the total units in the building will feature direct sightlines onto the field.
美国公园周边观景大楼效果图
美国公园周边观景大楼示意图
{{item.text_origin}}












