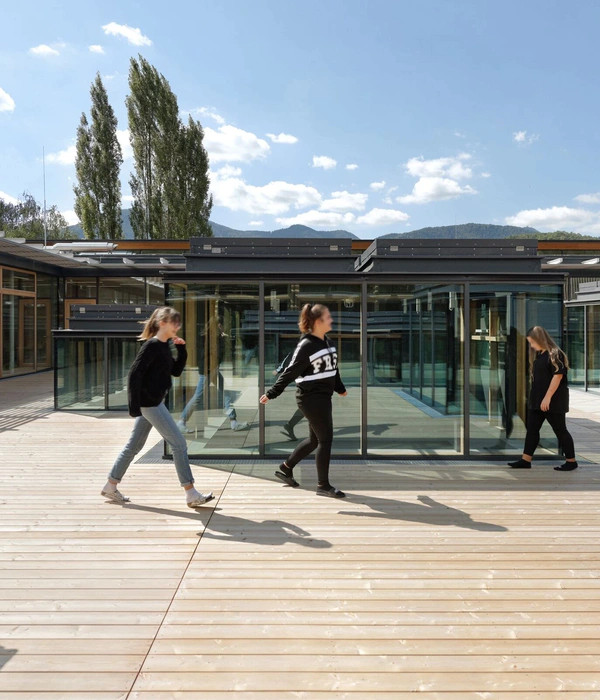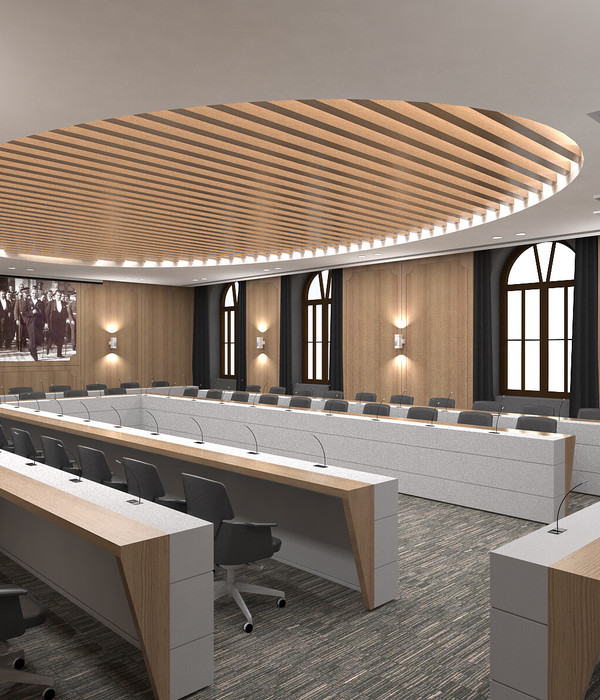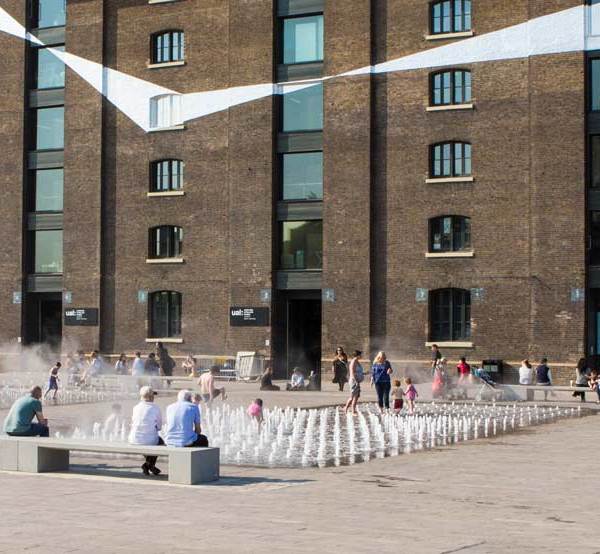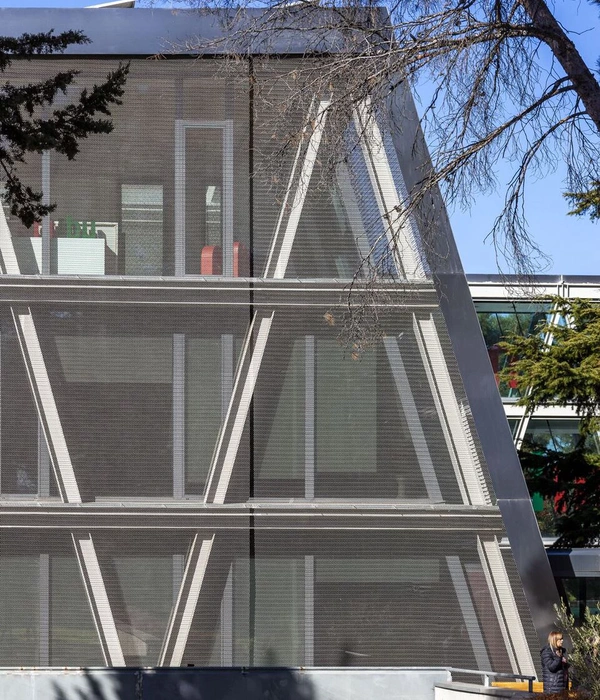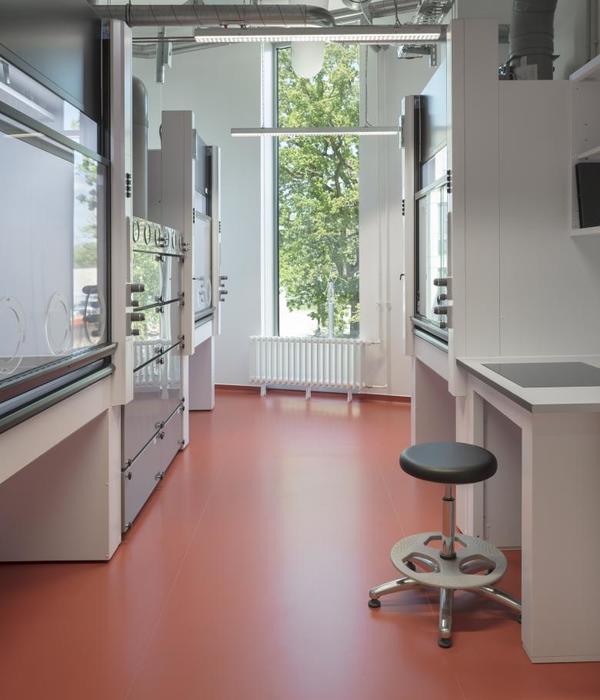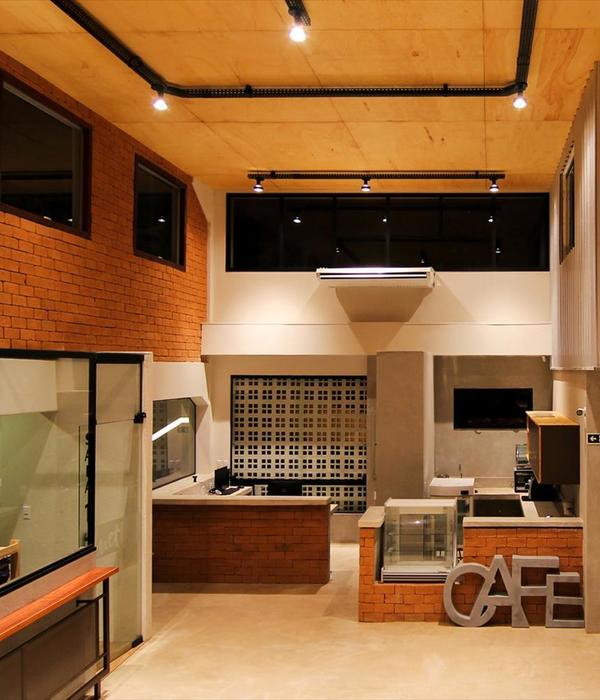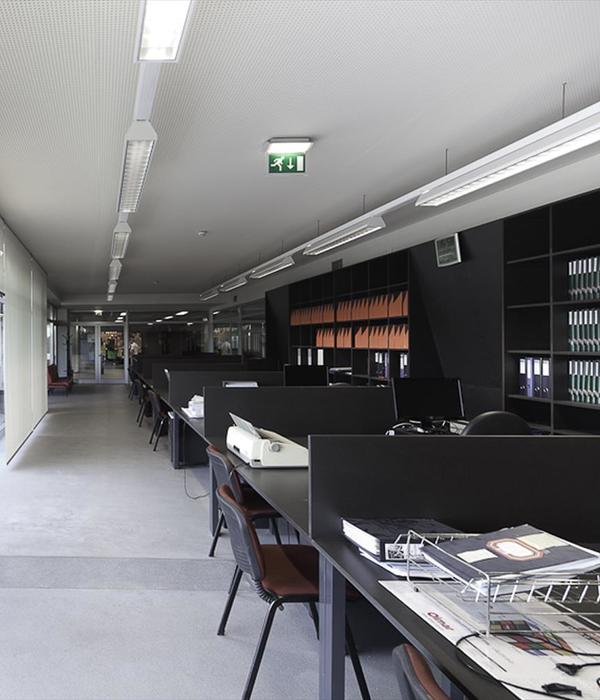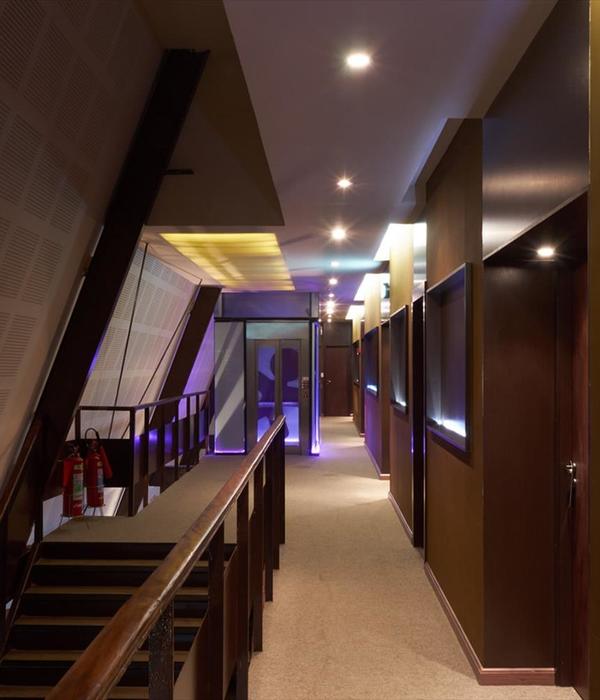架构师提供的文本描述。C楼是为目前的小学设计的,将来将用于AYB中学。该大厦位于A、B两幢楼宇前,总面积为4200平方米。能够容纳240名学生。正如在前两座建筑中一样,C楼的建筑理念在于创造一个开放和协作的教育环境,这种环境是多功能的,允许以多种方式进行学习。
Text description provided by the architects. The C building was designed for the current elementary school and in the future will be utilized for Ayb Middle School. The building is situated in front of the A and B buildings with a total area of 4200 sq.m. and a capacity to accommodate 240 students. Just as in the first two buildings, the C building’s architectural philosophy lies in creating an open and collaborative educational environment that is multifunctional and allows for learning to take place in multiple ways.
© Sona Manukyan & Ani Avagyan
c.Sona Manukyan
该建筑的一层集成了一个完全开放的流动与圆形剧场,也方便进入车间在地下室。通过使用隐藏的开口和人行道,第一层的内部连接到围绕着建筑物外部的景观。这样可以方便地进入外部,让学生有机会离开建筑,与大自然交流。建筑物的外壳在视觉上支持一个大的,白色的块状,其中容纳二楼和三楼。
The building’s first floor integrates a completely open flow with an amphitheatre that also facilitates entry to the workshops in the basement. With the use of hidden openings and walkways the interior of the first floor is connected to the landscape surrounding the exterior of the building. This allows easy access to the outside and gives students the opportunity to leave the building and commune with nature. The building’s shell visually supports a large, white block form that houses the second and third floors.
© Sona Manukyan & Ani Avagyan
c.Sona Manukyan
Grand Floor
大地板
© Sona Manukyan & Ani Avagyan
c.Sona Manukyan
AYBC与校园内的其他两所校舍非常协调。与教育过程有关的一切,例如教室,都位于较高的楼层,而大厅和自助餐厅等社交场所则设在较低的楼层,就像另外两栋楼一样。这就产生了这样一种感觉,即尽管外部差异很大,但建筑物的组织结构却是相同的。
Ayb C is very much in harmony with the other two school buildings on campus. Everything relating to the educational process, such as classrooms, is situated on the upper floors and social areas like the hall and cafeteria are positioned on the lower floor, just as in the other two buildings. This creates a perception that the buildings have the same organizational structure despite externally having substantial differences.
© Sona Manukyan & Ani Avagyan
c.Sona Manukyan
Aybc配备了现代教育技术、各种实验室和艺术。
Ayb C is equipped with modern educational technologies, various laboratories, art & crafts studios, a sports hall, an amphitheater, game and recreation zones and a library. The decoration of the premises does not incorporate plaster, and paint is kept to a minimum. The walls are largely untouched exposing the concrete and have been treated with a water repellent coating. All wiring and communication engineering is exposed and a low-key color scheme is used throughout the building.
© Sona Manukyan & Ani Avagyan
c.Sona Manukyan
尽管地下室被淹没在地面以下4米处,但这些房间仍能接触到自然光线。挖掘的边界远远超出了建筑物的轮廓,形成了一个步行和进入院子的自由周界。这在建筑物的一部分上形成了一个绿色的屋顶。
Despite the basement being submerged 4 meters below the surface of the ground, the rooms have access to natural light. The boundaries of the excavation go far beyond the contours of the building, forming a free perimeter for walking and going out into the yard. This creates a green roof on a portion of the building.
© Sona Manukyan & Ani Avagyan
c.Sona Manukyan
AYBC大楼充满了技术解决方案,使学习过程尽可能简单和无缝。该结构是以节能为目标开发的,包括一个节能空调系统。在南面,太阳能电池板安装在外墙上。我们团队开发的一项专有技术使用传感器自动定位太阳辐射最丰富的地方的太阳能电池板。开发并实现了一种自动调光系统,用于在过量光线的情况下自动调光窗口。
The Ayb C building is filled with technological solutions to make the learning process as easy and seamless as possible. The structure was developed with the objective of energy efficiency and includes an energy-efficient air conditioning system. On the southern facade, solar panels are mounted on the external wall. A proprietary technology developed by our team uses sensors to automatically position the solar panels where the sun's rays are most abundant. A system for automatically dimming windows, in the event of excess light, has been developed and implemented.
© Sona Manukyan & Ani Avagyan
c.Sona Manukyan
{{item.text_origin}}


