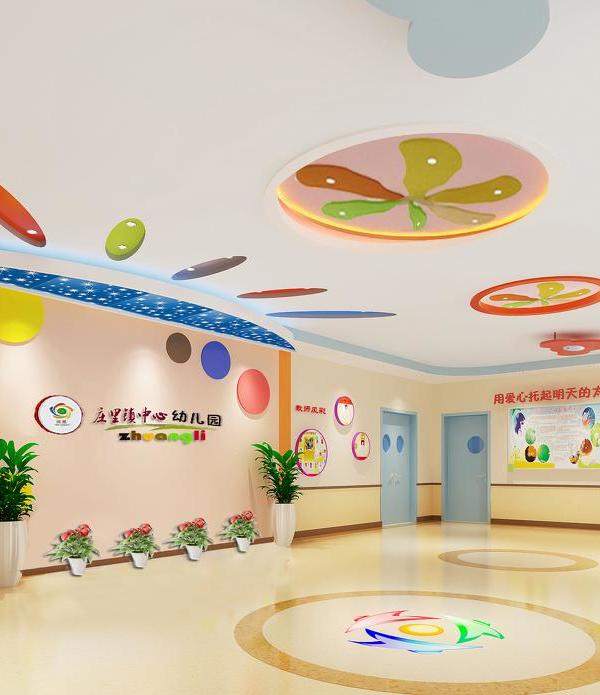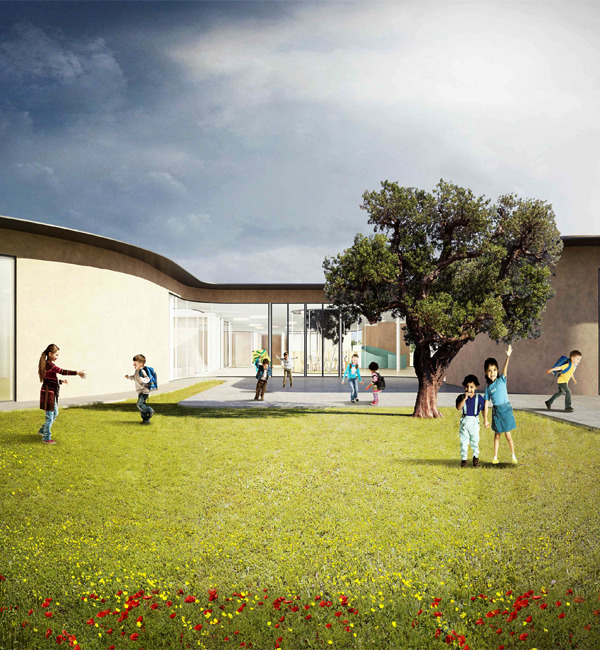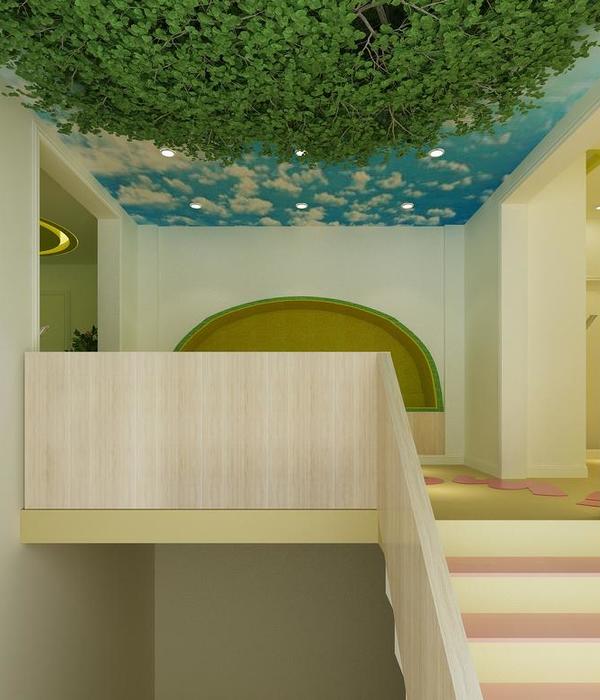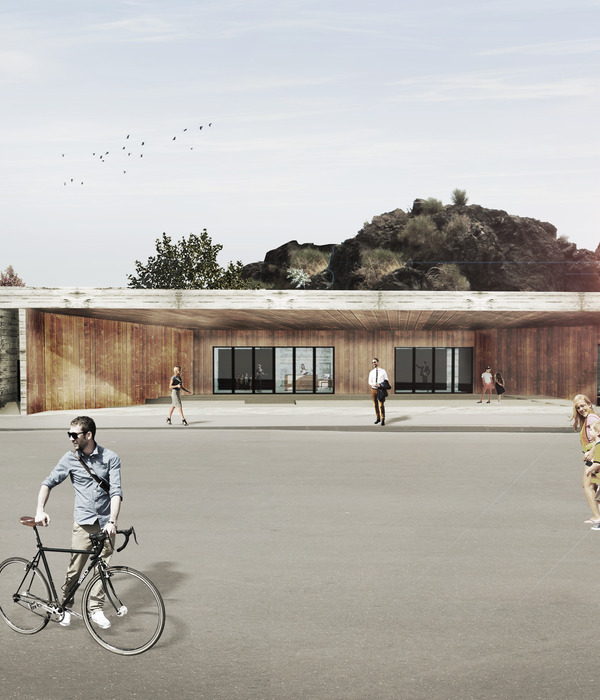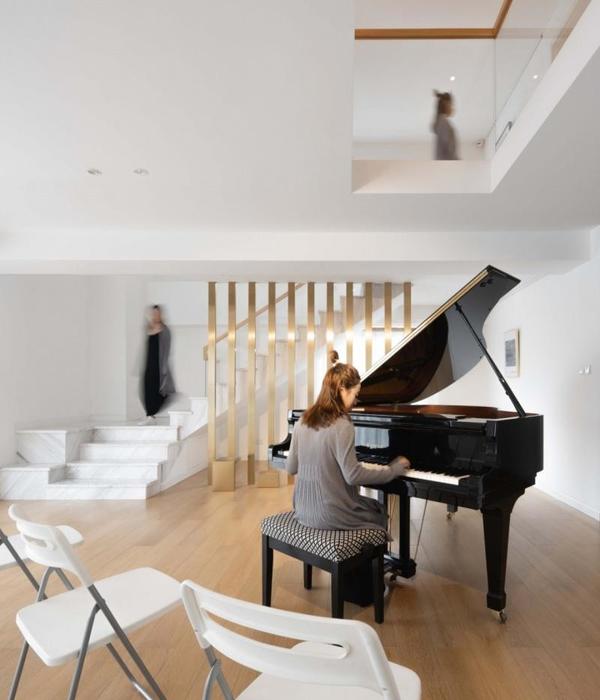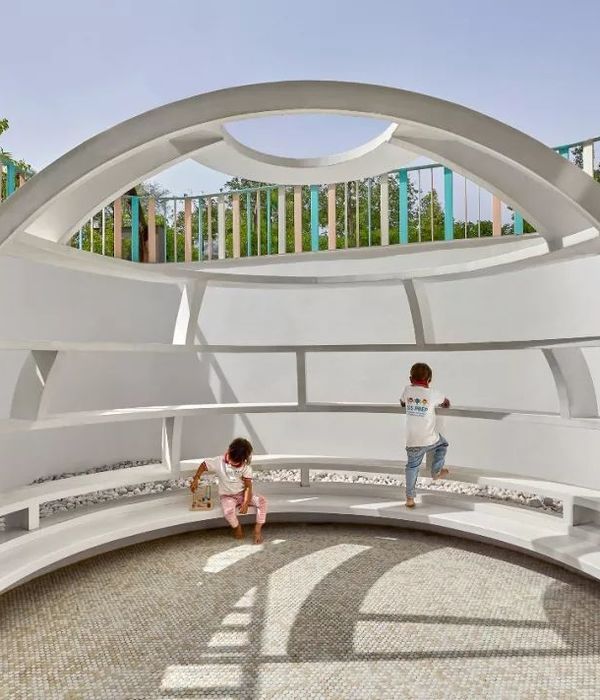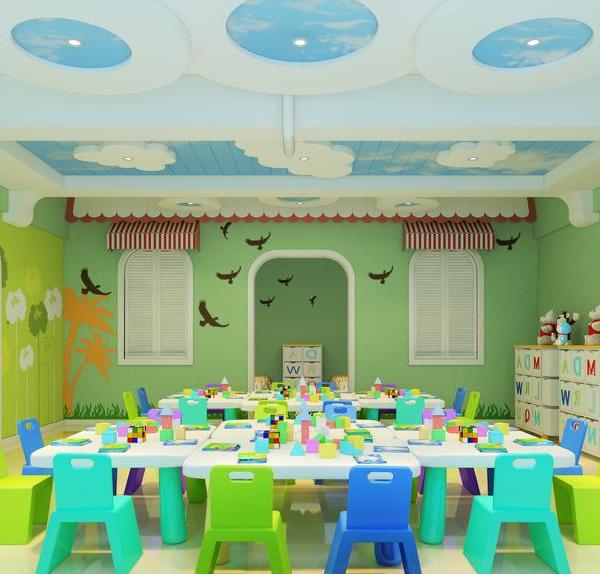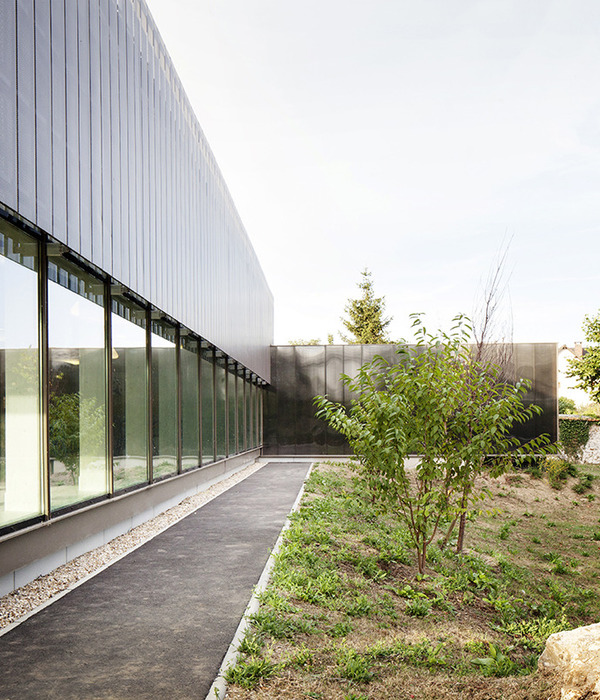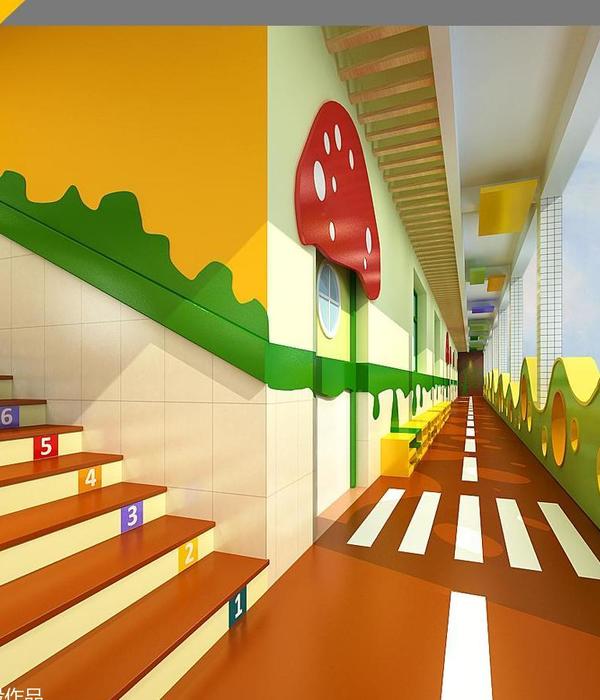Townshend Landscape Architects: Situated on former railway lands, the 27ha site is located north of King’s Cross and St Pancras Train Stations and represents one of the most exciting and significant development and regeneration opportunities within the UK. The intention of the master plan is to create a fully accessible and integrated piece of the city which includes a whole range of cultural, commercial and residential uses. The core theme of the master plan was to create a new quarter within London that would be able to evolve and become embedded into the surrounding cityscape. With the concept of creating a piece of city at its heart, the scheme design proposes offices, shops, homes, a school, a university, healthcare facilities and leisure facilities including a multi use games area, all within 19 development zones and all encompassed by the creation of a high quality sustainable public realm.
© John Sturrock
© John Sturrock
© John Sturrock
© John Sturrock
© John Sturrock
© John Sturrock
© John Sturrock
© John Sturrock
© John Sturrock
© John Sturrock
© John Sturrock
© John Sturrock
© John Sturrock
© John Sturrock
© John Sturrock
© Townshend Landscape Architects
The public realm at King’s Cross Central has been a fascinating opportunity to create a new environment for a modern city. The master plan has created a variety of public spaces which will form a patchwork of complementary spaces across the neighbourhood, with differing characters and opportunities. The overarching concept is to create spaces for people to use and enjoy.
Infrastructure work commenced on site in 2007, the first major phase of public realm commenced on site in 2008 before the majority of the construction work on the buildings had begun. This was to unlock and improve access across the site, particularly to connect the north and the south of the site across Regent’s Canal. It was an important aspiration of the master plan to establish the public realm early on to help give the development a sense of identity allowing the public to use the site and establish a growing community.
In Autumn 2011 King’s Boulevard, with temporary surfacing, opened to the public providing a tree lined connection between the stations and the University of the Arts.
Townshend Landscape Architects have a long running role to design and coordinate all areas of public realm. The practice is currently working on a number of individual schemes at King’s Cross Central including Granary Square.
Granary Square
Central to the master plan, Granary Square is the largest public space created at King’s Cross Central, roughly equal in size to Trafalgar Square. This open space is adjacent to the historically listed Granary building, originally designed by Lewis Cubitt in 1852, and was once the historic location of the canal basin used by canal boats to moor and to unload their goods. The building has now been refurbished by Stanton Williams Architects and is home to the University of the Arts London, Central Saint Martins.
Granary Square was envisaged to be an active heart to the site, a pivot point into which people crossing over the canal from the south will arrive before dispersing to the north and east. Even with a large proportion of the overall site yet to be developed, it has become an exciting new destination for London. Opened in June 2012, Granary Square has already played host to music festivals, Traction and Africa Express, an ice cream festival and a large screen for sport events.
At the centre of the square are 4 impressive banks of fountains, which contain over 1080 individual jets, making it one of the largest water features in Europe. The location of the water feature reflects the historic canal basin; the alignment and scale of each of the 4 banks of jets was a direct response to the façade of the Cubitt Building. The design of the water feature was developed with the Fountain Workshop and has the capacity to allow the jets to be programmed individually so that movement can be created across the square and temporary spaces and routes can be formed as required. All or individual banks can be turned off so that the space can be utilised for other activities and events. The paving under each of the 4 banks has been very subtly dished so that they may each be flooded with a film of water to create reflective pools. The water feature also has a misting ability designed to float above the ground.
There are a number of historic features within the Square that have been retained. These include a number of crane bases which originally held the cranes used to winch goods up from canal boats within the basin. There are also a number of train tracks and turntables which have been lifted, cleaned and returned. The tracks are picked out in the surface finishes by reused granite setts which have been laid between them.
Originally the working yards were all surfaced with granite setts. Over time many of these were removed but those that remained have been lifted and cleaned and will be reused in a number of locations across the site. The Square has been paved very simply in Porphyry paving, the colour of which has been carefully specified to reflect the original colour palette of the granite sett paving.
Design Team (Granary Square): Townshend Landscape Architects, Stanton Williams Architects, Fountain Workshop, Spiers and Major. Design Team (Master plan): Allies and Morrison, Porphyrios Architects, Townshend Landscape Architects Project name: Granary Square, King’s Cross Project type: Master planning / Mixed Use Client: Argent Group Plc. Year Commenced: 2000 (Master plan design)
{{item.text_origin}}

