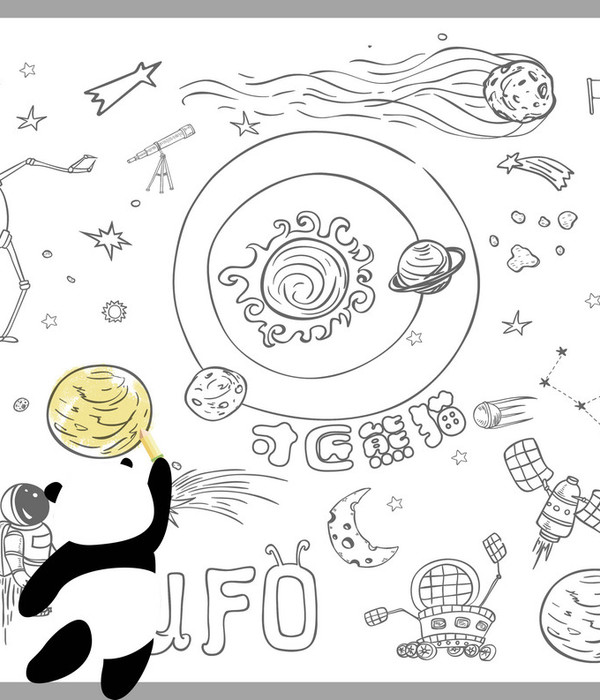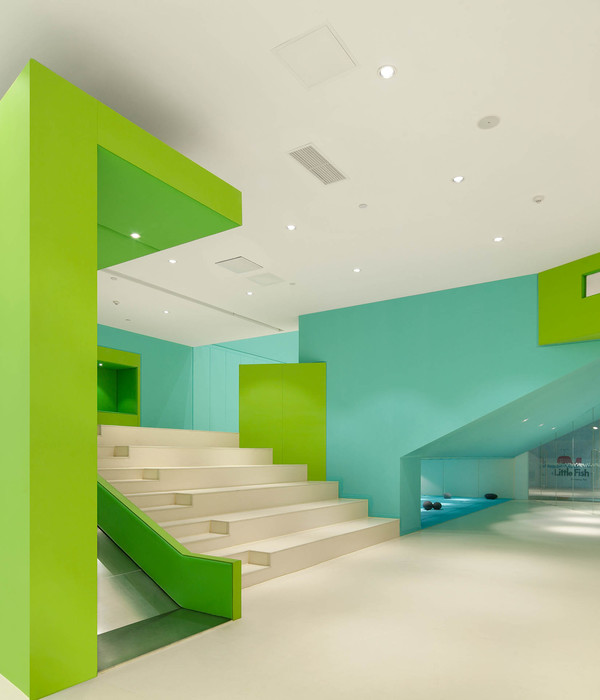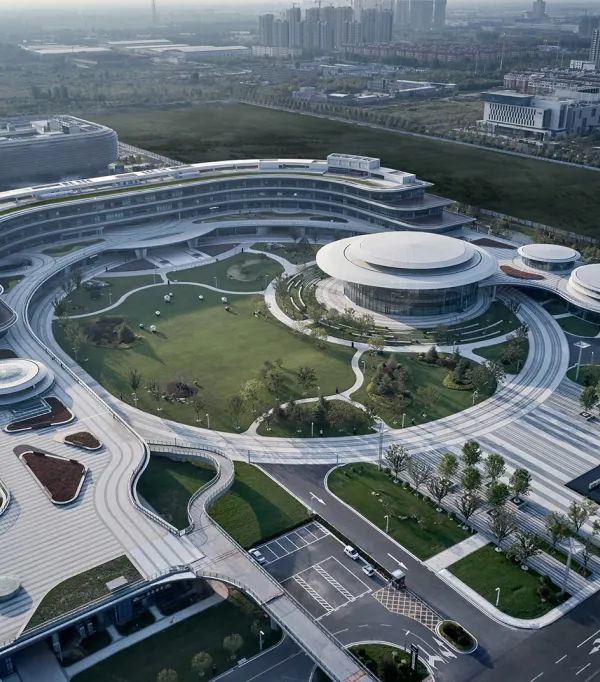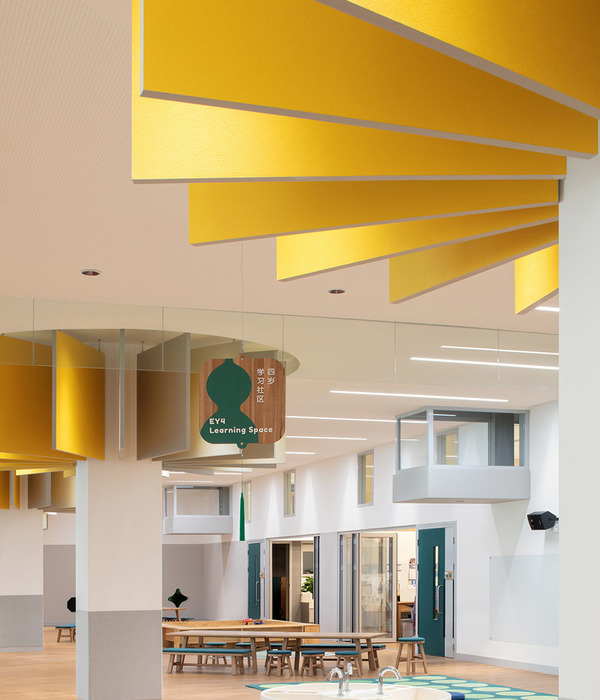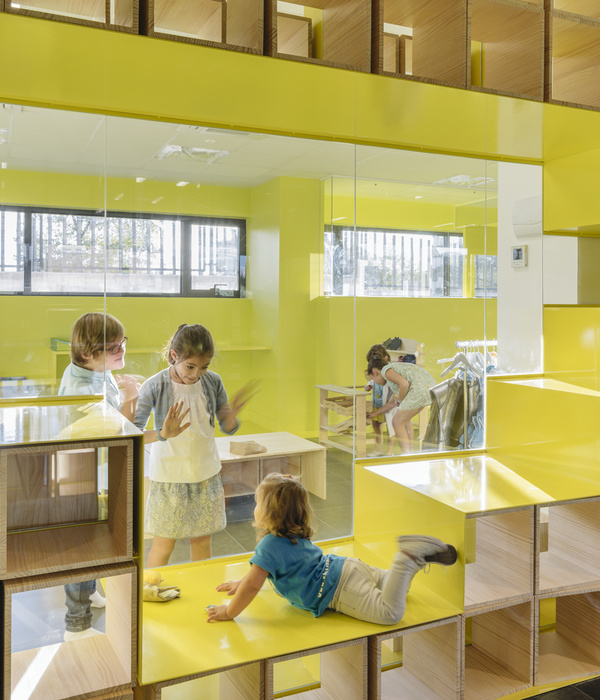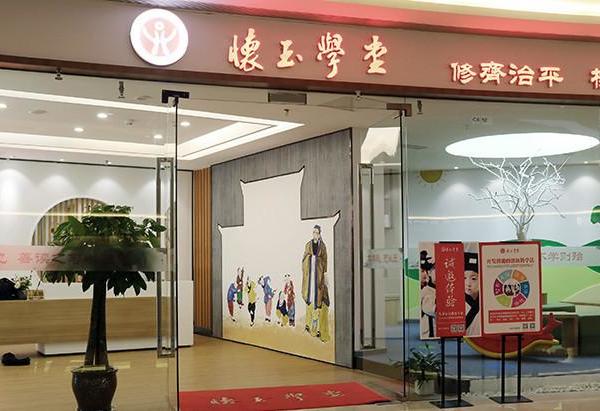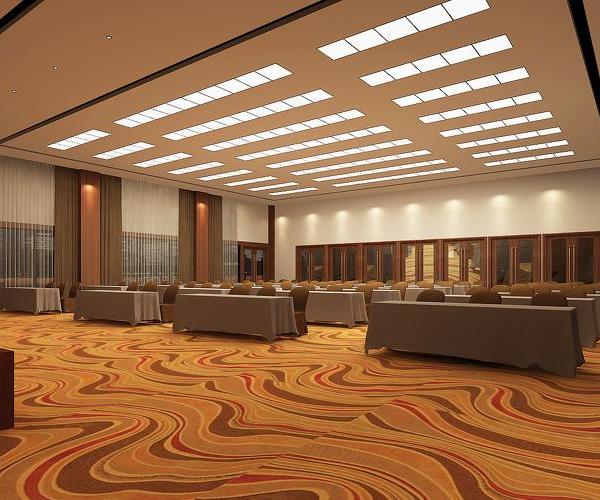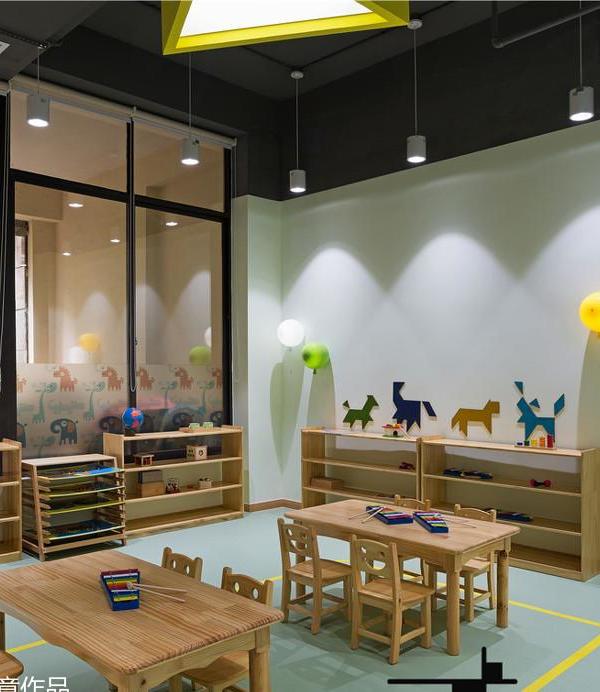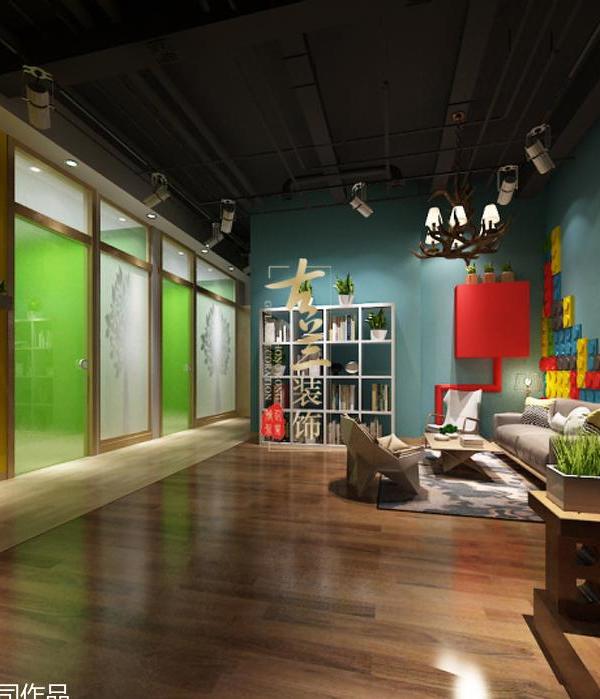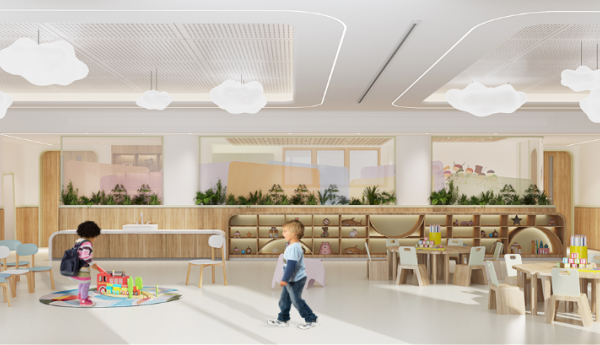DLR Group transformed a building to become the Topeka Center for Advanced Learning & Careers for high school students in Topeka, Kansas.
Topeka Public Schools in Kansas sought to re-purpose an existing building into the Topeka Center for Advanced Learning and Careers to provide real-work experiences for its students. The facility was originally designed as part of the Kansas State Hospital system built in the early 1960s. The nature of its operation as a clinical and research center for mental sciences prohibited the use of windows, and as a result, lacked access to daylight. In 1981 the facility was converted to an education and activity center for the Topeka School District with a major addition providing additional classrooms, gymnasium and library. The new addition incorporated one narrow window per classroom with masonry walls that provided minimal thermal comfort typical of design and construction techniques at the time.
Today, TCALC supports an innovative program in profession-based learning. DLR Group (design architect) partnered with Architect One (architect of record) in Topeka to transform the existing facility into a professional work and learning environment with highly interactive, creative, and technology-laden spaces. The center features new classroom, lab, research, and collaboration venues that mirror those found in high-end workplace facilities.
The design adds much needed daylight to all spaces. An aluminum finned shade structure along the south side of the building reflects daylight deep into the space. In addition, all interior walls, minus the gymnasium and storm shelter, were demolished to allow for ample flexibility within the learning environment. The existing gymnasium was transformed into a new social commons which incorporates a learning stair and introduces daylight through new clerestories, while pops of vibrant color create a sense of excitement. Contrasting materials and masses playfully hide and reveal the existing and new masonry and frame openings for daylight.
Design Architect: DLR Group Architect of Record: Architect One Photography: Michael Robinson
9 Images | expand images for additional detail
{{item.text_origin}}


