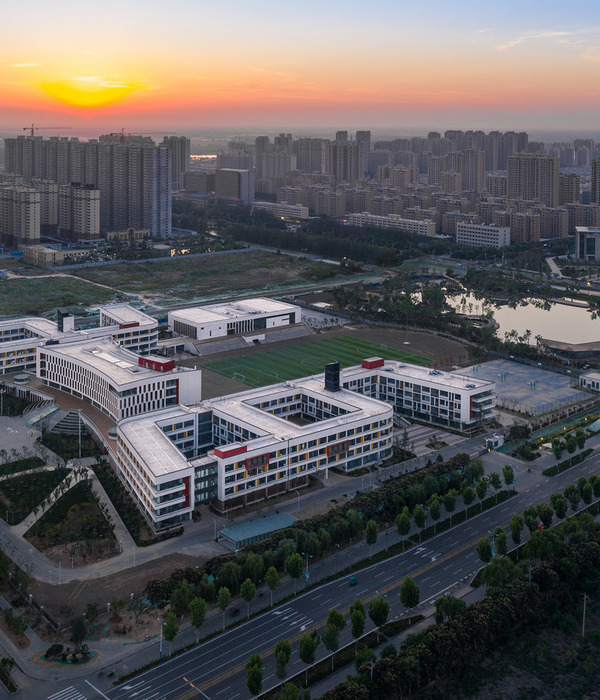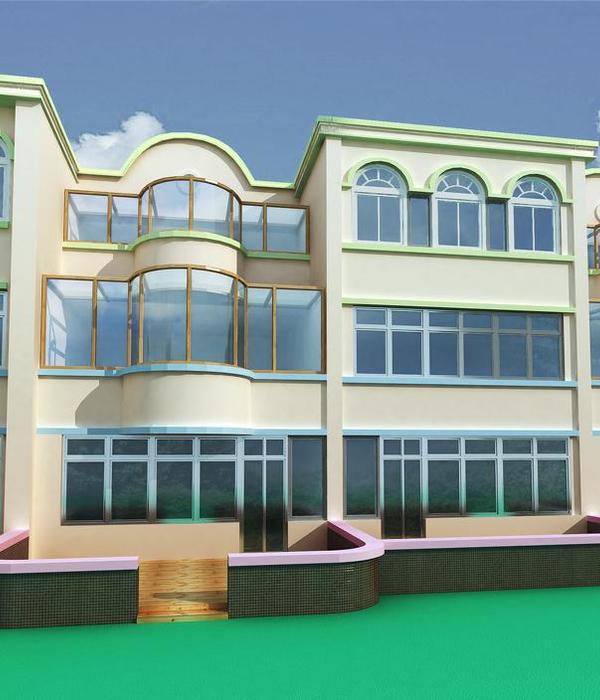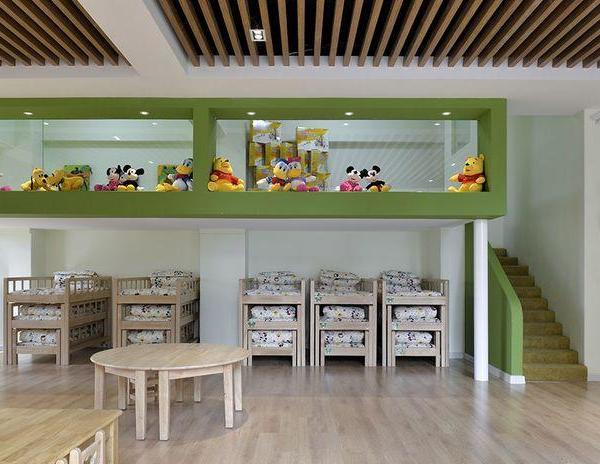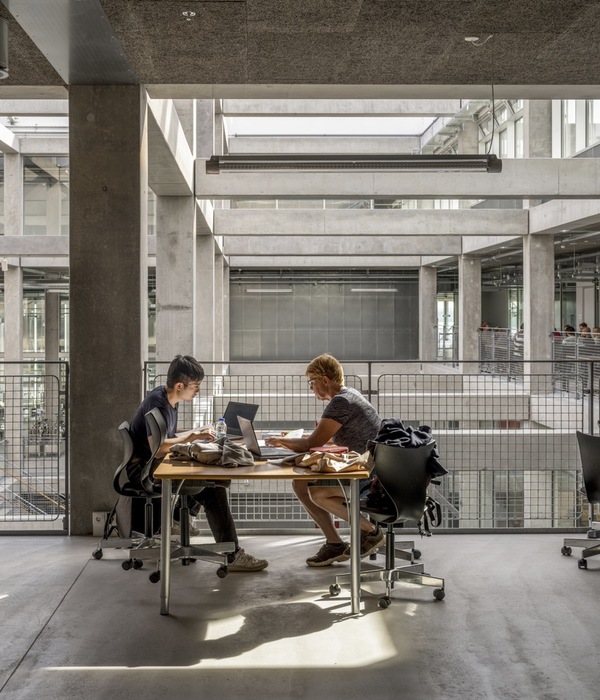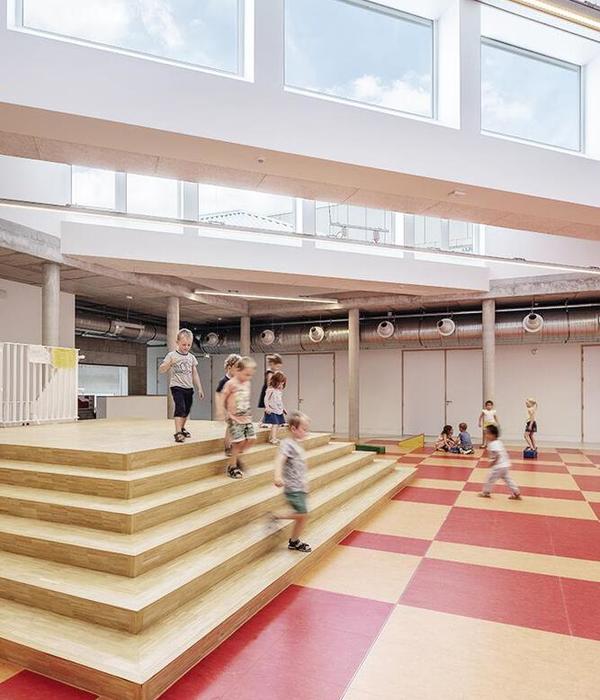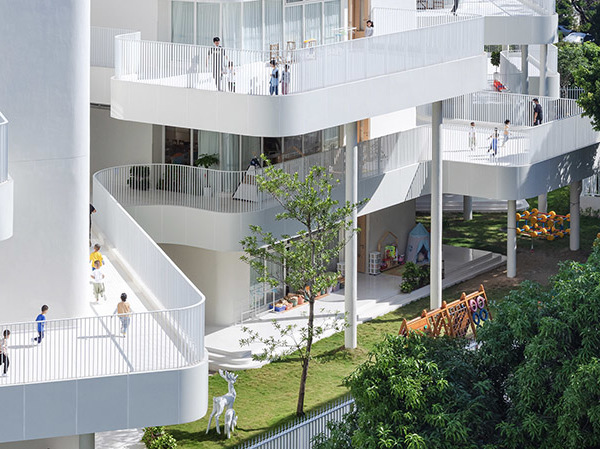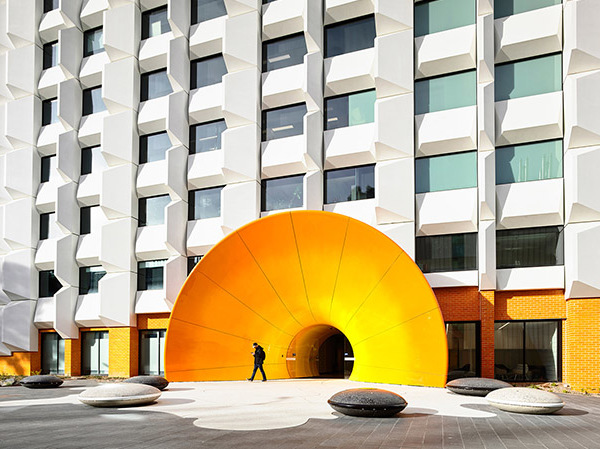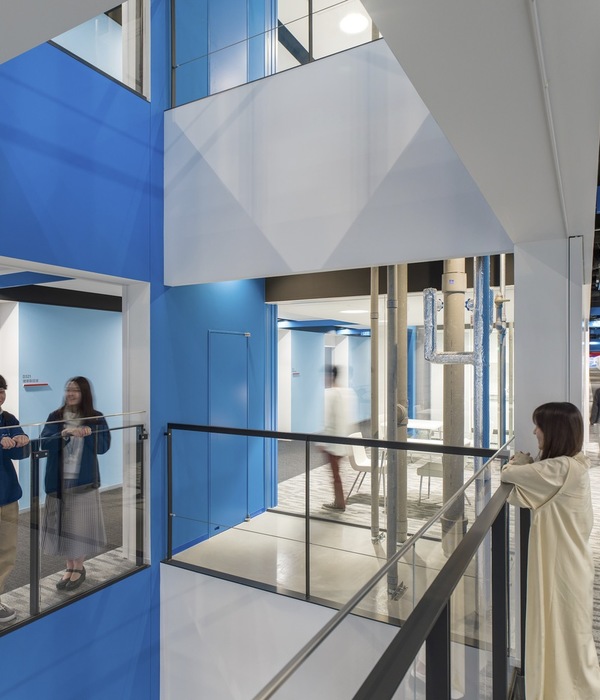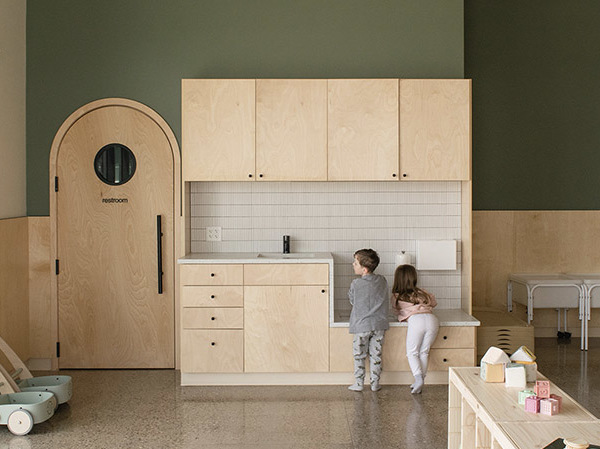项目背景 Background of the project
南京栖霞山石埠桥中心学校为九年一贯制学校,是栖霞街道整治拆迁后经济适用房的公建配套项目之一,设计需在原有教学楼基础上进行改扩建。场地位于栖霞山西侧,总用地面积约为4.59公顷,总建筑面积29915平方米。
Nanjing Qixia Mountain Shibuqiao 9-year Central School, is one of the public supporting projects for the affordable housing after the relocation of Qixia Street. The site is located on the west side of Qixia Mountain, with a total land area of 4.59 hectares and a total construction area of 29915 square meters.
▼项目概览,project overall view ©侯博文
▼设计在原有教学楼基础上进行改扩建,the renovation and extension was based on two existing teaching buildings in the campus ©侯博文
▼建筑外观,exterior view ©侯博文
新旧 | 场地的限制 Site restrictions
石埠桥小学始建于1913年,原来是私塾,学校现址位于长江第四大桥沿线以东。综合考虑之后,方案保留了2004年加建的教学用房,而对场地中1994年建立的单跨柱教学楼进行了拆建。对于现存池塘,我们认为在现如今如此密集的城区内部,有一片池塘是十分难得的,具有保留的必要性。
此外,场地紧邻长江第四大桥,根据环境评估报告中关于隔离噪音的要求,教学用房必须退让长江第四大桥超过200米的距离。这条退让线将用地分割成了东西两部分,西侧根据规定不能设置班级教室,这使新校区的总平面布置与功能布局受到了限制。
▼场地平面图,site plan ©南京邦建都市建筑设计事务所
▼设计生成示意,design process ©南京邦建都市建筑设计事务所
Shibuqiao primary school, originally a private school, was founded in 1913. The school is located to the east of the Yangtze River Fourth Bridge. After comprehensive consideration, the plan retains the additional teaching buildings built in 2004, while the single-span column teaching building built in 1994 on the site is demolished. As for the existing ponds, we think it is rare to have a pond in such a densely populated urban area, and it is necessary to keep it.
In addition, the site is adjacent to the fourth Yangtze river bridge, according to the requirements of the environmental assessment report on noise isolation, the teaching space must be more than 200 meters away from the fourth Yangtze river bridge.This concession line divides the land into eastern and western parts, and the west side cannot set up classrooms according to the regulations, which limits the general layout of the new campus.
▼从连廊望向长江第四大桥,view to the fourth Yangtze river bridge from the elevated corridor
布局 | 园林式叙事 Garden-style layout
新教学楼在进行空间布局时,参考了中国传统书院的形制,采用了院落式布局的思路。设计将整个校园的庭院分为四个体系,分别为湿地花园、生物园地、童心乐园及屋顶种植园,并相应地进行了景观设计和内涵填充,以达到辅助教学与扩展教育场所的目的。
In the spatial layout of the new teaching building, the form and structure of the traditional Chinese academy are referred to and the idea of courtyard layout is adopted.The design divides the courtyard of the entire campus into four systems, namely wetland garden, biological garden, children’s playground and roof plantation. Landscape design and connotation filling have been carried out accordingly to achieve the purpose of assisting teaching and expanding education places.
▼院落式的布局,a garden-style layout ©侯博文
此外,校区还采用了竖向的垂直分区,底层设置的合班教室、教学资源中心等大型综合功能空间通过宽阔的连廊连接,形成了连续的一层屋面空间。这些屋面为校园提供了丰富的活动平台,不但方便了课间活动,还为学生提供了多种路径选择,营造了良好的步行体验。
▼轴测拆解图,axon exploded ©南京邦建都市建筑设计事务所
In addition, the campus also adopts vertical partitions. Large-scale comprehensive functional spaces such as classrooms and teaching resource centers on the ground floor are connected by wide corridors to form a continuous one-story roof space. These roofs provide a rich activity platform for the campus, which not only facilitates inter-class activities, but also provides students with a variety of path options and creates a good walking experience.
▼连续的屋面空间,the continuous roof area ©侯博文
解构 | 场所感营造 Sense of place
整个建筑群的空间组织都是将体验感作为核心要素的,这也是建立“场所精神”的关键。在学校的主入口正中间,有一座被称为“时光盒子”的小品建筑,它以四边形的“方亭”将楼梯和台阶与天桥结合起来。这个构筑物不但为师生提供了每天进入教学楼的一段别样的步行游览体验,还能成为学校重要活动留影时的背景建筑。
▼“时光盒子”草图构思,”time box” design sketch ©马进
The spatial organization of the entire building complex takes experience as the core element, which is also the key to establishing the “place spirit”. In the middle of the main entrance of the school, there is a small building called “time box”, It uses quadrilateral “square pavilion” to combine stairs and steps with the overpass. This structure not only provides a different walking experience for teachers and students to enter the teaching building everyday, but also serves as a background building for important school photos.
▼“时光盒子”外观,”time box” exterior view ©侯博文
▼“时光盒子”将楼梯和台阶与天桥结合起来,the “time box” combines stairs and steps with the overpass ©侯博文
▼天窗下的楼梯,the stairs under the skylight ©侯博文
在初中部教学楼的一角,在三到四层的部位空出了两层通高的内凹平台作为“空中广场”,为高年级学生提供课间游憩交往的场所。这个“空中广场”面向城市街角,天天在这里进行课间休闲活动的学生们将学校青春活力的一面展示给外界。而教学楼与生活服务楼之间的连廊,则被放大到6-7米,是学生在雨雪天气主要的半室外交往学习空间。
▼“空中广场”草图构思,”sky plaza” design sketch ©马进
In one corner of the teaching building in the middle school, a double-height concave platform on the third and fourth floors was vacated as “sky plaza”, providing a place for recreation and communication between classes for senior students. This “sky plaza” faces the street corner of the city, the students who have leisure activities during the break here everyday show the youthful vigor of the school to the outside world. The corridor between the teaching building and the living service building is enlarged to 6-7 meters, which is the main semi-outdoor communication and learning space for students in rainy and snowy weather.
▼“空中广场”为高年级学生提供课间游憩交往的场所,the “sky plaza” provides a place for recreation and communication between classes for senior students ©侯博文
▼坡道,the ramp ©侯博文
设计中为了避免学生在楼梯中发生冲撞,建筑师将楼梯中的隔墙留出洞口,保证了行进在上下楼梯段的学生互相的视线联系。这些留着各种形状的孔洞的隔墙被涂上鲜艳的颜色,活跃了建筑的表情。同时,为了方便学上将沉重的运动器材用小推车从二层的体育馆运输到操场,我们设计了一处坡道,这处坡道也可以用来作为师生散步的路径,成为一种很有意思的体验。
In order to prevent students from bumping into each other in the stairs, the architects left the partition wall of the stairs open to ensure that students walking up and down the stairs could see each other. These partition walls with holes in various shapes are painted with bright colors to enliven the expression of the building. At the same time, in order to facilitate the transportation of heavy sports equipment by cart from the second-floor gymnasium to the playground, we designed a ramp, which can also be used as a path for teachers and students to walk, making it a very interesting experience.
▼楼梯隔墙上的洞口保证了学生互相的视线联系,the partition wall of the stairs open to ensure that students walking up and down the stairs could see each other ©侯博文
▼交通路径,the circulation ©侯博文
▼室内楼梯间,internal stairwell ©侯博文
▼操场视角,view from the playground ©侯博文
▼连廊夜景,corridor night view ©侯博文
▼建筑外观夜景,teaching buildings night view ©侯博文
▼小学部教学楼一层平面图,primary school 1F plan ©南京邦建都市建筑设计事务所
▼小学部教学楼剖立面图,primary school elevation-section ©南京邦建都市建筑设计事务所
▼中学部教学楼一层平面图,middle school 1F plan ©南京邦建都市建筑设计事务所
▼中学部教学楼剖立面图,middle school elevation-section ©南京邦建都市建筑设计事务所
{{item.text_origin}}

