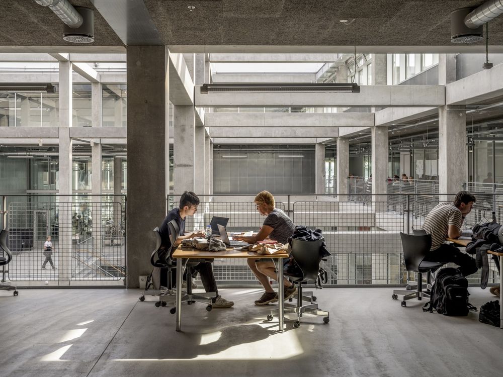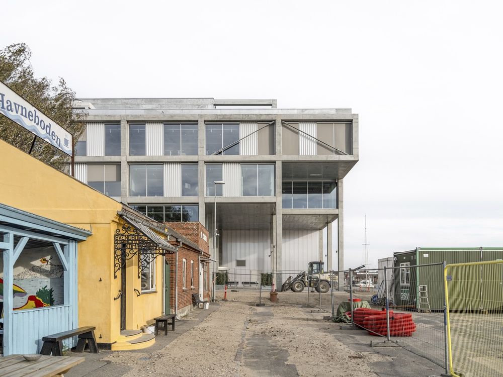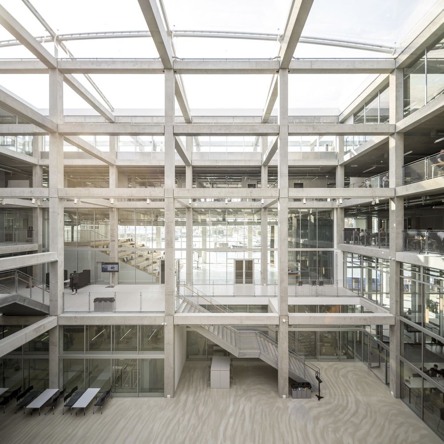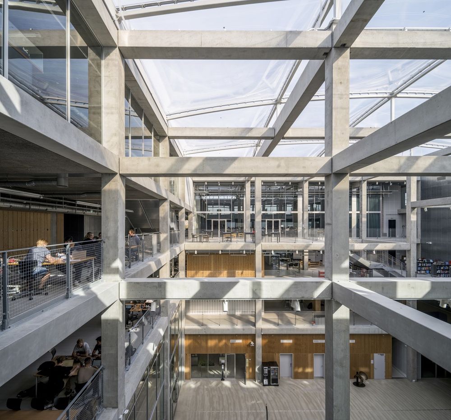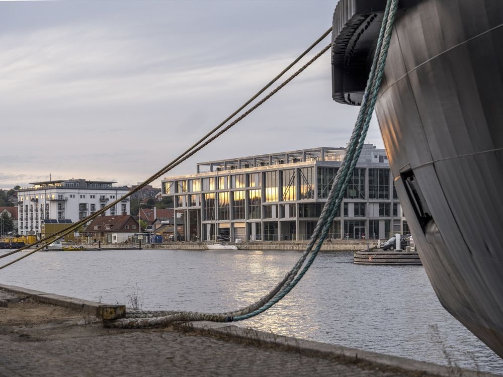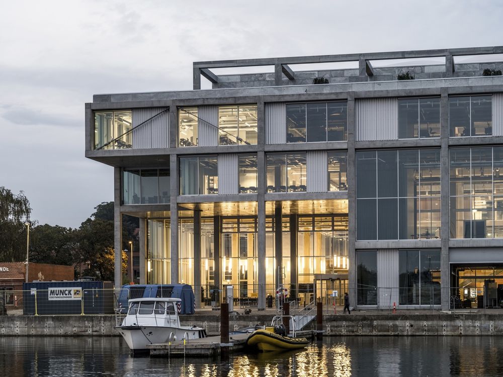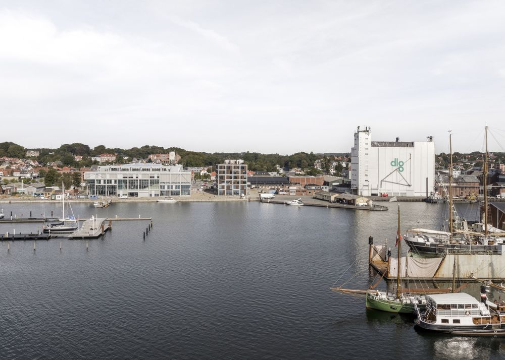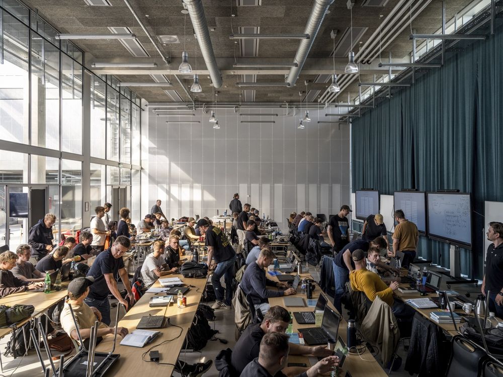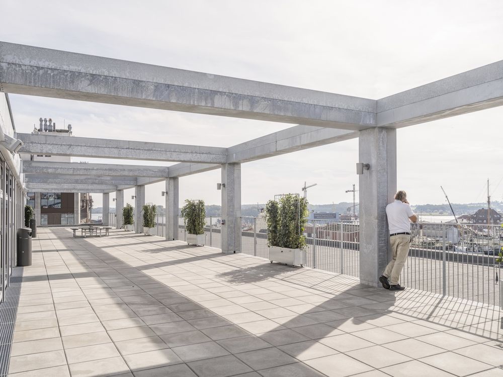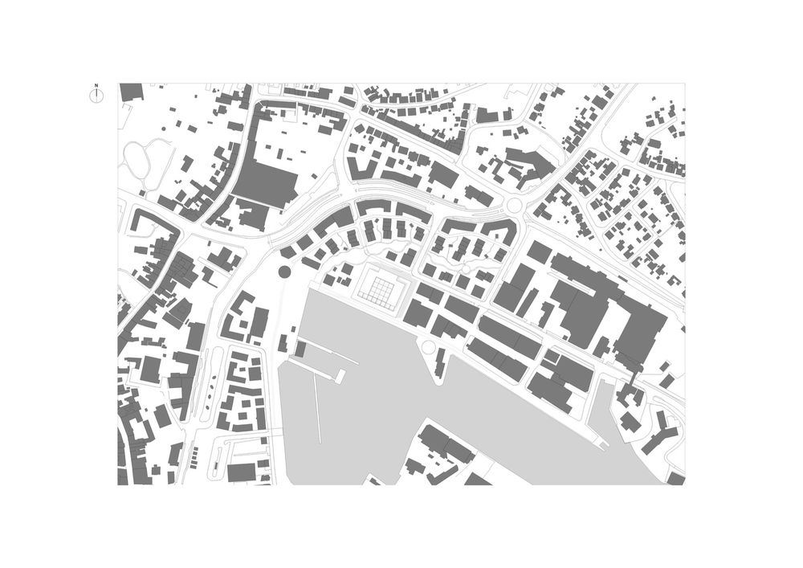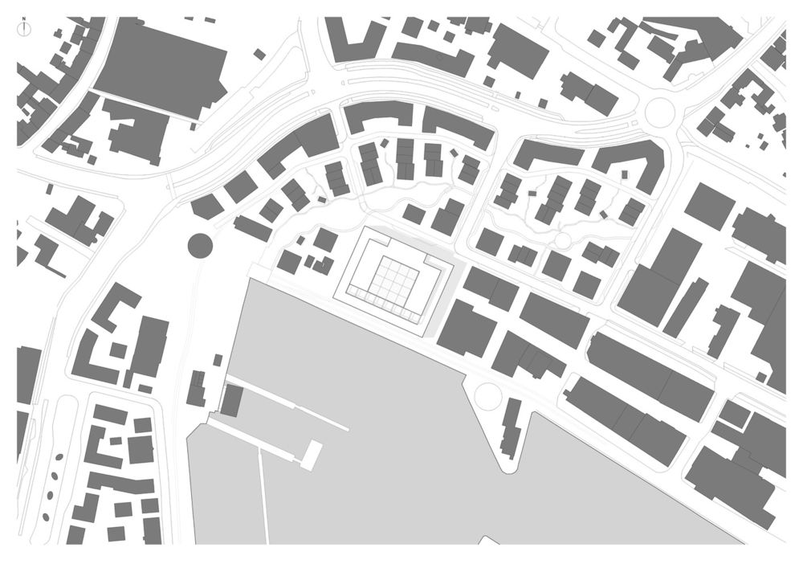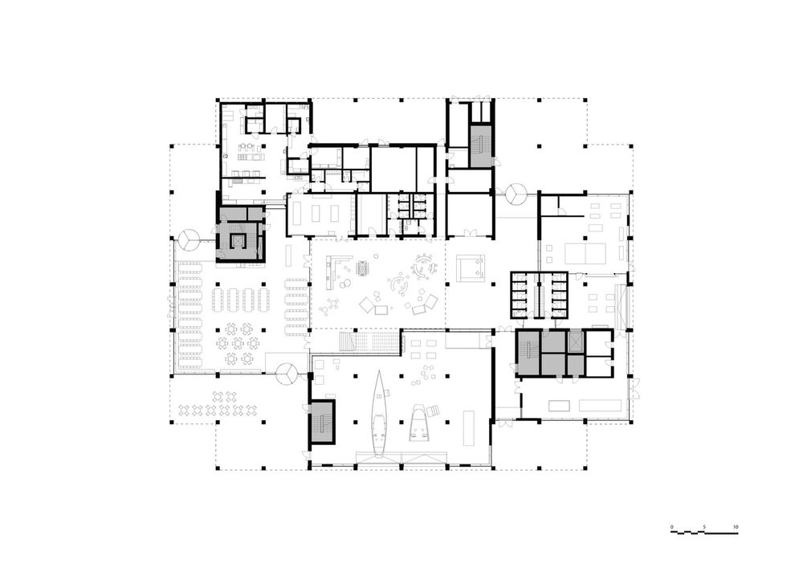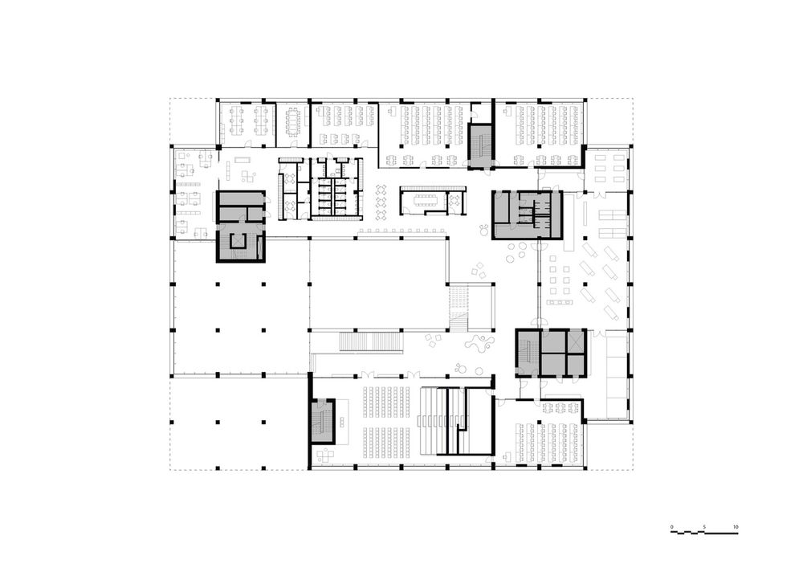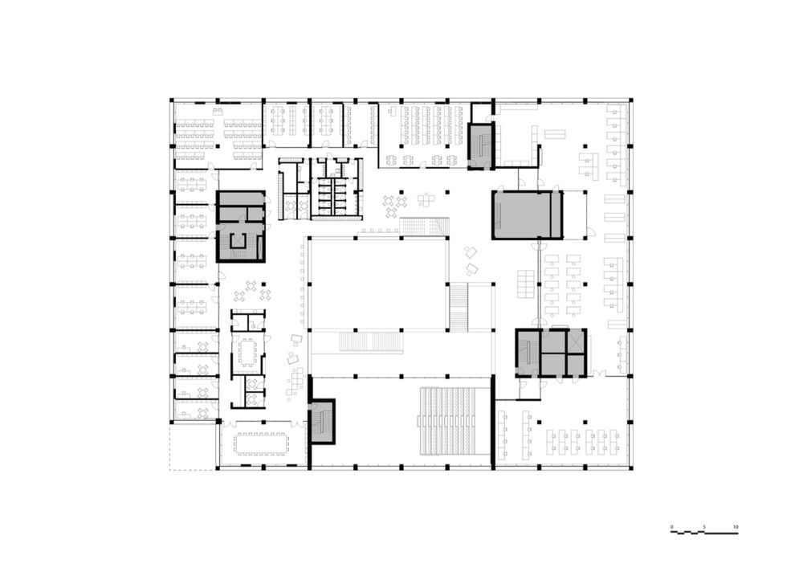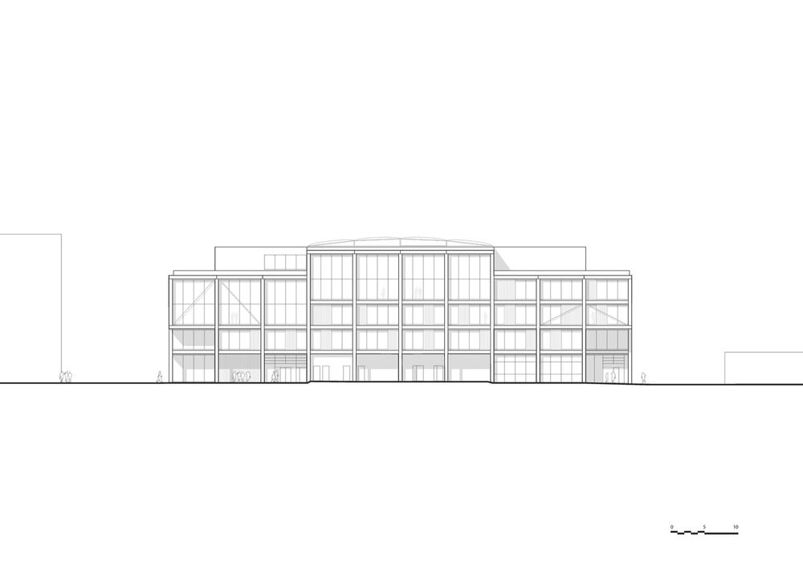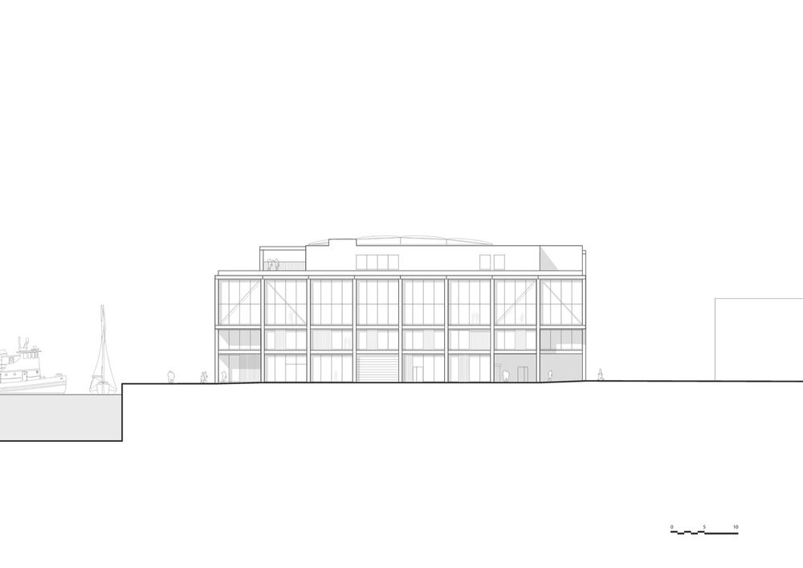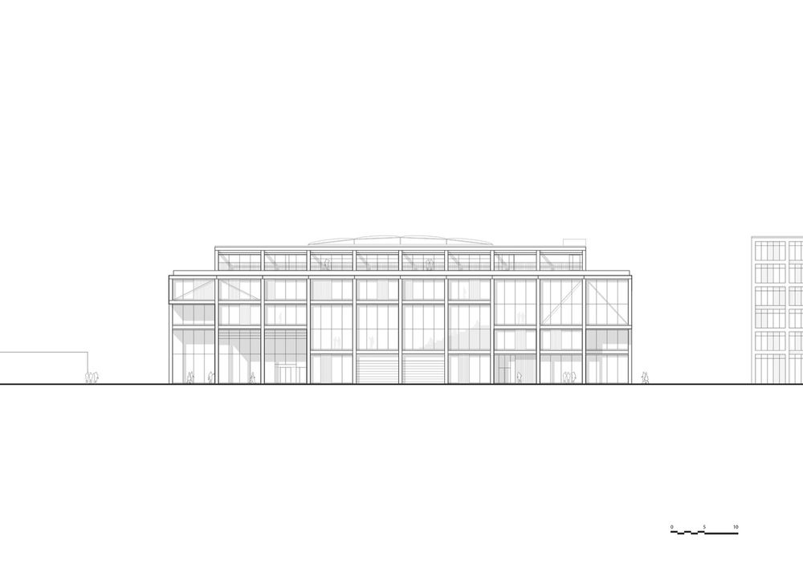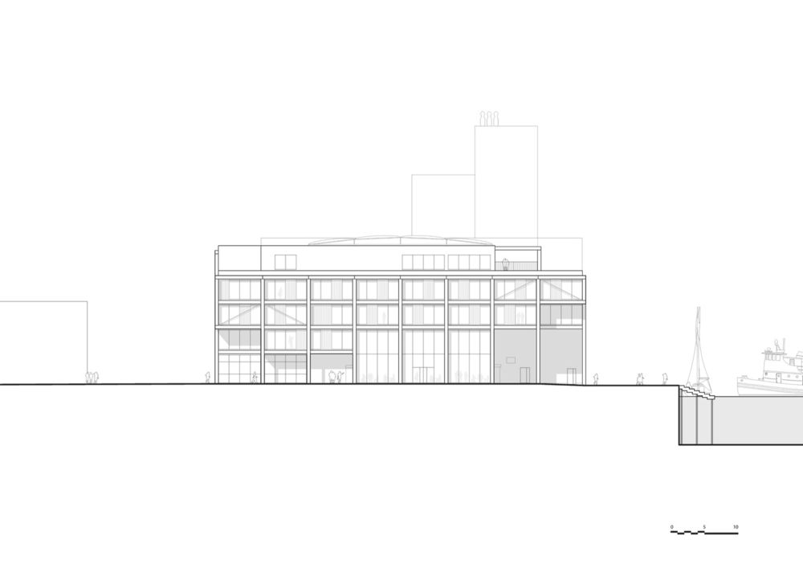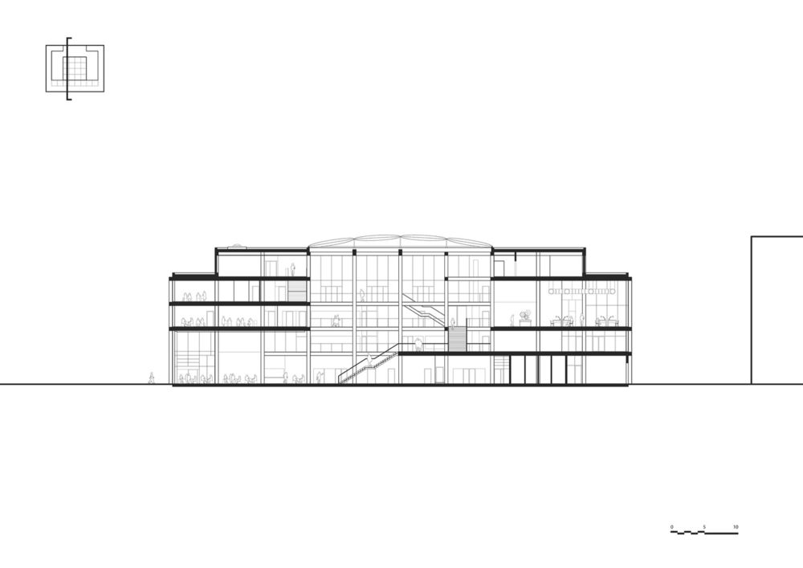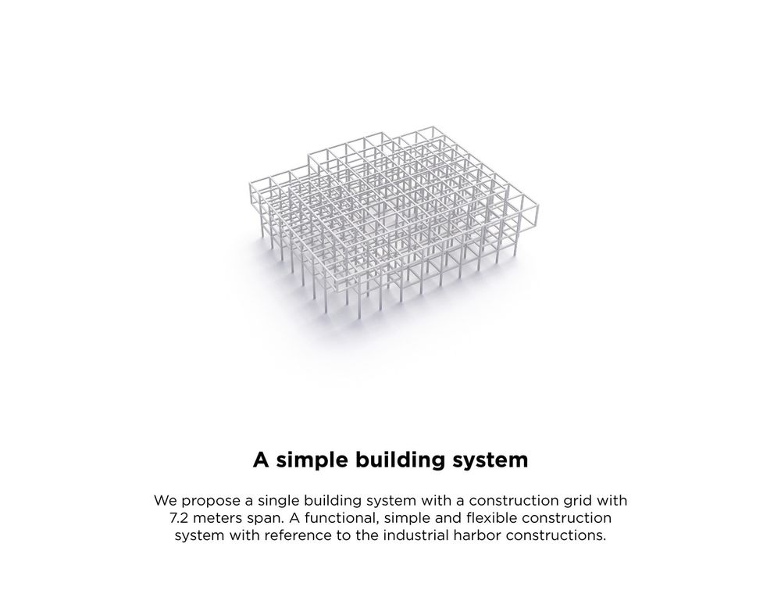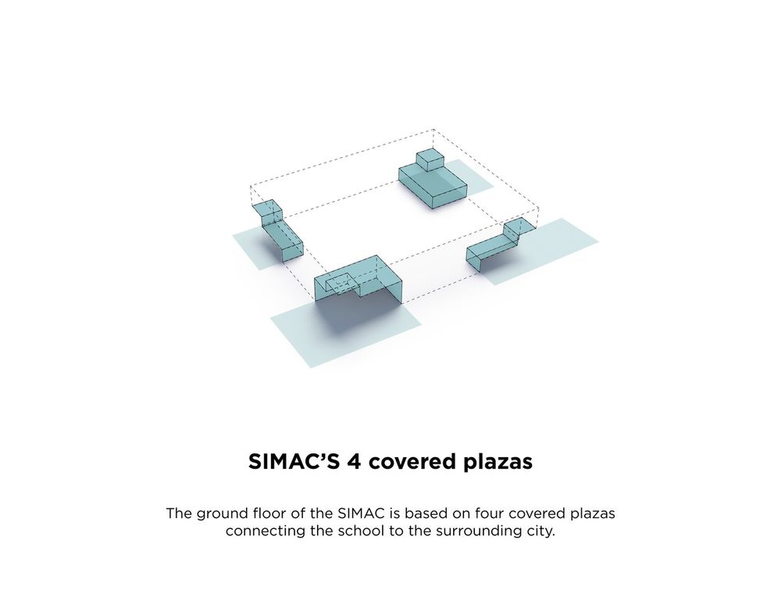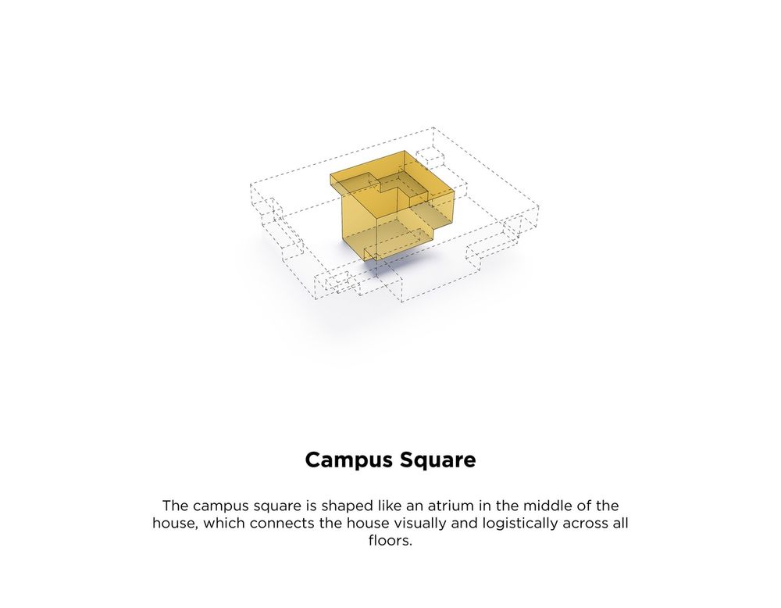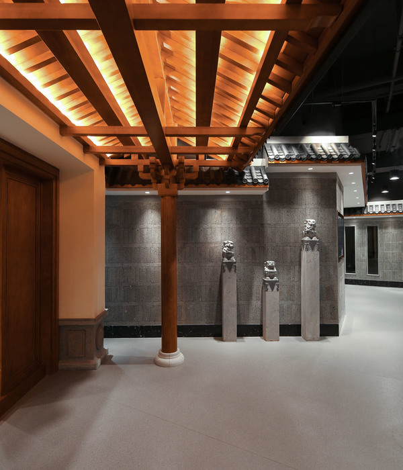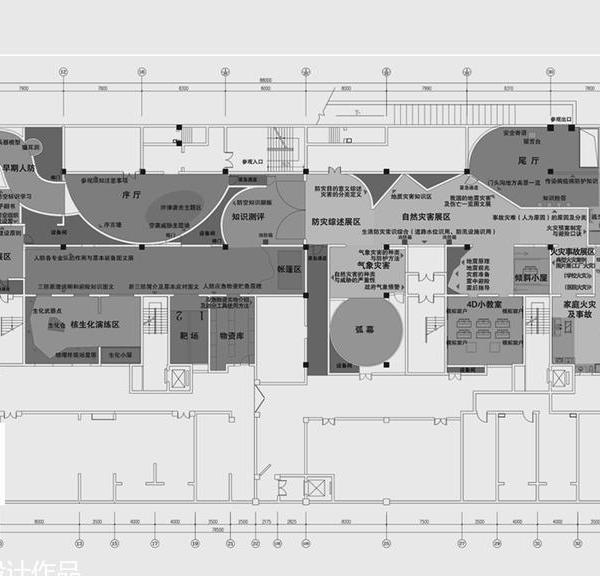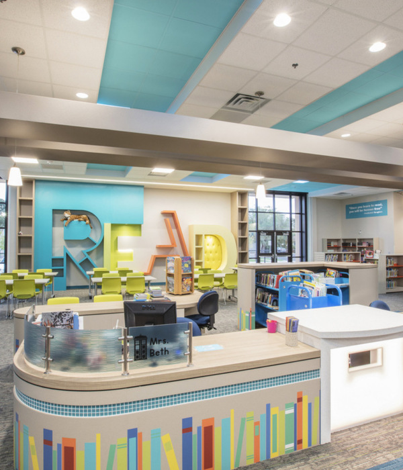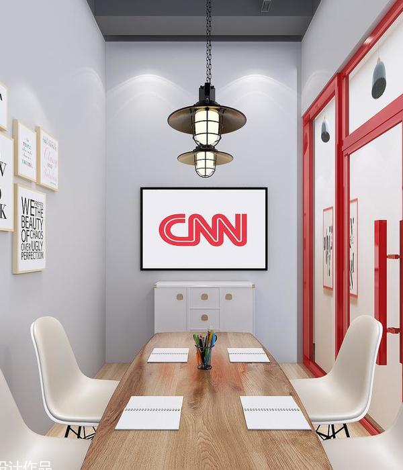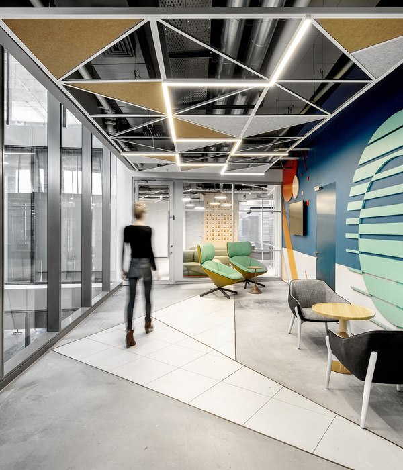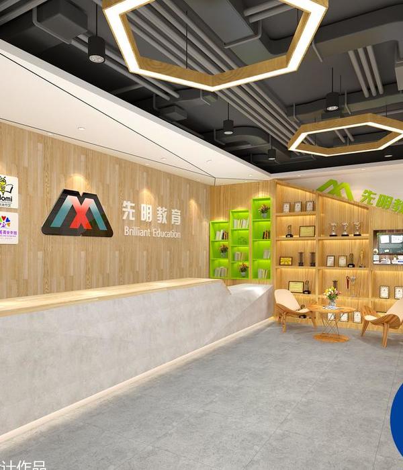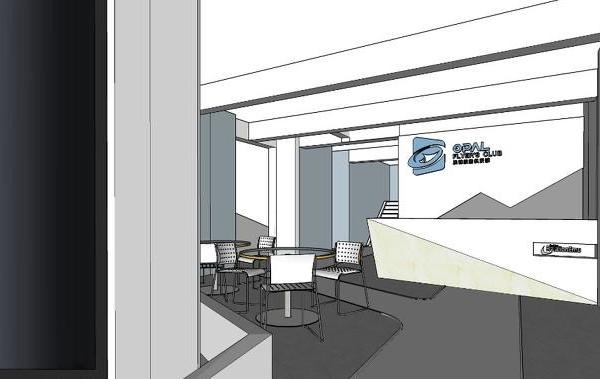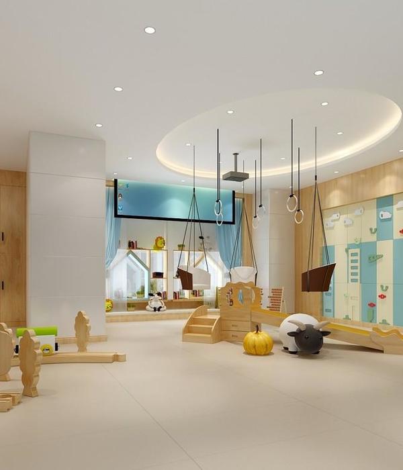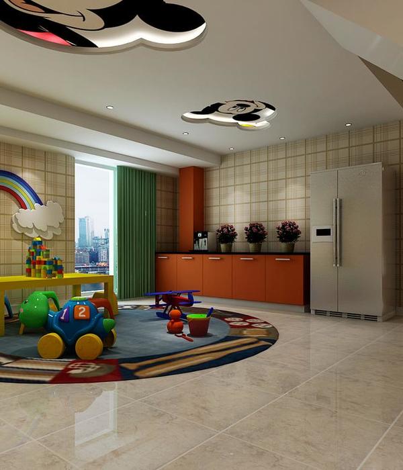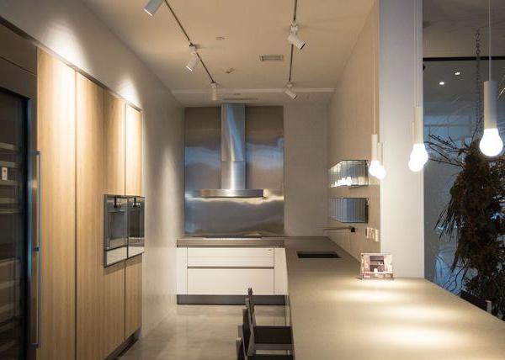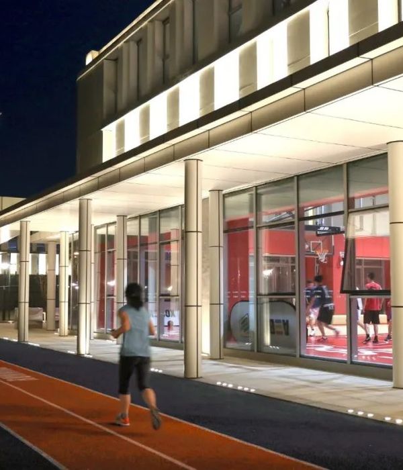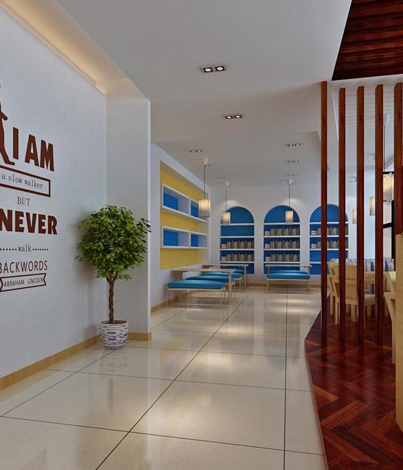丹麦国际海事学院 | 模块化设计引领教育建筑新风潮
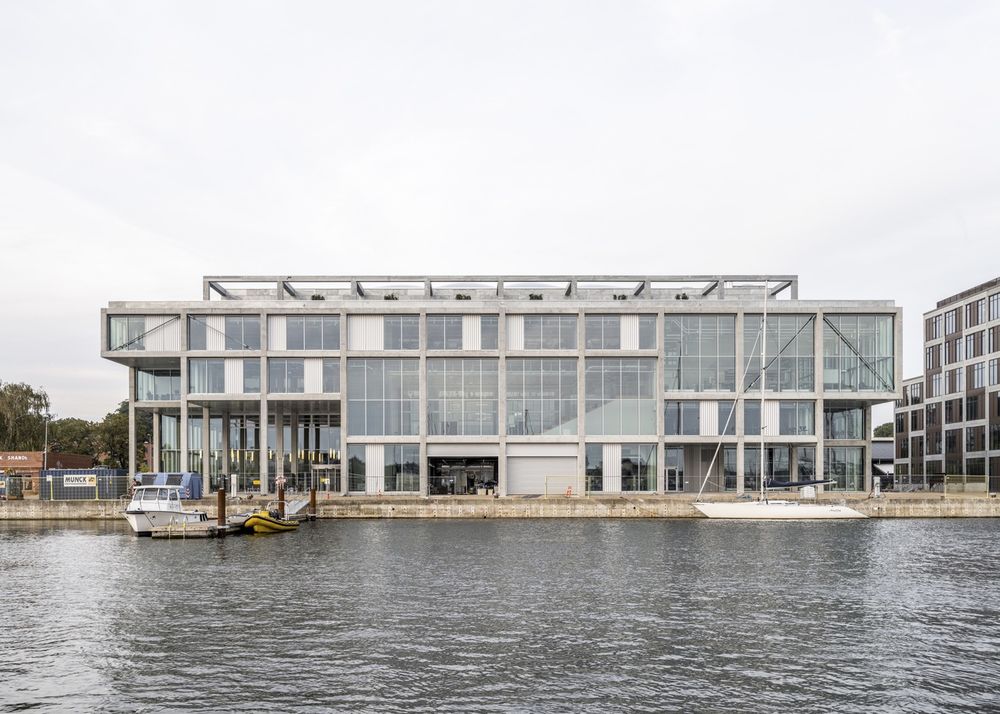
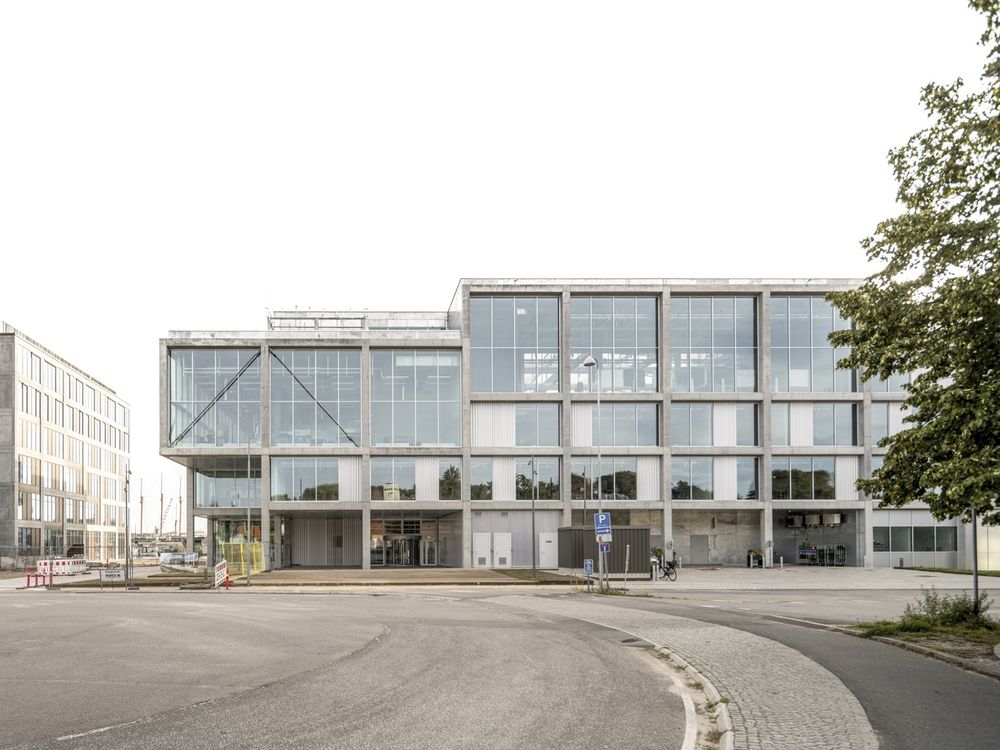
The new SIMAC (Svendborg International Maritime Academy) is a beacon for future educational institutions that lights up through the integration of the city and the harbor. The new SIMAC in
will be Denmark's largest maritime education institution. With its flexible framework and utilization of the harbor, it becomes both a beacon for modern education and the transformation from a completely industrial area to a new living district with education, business, and recreational areas.
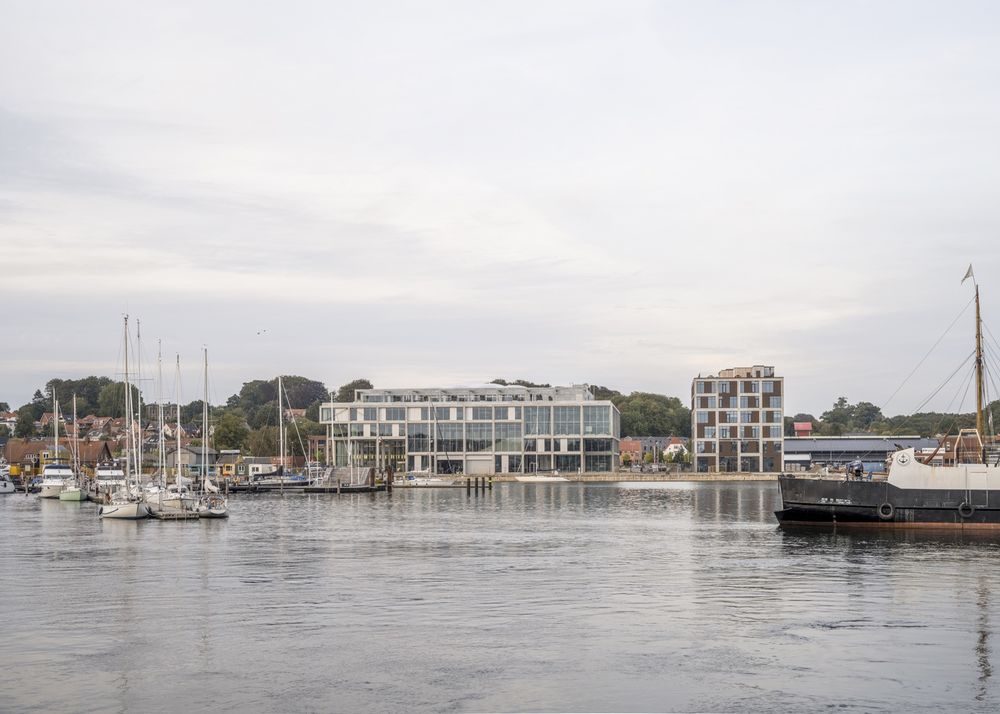
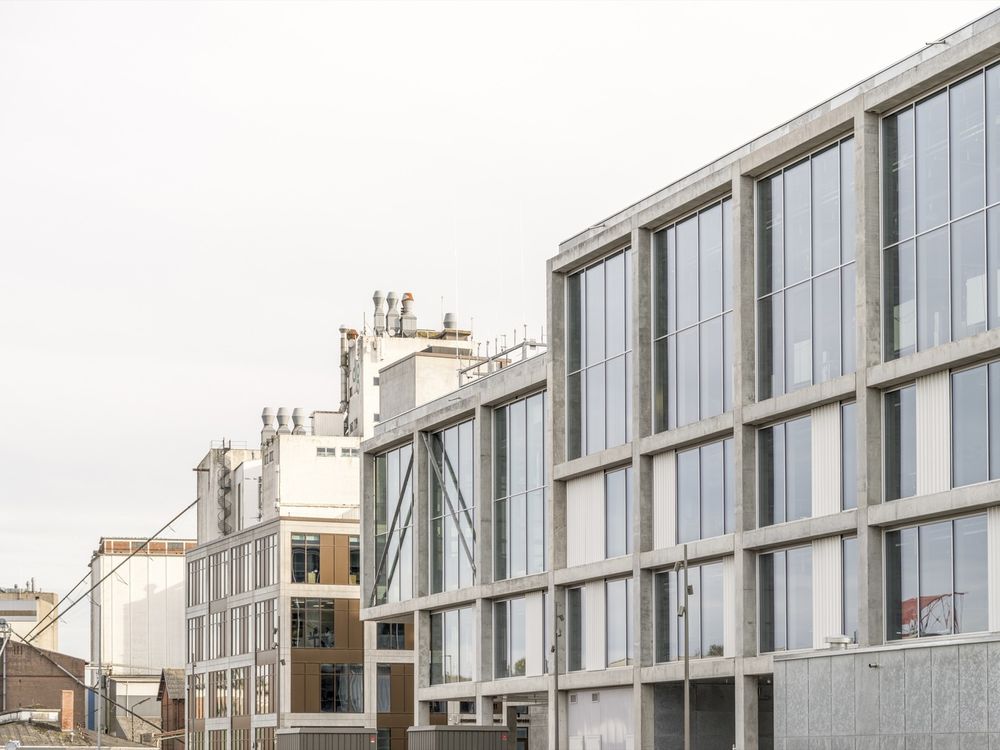
SIMAC is integrated into the course of the harbor promenade and the surrounding urban spaces. The building's floor plan is designed as a cross that forms a corner to four squares and opens up allowing public access to the communal facilities. The quay itself becomes an outdoor laboratory that highlights the school's work and maritime virtues.
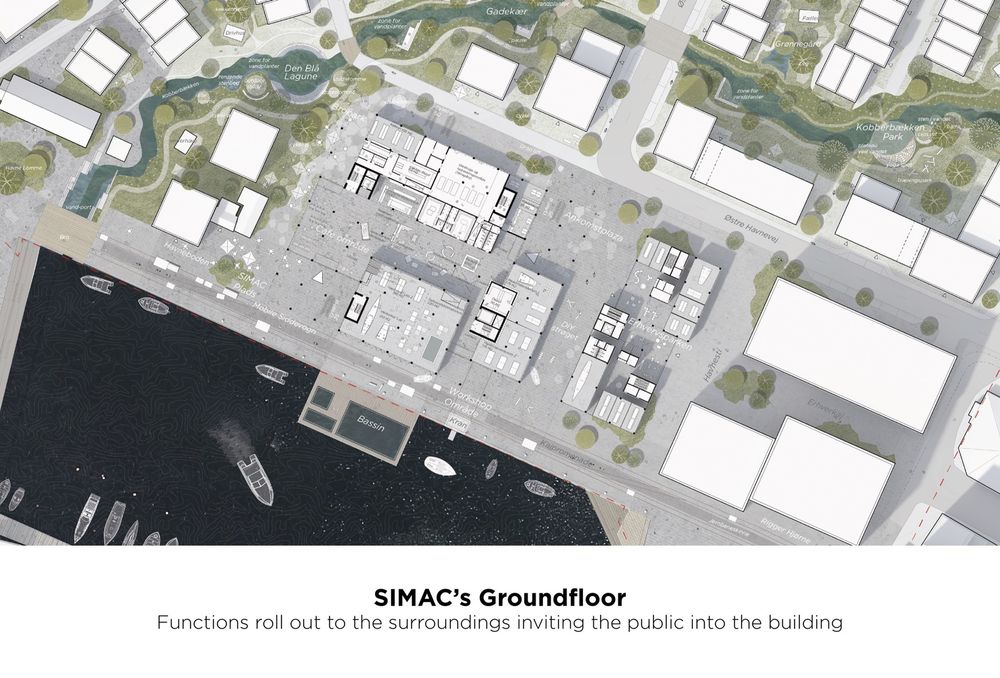
The architectural design is based on a modular construction grid that maximizes openness and flexibility in the physical framework of education. The construction is flexible because it allows for reconfiguration of the layouts for workshops and teaching rooms, without disturbing the load-bearing structure and logistics. The design provides a good spatial range, which can function for both larger classrooms as well as workshops, but can also be subdivided into smaller units for offices.
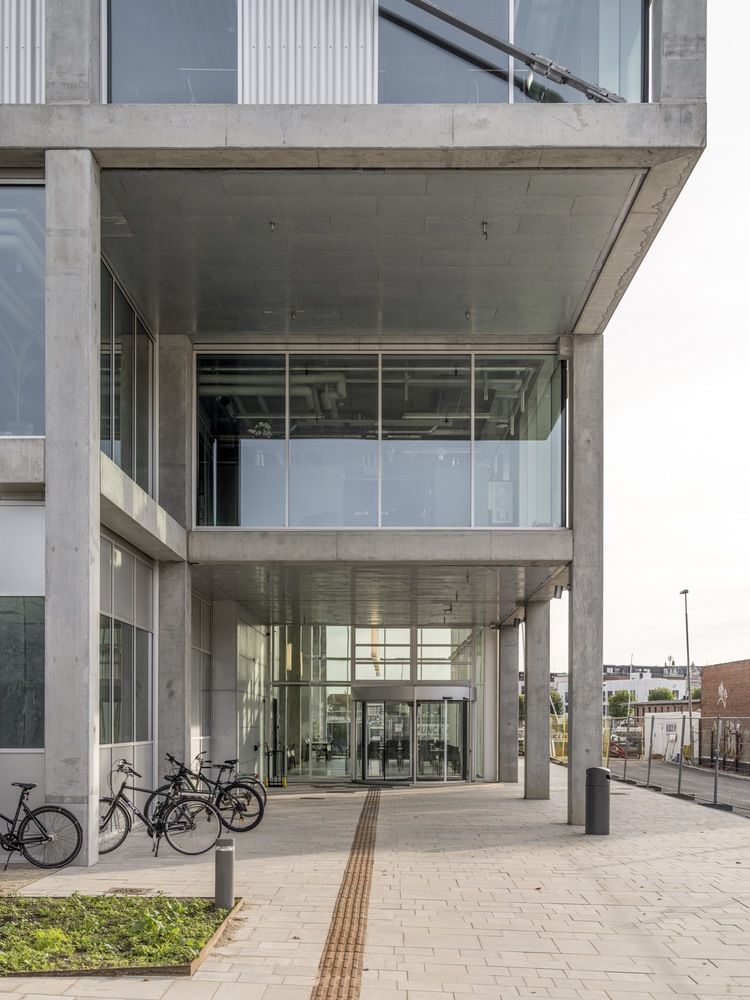
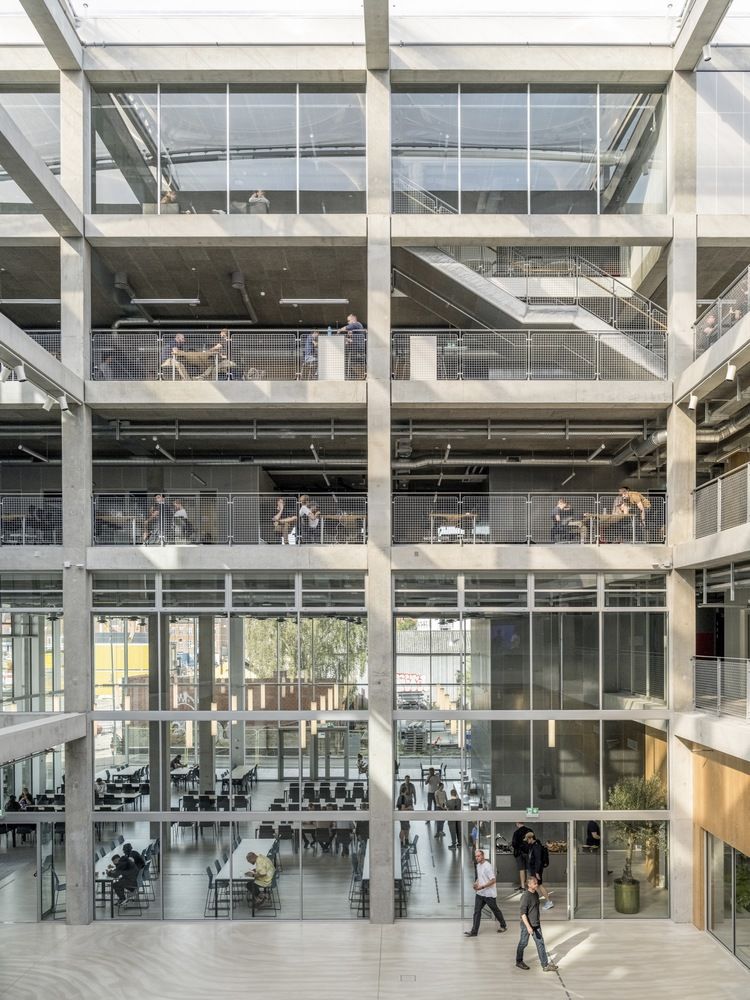
In the center of the building is an atrium that connects the building both visually and logistically across floors. Around the atrium, four double-height spaces mark both the interior and exterior of the façade towards the city and the harbor and contain central functions such as a canteen, auditoria, and special workshops.
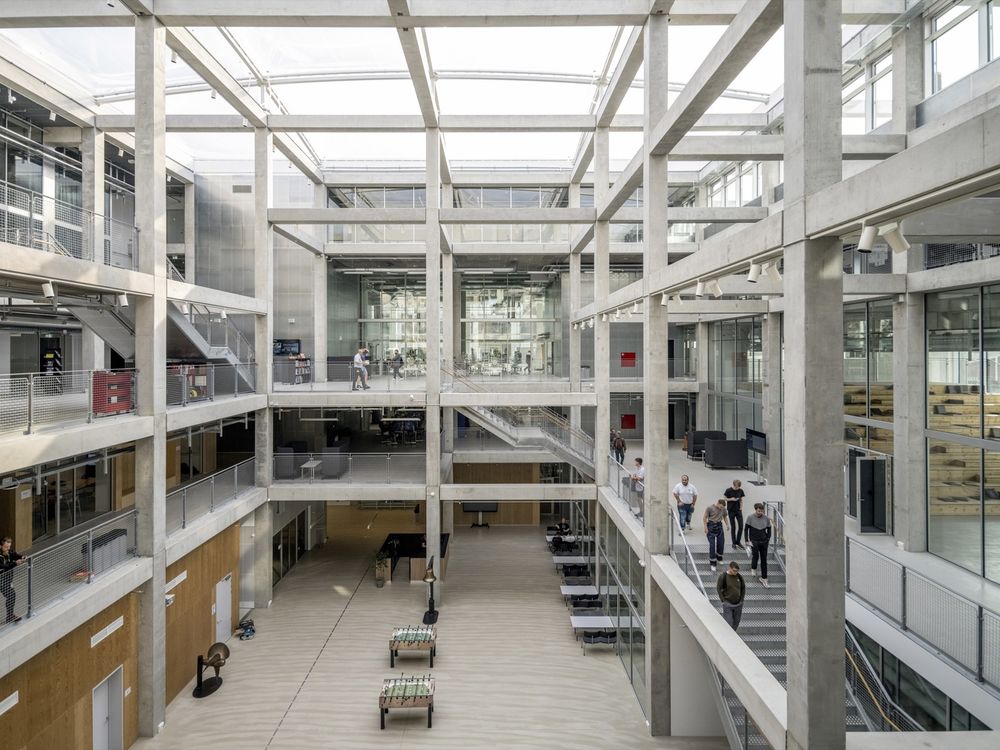

The staircase in the building follows these spaces, culminating on a communal roof terrace with views of the harbor,
Sund, and the city. The ground floor, the tall spaces, the atrium, and the roof terrace together form the building's social infrastructure, which makes it easy to find your way into the building, and becomes a meeting place for the many different activities in the building.
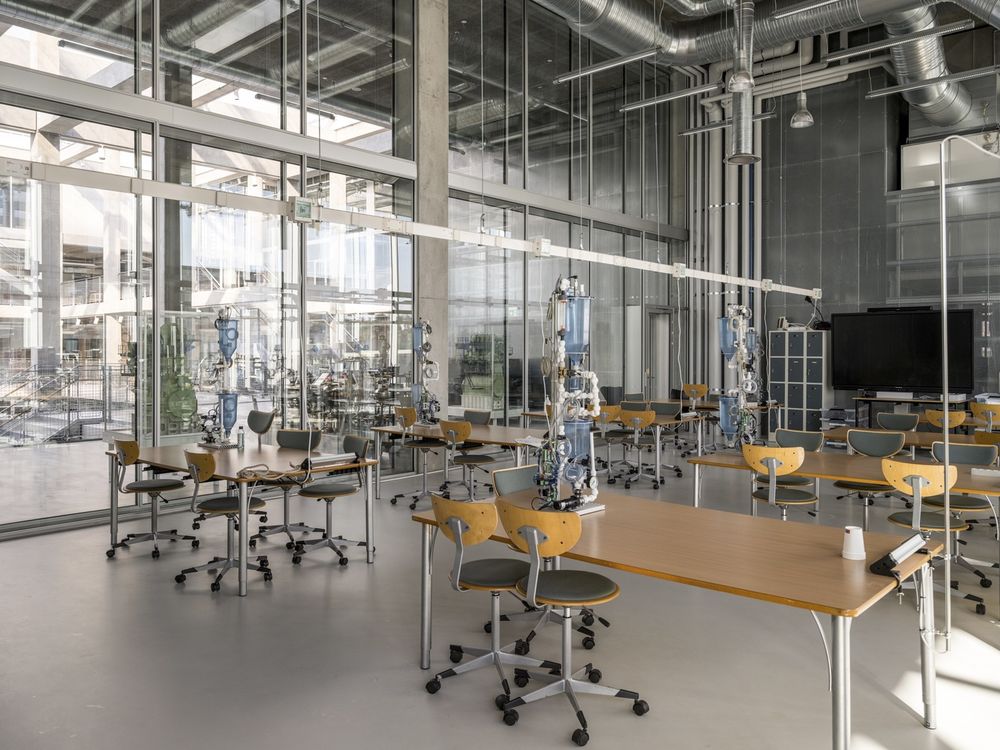

The interior construction has exposed bare concrete surfaces and the building’s floors have a robust surface that can withstand heavy use on the ground floor and in the workshops. The interior walls between the atrium and the teaching rooms have sections of glass to ensure visibility and dialogue. Overall, the building has a simple and honest expression based on functionality and utilization.
