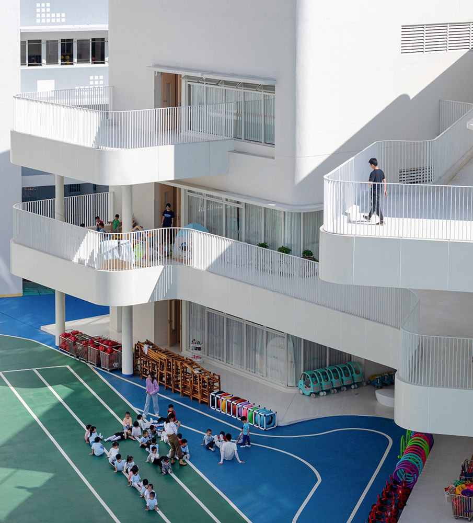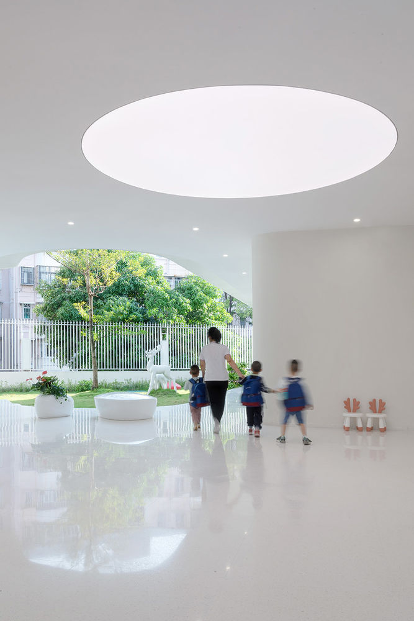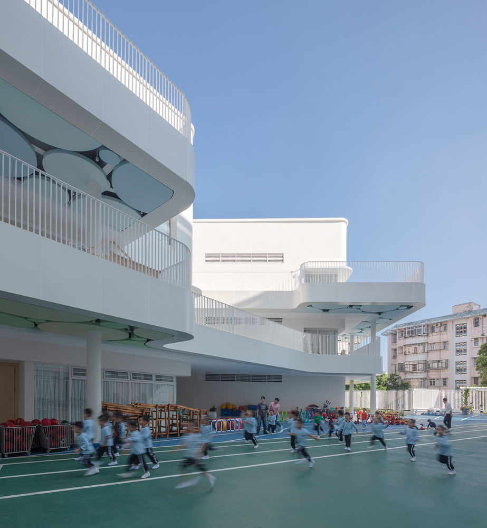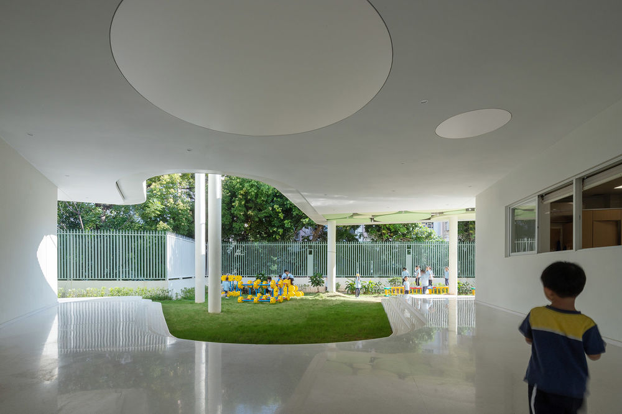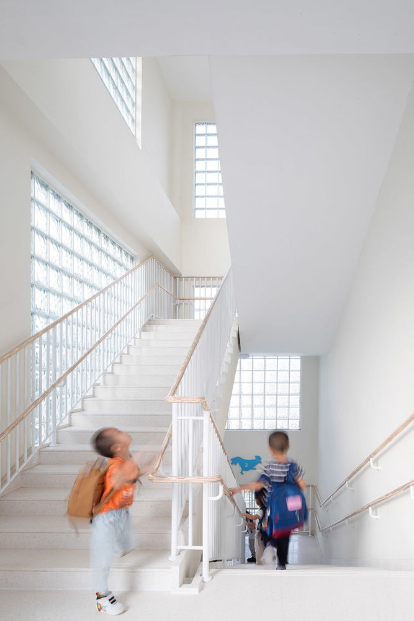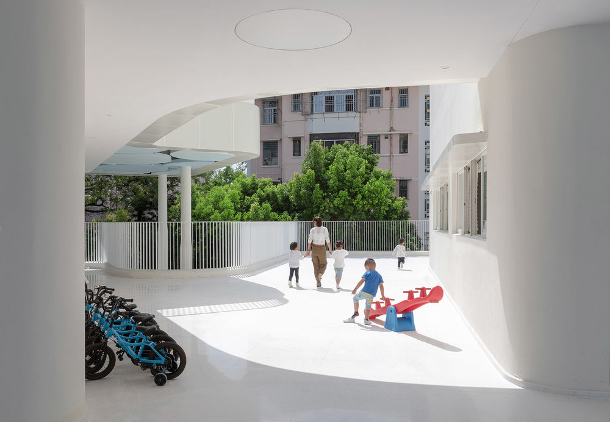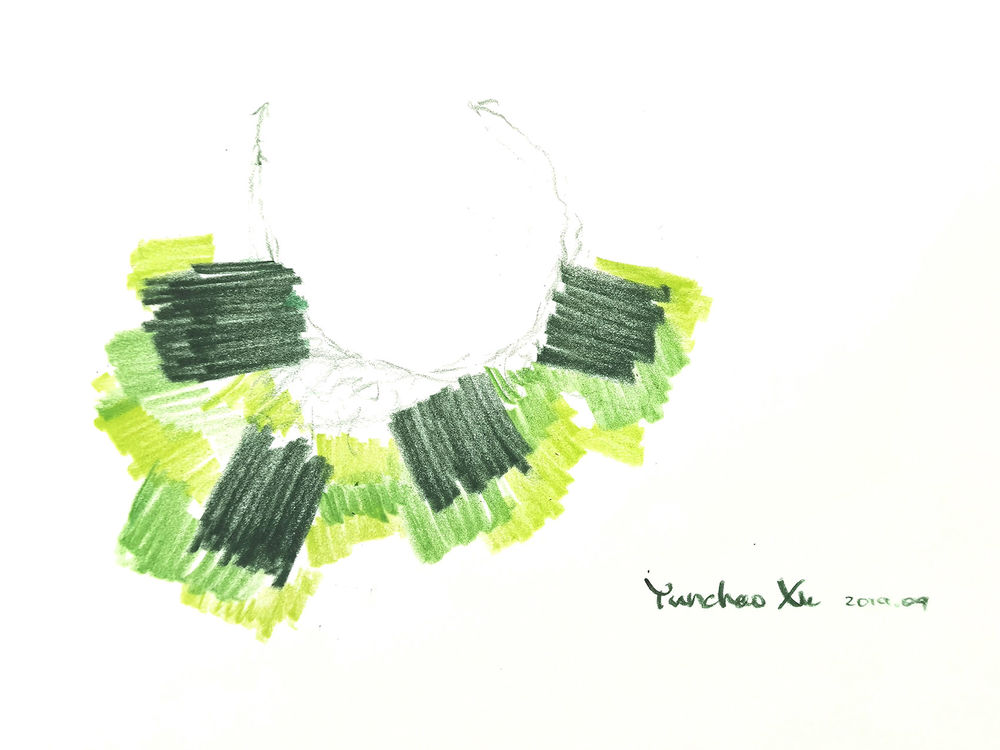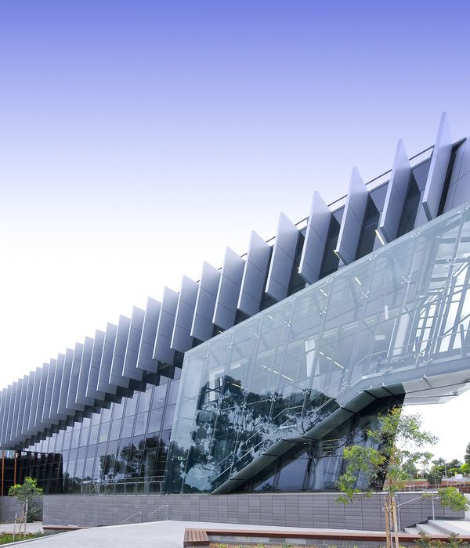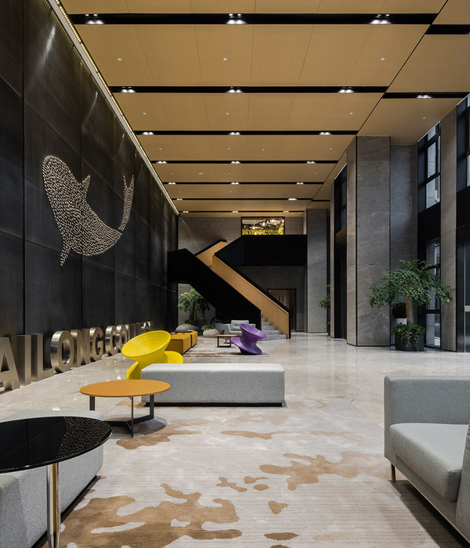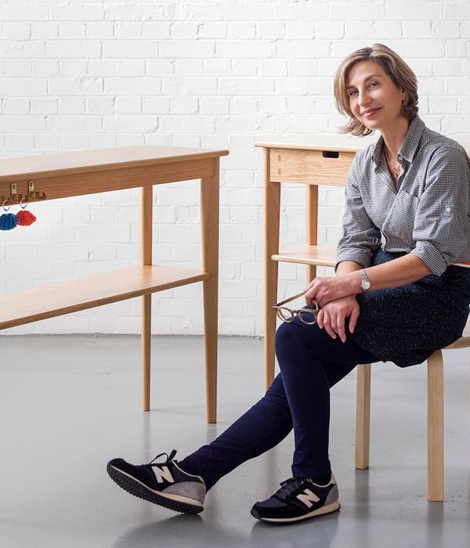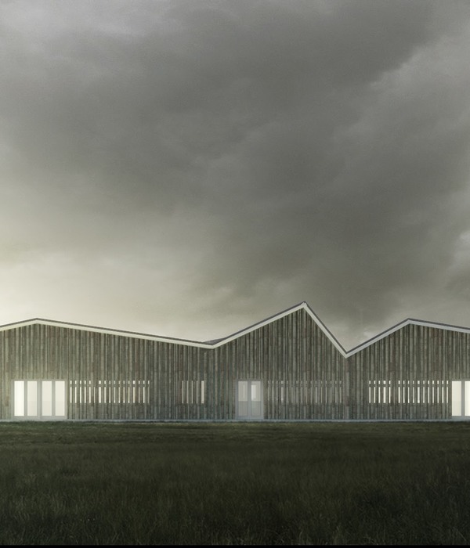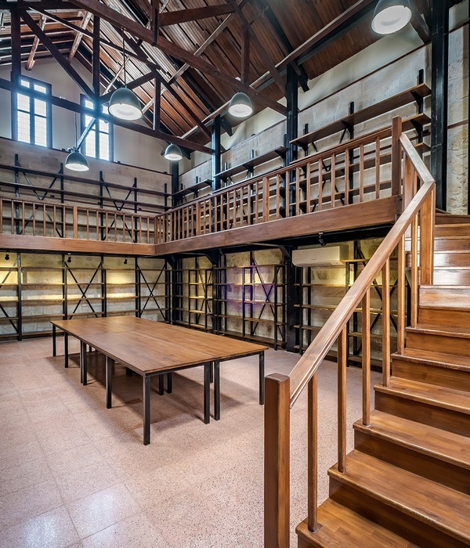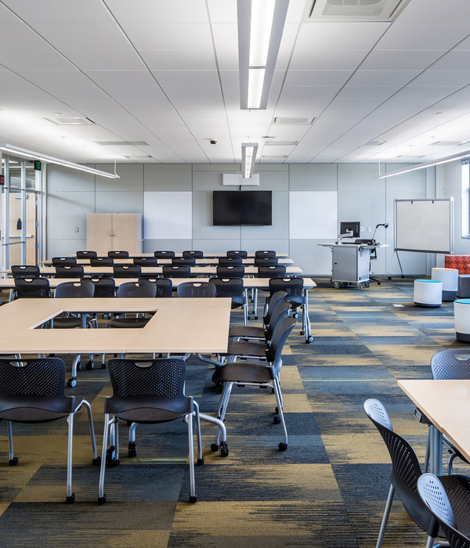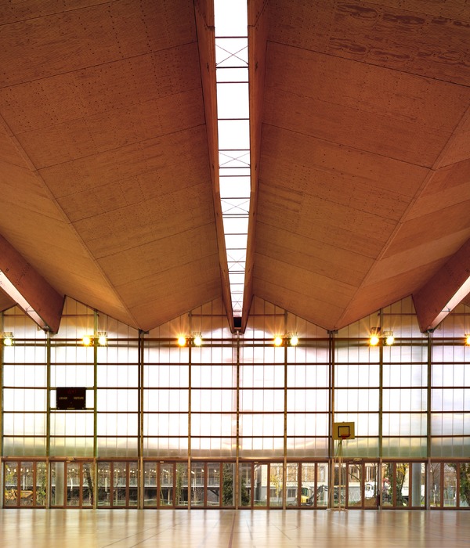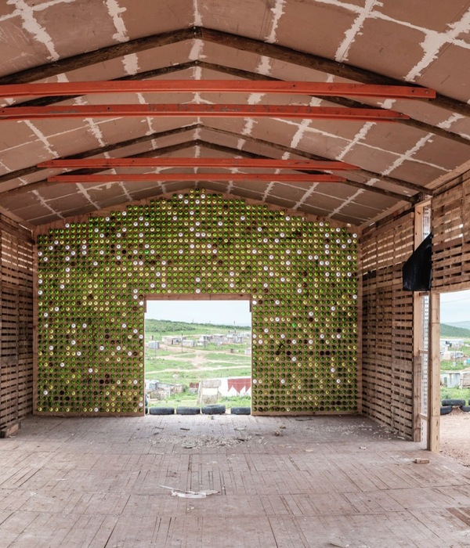深圳市第二幼儿园 | 光影流动的艺术花园
- 项目名称:深圳市第二幼儿园
- 项目类型:教育建筑,改扩建
- 项目地点:广东省深圳市福田区
- 设计单位:徐昀超建筑工作室Atelier Apeiron,深圳市建筑设计研究总院SZAD
- 项目年份:2021年
- 主持建筑师:徐昀超
- 主创团队:刘宏瑞,齐嘉川,陈健璇,高侃,林宇腾(Elvis Lin),石扬,张圣洁,钱坤,陈路路,李天雄
- 建筑:陈广林,刘秋平,夏玉帅,肖莉雯
- 结构:林文明,王丽,虞子良
- 暖通:李力春,何远雄,黄静
- 给排水:李萍,吴婷
- 电气:林英,李文胜
- 景观:邢彦军,林蕊
- 室内:张志良
- 幕墙:杨康乐,赖志杰
- 灯光:大观照明
- 施工:上海宝冶
- 咨询:江南管理
- 业主:深圳市建筑工务署,深圳市第二幼儿园
- 摄影:Schran Image
前言Foreword
▼项目视频,Video ©SchranImage
市二幼现投入使用运营已两年有余,我们一直和园方保持着良好的沟通,在近期的回访中,园方反馈在夏天也很少使用空调,回南天时期室内也能保持干燥,校园的通风效果超出预期。我们在设计时考虑了很多显性的东西,也无形中为校园打造了一个优良的微气候。
Kindergarten of Museum Forest has been in operation for more than two years, and we have been maintaining good communication with the campus, and in a recent return visit, the campus feedback is that air conditioning is seldom used in the summer, and that the indoor air conditioning can be kept dry during the period of “回南天”, and that the ventilation of the campus has exceeded the expected effect. We have considered a lot of obvious things in the design, but also invisibly created an excellent microclimate for the campus.
▼项目鸟瞰,project bird view©Schran Image
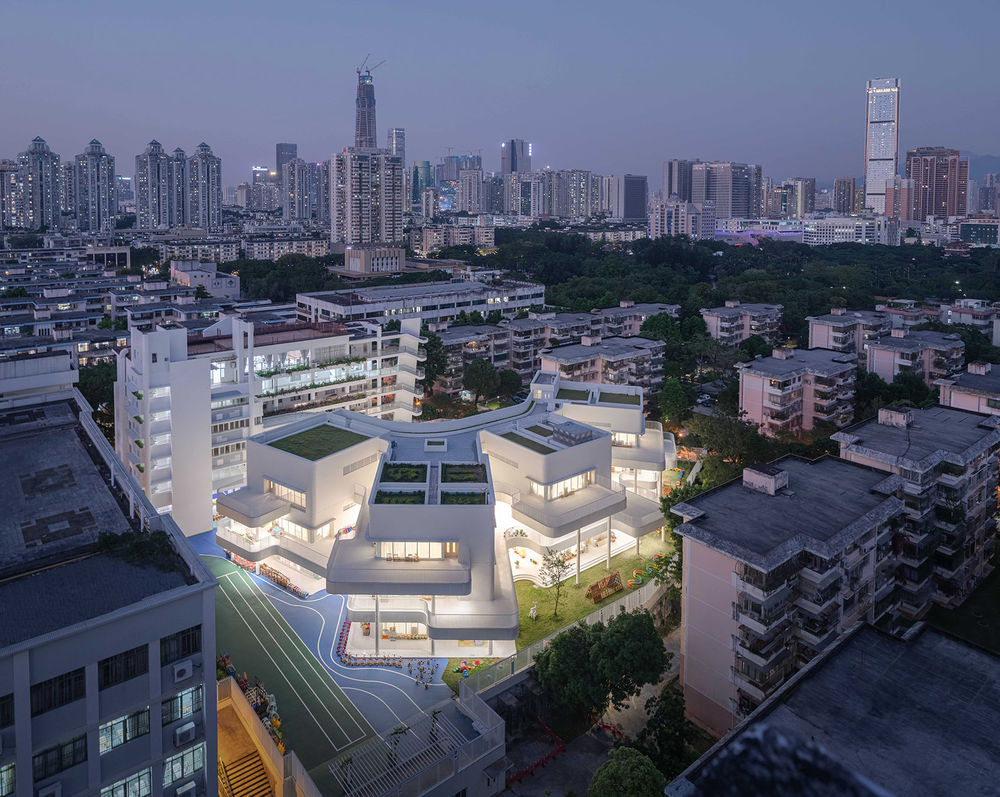
回访中的另一个惊喜是园方在三层平台新增设白色的遮阳雨篷,为呼应建筑形态还做了倒角设计,与建筑完全融为一体;户外平台经由老师和孩子们的共同努力,打造成了动静结合的教学活动空间,流动连通的平台已经成为孩子们举行单车比赛的场地。就如我们所期待的那样,新的校舍能随需而变化,一直保持恰到好处的状态。我们希望这座建筑就如同孩子们的成长一样是不被定义的,没有拘束,能够陪伴更多的孩子和老师一同成长。项目投入使用两年才只是一个开始,建筑是否可持续,是否能与时俱进,等时间告诉我们答案。
Another surprise on our return visit was the white sunshade canopy on the third floor terrace, with chamfered corners to echo the shape of the building, which is completely integrated with the building; the outdoor terrace, through the joint efforts of the teachers and the children, has been transformed into a space for teaching and learning activities that combines static and dynamic activities, and the flowing and connected terrace has already been used as a venue for children to hold cycling game. As we had hoped, the new school building will be able to evolve as needed and remain just right. We hope that the building will be as undefined and uninhibited as the children’s growth, and that it will be able to grow with more children and teachers. Two years into the project is just the beginning, and time will tell whether the building is sustainable and whether it can keep up with the times.
▼项目鸟瞰,project bird view©Schran Image

老街坊中生长出来的新乐园
New playground rooted from the old neighborhood
深圳市第二幼儿园是一所具有历史意义的幼儿园,它随深圳特区的发展一路共同茁壮成长。校园位于通心岭社区中央,荔枝公园西畔,远离闹市,绿树成荫。校园里处处充满温馨浪漫的艺术气息,走廊上的美术画廊,花园中的艺术雕塑……几乎每一个角落,均由老师与孩子们精心布置,构成了一座以博物馆为主题的成长乐园。
▼项目周边,surroundings©Schran Image
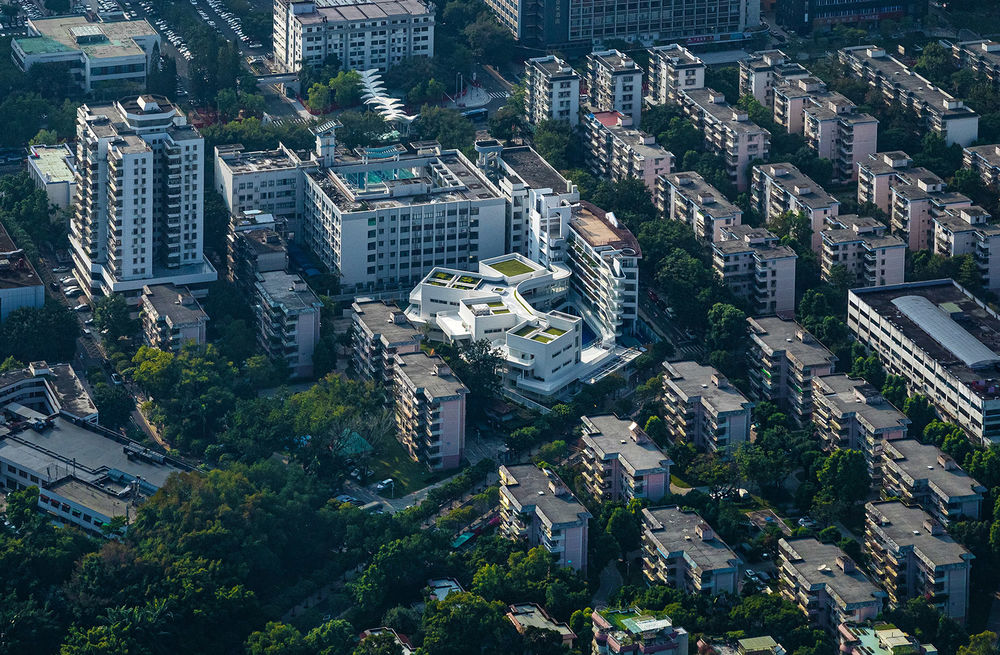
Kindergarten of Museum Forest has a long history, it grow with the development of Shenzhen Special Administrative Region. The campus located in the center of Tongxinlin neighborhood, near the west side of the lychee park. It is far away from the central city and surrounded by trees. The campus is full of artistic atmosphere, the gallery at the corridor, the stature in the garden……each corner was carefully designed by children and teachers, creating a museum-themed grow center.
▼丰富充足的室外活动空间,rich and various outdoor activities space©Schran Image
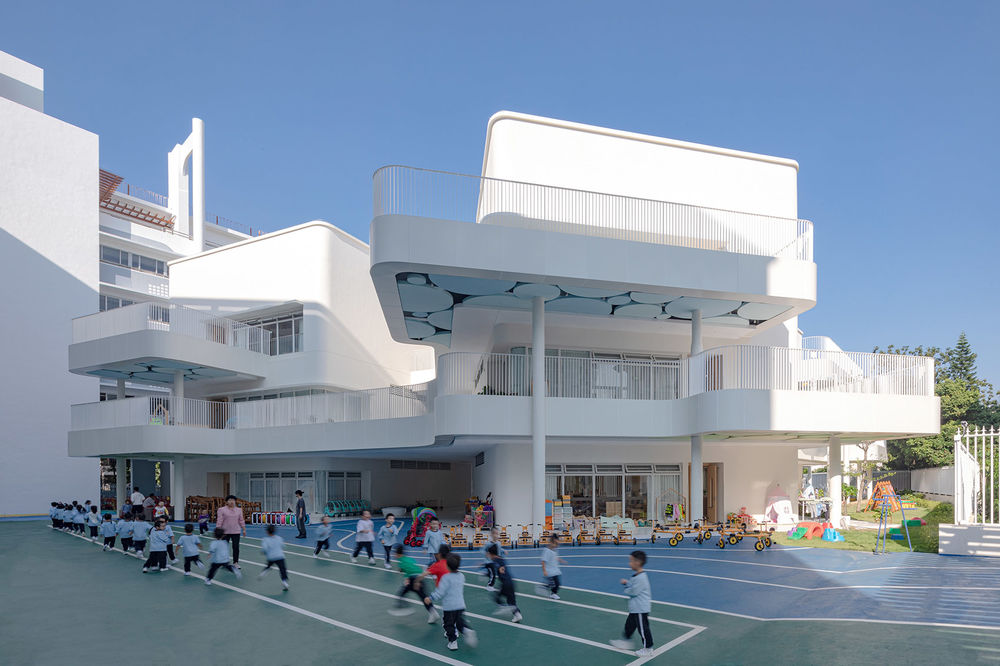
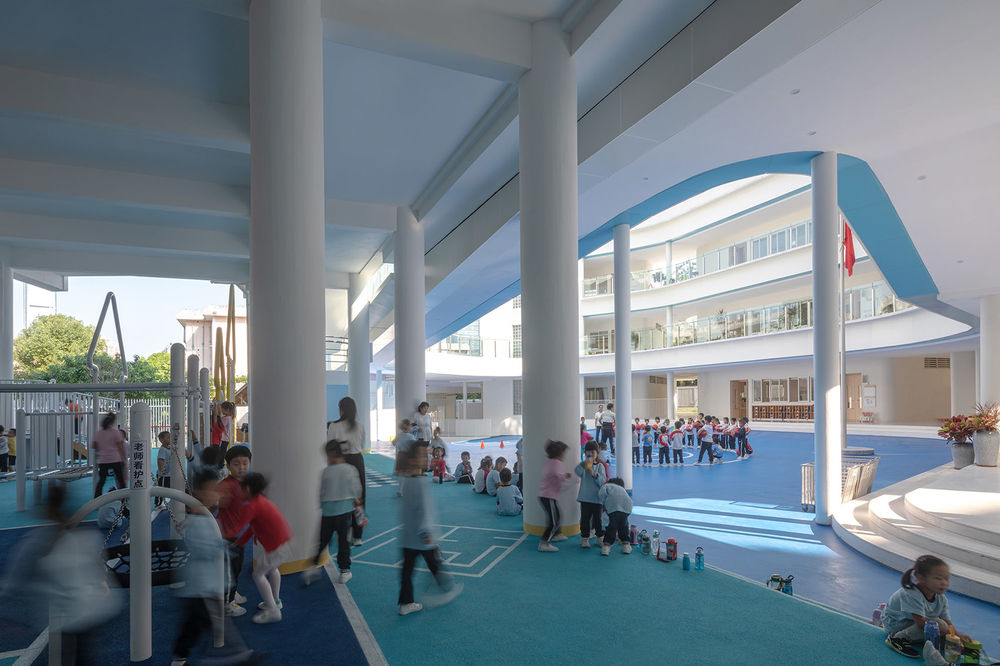
▼自然环绕的活动空间,playground surrounded by nature©Schran Image
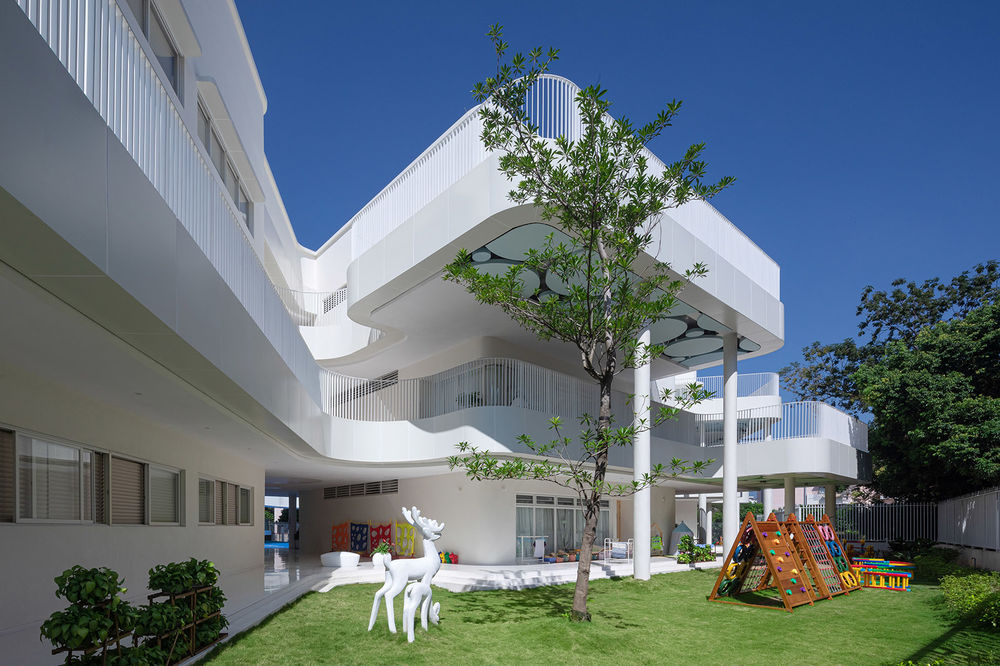
纵观本项目从设计到建造的全过程,市工务署管理团队、幼儿园园方团队、施工单位充分尊重建筑师的原创设计,以科学严谨的协作精神,同心协力在短短两年半的时间里完成了这一精品工程。
Architects aim to design for children. Through a serious of innovative approaches, creating a fun growth paradise, nature surrounded by the forest campus, luminous flow of the artistic garden, green and low-carbon health home for children and teacher within a compact site. Throughout the whole process of this project from design to construction, the management team of the Municipal Public Works Department, the kindergarten garden team, and the construction unit fully respected the original design of the architects, and worked together with a scientific and rigorous spirit of collaboration to complete this high-quality project in a short period of two and a half years.
趣味盎然的成长乐园,a fun growth paradise©Schran Image
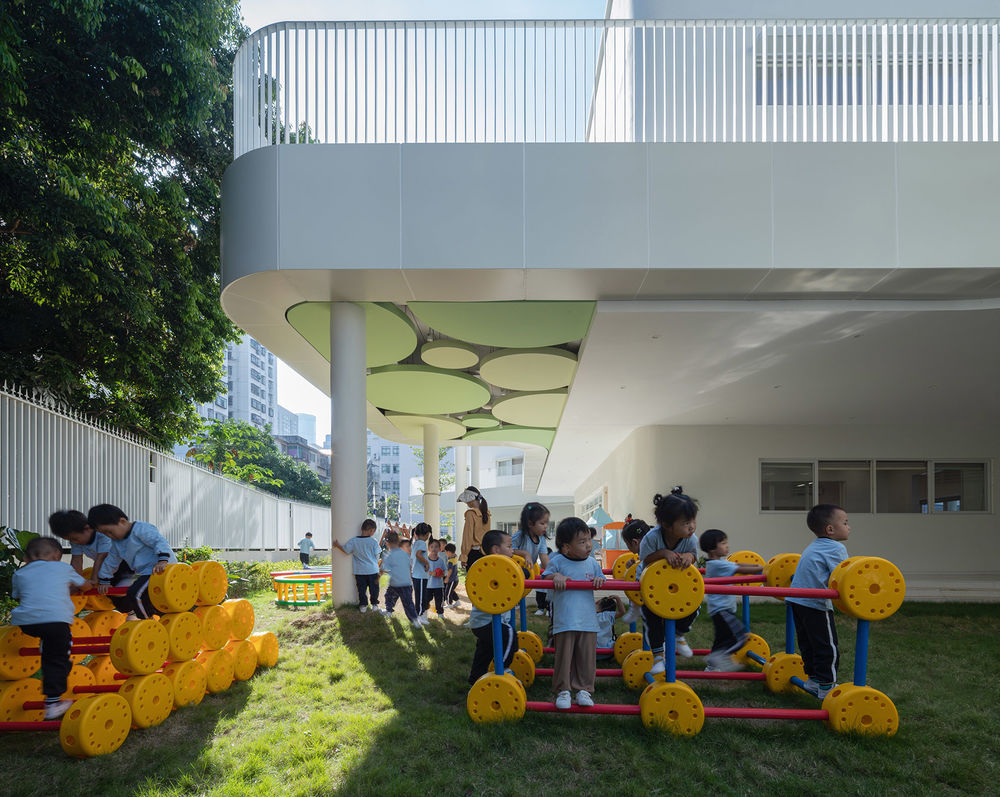
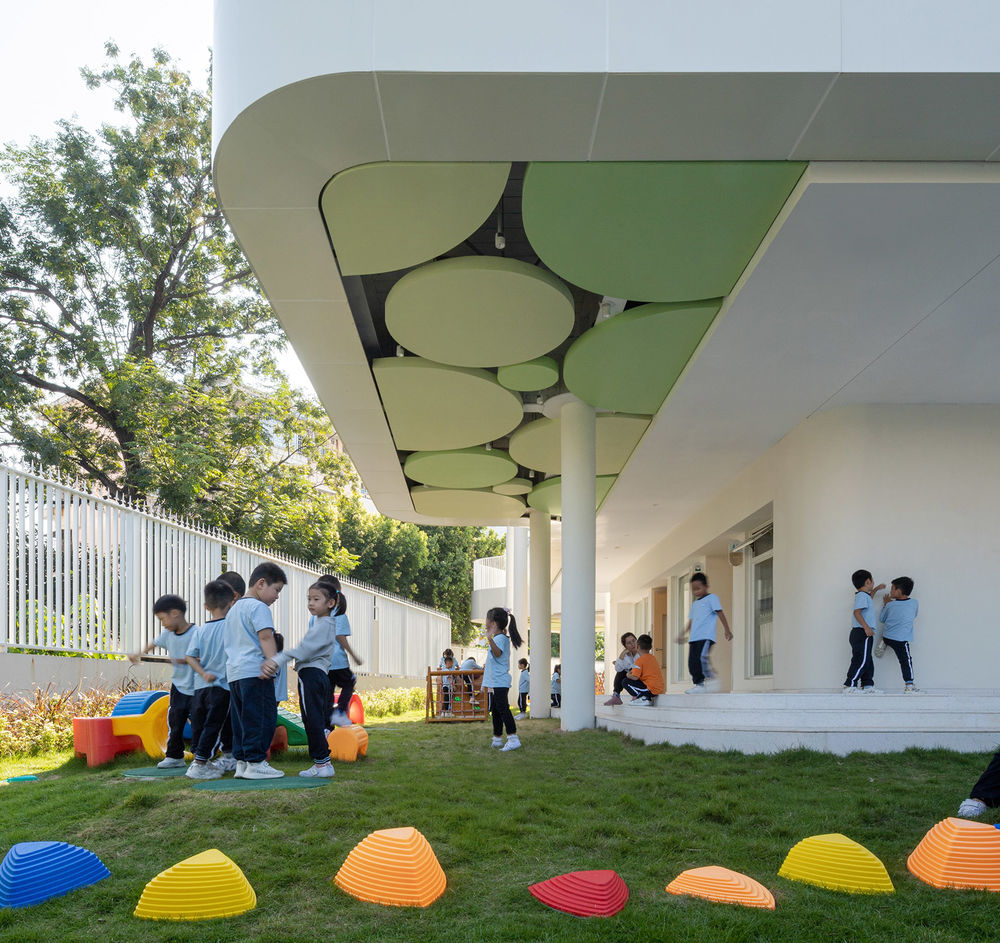
趣味盎然的成长乐园
Aplayful growth paradise
通过全面分析用地周边的景观资源,梳理出不同方向的景观轴线,一方面最小化住宅与道路的不利影响,一方面最大化争取园区由内而外的视觉通廊。建筑师采用自然有机的建筑布局,如同花蕾缓缓绽放,花瓣向四周生长伸展,形成自由而通透的流动空间,容纳面向未来的无限可能。
Analyzing the surrounding landscape resources, combing the landscape axes in different directions to minimize the adverse impacts of residences and roads on the one hand, and maximize the visual corridors of the park from the inside out on the other. The architects have adopted a natural and organic architectural layout, just like a flower bud blooming slowly, with petals growing and spreading out in all directions, forming a free and transparent flow space, accommodating infinite possibilities for the future.
▼自由而通透的流动空间,a free and transparent flow space©Schran Image

▼由内而外的视觉通廊,visual corridors of the park from the inside out©Schran Image
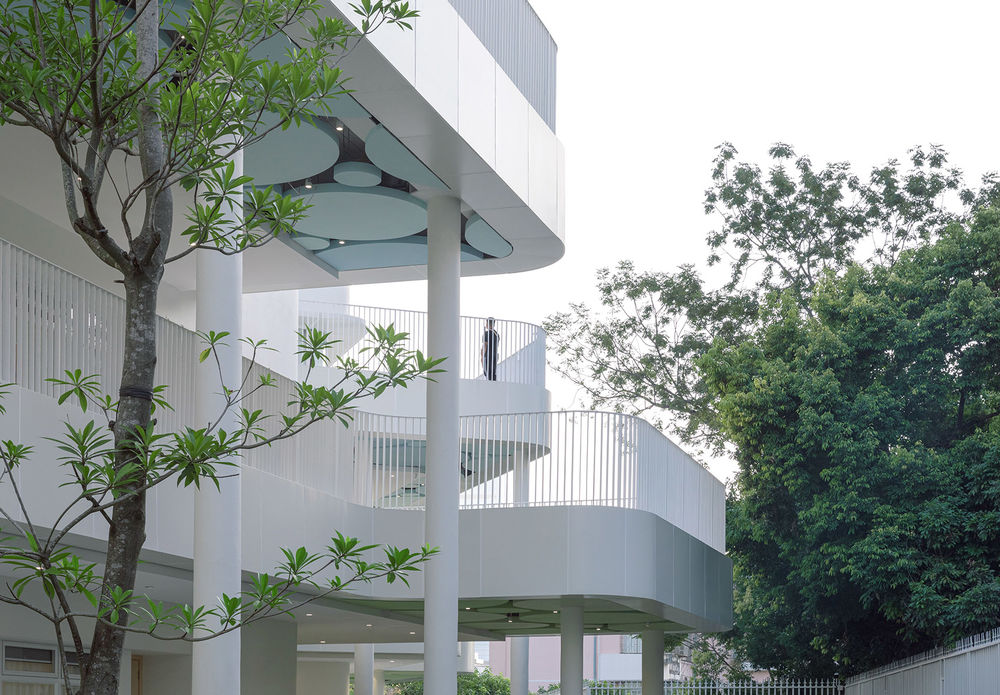
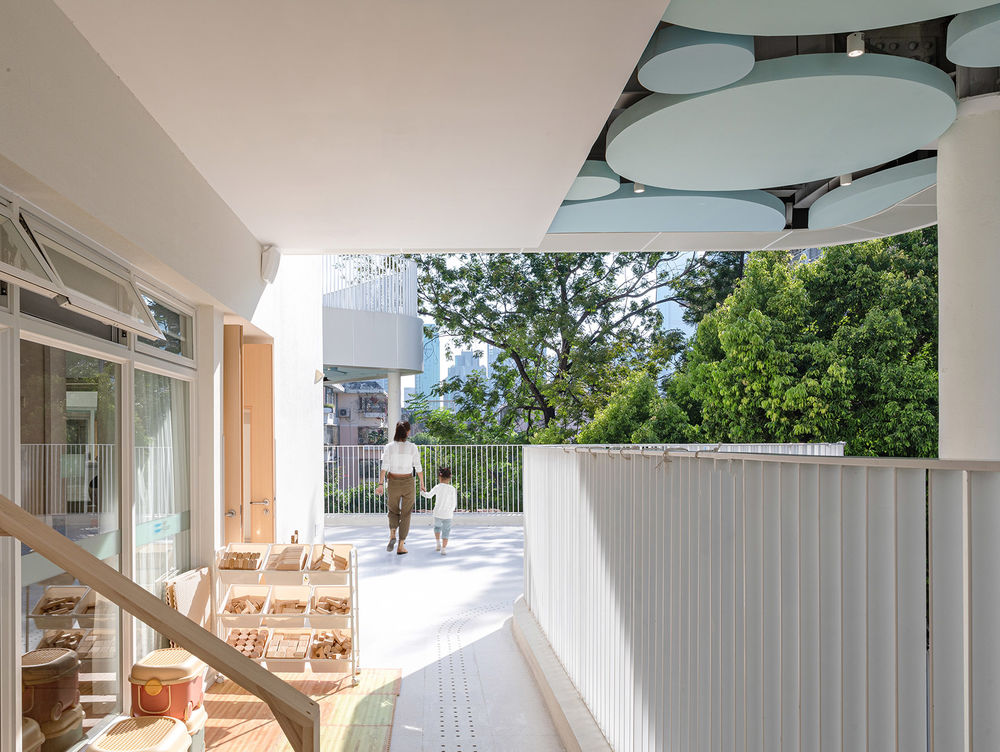
空间通廊,visual corridors ©Schran Image
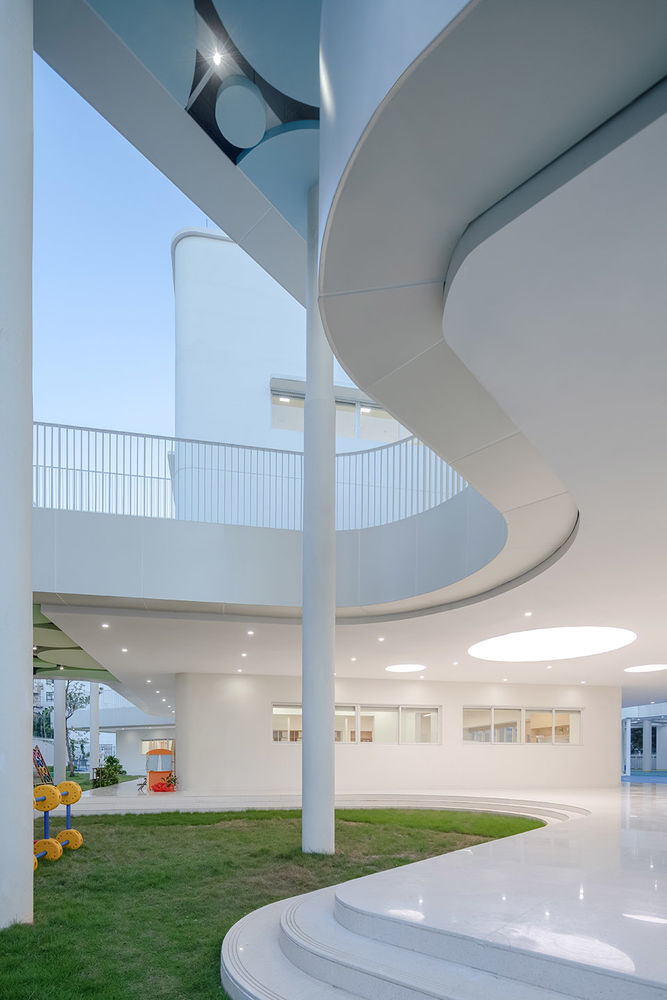
在校园的中央,新建筑与老校舍共同围合出一个椭圆形的大院子,可以举办各种大型的公共活动。空间连接体系让整个校园融为一体,它由三种形式组成:首层无风雨遮阳空间的椭圆环廊,二层连接新老校舍的空中连廊,以及围绕着每间教室的空中活动平台,相互交织连通。孩子们从入园那一刻起就可以在校园内自由自在的穿行,免受日晒雨淋的干扰。
The new together with the old building enclose a large oval courtyard to hold various group events.Connected by bridges and platforms, are there four cubic units, which are staggered and stacked by three-story standard classrooms.The elliptical corridors on the first floor, which are free from weather and shade, the sky corridors on the second floor, which connect the old and new school buildings, and the sky platforms around each classroom are interwoven and interconnected. From the moment the children enter the school, they are free to move around the campus without being disturbed by the sun or rain.
▼首层无风雨遮阳空间的椭圆环廊,the elliptical corridors on the first floor©Schran Image
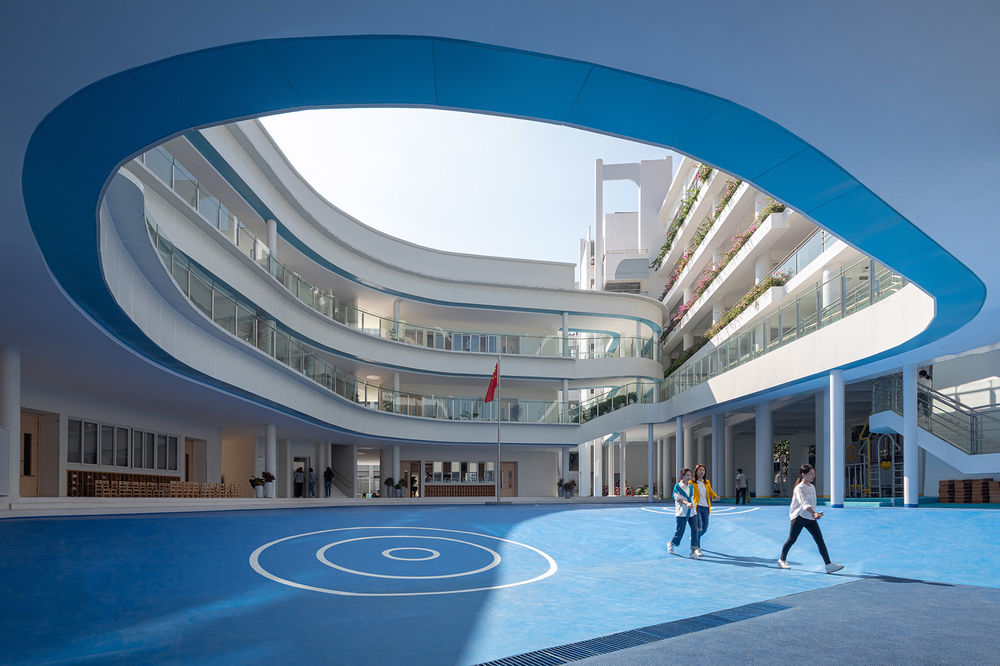
二层连接新老校舍的空中连廊,thesky corridors on the second floor connects the old and new building©Schran Image
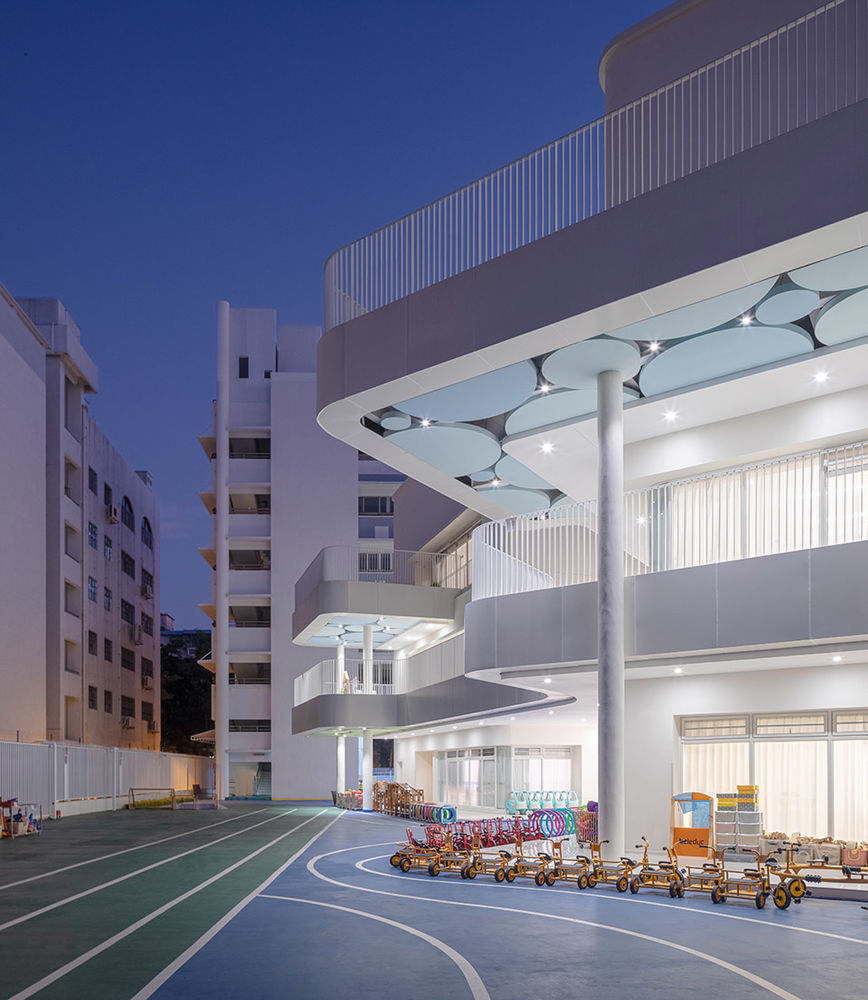
自然环绕的森林校园
Forest campus surrounded by nature
不同于传统的围墙式边界,建筑师更愿意把周围郁郁葱葱、高低起伏的大树作为园区的外围背景。按照儿童平均视线高度,通过空间上的精密设计,让孩子们在建筑中的各个角度都可以轻易的望向自然,在心理感受上形成一种无边界的大校园界面。
Unlike the conventional envelope boundaries, architects are more willing to close the campus by lush and various greenery. According to the average sight height of children, through the precise design approaches, children can easily look at nature from all angles in the building, forming a large campus interface without boundaries in terms of psychological feeling.
▼让孩子们在建筑中的各个角度都可以轻易的望向自然,children can easily look at nature from all angles in the building©Schran Image
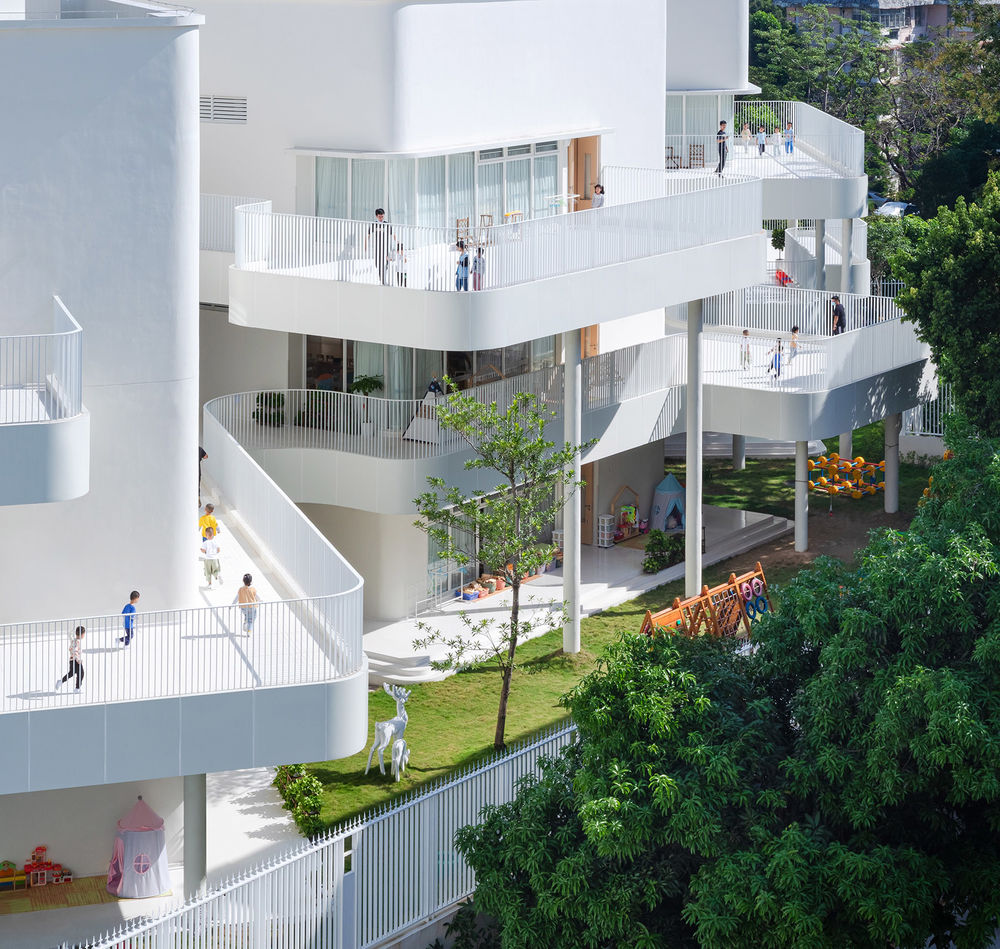
建筑的表皮采用暖白色凸凹颗粒涂料,即使在烈日下也会呈现淡淡的柔和光泽,如同冰激凌的质感一样清凉怡人。
Each classroom is surrounded by nature. Here you can see the sky, sunlight, white clouds, shadows of trees, birds… it is natural to walk out of the classroom. You can also easily touch nature everywhere, hide and seek, pile sand, build castles, catch fish, pick leaves, set up tents… just like in a forest.
The building’s skin is coated with a warm white convex and concave granular paint, which gives it a light, soft sheen even in the hot sun, as cool and pleasant as the texture of ice cream.
▼让孩子们在建筑中的各个角度都可以轻易的望向自然,children can easily look at nature from all angles in the building©Schran Image
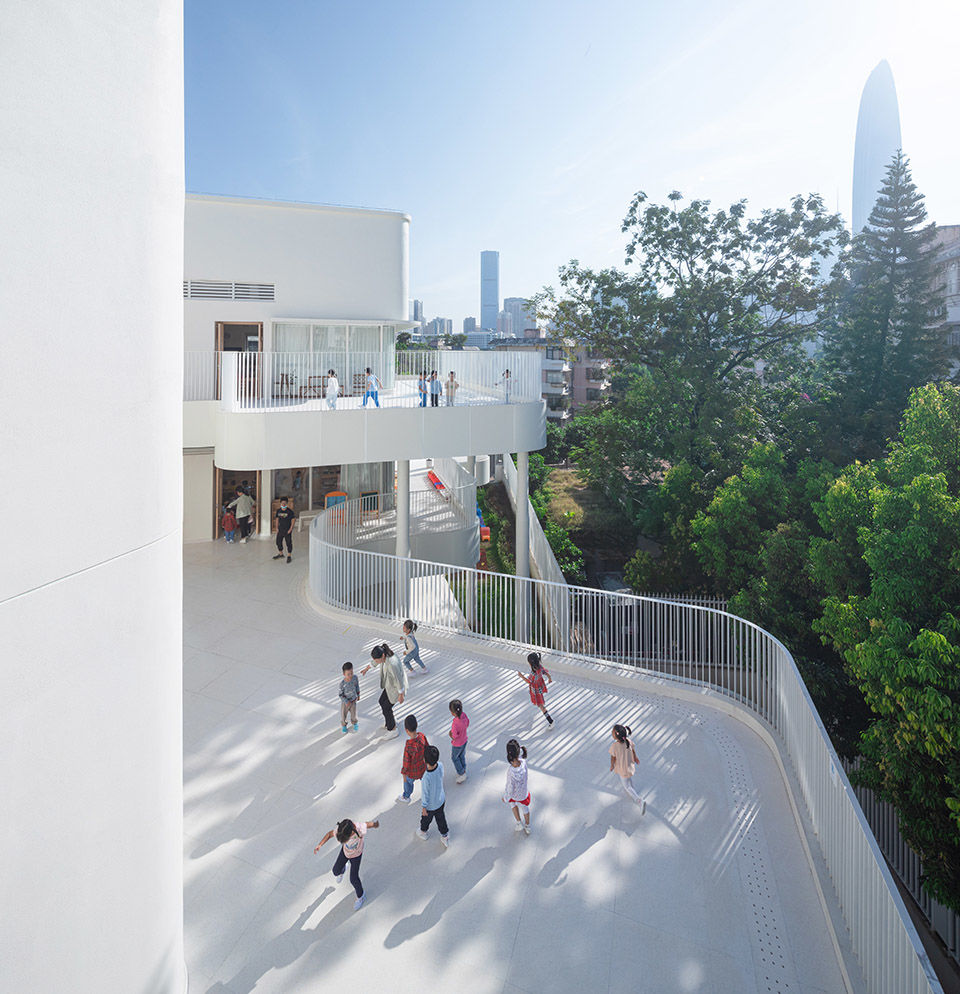
光影流动的艺术花园
Artistic garden with luminous flow
对于孩子们而言,这里不仅是学习知识的课堂,还是充满各种可能的博物馆小镇,让孩子们充满好奇心的探索,激励他们有勇气的尝试。建筑师打破传统的线性布局,有意而为之设计了不太规则的流动空间。晴天,阳光开启变幻莫测的光影游戏;雨天,盒子们散发出神秘的灯光,成为一座有吸引力的光之迷宫。
These new blocks are not only classrooms for learning, but also a museum town full of surprise, mystery and adventures. During the day, the sun plays an unpredictable game of light and shadow; in the evening, the glowing boxes become an attractive maze of light.
▼让孩子们在建筑中的各个角度都可以轻易的望向自然,children can easily look at nature from all angles in the building©Schran Image
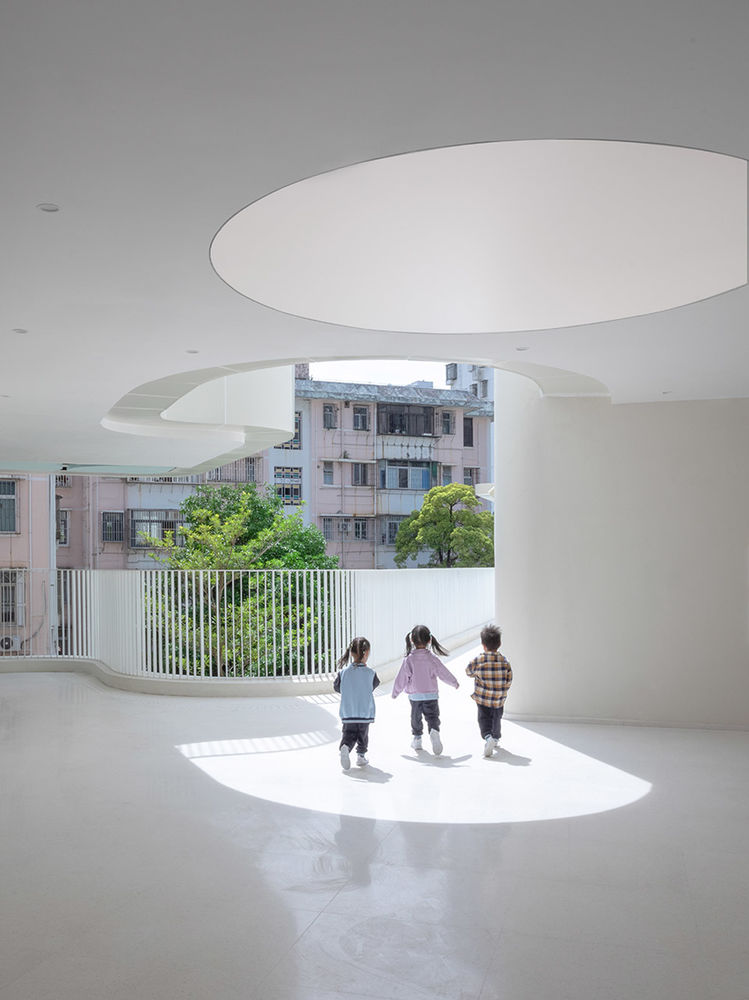
园区里还有很多没有名字的空间,等着孩子和老师们自己定义。这些留白的墙面和地板,在未来的日子里会成为孩子们和老师们自由创作的背景画布和主题展厅,以艺术的方式承载和沉淀成长的记忆。
The space without names in-between classrooms may be small or big, narrow or wide, up or down. Combined with a generative curriculum, these different shapes will be redefined and changed by children and teachers in everyday life. More than just a constant playground, the campus is a living community built by everyone in the kindergarten.
▼留白的墙面和地板,a blank wall and floor©Schran Image
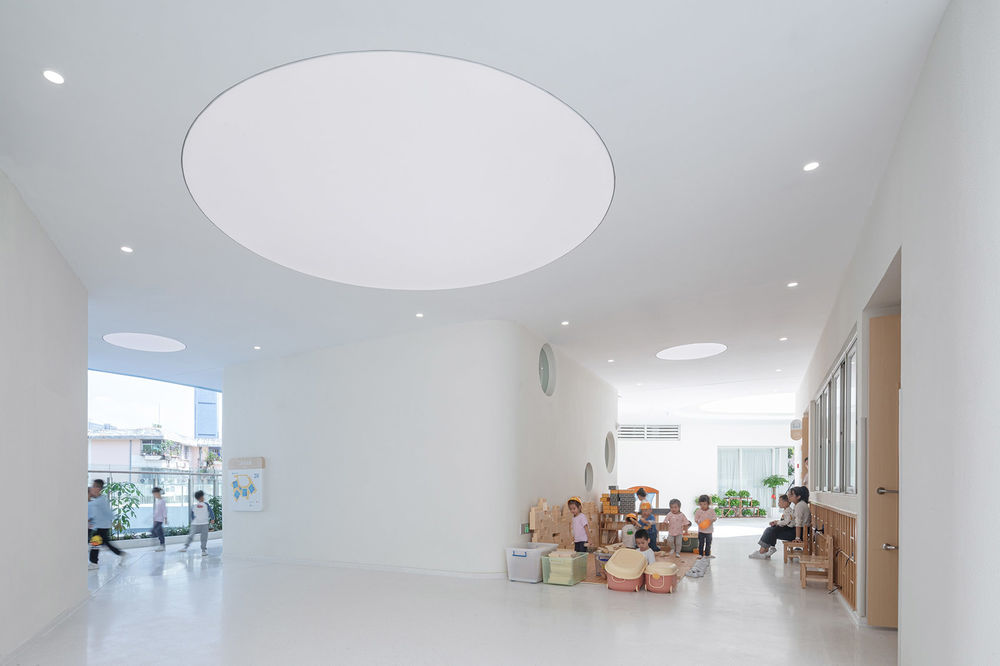
绿色低碳的健康家园
Healthy home with low-carbon
整组建筑的布局遵循生态森林般的空间原则,即充足的自然光照,流畅的通风效果和与最低标准的低碳排放。无论是艳阳天,阴雨天还是回南天,保证建筑在夏天凉爽而干燥,冬天温暖而湿润。各个教室单元盒子之间留有大大小小的空隙,将阳光自然的引入室内。同时,依照精确的光照模拟计算而摆放的特定角度,让每个盒子都为旁边的教室提供有效的遮阳作用。这些实虚结合的空间非常有利于建筑的自然通风。
The layout of the entire building follows the principle of ecological forest-like space, that is, sufficient natural light, smooth ventilation and minimum level of carbon emissions. Whether it is sunny, rainy or humid, the building is guaranteed to be cool and dry in summer, warm and moist in winter.The layout of the whole group of buildings is to follow the principle of forest space, that is, natural light, smooth ventilation and flow spaces among blocks. Large or small gaps are left between each classroom block to introduce sunlight into the room naturally. With accurate lighting simulation calculations, the specific angles placed in accordance allow each block to provide effective shading for the classroom next to it. These porous spaces are very conducive to the natural ventilation of the building.
室内空间,interior space©Schran Image

▼傍晚夜景,night view at dawn©Schran Image

夜景局部,night view at dawn©Schran Image
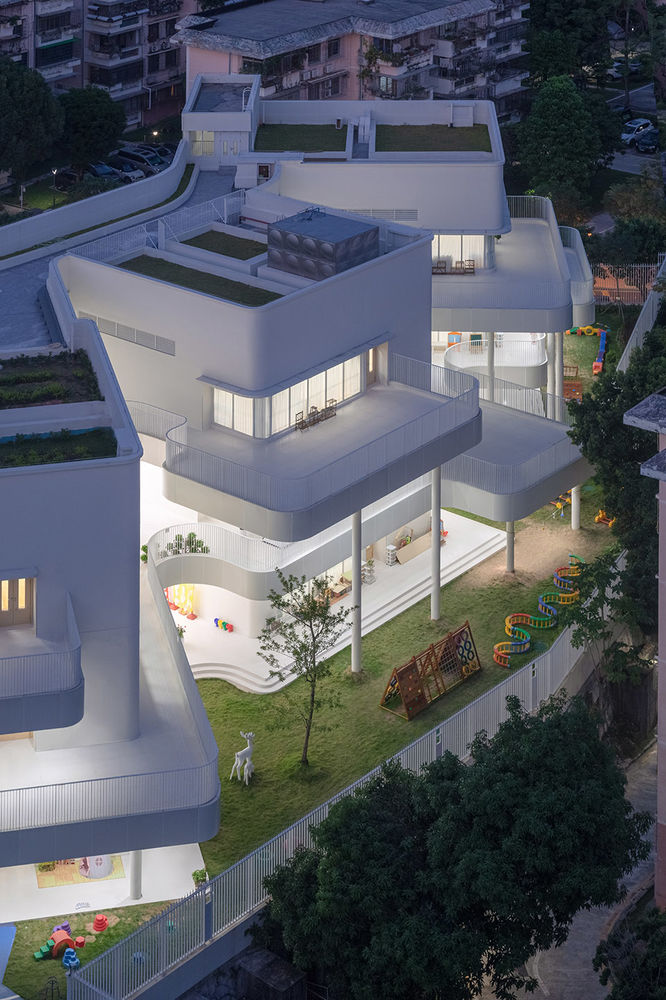
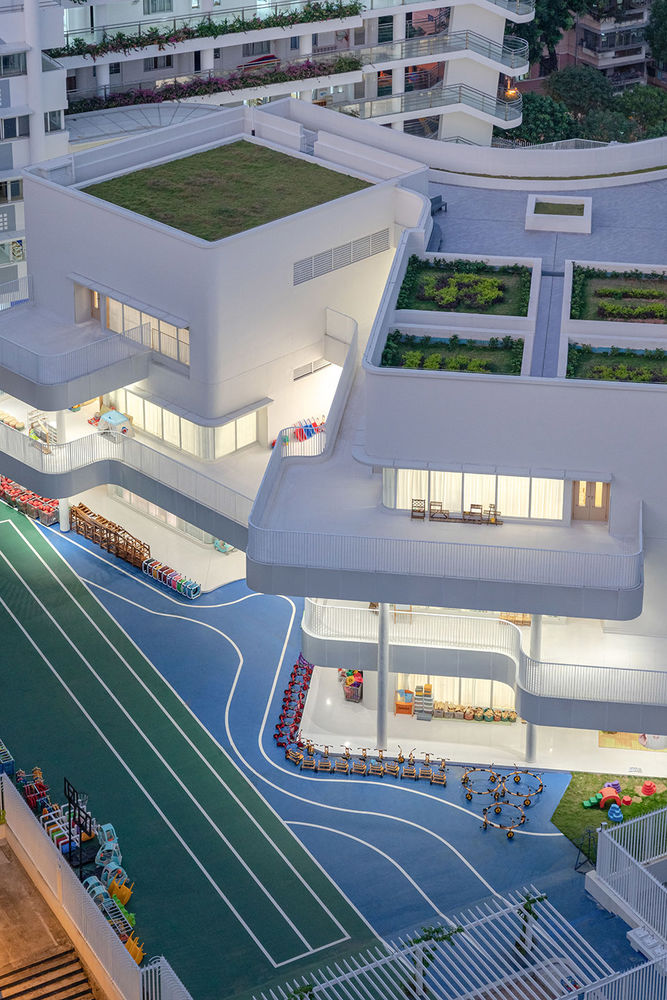
▼建筑模型,model photo©Atelier Apeiron
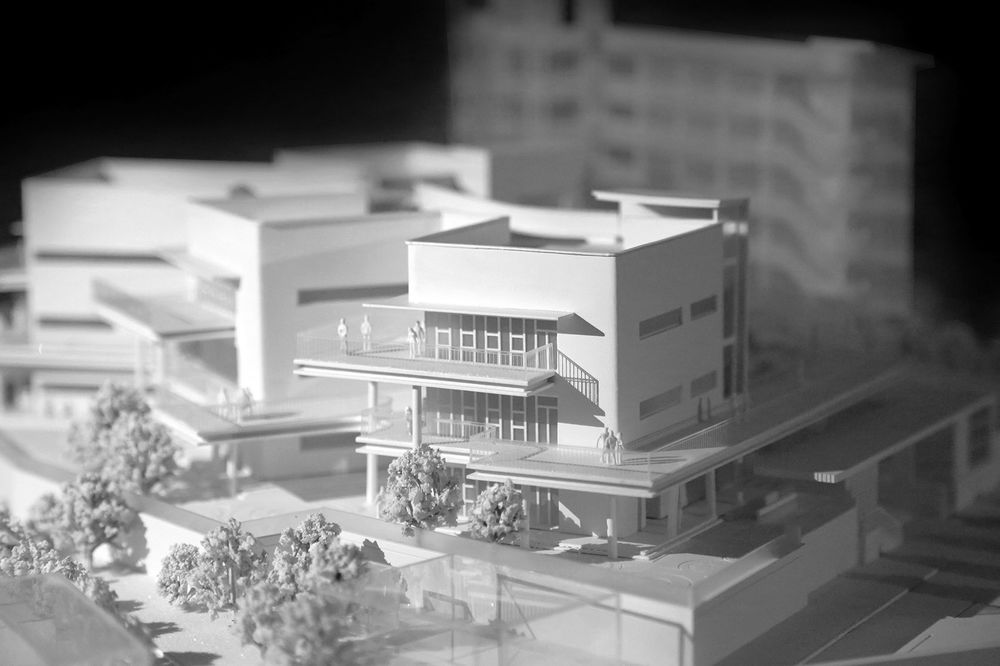

▼首层平面,ground floor plan©Atelier Apeiron

▼二层平面,first floor plan©Atelier Apeiron
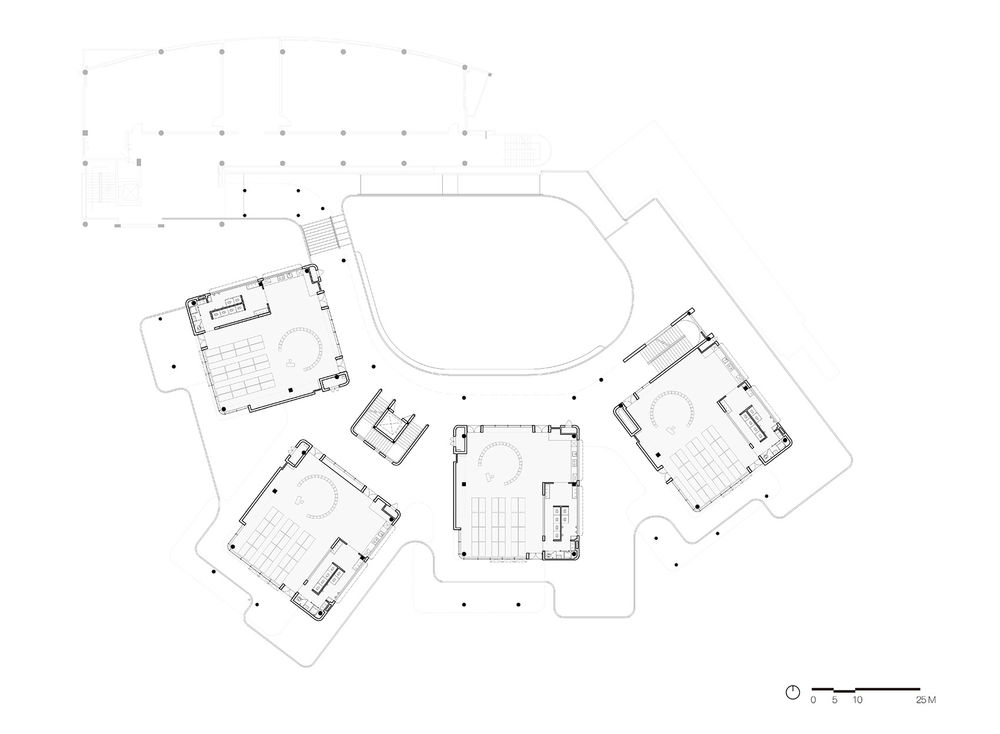
▼三层平面,second floor plan©Atelier Apeiron
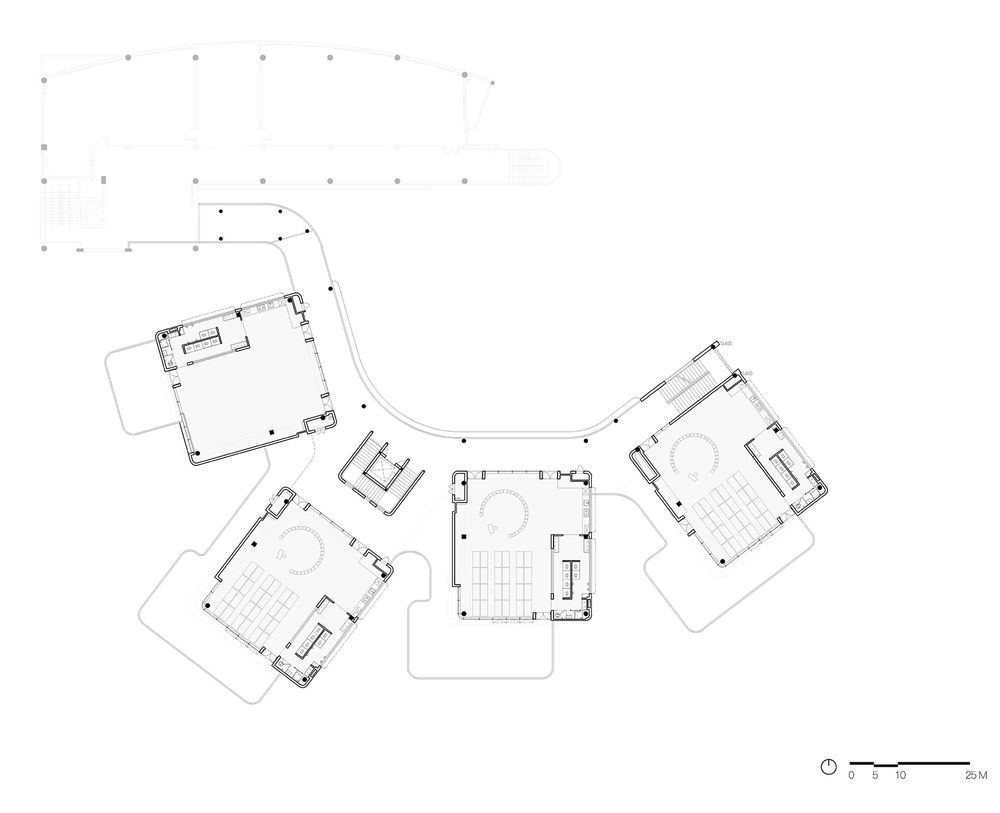
▼草图,sketch©Atelier Apeiron
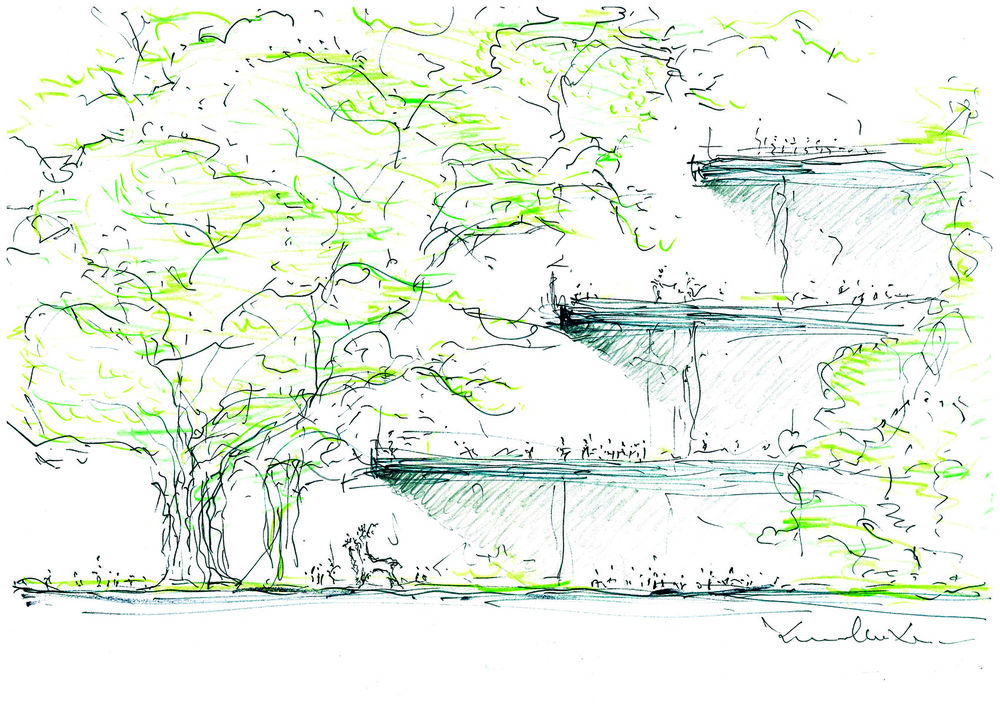
项目名称:深圳市第二幼儿园
项目类型:教育建筑/改扩建
项目地点:广东省深圳市福田区
设计单位:徐昀超建筑工作室Atelier Apeiron / 深圳市建筑设计研究总院SZAD
项目年份:2021年
用地面积(平方米):4705㎡
建筑面积(平方米):4515㎡
主持建筑师:徐昀超
设计团队完整名单:主创团队:刘宏瑞,齐嘉川,陈健璇,高侃,林宇腾(Elvis Lin),石扬,张圣洁,钱坤,陈路路,李天雄
施工图设计
建筑:陈广林、刘秋平、夏玉帅,肖莉雯
结构:林文明、王丽、虞子良
暖通:李力春、何远雄、黄静
给排水:李萍、吴婷
电气:林英、李文胜
景观:邢彦军、林蕊
室内:张志良
幕墙:杨康乐、赖志杰
灯光:大观照明
施工:上海宝冶
咨询:江南管理
业主:深圳市建筑工务署,深圳市第二幼儿园
摄影:Schran Image
Project Name: Kindergarten of Museum Forest
Completion Year: 2021
Gross Built Area: 4515㎡
Design Firm: Yunchao Xu/Atelier Apeiron/SZAD
Firm Location: Shenzhen, China
Lead Architects: Yunchao Xu
Project location: Shenzhen, China
Design Team: Hongrui Liu,Jiachuan Qi,Jianxuan Chen,Kan Gao,Elvis Lin,Yang Shi,Shengjie Zhang,Kun Qian,Lulu Chen,Tianxiong Li
Clients: Shenzhen Second Kindergarten
Construction Documents/HVAC: SZAD
Lighting: GD Lighting

